848 083 PLN
1 022 813 PLN
900 m²
1 065 431 PLN
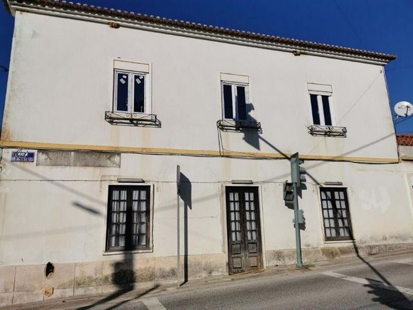
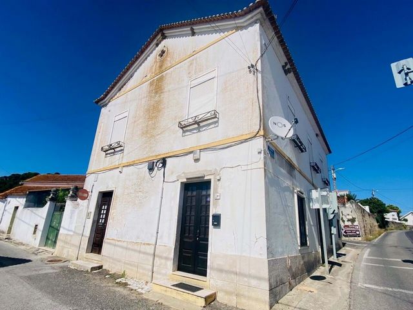
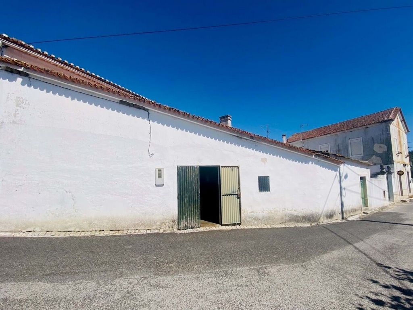
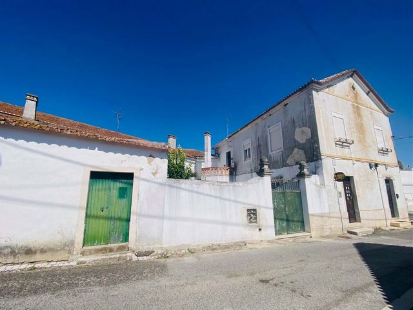
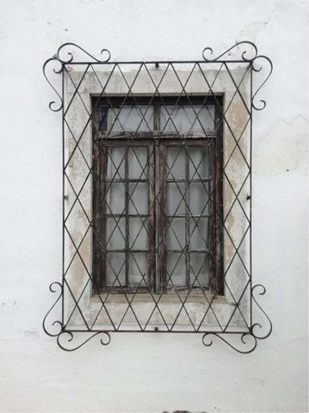
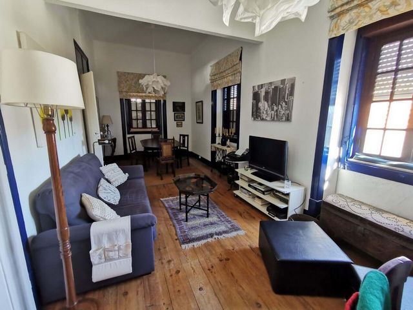
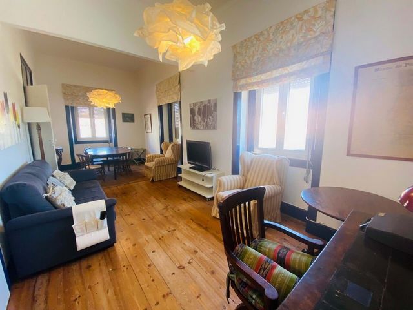
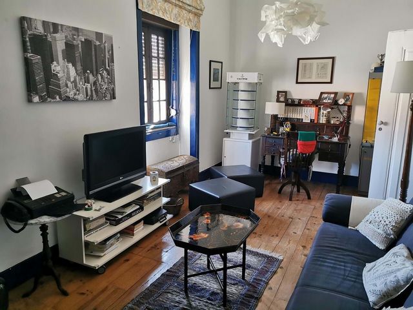
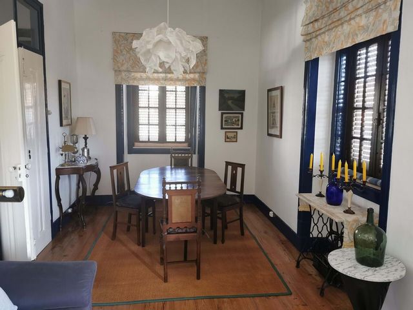
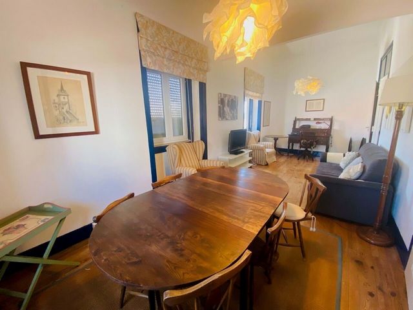
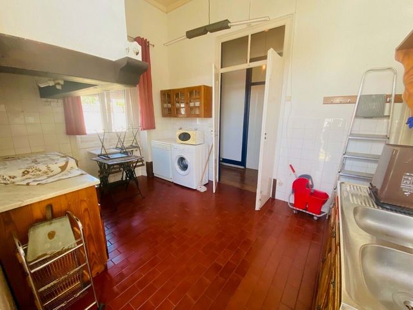
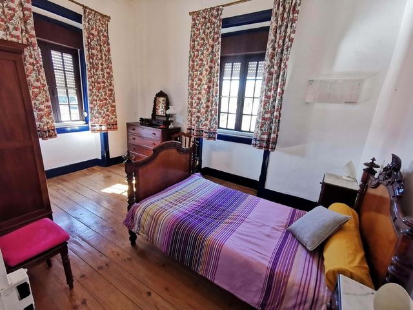
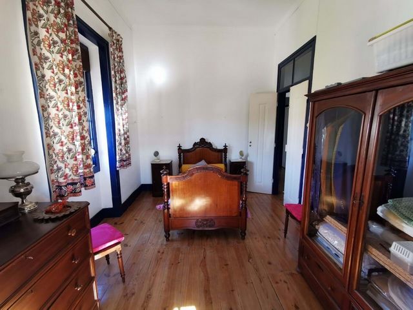
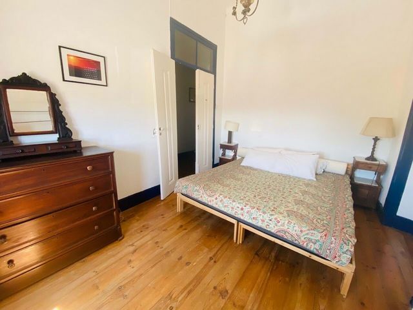
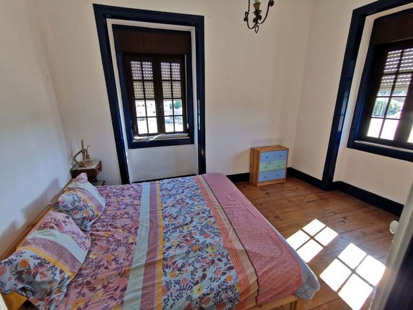
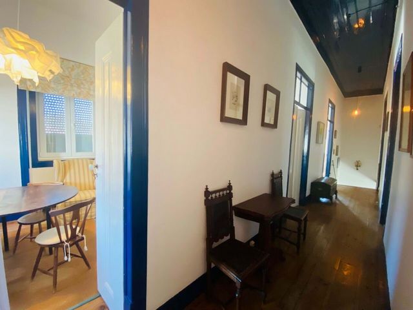
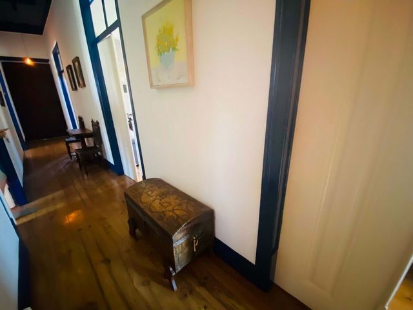
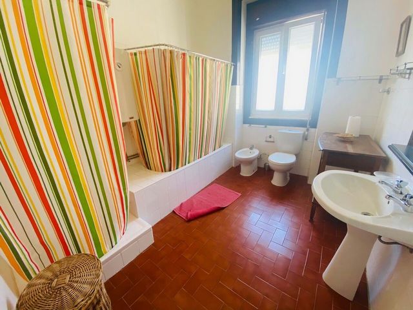
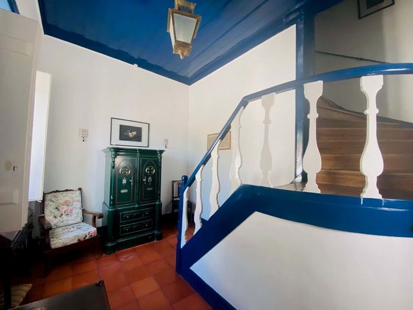
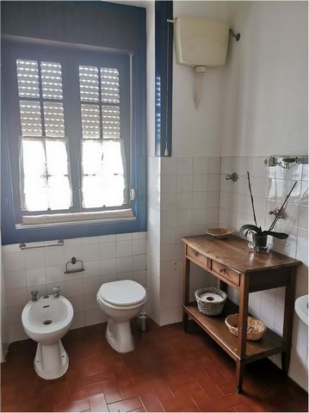
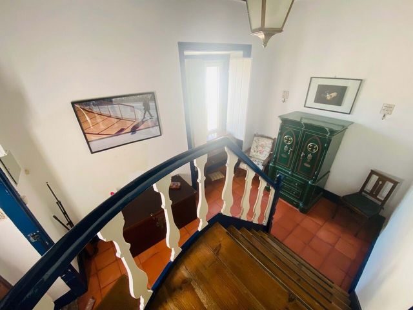
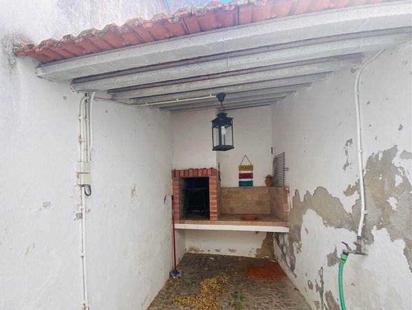
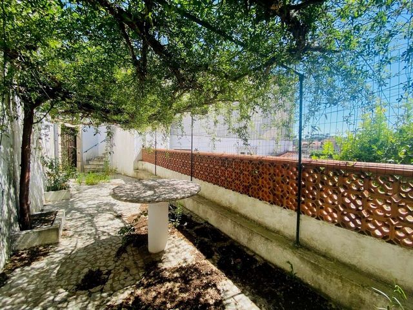
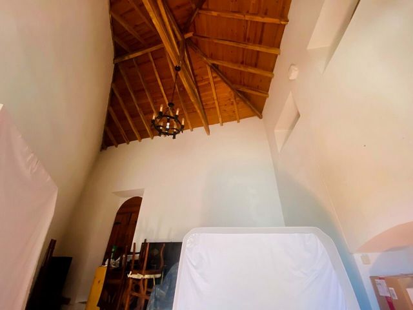
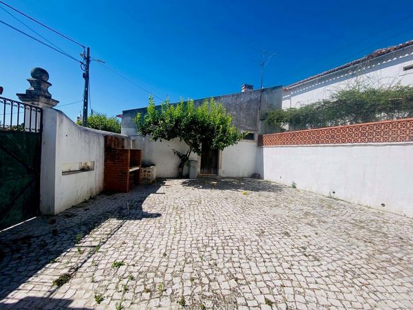
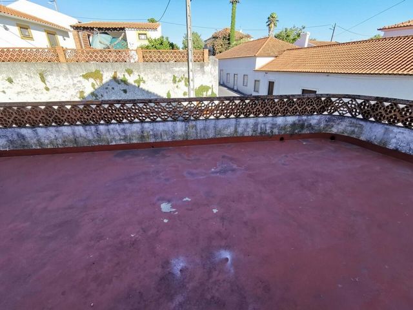
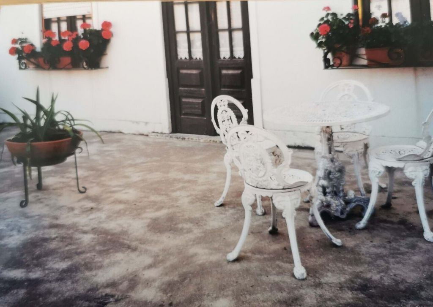
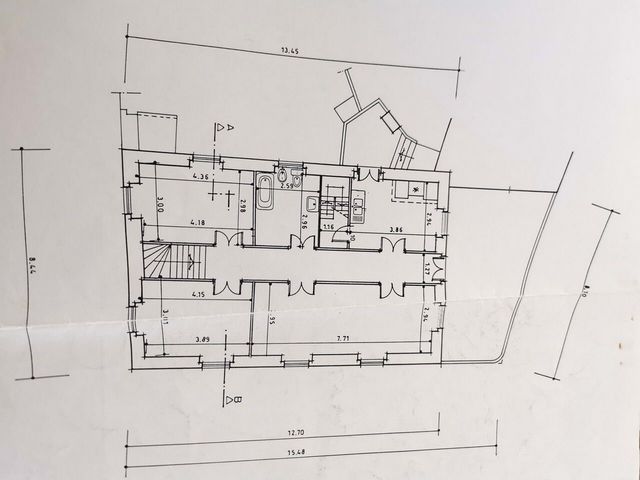
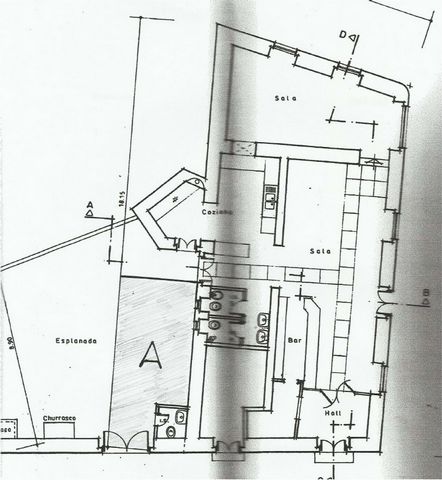
Bathroom(s) 2 / Total bedroom(s) 2Areas
Covered Area 319.00m² / Plot Area 337.00m² Zobacz więcej Zobacz mniej Moradia de 2 pisos com pátio e 2 anexos/ armazéns - a 10 minutos de Rio MaiorImóvel localizado numa povoação a cerca de 10 minutos de carro da cidade de Rio Maior, a pouca distância do acesso à autoestrada A15, a cerca de 15/20 minutos de Santarém, a 45 minutos de Lisboa e a cerca de 30 minutos das praias Foz do Arelho, Peniche, São Martinho do Porto e Nazaré.Este imóvel tem características muito particulares pois além da parte habitacional, no 1º andar, ter um cariz tradicional português muito bem conservado tem 2 anexos / armazéns que poderão ser transformados em habitação sendo uma excelente oportunidade para o mercado do arrendamento ou Alojamento Local e tem ainda uma componente comercial no rés do chão do edifício principal.DESCRIÇÃO GERAL:Na parte lateral do edifício principal entramos num hall que tem acesso por uma escadaria de madeira ao 1º andar onde encontramos 2 quartos, uma sala, cozinha e casa de banho.Da cozinha podemos descer pelo exterior onde encontramos um bonito terraço / varandim com barbecue sendo este um espaço acolhedor, soalheiro e privado onde poderemos beber uma bebida refrescante ao fim do dia, ler um bom livro ou simplesmente descansar e apreciar a tranquilidade e o silêncio. Neste terraço temos vista para um pátio interno e acesso a uma divisão com teto alto em madeira ideal para utilizar como sala de convívio ou atelier.O rés do chão do edifício principal tem entrada pela frente junto da estrada e é composto por uma zona de comércio onde funcionou um restaurante e café, que neste momento está fechado, tendo a possibilidade de voltar a funcionar ou ser também transformado em habitação.Voltando à parte detrás do edifício encontramos um portão que dá acesso ao pátio que por sua vez dá acesso ao 1º armazém e depois ao 2º armazém. Estes armazéns têm também acesso pela rua. A mais valia destes armazéns / anexos é que poderão ser transformados em habitação dando assim possibilidade de termos um edifício principal de 2 pisos já existente mais 2 apartamentos/anexos.Divisões
Casa(s) de Banho 2 / Total quarto(s) 2Áreas
Área Bruta 319.00m² / Área de Terreno 337.00m² Villa de 2 étages avec patio et 2 annexes / entrepôts - 10 minutes de Rio MaiorPropriété située dans un village à environ 10 minutes en voiture de la ville de Rio Maior, à distance de marche de l’accès à l’autoroute A15, à environ 15/20 minutes de Santarém, à 45 minutes de Lisbonne et à environ 30 minutes des plages de Foz do Arelho, Peniche, São Martinho do Porto et Nazaré.Cette propriété a des caractéristiques très particulières car, en plus de la partie résidentielle, au 1er étage, ayant une nature traditionnelle portugaise très bien entretenue, elle dispose de 2 annexes / entrepôts qui peuvent être transformés en logements, étant une excellente opportunité pour le marché de la location ou de l’hébergement local et dispose également d’une composante commerciale au rez-de-chaussée du bâtiment principal.DESCRIPTION GÉNÉRALE :Sur le côté du bâtiment principal, nous entrons dans un hall qui a accès par un escalier en bois au 1er étage où nous trouvons 2 chambres, un salon, une cuisine et une salle de bains.De la cuisine, nous pouvons descendre à l’extérieur où nous trouvons une belle terrasse / balcon avec barbecue, c’est-à-dire un espace confortable, ensoleillé et privé où nous pouvons boire une boisson rafraîchissante à la fin de la journée, lire un bon livre ou simplement nous reposer et profiter de la tranquillité et du silence. Sur cette terrasse, nous donnons sur une cour intérieure et l’accès à une pièce avec un haut plafond en bois, idéale pour une utilisation comme salon ou studio.Le rez-de-chaussée du bâtiment principal a une entrée par l’avant à côté de la route et se compose d’une zone commerciale où opérait un restaurant et un café, qui est actuellement fermé, avec la possibilité de rouvrir ou d’être transformé en logements.En revenant à l’arrière du bâtiment, nous trouvons un portail qui donne accès à la cour qui à son tour donne accès au 1er entrepôt puis au 2ème entrepôt. Ces entrepôts sont également accessibles depuis la rue. La valeur ajoutée de ces entrepôts/annexes est qu’ils peuvent être transformés en logements, donnant ainsi la possibilité d’avoir un bâtiment principal existant de 2 étages plus 2 appartements/annexes.Divisions
Salle(s) de bain 2 / Nombre de chambre(s) 2Zones
Surface couverte 319.00m² / Surface du terrain 337.00m² 2 storey villa with patio and 2 annexes/ warehouses - 10 minutes from Rio MaiorProperty located in a village about 10 minutes by car from the city of Rio Maior, within walking distance of the access to the A15 motorway, about 15/20 minutes from Santarém, 45 minutes from Lisbon and about 30 minutes from the beaches of Foz do Arelho, Peniche, São Martinho do Porto and Nazaré.This property has very particular characteristics because, in addition to the residential part, on the 1st floor, having a traditional Portuguese very well maintained nature, it has 2 annexes / warehouses that can be transformed into housing, being an excellent opportunity for the rental or Local Accommodation market and also has a commercial component on the ground floor of the main building.GENERAL DESCRIPTION:On the side of the main building we enter a hall that has access by a wooden staircase to the 1st floor where we find 2 bedrooms, a living room, kitchen and bathroom.From the kitchen we can go down the outside where we find a beautiful terrace / balcony with barbecue being this a cozy, sunny and private space where we can drink a refreshing drink at the end of the day, read a good book or simply rest and enjoy the tranquility and silence. On this terrace we overlook an internal courtyard and access to a room with a high wooden ceiling, ideal for use as a living room or studio.The ground floor of the main building has an entrance from the front next to the road and consists of a commercial area where a restaurant and café operated, which is currently closed, with the possibility of reopening or also being transformed into housing.Returning to the back of the building we find a gate that gives access to the courtyard which in turn gives access to the 1st warehouse and then to the 2nd warehouse. These warehouses are also accessible from the street. The added value of these warehouses / annexes is that they can be transformed into housing, thus giving the possibility of having an existing main building of 2 floors plus 2 apartments/annexes.Divisions
Bathroom(s) 2 / Total bedroom(s) 2Areas
Covered Area 319.00m² / Plot Area 337.00m²