POBIERANIE ZDJĘĆ...
Dom & dom jednorodzinny for sale in Mansores
1 956 099 PLN
Dom & dom jednorodzinny (Na sprzedaż)
1 384 m²
Źródło:
EDEN-T93403969
/ 93403969
Źródło:
EDEN-T93403969
Kraj:
PT
Miasto:
Mansores
Kategoria:
Mieszkaniowe
Typ ogłoszenia:
Na sprzedaż
Typ nieruchomości:
Dom & dom jednorodzinny
Wielkość nieruchomości:
1 384 m²
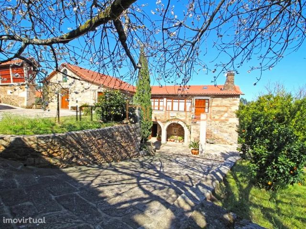
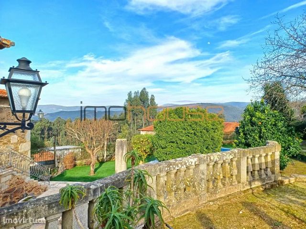
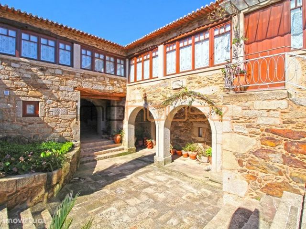
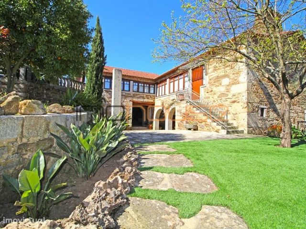
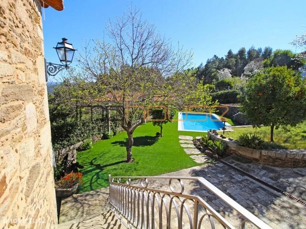
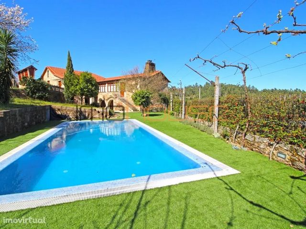
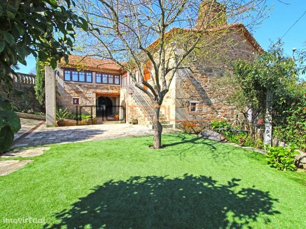
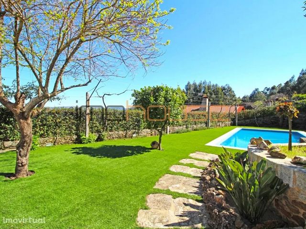
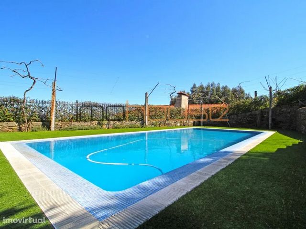
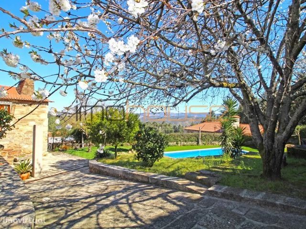
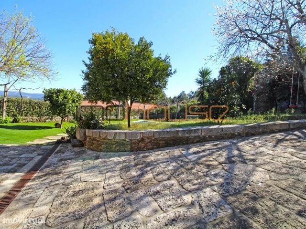
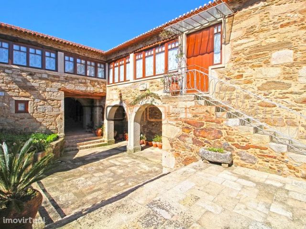
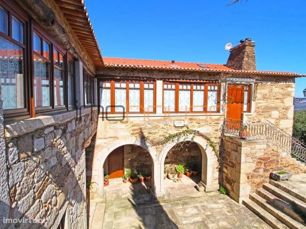
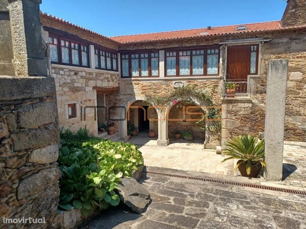
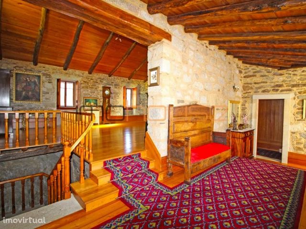
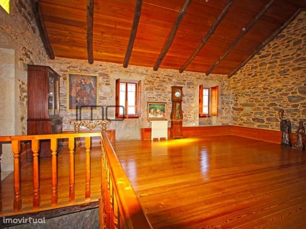
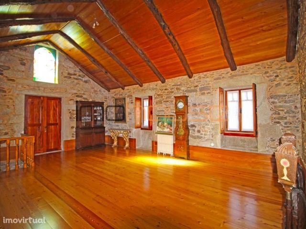
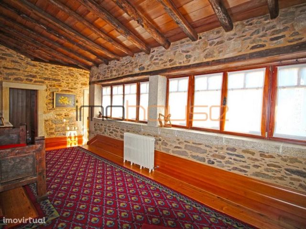
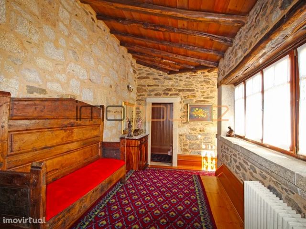
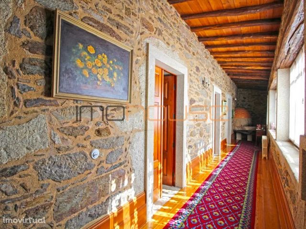
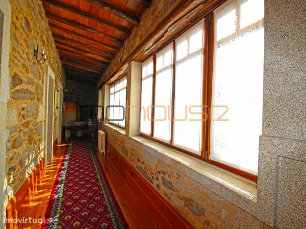
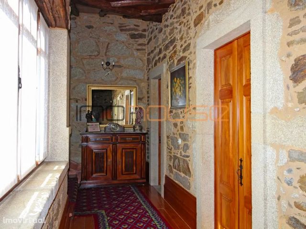
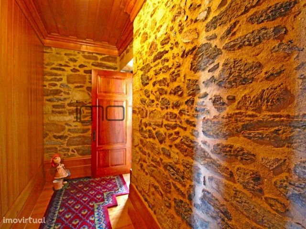
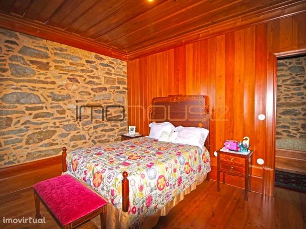
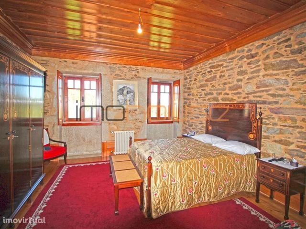
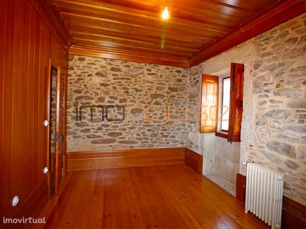
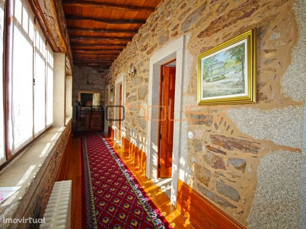
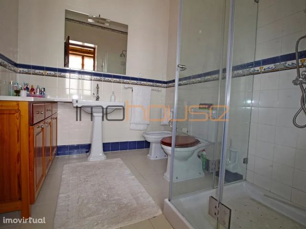
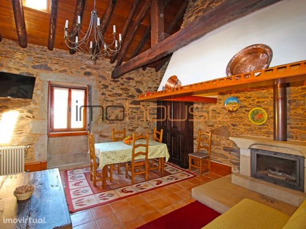
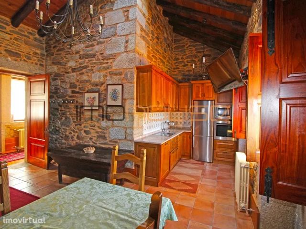
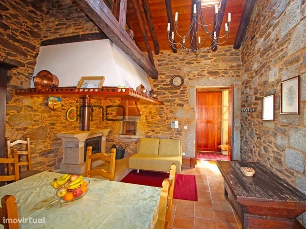
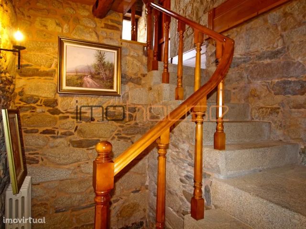
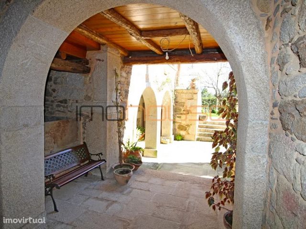
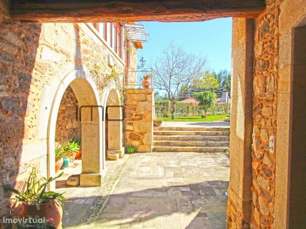
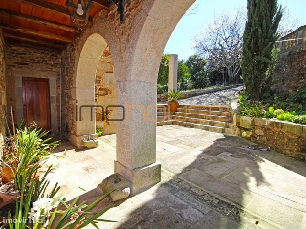
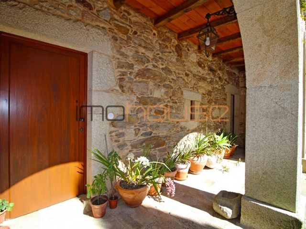
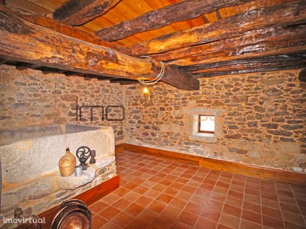
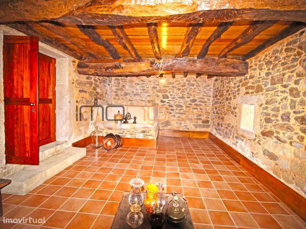
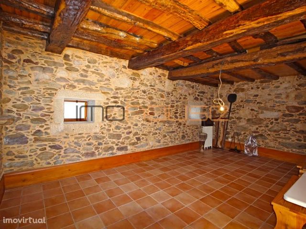
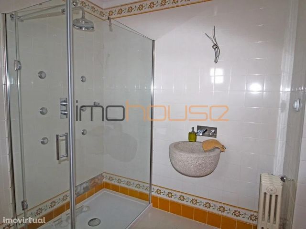
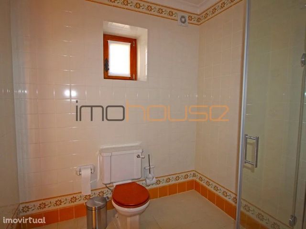
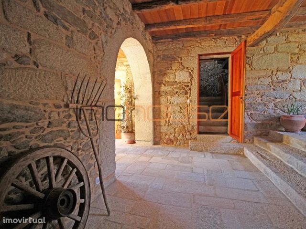
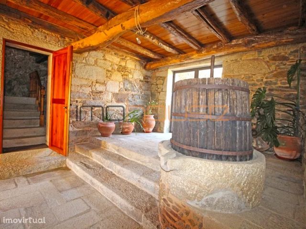
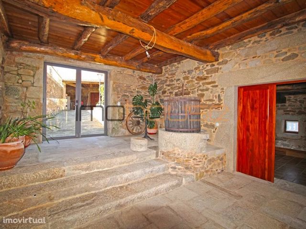
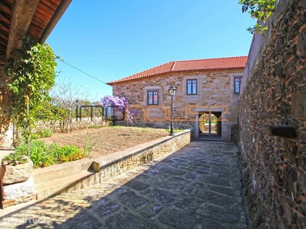
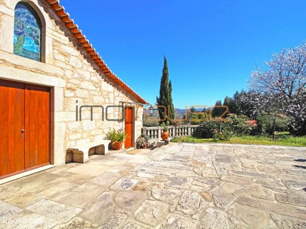
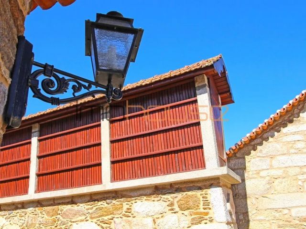
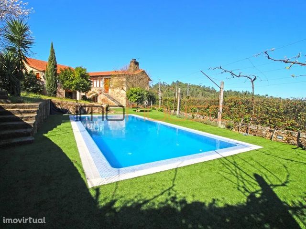
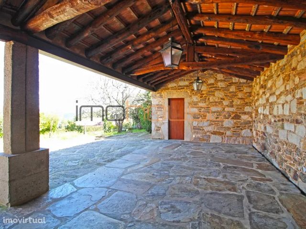
This two-storey villa has a gross construction area of 474m2 and is located on a plot of land with 1,384m2.
On the upper floor we can find a cozy entrance hall that transports us to a living room with generous areas, with excellent ceilings, a wide corridor that connects to the bedrooms and the traditional kitchen, fully furnished and equipped.
A staircase connects to the lower floor where an atrium, with a wooden ceiling, with oak beams, stone block floors and several stone arcades, connects to the wine cellar/cellar with the wine press, games room, laundry, bath and to the outside.
Separate from the main unit, there is a building with a large covered space that serves as a support for the barbecue/kitchen, on days of outdoor summer parties and at the same time as a parking lot for several cars, two annexes that are used as storage rooms, a bath and a granary.
Outside, with access from the atrium, begins a small vegetable garden that feeds the house, with a support shed, for storage of firewood and agricultural implements and on the opposite side, the pool area surrounded by lawn, some fruit trees, small vineyard, very well kept gardens.
The house is heated by radiators distributed throughout all compartments and traditional fireplace in the kitchen.
The finishes are of high quality with solid sucupira woods, granite stone columns, chestnut wood beams and ceilings and carefully restored stone walls that give an idea of solidity as well as beauty and charm to the structure. The property overlooks the manicured gardens, and from the large windows you can enjoy natural light during the day, making it surprisingly bright and extremely peaceful.
Good access, good sun exposure, water from the public network and artesian borehole, electricity, internet, walls and sidewalks in stone blocks.
The property, all walled and fenced, is ideal for a high quality private residence, wellness clinic/spa rehabilitation centre, hosting events...
Nearby: Markets, pharmacy, public transport, sports complex, cafes (5min.), A32 (17min.), Serra da Freita (30min.), Paiva Walkways (35min.), Porto (40min.) and International Airport (45min.).
Energy Rating: A+
Property completely restored a few years ago in a very careful manner, respecting the original features and preserving every old details.
The house has two floors with a building area of 474sqm and is located on a plot with 1,384sqm.
On the upper floor you will find a welcoming entrance hall that transports us to a generously sized living room with excellent ceilings, a wide hallway connecting to the bedrooms and the traditional, fully furnished and equipped kitchen.
A staircase leads to the ground floor where an atrium, with a wooden ceiling with oak beams, stone block floors and several stone arches, connects to the wine cellar / cellar with the wine press, games room. , laundry, bath and for the outdoors.
Separate from the main unit, there is a large covered-space building that serves as a barbecue / kitchen support on open-air summer days and at the same time as multi-car parking, two annexes that are used as storerooms, a bath and a granary.
Outside, with access from the atrium, begins a small garden that feeds the house, with a shed for storage of firewood and agricultural implements and on the opposite side, the pool area surrounded by lawn, some fruit trees, small vineyard, very well kept gardens.
The house is heated by radiators distributed throughout the compartments and traditional fireplace in the kitchen.
The finishes are of a high quality with solid sucupira woods, granite stone columns, brown beams and ceilings, carefully restored stone walls that give an idea of solidity as well as beauty and charm to the structure. The property overlooks the well-kept gardens, and from the large windows one can enjoy natural daylight during the day, making it surprisingly bright and extremely quiet.
Good light, good sun exposure, public water and borehole, electricity, internet, stone walls and sidewalks.
The fully walled and fenced property is ideal for high quality private residential, wellness clinic / spa rehab, holding events, and providing a comfortable and...
Nearby: Markets, pharmacy, public transport, sports complex, cafes (5min.), Motorway A32 (17min.), Serra da Freita (30min.), Paiva Walkways (35min.), Porto (40min.) And International Airport (45min... .).
Energy Rating: A+ Zobacz więcej Zobacz mniej Maison entièrement rénovée, il y a quelques années et la restructuration a été effectuée de manière très soignée, en respectant les caractéristiques d’origine et en préservant les détails anciens.
Cette villa de deux étages a une surface brute de construction de 474m2 et est située sur un terrain de 1 384m2.
À l’étage supérieur, nous trouvons un hall d’entrée confortable qui nous transporte dans un salon aux espaces généreux, avec d’excellents plafonds, un large couloir qui relie les chambres et la cuisine traditionnelle, entièrement meublée et équipée.
Un escalier relie l’étage inférieur où un atrium, avec un plafond en bois, avec des poutres en chêne, des sols en blocs de pierre et plusieurs arcades en pierre, se connecte à la cave à vin / cave avec le pressoir à vin, la salle de jeux, la buanderie, la baignoire et à l’extérieur.
Séparé de l’unité principale, il y a un bâtiment avec un grand espace couvert qui sert de support pour le barbecue / cuisine, les jours de fêtes d’été en plein air et en même temps comme un parking pour plusieurs voitures, deux annexes qui sont utilisées comme débarras, une salle de bain et un grenier.
À l’extérieur, avec accès depuis l’atrium, commence un petit potager qui alimente la maison, avec un hangar de soutien, pour le stockage du bois de chauffage et des outils agricoles et de l’autre côté, la piscine entourée de pelouse, de quelques arbres fruitiers, d’un petit vignoble, de jardins très bien entretenus.
La maison est chauffée par des radiateurs répartis dans tous les compartiments et une cheminée traditionnelle dans la cuisine.
Les finitions sont de haute qualité avec des bois massifs de sucupira, des colonnes en pierre de granit, des poutres et des plafonds en bois de châtaignier et des murs en pierre soigneusement restaurés qui donnent une idée de solidité ainsi que de beauté et de charme à la structure. La propriété donne sur les jardins bien entretenus, et depuis les grandes fenêtres, vous pouvez profiter de la lumière naturelle pendant la journée, ce qui la rend étonnamment lumineuse et extrêmement paisible.
Bon accès, bonne exposition au soleil, eau du réseau public et forage artésien, électricité, internet, murs et trottoirs en blocs de pierre.
La propriété, toute murée et clôturée, est idéale pour une résidence privée de haute qualité, une clinique de bien-être / centre de rééducation spa, l’organisation d’événements...
À proximité : Marchés, pharmacie, transports en commun, complexe sportif, cafés (5min.), A32 (17min.), Serra da Freita (30min.), Paiva Walkways (35min.), Porto (40min.) et aéroport international (45min.).
Classe énergétique : A+
Propriété entièrement restaurée il y a quelques années avec beaucoup de soin, en respectant les caractéristiques d’origine et en préservant tous les détails anciens.
La maison a deux étages avec une superficie de construction de 474 m² et est située sur un terrain de 1 384 m².
À l’étage supérieur, vous trouverez un hall d’entrée accueillant qui nous transporte dans un salon aux dimensions généreuses avec d’excellents plafonds, un large couloir reliant les chambres et la cuisine traditionnelle, entièrement meublée et équipée.
Un escalier mène au rez-de-chaussée où un atrium, avec un plafond en bois avec des poutres en chêne, des sols en blocs de pierre et plusieurs arches en pierre, se connecte à la cave à vin / cave avec le pressoir à vin, salle de jeux. , la lessive, la salle de bain et pour l’extérieur.
Séparé de l’unité principale, il y a un grand bâtiment couvert qui sert de barbecue / cuisine les jours d’été en plein air et en même temps de parking multi-voitures, deux annexes qui servent de débarras, une salle de bain et un grenier.
À l’extérieur, avec accès depuis l’atrium, commence un petit jardin qui alimente la maison, avec un hangar pour le stockage du bois de chauffage et des outils agricoles et de l’autre côté, la piscine entourée de pelouse, de quelques arbres fruitiers, d’un petit vignoble, de jardins très bien entretenus.
La maison est chauffée par des radiateurs répartis dans tous les compartiments et une cheminée traditionnelle dans la cuisine.
Les finitions sont de haute qualité avec des bois de sucupira massifs, des colonnes en pierre de granit, des poutres et des plafonds bruns, des murs en pierre soigneusement restaurés qui donnent une idée de solidité ainsi que de beauté et de charme à la structure. La propriété donne sur les jardins bien entretenus, et depuis les grandes fenêtres, on peut profiter de la lumière naturelle pendant la journée, ce qui la rend étonnamment lumineuse et extrêmement calme.
Bonne lumière, bonne exposition au soleil, eau publique et forage, électricité, internet, murs en pierre et trottoirs.
La propriété entièrement murée et clôturée est idéale pour une résidence privée de haute qualité, une clinique de bien-être / une cure de bien-être, la tenue d’événements et la fourniture d’un...
A proximité : Marchés, pharmacie, transports en commun, complexe sportif, cafés (5min.), Autoroute A32 (17min.), Serra da Freita (30min.), Passerelles de Paiva (35min.), Porto (40min.) Et l’aéroport international (45min...).
Classe énergétique : A+ Moradia completamente remodelada, há alguns anos atrás sendo a reestruturação sido realizada de uma forma muito cuidadosa, respeitando as características originais e preservando os detalhes antigos.
Esta moradia de dois andares, tem uma área bruta de construção de 474m2 e encontra-se implantada num terreno com 1.384m2.
No piso superior podemos encontrar um hall de entrada acolhedor que nos transporta para uma sala com áreas generosas, com excelente pé direito, um corredor largo que faz a ligação aos quartos e à cozinha tradicional, completamente mobilada e equipada.
Uma escadaria faz a ligação ao piso inferior onde um átrio, com o tecto em madeira, com vigas de carvalho, piso em blocos de pedra e diversas arcadas em pedra, faz a ligação para a garrafeira/adega ainda com o lagar, salão de jogos, lavandaria, banho e para exterior.
Separado da unidade principal, há uma edificação com espaço amplo coberto que serve de apoio à churrasqueira/cozinha, em dias de festas de verão ao ar livre e ao mesmo tempo como estacionamento para vários carros, dois anexos que são usados como arrecadações, um banho e um espigueiro.
Exterior, com acesso a partir do átrio, começa uma pequena horta que alimenta a casa, com um telheiro de apoio, para armazenamento de lenha e alfaias agrícolas e do lado contrário, a área da piscina cercada por relvado, algumas árvores de fruto, pequena vinha, jardins muito bem cuidados.
A casa é aquecida por radiadores distribuídos por todos os compartimentos e lareira tradicional na cozinha.
Os acabamentos são de alta qualidade com madeiras maciças de sucupira, colunas em pedra de granito, vigas e tectos em madeira de castanho e paredes de pedra cuidadosamente restauradas que dão uma ideia de solidez, bem como beleza e charme à estrutura. A propriedade tem vista para os jardins bem cuidados, e das grandes janelas pode-se desfrutar de luz natural durante o dia, tornando-a surpreendentemente luminosa e extremamente tranquila.
Bons acesos, boa exposição solar, água de rede pública e furo artesiano, electricidade, internet, muros e calçadas em blocos de pedra.
A propriedade toda murada e vedada, é ideal para residência privada de qualidade elevada, clínica de bem-estar/centro de reabilitação spa, realização de eventos...
Perto: Mercados, farmácia, transportes públicos, complexo desportivo, cafés (5min.), A32 (17min.), Serra da Freita (30min.), Passadiços do Paiva (35min.), Porto (40min.) e Aeroporto Internacional (45min.).
Categoria Energética: A+
Property completely restored a few years ago in a very careful manner, respecting the original features and preserving every old details.
The house has two floors with a building area of 474sqm and is located on a plot with 1,384sqm.
On the upper floor you will find a welcoming entrance hall that transports us to a generously sized living room with excellent ceilings, a wide hallway connecting to the bedrooms and the traditional, fully furnished and equipped kitchen.
A staircase leads to the ground floor where an atrium, with a wooden ceiling with oak beams, stone block floors and several stone arches, connects to the wine cellar / cellar with the wine press, games room. , laundry, bath and for the outdoors.
Separate from the main unit, there is a large covered-space building that serves as a barbecue / kitchen support on open-air summer days and at the same time as multi-car parking, two annexes that are used as storerooms, a bath and a granary.
Outside, with access from the atrium, begins a small garden that feeds the house, with a shed for storage of firewood and agricultural implements and on the opposite side, the pool area surrounded by lawn, some fruit trees, small vineyard, very well kept gardens.
The house is heated by radiators distributed throughout the compartments and traditional fireplace in the kitchen.
The finishes are of a high quality with solid sucupira woods, granite stone columns, brown beams and ceilings, carefully restored stone walls that give an idea of solidity as well as beauty and charm to the structure. The property overlooks the well-kept gardens, and from the large windows one can enjoy natural daylight during the day, making it surprisingly bright and extremely quiet.
Good light, good sun exposure, public water and borehole, electricity, internet, stone walls and sidewalks.
The fully walled and fenced property is ideal for high quality private residential, wellness clinic / spa rehab, holding events, and providing a comfortable and...
Nearby: Markets, pharmacy, public transport, sports complex, cafes (5min.), Motorway A32 (17min.), Serra da Freita (30min.), Paiva Walkways (35min.), Porto (40min.) And International Airport (45min. .).
Energy Rating: A+ House completely refurbished, a few years ago and the restructuring was carried out in a very careful way, respecting the original characteristics and preserving the old details.
This two-storey villa has a gross construction area of 474m2 and is located on a plot of land with 1,384m2.
On the upper floor we can find a cozy entrance hall that transports us to a living room with generous areas, with excellent ceilings, a wide corridor that connects to the bedrooms and the traditional kitchen, fully furnished and equipped.
A staircase connects to the lower floor where an atrium, with a wooden ceiling, with oak beams, stone block floors and several stone arcades, connects to the wine cellar/cellar with the wine press, games room, laundry, bath and to the outside.
Separate from the main unit, there is a building with a large covered space that serves as a support for the barbecue/kitchen, on days of outdoor summer parties and at the same time as a parking lot for several cars, two annexes that are used as storage rooms, a bath and a granary.
Outside, with access from the atrium, begins a small vegetable garden that feeds the house, with a support shed, for storage of firewood and agricultural implements and on the opposite side, the pool area surrounded by lawn, some fruit trees, small vineyard, very well kept gardens.
The house is heated by radiators distributed throughout all compartments and traditional fireplace in the kitchen.
The finishes are of high quality with solid sucupira woods, granite stone columns, chestnut wood beams and ceilings and carefully restored stone walls that give an idea of solidity as well as beauty and charm to the structure. The property overlooks the manicured gardens, and from the large windows you can enjoy natural light during the day, making it surprisingly bright and extremely peaceful.
Good access, good sun exposure, water from the public network and artesian borehole, electricity, internet, walls and sidewalks in stone blocks.
The property, all walled and fenced, is ideal for a high quality private residence, wellness clinic/spa rehabilitation centre, hosting events...
Nearby: Markets, pharmacy, public transport, sports complex, cafes (5min.), A32 (17min.), Serra da Freita (30min.), Paiva Walkways (35min.), Porto (40min.) and International Airport (45min.).
Energy Rating: A+
Property completely restored a few years ago in a very careful manner, respecting the original features and preserving every old details.
The house has two floors with a building area of 474sqm and is located on a plot with 1,384sqm.
On the upper floor you will find a welcoming entrance hall that transports us to a generously sized living room with excellent ceilings, a wide hallway connecting to the bedrooms and the traditional, fully furnished and equipped kitchen.
A staircase leads to the ground floor where an atrium, with a wooden ceiling with oak beams, stone block floors and several stone arches, connects to the wine cellar / cellar with the wine press, games room. , laundry, bath and for the outdoors.
Separate from the main unit, there is a large covered-space building that serves as a barbecue / kitchen support on open-air summer days and at the same time as multi-car parking, two annexes that are used as storerooms, a bath and a granary.
Outside, with access from the atrium, begins a small garden that feeds the house, with a shed for storage of firewood and agricultural implements and on the opposite side, the pool area surrounded by lawn, some fruit trees, small vineyard, very well kept gardens.
The house is heated by radiators distributed throughout the compartments and traditional fireplace in the kitchen.
The finishes are of a high quality with solid sucupira woods, granite stone columns, brown beams and ceilings, carefully restored stone walls that give an idea of solidity as well as beauty and charm to the structure. The property overlooks the well-kept gardens, and from the large windows one can enjoy natural daylight during the day, making it surprisingly bright and extremely quiet.
Good light, good sun exposure, public water and borehole, electricity, internet, stone walls and sidewalks.
The fully walled and fenced property is ideal for high quality private residential, wellness clinic / spa rehab, holding events, and providing a comfortable and...
Nearby: Markets, pharmacy, public transport, sports complex, cafes (5min.), Motorway A32 (17min.), Serra da Freita (30min.), Paiva Walkways (35min.), Porto (40min.) And International Airport (45min... .).
Energy Rating: A+