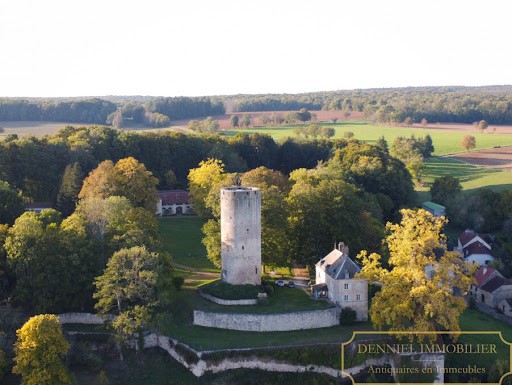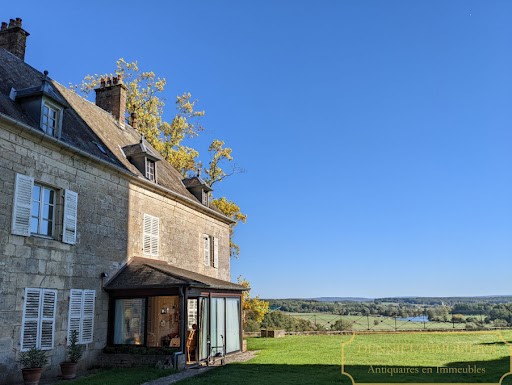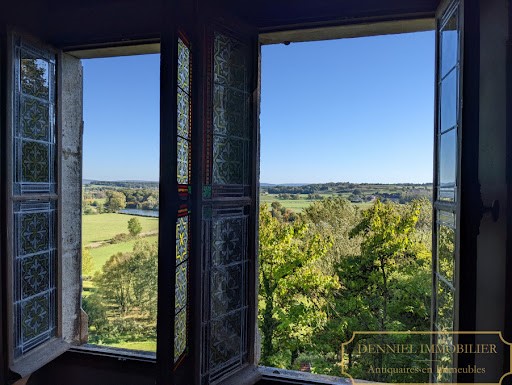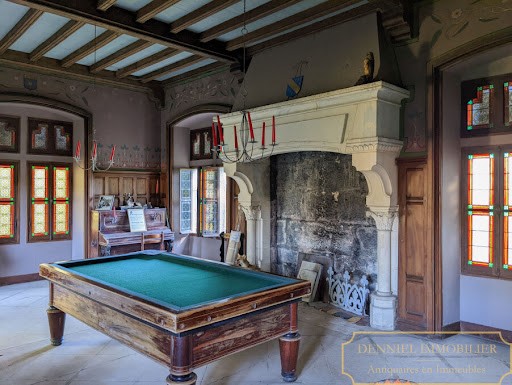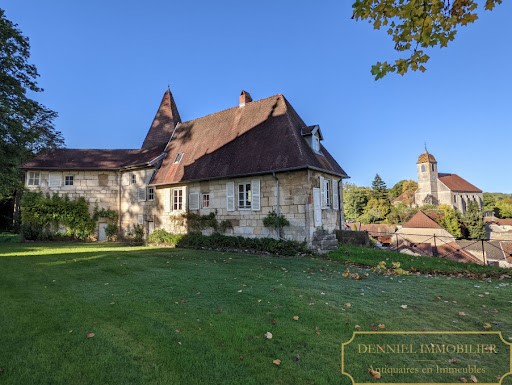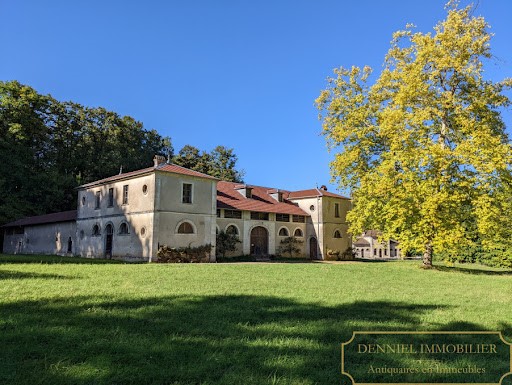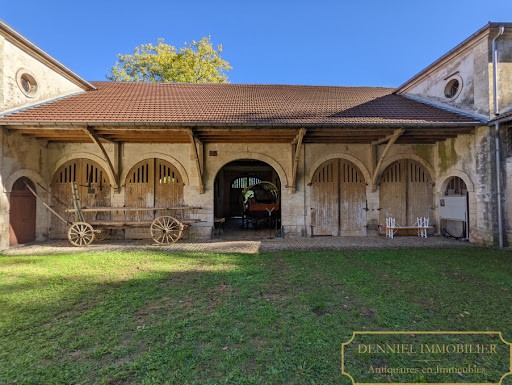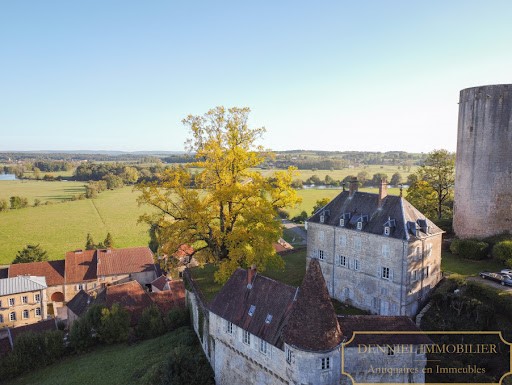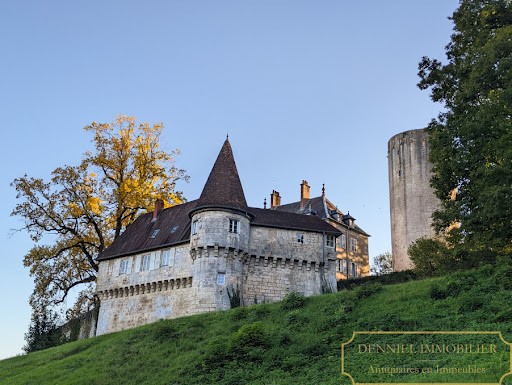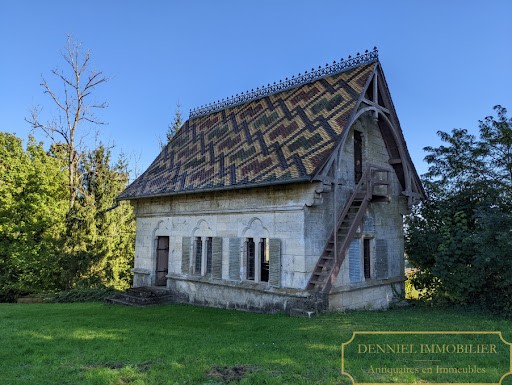POBIERANIE ZDJĘĆ...
Dom & dom jednorodzinny for sale in Vesoul
3 727 889 PLN
Dom & dom jednorodzinny (Na sprzedaż)
Źródło:
EDEN-T85982211
/ 85982211
SOLE AGENT - SUMPTUOUS VIEW - 13TH CENTURY KEEP 33 METERS HIGH - 1820 GENTILHOMMIERE - SUPERB AND VERY PRECIOUS HUNTING PAVILION 1870 - ELEGANT 19TH CENTURY ITALIAN MODEL FARM - 12TH-16TH CENTURY CASTLE - 15TH CUVERIE - 19TH CHENIL - VERY NICE 19TH CHENIL - VERY NICE 19TH CENTER ORANGERY - LISTED MH - VESOUL - HAUTE-SAÔNE - BURGUNDY-FRANCHE-COMTE. At the top of a hill with an admirable view several dozen kilometers due south, in a loop of the Saône, this property presents, on a 12th century fortified enclosure, remarkable and very diverse architectural elements of high quality ranging from a dungeon XIIIth century of 33 meters having sheltered relics of crusades to a sumptuous hunting lodge around 1870 looking like goldsmith jewels, all in an admirable state of authenticity and conservation. The 13th century dungeon of cylindrical shape, offering a view up to Vesoul 20km away, remarkably preserved, in large limestone equipment. Well, cross-vaulted room. Stepped doors. Latrines, cushions. Stone staircase in the thickness of masonry 3 meters wide. Formerly covered with a conical roof 30 meters high on an exterior wooden walkway that burned down in 1792, it is now topped with a roof terrace with a walkway, battlements, a polycarbonate dome. It would have housed treasures brought back from the Crusades until the Revolution, in particular 'standards taken from the Saracens'. The elegant manor house built in 1820 for an Empire general stands next to the keep on a large south-facing terrace with a superb view, it features elegant limestone architecture under a four-sided fish-scale roof. On the ground floor, a hall with cement tile floors, a large kitchen, a living room with a marble fireplace, a dining room. Upstairs, three large alcove bedrooms in the style of the 18th century, a bathroom, wc. On the second floor, four bedrooms, wc. On the ground floor next to the small village castle (forming a cellar on the dungeon side), there is indeed a difference in level between the two facades, a large vaulted kitchen, large cast iron fireplace with the cipher of the Empire general who built the house in 1820, pastry oven, vegetable garden, two large rooms. Well of 29 meters! Vaulted wine cellar. Heat pump heating. The sumptuous hunting lodge built around 1870, looking like a goldsmithed jewel like a reliquary hunting from the Middle Ages, nestled at the bottom of the park, and standing on the Saône on the 12th century rampart with a splendid South-West view, it sports a particularly valuable neo-medieval building, limestone stereotomy, mullioned window, polylobes, stepped windows decorated with stained glass in superb condition, overhanging roof in polychrome glazed tiles to a spectacular effect. Interior decor painted and emblazoned by Joseph Garret, large stone fireplace, ceiling with beams and painted joists. This pavilion was completely restored in 2000-2001. Facing this pavilion, a delicious orchard with espaliered trees. The model farm built around 1820 offers superb Italian architecture, inspired by the farms of Piedmont, with a square plan around a large interior courtyard. In a remarkable state of preservation, it has very large spaces, large arcaded garages, large covered awnings, a forge, a bakery, a press, a dryer, two beautiful accommodations, a workshop. A threshing floor. Very nice stone floors. Very beautiful neoclassical frames with original trellis. The kennel built around 1850 with elegant symmetrical architecture, a central body flanked by two low wings, three single-storey French doors facing South-East, transformed into accommodation around 1980, a kitchen, a bathroom, a bedroom. The 15th century winery has a superb volume under the framework. A tower adjoining the pepperbox roof. Near this winery, the beautiful access from the hill, to the elegant 18th century wrought iron gate between two pillars. The small 12th-15th century castle overlooking the village below the manor house, nestled on a 12th century rampart of which we can see the wall and the machicolations. A beautiful tower topped with a pepper shaker. A kitchen, a beautiful vaulted bathroom, four bedrooms, a beautiful stone spiral staircase, several fireplaces, amusing volumes. The elegant orangery-greenhouse built around 1850 offers an architecture of five large windows facing south in front of the greenhouse. A large entrance porch. Very nice volume bathed in light facing south. This building is to be restored. On the terrace overlooking the Saône, an exceptional hundred-year-old tulip tree from Virginia. 11 hectares of one block and free, including 5 agricultural hectares on loan for cancellable use. Access from the top of the hill via a very beautiful 18th century wrought iron gate between two pillars. Low access on the village side via a beautiful 19th century gate leading to a beautiful staircase with two flights of steps. Property tax, 2000 Euros. City water ; well of the fortified castle. Sanitation, manor house: septic tank, kennel: septic tank; farm: septic tank. Heating of the manor house, two heat pumps. Current consumption 5000e/year Insurance 7000 Euros/year. MH tax deduction at 100% because open to the public. Historic Monument Protection: 'Facades and roofs of all buildings; pavilion called billiards; farm ; round ; body of building called Petit Château. » are listed Historic Monuments. Electricity is provided by Sicae. Situation, - Overlooking a village, on the hill opposite, a listed church with glazed tile roof opposite. - First services, supermarket 5km away. - Vesoul 30km, all services. Paris 3h30. - Besançon 60km. - Dijon 90km. - Paris 350km, 3h50. SPECIAL CONDITION: The manor house, the garage at the foot of the tower, and the South-West terrace are subject to a reservation of enjoyment clause for the benefit of the seller until her death. This clause is non-negotiable. Price: 857,600 Euros agency fees included (including 6.72% fees payable by the buyer). Exclusively at Denniel Immobilier - Antiques in Buildings Information on the risks to which this property is exposed is available on the Géorisques website: ...
Zobacz więcej
Zobacz mniej
EXCLUSIVITE - SOMPTUEUSE VUE - DONJON XIIIEME DE 33 METRES DE HAUT - GENTILHOMMIERE 1820 - SUPERBE ET TRES PRECIEUX PAVILLON DE CHASSE 1870 - ELEGANTE FERME MODELE ITALIANISANTE XIXEME - CHÂTEAU XII-XVIEME - CUVERIE XVEME - CHENIL XIXEME - TRES BELLE ORANGERIE XIXEME - INSCRIT MH - VESOUL - HAUTE-SAÔNE - BOURGOGNE-FRANCHE-COMTE. Au sommet d'une colline à la vue admirable à plusieurs dizaine de kilomètres plein sud, dans une boucle de la Saône, cette propriété présente, sur une enceinte fortifiée XIIème, de remarquables et très divers éléments architecturaux de grande qualité allant d'un donjon XIIIème de 33 mètres ayant abrité des reliques de croisades à un somptueux pavillon de chasse vers 1870 aux allures de bijoux orfévré, le tout dans un admirable état d'authenticité et de conservation. Le donjon du XIIIème siècle de forme cylindrique, offrant une vue jusqu'à Vesoul à 20km, remarquablement conservé, en grand appareillage de pierre calcaire. Puit, salle voutée en croisées. Portes à épaulement. Latrines, coussièges. Escalier en pierre dans l'épaisseur des maçonneries de 3 mètres de large. Anciennement couvert d'un toit conique de 30 mètres de haut sur une coursive extérieure en bois ayant brulé en 1792, il est aujourd'hui coiffé d'un toit terrasse avec une coursive, des créneaux, un dôme en polycarbonate. Il aurait abrité des trésors ramenés des croisades jusqu'à la Révolution, notamment « des étendards pris aux Sarrasins ». L'élégante gentilhommière bâtie en 1820 pour un général d'Empire se tient à côté du donjon sur une grande terrasse plein sud à la vue superbe, elle présente une élégante architecture de pierre calcaire sous un toit à quatre pans en écailles de poisson. Au rez-de-chaussée, un hall au sol en carreaux de ciments, une grande cuisine, un salon orné d'une cheminée en marbre, une salle à manger. A l'étage, trois grandes chambres à alcôve dans le goût du XVIIIème, une salle de bain, wc. Au deuxième étage, quatre chambres, wc. En rez de jardin côté du petit château du village (formant cave coté donjon), il y a en effet une différence de niveau entre les deux façades, une grande cuisine voutée, grande cheminée plaque de fonte au chiffre du général d'Empire ayant bâti la maison en 1820, four à pâtisserie, potager, deux grandes pièces. Puit de 29 mètres! Cave à vin voutée. Chauffage par pompe à chaleur. Le somptueux pavillon de chasse bâti vers 1870, aux allures de bijou orfévré telle une chasse reliquaire du Moyen-âge, niché au fond du parc, et dressé sur la Saône sur le rempart XIIème avec une splendide vue Sud-Ouest, il arbore une architecture néo-médiévale particulièrement précieuse, stéréotomie de pierre calcaire, fenêtre à meneaux, polylobes, fenêtres à épaulement décorées de vitraux dans un superbe état, toit débordant en tuiles vernissées polychromes à l'effet spectaculaire. Décor intérieur peint et armorié par Joseph Garret, grande cheminée en pierre, plafond à poutres et lambourdes peint. Ce pavillon a fait l'objet d'une restauration totale en 2000-2001. Face à ce pavillon, un délicieux verger aux arbres en espaliers. La ferme modèle bâtie vers 1820 offre une superbe architecture à l'Italienne, inspirée des fermes du Piémont, à plan carré autour d'une grande cour intérieure. Dans un remarquable état de conservation elle présente de très grands espaces, de grands garages à arcades, de grands auvents couverts, une forge, une boulangerie, un pressoir, un séchoir, deux beaux logements, un atelier. Une aire de battage. De très beaux sols de pierre. De très belles huisseries néoclassiques à treillage d'origine. Le chenil bâti vers 1850 à l'architecture symétrique élégante, un corps central flanqué de deux ailes basses, trois portes fenêtres de plain-pied exposées Sud-Est, transformé en logement vers 1980, une cuisine, une salle de bain, une chambre. La cuverie XVème présente un superbe volume sous charpente. Une tour contiguë au toit en poivrière. Près de cette cuverie, le bel accès depuis la colline, à l'élégante grille XVIIIème en fer forgé entre deux piliers. Le petit château XII-XVème dominant le village en contrebas de la gentilhommière, niché sur un rempart XIIème dont nous pouvons voir la muraille et les machicoulis. Une belle tour coiffée en poivrière. Une Cuisine, une belle salle de bain voutée, quatre chambres, un bel escalier à vis en pierre, plusieurs cheminées, volumes amusants. L'élégante orangerie-serre bâtie vers 1850 offre une architecture de cinq grandes baies plein sud devant la serre. Un grand porche d'entrée. Très beau volume baigné de lumière plein sud. Ce bâtiment est à restaurer. Sur la terrasse dominant la Saône, un exceptionnel tulipier de Virginie centenaire. 11 hectares d'un bloc et libres, dont 5 hectares agricoles en prêt à usage résiliable. Accès depuis le haut de la colline par une très belle grille XVIIIème en fer forgé entre deux piliers. Accès bas côté village par une belle grille XIXème donnant sur un bel escalier à deux volées de marches. Taxe foncière, 2000 Euros. Eau de ville ; puit du château fort. Assainissement, gentilhommière : fosse septique, chenil : fosse septique ; ferme : fosse septique. Chauffage de la gentilhommière, deux pompes à chaleur. Consommation actuelle 5000e/an Assurances 7000 Euros/an. Déduction fiscale MH à 100% car ouvert au public. Protection Monument Historique : « Façades et toitures de l'ensemble des bâtiments ; pavillon dit le billard ; ferme ; tour ; corps de bâtiment appelé Petit Château. » sont inscrites Monuments Historiques. L'électricité est assurée par la Sicae. Situation, -Dominant un village, sur la colline en face, une église classée toit en tuile vernissée en vis-à-vis. -Premiers services, supermarché à 5km. -Vesoul 30km, tout services. Paris 3h30. -Besançon 60km. -Dijon 90km. -Paris 350km, 3h50. CONDITION PARTICULIERE : La gentilhommière, le garage au pied de la tour, et la terrasse Sud-Ouest font l'objet d'une clause de réserve de jouissance au bénéfice de la vendeuse jusqu'à sa mort. Cette clause est non-négociable. Prix : 857600 Euros honoraires d'agence inclus (dont 6,72% d'honoraires à la charge de l'acquéreur). En exclusivité chez Denniel Immobilier - Antiquaires en Immeubles Les informations sur les risques auxquels ce bien est exposé sont disponibles sur le site Géorisques : ...
SOLE AGENT - SUMPTUOUS VIEW - 13TH CENTURY KEEP 33 METERS HIGH - 1820 GENTILHOMMIERE - SUPERB AND VERY PRECIOUS HUNTING PAVILION 1870 - ELEGANT 19TH CENTURY ITALIAN MODEL FARM - 12TH-16TH CENTURY CASTLE - 15TH CUVERIE - 19TH CHENIL - VERY NICE 19TH CHENIL - VERY NICE 19TH CENTER ORANGERY - LISTED MH - VESOUL - HAUTE-SAÔNE - BURGUNDY-FRANCHE-COMTE. At the top of a hill with an admirable view several dozen kilometers due south, in a loop of the Saône, this property presents, on a 12th century fortified enclosure, remarkable and very diverse architectural elements of high quality ranging from a dungeon XIIIth century of 33 meters having sheltered relics of crusades to a sumptuous hunting lodge around 1870 looking like goldsmith jewels, all in an admirable state of authenticity and conservation. The 13th century dungeon of cylindrical shape, offering a view up to Vesoul 20km away, remarkably preserved, in large limestone equipment. Well, cross-vaulted room. Stepped doors. Latrines, cushions. Stone staircase in the thickness of masonry 3 meters wide. Formerly covered with a conical roof 30 meters high on an exterior wooden walkway that burned down in 1792, it is now topped with a roof terrace with a walkway, battlements, a polycarbonate dome. It would have housed treasures brought back from the Crusades until the Revolution, in particular 'standards taken from the Saracens'. The elegant manor house built in 1820 for an Empire general stands next to the keep on a large south-facing terrace with a superb view, it features elegant limestone architecture under a four-sided fish-scale roof. On the ground floor, a hall with cement tile floors, a large kitchen, a living room with a marble fireplace, a dining room. Upstairs, three large alcove bedrooms in the style of the 18th century, a bathroom, wc. On the second floor, four bedrooms, wc. On the ground floor next to the small village castle (forming a cellar on the dungeon side), there is indeed a difference in level between the two facades, a large vaulted kitchen, large cast iron fireplace with the cipher of the Empire general who built the house in 1820, pastry oven, vegetable garden, two large rooms. Well of 29 meters! Vaulted wine cellar. Heat pump heating. The sumptuous hunting lodge built around 1870, looking like a goldsmithed jewel like a reliquary hunting from the Middle Ages, nestled at the bottom of the park, and standing on the Saône on the 12th century rampart with a splendid South-West view, it sports a particularly valuable neo-medieval building, limestone stereotomy, mullioned window, polylobes, stepped windows decorated with stained glass in superb condition, overhanging roof in polychrome glazed tiles to a spectacular effect. Interior decor painted and emblazoned by Joseph Garret, large stone fireplace, ceiling with beams and painted joists. This pavilion was completely restored in 2000-2001. Facing this pavilion, a delicious orchard with espaliered trees. The model farm built around 1820 offers superb Italian architecture, inspired by the farms of Piedmont, with a square plan around a large interior courtyard. In a remarkable state of preservation, it has very large spaces, large arcaded garages, large covered awnings, a forge, a bakery, a press, a dryer, two beautiful accommodations, a workshop. A threshing floor. Very nice stone floors. Very beautiful neoclassical frames with original trellis. The kennel built around 1850 with elegant symmetrical architecture, a central body flanked by two low wings, three single-storey French doors facing South-East, transformed into accommodation around 1980, a kitchen, a bathroom, a bedroom. The 15th century winery has a superb volume under the framework. A tower adjoining the pepperbox roof. Near this winery, the beautiful access from the hill, to the elegant 18th century wrought iron gate between two pillars. The small 12th-15th century castle overlooking the village below the manor house, nestled on a 12th century rampart of which we can see the wall and the machicolations. A beautiful tower topped with a pepper shaker. A kitchen, a beautiful vaulted bathroom, four bedrooms, a beautiful stone spiral staircase, several fireplaces, amusing volumes. The elegant orangery-greenhouse built around 1850 offers an architecture of five large windows facing south in front of the greenhouse. A large entrance porch. Very nice volume bathed in light facing south. This building is to be restored. On the terrace overlooking the Saône, an exceptional hundred-year-old tulip tree from Virginia. 11 hectares of one block and free, including 5 agricultural hectares on loan for cancellable use. Access from the top of the hill via a very beautiful 18th century wrought iron gate between two pillars. Low access on the village side via a beautiful 19th century gate leading to a beautiful staircase with two flights of steps. Property tax, 2000 Euros. City water ; well of the fortified castle. Sanitation, manor house: septic tank, kennel: septic tank; farm: septic tank. Heating of the manor house, two heat pumps. Current consumption 5000e/year Insurance 7000 Euros/year. MH tax deduction at 100% because open to the public. Historic Monument Protection: 'Facades and roofs of all buildings; pavilion called billiards; farm ; round ; body of building called Petit Château. » are listed Historic Monuments. Electricity is provided by Sicae. Situation, - Overlooking a village, on the hill opposite, a listed church with glazed tile roof opposite. - First services, supermarket 5km away. - Vesoul 30km, all services. Paris 3h30. - Besançon 60km. - Dijon 90km. - Paris 350km, 3h50. SPECIAL CONDITION: The manor house, the garage at the foot of the tower, and the South-West terrace are subject to a reservation of enjoyment clause for the benefit of the seller until her death. This clause is non-negotiable. Price: 857,600 Euros agency fees included (including 6.72% fees payable by the buyer). Exclusively at Denniel Immobilier - Antiques in Buildings Information on the risks to which this property is exposed is available on the Géorisques website: ...
ЭКСКЛЮЗИВНЫЙ АГЕНТ - РОСКОШНЫЙ ВИД - КРЕПОСТЬ 13-ГО ВЕКА 33 МЕТРА - 1820 GENTILHOMMIERE - ПРЕВОСХОДНЫЙ И ОЧЕНЬ ЦЕННЫЙ ОХОТНИЧИЙ ПАВИЛЬОН 1870 - ЭЛЕГАНТНАЯ ИТАЛЬЯНСКАЯ ОБРАЗЦОВАЯ ФЕРМА 19-ГО ВЕКА - ЗАМОК 12-16 ВЕКОВ - 15-Й КУВЕРИ - 19-Й ШЕНИЛЬ - ОЧЕНЬ КРАСИВЫЙ 19-Й ШЕНИЛЬ - ОЧЕНЬ КРАСИВЫЙ 19-Й ЦЕНТРАЛЬНЫЙ ОРАНЖЕРЕЯ - ВНЕСЕННЫЙ В СПИСОК MH - ВЕЗУЛЬ - ВЕРХНЯЯ СОНА - БУРГУНДИЯ-ФРАНШ-КОНТЕ. На вершине холма с восхитительным видом на несколько десятков километров к югу, в петле Соны, этот дом представляет собой на укрепленном ограждении 12-го века замечательные и очень разнообразные архитектурные элементы высокого качества, начиная от подземелья XIII века высотой 33 метра, в котором хранились реликвии крестовых походов, до роскошного охотничьего домика около 1870 года, похожего на драгоценности ювелира. И все это в восхитительном состоянии аутентичности и сохранности. Подземелье цилиндрической формы 13-го века, откуда открывается вид на Везул в 20 км, замечательно сохранилось, в большом известняковом оборудовании. Ну, крестообразное сводчатое помещение. Ступенчатые двери. Уборные, подушки. Каменная лестница в толще каменной кладки шириной 3 метра. Ранее покрытый конической крышей высотой 30 метров на внешней деревянной дорожке, которая сгорела в 1792 году, теперь он увенчан террасой на крыше с дорожкой, зубчатыми стенами, куполом из поликарбоната. В нем хранились сокровища, привезенные со времен крестовых походов до революции, в частности, «штандарты, взятые у сарацин». Элегантная усадьба, построенная в 1820 году для генерала империи, стоит рядом с крепостью на большой террасе, выходящей на южную сторону, с великолепным видом, она отличается элегантной известняковой архитектурой под четырехгранной крышей из рыбьей чешуи. На первом этаже холл с цементно-плиточным полом, большая кухня, гостиная с мраморным камином, столовая. На втором этаже три большие спальни-алькова в стиле 18 века, ванная комната, туалет. На втором этаже четыре спальни, туалет. На первом этаже рядом с небольшим деревенским замком (образующим подвал со стороны подземелья) действительно есть разница в уровне между двумя фасадами, большая сводчатая кухня, большой чугунный камин с шифром генерала империи, построившего дом в 1820 году, кондитерская печь, огород, две большие комнаты. Колодец 29 метров! Сводчатый винный погреб. Отопление тепловым насосом. Роскошный охотничий домик, построенный около 1870 года, выглядящий как ювелирный камень, похожий на реликварий, охотничий из Средневековья, расположенный в нижней части парка, и стоящий на Соне на крепостном валу 12-го века с великолепным видом на юго-запад, он имеет особенно ценное неосредневековое здание, известняковую стереотомию, импостное окно, многолепестковые окна, ступенчатые окна, украшенные витражами в превосходном состоянии, Нависающая крыша из полихромной глазурованной черепицы создает эффектный эффект. Декор интерьера, расписанный и украшенный Джозефом Гарретом, большой каменный камин, потолок с балками и расписными балками. Этот павильон был полностью отреставрирован в 2000-2001 годах. Напротив этого павильона раскинулся восхитительный фруктовый сад с шпалерными деревьями. Образцовая ферма, построенная около 1820 года, предлагает превосходную итальянскую архитектуру, вдохновленную фермами Пьемонта, с квадратным планом вокруг большого внутреннего двора. В замечательной сохранности он имеет очень большие пространства, большие аркадные гаражи, большие крытые навесы, кузницу, пекарню, пресс, сушилку, два красивых помещения, мастерскую. Гумно. Очень красивые каменные полы. Очень красивые неоклассические рамы с оригинальной решеткой. Питомник был построен около 1850 года с элегантной симметричной архитектурой, центральным корпусом, окруженным двумя низкими крыльями, тремя одноэтажными французскими дверями, выходящими на юго-восток, преобразованными в жилые помещения около 1980 года, кухней, ванной комнатой, спальней. Винодельня 15-го века имеет превосходный объем под рамой. Башня, примыкающая к крыше перечного ящика. Рядом с этой винодельней, прекрасный доступ с холма, к элегантным воротам из кованого железа 18 века между двумя колоннами. Небольшой замок 12-15 веков с видом на деревню под усадебным домом, расположенный на крепостном валу 12-го века, на котором мы можем видеть стену и машикули. Красивая башня, увенчанная перечницей. Кухня, красивая сводчатая ванная комната, четыре спальни, красивая каменная винтовая лестница, несколько каминов, забавные объемы. Элегантная оранжерея-оранжерея, построенная около 1850 года, имеет архитектуру из пяти больших окон, выходящих на юг перед оранжереей. Большое входное крыльцо. Очень красивый объем, залитый светом, обращенный на юг. Это здание подлежит реставрации. На террасе с видом на Сону растет исключительное столетнее тюльпановое дерево из Вирджинии. 11 гектаров одного блока и бесплатно, в том числе 5 гектаров сельскохозяйственного назначения в аренду для аннулируемого использования. Доступ с вершины холма через очень красивые ворота из кованого железа 18-го века между двумя колоннами. Низкий доступ со стороны деревни через красивые ворота 19-го века, ведущие к красивой лестнице с двумя лестничными пролетами. Налог на недвижимость, 2000 евро. Городская вода; Колодец укрепленного замка. Санитария, усадебный дом: септик, псарня: септик; Ферма: Септик. Отопление усадебного дома, два тепловых насоса. Текущее потребление 5000e/год Страхование 7000 Евро/год. Налоговый вычет МН в размере 100%, т.к. открыт для общественности. Охрана исторических памятников: «Фасады и крыши всех ...
Źródło:
EDEN-T85982211
Kraj:
FR
Miasto:
Vesoul
Kod pocztowy:
70000
Kategoria:
Mieszkaniowe
Typ ogłoszenia:
Na sprzedaż
Typ nieruchomości:
Dom & dom jednorodzinny
Wielkość nieruchomości:
2 000 m²
Wielkość działki :
113 800 m²
Pokoje:
40
CENA NIERUCHOMOŚCI OD M² MIASTA SĄSIEDZI
| Miasto |
Średnia cena m2 dom |
Średnia cena apartament |
|---|---|---|
| Górna Saona | 4 780 PLN | - |
| Besançon | 10 275 PLN | 10 027 PLN |
| Doubs | 6 555 PLN | - |
| Territoire de Belfort | - | 6 900 PLN |
| La Bresse | - | 10 155 PLN |
| Górny Ren | 10 914 PLN | 9 610 PLN |
| Miluza | - | 8 525 PLN |
| Baccarat | 3 744 PLN | - |
