2 129 974 PLN
392 m²
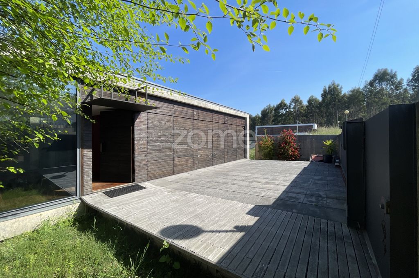
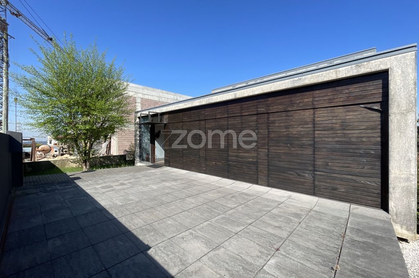
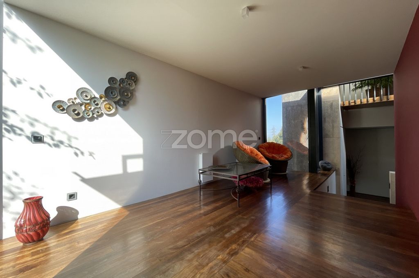
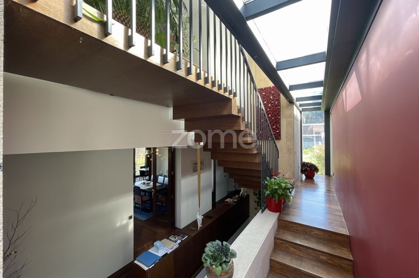
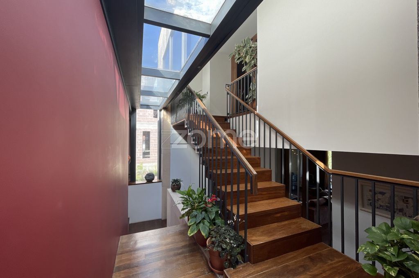
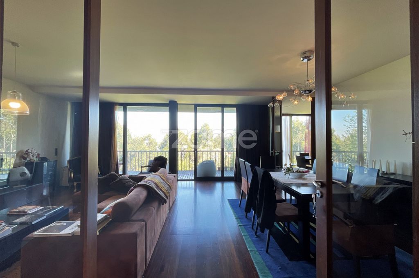
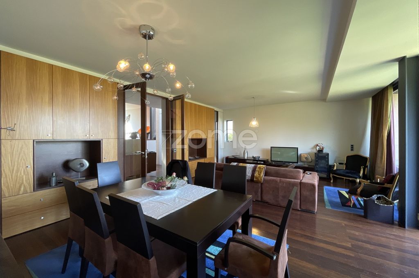
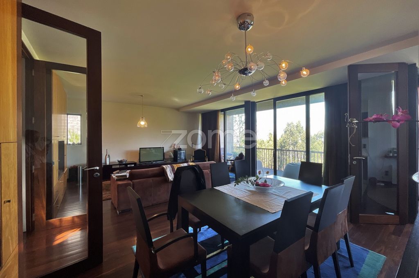

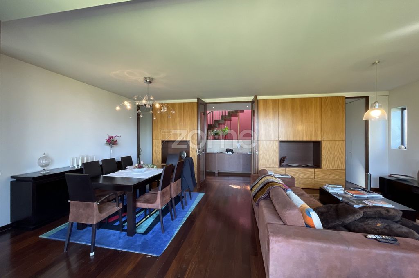
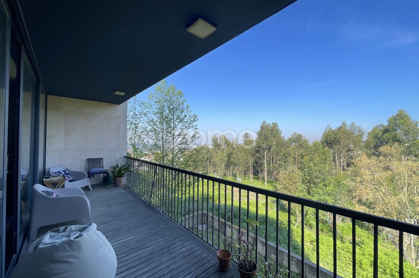


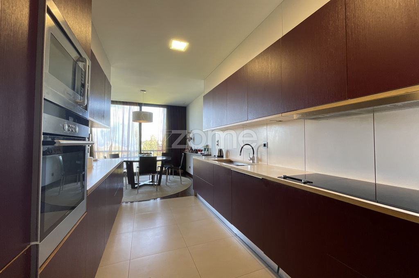
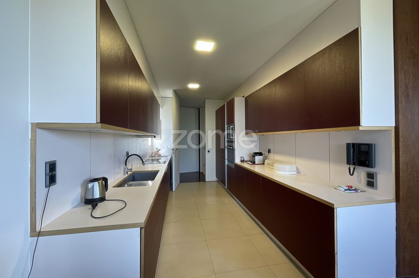
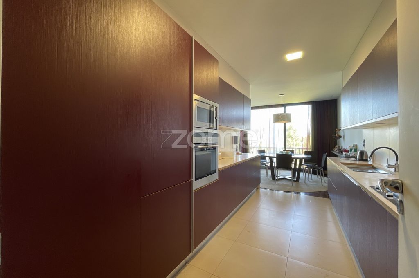
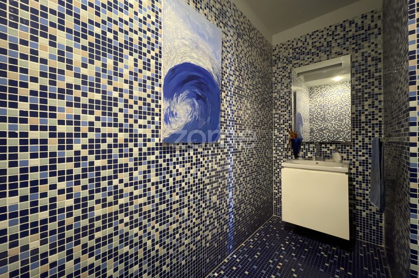
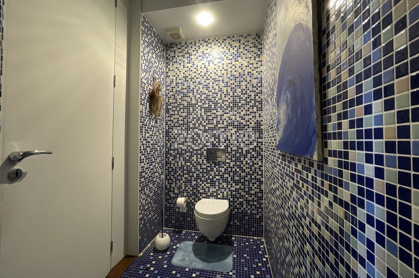
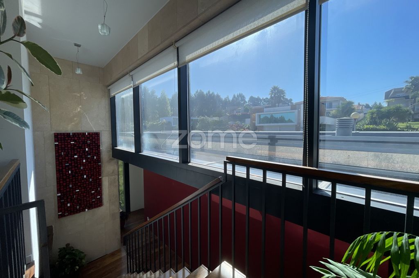
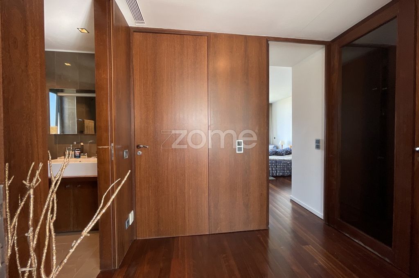
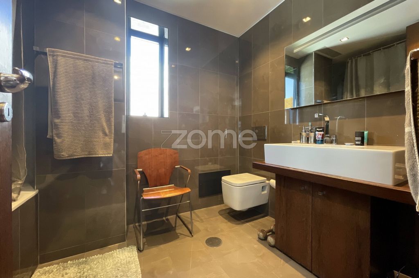
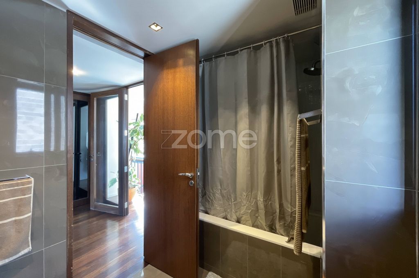
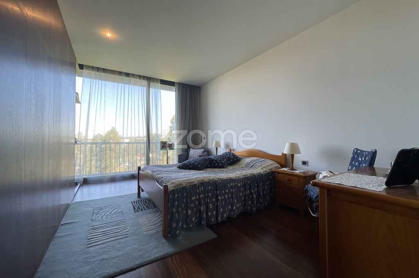
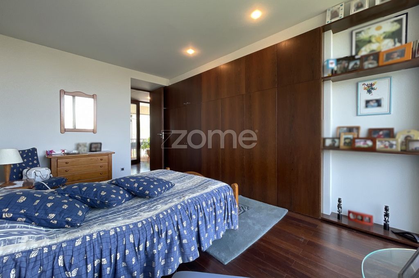
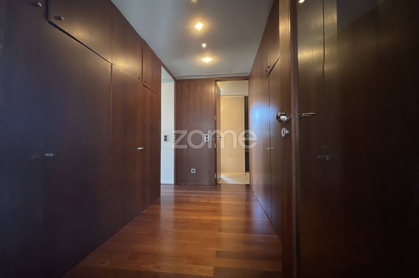
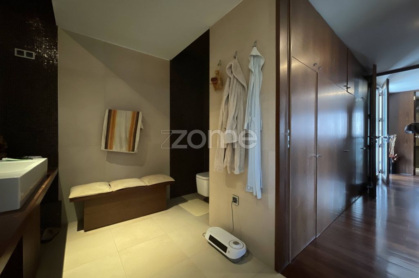
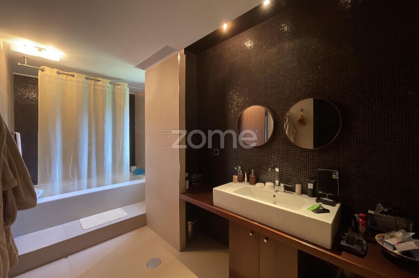
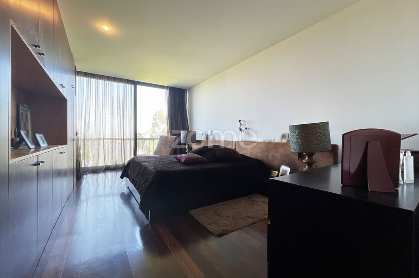
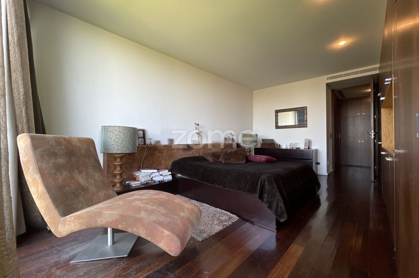

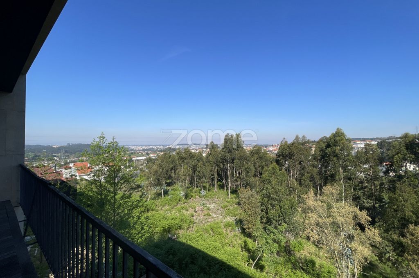
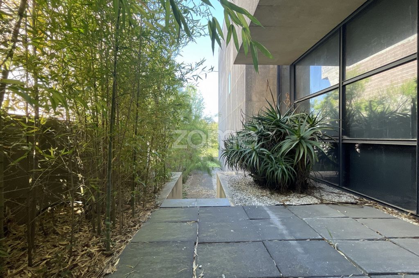
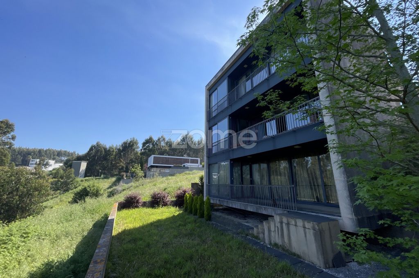
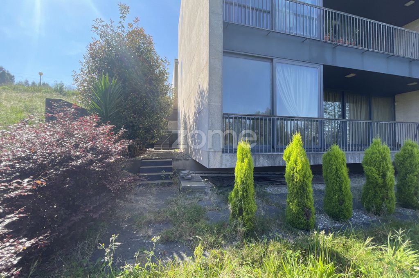
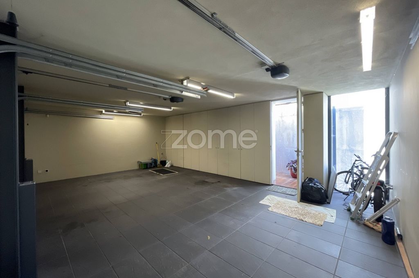
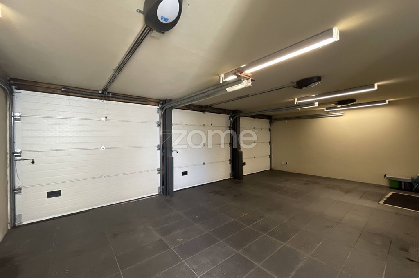
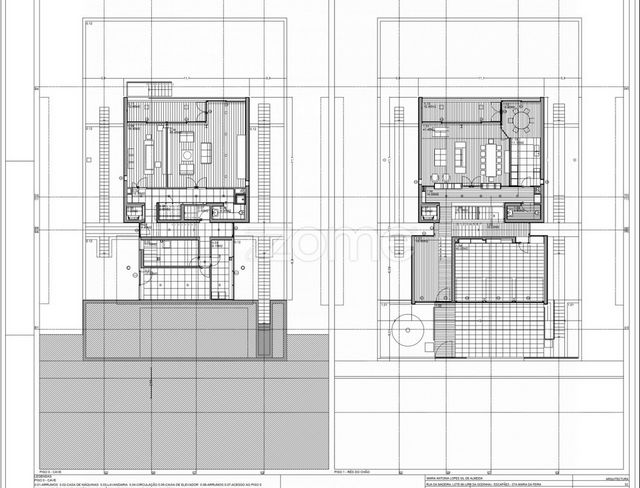
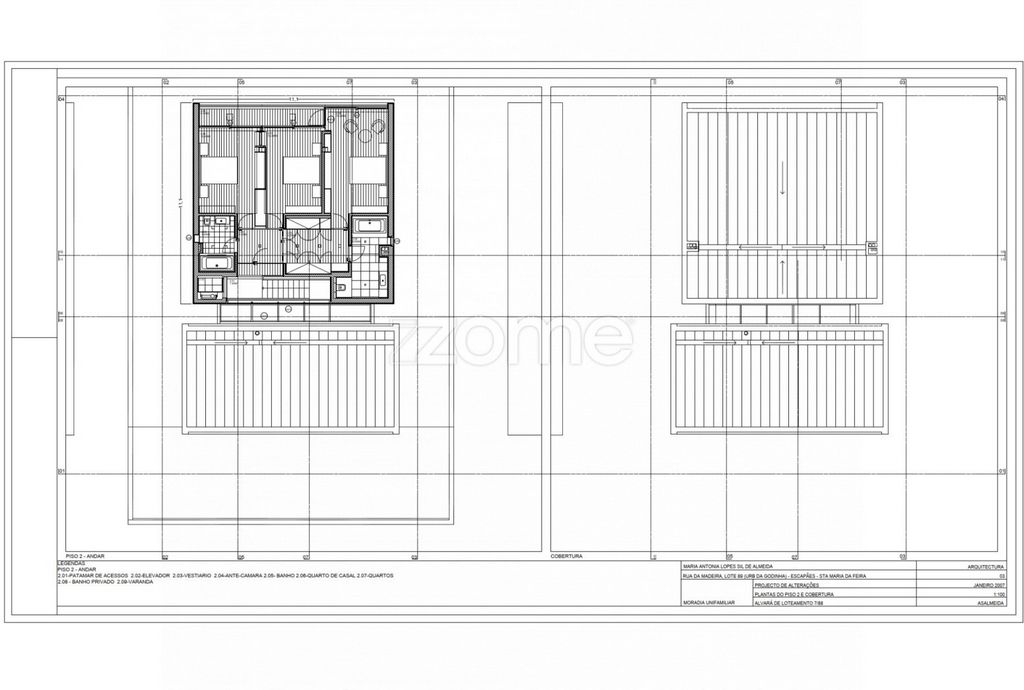
HOUSE T3 +2 MODERNA NA GODINHA, ESCAPÃES, SANTA MARIA DA FEIRA
House of modern architecture, with generous areas, and more than 500m2 of construction, with the following characteristics:
- Privileged location, in Rua da Madeira, Urbanization of Godinha, Escapães, with unobstructed view to the sea;
- With generous areas, in all divisions, with useful area of 372m2, 148m2 of dependent area and 540m2 of land;
- The minimalist architecture privileges comfort and natural luminosity, evidencing the nobility of materials and constructive details that give the villa a unique personality;
- The interior consists of: entrance hall, living room, kitchen, 2 offices, 1 suite with closet, 2 bedrooms, service bathroom, laundry, living room and storage;
- The common room, the bedrooms and the office give access to generous terraces, overlooking the west, the city center, and open to the sea;
- Garage closed for 3 cars plus outdoor parking.
MATERIALS AND TECHNICAL DETAILS:
- Frames with lifting system and thermal break, double laminated, thermal glazing;
- Skylights with thermal glass in the stairwell between the garage and the main divisions;
- Coatings in natural limestone stone, in the kitchen and bathrooms;
- Floor of the rooms and social areas in massive floor nailed of Sucupira;
- Carpentry in natural wood of Sucupira;
- Kitchen with the following equipment: Glass ceramic hob, oven, refrigerator, extractor hood and dishwasher;
- Pre-installation of air conditioning ducts in all divisions;
- Boiler heating source powered by solar panels;
- Cover in stapled natural zinc, camarinha type;
- Ventilated exterior façade, in natural stone stapled to limestone;
- Lift box in reinforced concrete (currently used as storage);
Automatic gates.
MATRICIAL AND LEGAL ELEMENTS:
- Private gross area: 372m2
- Gross dependent area: 148m2
- Total land area: 540m2
- Current asset value (CIMI): 225,086.40€, determined in 2019
- Year of enrollment in the headquarters: 2016
- License to use: in the file
- Energy certificate: D
TAKE THIS OPPORTUNITY. SCHEDULE ALREADY A VISIT!
3 reasons to buy with Zome
+ follow-up
With a unique preparation and experience in the real estate market, Zome consultants put all their dedication to giving you the best accompaniment, guiding you with maximum confidence, in the right direction of your needs and ambitions.
From now on, we will create a close relationship and listen carefully to your expectations, because our priority is your happiness! Because it's important that you feel that you're with someone, and that we're with you all the time.
+ simple
Zome consultants have a unique training in the market, anchored in the sharing of practical experience among professionals and strengthened by the knowledge of applied neuroscience that allows them to simplify and make their real estate experience more effective.
Leave behind bureaucratic nightmares because zome finds the full support of an experienced and multidisciplinary team that gives you practical support in all key aspects, so that your real estate experience exceeds expectations.
+ happy
Our greatest value is to give you happiness!
Get rid of worries and save the quality time you need to devote yourself to what makes you happier.
We act daily to bring more value to your life with the reliable advice you need to achieve the best results together.
With Zome you will never be lost or unaccompanied and you will find something priceless: your maximum tranquility!
This is how you will feel throughout the experience: Quiet, safe, comfortable and... HAPPY!
Notes:
1. If you are a real estate consultant, this property is available for business sharing. Do not hesitate to introduce your buyers customers and talk to us to schedule your visit.
2. For ease in identifying this property, please refer to its ZMPT ID or the respective agent who sent you the suggestion.
Features:
- Terrace Zobacz więcej Zobacz mniej Identificação do imóvel: ZMPT553072
MORADIA T3+2 MODERNA NA GODINHA, ESCAPÃES, SANTA MARIA DA FEIRA
Moradia de arquitetura moderna, com áreas generosas, e mais de 500m2 de construção, com as seguintes características:
- Localização privilegiada, na Rua da Madeira, Urbanização da Godinha, Escapães, com vista desafogada até ao mar;
- Com áreas generosas, em todas as divisões, com área útil de 372m2, 148m2 de área dependente e 540m2 de terreno;
- A arquitetura minimalista privilegia o conforto e a luminosidade natural, evidenciando a nobreza dos materiais e detalhes construtivos que dão à moradia uma personalidade única;
- O interior é composto por: hall de entrada, sala, cozinha, 2 escritórios, 1 suite com closet, 2 quartos, casa de banho de serviço, lavandaria, salao e arrumos;
- A sala comum, os quartos e o escritório dão acesso a generosos terraços, com vista a poente, para o centro da cidade, e aberta até ao mar;
- Garagem fechada para 3 viaturas mais parqueamento exterior.
MATERIAIS E DETALHES TÉCNICOS:
- Caixilharia com sistema elevatório e rotura térmica, vidros duplos laminados, térmicos;
- Claraboias com vidro térmico no caixa de escadas entre a garagem e as divisões principais;
- Revestimentos em pedra natural de calcário, na cozinha e casas de banho;
- Pavimento dos quartos e áreas sociais em soalho maciço pregado de Sucupira;
- Carpintarias em madeira natural de Sucupira;
- Cozinha com os seguintes equipamentos: Placa vitrocerâmica, forno, frigorífico, exaustor e máquina lava-louça;
- Pré-instalação de ar condicionado de condutas em todas as divisões;
- Fonte de aquecimento por caldeira alimentada por painéis solares;
- Cobertura em zinco natural agrafado, tipo camarinha;
- Fachada exterior ventilada, em pedra natural grampeada de calcário;
- Caixa de elevador em betão armado (atualmente utilizada como arrumos);
- Portões automáticos.
ELEMENTOS MATRICIAIS E LEGAIS:
- Área bruta privativa: 372m2
- Área bruta dependente: 148m2
- Área total de terreno: 540m2
- Valor patrimonial atual (CIMI): 225.086,40€, determinado em 2019
- Ano de inscrição na matriz: 2016
- Licença de utilização: em trâmite
- Certificado energético: D
APROVEITE ESTA OPORTUNIDADE. AGENDE JÁ UMA VISITA!
3 razões para comprar com a Zome
+ acompanhamento
Com uma preparação e experiência única no mercado imobiliário, os consultores Zome põem toda a sua dedicação em dar-lhe o melhor acompanhamento, orientando-o com a máxima confiança, na direção certa das suas necessidades e ambições.
Daqui para a frente, vamos criar uma relação próxima e escutar com atenção as suas expectativas, porque a nossa prioridade é a sua felicidade! Porque é importante que sinta que está acompanhado, e que estamos consigo sempre.
+ simples
Os consultores Zome têm uma formação única no mercado, ancorada na partilha de experiência prática entre profissionais e fortalecida pelo conhecimento de neurociência aplicada que lhes permite simplificar e tornar mais eficaz a sua experiência imobiliária.
Deixe para trás os pesadelos burocráticos porque na Zome encontra o apoio total de uma equipa experiente e multidisciplinar que lhe dá suporte prático em todos os aspetos fundamentais, para que a sua experiência imobiliária supere as expectativas.
+ feliz
O nosso maior valor é entregar-lhe felicidade!
Liberte-se de preocupações e ganhe o tempo de qualidade que necessita para se dedicar ao que lhe faz mais feliz.
Agimos diariamente para trazer mais valor à sua vida com o aconselhamento fiável de que precisa para, juntos, conseguirmos atingir os melhores resultados.
Com a Zome nunca vai estar perdido ou desacompanhado e encontrará algo que não tem preço: a sua máxima tranquilidade!
É assim que se vai sentir ao longo de toda a experiência: Tranquilo, seguro, confortável e... FELIZ!
Notas:
1. Caso seja um consultor imobiliário, este imóvel está disponível para partilha de negócio. Não hesite em apresentar aos seus clientes compradores e fale connosco para agendar a sua visita.
2. Para maior facilidade na identificação deste imóvel, por favor, refira o respetivo ID ZMPT ou o respetivo agente que lhe tenha enviado a sugestão.
Features:
- Terrace Property ID: ZMPT553072
HOUSE T3 +2 MODERNA NA GODINHA, ESCAPÃES, SANTA MARIA DA FEIRA
House of modern architecture, with generous areas, and more than 500m2 of construction, with the following characteristics:
- Privileged location, in Rua da Madeira, Urbanization of Godinha, Escapães, with unobstructed view to the sea;
- With generous areas, in all divisions, with useful area of 372m2, 148m2 of dependent area and 540m2 of land;
- The minimalist architecture privileges comfort and natural luminosity, evidencing the nobility of materials and constructive details that give the villa a unique personality;
- The interior consists of: entrance hall, living room, kitchen, 2 offices, 1 suite with closet, 2 bedrooms, service bathroom, laundry, living room and storage;
- The common room, the bedrooms and the office give access to generous terraces, overlooking the west, the city center, and open to the sea;
- Garage closed for 3 cars plus outdoor parking.
MATERIALS AND TECHNICAL DETAILS:
- Frames with lifting system and thermal break, double laminated, thermal glazing;
- Skylights with thermal glass in the stairwell between the garage and the main divisions;
- Coatings in natural limestone stone, in the kitchen and bathrooms;
- Floor of the rooms and social areas in massive floor nailed of Sucupira;
- Carpentry in natural wood of Sucupira;
- Kitchen with the following equipment: Glass ceramic hob, oven, refrigerator, extractor hood and dishwasher;
- Pre-installation of air conditioning ducts in all divisions;
- Boiler heating source powered by solar panels;
- Cover in stapled natural zinc, camarinha type;
- Ventilated exterior façade, in natural stone stapled to limestone;
- Lift box in reinforced concrete (currently used as storage);
Automatic gates.
MATRICIAL AND LEGAL ELEMENTS:
- Private gross area: 372m2
- Gross dependent area: 148m2
- Total land area: 540m2
- Current asset value (CIMI): 225,086.40€, determined in 2019
- Year of enrollment in the headquarters: 2016
- License to use: in the file
- Energy certificate: D
TAKE THIS OPPORTUNITY. SCHEDULE ALREADY A VISIT!
3 reasons to buy with Zome
+ follow-up
With a unique preparation and experience in the real estate market, Zome consultants put all their dedication to giving you the best accompaniment, guiding you with maximum confidence, in the right direction of your needs and ambitions.
From now on, we will create a close relationship and listen carefully to your expectations, because our priority is your happiness! Because it's important that you feel that you're with someone, and that we're with you all the time.
+ simple
Zome consultants have a unique training in the market, anchored in the sharing of practical experience among professionals and strengthened by the knowledge of applied neuroscience that allows them to simplify and make their real estate experience more effective.
Leave behind bureaucratic nightmares because zome finds the full support of an experienced and multidisciplinary team that gives you practical support in all key aspects, so that your real estate experience exceeds expectations.
+ happy
Our greatest value is to give you happiness!
Get rid of worries and save the quality time you need to devote yourself to what makes you happier.
We act daily to bring more value to your life with the reliable advice you need to achieve the best results together.
With Zome you will never be lost or unaccompanied and you will find something priceless: your maximum tranquility!
This is how you will feel throughout the experience: Quiet, safe, comfortable and... HAPPY!
Notes:
1. If you are a real estate consultant, this property is available for business sharing. Do not hesitate to introduce your buyers customers and talk to us to schedule your visit.
2. For ease in identifying this property, please refer to its ZMPT ID or the respective agent who sent you the suggestion.
Features:
- Terrace ID de la propriété: ZMPT553072
MAISON T3 +2 MODERNA NA GODINHA, ESCAPÃES, SANTA MARIA DA FEIRA
Maison d’architecture moderne, avec des surfaces généreuses, et plus de 500m2 de construction, avec les caractéristiques suivantes:
- Emplacement privilégié, dans la Rua da Madeira, urbanisation de Godinha, Escapães, avec vue imprenable sur la mer;
- Avec des surfaces généreuses, dans toutes les divisions, avec une surface utile de 372m2, 148m2 de surface dépendante et 540m2 de terrain;
- L’architecture minimaliste privilégie le confort et la luminosité naturelle, témoignant de la noblesse des matériaux et des détails constructifs qui donnent à la villa une personnalité unique;
- L’intérieur se compose de: hall d’entrée, salon, cuisine, 2 bureaux, 1 suite avec placard, 2 chambres, salle de bains de service, buanderie, salon et rangement;
- La salle commune, les chambres et le bureau donnent accès à de généreuses terrasses, donnant sur l’ouest, le centre-ville, et ouvertes sur la mer ;
- Garage fermé pour 3 voitures plus parking extérieur.
MATÉRIAUX ET DÉTAILS TECHNIQUES:
- Cadres avec système de levage et rupture de pont thermique, double feuilleté, vitrage thermique;
- Puits de lumière avec verre thermique dans la cage d’escalier entre le garage et les divisions principales;
- Revêtements en pierre calcaire naturelle, dans la cuisine et les salles de bains;
- Sol des chambres et des espaces sociaux dans un sol massif cloué de Sucupira;
- Menuiserie en bois naturel de Sucupira;
- Cuisine avec les équipements suivants: plaque vitrocéramique, four, réfrigérateur, hotte aspirante et lave-vaisselle;
- Pré-installation de conduits de climatisation dans toutes les divisions;
- Source de chauffage de chaudière alimentée par des panneaux solaires;
- Couverture en zinc naturel agrafé, type camarinha;
- Façade extérieure ventilée, en pierre naturelle agrafée au calcaire;
- Boîte élévatrice en béton armé (actuellement utilisée comme stockage);
Portails automatiques.
ÉLÉMENTS MATRICIELS ET JURIDIQUES :
- Surface brute privée: 372m2
- Surface dépendante brute: 148m2
- Surface totale du terrain: 540m2
- Valeur actuelle de l’actif (CIMI) : 225 086,40 €, déterminée en 2019
- Année d’inscription au siège : 2016
- Licence d’utilisation : dans le fichier
- Certificat énergétique: D
SAISISSEZ CETTE OCCASION. PLANIFIEZ DÉJÀ UNE VISITE!
3 raisons d’acheter avec Zome
+ suivi
Avec une préparation et une expérience uniques sur le marché immobilier, les consultants Zome mettent tout leur dévouement pour vous donner le meilleur accompagnement, vous guidant avec un maximum de confiance, dans la bonne direction de vos besoins et ambitions.
Désormais, nous allons créer une relation de proximité et écouter attentivement vos attentes, car notre priorité est votre bonheur ! Parce qu’il est important que vous sentiez que vous êtes avec quelqu’un, et que nous sommes avec vous tout le temps.
+ simple
Les consultants Zome disposent d’une formation unique sur le marché, ancrée dans le partage d’expériences pratiques entre professionnels et renforcée par les connaissances en neurosciences appliquées qui leur permettent de simplifier et de rendre leur expérience immobilière plus efficace.
Laissez derrière vous les cauchemars bureaucratiques car zome trouve le soutien total d’une équipe expérimentée et multidisciplinaire qui vous apporte un soutien pratique dans tous les aspects clés, afin que votre expérience immobilière dépasse les attentes.
+ heureux
Notre plus grande valeur est de vous donner du bonheur!
Débarrassez-vous des soucis et économisez le temps de qualité dont vous avez besoin pour vous consacrer à ce qui vous rend plus heureux.
Nous agissons quotidiennement pour apporter plus de valeur à votre vie avec les conseils fiables dont vous avez besoin pour obtenir les meilleurs résultats ensemble.
Avec Zome, vous ne serez jamais perdu ou non accompagné et vous trouverez quelque chose d’inestimable: votre tranquillité maximale!
C’est ainsi que vous vous sentirez tout au long de l’expérience: calme, sûr, confortable et... CONTENT!
Notes:
1. Si vous êtes un consultant immobilier, cette propriété est disponible pour le partage d’affaires. N’hésitez pas à présenter vos clients acheteurs et à nous parler pour planifier votre visite.
2. Pour faciliter l’identification de cette propriété, veuillez vous référer à son identifiant ZMPT ou à l’agent respectif qui vous a envoyé la suggestion.
Features:
- Terrace