23 178 279 PLN
4 r
5 bd


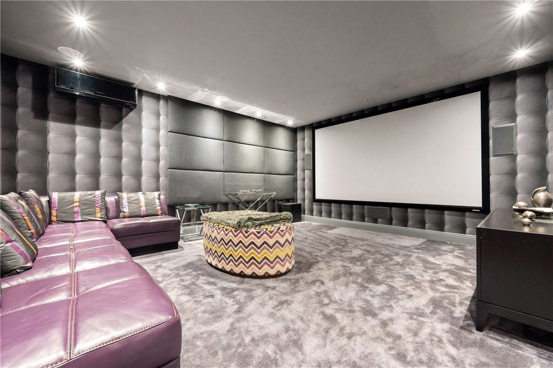
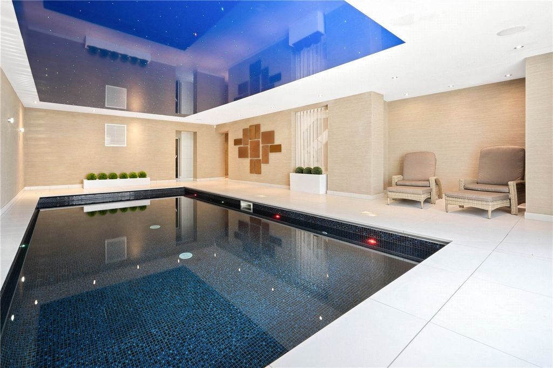
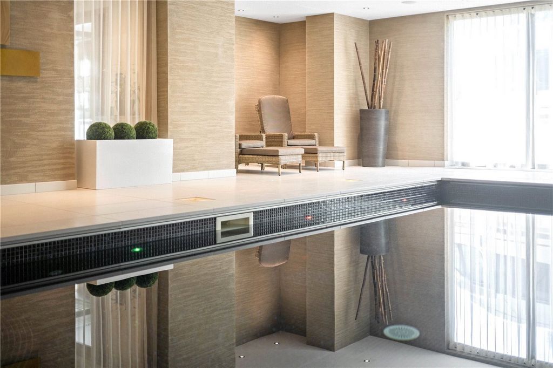
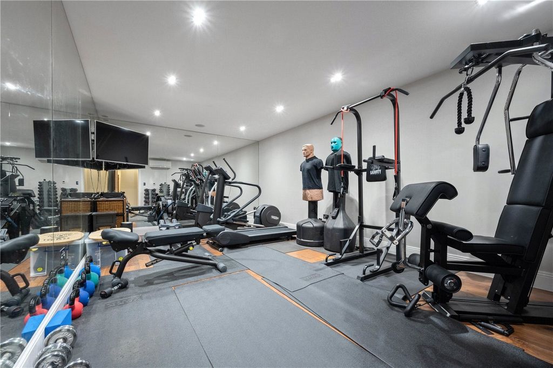

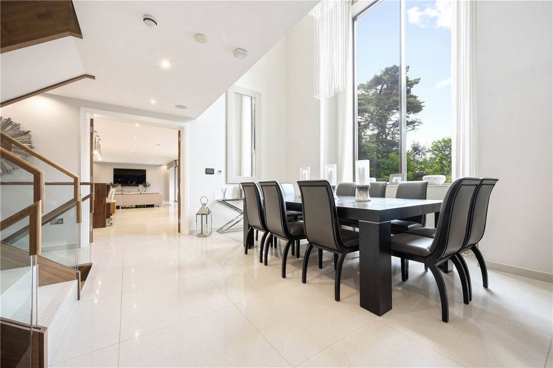
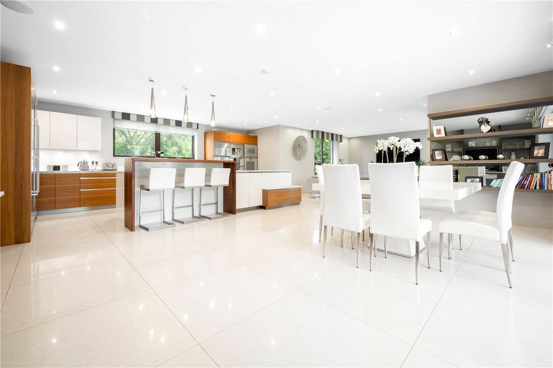
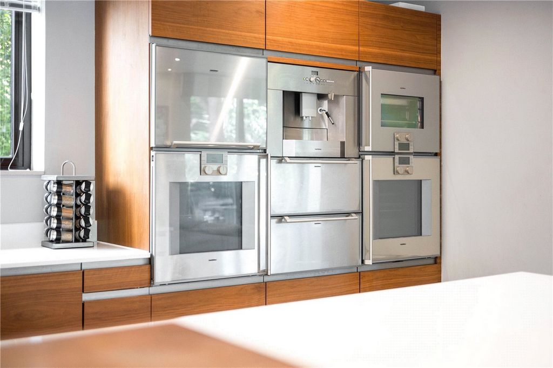
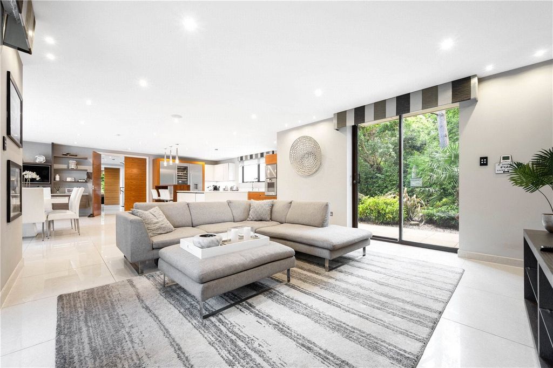
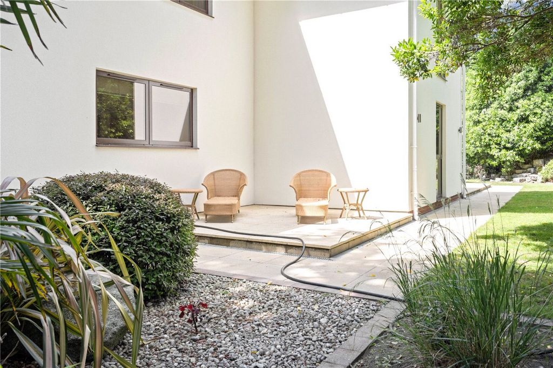

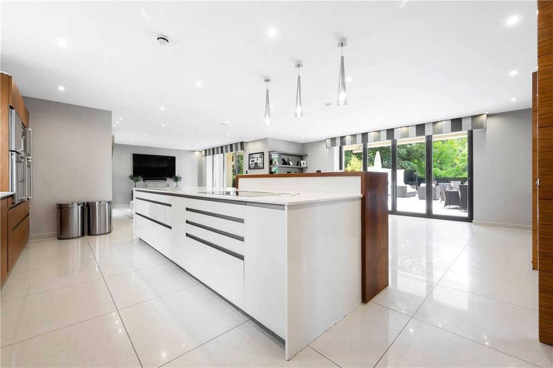
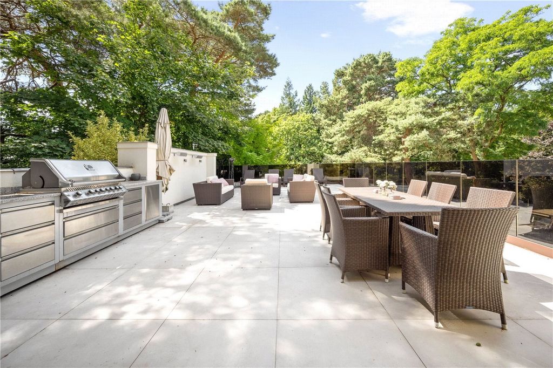
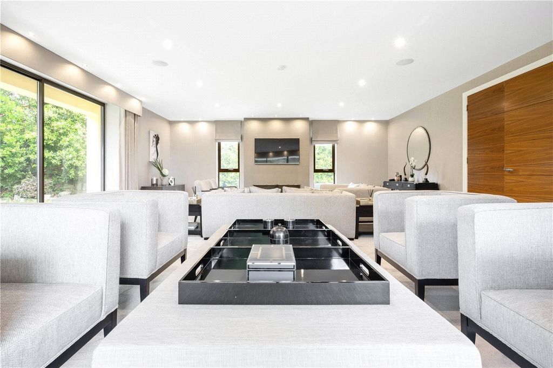
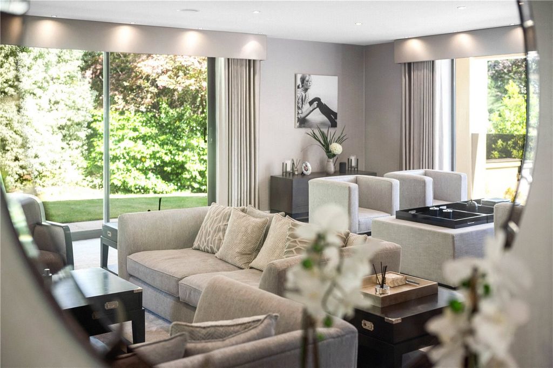

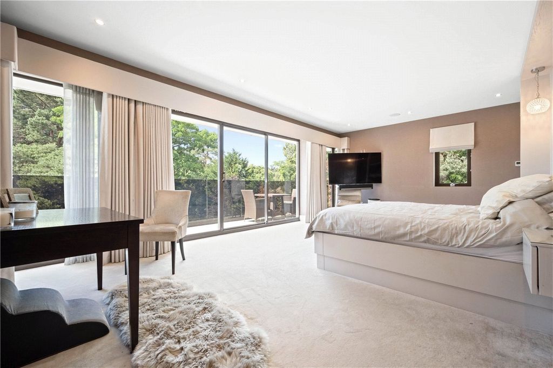
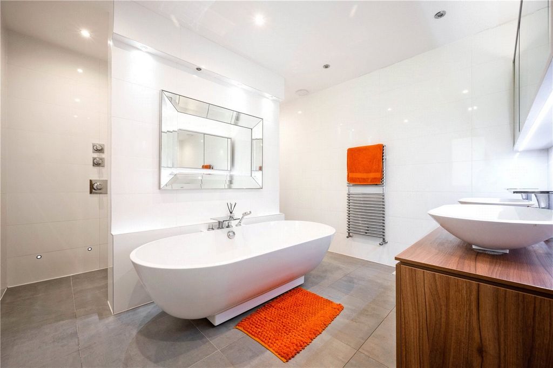





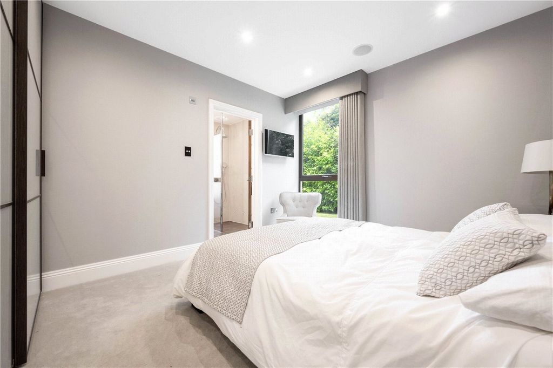
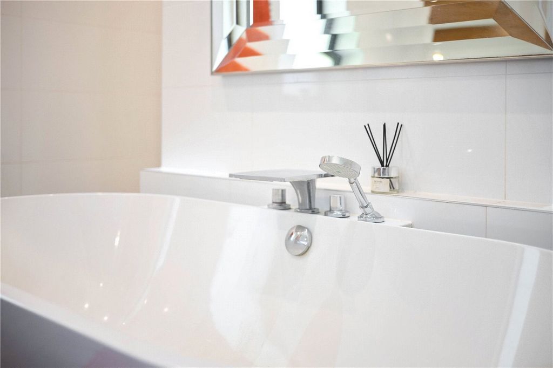


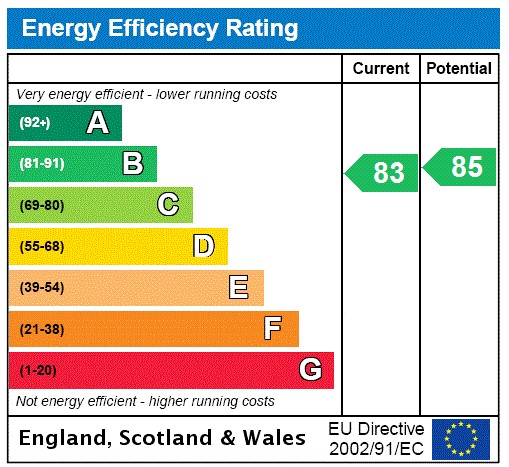
Externally, the grounds have been imaginatively landscaped in an oasis of tranquillity with privacy being found from all aspects of the zones created. The plot sits in circa 1 acre of grounds giving south facing direction, embracing its sunny setting with various terrace areas to enjoy. The main entrance is gated, with sweeping drive elevating up towards the main home with parking for 8 to 10 cars and access into the triple garage.About The LocationThe property resides in a suburb known as Branksome Park, which falls within a conservation area covering several hundred acres. It is an area renowned for its natural beauty with tree lined avenues, indigenous pines and rhododendrons. Undoubtedly one of the most exclusive enclaves in Dorset, it is known for its luxury houses set in spacious grounds with close proximity to both the award-winning sandy beaches, the largest natural harbour in the world, and within 20 miles, the outstanding natural beauty of the Jurassic coastline and New Forest.Sitting approximately midway between the town centres of Poole and Bournemouth it is ideally located to take full advantage of the areas renowned shopping and leisure facilities such as the blue flag beaches at Branksome Chine and the world famous Sandbanks Peninsula with access to Poole Harbour.Transport communications are excellent as both Bournemouth and Poole enjoy main line railway stations with services to Southampton and London. Bournemouth International Airport and Southampton Airport are also close by and there is a ferry terminus at Poole opposite the Quay with a daily service to Cherbourg in France and the Condor Sea Cat to the Channel Islands. Of all the roads in Branksome Park, Western Avenue is arguably the most prestigious and some of the area's most valuable properties have changed hands here in recent years.
Features:
- Terrace Zobacz więcej Zobacz mniej Exceptional design, 7000 sq ft of luxury living, full leisure suite, gated and secure, set in private grounds of circa 1 acre, with triple garaging and parking for 8 to 10 cars. Viewings now availableAbout The Property This traditionally built home was completed in 2009 with extensive modifications made in 2020 with exemplary specification and finishes completed. The architectural design of the property embraces its central Branksome Park location, with its commanding aspect flowing down across its acre of grounds. The three storey concept gives zoned living with an impressive leisure suite and ancillary rooms and garaging on the ground floor, entertaining and reception room living to the first floor and extensive bedrooms suites to the upper floor.The entrance vestibule is approached by an oversized front door which gives access into the main hall, contemporary in nature, acting as a central core to the home. The leisure suite compromises of a heated indoor swimming pool with relaxation area, 7 seater Steam room, Changing rooms and shower and Gymnasium. Additional rooms include wine room, utility room and plant room. Separate to the leisure suite, access from the main hall, a dedicated fully equipped cinema room fitted with a 9ft 4K enabled screen and 5.1 surround sound system, office / study and access into a triple garage.On the first floor, you will find an abundance of reception rooms including the main open plan kitchen living day room with a luxury kitchen by 'Kitchen Elegance' fitted with a full range of top quality 'Gaggenau' appliances. The room is great for entertaining with access to an extensive terrace which provides a superb alfresco entertaining space with an exceptional fully fitted outdoor kitchen. Additional living area is zoned to the right of the kitchen, which gives access to an additional terrace. The main hall on the first floor is designed to be a galleried dining hall with striking bespoke downfall cascade feature lighting. Doors give access to a sumptuous formal lounge with living flame fire and access out onto two additional terraces. Completing this floor is bedroom 5, with fitted wardrobes and ensuite and a separate guest W.C.The upper floor affords a stunning array of bedroom suites, with the principle bedroom, the very epitome of luxury with a walk in dressing room with fitted units and an ensuite that boasts twin hand basins, a walk-in shower, a luxurious bath, and concealed W.C. the principle bedroom also has private access to its own terrace. The remaining bedrooms for this floor, bedrooms 2, 3 & 4, all afford fitted wardrobes and ensuites with the main guest bedroom 2, having its own private terrace.
Externally, the grounds have been imaginatively landscaped in an oasis of tranquillity with privacy being found from all aspects of the zones created. The plot sits in circa 1 acre of grounds giving south facing direction, embracing its sunny setting with various terrace areas to enjoy. The main entrance is gated, with sweeping drive elevating up towards the main home with parking for 8 to 10 cars and access into the triple garage.About The LocationThe property resides in a suburb known as Branksome Park, which falls within a conservation area covering several hundred acres. It is an area renowned for its natural beauty with tree lined avenues, indigenous pines and rhododendrons. Undoubtedly one of the most exclusive enclaves in Dorset, it is known for its luxury houses set in spacious grounds with close proximity to both the award-winning sandy beaches, the largest natural harbour in the world, and within 20 miles, the outstanding natural beauty of the Jurassic coastline and New Forest.Sitting approximately midway between the town centres of Poole and Bournemouth it is ideally located to take full advantage of the areas renowned shopping and leisure facilities such as the blue flag beaches at Branksome Chine and the world famous Sandbanks Peninsula with access to Poole Harbour.Transport communications are excellent as both Bournemouth and Poole enjoy main line railway stations with services to Southampton and London. Bournemouth International Airport and Southampton Airport are also close by and there is a ferry terminus at Poole opposite the Quay with a daily service to Cherbourg in France and the Condor Sea Cat to the Channel Islands. Of all the roads in Branksome Park, Western Avenue is arguably the most prestigious and some of the area's most valuable properties have changed hands here in recent years.
Features:
- Terrace Design exceptionnel, 7000 pieds carrés de vie de luxe, suite de loisirs complète, fermée et sécurisée, située sur un terrain privé d’environ 1 acre, avec triple garage et parking pour 8 à 10 voitures. Visionnements maintenant disponiblesÀ propos de l’établissement Cette maison de construction traditionnelle a été achevée en 2009 avec d’importantes modifications apportées en 2020 avec des spécifications exemplaires et des finitions achevées. La conception architecturale de la propriété embrasse son emplacement central Branksome Park, avec son aspect dominant qui coule sur son acre de terrain. Le concept de trois étages offre une vie zonée avec une impressionnante suite de loisirs et des pièces annexes et un garage au rez-de-chaussée, une salle de réception et de réception au premier étage et de vastes chambres à coucher à l’étage supérieur. Le vestibule d’entrée est accessible par une porte d’entrée surdimensionnée qui donne accès au hall principal, de nature contemporaine, agissant comme un noyau central de la maison. La suite loisirs se compose d’une piscine intérieure chauffée avec espace détente, hammam 7 places, vestiaires et douche et gymnase. Les chambres supplémentaires comprennent une salle de vin, une buanderie et une salle des plantes. Séparé de la suite de loisirs, accès depuis le hall principal, une salle de cinéma entièrement équipée équipée d’un écran 4K de 9 pieds et d’un système de son surround 5.1, bureau / étude et accès à un garage triple. Au premier étage, vous trouverez une abondance de salles de réception, y compris la cuisine ouverte principale salon salle de séjour avec une cuisine de luxe de 'Kitchen Elegance' équipée d’une gamme complète d’appareils 'Gaggenau' de qualité supérieure. La salle est idéale pour recevoir avec accès à une vaste terrasse qui offre un superbe espace de divertissement en plein air avec une cuisine extérieure exceptionnelle entièrement équipée. Un espace de vie supplémentaire est zoné à droite de la cuisine, ce qui donne accès à une terrasse supplémentaire. Le hall principal au premier étage est conçu pour être une salle à manger galleried avec un éclairage en cascade sur mesure. Les portes donnent accès à un somptueux salon formel avec feu de flamme vive et accès sur deux terrasses supplémentaires. Complétant cet étage est la chambre 5, avec placards et salle de bains et un invité séparé W.C. L’étage supérieur offre une gamme étonnante de suites de chambre, avec la chambre principale, la quintessence même du luxe avec un dressing avec des unités équipées et une salle de bains qui dispose de deux lavabos, d’une douche à l’italienne, d’une baignoire luxueuse et de W.C. caché. la chambre principale a également un accès privé à sa propre terrasse. Les chambres restantes pour cet étage, les chambres 2, 3 et 4, offrent toutes des armoires encastrées et des salles de bains avec la chambre d’amis principale 2, ayant sa propre terrasse privée. Extérieurement, les terrains ont été aménagés de manière imaginative dans une oasis de tranquillité avec une intimité trouvée de tous les aspects des zones créées. La parcelle se trouve dans environ 1 acre de terrain donnant une direction orientée sud, embrassant son cadre ensoleillé avec diverses terrasses à apprécier. L’entrée principale est fermée, avec une allée panoramique s’élevant vers la maison principale avec un parking pour 8 à 10 voitures et un accès au garage triple.À propos de The Location La propriété réside dans une banlieue connue sous le nom de Branksome Park, qui se trouve dans une zone de conservation couvrant plusieurs centaines d’acres. C’est une région réputée pour sa beauté naturelle avec des avenues bordées d’arbres, des pins indigènes et des rhododendrons. Sans aucun doute l’une des enclaves les plus exclusives du Dorset, elle est connue pour ses maisons de luxe situées dans un parc spacieux à proximité des plages de sable primées, du plus grand port naturel du monde et, à moins de 20 miles, de la beauté naturelle exceptionnelle de la côte jurassique et de New Forest. Situé à peu près à mi-chemin entre les centres-villes de Poole et Bournemouth, il est idéalement situé pour profiter pleinement des commerces et des installations de loisirs renommées telles que les plages Pavillon bleu de Branksome Chine et la célèbre péninsule de Sandbanks avec accès au port de Poole. Les communications de transport sont excellentes car Bournemouth et Poole bénéficient de gares ferroviaires principales desservant Southampton et Londres. L’aéroport international de Bournemouth et l’aéroport de Southampton sont également à proximité et il y a un terminus de ferry à Poole en face du quai avec un service quotidien vers Cherbourg en France et le Condor Sea Cat vers les îles anglo-normandes. De toutes les routes de Branksome Park, Western Avenue est sans doute la plus prestigieuse et certaines des propriétés les plus précieuses de la région ont changé de mains ici ces dernières années.
Features:
- Terrace Außergewöhnliches Design, 7000 m² luxuriöses Wohnen, komplette Freizeitsuite, eingezäunt und sicher, auf einem privaten Grundstück von ca. 1 Hektar, mit dreifacher Garage und Parkplatz für 8 bis 10 Autos. Besichtigungen jetzt möglichÜber die Immobilie Dieses traditionell gebaute Haus wurde 2009 fertiggestellt und im Jahr 2020 umfassend umgebaut, wobei vorbildliche Spezifikationen und Oberflächen fertiggestellt wurden. Das architektonische Design des Anwesens umfasst die zentrale Lage im Branksome Park mit seinem imposanten Aspekt, der über das Hektar große Gelände fließt. Das dreistöckige Konzept bietet zoniertes Wohnen mit einer beeindruckenden Freizeitsuite und Nebenräumen und Garagen im Erdgeschoss, Unterhaltungs- und Empfangsraum im ersten Stock und umfangreiche Schlafzimmersuiten im Obergeschoss. Das Eingangsvestibül wird durch eine übergroße Eingangstür erreicht, die Zugang zur Haupthalle bietet, die zeitgenössischer Natur ist und als zentraler Kern des Hauses fungiert. Die Freizeitsuite besteht aus einem beheizten Hallenbad mit Entspannungsbereich, einem 7-Sitzer-Dampfbad, Umkleidekabinen und einer Dusche sowie einem Fitnessraum. Zu den weiteren Räumen gehören ein Weinraum, ein Hauswirtschaftsraum und ein Technikraum. Getrennt von der Freizeitsuite, Zugang von der Haupthalle, einem eigenen, voll ausgestatteten Kinoraum mit einem 9-Fuß-4K-fähigen Bildschirm und einem 5.1-Surround-Soundsystem, einem Büro / Arbeitszimmer und Zugang zu einer Dreifachgarage. Im ersten Stock finden Sie eine Fülle von Empfangsräumen, darunter das Hauptwohnzimmer mit offener Küche und einer Luxusküche von "Kitchen Elegance", die mit einer vollständigen Palette hochwertiger "Gaggenau"-Geräte ausgestattet ist. Das Zimmer eignet sich hervorragend für Unterhaltung mit Zugang zu einer weitläufigen Terrasse, die einen hervorragenden Unterhaltungsraum im Freien mit einer außergewöhnlichen, voll ausgestatteten Außenküche bietet. Der zusätzliche Wohnbereich befindet sich rechts von der Küche, die Zugang zu einer zusätzlichen Terrasse bietet. Die Haupthalle im ersten Stock ist als Speisesaal mit Galerie und auffälliger, maßgeschneiderter Kaskadenbeleuchtung konzipiert. Türen bieten Zugang zu einer prächtigen formellen Lounge mit lebendigem Flammenfeuer und Zugang zu zwei zusätzlichen Terrassen. Abgerundet wird diese Etage durch Schlafzimmer 5 mit Einbauschränken und eigenem Bad sowie einem separaten Gäste-WC. Das Obergeschoss bietet eine atemberaubende Auswahl an Schlafzimmersuiten, wobei das Hauptschlafzimmer, der Inbegriff von Luxus, mit einem begehbaren Ankleidezimmer mit Einbauschränken und einem eigenen Bad mit zwei Handwaschbecken, einer ebenerdigen Dusche, einer luxuriösen Badewanne und einem verdeckten WC ausgestattet ist. Das Hauptschlafzimmer hat auch einen privaten Zugang zu seiner eigenen Terrasse. Die restlichen Schlafzimmer auf dieser Etage, Schlafzimmer 2, 3 und 4, verfügen alle über Einbauschränke und ein eigenes Bad, wobei das Hauptschlafzimmer 2 über eine eigene Terrasse verfügt. Äußerlich wurde das Gelände fantasievoll in einer Oase der Ruhe gestaltet, in der Privatsphäre von allen Aspekten der geschaffenen Zonen zu finden ist. Das Grundstück befindet sich auf einem ca. 1 Hektar großen Grundstück, das nach Süden ausgerichtet ist und seine sonnige Umgebung mit verschiedenen Terrassenbereichen zum Genießen umfasst. Der Haupteingang ist eingezäunt, mit einer geschwungenen Auffahrt, die sich zum Haupthaus mit Parkplätzen für 8 bis 10 Autos und Zugang zur Dreifachgarage erhebt.Über die Lage Das Anwesen befindet sich in einem Vorort, der als Branksome Park bekannt ist und in ein mehrere hundert Hektar großes Naturschutzgebiet fällt. Es ist ein Gebiet, das für seine natürliche Schönheit mit von Bäumen gesäumten Alleen, einheimischen Kiefern und Rhododendren bekannt ist. Zweifellos eine der exklusivsten Enklaven in Dorset, ist es bekannt für seine Luxushäuser auf einem weitläufigen Grundstück in unmittelbarer Nähe zu den preisgekrönten Sandstränden, dem größten Naturhafen der Welt und im Umkreis von 20 Meilen der herausragenden natürlichen Schönheit der Juraküste und des New Forest. Etwa auf halbem Weg zwischen den Stadtzentren von Poole und Bournemouth gelegen, ist es ideal gelegen, um die berühmten Einkaufs- und Freizeiteinrichtungen der Gegend wie die mit der Blauen Flagge ausgezeichneten Strände von Branksome Chine und die weltberühmte Sandbanks-Halbinsel mit Zugang zum Hafen von Poole voll auszunutzen. Die Verkehrsanbindung ist ausgezeichnet, da sowohl Bournemouth als auch Poole über Hauptbahnhöfe mit Verbindungen nach Southampton und London verfügen. Der internationale Flughafen Bournemouth und der Flughafen Southampton befinden sich ebenfalls in der Nähe und es gibt eine Fährendstation in Poole gegenüber dem Kai mit einer täglichen Verbindung nach Cherbourg in Frankreich und der Condor Sea Cat zu den Kanalinseln. Von allen Straßen im Branksome Park ist die Western Avenue wohl die prestigeträchtigste, und einige der wertvollsten Immobilien der Gegend haben hier in den letzten Jahren den Besitzer gewechselt.
Features:
- Terrace Design excepcional, 7000 pés quadrados de vida de luxo, suíte de lazer completa, fechado e seguro, situado em terrenos privados de cerca de 1 acre, com guarnição tripla e estacionamento para 8 a 10 carros. Visualizações agora disponíveisSobre a propriedade Esta casa tradicionalmente construída foi concluída em 2009 com extensas modificações feitas em 2020 com especificação exemplar e acabamentos concluídos. O projeto arquitetônico da propriedade abraça sua localização central no Branksome Park, com seu aspecto dominante fluindo por todo o seu acre de terrenos. O conceito de três andares dá uma sala de estar zoneada com uma impressionante suíte de lazer e quartos auxiliares e guaraging no piso térreo, sala de entretenimento e recepção sala de estar para o primeiro andar e amplos quartos suites para o andar superior. O vestíbulo de entrada é abordado por uma porta de entrada de grandes dimensões que dá acesso ao salão principal, de natureza contemporânea, atuando como um núcleo central para a casa. A suíte de lazer conta com piscina coberta aquecida com área de relaxamento, sauna a vapor de 7 lugares, vestiários e ducha e academia. Os quartos adicionais incluem sala de vinhos, despensa e sala de plantas. Separado da suíte de lazer, acesso a partir do salão principal, uma sala de cinema totalmente equipada equipada com uma tela de 9 pés 4K habilitada e sistema de som surround 5.1, escritório / estudo e acesso a uma garagem tripla. No primeiro andar, você encontrará uma abundância de salas de recepção, incluindo a cozinha principal em plano aberto, sala de estar com uma cozinha de luxo por 'Kitchen Elegance' equipada com uma gama completa de eletrodomésticos 'Gaggenau' de alta qualidade. O quarto é excelente para entreter com acesso a um extenso terraço que proporciona um soberbo espaço de entretenimento ao ar livre com uma excepcional cozinha exterior totalmente equipada. A área de estar adicional é zoneada à direita da cozinha, que dá acesso a um terraço adicional. O salão principal no primeiro andar foi projetado para ser um salão de jantar galerizado com impressionante cascata de queda sob medida com iluminação. As portas dão acesso a um suntuoso salão formal com lareira viva e acesso a dois terraços adicionais. Completando este andar está o quarto 5, com roupeiros embutidos e casa de banho privada e um quarto de hóspedes separado W.C. O piso superior oferece uma impressionante variedade de suítes de quarto, com o quarto principal, o epítome do luxo com um closet com unidades equipadas e uma suíte que possui lavatórios duplos, uma cabine de duche ao nível do chão, uma luxuosa banheira e W.C. O quarto principal também tem acesso privado ao seu próprio terraço. Os restantes quartos para este andar, quartos 2, 3 e 4, todos oferecem roupeiros embutidos e suites com o quarto principal de hóspedes 2, tendo o seu próprio terraço privado. Externamente, os terrenos foram imaginativamente paisagísticos em um oásis de tranquilidade, com privacidade sendo encontrada em todos os aspectos das zonas criadas. O terreno fica em cerca de 1 acre de terreno dando direção voltada para o sul, abraçando seu cenário ensolarado com várias áreas de terraço para desfrutar. A entrada principal é portada, com uma unidade de varredura que se eleva em direção à casa principal com estacionamento para 8 a 10 carros e acesso à garagem tripla.Sobre a localização A propriedade reside em um subúrbio conhecido como Branksome Park, que fica dentro de uma área de conservação que abrange várias centenas de hectares. É uma área conhecida por sua beleza natural com avenidas arborizadas, pinheiros indígenas e rododendros. Sem dúvida, um dos enclaves mais exclusivos de Dorset, é conhecido por suas casas de luxo situadas em terrenos espaçosos com proximidade com as praias de areia premiadas, o maior porto natural do mundo, e dentro de 20 milhas, a beleza natural excepcional da costa jurássica e New Forest. Situado aproximadamente a meio caminho entre os centros da cidade de Poole e Bournemouth, está idealmente localizado para tirar o máximo partido das áreas comerciais e de lazer de renome, como as praias de bandeira azul em Branksome Chine e a mundialmente famosa Península de Sandbanks, com acesso ao Porto de Poole. As comunicações de transporte são excelentes, pois Bournemouth e Poole desfrutam de estações ferroviárias de linha principal com serviços para Southampton e Londres. O Aeroporto Internacional de Bournemouth e o Aeroporto de Southampton também estão por perto e há um terminal de balsa em Poole, em frente ao Cais, com um serviço diário para Cherbourg, na França, e o Condor Sea Cat para as Ilhas do Canal. De todas as estradas em Branksome Park, Western Avenue é sem dúvida a mais prestigiada e algumas das propriedades mais valiosas da área mudaram de mãos aqui nos últimos anos.
Features:
- Terrace