3 096 538 PLN
2 327 742 PLN
2 255 134 PLN
2 131 272 PLN
3 203 315 PLN
2 127 001 PLN
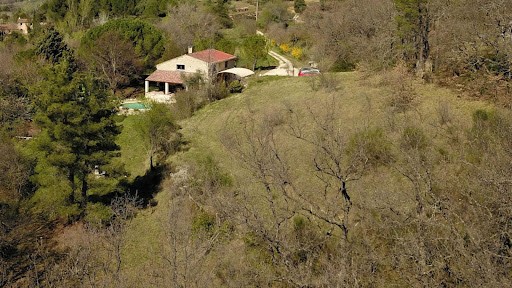
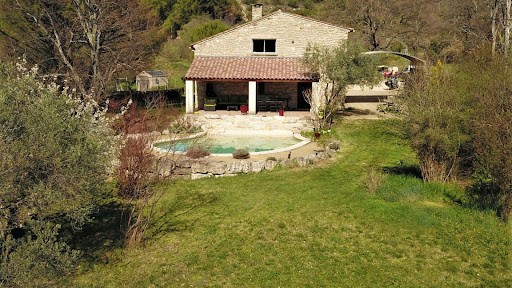
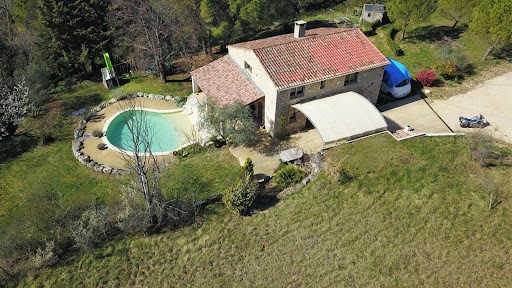
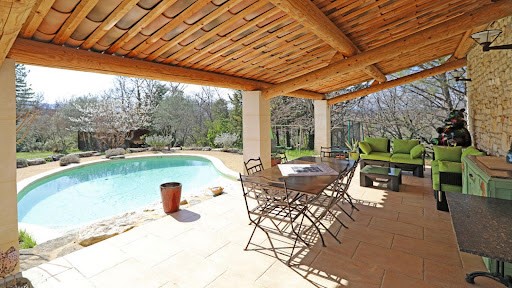
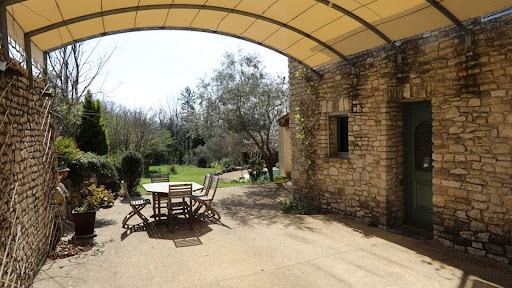
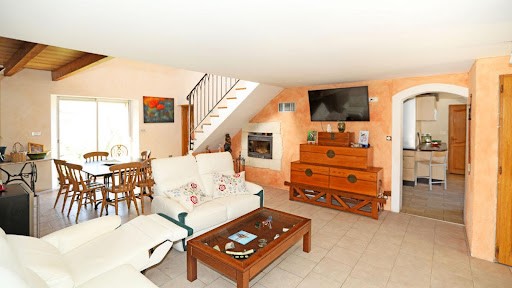
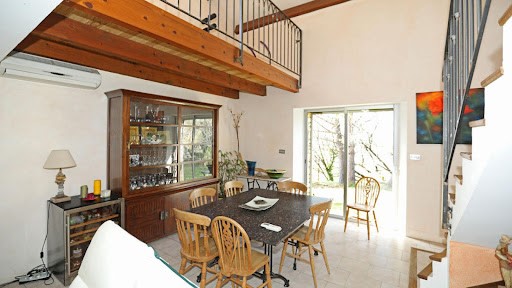
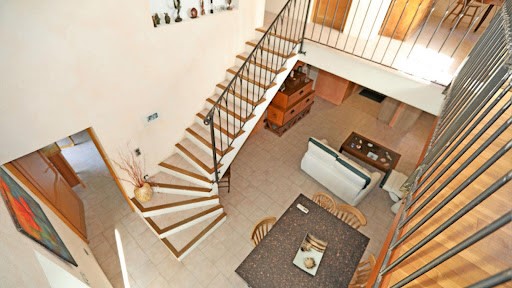
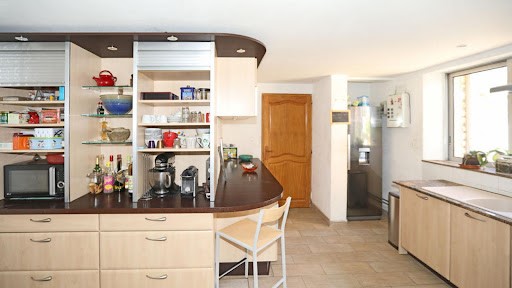
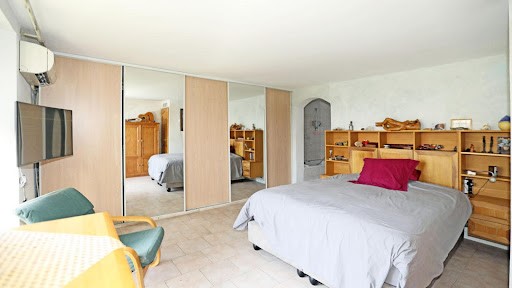
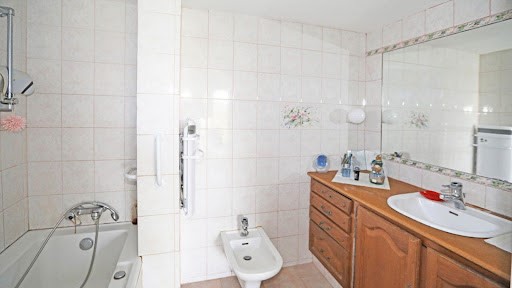
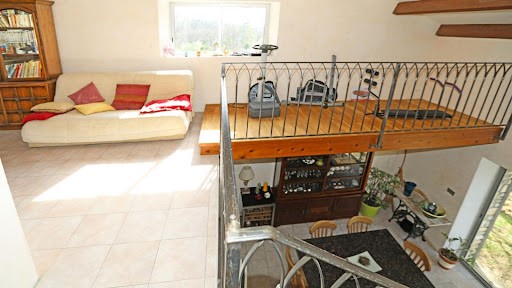
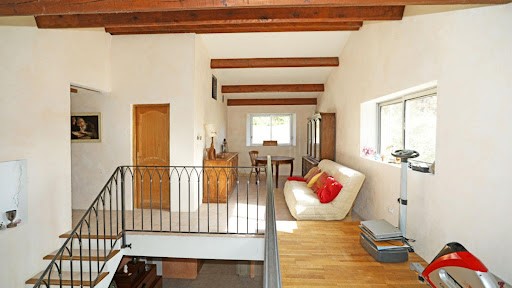
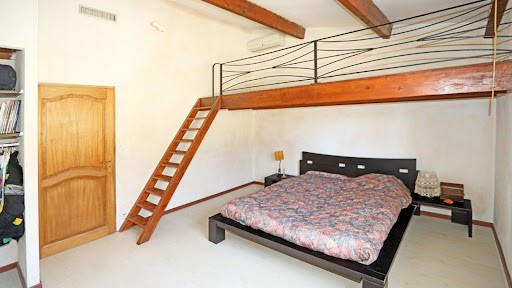
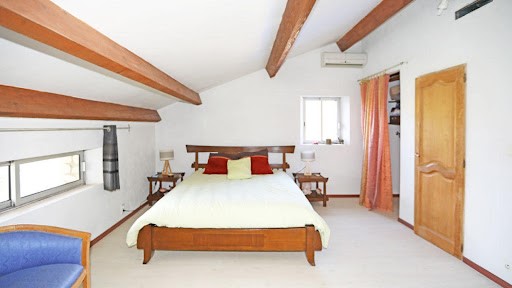
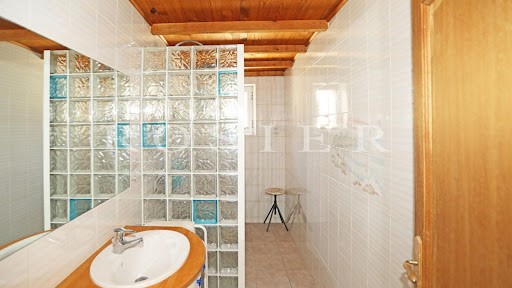
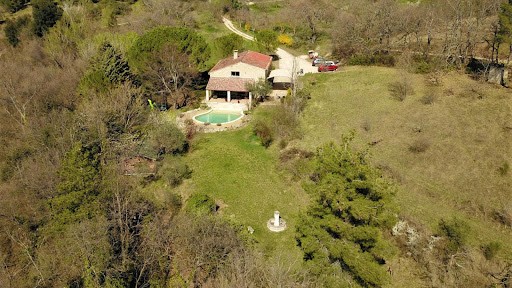
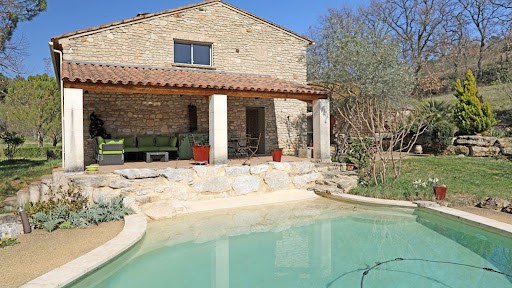
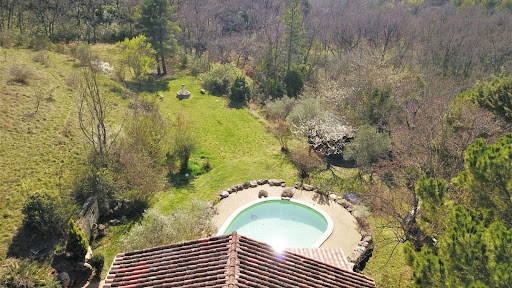
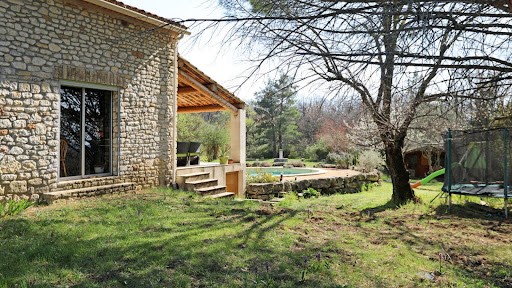
The entrance hall with storage space and visitor's toilet leads to the main room. This lounge and dining room (+/-32,5m²) with fireplace opens onto a small office space. Then a kitchen and a small scullery.
On the other side of the living room, the bedroom I of (21m²) and its bathroom.
On the 1st floor, an open space overlooking part of the living room (mezzanine + relaxation area / library), a bedroom II (21m²) and bedroom III (18m)² with a wooden mezzanine, and finally, a shower room with toilet.
To the east side, a small outbuilding with two rooms, a workshop and a cold room. This outbuilding is connected by a large covered area of about 30m.
In addition to the city water, the main building is equipped with gutters that channel rainwater to cisterns (4000 litre reserve). Also an old vaulted water tank of about 8m3, with a small fountain in front of it.
The southern part of the house enjoys a beautiful terrace covered by an awning, and a lovely little free-form swimming pool with a small waterfall and a sunken deck. The underside of the terrace is used for pool machinery, tank storage, storage, etc.
The plot also comprises a beautiful wooden chalet of about 16m², a fountain with stone benches, a vegetable garden with a shed, as well as many oaks, some pines, cypresses and other plants, including a lime tree, two apple trees, a plum tree and a cherry tree. Zobacz więcej Zobacz mniej Nichée à flanc de colline, sur un beau terrain de plus de 9000m², propriété avec maison, petites dépendances et piscine. On accède à la pièce principale par une entrée avec WC visiteur et rangements. Celle-ci, équipée d'une cheminée, fait office de salon et salle à manger (+/-32,5m²), ouverte sur un petit espace de bureau. Puis on trouve une cuisine et une petite arrière cuisine (1,8m²), et enfin, de l'autre côté du salon, l'accès à l'étage, la première chambre (environ 21m², en comptant un petit espace technique ajouté derrière la cheminée et le four) et sa salle de bains (à rafraichir) de 5m². A l'étage, un espace ouvert surplombant une partie du salon (mezzanine + espace détente / bibliothèque), une deuxième chambre de 21m² et une troisième de 18m² avec en sus une mezzanine en bois, et enfin, une salle d'eau avec WC. A l'est, en face de l'entrée, on trouve une petite dépendance de deux pièces, soit un atelier (+/-11m²) et une chambre froide (+/-6m²). Cette dépendance est reliée par une importante surface couverte (+/-32m²), elle-même faisant partie dune ensemble plus complet (terrasse, four à pizza, etc.) En plus de l'eau de la ville, le bâtiment principal est équipé de gouttières qui canalisent l'eau de pluie vers des citernes (réserve de 4000 litres). En supplément, sur le côté de la dépendance principale, un ancien réservoir à eau vouté d'environ 8m3, devancé par une petite fontaine. Au sud de la maison, on trouve une belle terrasse couverte par un auvent, puis une jolie petite piscine de forme libre avec petite cascade et plage immergée. Le dessous de la terrasse sert pour la machinerie de la piscine, le stockage des cuves/citernes, du stockage, etc. Sur le terrain, on trouve en plus un beau chalet en bois d'environ 16m², une fontaine avec bancs en pierre, en espace de potager avec cabane, ainsi que de nombreux chênes, quelques pins, cyprès et autres essences végétales, dont un tilleul, deux pommiers, un prunier et un cerisier.Les informations sur les risques auquel ce bien est exposé sont disponibles sur le site Géorisques ... Nestled on a hillside, on a beautiful plot of over 9000m², property with house, small outbuildings and swimming-pool.
The entrance hall with storage space and visitor's toilet leads to the main room. This lounge and dining room (+/-32,5m²) with fireplace opens onto a small office space. Then a kitchen and a small scullery.
On the other side of the living room, the bedroom I of (21m²) and its bathroom.
On the 1st floor, an open space overlooking part of the living room (mezzanine + relaxation area / library), a bedroom II (21m²) and bedroom III (18m)² with a wooden mezzanine, and finally, a shower room with toilet.
To the east side, a small outbuilding with two rooms, a workshop and a cold room. This outbuilding is connected by a large covered area of about 30m.
In addition to the city water, the main building is equipped with gutters that channel rainwater to cisterns (4000 litre reserve). Also an old vaulted water tank of about 8m3, with a small fountain in front of it.
The southern part of the house enjoys a beautiful terrace covered by an awning, and a lovely little free-form swimming pool with a small waterfall and a sunken deck. The underside of the terrace is used for pool machinery, tank storage, storage, etc.
The plot also comprises a beautiful wooden chalet of about 16m², a fountain with stone benches, a vegetable garden with a shed, as well as many oaks, some pines, cypresses and other plants, including a lime tree, two apple trees, a plum tree and a cherry tree. Eingebettet in einen Hang, auf einem schönen Grundstück von über 9000m², Grundstück mit Haus, kleinen Nebengebäuden und Schwimmbad.
Über die Eingangshalle mit Stauraum und Besuchertoilette gelangt man in den Hauptraum. Dieses Wohn- und Esszimmer (+/-32,5m²) mit Kamin öffnet sich zu einem kleinen Büroraum. Dann eine Küche und eine kleine Spülküche.
Auf der anderen Seite des Wohnzimmers befindet sich das Schlafzimmer I (21m²) und sein Badezimmer.
Im 1. Stock befindet sich ein offener Raum mit Blick auf einen Teil des Wohnzimmers (Zwischengeschoss + Ruhebereich / Bibliothek), ein Schlafzimmer II (21 m²) und Schlafzimmer III (18 m)² mit einem hölzernen Zwischengeschoss und schließlich ein Duschbad mit WC.
Auf der Ostseite befindet sich ein kleines Nebengebäude mit zwei Räumen, einer Werkstatt und einem Kühlraum. Dieses Nebengebäude ist durch eine große überdachte Fläche von ca. 30 m verbunden.
Neben dem Stadtwasser ist das Hauptgebäude mit Dachrinnen ausgestattet, die das Regenwasser in Zisternen leiten (4000 Liter Reserve). Auch ein alter gewölbter Wassertank von ca. 8m3, mit einem kleinen Brunnen davor.
Der südliche Teil des Hauses verfügt über eine schöne Terrasse, die mit einer Markise überdacht ist, und einen schönen kleinen Freiformpool mit einem kleinen Wasserfall und einer versenkten Terrasse. Die Unterseite der Terrasse wird für Poolmaschinen, Tanklager, Lagerung usw. genutzt.
Das Grundstück umfasst auch ein schönes Holzchalet von ca. 16m², einen Brunnen mit Steinbänken, einen Gemüsegarten mit einem Schuppen sowie viele Eichen, einige Kiefern, Zypressen und andere Pflanzen, darunter eine Linde, zwei Apfelbäume, einen Pflaumenbaum und einen Kirschbaum.