1 677 064 PLN
POBIERANIE ZDJĘĆ...
Dom & dom jednorodzinny for sale in Carpentras
1 530 512 PLN
Dom & dom jednorodzinny (Na sprzedaż)
Źródło:
EDEN-T102786972
/ 102786972
Źródło:
EDEN-T102786972
Kraj:
FR
Miasto:
Carpentras
Kod pocztowy:
84200
Kategoria:
Mieszkaniowe
Typ ogłoszenia:
Na sprzedaż
Typ nieruchomości:
Dom & dom jednorodzinny
Wielkość nieruchomości:
137 m²
Wielkość działki :
1 124 m²
Pokoje:
5
Sypialnie:
4
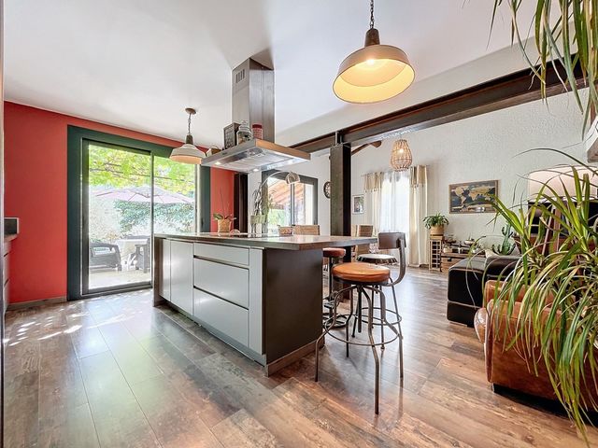
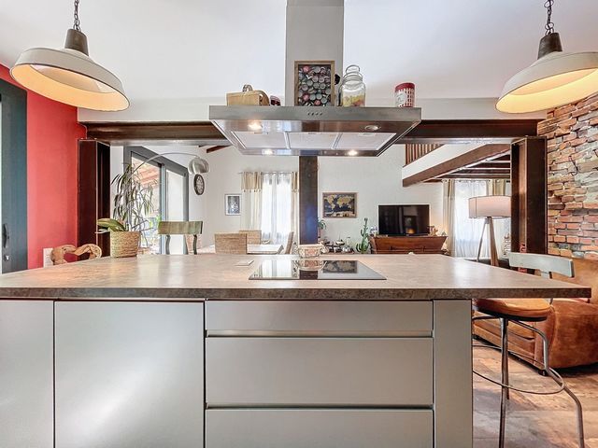
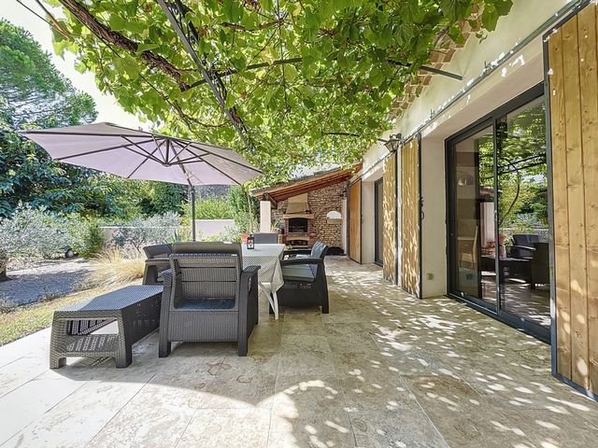
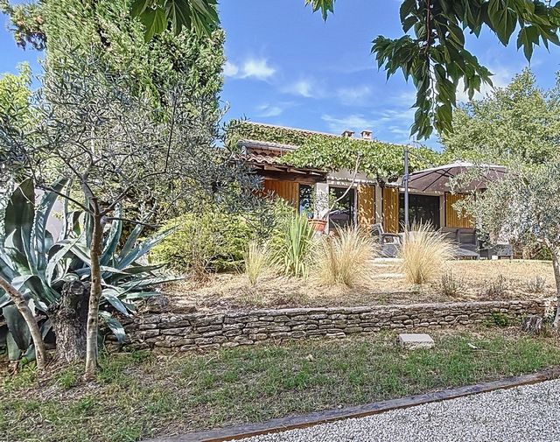
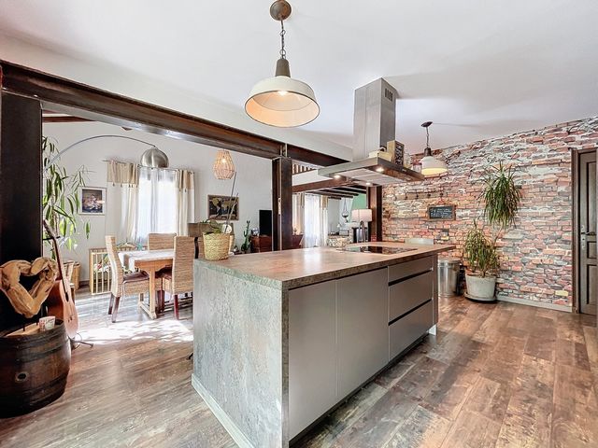
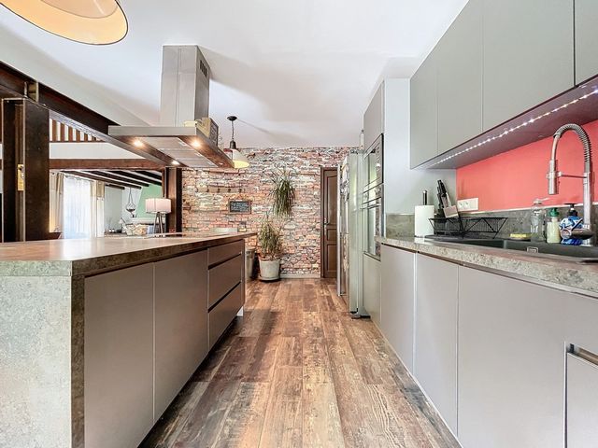
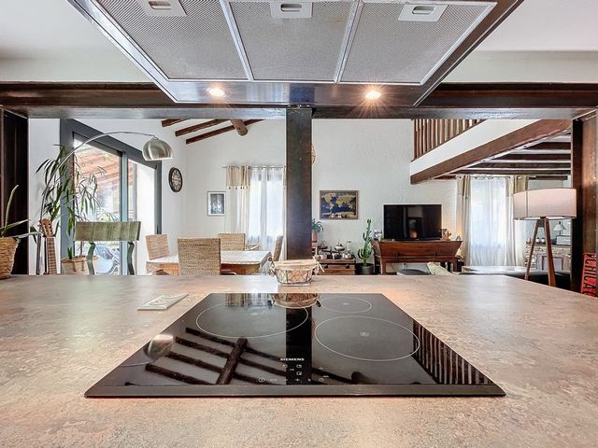
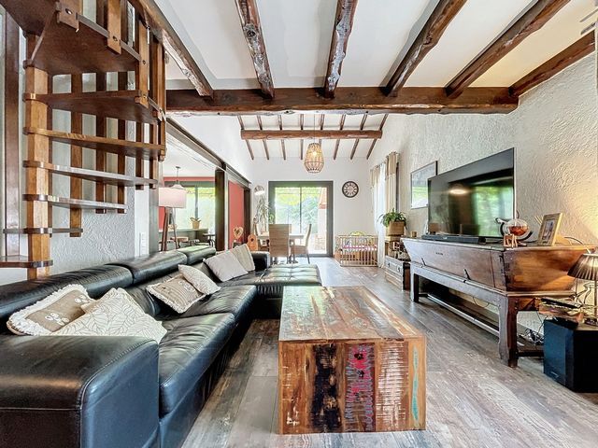
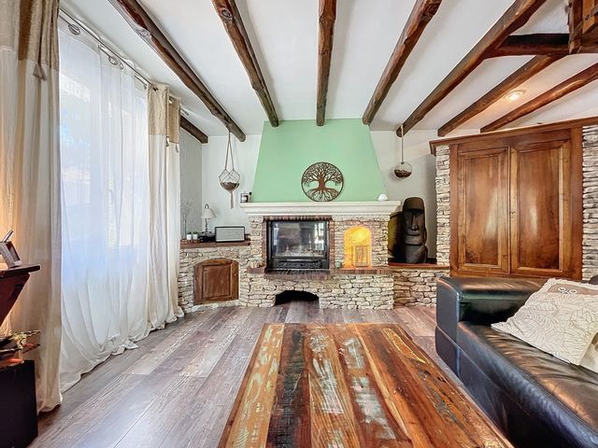
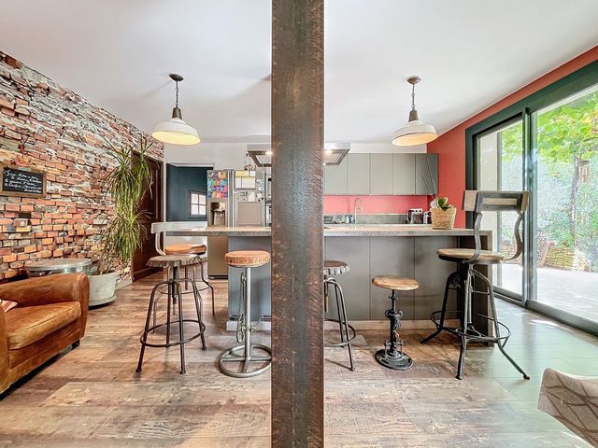
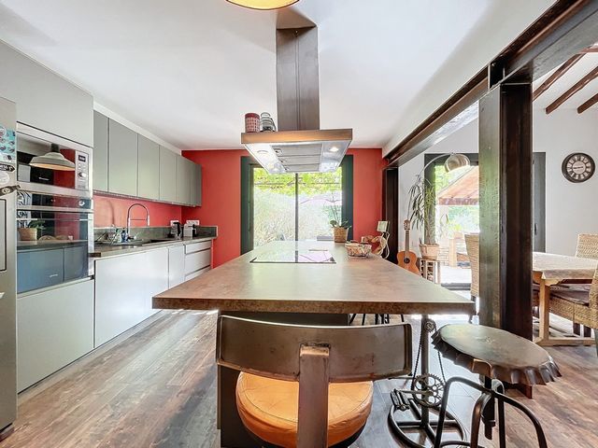
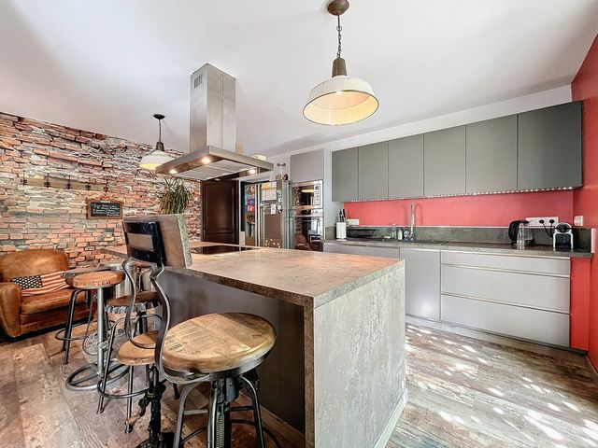
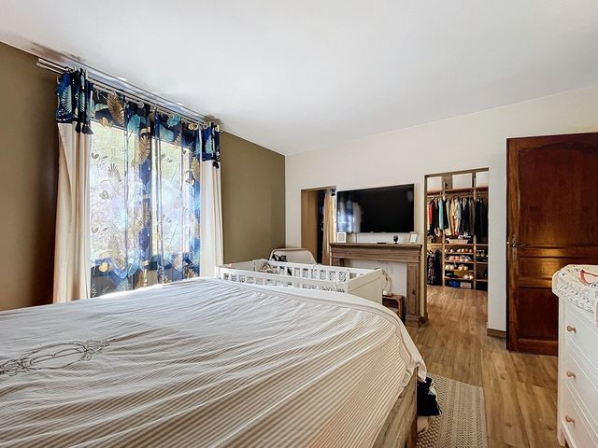
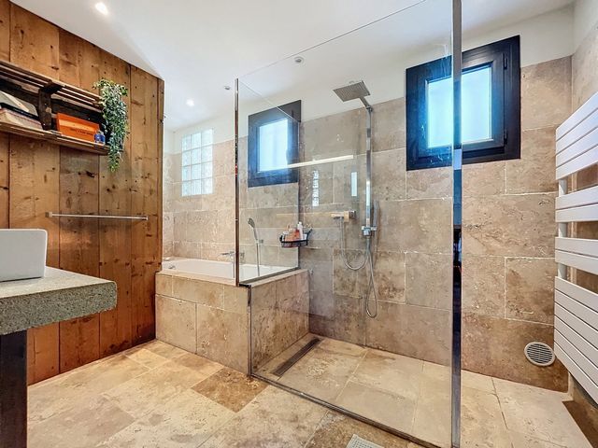
A large entrance hall.
A possible extra office.
The day area, with its sloping ceiling, offers you a pleasant volume to enjoy in all seasons.
With a surface area of 48m2, the living room-fitted kitchen is perfectly articulated around the superb central island, for aperitifs with family or friends, as well as near the wood fireplace, for cosy evenings by the fire.
The whole opens onto the terrace through two large sliding bay windows.
On the night side, the corridor leads to a toilet, a large travertine bathroom with walk-in shower bath, a bedroom with cupboard and a master bedroom of 25m2, air-conditioned, with its favorite dressing room. Depending on your needs, this parent space can easily be subdivided into two bedrooms.
Upstairs, ideal for your teenager or for a guest room, a pleasant mezzanine of 15m2 and an extra bedroom.
On the practical side, a large cellar in the back kitchen will accommodate your washing machines and all your reserves.
The 30m2 garage with mezzanine and mechanical pit will also be perfect for storage, as well as for parking your vehicles.
A cellar in a crawl space.
The crawl space construction allows you to easily consider changes to the interior layout.
On the comfort side, aluminium and PVC double glazing, wooden shutters, underfloor central heating (Oil), electric water heater, wood insert, fitted and equipped kitchen.
Features:
- Garden Zobacz więcej Zobacz mniej In a pretty green setting, a warm villa from 1986, beautiful traditional construction, brought up to date from 2014.
A large entrance hall.
A possible extra office.
The day area, with its sloping ceiling, offers you a pleasant volume to enjoy in all seasons.
With a surface area of 48m2, the living room-fitted kitchen is perfectly articulated around the superb central island, for aperitifs with family or friends, as well as near the wood fireplace, for cosy evenings by the fire.
The whole opens onto the terrace through two large sliding bay windows.
On the night side, the corridor leads to a toilet, a large travertine bathroom with walk-in shower bath, a bedroom with cupboard and a master bedroom of 25m2, air-conditioned, with its favorite dressing room. Depending on your needs, this parent space can easily be subdivided into two bedrooms.
Upstairs, ideal for your teenager or for a guest room, a pleasant mezzanine of 15m2 and an extra bedroom.
On the practical side, a large cellar in the back kitchen will accommodate your washing machines and all your reserves.
The 30m2 garage with mezzanine and mechanical pit will also be perfect for storage, as well as for parking your vehicles.
A cellar in a crawl space.
The crawl space construction allows you to easily consider changes to the interior layout.
On the comfort side, aluminium and PVC double glazing, wooden shutters, underfloor central heating (Oil), electric water heater, wood insert, fitted and equipped kitchen.
Features:
- Garden Dans un joli écrin de verdure, une chaleureuse villa de 1986, belle construction traditionnelle, remise au goût du jour à partir de 2014.
Un vaste hall d'entrée.
Un bureau d'appoint envisageable.
L'espace jour, mansardé, vous offre un volume agréable pour en profiter en toute saison.
Avec une surface de 48m2 le salon-séjour-cuisine aménagé s'articule parfaitement autour du superbe îlot central, pour les apéros en famille ou entre amis, ainsi qu'auprès de l'insert à bois, pour les soirées cosy au coin du feu.
L'ensemble ouvre sur la terrasse par deux grandes baies vitrées coulissantes.
Côté nuit, le couloir dessert des toilettes, une grande salle de bains en travertin avec baignoire douche à l'italienne, une chambre avec placard et une chambre parentale de 25m2, climatisée, avec son dressing coup de coeur.Selon vos besoins, cet espace parent pourra aisément être subdivisé en deux chambres.
A l'étage, idéales pour votre ado ou pour une chambre d'amis, une agréable mezzanine de 15m2 et une chambre d'appoint.
Côté pratique, un grand cellier en arrière-cuisine recevra vos machines à laver et toutes vos réserves.
Le garage de 30m2 avec mezzanine et fosse de mécanique sera lui aussi parfait pour le stockage, ainsi que pour stationner vos véhicules.
Une cave en vide sanitaire.
La construction sur vide-sanitaire vous permet d'envisager aisément des modifications d'agencement intérieur.
Côté confort, double vitrage aluminium et PVC, volets bois, chauffage central au sol (Fioul), chauffe-eau électrique, insert à bois, cuisine aménagée et équipée.
Features:
- Garden In een mooie groene omgeving, een warme villa uit 1986, prachtige traditionele constructie, bijgewerkt vanaf 2014.
Een grote inkomhal.
Een eventueel extra kantoor.
Het daggedeelte, met zijn schuine plafond, biedt u een aangenaam volume om in alle seizoenen van te genieten.
Met een oppervlakte van 48m2 is de woonkamer ingerichte keuken perfect gearticuleerd rond het prachtige centrale eiland, voor aperitieven met familie of vrienden, maar ook bij de open haard, voor gezellige avonden bij het vuur.
Het geheel komt uit op het terras via twee grote schuiframen.
Aan de nachtzijde leidt de gang naar een toilet, een grote travertijn badkamer met inloopdouche, een slaapkamer met kast en een grote slaapkamer van 25m2, voorzien van airconditioning, met een favoriete kleedkamer. Afhankelijk van uw wensen is deze ouderruimte eenvoudig onder te verdelen in twee slaapkamers.
Boven, ideaal voor uw tiener of voor een logeerkamer, een aangename mezzanine van 15m2 en een extra slaapkamer.
Aan de praktische kant biedt een grote kelder in de achterkeuken plaats aan uw wasmachines en al uw reserves.
De garage van 30m2 met mezzanine en mechanische put is ook perfect voor opslag en voor het parkeren van uw voertuigen.
Een kelder in een kruipruimte.
Door de kruipruimteconstructie kunt u eenvoudig rekening houden met wijzigingen in de indeling van het interieur.
Aan de comfortkant, aluminium en PVC dubbele beglazing, houten luiken, vloerverwarming (olie), elektrische boiler, houten inzetstuk, ingerichte en uitgeruste keuken.
Features:
- Garden