4 979 960 PLN
4 bd
225 m²





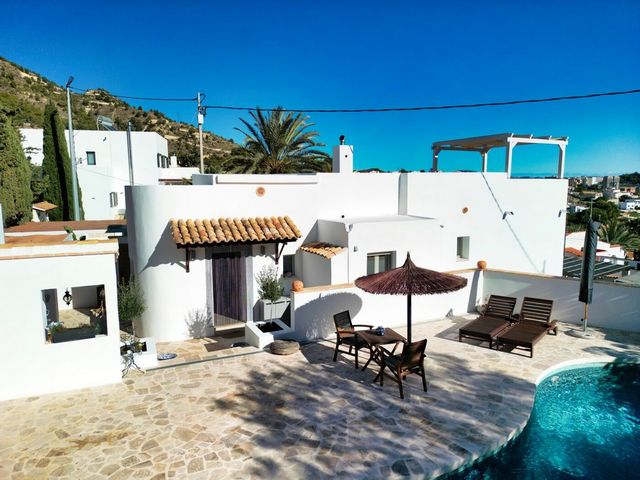

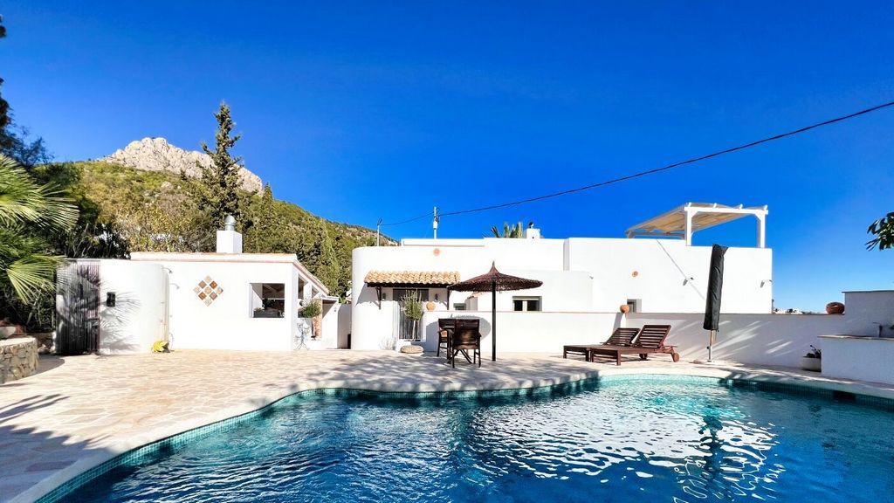



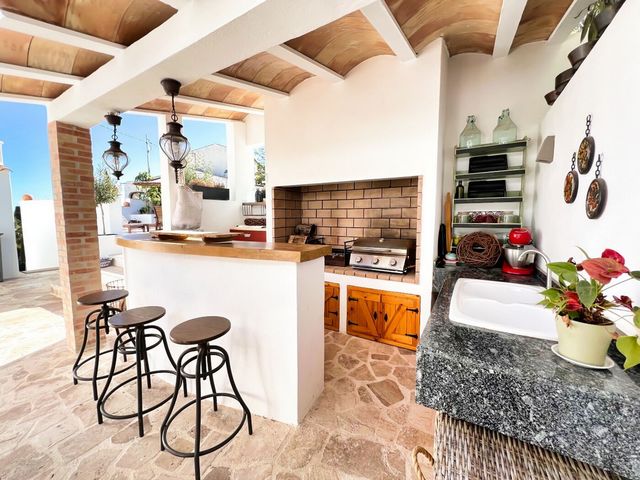


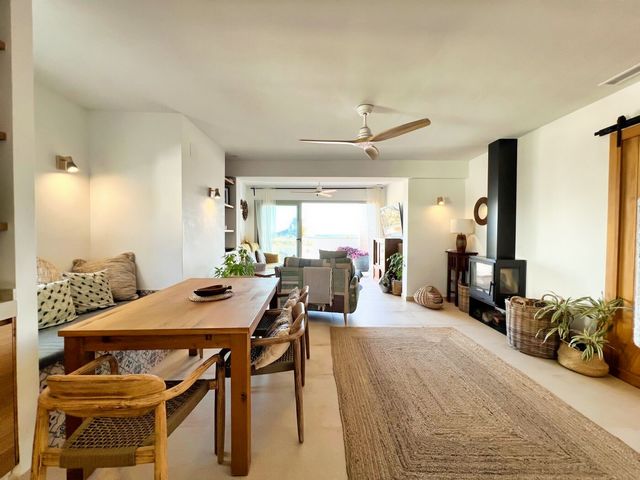








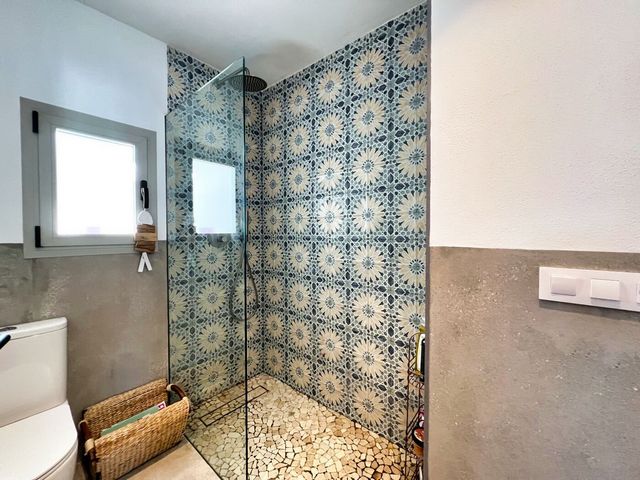

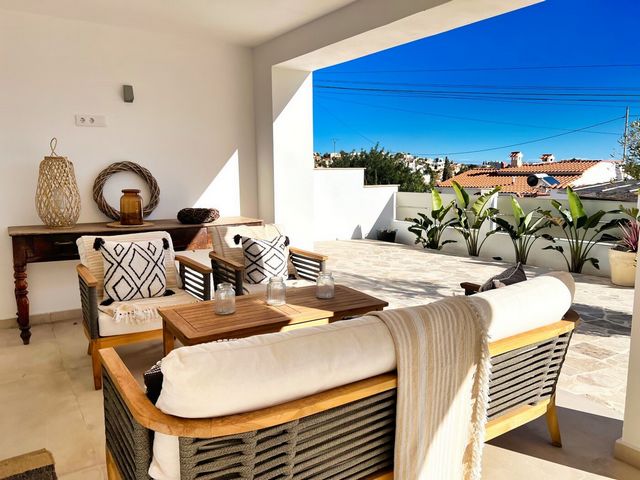


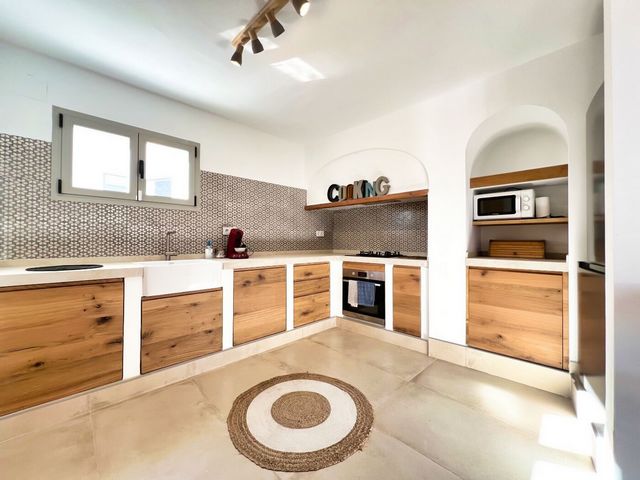




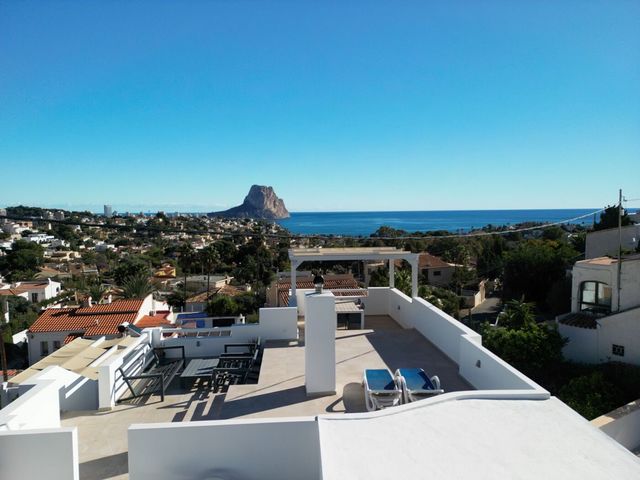




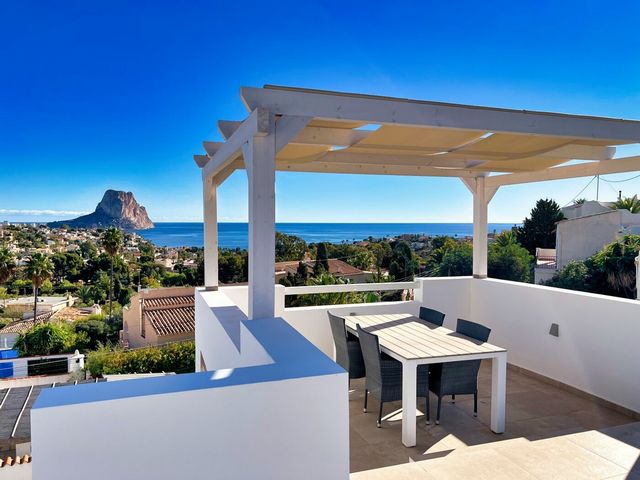


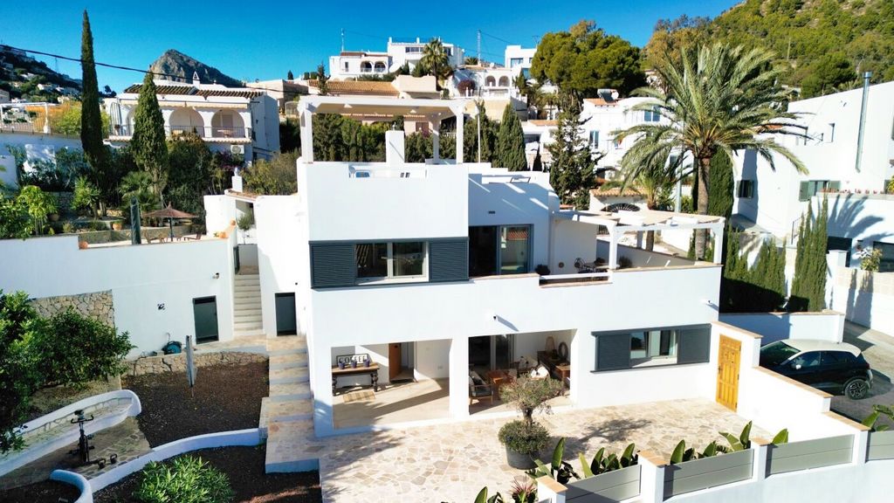
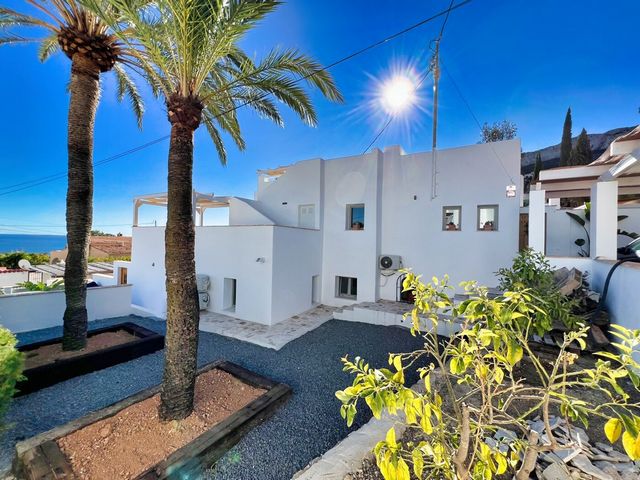







This property is a beautifully renovated Ibiza-style villa in Calpe's Canuta de Ifach urbanization. Situated in a tranquil cul-de-sac, it's a mere 1.7 km from both a stunning beach and Puerto Blanco, as well as Calpe's town center, offering a range of services. The villa boasts breathtaking panoramic sea views and the iconic Peñón de Ifach, with a favorable Southeast orientation ensuring abundant sunlight. Occupying a 795 m2 corner plot, the villa's 225 m2 is smartly divided across two floors, encompassing both the main house and guest quarters. The main floor features an entrance hall, two bedrooms (25 m2 and 10 m2), two bathrooms (including one en-suite with a floating bathtub and separate toilet), and a spacious 55 m2 open-plan kitchen, dining, and living area with a fireplace. A 40 m2 terrace extends from this level, leading to an 80 m2 solarium, complete with a 12 m2 chill-out area under a pergola and a panoramic dining space with a 15 m2 pergola. The semi-basement level hosts a guest apartment, comprising an entrance hall, two bedrooms (18 m2 and 12 m2), two en-suite bathrooms, a pantry, a 30 m2 open-plan kitchen, dining, and living area, and a 25 m2 porch blending seamlessly into a 60 m2 outdoor terrace. Additionally, the basement includes a 10 m2 laundry and technical room with independent access. Outdoors, the villa features an 80 m2 terrace with a uniquely shaped 30 m2 pool, a fully equipped 10 m2 barbecue, and a 15 m2 dining area under a pergola. Completed in 2023, the villa is like new, showcasing its practical design, high-quality materials, and excellent location. It's equipped with ducted air conditioning and boasts a well-maintained, low-maintenance garden with automatic irrigation. Parking is ample, with space for 2 vehicles under a 20 m2 pergola near the main house and additional parking near the guest quarters. The property's design and amenities are tailored for maximum enjoyment and comfort.
Contact us today for more information on this Beautifully Renovated Villa in Calpe or to arrange a viewing! Zobacz więcej Zobacz mniej Beautifully Renovated Villa in Calpe 4 bedroom - 4 bathroom - Build 225 m2 - Plot 795 m2
This property is a beautifully renovated Ibiza-style villa in Calpe's Canuta de Ifach urbanization. Situated in a tranquil cul-de-sac, it's a mere 1.7 km from both a stunning beach and Puerto Blanco, as well as Calpe's town center, offering a range of services. The villa boasts breathtaking panoramic sea views and the iconic Peñón de Ifach, with a favorable Southeast orientation ensuring abundant sunlight. Occupying a 795 m2 corner plot, the villa's 225 m2 is smartly divided across two floors, encompassing both the main house and guest quarters. The main floor features an entrance hall, two bedrooms (25 m2 and 10 m2), two bathrooms (including one en-suite with a floating bathtub and separate toilet), and a spacious 55 m2 open-plan kitchen, dining, and living area with a fireplace. A 40 m2 terrace extends from this level, leading to an 80 m2 solarium, complete with a 12 m2 chill-out area under a pergola and a panoramic dining space with a 15 m2 pergola. The semi-basement level hosts a guest apartment, comprising an entrance hall, two bedrooms (18 m2 and 12 m2), two en-suite bathrooms, a pantry, a 30 m2 open-plan kitchen, dining, and living area, and a 25 m2 porch blending seamlessly into a 60 m2 outdoor terrace. Additionally, the basement includes a 10 m2 laundry and technical room with independent access. Outdoors, the villa features an 80 m2 terrace with a uniquely shaped 30 m2 pool, a fully equipped 10 m2 barbecue, and a 15 m2 dining area under a pergola. Completed in 2023, the villa is like new, showcasing its practical design, high-quality materials, and excellent location. It's equipped with ducted air conditioning and boasts a well-maintained, low-maintenance garden with automatic irrigation. Parking is ample, with space for 2 vehicles under a 20 m2 pergola near the main house and additional parking near the guest quarters. The property's design and amenities are tailored for maximum enjoyment and comfort.
Contact us today for more information on this Beautifully Renovated Villa in Calpe or to arrange a viewing!