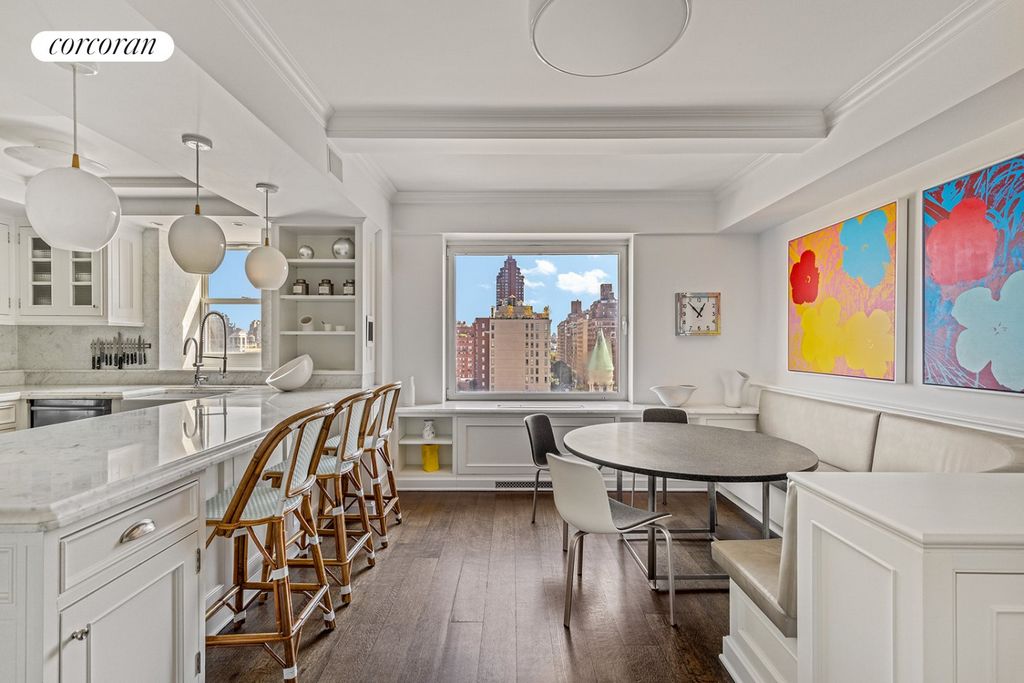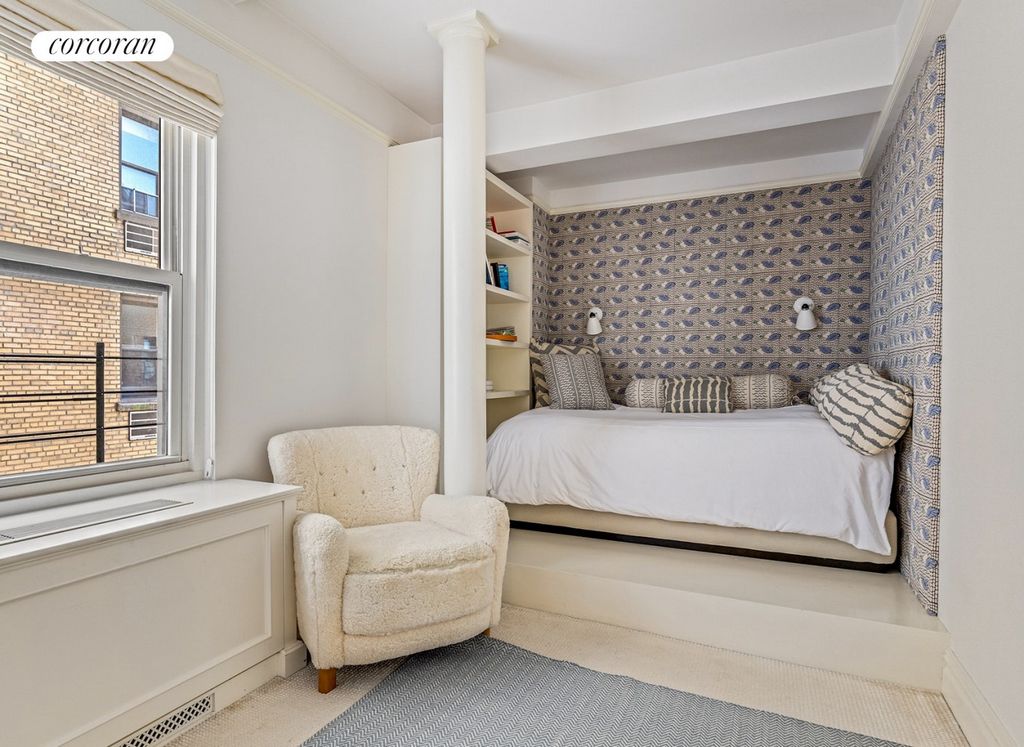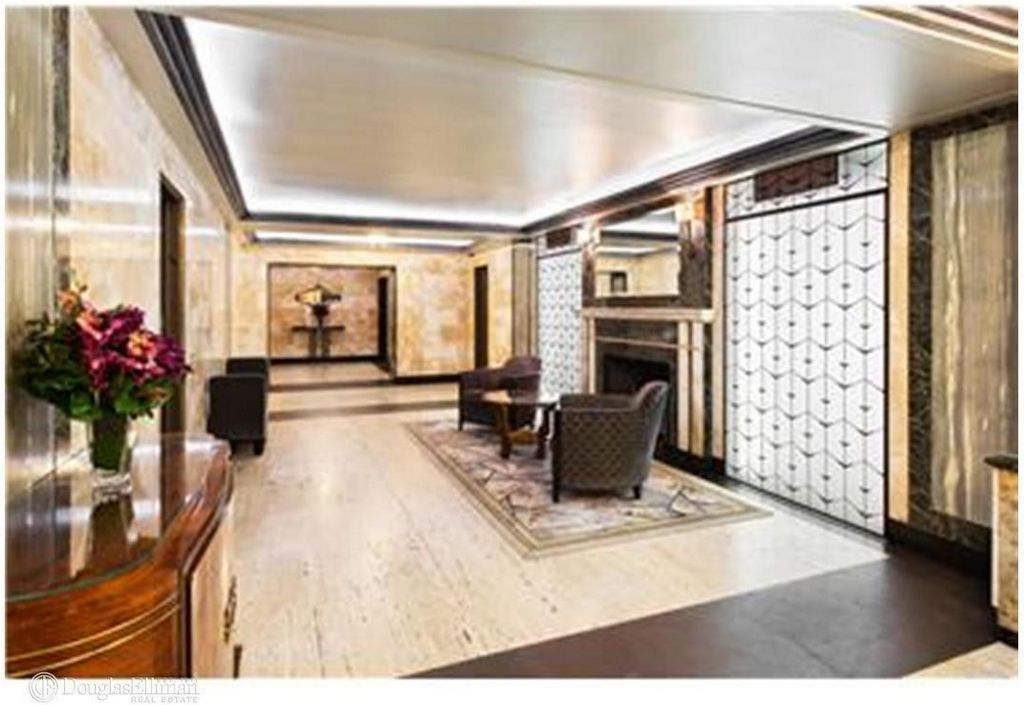24 224 363 PLN
28 083 290 PLN
23 820 287 PLN
29 093 481 PLN
24 224 363 PLN
















