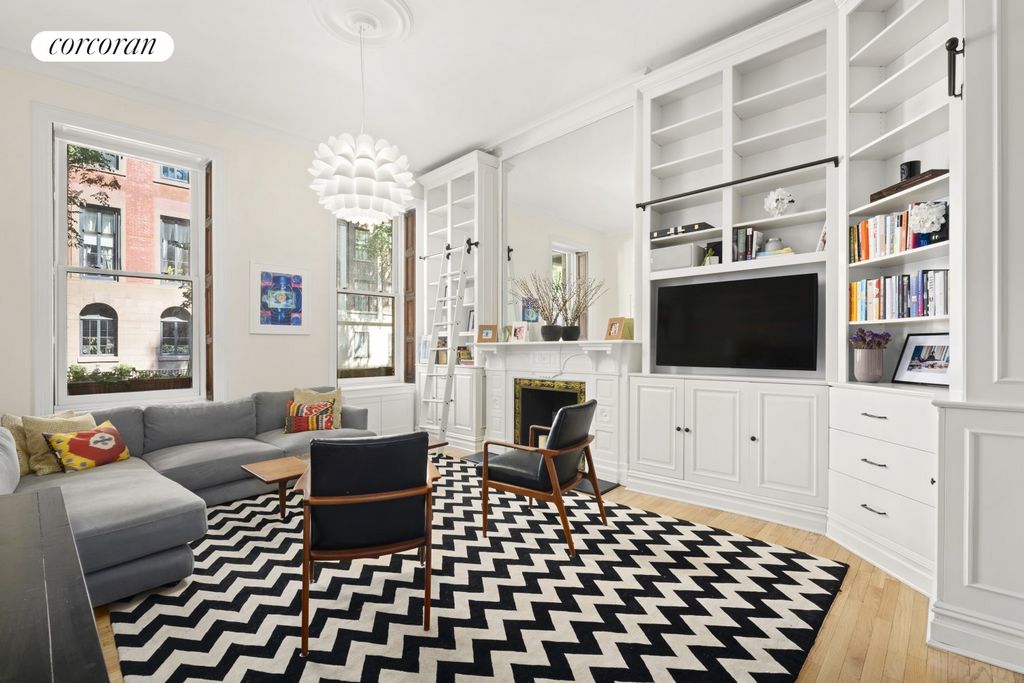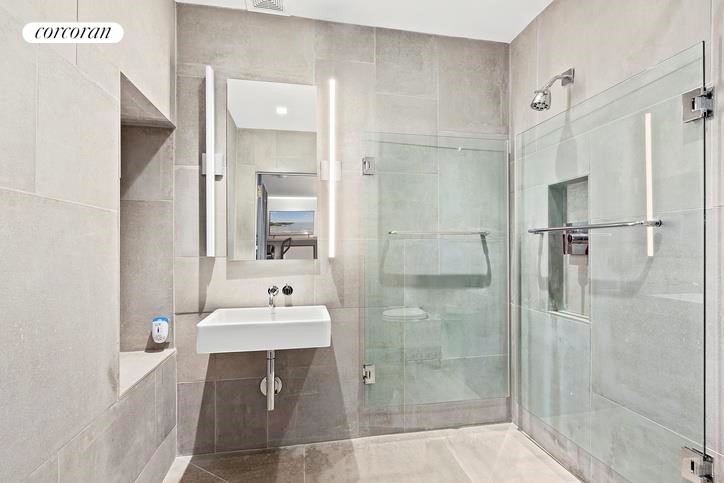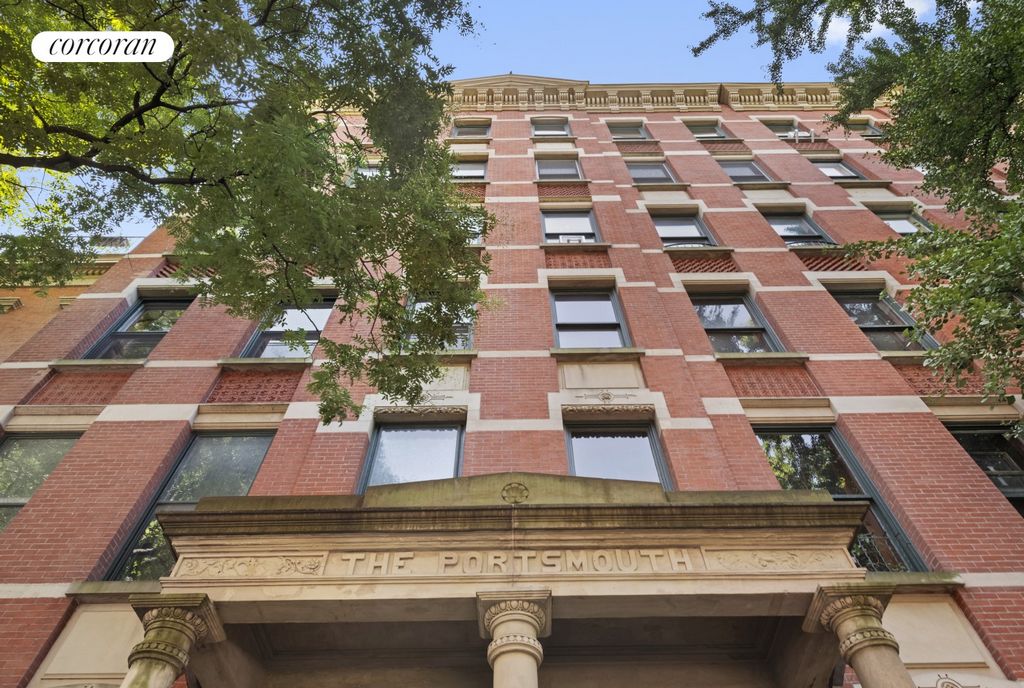11 314 131 PLN
10 809 036 PLN
10 101 903 PLN
2 bd
158 m²
8 869 471 PLN
13 314 308 PLN











Enjoy the Magic and Privacy of a Village Townhouse Experience with the Benefits and Services of a Full-time Door Person and Attentive Superintendent!+ Maisonette, Parlor Duplex
+ 2-3 Bedrooms Plus Den/Office Spaces
+ 2100 Square FeetAn ideal design for today's blended life of work and living, 38 West 9th Street is a stunning and expansive pre-war duplex with soaring parlor floor ceilings, bucolic Village views and a flexible floorplan offering a layout for every use with up to three bedrooms plus an office/den. Enter this grand and graceful home through a formal entry foyer that opens to the elegant living area framed with soaring ceilings, large windows and new crafted, custom built-ins thoughtfully created to match the original woodwork and moldings. Original pocket doors open from the living area to a cozy den (currently used as dining area) which duplexes down to two flexible rooms currently set up as a home office area and bedroom suite with a full bathroom. This floor also has its own private, maisonette entrance. From the living room and den, proceed through a gallery hallway which opens into the well-designed, windowed chef's kitchen. The unique layout of the kitchen offers tremendous utility including space for large, high-end stainless-steel appliances from Wolf, Subzero and Miele and multiple areas to utilize and enjoy from the marble island to the classic banquet. The high ceilings allow for tremendous cabinet space.The kitchen leads to a large room, once used as a formal dining area with two windows and decorative fireplace, an aesthetically beautiful symmetry. This room features handsome built-ins, custom full height shelving and large desk area. Multiple uses abound in this space from dining to an additional bedroom or den. It is currently being used as a large bedroom.This expansive room flows into the large, light-filled and welcomingly quiet primary bedroom with a convenient 1/2 bathroom and well-built out closet space. The primary bedroom duplexes down through a beautiful staircase that opens into yet another flex space with multiple uses. It is currently configured as an office, recording space, laundry room and full bathroom. This tucked away retreat provides an opportunity for solitude to work and create.Other features of this home include a private Maisonette entrance, original hardwood floors, central air conditioning throughout via split systems providing multiple zones and maximum efficiency. The space offers authentic charm and desirable details including multiple decorative fireplaces and exposed brick. The Portsmouth was constructed by Ralph Townsend in the 1800s. It is a rare, boutique pre-war coop on the coveted Gold Coast in the Village. The Portsmouth consists of three buildings and allows for a low key, vintage Village living experience. The building allows co-purchasers, pied-a-terres and welcomes pets. Welcome home to this truly one of kind Village treasure! Zobacz więcej Zobacz mniej LOCATION, LOCATION, LOCATION! Uniquely Sophisticated Maisonette, Duplex in the Heart of Greenwich Village's Gold Coast!
Enjoy the Magic and Privacy of a Village Townhouse Experience with the Benefits and Services of a Full-time Door Person and Attentive Superintendent!+ Maisonette, Parlor Duplex
+ 2-3 Bedrooms Plus Den/Office Spaces
+ 2100 Square FeetAn ideal design for today's blended life of work and living, 38 West 9th Street is a stunning and expansive pre-war duplex with soaring parlor floor ceilings, bucolic Village views and a flexible floorplan offering a layout for every use with up to three bedrooms plus an office/den. Enter this grand and graceful home through a formal entry foyer that opens to the elegant living area framed with soaring ceilings, large windows and new crafted, custom built-ins thoughtfully created to match the original woodwork and moldings. Original pocket doors open from the living area to a cozy den (currently used as dining area) which duplexes down to two flexible rooms currently set up as a home office area and bedroom suite with a full bathroom. This floor also has its own private, maisonette entrance. From the living room and den, proceed through a gallery hallway which opens into the well-designed, windowed chef's kitchen. The unique layout of the kitchen offers tremendous utility including space for large, high-end stainless-steel appliances from Wolf, Subzero and Miele and multiple areas to utilize and enjoy from the marble island to the classic banquet. The high ceilings allow for tremendous cabinet space.The kitchen leads to a large room, once used as a formal dining area with two windows and decorative fireplace, an aesthetically beautiful symmetry. This room features handsome built-ins, custom full height shelving and large desk area. Multiple uses abound in this space from dining to an additional bedroom or den. It is currently being used as a large bedroom.This expansive room flows into the large, light-filled and welcomingly quiet primary bedroom with a convenient 1/2 bathroom and well-built out closet space. The primary bedroom duplexes down through a beautiful staircase that opens into yet another flex space with multiple uses. It is currently configured as an office, recording space, laundry room and full bathroom. This tucked away retreat provides an opportunity for solitude to work and create.Other features of this home include a private Maisonette entrance, original hardwood floors, central air conditioning throughout via split systems providing multiple zones and maximum efficiency. The space offers authentic charm and desirable details including multiple decorative fireplaces and exposed brick. The Portsmouth was constructed by Ralph Townsend in the 1800s. It is a rare, boutique pre-war coop on the coveted Gold Coast in the Village. The Portsmouth consists of three buildings and allows for a low key, vintage Village living experience. The building allows co-purchasers, pied-a-terres and welcomes pets. Welcome home to this truly one of kind Village treasure!