POBIERANIE ZDJĘĆ...
Dom & dom jednorodzinny for sale in Auxy
5 338 858 PLN
Dom & dom jednorodzinny (Na sprzedaż)
Źródło:
EDEN-T100713490
/ 100713490
Źródło:
EDEN-T100713490
Kraj:
FR
Miasto:
Auxy
Kod pocztowy:
45340
Kategoria:
Mieszkaniowe
Typ ogłoszenia:
Na sprzedaż
Typ nieruchomości:
Dom & dom jednorodzinny
Wielkość nieruchomości:
535 m²
Wielkość działki :
30 321 m²
Pokoje:
20
Sypialnie:
8
Łazienki:
3
Basen:
Tak
Taras:
Tak
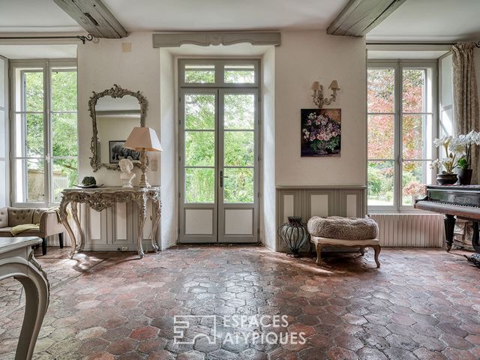
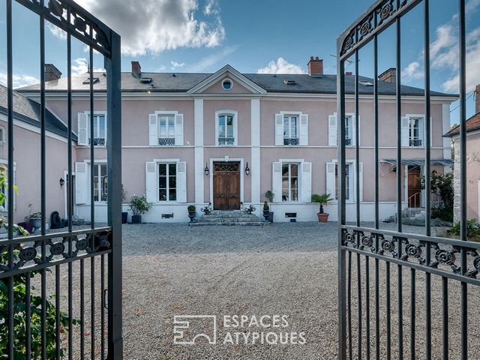
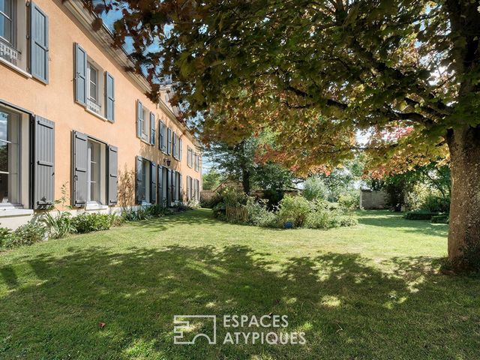
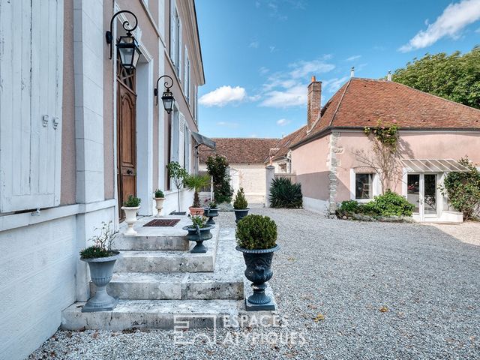
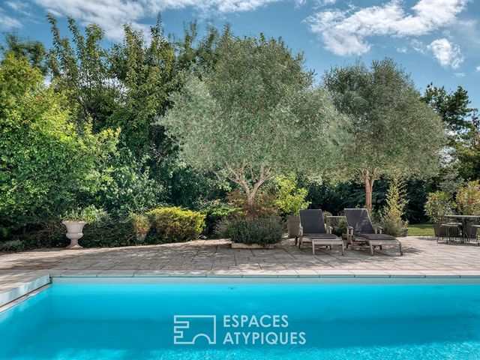
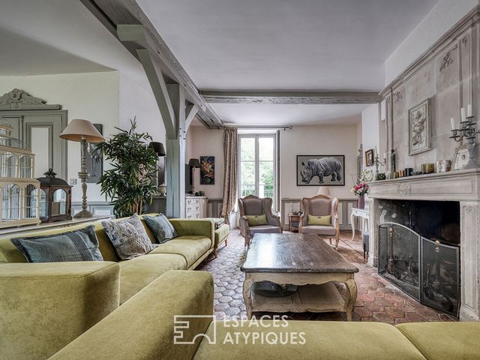
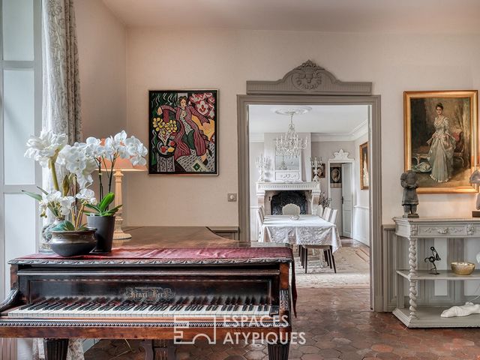
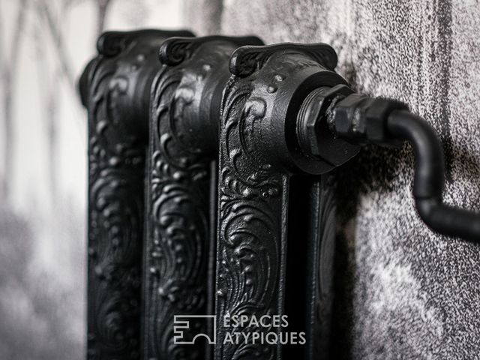
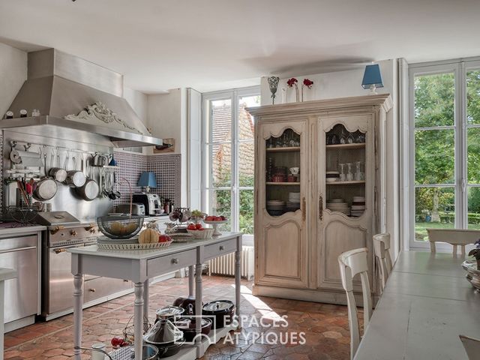
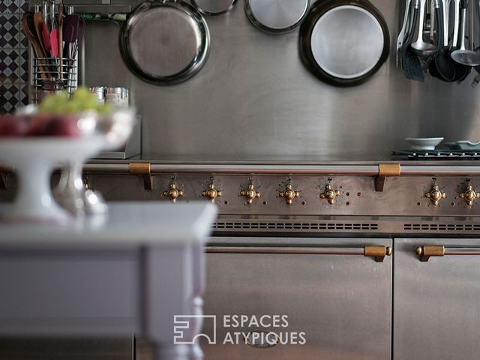
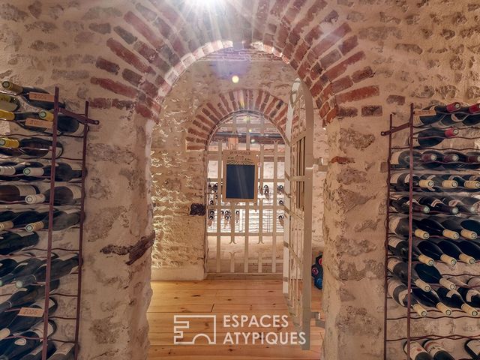
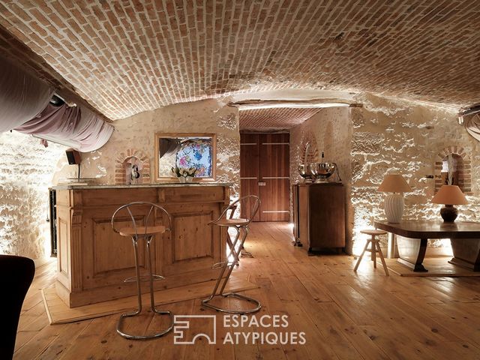
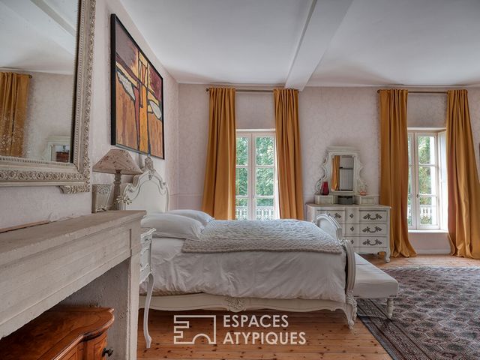
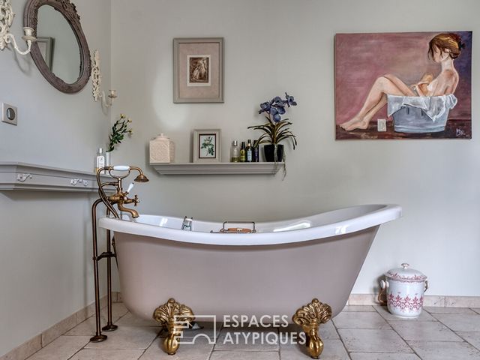
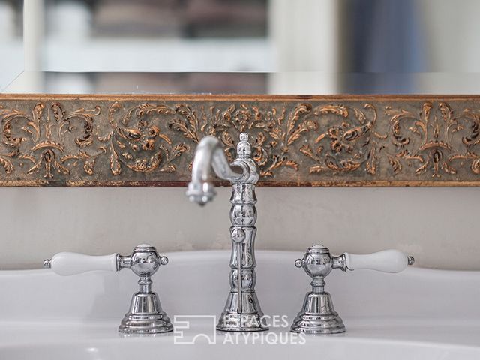
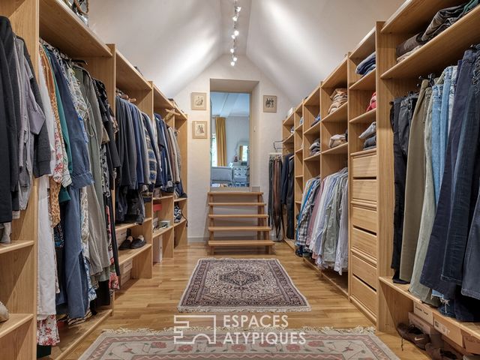
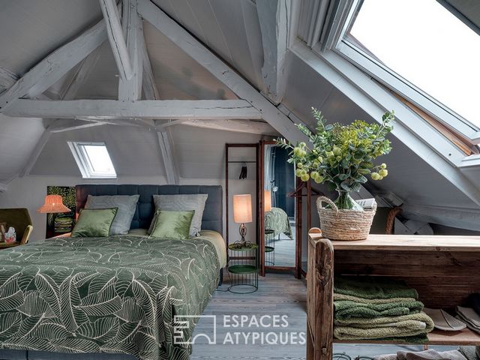
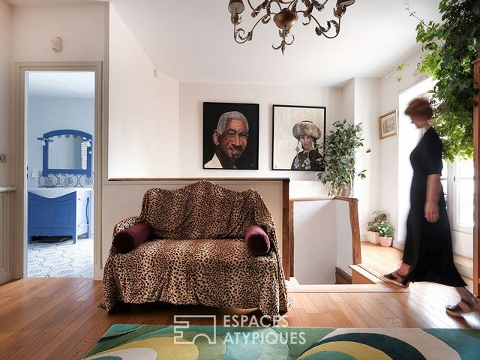
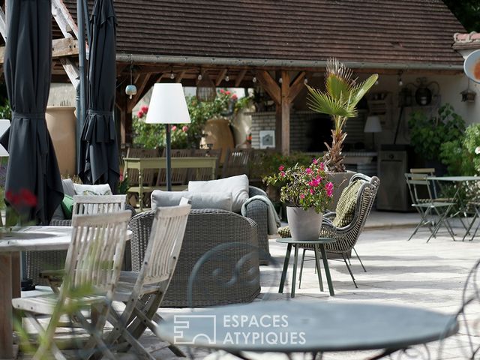
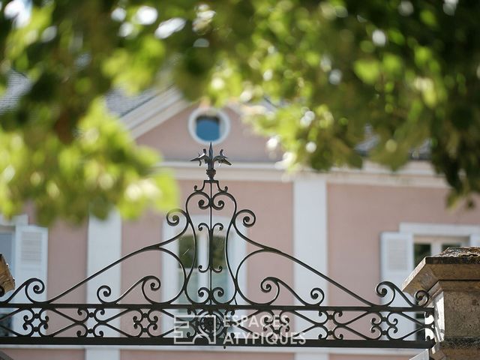
Features:
- SwimmingPool
- Terrace
- Garden Zobacz więcej Zobacz mniej A seulement 100km de Paris, à la frontière de la Seine et Marne, dans un petit village du Loiret, au coeur d'un parc de plus de 3 hectares, cette propriété de l'époque Directoire développe 465m2 de surface habitable (520m2 au sol), complété par une maison de gardien de 70m2 de surface habitable (80m2 au sol). Emprunter une longue allée de tilleuls, découvrir l'avant du parc et commencer à apercevoir cette façade historique, parée d'une grille Louis XIII. La cour d'honneur permet de découvrir les différents bâtiments qui vont composer cette propriété. L'oeil du visiteur pétille déjà et s'impatiente de gravir le perron pour pousser la majestueuse double porte principale. Le dallage à cabochons de l'entrée va laisser place ensuite à la tomette, véritable fil conducteur de cette bâtisse. C'est alors un espace de vie époustouflant qui se dévoile. Le séjour semble ne faire qu'un avec le jardin au style anglais qui confère à cet espace de réception une élégance incomparable. La remarquable cheminée en pierre et les soubassements ajoutent à l'atmosphère chaleureuse. La salle à manger attenante, partageant les mêmes codes, complète parfaitement la réception de ce niveau. La cuisine, véritable coeur bouillonnant de la maison, est spacieuse, lumineuse et équipée d'appareils haut de gamme. Ainsi, le piano emblématique de la maison Lacanche ravira les papilles des gastronomes. Une arrière cuisine avec buanderie suit. Un bureau, un petit salon de repos à l'esprit boudoir ainsi qu'une entrée de service viennent parfaire ce niveau. Les deux niveaux supérieurs sont dédiés à l'espace nuit. Au premier étage, l'élégance est également présente dans chaque pièce. La chambre des maîtres, aux volumes généreux est agrémentée d'un dressing sur mesure, d'une salle de sport et d'une double salle de bain modulable, à l'esprit résolument chic où chacun y trouvera son espace. Y trône fièrement une baignoire à pattes de coq. Trois autres chambres spacieuses, avec leur style propre ainsi qu'une salle de bain complémentaire composent ce niveau. Le deuxième et dernier étage accueille confortablement les invités. Une première grande chambre sous charpente apparente bénéficie d'une salle d'eau privative ouverte. Une salle de bain, trois autres chambres avec un point d'eau pour certaines ainsi qu'un grenier viennent achever cet étage. Parce que cette demeure est exceptionnelle, elle se devait d'avoir une cave tout aussi exceptionnelle. Voûtée, en pierre et briques, elle est digne d'accueillir les plus grands crus. Une seconde cave, plus technique mais vaste, abrite en partie la chaufferie. Les extérieurs sont véritablement une ode à la détente, une invitation à ralentir le rythme et profiter. Profiter autour de la piscine et son pool house, à l'ombre des oliviers. Profiter sous la terrasse couverte avec cuisine d'été. Profiter en flânant au coeur des différents jardins, aux différentes inspirations. Les dépendances sont à la mesure de la propriété. D'abord, un pavillon Louis XIII de 80m2 comprend une première pièce au rez-de-chaussée et une seconde pièce à l'étage. Aujourd'hui il y reçoit un bureau et un atelier artistique mais le champ des possibles est vaste. Ensuite, la maison de gardien est aujourd'hui un habitat à part entière. Elle pourra accueillir famille, amis ou gardien à demeure avec séjour, cuisine, buanderie et à l'étage deux chambres et salle d'eau. Enfin, pour achever la découverte de cette propriété, plusieurs garages, abri, anciennes écuries, anciennes serres et telle une cerise sur le gâteau une grange de plus de 300m2 sur deux niveaux. Cette demeure historique allie authenticité, élégance, charme d'antan tout en ayant bénéficié d'une restauration de grande qualité, sans austérité ni ostentation et réhaussée par un souffle artistique. Paris via A6 Accès rapide à l'A19 pour rejoindre soit l'A10 soit l'A77 Gares (Nemours, Montargis, Souppes) à moins de 30 minutes Commodités sur les communes voisines à quelques minutes en voiture CLASSE ENERGIE : E CLASSE CLIMAT : E Montant moyen estimé des dépenses annuelles d'énergie pour un usage standard, établi à partir des prix moyens des énergies indexés sur les années 2021, 2022, 2023 : entre 11690 euros et 15870 euros. Contact: Marion ... RSAC: 893 317 388
Features:
- SwimmingPool
- Terrace
- Garden Only 100km from Paris, on the border of the Seine et Marne, in a small village in the Loiret, in the heart of a park of more than 3 hectares, this property from the Directoire era develops 465m2 of living space (520m2 on the ground), completed by a caretaker's house of 70m2 of living space (80m2 on the ground). Take a long avenue of lime trees, discover the front of the park and start to see this historic façade, adorned with a Louis XIII gate. The main courtyard allows you to discover the different buildings that will make up this property. The visitor's eye is already sparkling and impatient to climb the porch to push open the majestic double main door. The cabochon paving of the entrance will then give way to the terracotta tiles, the real common thread of this building. It is then a breathtaking living space that is revealed. The living room seems to be one with the English-style garden that gives this reception area an incomparable elegance. The remarkable stone fireplace and the foundations add to the warm atmosphere. The adjoining dining room, sharing the same codes, perfectly complements the reception area on this level. The kitchen, the bubbling heart of the house, is spacious, bright and equipped with high-end appliances. Thus, the emblematic piano of the Lacanche house will delight the taste buds of gourmets. A scullery with laundry room follows. An office, a small rest room with a boudoir spirit and a service entrance complete this level. The two upper levels are dedicated to the sleeping area. On the first floor, elegance is also present in every room. The master bedroom, with its generous volumes, is embellished with a custom-made dressing room, a gym and a modular double bathroom, with a resolutely chic spirit where everyone will find their space. A bathtub with rooster's feet proudly sits there. Three other spacious bedrooms, with their own style and an additional bathroom make up this level. The second and last floor comfortably accommodates guests. A first large bedroom under exposed beams benefits from a private open bathroom. A bathroom, three other bedrooms with a water point for some of them and an attic complete this floor. Because this house is exceptional, it had to have an equally exceptional cellar. Vaulted, in stone and brick, it is worthy of hosting the greatest vintages. A second cellar, more technical but large, partly houses the boiler room. The outdoors are truly an ode to relaxation, an invitation to slow down and enjoy. Enjoy around the swimming pool and its pool house, in the shade of the olive trees. Enjoy under the covered terrace with summer kitchen. Enjoy strolling through the heart of the different gardens, with different inspirations. The outbuildings are commensurate with the property. First, a Louis XIII pavilion of 80m2 includes a first room on the ground floor and a second room upstairs. Today he has an office and an artistic studio there, but the field of possibilities is vast. Secondly, the caretaker's house is now a habitat in its own right. It can accommodate family, friends or a caretaker with living room, kitchen, laundry room and upstairs two bedrooms and shower room. Finally, to complete the discovery of this property, several garages, shelters, old stables, old greenhouses and as a cherry on the cake a barn of more than 300m2 on two levels. This historic residence combines authenticity, elegance, charm of yesteryear while having benefited from a high quality restoration, without austerity or ostentation and enhanced by an artistic breath. Paris via A6 Quick access to the A19 to join either the A10 or the A77 Train stations (Nemours, Montargis, Souppes) less than 30 minutes away Amenities in neighbouring municipalities a few minutes away by car ENERGY CLASS: E CLIMATE CLASS: E Estimated average amount of annual energy expenditure for standard use, based on average energy prices indexed to the years 2021, 2022, 2023: between 11690 euros and 15870 euros. Contact: Marion ... RSAC: 893 317 388
Features:
- SwimmingPool
- Terrace
- Garden