2 r
2 bd
5 r
5 bd
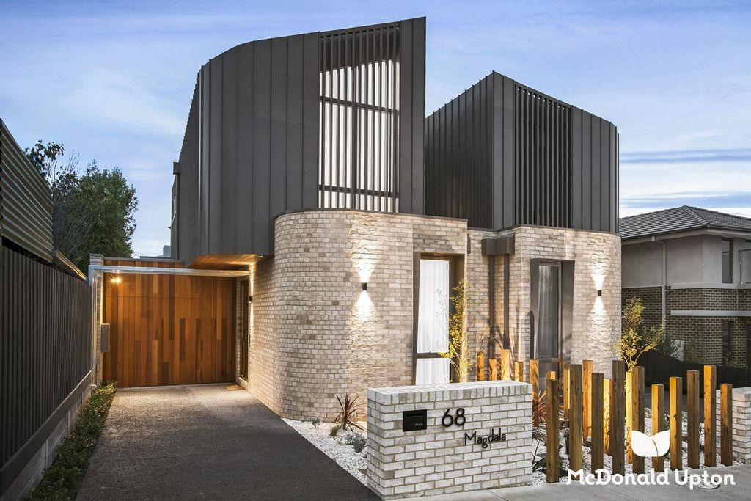
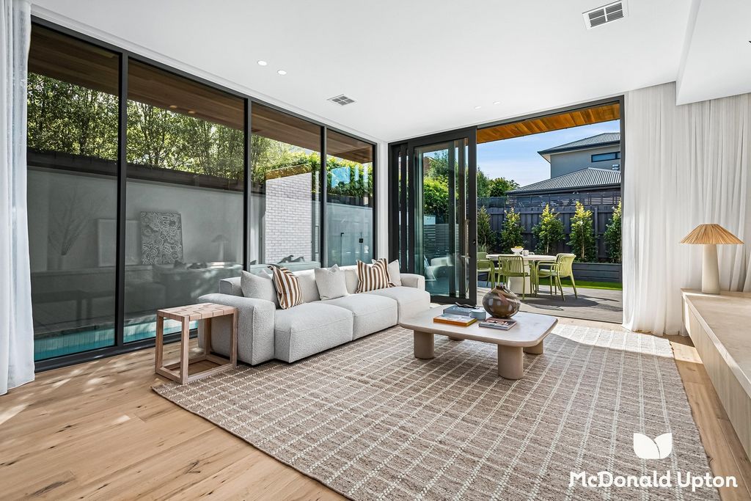
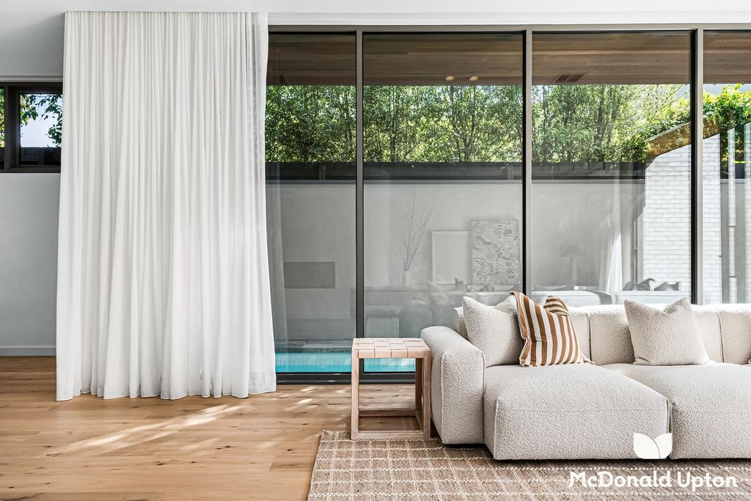

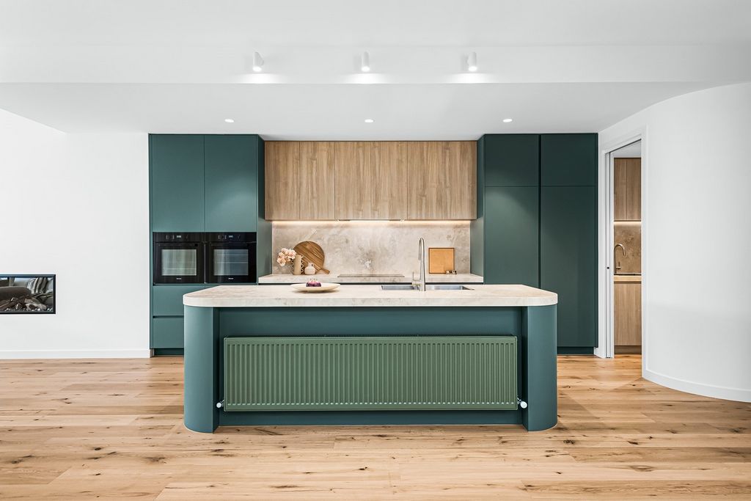
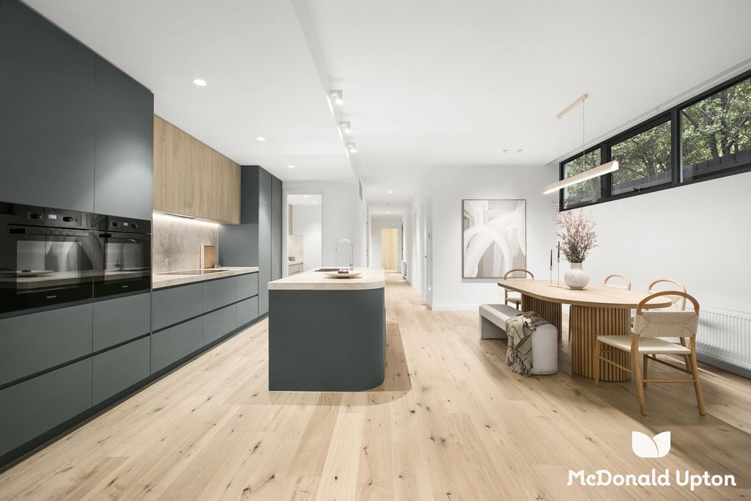
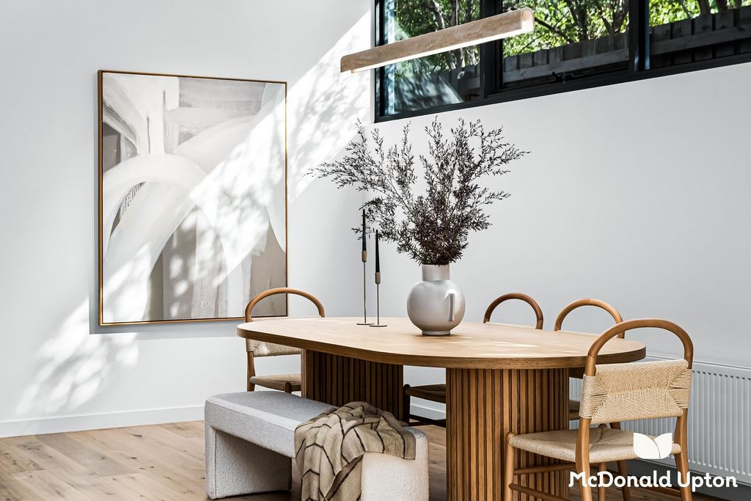
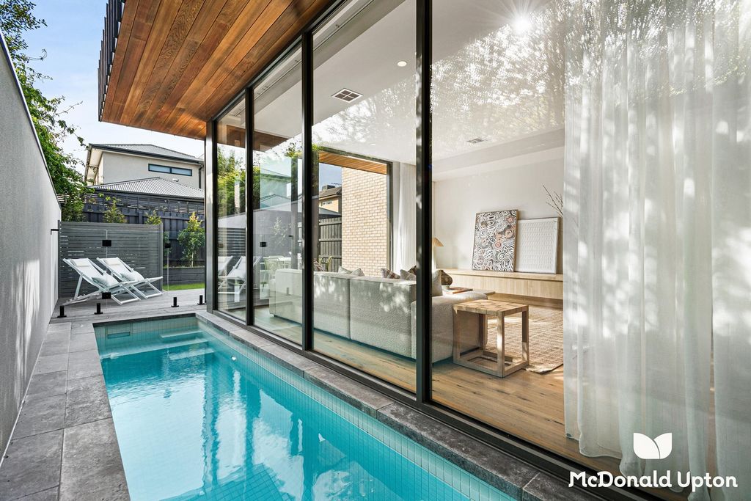




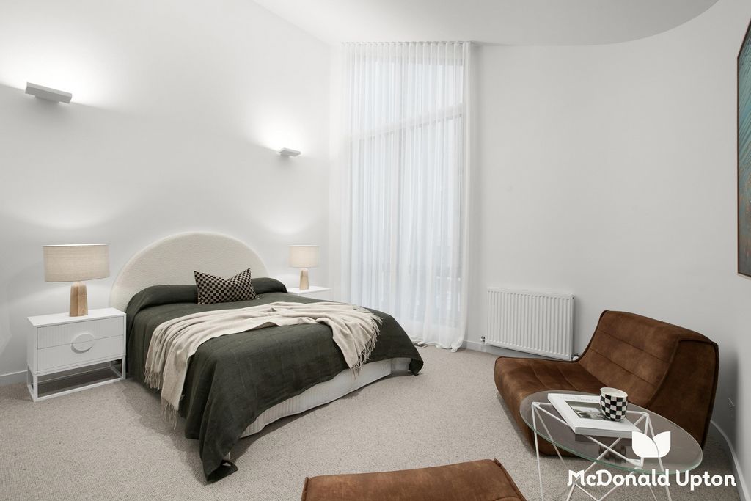

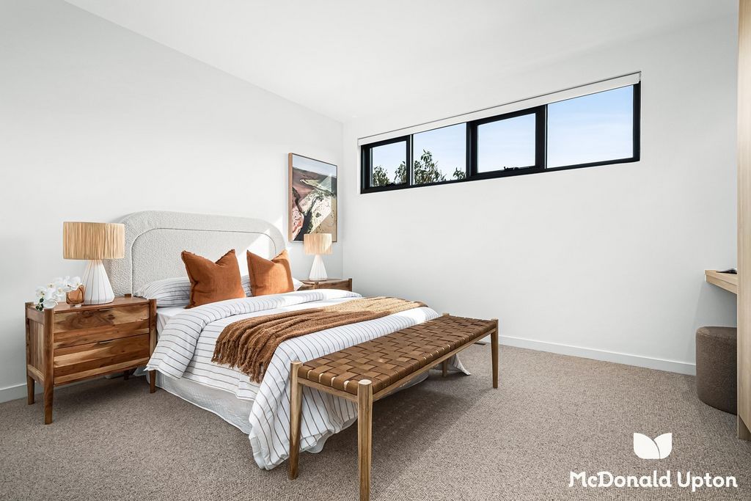
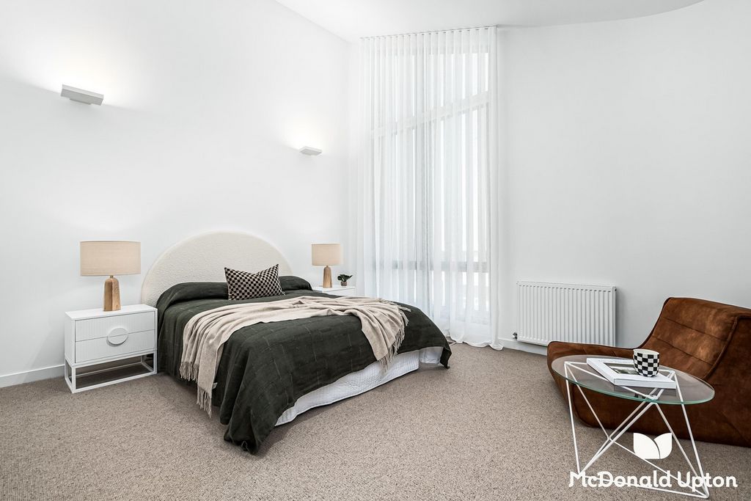
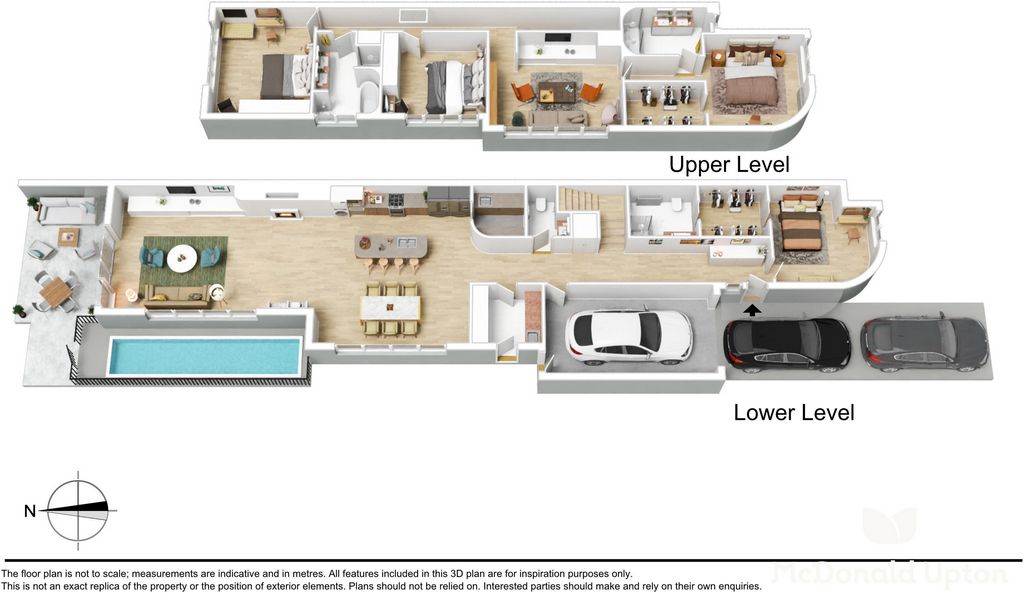
Features:
- Garage Zobacz więcej Zobacz mniej Offering a masterclass in functional design, this cutting-edge lifestyle sanctuary employs uncompromising quality and care for the finer details in the pursuit of family-focused luxury. With Smoked Grey Cashmere bricks adorning a compelling, curved façade, a remarkable interior domain promotes architectural flair and finesse, with a brilliantly wide hallway ensuring seamless movement into a stunning entertainer's space. Entwined living and dining zones step through floor-to-ceiling glass into a north-facing yard, perfect for barbecues and dips in the pool on blue-sky afternoons. With a gas fire making for cosy evenings come wintertime, a rounded kitchen island acts as the centrepiece of the wider space, complemented by swathes of travertine, a butler's pantry, and Miele appliance suite spanning a fully integrated fridge/freezer and dishwasher, induction cooktop, and oven pair. • Luxurious family residence designed by leading architects M3 Group • Four bedrooms, three bathrooms, and abundant storage • Multiple living areas, a first-class kitchen, and north-facing yard with pool • Heating/cooling, oak floors, three-phase power, and off-street parking for two • Near revered schools while steps to parks, transport, and lifestyle hubs Each boasting a walk-in robe and lavish ensuite, substantial lower guest and upper master bedrooms deliver flexibility in accommodation, while a chic central bathroom with twin basins and a standalone soaker bath joins built-in robes and study desks in serving two extra bedrooms. A soaring, raked ceiling affords a sense of depth and airiness, with open retreat ideal for teenagers seeking separation. Features include three-phase power, ducted and hydronic heating (including towel rails), refrigerated cooling, 100% wool carpets, engineered European oak floors, DeMann electrical design, commercial-grade double glazing, a video doorbell, Bluetooth control and electric heat pump to self-cleaning pool, automatic irrigation, mobile-integrated entry (also keyless) and alarm, a remote-controlled garage, and additional driveway space. Near CityLink, DFO, Strathmore Station, and acclaimed public/private schools (zoned for Strathmore Secondary College), it's within easy walking distance of the local dog park, evergreen Woodlands Park, and North Essendon Village beyond, along with the quaint Napier Street lifestyle strip and city-bound 59 trams.
Features:
- Garage