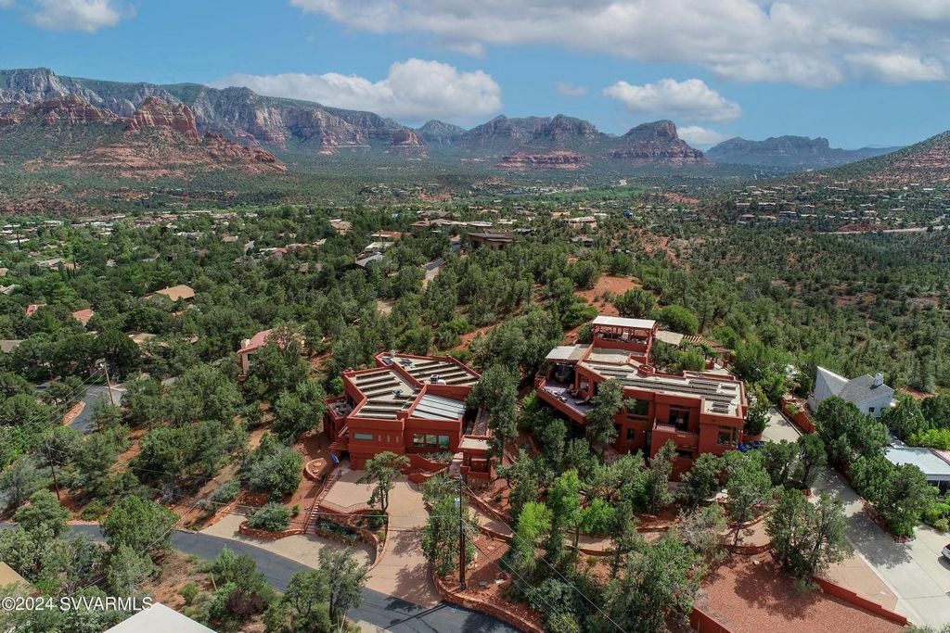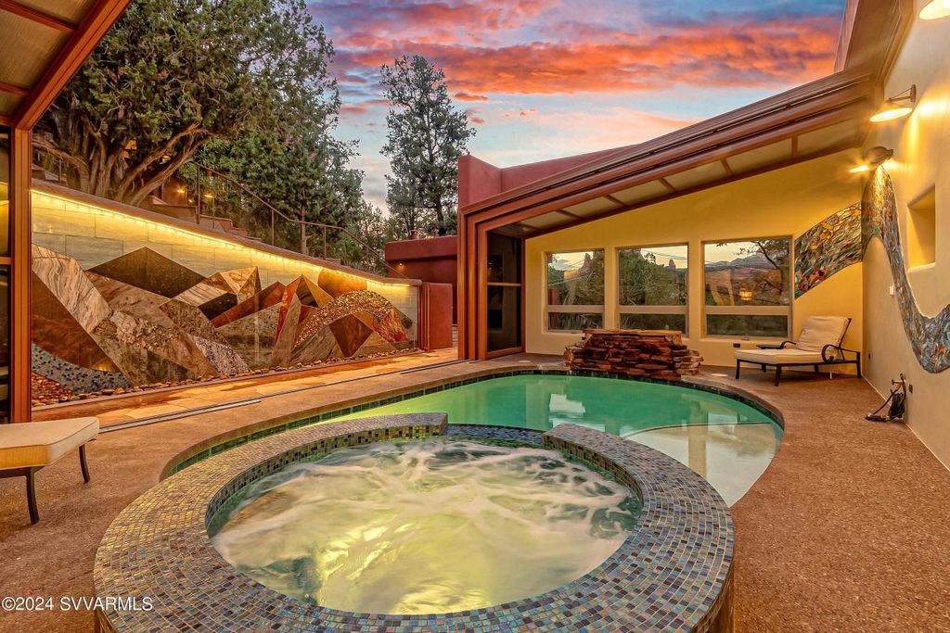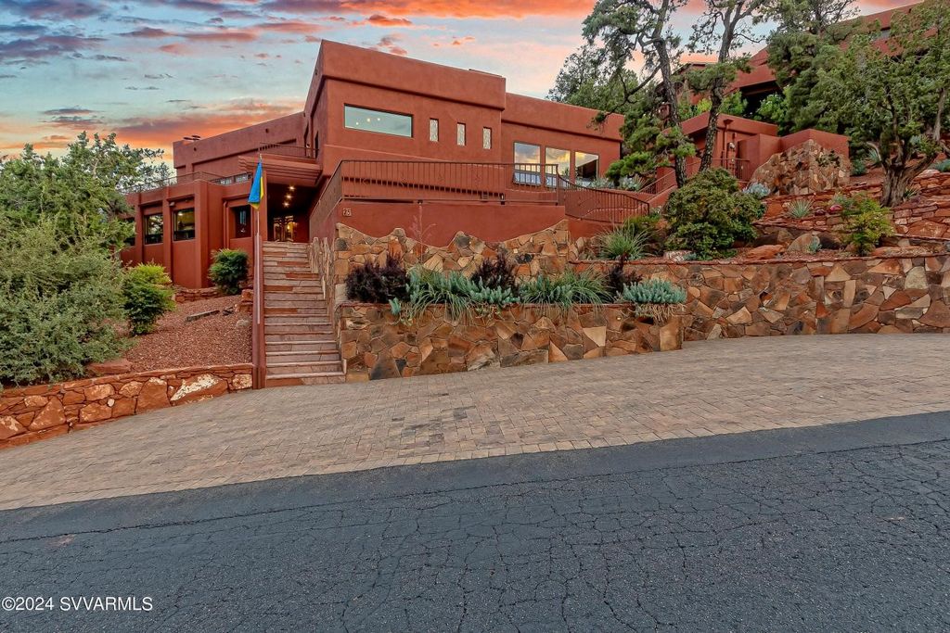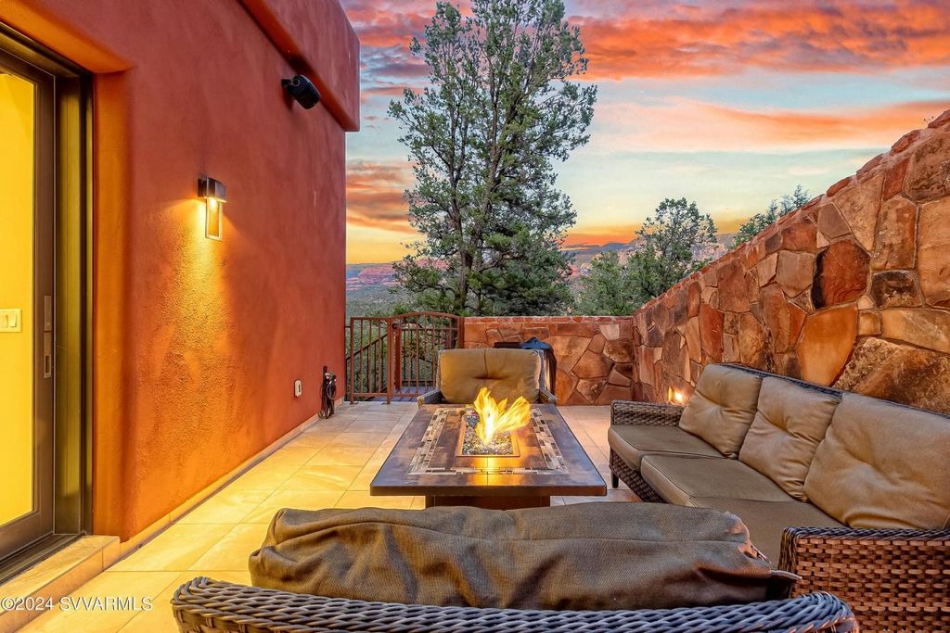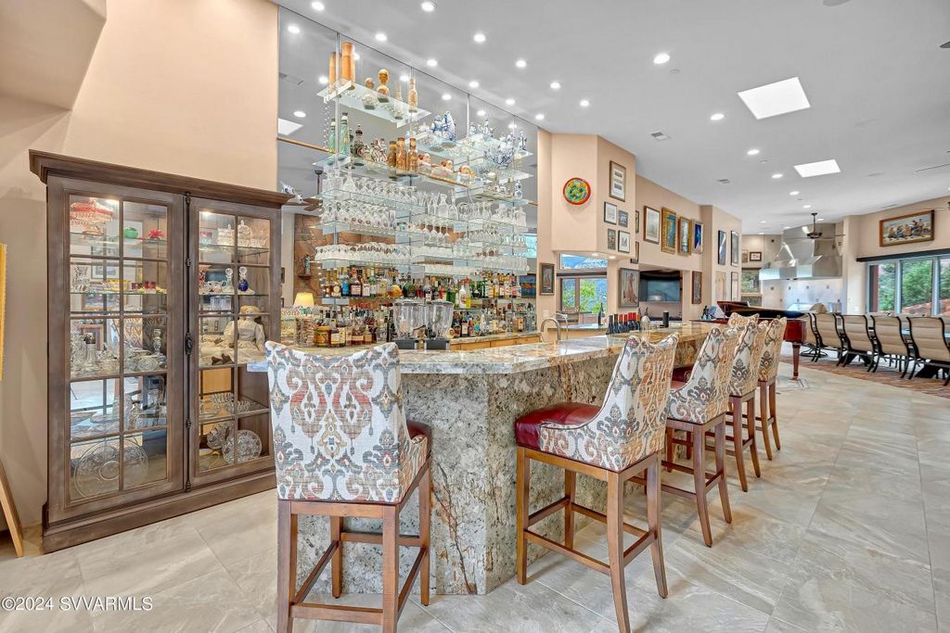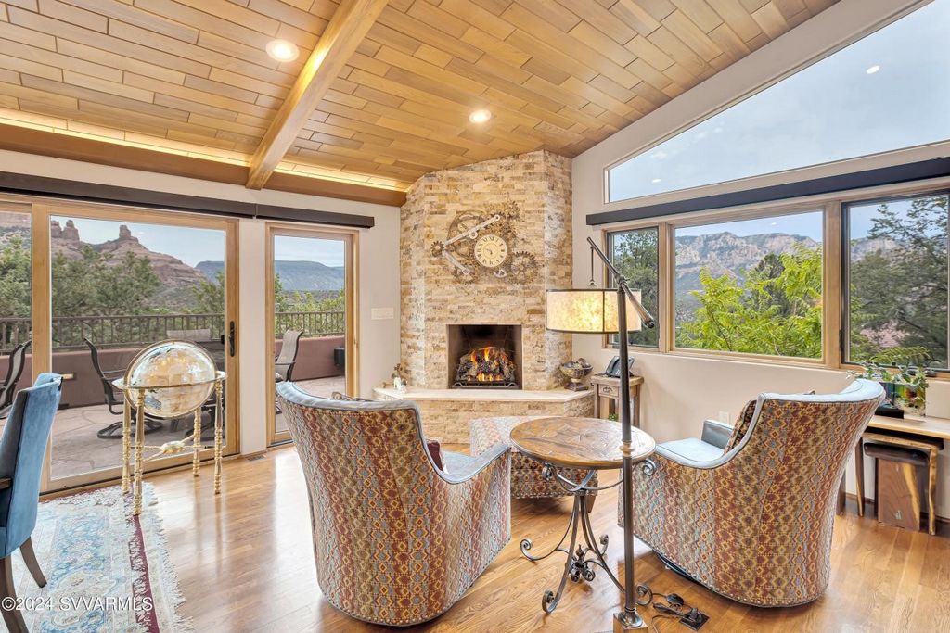32 726 277 PLN
POBIERANIE ZDJĘĆ...
Dom & dom jednorodzinny for sale in Baldwins Crossing
28 815 129 PLN
Dom & dom jednorodzinny (Na sprzedaż)
Źródło:
EDEN-T100519362
/ 100519362
Welcome to ''La Aguilera'' -the epitome of luxury, perched high in the prestigious Cibola Hills of Uptown Sedona. This estate borders the National Forest and commands jaw-dropping, panoramic views of Sedona's awe-inspiring red rocks. Two exceptional homes, offered together, encompass approximately 9, 000 square feet of serene, private living spaces, designed for the discerning buyer who values both elegance and comfort. With amenities like a sparkling pool, a sophisticated Wine Spectator Featured wine cellar, an elevator, and multiple decks and patios, ''La Aguilera'' offers a lifestyle that embraces the natural beauty of Sedona year-round. 25 Cibola: This 5, 411-square-foot residence is an entertainer's dream, offering breathtaking red rock views to the North and the Mogollon Rim to the East.The artistic double entry doors at the grand atrium of the lower level set the tone for this Rustic Southwest Treasure featuring a guest ensuite bedroom, huge gym or guest suite w/ wet bar/fridge. Main living on Upper level boasts Light and Bright Great Room living with pitched wood ceilings with exposed trusses, wood floors, desert toned brick fireplace, office nook and guest bath with convenient access to pool. Enjoy afternoon cocktails with your guests in the shade on the HUGE East viewing deck. Spacious Primary Bedroom with generous bath includes granite dual vanities, gorgeous tiled waterfall walk in shower, elongated walk in closet separate jetted tub and access to viewing deck. Kitchen offers granite counters, custom wood cabinets, breakfast bar, SS Kitchen Aid Appliances, including three ovens, granite island with a 5-burner gas cooktop, large walk in pantry with additional prep space w/ pullouts and spice rack. Host large gatherings (30+ ppl) with friends and family in the HUGE Party Room (1,575 sf) with 12 ft ceilings w/ built in speakers, professional bar that comfortably sits eight and massive stone fireplace. Plenty of space for casual dining, a Grand Piano, Pool Table. In winter months, cozy up with a favorite book and enjoy the warmth of the massive stone fireplace. Raining outside? No problem. Bring the party inside and BBQ on the HUGE indoor commercial grill. Enough seating for 12+ in the adjacent casual dining space plus plenty of Great Room space for all! There's even an intimate private patio with firepit and extra storage. When it's time for a dip, suit up and take a plunge in the convertible Indoor/Outdoor Pool. Be mesmerized by Mosaic tile and pebbled lighted water wall. Relax and soothe yourself in the elevated hot tub while taking in the views. Swim and Spa in comfort in any weather all year long! Additional amenities and upgrades include owned solar, security alarm system, multiple HVAC zones, elevator, remote shades, stained glass accents, Home Hydrant Talco Fire Safety System and SO MUCH more. World class hiking/biking trails just steps away. The ULTIMATE and DISCERNING Sedona Lifestyle awaits! 55 Cibola – A stunning home ( 3,577 sf) boasts custom hardwood floors, high ceilings and generous windows and sliders to admire the spectacular views of the awe-inspiring red rock panorama. Be inspired by the massive Alligator Juniper mantle mounted on the smoky brick beehive fireplace, the centerpiece of the stunning Great Room. Step out on the massive main deck for even more expansive views. EVEN MORE VIEWS on up to the covered upper deck for 360 degree views of Sedona's most iconic red rock formations. See for miles on the clearest days and experience the wonder of the stars and galaxies under Sedona's dark skies. Spacious Primary Bedroom Suite features a massive walk-in closet, dual vanities, separate tub and shower, a custom red rock mural and a hot tub on the exterior deck. Guest bath features two vertical shower panels with sixteen heads each! Lower level has bonus living room/office with 12 x 12 storage room plus laundry and garage access. WOW your guests while walking over to one of most unique, well-designed wine cellars you will ever experience. Be greeted by the majestic water feature, planted grape vines and wrought iron fixtures and gates. Then step on in to this historic, high-tech, award-winning two-compartment wine cellar with native red rock walls and inventory security sensors. Wine and dine inside and marvel at the unique stain glass accents or enjoy your favorite vintage while taking in the splendor of sunset under the covered outside sitting area. Connecting flagstone walkways and stairs connect the two properties for easy(convenient) access between residences.
Zobacz więcej
Zobacz mniej
Welcome to ''La Aguilera'' -the epitome of luxury, perched high in the prestigious Cibola Hills of Uptown Sedona. This estate borders the National Forest and commands jaw-dropping, panoramic views of Sedona's awe-inspiring red rocks. Two exceptional homes, offered together, encompass approximately 9, 000 square feet of serene, private living spaces, designed for the discerning buyer who values both elegance and comfort. With amenities like a sparkling pool, a sophisticated Wine Spectator Featured wine cellar, an elevator, and multiple decks and patios, ''La Aguilera'' offers a lifestyle that embraces the natural beauty of Sedona year-round. 25 Cibola: This 5, 411-square-foot residence is an entertainer's dream, offering breathtaking red rock views to the North and the Mogollon Rim to the East.The artistic double entry doors at the grand atrium of the lower level set the tone for this Rustic Southwest Treasure featuring a guest ensuite bedroom, huge gym or guest suite w/ wet bar/fridge. Main living on Upper level boasts Light and Bright Great Room living with pitched wood ceilings with exposed trusses, wood floors, desert toned brick fireplace, office nook and guest bath with convenient access to pool. Enjoy afternoon cocktails with your guests in the shade on the HUGE East viewing deck. Spacious Primary Bedroom with generous bath includes granite dual vanities, gorgeous tiled waterfall walk in shower, elongated walk in closet separate jetted tub and access to viewing deck. Kitchen offers granite counters, custom wood cabinets, breakfast bar, SS Kitchen Aid Appliances, including three ovens, granite island with a 5-burner gas cooktop, large walk in pantry with additional prep space w/ pullouts and spice rack. Host large gatherings (30+ ppl) with friends and family in the HUGE Party Room (1,575 sf) with 12 ft ceilings w/ built in speakers, professional bar that comfortably sits eight and massive stone fireplace. Plenty of space for casual dining, a Grand Piano, Pool Table. In winter months, cozy up with a favorite book and enjoy the warmth of the massive stone fireplace. Raining outside? No problem. Bring the party inside and BBQ on the HUGE indoor commercial grill. Enough seating for 12+ in the adjacent casual dining space plus plenty of Great Room space for all! There's even an intimate private patio with firepit and extra storage. When it's time for a dip, suit up and take a plunge in the convertible Indoor/Outdoor Pool. Be mesmerized by Mosaic tile and pebbled lighted water wall. Relax and soothe yourself in the elevated hot tub while taking in the views. Swim and Spa in comfort in any weather all year long! Additional amenities and upgrades include owned solar, security alarm system, multiple HVAC zones, elevator, remote shades, stained glass accents, Home Hydrant Talco Fire Safety System and SO MUCH more. World class hiking/biking trails just steps away. The ULTIMATE and DISCERNING Sedona Lifestyle awaits! 55 Cibola – A stunning home ( 3,577 sf) boasts custom hardwood floors, high ceilings and generous windows and sliders to admire the spectacular views of the awe-inspiring red rock panorama. Be inspired by the massive Alligator Juniper mantle mounted on the smoky brick beehive fireplace, the centerpiece of the stunning Great Room. Step out on the massive main deck for even more expansive views. EVEN MORE VIEWS on up to the covered upper deck for 360 degree views of Sedona's most iconic red rock formations. See for miles on the clearest days and experience the wonder of the stars and galaxies under Sedona's dark skies. Spacious Primary Bedroom Suite features a massive walk-in closet, dual vanities, separate tub and shower, a custom red rock mural and a hot tub on the exterior deck. Guest bath features two vertical shower panels with sixteen heads each! Lower level has bonus living room/office with 12 x 12 storage room plus laundry and garage access. WOW your guests while walking over to one of most unique, well-designed wine cellars you will ever experience. Be greeted by the majestic water feature, planted grape vines and wrought iron fixtures and gates. Then step on in to this historic, high-tech, award-winning two-compartment wine cellar with native red rock walls and inventory security sensors. Wine and dine inside and marvel at the unique stain glass accents or enjoy your favorite vintage while taking in the splendor of sunset under the covered outside sitting area. Connecting flagstone walkways and stairs connect the two properties for easy(convenient) access between residences.
Willkommen in "La Aguilera" - dem Inbegriff von Luxus, hoch oben in den prestigeträchtigen Cibola Hills von Uptown Sedona. Dieses Anwesen grenzt an den National Forest und bietet einen atemberaubenden Panoramablick auf die beeindruckenden roten Felsen von Sedona. Zwei außergewöhnliche Häuser, die zusammen angeboten werden, umfassen etwa 9.000 Quadratmeter ruhige, private Wohnräume, die für den anspruchsvollen Käufer konzipiert sind, der sowohl Eleganz als auch Komfort schätzt. Mit Annehmlichkeiten wie einem glitzernden Pool, einem anspruchsvollen Wine Spectator Featured Weinkeller, einem Aufzug und mehreren Decks und Terrassen bietet "La Aguilera" einen Lebensstil, der die natürliche Schönheit von Sedona das ganze Jahr über umfasst. 25 Cibola: Diese 5.411 Quadratmeter große Residenz ist der Traum eines jeden Entertainers und bietet einen atemberaubenden Blick auf die roten Felsen im Norden und den Mogollon Rim im Osten. Die künstlerischen Doppeleingangstüren im großen Atrium der unteren Ebene geben den Ton für diesen rustikalen Südwest-Schatz an, der über ein Gästezimmer mit eigenem Bad, einen riesigen Fitnessraum oder eine Gästesuite mit Wet-Bar/Kühlschrank verfügt. Das Hauptwohnzimmer auf der oberen Ebene verfügt über ein helles und helles Great Room-Wohnzimmer mit schrägen Holzdecken mit freiliegenden Dachstühlen, Holzböden, einem wüstenfarbenen Ziegelkamin, einer Büroecke und einem Gästebad mit bequemem Zugang zum Pool. Genießen Sie Cocktails am Nachmittag mit Ihren Gästen im Schatten auf der RIESIGEN Aussichtsplattform Ost. Das geräumige Hauptschlafzimmer mit großzügigem Bad verfügt über zwei Waschtische aus Granit, eine wunderschöne begehbare Dusche mit gefliestem Wasserfall, einen länglichen, begehbaren Kleiderschrank, eine separate Whirlpool-Badewanne und Zugang zur Aussichtsplattform. Die Küche bietet Granittheken, maßgefertigte Holzschränke, Frühstücksbar, SS Kitchen Aid-Geräte, darunter drei Öfen, eine Granitinsel mit einem 5-Flammen-Gaskochfeld, eine große begehbare Speisekammer mit zusätzlichem Vorbereitungsraum mit Auszügen und Gewürzregal. Veranstalten Sie große Zusammenkünfte (30+ Personen) mit Freunden und Familie im RIESIGEN Partyraum (1.575 sf) mit 12 Fuß hohen Decken mit eingebauten Lautsprechern, einer professionellen Bar, die bequem Platz für acht Personen bietet, und einem massiven Steinkamin. Viel Platz für zwangloses Essen, ein Flügel, Billardtisch. Machen Sie es sich in den Wintermonaten mit einem Lieblingsbuch gemütlich und genießen Sie die Wärme des massiven Steinkamins. Draußen regnet es? Kein Problem. Bringen Sie die Party nach drinnen und grillen Sie auf dem RIESIGEN kommerziellen Indoor-Grill. Genug Sitzgelegenheiten für 12+ im angrenzenden ungezwungenen Essbereich plus viel Platz im Great Room für alle! Es gibt sogar eine intime private Terrasse mit Feuerstelle und zusätzlichem Stauraum. Wenn es Zeit für ein Bad ist, ziehen Sie sich an und tauchen Sie ein in den wandelbaren Innen- und Außenpool. Lassen Sie sich von den Mosaikfliesen und der beleuchteten Wasserwand mit Kieselsteinen verzaubern. Entspannen Sie sich im erhöhten Whirlpool, während Sie die Aussicht genießen. Schwimmen und Spa bei jedem Wetter das ganze Jahr über! Zu den zusätzlichen Annehmlichkeiten und Upgrades gehören eine eigene Solaranlage, ein Sicherheitsalarmsystem, mehrere HLK-Zonen, ein Aufzug, ferngesteuerte Jalousien, Buntglasakzente, ein Haushydrant Talco Brandschutzsystem und vieles mehr. Erstklassige Wander-/Radwege nur wenige Schritte entfernt. Der ULTIMATIVE und ANSPRUCHSVOLLE Sedona Lifestyle erwartet Sie! 55 Cibola - Ein atemberaubendes Haus (3.577 sf) verfügt über maßgefertigte Parkettböden, hohe Decken und großzügige Fenster und Schieberegler, um die spektakuläre Aussicht auf das beeindruckende Panorama der roten Felsen zu bewundern. Lassen Sie sich von dem massiven Alligator-Wacholder-Kamin inspirieren, der auf dem rauchigen Bienenstockkamin aus Ziegeln montiert ist, dem Herzstück des atemberaubenden Great Room. Treten Sie auf das massive Hauptdeck, um einen noch weitreichenderen Blick zu genießen. NOCH MEHR AUSBLICKE auf das überdachte Oberdeck für einen 360-Grad-Blick auf Sedonas berühmteste rote Felsformationen. Sehen Sie an den klarsten Tagen kilometerweit und erleben Sie das Wunder der Sterne und Galaxien unter dem dunklen Himmel von Sedona. Die geräumige Suite mit Hauptschlafzimmer verfügt über einen massiven begehbaren Kleiderschrank, zwei Waschtische, eine separate Badewanne und Dusche, ein individuelles Wandgemälde aus rotem Fels und einen Whirlpool auf der Außenterrasse. Das Gästebad verfügt über zwei vertikale Duschpaneele mit jeweils sechzehn Köpfen! Die untere Ebene verfügt über ein Bonus-Wohnzimmer/Büro mit 12 x 12 Abstellraum sowie Zugang zu Wäscherei und Garage. Begeistern Sie Ihre Gäste, während Sie zu einem der einzigartigsten, gut gestalteten Weinkeller gehen, den Sie je erleben werden. Lassen Sie sich von dem majestätischen Wasserspiel, den gepflanzten Weinreben und den schmiedeeisernen Einbauten und Toren begrüßen. Betreten Sie dann diesen historischen, preisgekrönten High-Tech-Weinkeller mit zwei Abteilungen mit einheimischen roten Steinwänden und Inventarsicherheitssensoren. Essen und trinken Sie im Inneren und bestaunen Sie die einzigartigen Buntglasakzente oder genießen Sie Ihren Lieblingswein, während Sie die Pracht des Sonnenuntergangs unter dem überdachten Sitzbereich im Freien genießen. Verbindende Steinplattengänge und Treppen verbinden die beiden Unterkünfte für einen einfachen (bequemen) Zugang zwischen den Residenzen.
Bienvenue à ''La Aguilera'' - la quintessence du luxe, perchée dans les prestigieuses collines de Cibola dans le centre-ville de Sedona. Ce domaine borde la forêt nationale et offre une vue panoramique à couper le souffle sur les impressionnantes roches rouges de Sedona. Deux maisons exceptionnelles, offertes ensemble, englobent environ 9 000 pieds carrés d’espaces de vie sereins et privés, conçus pour l’acheteur averti qui valorise à la fois l’élégance et le confort. Avec des commodités telles qu’une piscine étincelante, une cave à vin sophistiquée, un ascenseur et plusieurs terrasses et patios, « La Aguilera » offre un style de vie qui embrasse la beauté naturelle de Sedona toute l’année. 25 Cibola : Cette résidence de 5 411 pieds carrés est le rêve d’un artiste, offrant une vue imprenable sur les roches rouges au nord et le bord Mogollon à l’est.Les doubles portes d’entrée artistiques du grand atrium du niveau inférieur donnent le ton à ce trésor rustique du sud-ouest comprenant une chambre d’invités avec salle de bains, une immense salle de sport ou une suite d’invités avec bar / réfrigérateur. Le salon principal au niveau supérieur dispose d’une grande salle lumineuse avec des plafonds en bois inclinés avec des fermes apparentes, des planchers en bois, une cheminée en briques aux tons désertiques, un coin bureau et une salle de bain pour les invités avec un accès pratique à la piscine. Profitez des cocktails de l’après-midi avec vos invités à l’ombre sur l’IMMENSE terrasse d’observation est. La chambre principale spacieuse avec salle de bain généreuse comprend deux vasques en granit, une magnifique douche à l’italienne en cascade carrelée, un dressing allongé, une baignoire à jets séparée et un accès à la terrasse d’observation. La cuisine offre des comptoirs en granit, des armoires en bois personnalisées, un bar pour le petit-déjeuner, des appareils SS Kitchen Aid, y compris trois fours, un îlot en granit avec une plaque de cuisson au gaz à 5 brûleurs, un grand garde-manger avec espace de préparation supplémentaire avec tiroirs et une étagère à épices. Organisez de grands rassemblements (30+ personnes) avec vos amis et votre famille dans l’immense salle de fête (1 575 pieds carrés) avec des plafonds de 12 pieds avec haut-parleurs intégrés, un bar professionnel pouvant accueillir confortablement huit personnes et une cheminée en pierre massive. Beaucoup d’espace pour un dîner décontracté, un piano à queue, une table de billard. Pendant les mois d’hiver, installez-vous confortablement avec votre livre préféré et profitez de la chaleur de l’immense cheminée en pierre. Il pleut dehors ? Aucun problème. Amenez la fête à l’intérieur et faites un barbecue sur l’énorme gril commercial intérieur. Assez de places assises pour 12+ dans l’espace de restauration décontracté adjacent plus beaucoup d’espace Great Room pour tous ! Il y a même un patio privé intime avec foyer et rangement supplémentaire. Quand il est temps de se baigner, habillez-vous et plongez dans la piscine intérieure/extérieure convertible. Laissez-vous envoûter par les carreaux de mosaïque et le mur d’eau éclairé par des galets. Détendez-vous et apaisez-vous dans le bain à remous surélevé tout en admirant la vue. Nagez et Spa en tout confort par tous les temps tout au long de l’année ! Les commodités et les mises à niveau supplémentaires comprennent l’énergie solaire, le système d’alarme de sécurité, plusieurs zones CVC, l’ascenseur, les stores à distance, les accents de vitrail, le système de sécurité incendie Home Hydrant Talco et bien plus encore. Sentiers de randonnée / vélo de classe mondiale à quelques pas. Le style de vie Sedona ULTIME et EXIGEANT vous attend ! 55 Cibola - Une superbe maison (3 577 pieds carrés) dispose de planchers de bois franc personnalisés, de hauts plafonds et de fenêtres et de curseurs généreux pour admirer les vues spectaculaires sur le panorama impressionnant de roches rouges. Laissez-vous inspirer par l’énorme manteau de genévrier alligator monté sur la cheminée en brique enfumée, la pièce maîtresse de la magnifique grande salle. Sortez sur l’immense pont principal pour une vue encore plus vaste. ENCORE PLUS DE VUES sur le pont supérieur couvert pour une vue à 360 degrés sur les formations rocheuses rouges les plus emblématiques de Sedona. Voyez à des kilomètres par temps clair et découvrez les merveilles des étoiles et des galaxies sous le ciel sombre de Sedona. La spacieuse suite principale dispose d’un immense dressing, de deux vasques, d’une baignoire et d’une douche séparées, d’une peinture murale personnalisée en roche rouge et d’un bain à remous sur la terrasse extérieure. La salle de bain des invités dispose de deux panneaux de douche verticaux avec seize têtes chacun ! Le niveau inférieur dispose d’un salon/bureau avec un débarras de 12 x 12, ainsi qu’un accès à la buanderie et au garage. ÉPATEZ vos invités en vous rendant dans l’une des caves à vin les plus uniques et les mieux conçues que vous ayez jamais connues. Soyez accueilli par la majestueuse pièce d’eau, les vignes plantées et les luminaires et portails en fer forgé. Entrez ensuite dans cette cave à vin historique, high-tech et primée à deux compartiments avec des murs de roche rouge indigène et des capteurs de sécurité d’inventaire. Dégustez du vin et dînez à l’intérieur et émerveillez-vous devant les accents uniques des vitraux ou dégustez votre millésime préféré tout en profitant de la splendeur du coucher de soleil sous le salon extérieur couvert. Des allées et des escaliers en dalles relient les deux propriétés pour un accès facile (pratique) entre les résidences.
Źródło:
EDEN-T100519362
Kraj:
US
Miasto:
Sedona
Kod pocztowy:
86336
Kategoria:
Mieszkaniowe
Typ ogłoszenia:
Na sprzedaż
Typ nieruchomości:
Dom & dom jednorodzinny
Wielkość nieruchomości:
835 m²
Pokoje:
6
Sypialnie:
6
Łazienki:
5
WC:
1
OGŁOSZENIA PODOBNYCH NIERUCHOMOŚCI
CENA NIERUCHOMOŚCI OD M² MIASTA SĄSIEDZI
| Miasto |
Średnia cena m2 dom |
Średnia cena apartament |
|---|---|---|
| Riverside | 16 600 PLN | 16 982 PLN |
| Orange | 27 156 PLN | - |
| California | 18 719 PLN | 21 708 PLN |
| United States | 16 428 PLN | 42 707 PLN |
