3 312 375 PLN
2 r
4 bd
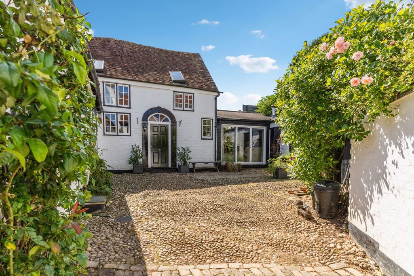


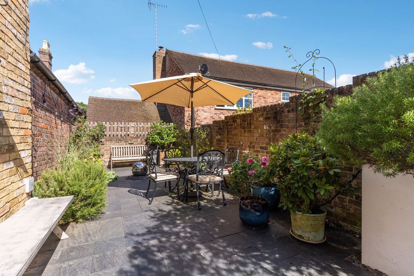
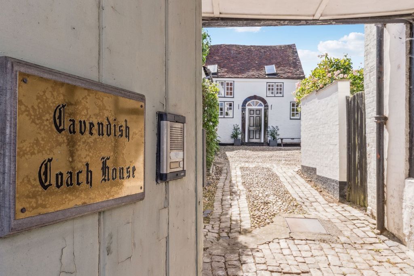
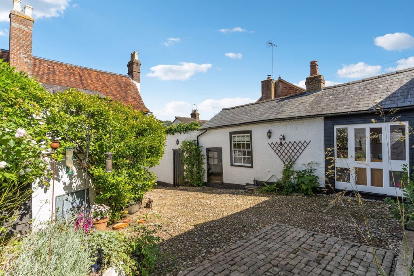
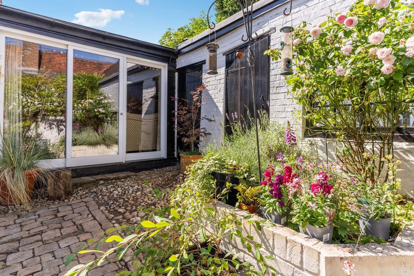
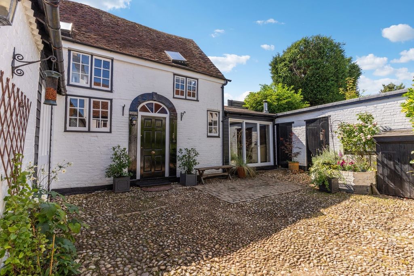
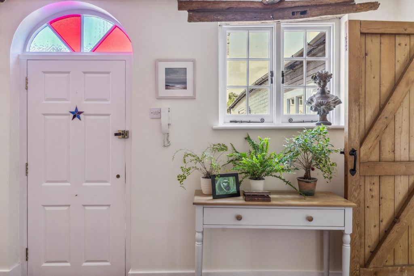
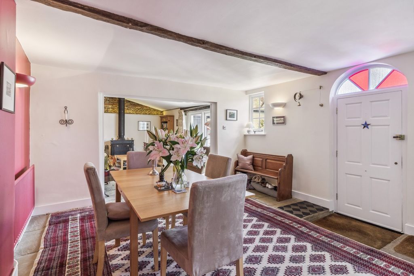

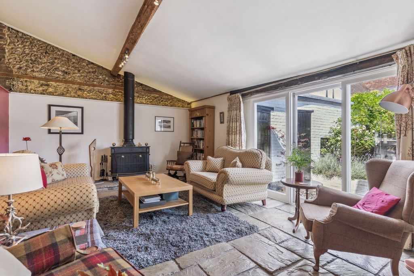
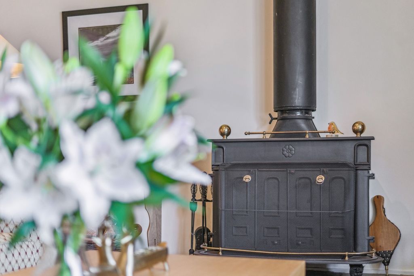
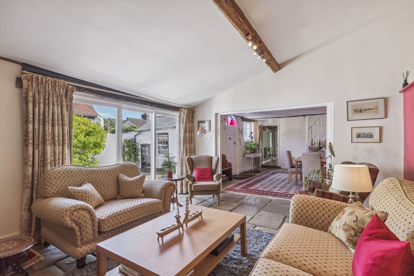
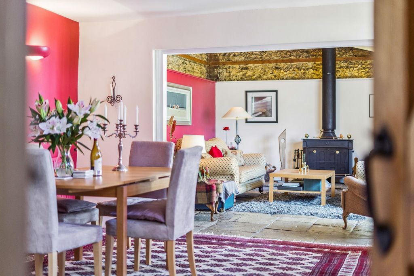
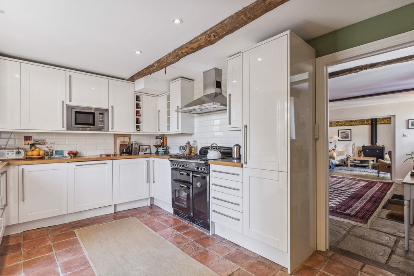
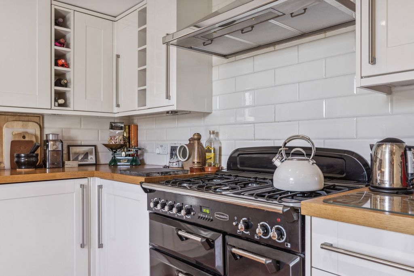
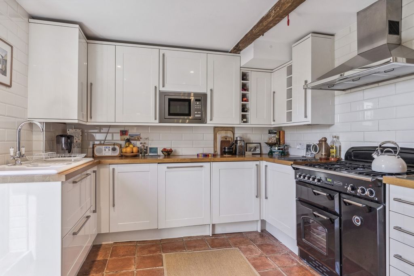

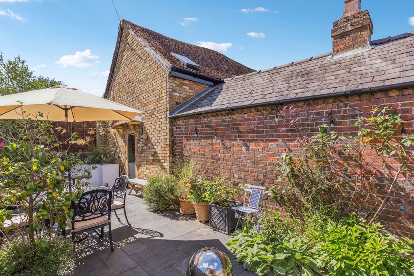
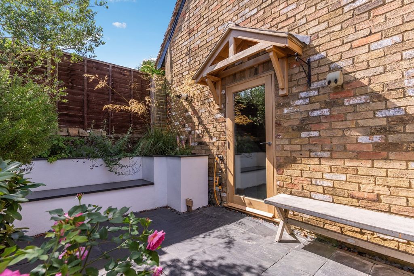
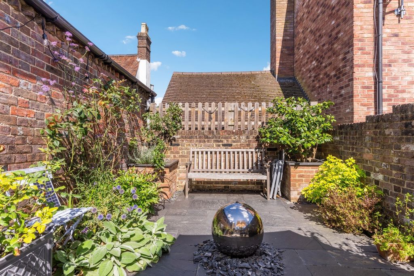
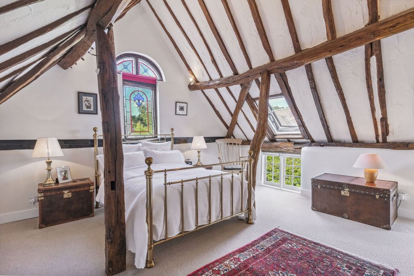
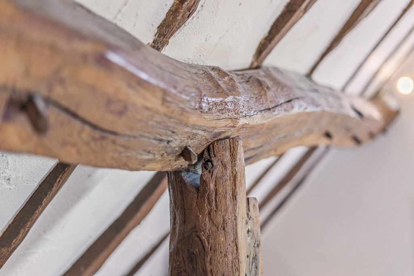
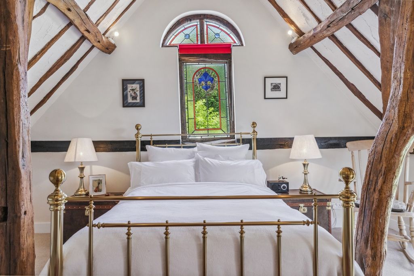
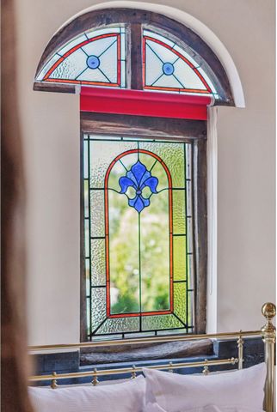

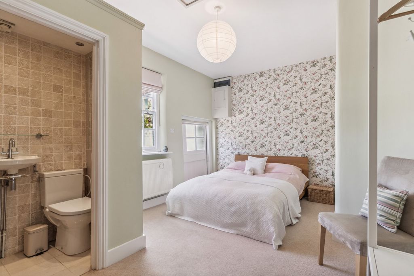
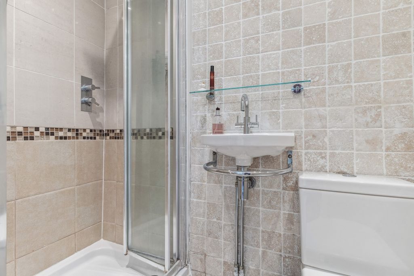
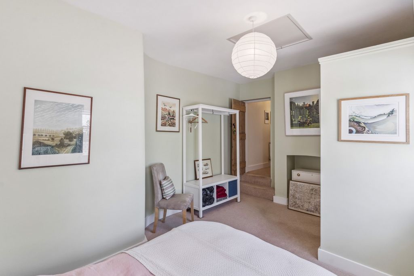

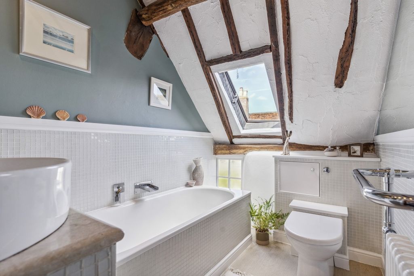
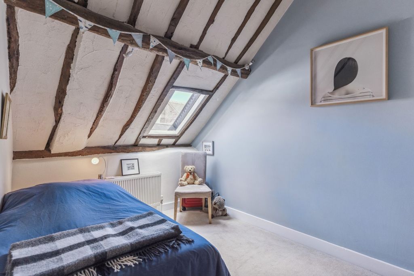
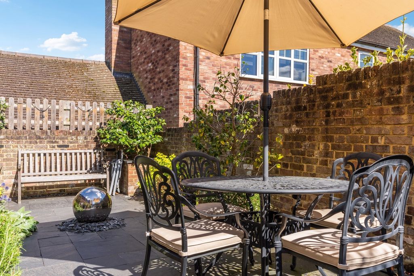
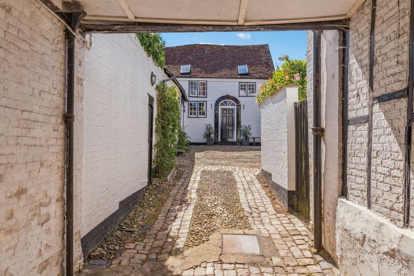
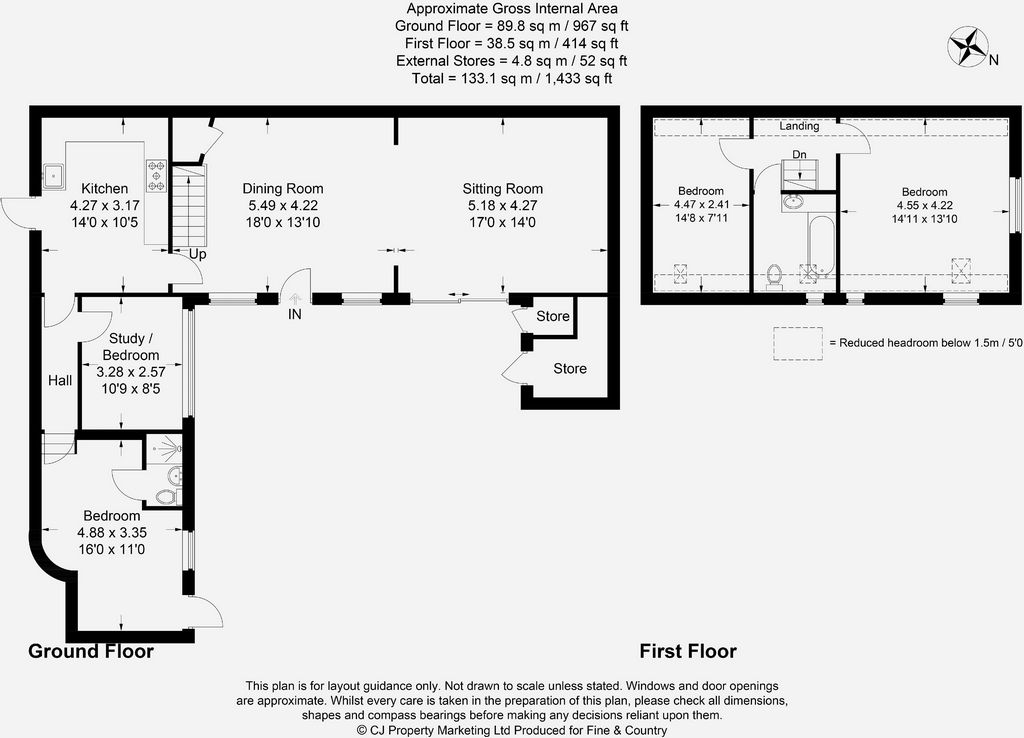
Features:
- Garden
- Parking Zobacz więcej Zobacz mniej A charming Grade II Listed, four bedroom detached 17th Century converted coach house, with south facing garden and tucked away in a secluded position just off the historic High Street of Markyate, offered for sale with no onward chain. Cavendish Coach House retains many of its original features, including exposed beams, vaulted ceilings and stained-glass windows, whilst complimented by modern additions including a fully fitted kitchen with Rangemaster oven and a wood burning stove in the sitting room. Presented in immaculate condition throughout, this is a truly one-of-a-kind property brimming with character; perfect for professional couples or anyone looking for a private and individual home. Once part of the original Cavendish House, this character property now provides 1,433 sq. ft. of spacious living space. This charming home opens into an impressive entrance/dining room, offering the perfect setting for entertaining friends and family, including a handily placed gin cupboard under the stairs. An opening from the dining area leads into a cosy sitting room, featuring exposed flint walls, mood lighting, and a log-burning stove. Floor-to-ceiling picture windows and sliding door overlook the private cobbled courtyard, offering a tranquil space to unwind. Adjacent to the dining area, a modern kitchen awaits, equipped with a range of base and wall-mounted units, an integral dishwasher and washing machine, a Rangemaster oven, and space for a fridge/freezer and microwave, offering both functionality and style.The inner hallway from the kitchen leads to the guest bedroom and study/ fourth bedroom. The guest bedroom is generously sized and benefits from an en suite shower room, while the fourth bedroom is a good-sized double, and is a versatile space creating the perfect study room. Both these rooms overlook the cobbled courtyard, which catches the morning sunshine. Stairs from the entrance/dining room rise to the first-floor landing, which accesses an impressive vaulted principal bedroom, bedroom three and the family bathroom. The principal bedroom is a bright, dual-aspect double room showcasing exposed beams and an original stained glass feature window. The third bedroom, also a well-proportioned double, includes exposed beams, clothes rail, and deep storage. The family bathroom is tastefully finished, creating a serene space for relaxation and rejuvenation.Cavendish Coach House is approached through double wooden gates that open into a private cobbled courtyard with off-road parking. The courtyard also includes two storage sheds and a bin store. To the side of the property is a low maintenance, walled south-facing courtyard garden. Re-landscaped by the current owner in 2019, the garden is adorned with Welsh slate tiling and a distinctive sphere water feature. Enclosed by feature walls and fence boundaries, the garden ensures a high degree of privacy, and is an ideal space for al-fresco dining, or relaxing within these secluded surroundings.Conveniently located along the historic High Street of Markyate, Cavendish Coach House is within easy walking distance to a range of amenities such as local shops, Post Office, pub/restaurants, gym, Doctors Surgery & Pharmacy, as well as good schooling within the village and excellent school catchment areas nearby. The nearby towns of Harpenden and St. Albans are a short distance from Markyate, with both towns offering further extensive shopping facilities. Markyate also offers excellent transport links to London nearby with the M1 Junction 9 approximately 2 miles away, and an efficient rail service from Harpenden to St. Pancras in under 30 minutes making Cavendish Coach House an ideal location to commute to the capital, or exploring the wider area. Property Information Tenure: FreeholdGas, Mains Water, ElectricityEPC Rating: ExemptCouncil Tax: Band FLocal Authority: Dacorum Borough Council
Features:
- Garden
- Parking