1 645 552 PLN
POBIERANIE ZDJĘĆ...
Dom & dom jednorodzinny (Na sprzedaż)
Źródło:
AGHX-T566068
/ 1328492
Źródło:
AGHX-T566068
Kraj:
FR
Miasto:
Castels Et Bezenac
Kod pocztowy:
24220
Kategoria:
Mieszkaniowe
Typ ogłoszenia:
Na sprzedaż
Typ nieruchomości:
Dom & dom jednorodzinny
Podtyp nieruchomości:
Willa
Luksusowa:
Tak
Wielkość nieruchomości:
178 m²
Wielkość działki :
4 272 m²
Pokoje:
6
Sypialnie:
5
Łazienki:
1
WC:
2
Wyposażona kuchnia:
Tak
Zużycie energii:
117
Emisja gazów cieplarnianych:
34
Parkingi:
1
Taras:
Tak
Piwnica:
Tak
OGŁOSZENIA PODOBNYCH NIERUCHOMOŚCI
CENA NIERUCHOMOŚCI OD M² MIASTA SĄSIEDZI
| Miasto |
Średnia cena m2 dom |
Średnia cena apartament |
|---|---|---|
| Le Bugue | 7 481 PLN | - |
| Montignac | 7 144 PLN | - |
| Lalinde | 6 888 PLN | - |
| Gourdon | 6 743 PLN | - |
| Thenon | 6 334 PLN | - |
| Vergt | 5 838 PLN | - |
| Dordogne | 6 518 PLN | 7 156 PLN |
| Souillac | 5 981 PLN | - |
| Puy-l'Évêque | 6 654 PLN | - |
| Fumel | 4 357 PLN | - |
| Prayssac | 7 739 PLN | - |
| Saint-Pantaléon-de-Larche | 7 539 PLN | - |
| Périgueux | 7 004 PLN | 7 071 PLN |
| Martel | 7 003 PLN | - |
| Coulounieix-Chamiers | 6 351 PLN | - |
| Ussac | 7 042 PLN | - |
| Excideuil | 4 799 PLN | - |
| Malemort-sur-Corrèze | 7 349 PLN | - |
| Neuvic | 5 327 PLN | - |
| Gramat | 5 708 PLN | - |

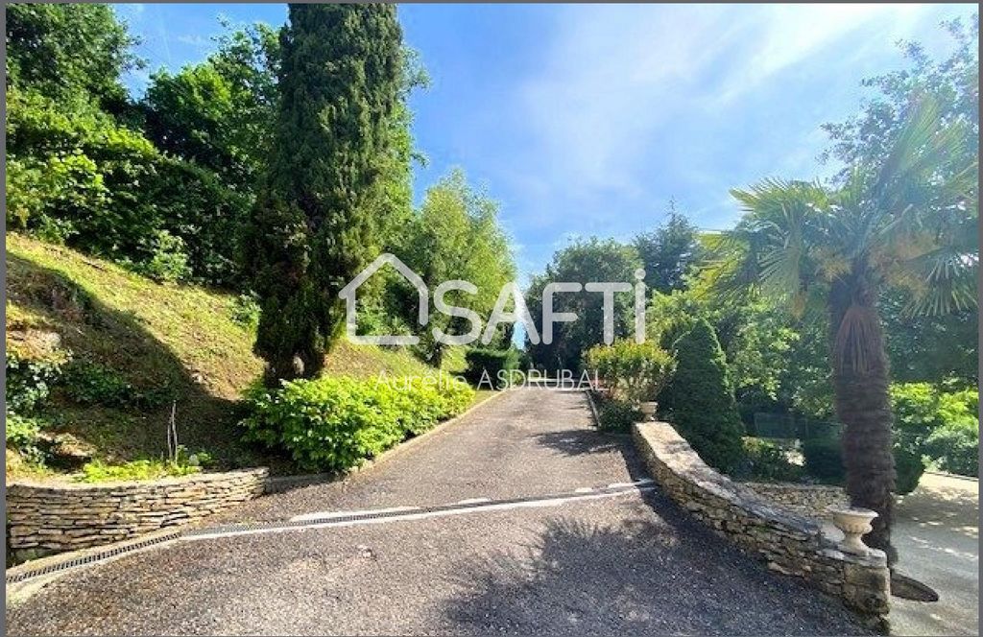


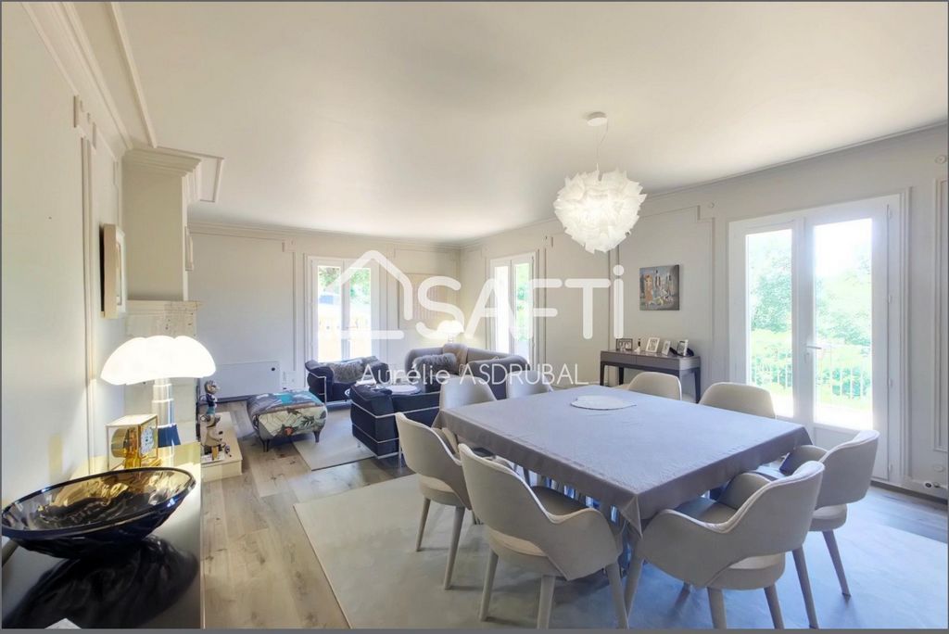

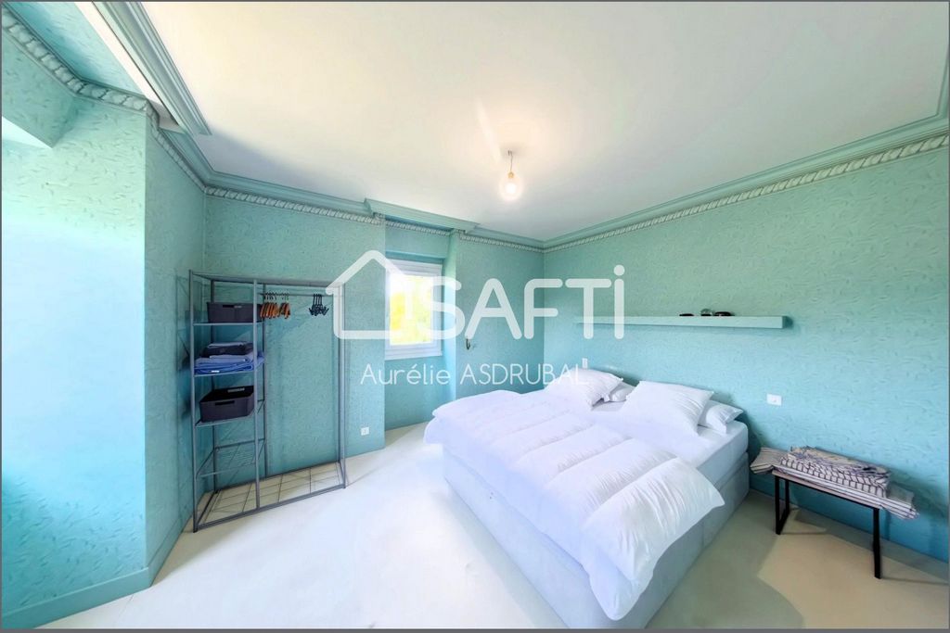
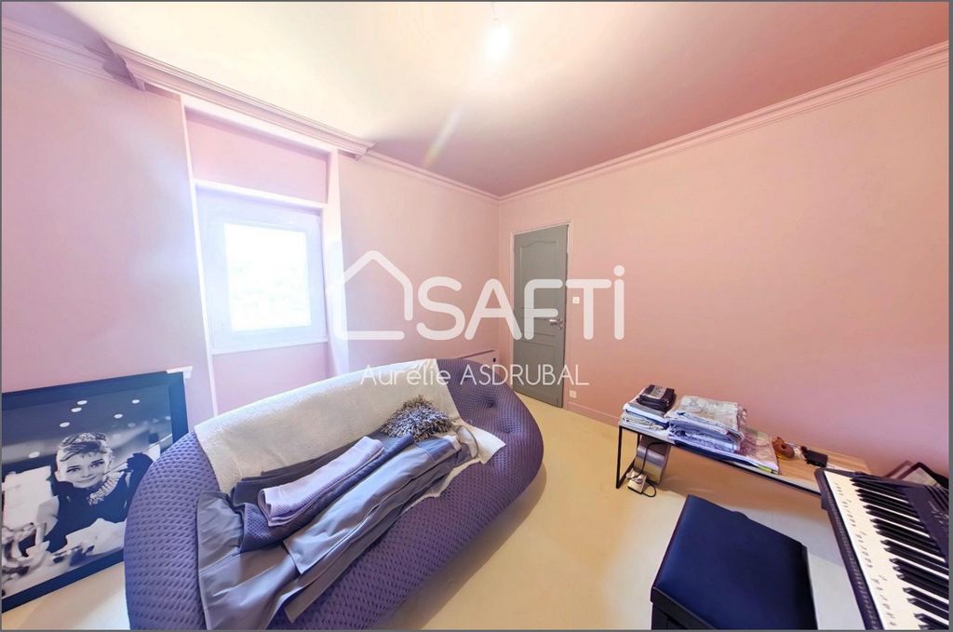

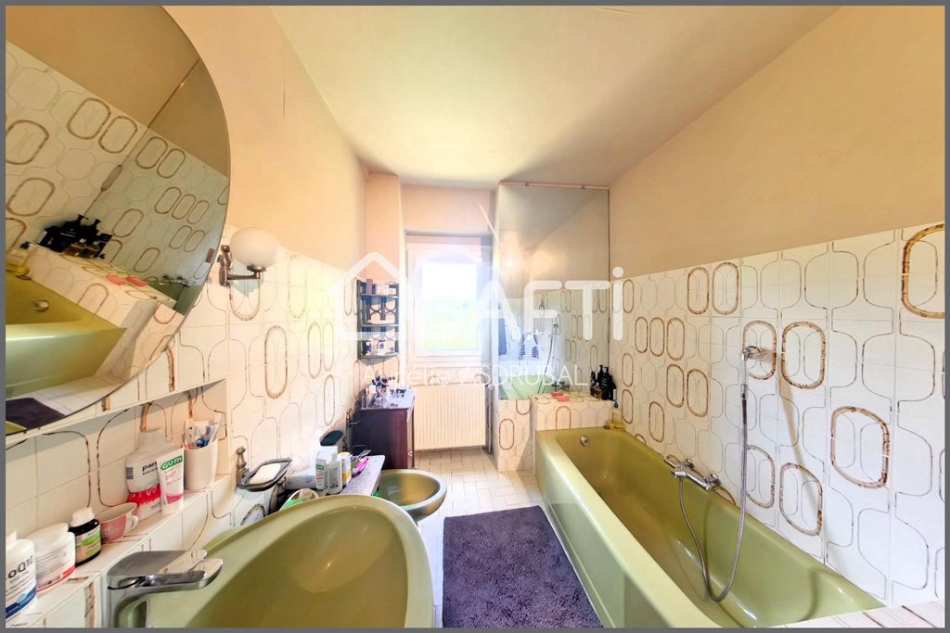
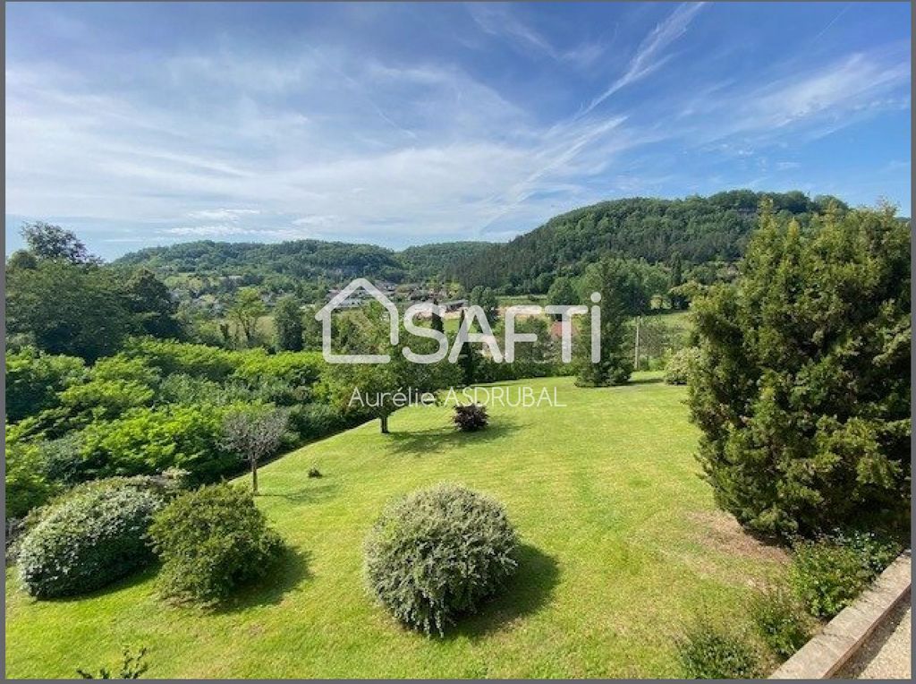


Outside, the property has a garden planted with trees and a 100 m² terrace, providing plenty of space for entertaining friends and family. Facing north-west, it enjoys plenty of natural light throughout the day.
Inside, this 6-room house comprises a beautiful entrance hall on the ground floor leading to a wide wooden staircase, a spacious 38 m² living room with parquet flooring and fireplace, a very attractive 18 m² kitchen and modern utility room, all opening onto the terrace, and an adjoining 2-car garage with utility room.
Upstairs you will find 4 generous bedrooms (12 to 20 m²), a study, a bathroom, a separate toilet and a dark room that could become a dressing room. On the garden level, there is a cellar and ample storage space.
This rare property in the region will surprise you with its potential. Come and see it without hesitation! Zobacz więcej Zobacz mniej Aurélie Asdrubal vous présente cette belle maison mansart de 178 m², posée sur un terrain de 4200 m² à l'abri des regards, offrant un cadre paisible en pleine campagne avec vue panoramique sur la vallée. Sa proximité avec les écoles,les commerces et la maison médicale en fait un lieu idéal pour une famille.
À l'extérieur, la propriété dispose d'un jardin arboré et d'une terrasse de 100 m², offrant amplement d'espace pour de beaux moments entre amis ou famille. L'exposition Nord-Ouest permet de profiter de la luminosité naturelle tout au long de la journée.
À l'intérieur, cette maison de 6 pièces comprend en rez de chaussée une belle entrée donnant sur un large escalier en bois puis un spacieux salon de 38 m² avec parquet, cheminée et une très belle cuisine et buanderie moderne de 18 m², l'ensemble ouvert sur la terrasse, attenant un garage 2 véhicules avec local technique.
A l'étage vous trouverez 4 chambres généreuses de 12 à 20 m², un bureau, une salle de bains, un toilette indépendant et une piéce noire pouvant devenir un dressing, en rez de jardin, une cave et un espace de stockage conséquent.
Ce bien rare dans la région vous surprendra par son potentiel. A venir voir sans hésitation!!Les informations sur les risques auxquels ce bien est exposé sont disponibles sur le site Géorisques : www.georisques.gouv.fr
Prix de vente : 400 000 €
Honoraires charge vendeur Aurélie Asdrubal presents this beautiful 178 m² mansard-roofed house, set in 4200 m² of private grounds, offering a peaceful setting in the countryside with panoramic views over the valley. Its proximity to schools, shops and a medical centre makes it an ideal family home.
Outside, the property has a garden planted with trees and a 100 m² terrace, providing plenty of space for entertaining friends and family. Facing north-west, it enjoys plenty of natural light throughout the day.
Inside, this 6-room house comprises a beautiful entrance hall on the ground floor leading to a wide wooden staircase, a spacious 38 m² living room with parquet flooring and fireplace, a very attractive 18 m² kitchen and modern utility room, all opening onto the terrace, and an adjoining 2-car garage with utility room.
Upstairs you will find 4 generous bedrooms (12 to 20 m²), a study, a bathroom, a separate toilet and a dark room that could become a dressing room. On the garden level, there is a cellar and ample storage space.
This rare property in the region will surprise you with its potential. Come and see it without hesitation!