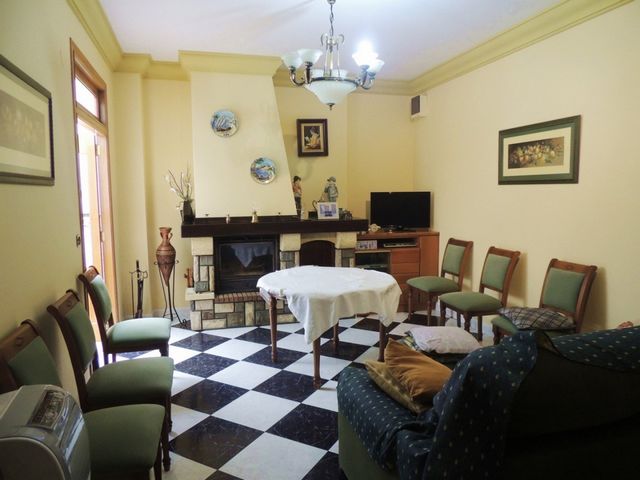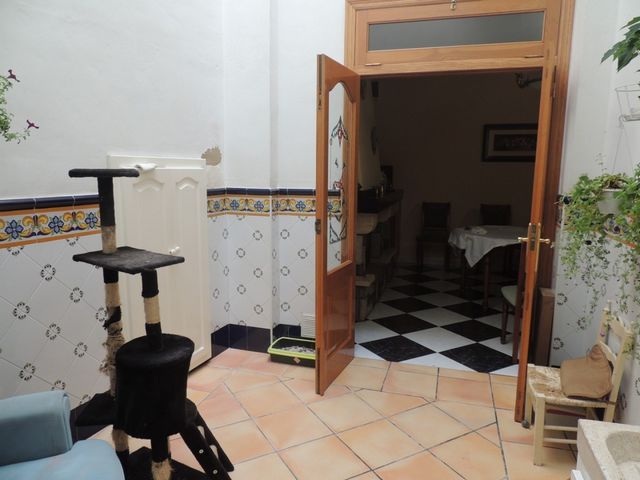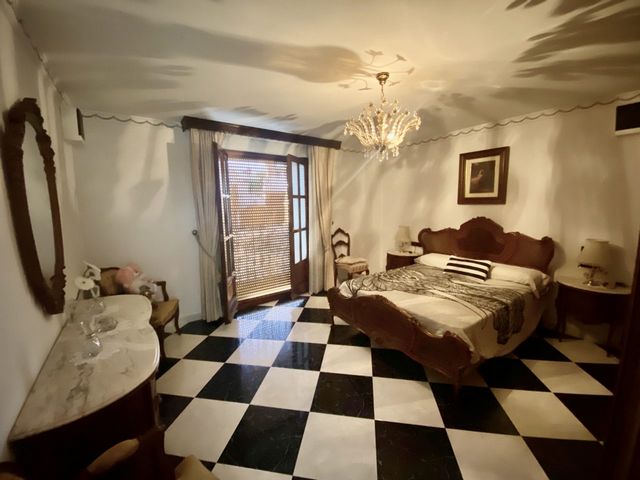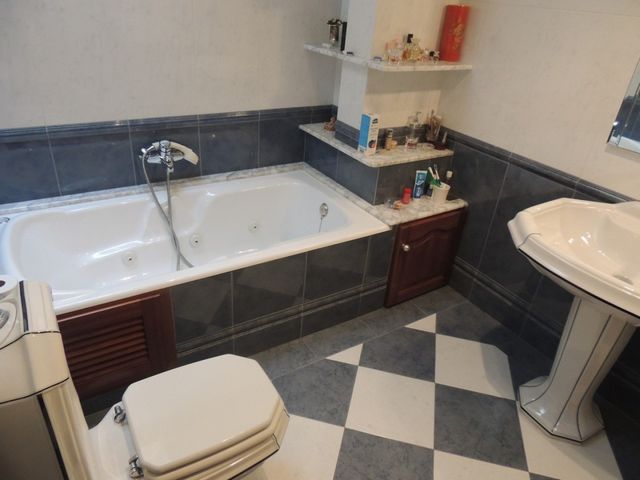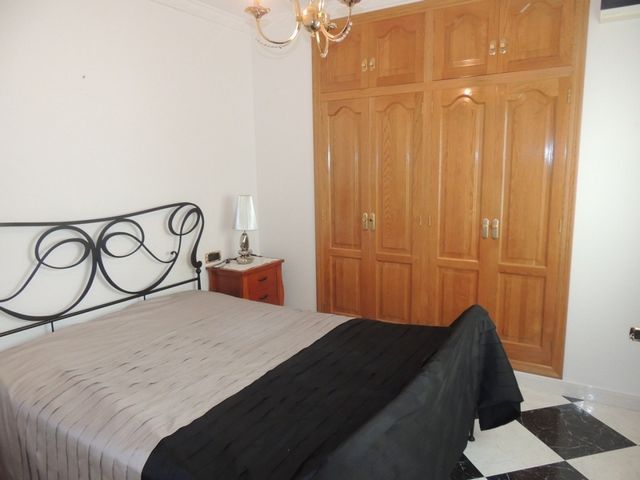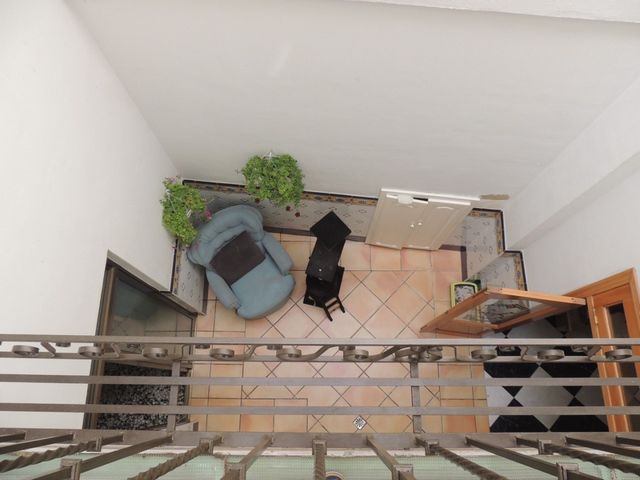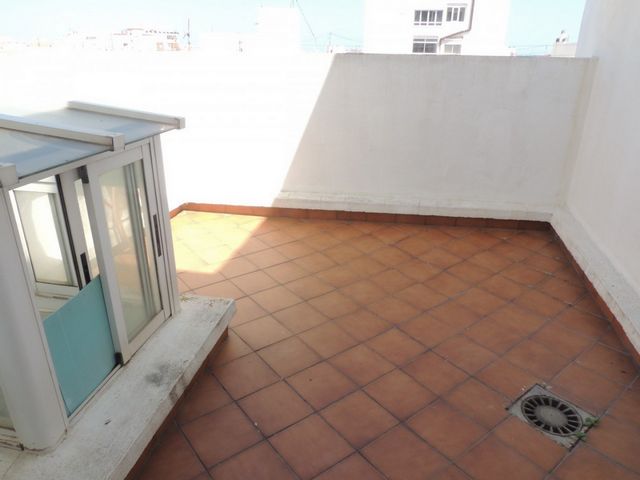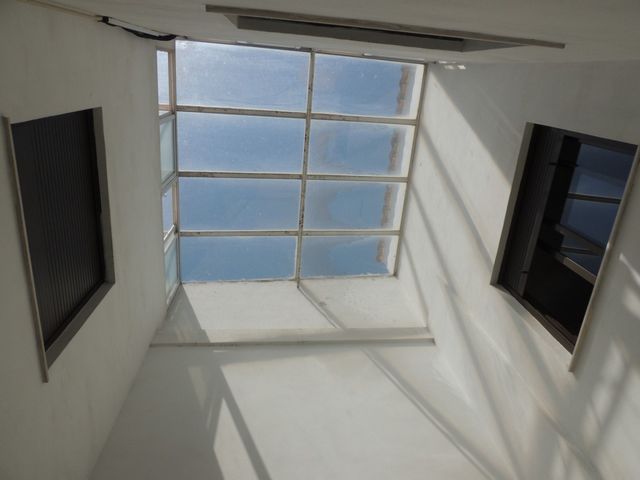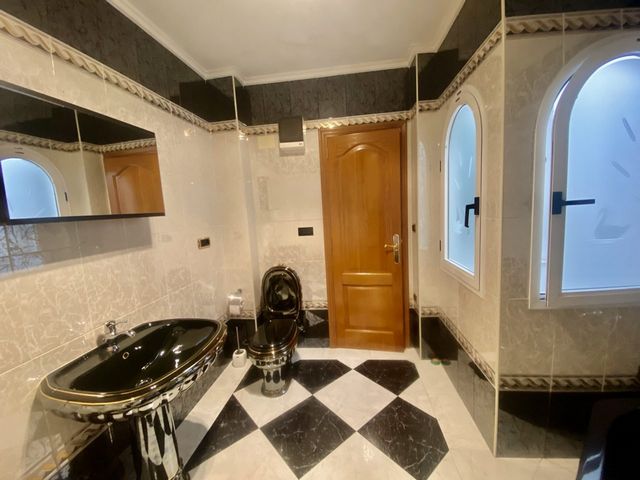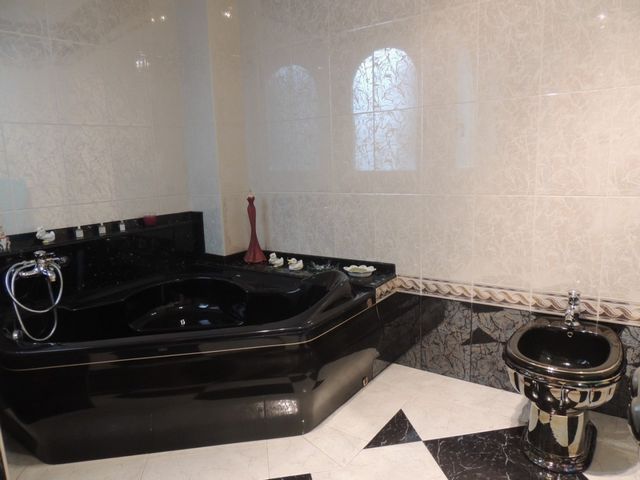POBIERANIE ZDJĘĆ...
Dom & dom jednorodzinny (Na sprzedaż)
Źródło:
ZRZJ-T59036
/ s-1495634
We are pleased to present this house located in Oliva in the heart of the Historic Center The house has 320 m2 divided into 3 floors of approximately 105 m2 each It has 7 bedrooms and 3 bathrooms Garage for one car patio and different storage spaces on the ground floor The entrance leads us to the garage on the left at the back the living room with closed fireplace and connected to the kitchen with breakfast bar outdoor patio and bathroom with shower The first floor consists of a spacious living room facing the street 2 individual bedrooms with builtin wardrobes a bathroom with a full bathtub and a utility room with a gallery it could be developed as a second kitchen The second floor consists of 5 bedrooms one of them a double one a full bathroom with a hydromassage bathtub and a small private outdoor terrace The roof terrace awaits us on the top floor with views of the town and with two storage rooms of about 10 m² with sloping ceilings The house is equipped with an alarm air conditioning on the second floor and it features with ceramic tiles from Porcelanosa Italian imported bathrooms from the Globo brand The structure is made of concrete and iron beams In addition to the possibility of dividing the house into independent apartments
Zobacz więcej
Zobacz mniej
Wir freuen uns Ihnen dieses Haus in Oliva im Herzen des historischen Zentrums vorstellen zu können Das Haus hat 320 m2 aufgeteilt in 3 Etagen von jeweils ca 105 m2 Es verfügt über 7 Schlafzimmer und 3 Badezimmer Garage für ein Auto Terrasse und verschiedene Lagerräume im Erdgeschoss Der Eingang führt uns zur linken Garage auf der Rückseite zum Wohnzimmer mit geschlossenem Kamin und verbunden mit der Küche mit Frühstücksbar Außenterrasse und Bad mit Dusche Die erste Etage besteht aus einem geräumigen Wohnzimmer mit Blick auf die Straße 2 individuellen Schlafzimmern mit Einbauschränken einem Badezimmer mit Vollbadewanne und einem Hauswirtschaftsraum mit Galerie der als zweite Küche ausgebaut werden könnte Die zweite Etage besteht aus 5 Schlafzimmern eines davon mit Doppelbett einem kompletten Badezimmer mit HydromassageBadewanne und einer kleinen privaten Außenterrasse Im Dachgeschoss erwartet uns die Dachterrasse mit Blick auf die Stadt und mit zwei ca 10 m² großen Abstellräumen mit Dachschrägen Das Haus ist mit einem Alarm und einer Klimaanlage im zweiten Stock ausgestattet und verfügt über Keramikfliesen von Porcelanosa und importierte Badezimmer der Marke Globo aus Italien Die Struktur besteht aus Beton und Eisenträgern Neben der Möglichkeit das Haus in unabhängige Wohnungen zu teilen
Tenemos el gusto de presentarles esta casa ubicada en Oliva en pleno Centro Histórico La casa tiene 320 m2 divididos en 3 plantas de 105 m2 aproximadamente cada una Tiene 7 habitaciones y 3 baños Garaje para un coche patio y diferentes trasteros en planta baja La entrada nos conduce al garaje a la izquierda al fondo el salón comedor con chimenea cerrada y comunicado con la cocina con barra americana patio exterior y baño con ducha La primera planta consta de amplio salón comedor a la calle 2 dormitorios individuales con armarios empotrados baño completo con bañera y lavadero con galería se podría desarrollar como segunda cocina La segunda planta consta de 5 habitaciones una de ellas doble baño completo con bañera de hidromasaje y una pequeña terraza exterior privada En la última planta nos espera la azotea con vistas al pueblo y con dos trasteros de unos 10 m² abuhardillados La casa está equipada con alarma aire acondicionado en el segundo piso y cuenta con azulejos de cerámica de Porcelanosa baños importados de Italia marca Globo La estructura es de hormigón y vigas de hierro Además de la posibilidad de dividir la casa en apartamentos independientes
Nous sommes heureux de vous présenter cette maison située à Oliva au coeur du centre historique La maison a 320 m2 divisés en 3 étages d39environ 105 m2 chacun Il dispose de 7 chambres et 3 salles de bains Garage pour une voiture patio et différents espaces de rangement au rezdechaussée L39entrée nous mène au garage sur la gauche à l39arrière le salon avec cheminée fermée et relié à la cuisine avec bar terrasse extérieure et salle de bain avec douche Le premier étage se compose d39un salon spacieux donnant sur la rue de 2 chambres individuelles avec placards intégrés d39une salle de bain avec une baignoire complète et d39une buanderie avec une galerie il pourrait être aménagé en deuxième cuisine Le deuxième étage se compose de 5 chambres dont une double d39une salle de bain complète avec baignoire d39hydromassage et d39une petite terrasse extérieure privée La terrasse sur le toit nous attend au dernier étage avec vue sur la ville et avec deux débarras d39environ 10 m² mansardés La maison est équipée d39une alarme de la climatisation au deuxième étage et dispose de carreaux de céramique de Porcelanosa de salles de bains importées d39Italie de la marque Globo La structure est faite de béton et de poutres en fer En plus de la possibilité de diviser la maison en appartements indépendants
We zijn verheugd om dit huis in Oliva in het hart van het historische centrum te presenteren Het huis heeft 320 m2 verdeeld over 3 verdiepingen van elk ongeveer 105 m2 Het heeft 7 slaapkamers en 3 badkamers Garage voor één auto terras en verschillende bergingen op de begane grond De entree leidt ons naar de garage aan de linkerkant aan de achterkant de woonkamer met gesloten haard en verbonden met de keuken met eetbar buitenterras en badkamer met douche De eerste verdieping bestaat uit een ruime woonkamer aan de straatkant 2 individuele slaapkamers met inbouwkasten een badkamer met ligbad en een bijkeuken met galerij deze zou kunnen worden ontwikkeld als tweede keuken De tweede verdieping bestaat uit 5 slaapkamers waarvan een met tweepersoonsbed een complete badkamer met een hydromassagebad en een klein privéterras Op de bovenste verdieping wacht ons het dakterras met uitzicht op de stad en met twee bergingen van ongeveer 10 m² met schuine daken Het huis is uitgerust met een alarm airconditioning op de tweede verdieping en beschikt over keramische tegels van Porcelanosa Italiaans geïmporteerde badkamers van het merk Globo De structuur is gemaakt van beton en ijzeren balken Naast de mogelijkheid om de woning op te splitsen in zelfstandige appartementen
Мы рады представить этот дом расположенный в Оливе в самом сердце исторического центра Дом имеет площадь 320 м2 разделенную на 3 этажа примерно по 105 м2 каждый Он имеет 7 спален и 3 ванные комнаты Гараж на одну машину внутренний дворик и различные складские помещения на первом этаже Вход ведет в гараж слева сзади гостиная с закрытым камином соединенная с кухней с барной стойкой открытым патио и ванной комнатой с душем Первый этаж состоит из просторной гостиной с видом на улицу 2 отдельных спален со встроенными шкафами ванной комнаты с полноценной ванной и подсобного помещения с галереей его можно переоборудовать под вторую кухню Второй этаж состоит из 5 спален одна из них двуспальная полностью оборудованной ванной комнаты с гидромассажной ванной и небольшой открытой террасы На верхнем этаже нас ждет терраса на крыше с видом на город и двумя кладовыми площадью около 10 м² с скошенными потолками Дом оборудован сигнализацией кондиционером на втором этаже облицован керамической плиткой Porcelanosa ванными комнатами итальянского импорта марки Globo Конструкция выполнена из бетона и железных балок Помимо возможности разделения дома на отдельные квартиры
We are pleased to present this house located in Oliva in the heart of the Historic Center The house has 320 m2 divided into 3 floors of approximately 105 m2 each It has 7 bedrooms and 3 bathrooms Garage for one car patio and different storage spaces on the ground floor The entrance leads us to the garage on the left at the back the living room with closed fireplace and connected to the kitchen with breakfast bar outdoor patio and bathroom with shower The first floor consists of a spacious living room facing the street 2 individual bedrooms with builtin wardrobes a bathroom with a full bathtub and a utility room with a gallery it could be developed as a second kitchen The second floor consists of 5 bedrooms one of them a double one a full bathroom with a hydromassage bathtub and a small private outdoor terrace The roof terrace awaits us on the top floor with views of the town and with two storage rooms of about 10 m² with sloping ceilings The house is equipped with an alarm air conditioning on the second floor and it features with ceramic tiles from Porcelanosa Italian imported bathrooms from the Globo brand The structure is made of concrete and iron beams In addition to the possibility of dividing the house into independent apartments
Źródło:
ZRZJ-T59036
Kraj:
ES
Region:
Valencia Province
Miasto:
Oliva
Kategoria:
Mieszkaniowe
Typ ogłoszenia:
Na sprzedaż
Typ nieruchomości:
Dom & dom jednorodzinny
Wielkość nieruchomości:
320 m²
Wielkość działki :
124 m²
Sypialnie:
7
Łazienki:
3
CENA NIERUCHOMOŚCI OD M² MIASTA SĄSIEDZI
| Miasto |
Średnia cena m2 dom |
Średnia cena apartament |
|---|---|---|
| Pedreguer | 11 425 PLN | - |
| Denia | 12 177 PLN | 14 053 PLN |
| Gata de Gorgos | 10 579 PLN | - |
| Teulada | 15 261 PLN | 13 196 PLN |
| Jávea | 15 752 PLN | 15 283 PLN |



