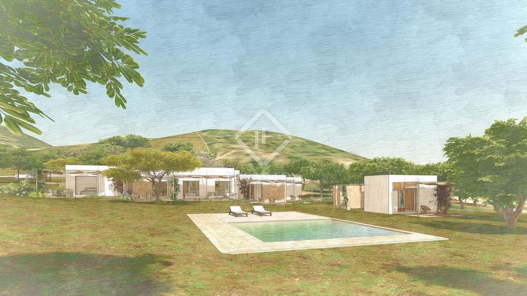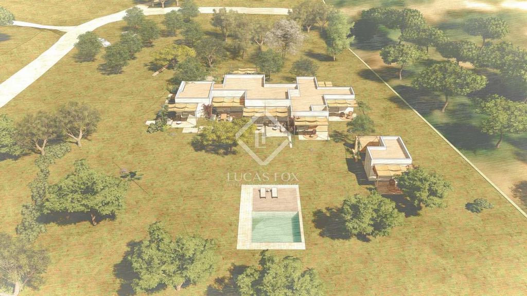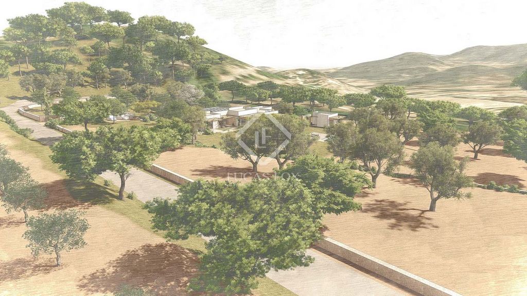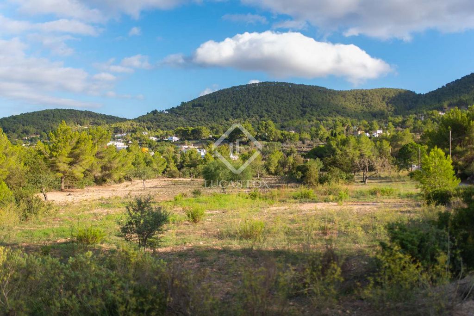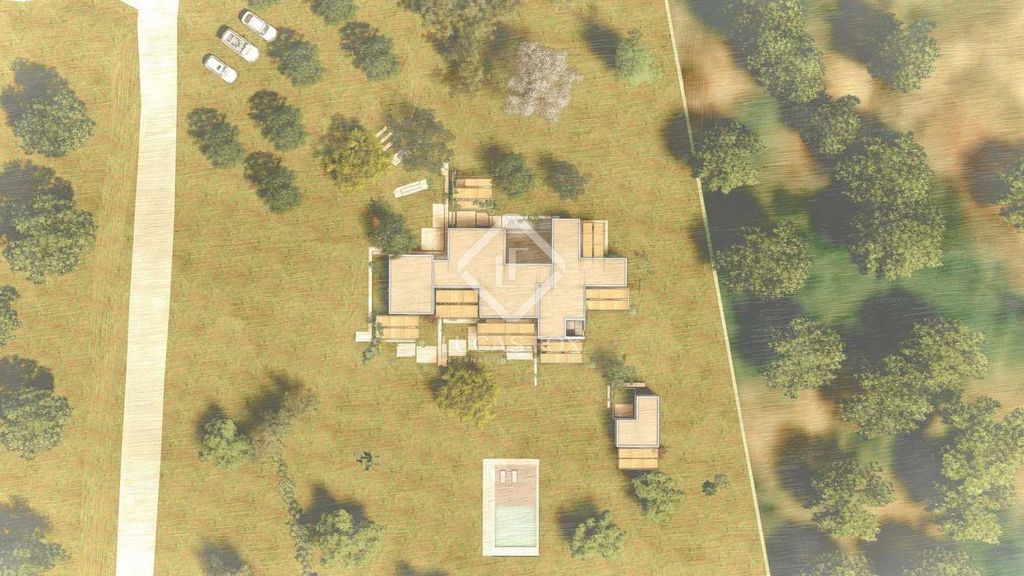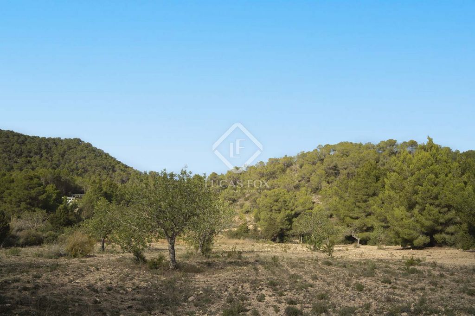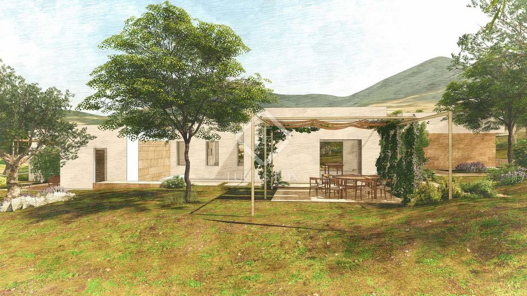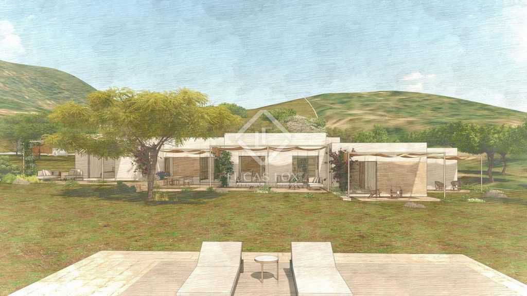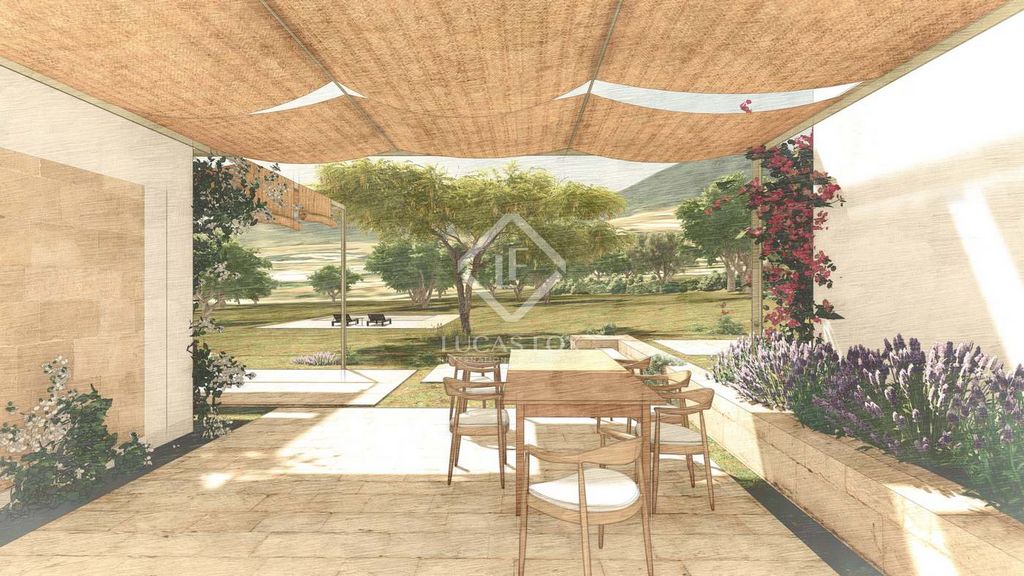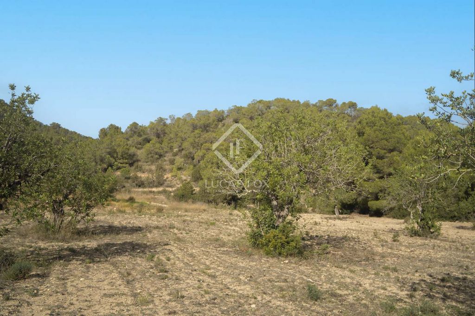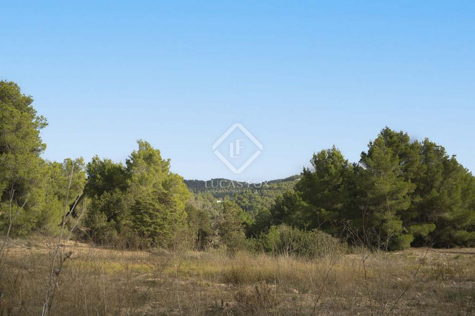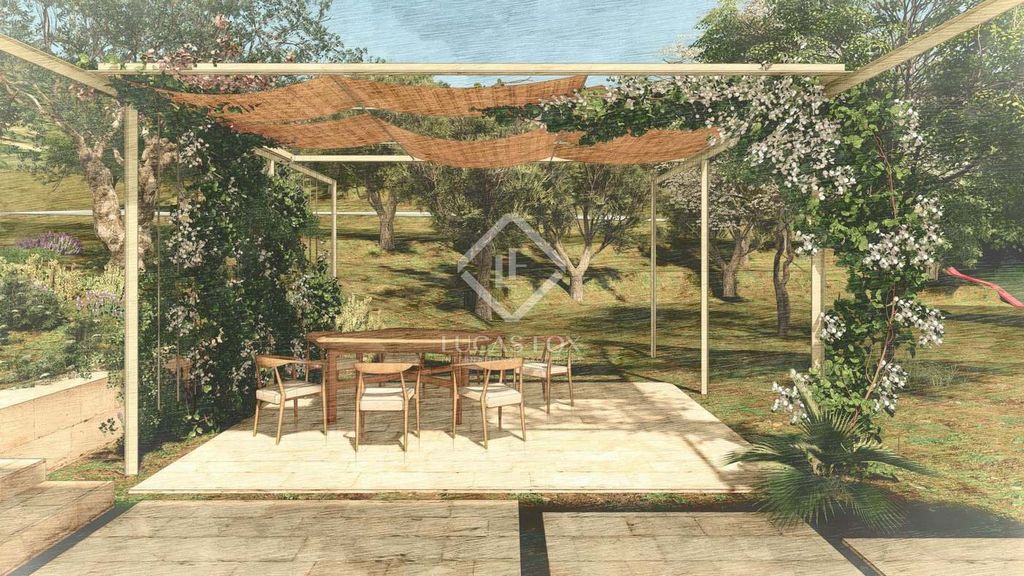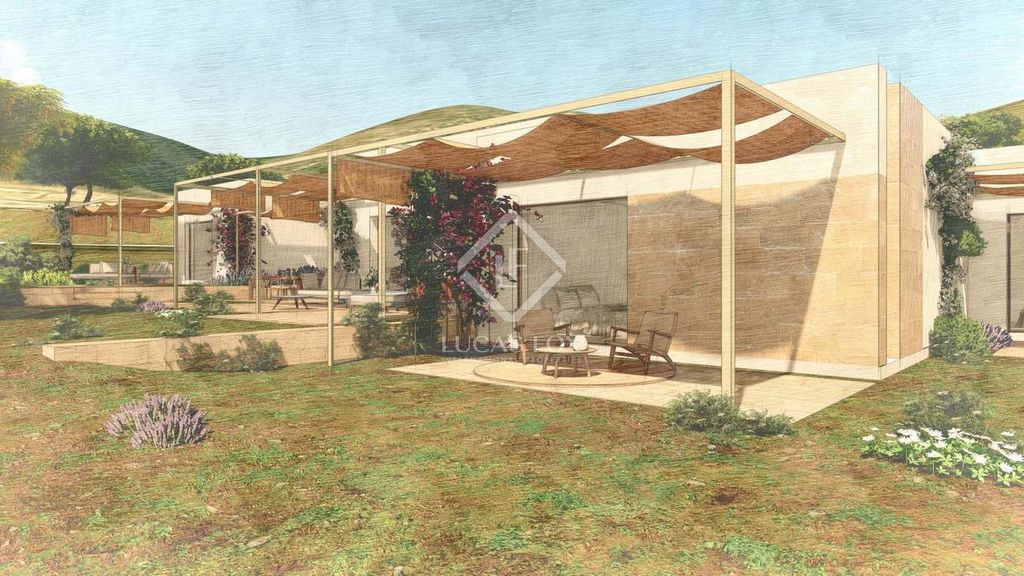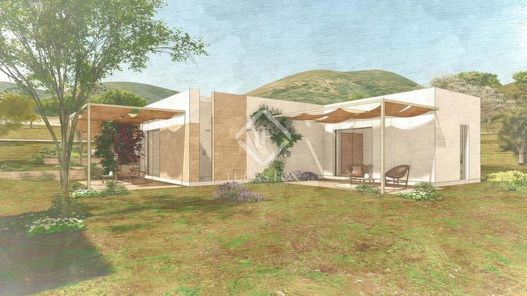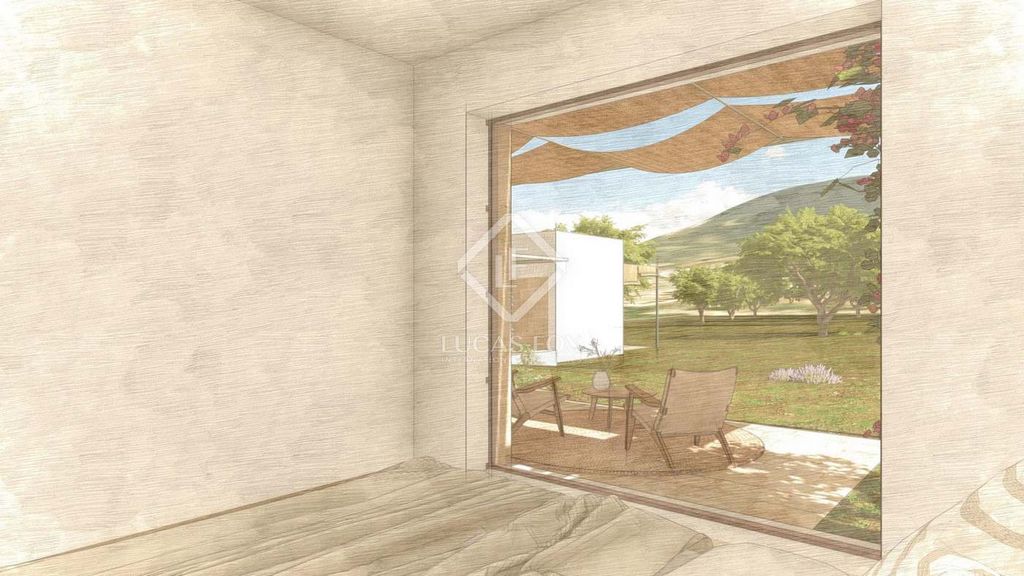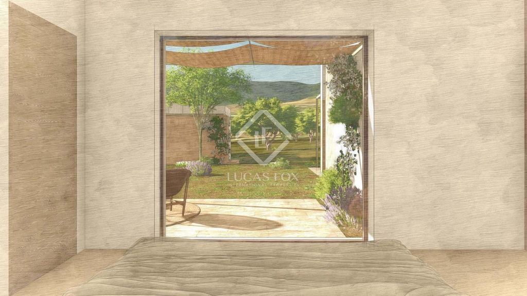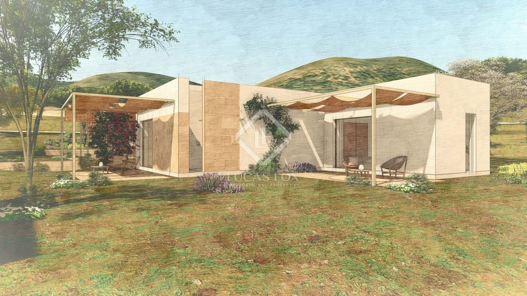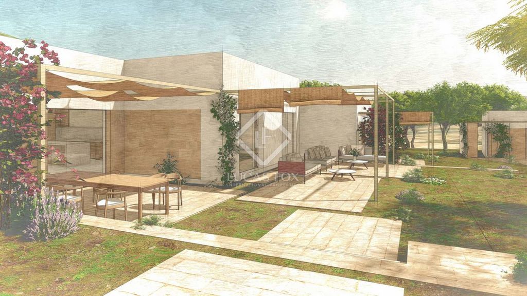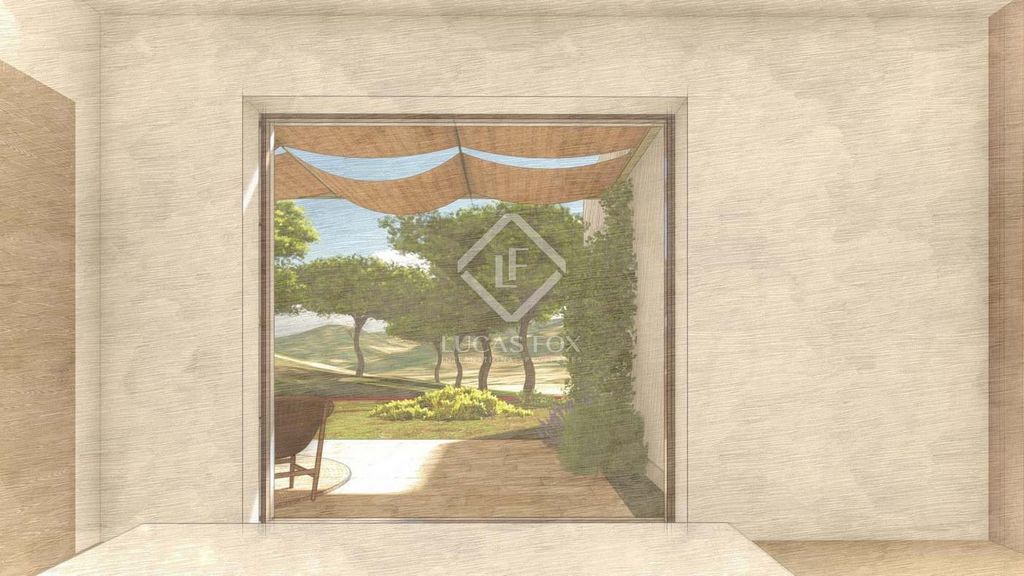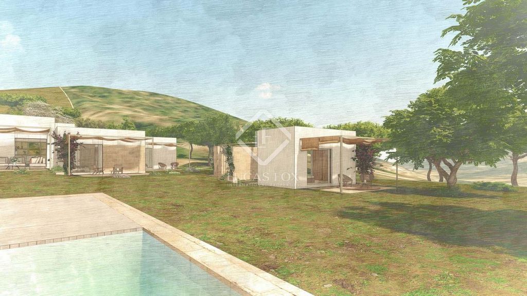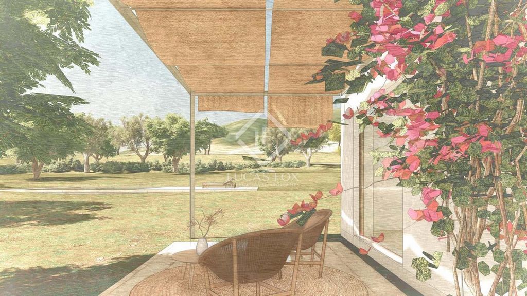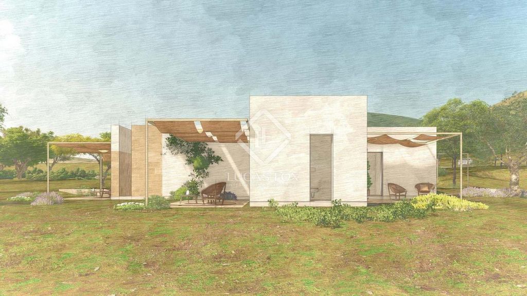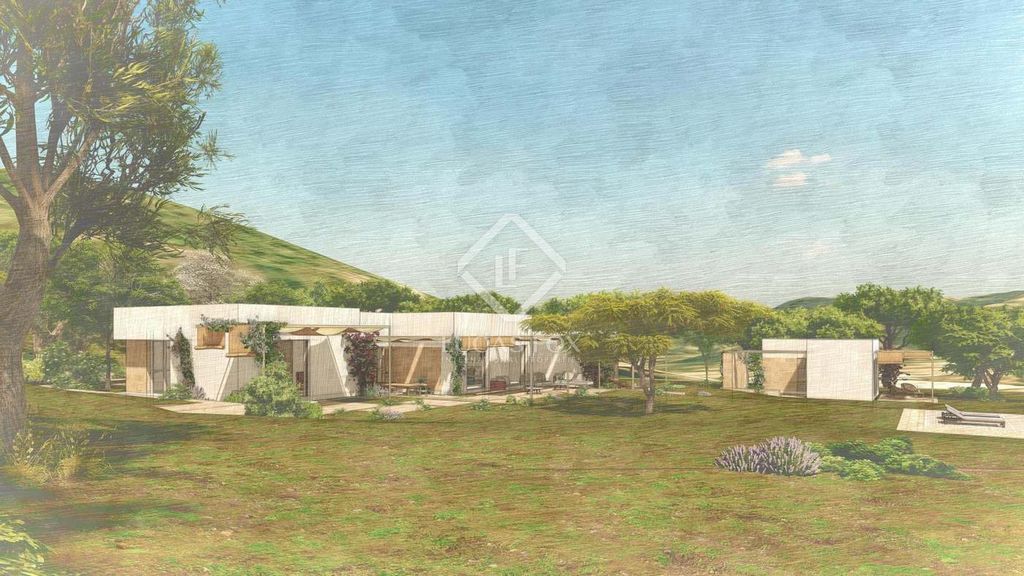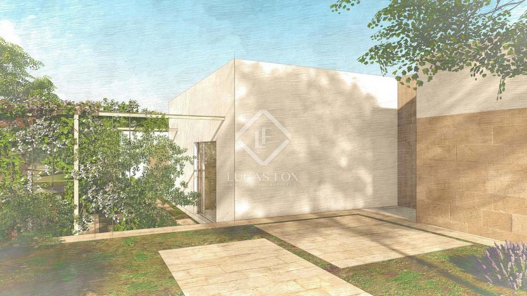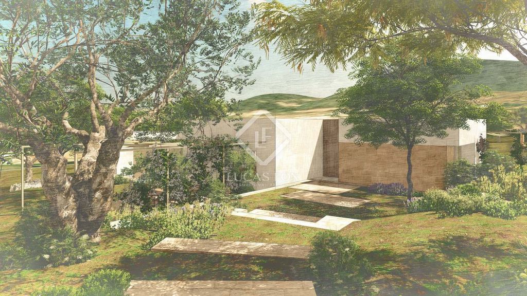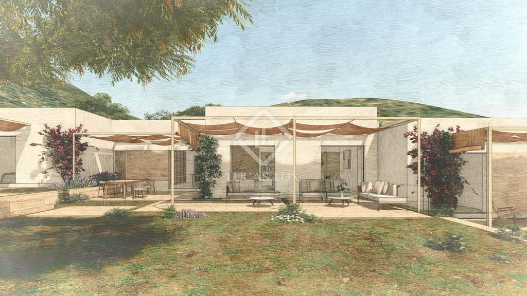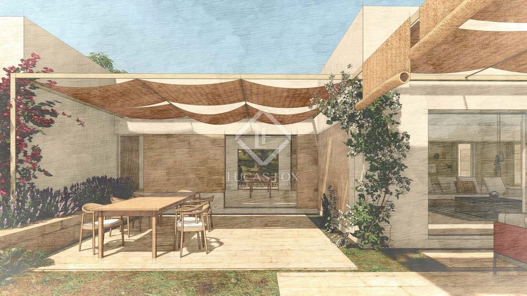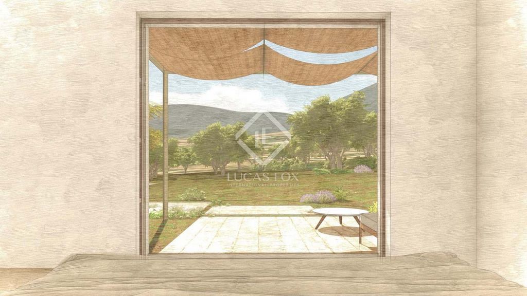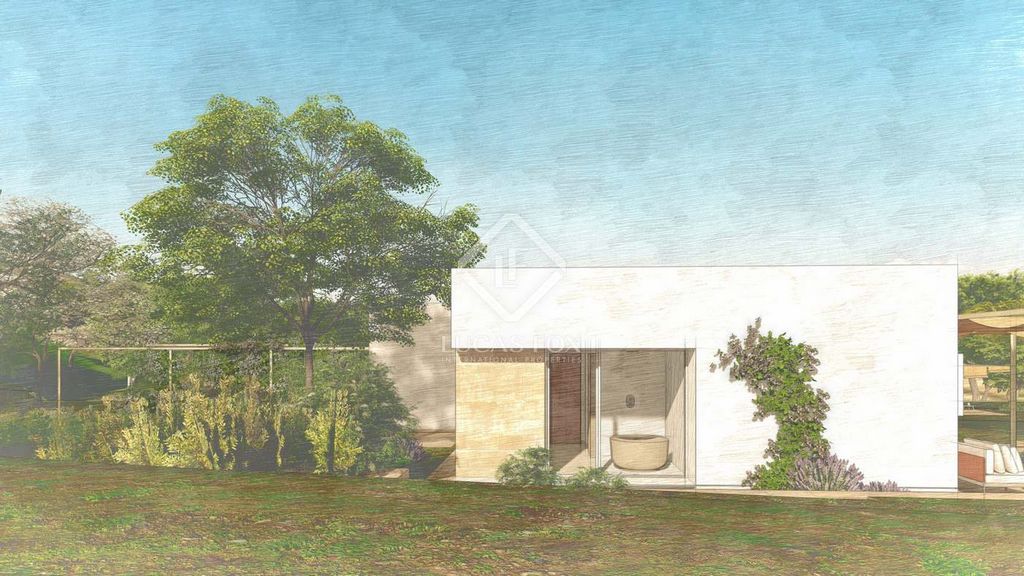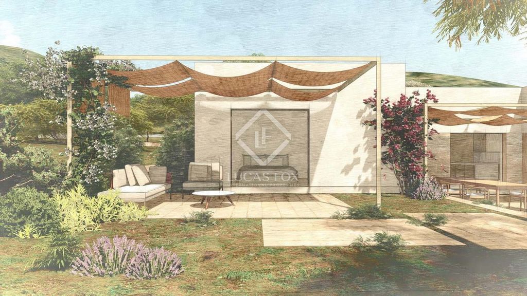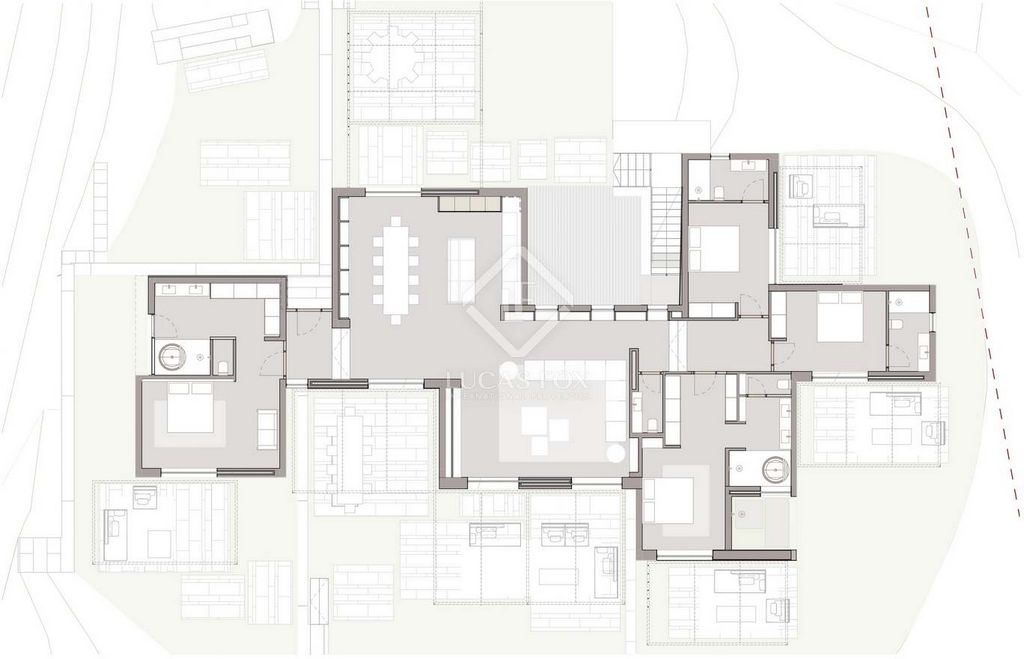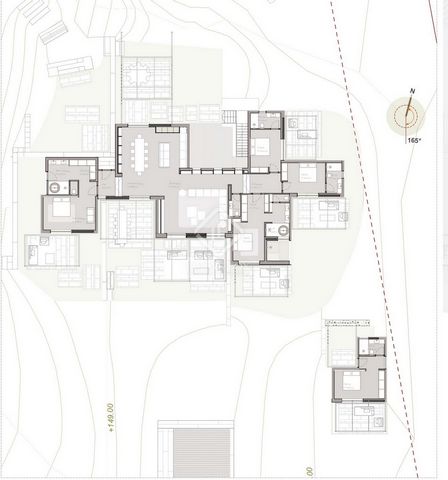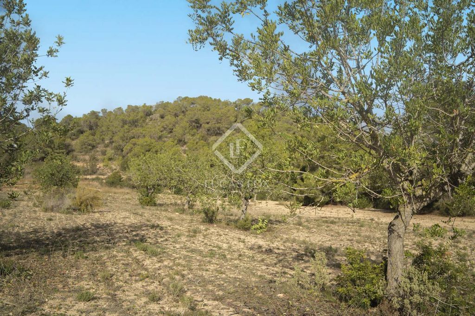POBIERANIE ZDJĘĆ...
Dom & dom jednorodzinny for sale in San José del Valle
27 791 911 PLN
Dom & dom jednorodzinny (Na sprzedaż)
Źródło:
WUPO-T23492
/ ibz45342
We are proud to present this beautiful project designed by renowned architect Jaime Romano's studio, consisting of a 5-bedroom villa to be built on a secluded 3-hectare rural plot located just 2 minutes away from the charming village of Sant Josep and a few minutes drive to the island's best beaches. The project consists of a main house with a Boho-chic design, 4 en-suite bedrooms, a large living space, open kitchen and a swimming pool. Each bedroom and living area opens up to terraces and chill-out spaces. A guest house with an additional en-suite double bedroom completes the main home. Perfect as a family home or as a second residence, the S'Arenest project finds itself in a peaceful leafy setting, south oriented, full of light all day long and with spectacular view to the famous Sa Talaia mountain. The size of the plot ensures total privacy, and yet it is well connected and accessed by an asphalt road. This project has received the green light from the Consell and will now enter to the Townhall for review and approval, which is expected in a period of approximately 12 months. The buyer still has a chance to modify some aspects of the project at its discretion before final approval from the town hall, and will add its personal touch through interior design and finishes. Please contact us for further details.
Zobacz więcej
Zobacz mniej
Estamos orgullosos de presentar este bonito/a proyecto diseñado por el estudio del reconocido arquitecto Jaime Romano, que consta de una villa de 5 dormitorio que se construirá en una parcela rural aislada de 3 hectáreas ubicada a solo 2 minutos del encantador pueblo de Sant Josep y a pocos minutos en coche de las mejores playas de la isla. El proyecto consta de una casa principal con un diseño boho-chic, 4 dormitorios en suite, una gran sala de estar, cocina abierta y una piscina. Cada dormitorio y sala de estar se abre a terrazas y espacios de descanso. Una casa de invitados con un dormitorio doble adicional en suite completa la vivienda principal. Perfecto como vivienda familiar o como segunda residencia, el proyecto S'Arenest se encuentra en un entorno tranquilo y frondoso, orientado al sur, lleno de luz durante todo el día y con vistas espectaculares a la famosa montaña de Sa Talaia. El tamaño de la parcela garantiza una total privacidad, y sin embargo está bien comunicada y se accede a ella por una carretera asfaltada. Este proyecto ha recibido luz verde del Consell y ahora pasará al Ayuntamiento para su estudio y aprobación, lo que se prevé en un plazo aproximado de 12 meses. El comprador aún tiene la posibilidad de modificar algunos aspectos del proyecto a su discreción antes de la aprobación final del recibidor, y añadirá su toque personal a través del diseño interior y los acabados. Por favor contáctenos para más detalles.
We are proud to present this beautiful project designed by renowned architect Jaime Romano's studio, consisting of a 5-bedroom villa to be built on a secluded 3-hectare rural plot located just 2 minutes away from the charming village of Sant Josep and a few minutes drive to the island's best beaches. The project consists of a main house with a Boho-chic design, 4 en-suite bedrooms, a large living space, open kitchen and a swimming pool. Each bedroom and living area opens up to terraces and chill-out spaces. A guest house with an additional en-suite double bedroom completes the main home. Perfect as a family home or as a second residence, the S'Arenest project finds itself in a peaceful leafy setting, south oriented, full of light all day long and with spectacular view to the famous Sa Talaia mountain. The size of the plot ensures total privacy, and yet it is well connected and accessed by an asphalt road. This project has received the green light from the Consell and will now enter to the Townhall for review and approval, which is expected in a period of approximately 12 months. The buyer still has a chance to modify some aspects of the project at its discretion before final approval from the town hall, and will add its personal touch through interior design and finishes. Please contact us for further details.
Źródło:
WUPO-T23492
Kraj:
ES
Region:
Ibiza
Miasto:
San Jose
Kategoria:
Mieszkaniowe
Typ ogłoszenia:
Na sprzedaż
Typ nieruchomości:
Dom & dom jednorodzinny
Podtyp nieruchomości:
Willa
Nowa konstrukcja:
Tak
Wielkość nieruchomości:
426 m²
Wielkość działki :
30 945 m²
Sypialnie:
5
Łazienki:
4
