3 656 504 PLN
3 333 872 PLN
4 r
205 m²
3 781 256 PLN
3 699 522 PLN
3 218 799 PLN
5 r
260 m²
3 218 799 PLN
5 r
269 m²

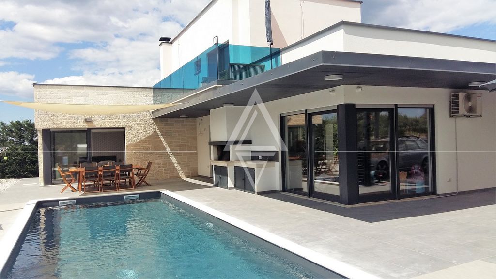
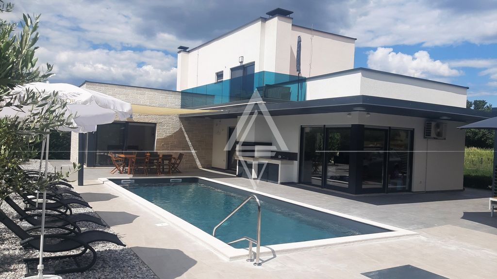
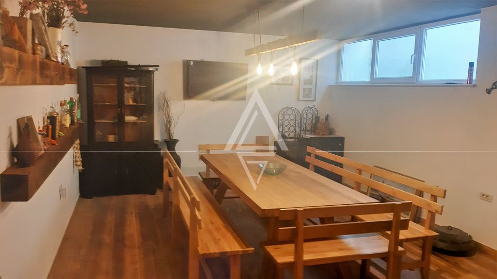
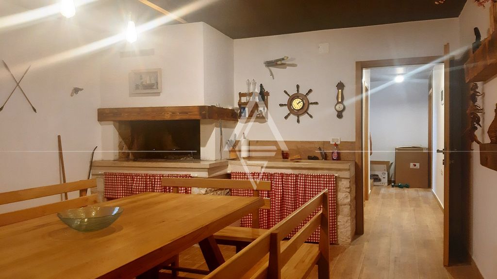
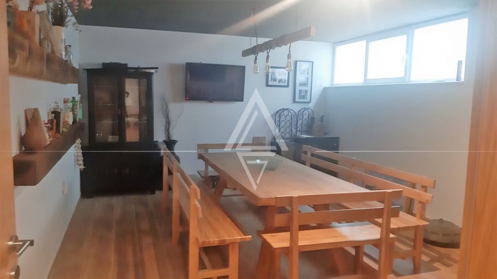
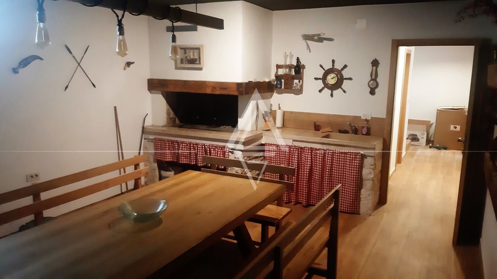
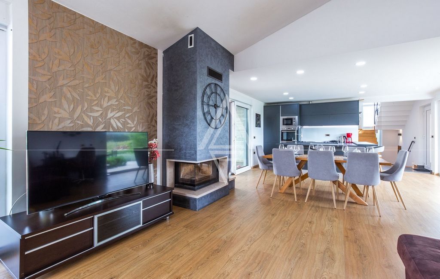
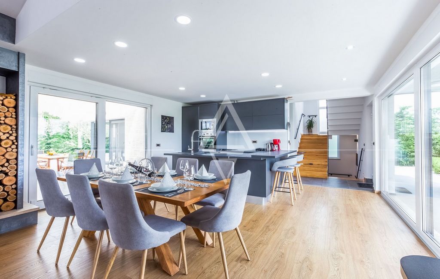

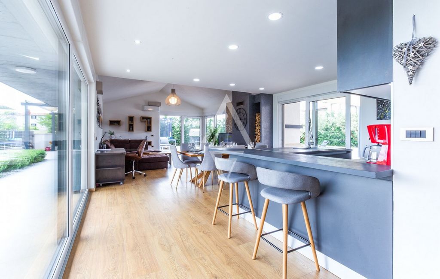

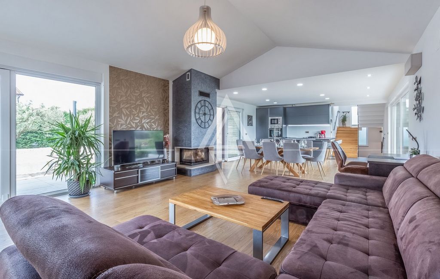

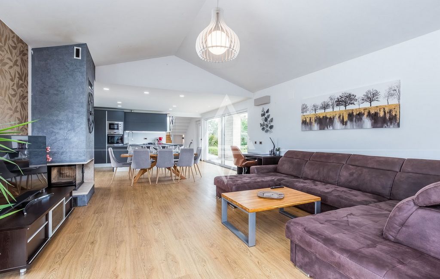
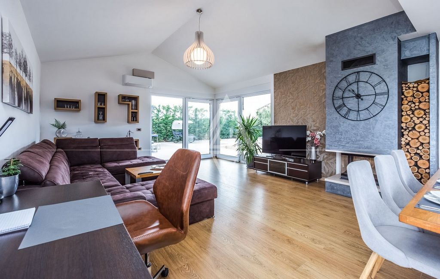


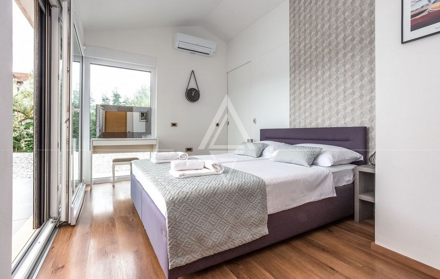

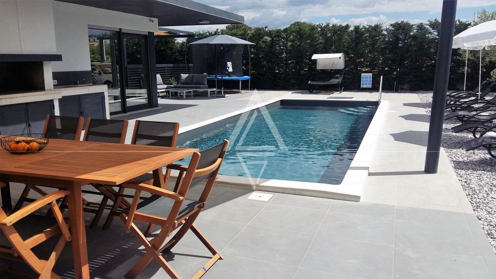
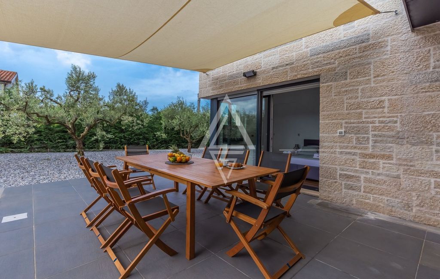
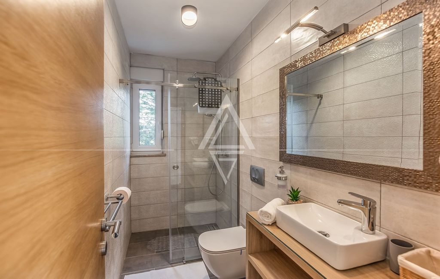

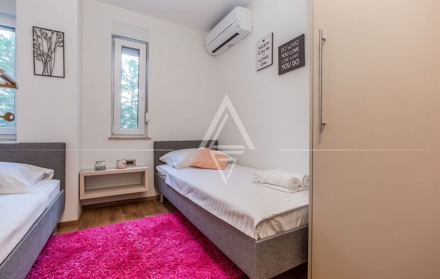

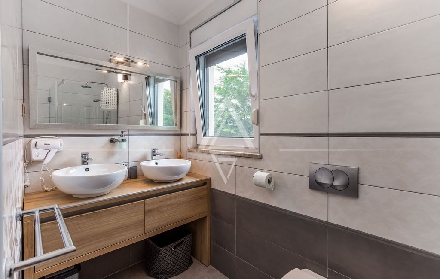


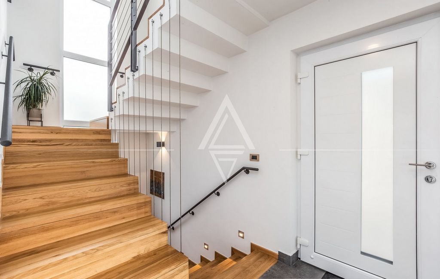


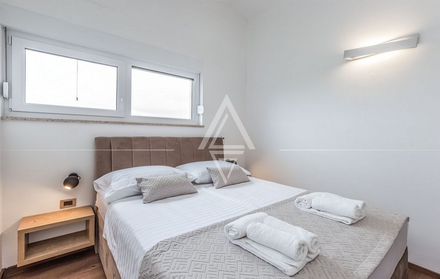

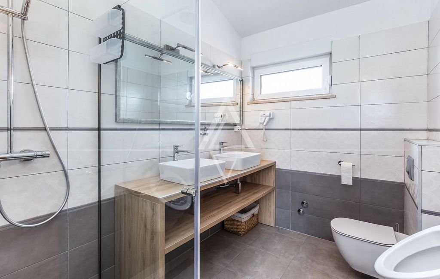
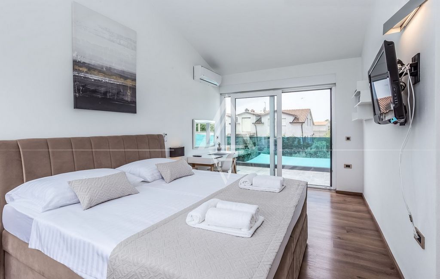

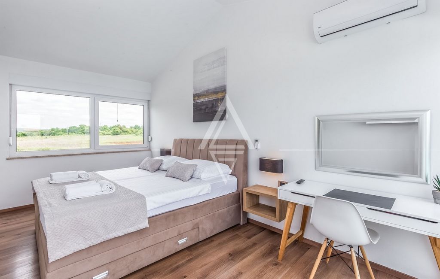
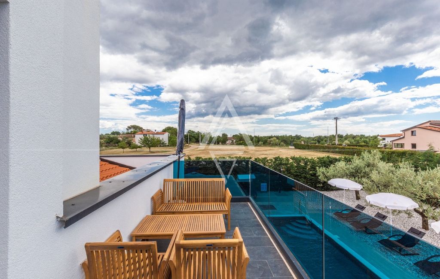
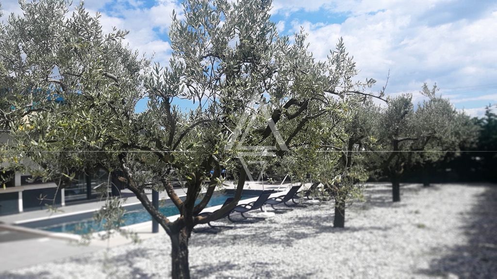
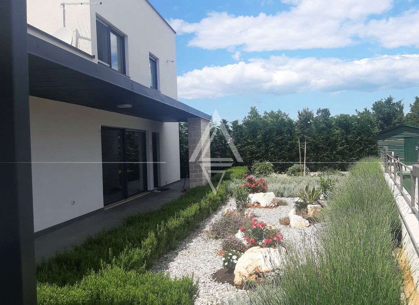
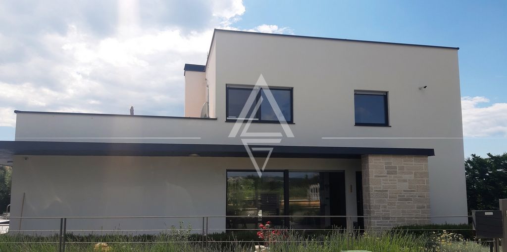


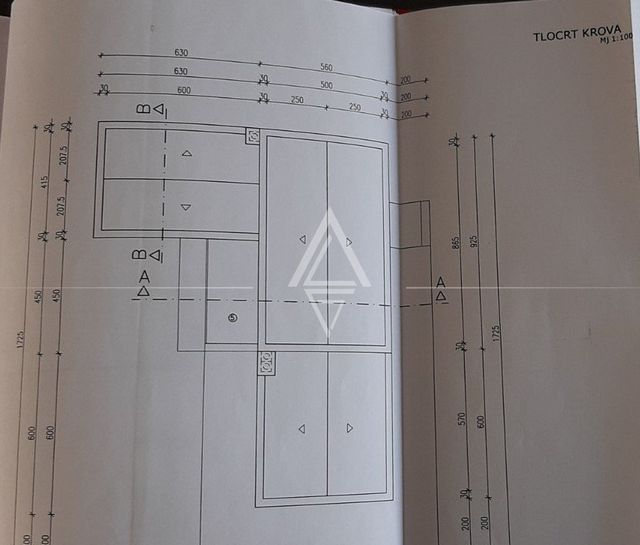

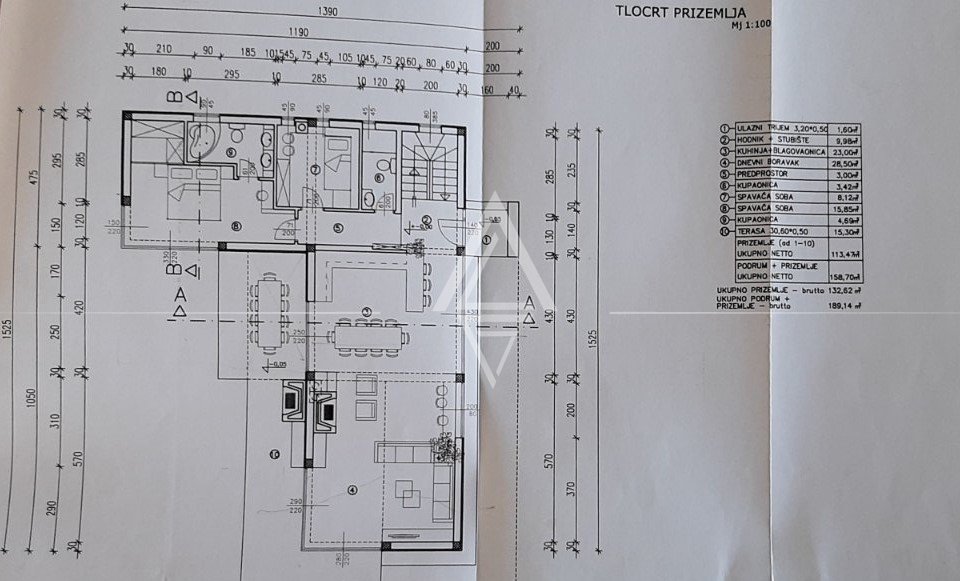

Straight lines, large glazed surfaces and relaxing colours give this villa a special elegance and exceptional charm.
The villa spreads over three floors with a total area of 253m2.
The staircase represents the main vertical communication between the floors and leads us from the basement to the ground floor and first floor of the villa.
In the basement of the villa, there is a spacious tavern equipped with a fireplace and table ideal for socializing, bathroom, laundry and a room intended for rest and relaxation equipped with the first phase of the jacuzzi.
The ground floor is dominated by a spacious open space that combines a kitchen, dining room and living room with access to the terrace and pool.
Indispensable is the specific large openings between the living room and the garden that allow everyday life to merge with the exterior to form a whole, while the border is further softened by the use of similar floors in the interior and exterior.
On the ground floor, there are two bedrooms, one of which has its bathroom, dressing room and exit to the outdoor terrace with a pool and another bathroom.
On the first floor of the villa, there are two bedrooms and one shared bathroom and a beautiful terrace overlooking the idyllic nature of the Istrian region and Visnjan.
Special attention was paid to the quality of the construction and equipment of the villa, top materials from renowned manufacturers were used.
The villa is equipped with air conditioning, fireplace in the living room and tavern and the first phase of underfloor heating.
State-of-the-art equipment and systems ensure a high standard of living.
The interior of the villa is luxuriously decorated with carefully selected details.
The garden of the villa is completely decorated and surrounded by a wall to ensure privacy.
In the courtyard of the villa, there is a swimming pool, beach with deck chairs, garden furniture and two parking spaces.
The courtyard of the villa is decorated with olive trees and fragrant Mediterranean herbs.Custom ID: ALG-175Energy class: U izradiContact: Robert Budimir, info@alphaluxegroup.com, +385 95 363 1892 Zobacz więcej Zobacz mniej Diese schöne Villa mit moderner Architektur befindet sich in einem kleinen idyllischen Ort in der Nähe von Visnjan.
Gerade Linien, große glasierte Oberflächen und entspannende Farben verleihen dieser Villa eine besondere Eleganz und außergewöhnlichen Charme.
Die Villa erstreckt sich über drei Etagen mit einer Gesamtfläche von 253 m2.
Die Treppe stellt die vertikale Hauptverbindung zwischen den Stockwerken dar und führt uns vom Keller zum Erdgeschoss und zum ersten Stock der Villa.
Im Untergeschoss der Villa befindet sich eine geräumige Taverne mit Kamin und Tisch, ideal für Geselligkeit, Bad, Wäscherei und einem Raum zum Ausruhen und Entspannen, der mit der ersten Phase des Whirlpools ausgestattet ist.
Das Erdgeschoss wird von einem geräumigen offenen Raum dominiert, der eine Küche, ein Esszimmer und ein Wohnzimmer mit Zugang zur Terrasse und zum Pool verbindet.
Unverzichtbar sind die besonderen großen Öffnungen zwischen Wohnzimmer und Garten, durch die der Alltag mit dem Äußeren zu einem Ganzen verschmelzen kann, während die Grenze durch die Verwendung ähnlicher Böden im Innen- und Außenbereich weiter aufgeweicht wird.
Im Erdgeschoss befinden sich zwei Schlafzimmer, von denen eines über ein Badezimmer, ein Ankleidezimmer und einen Ausgang zur Außenterrasse mit Pool und einem weiteren Badezimmer verfügt.
Im ersten Stock der Villa befinden sich zwei Schlafzimmer und ein Gemeinschaftsbad sowie eine schöne Terrasse mit Blick auf die idyllische Natur der istrischen Region und Visnjan.
Besonderes Augenmerk wurde auf die Qualität der Konstruktion und Ausstattung der Villa gelegt, wobei Spitzenmaterialien namhafter Hersteller verwendet wurden.
Die Villa ist mit Klimaanlage, Kamin im Wohnzimmer und Taverne sowie der ersten Phase der Fußbodenheizung ausgestattet.
Modernste Geräte und Systeme sorgen für einen hohen Lebensstandard.
Das Innere der Villa ist luxuriös mit sorgfältig ausgewählten Details dekoriert.
Der Garten der Villa ist komplett dekoriert und von einer Mauer umgeben, um Privatsphäre zu gewährleisten.
Im Innenhof der Villa gibt es einen Swimmingpool, einen Strand mit Liegestühlen, Gartenmöbeln und zwei Parkplätze.
Der Innenhof der Villa ist mit Olivenbäumen und duftenden mediterranen Kräutern geschmückt.Immobilien ID: ALG-175Leistungsklasse: U izradiKontakt: Robert Budimir, info@alphaluxegroup.com, +385 95 363 1892 U malom idiličnom mjestu u blizini Višnjana smještena je ova predivna vila moderne arhitekture.
Ravne linije,velike ostakljene površine i opuštajuće boje daju ovoj vili posebnu eleganciju i izniman šarm.
Vila se proteže na tri etaže ukupne površine 253m2.
Stubište predstavlja glavnu vertikalnu komunikaciju među etažama i vodi nas od suterena do prizemlja i kata vile.
U suterenu vile nalazi se prostrana taverna opremljena kaminom i stolom idealana za druženja, kupaonica, praonica te prostorija namijenjena za odmor i relaksaciju opremljena prvom fazom za jacuzzi.
Prizemljem dominira prostrani open space prostor koji objedinjuje kuhinju, blagovaonicu i dnevni boravak sa izlazom na terasu i bazen.
Neizostavni su specifični veliki otvori između dnevne sobe i vrta koji omogućuju da se svakodnevni život stapa sa eksterijerom čineći jednu cjelinu, dok je granica dodatno omekšana upotrebom sličnih podova u interijeru i eksterijeru.
U prizemlju se nalaze i dvije spavaće sobe od kojih jedna ima svoju kupaonicu, garderobu i izlaz na vanjsku terasu sa bazenom te još jedna kuponica.
Na katu vile smještene su dvije spavaće sobe i jedna zajednička kuponica te predivna terasa sa pogledom na idiličnu prirodu Istarskog kraja i Višnjan.
Posebna pažnja pridavala se kvaliteti same gradnje i opreme vile, koristili su se vrhunski materijali renomiranih proizvođača.
Vila je opremljena klima uređajima, kaminom u dnevnoj sobi i taverni te je postavljena prva faza podnog grijanja.
Vrhunska oprema i sustavi osiguravaju visoki standard življenja.
Interijer vile luksuznog je uređenja sa pomno biranim detaljima.
Okućnica vile kompletno je uređena i ograđena zidom kako bi se osigurala privatnost.
U dvorištu vile nalazi se bazen, plaža sa ležaljkama, vrtni namještaj i dva parkirna mjesta.
Dvorište vile uređeno je stablima maslina i miomirisnim mediteranskim biljem.Šifra objekta: ALG-175Energetska klasa: U izradiKontakt: Robert Budimir, info@alphaluxegroup.com, +385 95 363 1892 Questa bellissima villa di architettura moderna si trova in un piccolo luogo idilliaco vicino a Visignano.
Linee rette, ampie superfici vetrate e colori rilassanti conferiscono a questa villa un'eleganza speciale e un fascino eccezionale.
La villa si sviluppa su tre piani con una superficie totale di 253m2.
La scala rappresenta la principale comunicazione verticale tra i piani e ci conduce dal seminterrato al piano terra e primo piano della villa.
Nel seminterrato della villa troviamo un'ampia taverna attrezzata con camino e tavolo ideale per socializzare, bagno, lavanderia e una stanza destinata al riposo e al relax attrezzata con la prima fase della vasca idromassaggio.
Il piano terra è dominato da un ampio open space che unisce cucina, sala da pranzo e soggiorno con accesso alla terrazza e alla piscina.
Indispensabili sono le specifiche grandi aperture tra il soggiorno e il giardino che permettono alla vita quotidiana di fondersi con l'esterno per formare un tutt'uno, mentre il confine è ulteriormente addolcito dall'uso di pavimenti simili all'interno e all'esterno.
Al piano terra ci sono due camere da letto di cui una con bagno, antibagno e uscita sulla terrazza esterna con piscina e un altro bagno.
Al primo piano della villa ci sono due camere da letto e un bagno in comune e una bellissima terrazza con vista sulla natura idilliaca della regione istriana e di Visignano.
Particolare attenzione è stata posta alla qualità della costruzione e delle dotazioni della villa, sono stati utilizzati materiali di prima qualità di rinomati produttori.
La villa è dotata di aria condizionata, caminetto in soggiorno e taverna e prima fase di riscaldamento a pavimento.
Attrezzature e sistemi all'avanguardia garantiscono un elevato standard di vita.
L'interno della villa è lussuosamente decorato con dettagli accuratamente selezionati.
Il giardino della villa è completamente decorato e circondato da un muro per garantire la privacy.
Nel cortile della villa c'è una piscina, spiaggia con sdraio, mobili da giardino e due posti auto.
Il cortile della villa è decorato con ulivi ed erbe aromatiche mediterranee.Codice immobile: ALG-175Classe energetica: U izradiContatto: Robert Budimir, info@alphaluxegroup.com, +385 95 363 1892 Эта красивая вилла современной архитектуры расположена в небольшом идиллическом месте недалеко от Вишняна.
Прямые линии, большие застекленные поверхности и расслабляющие цвета придают этой вилле особую элегантность и исключительный шарм.
Вилла занимает три этажа с общей площадью 253м2.
Лестница представляет собой основное вертикальное сообщение между этажами и ведет из подвала на первый и второй этажи виллы.
В подвале виллы находится просторная таверна с камином и столом, идеальным для общения, ванная комната, прачечная и комната, предназначенная для отдыха и релаксации, оборудованная первой фазой джакузи.
На первом этаже преобладает просторное открытое пространство, объединяющее кухню, столовую и гостиную с выходом на террасу и к бассейну.
Незаменимы особые большие проемы между гостиной и садом, которые позволяют повседневной жизни сливаться с экстерьером, образуя единое целое, в то время как граница еще больше смягчается за счет использования одинаковых полов в интерьере и экстерьере.
На первом этаже две спальни, одна из которых имеет свою ванную комнату, гардеробную и выход на открытую террасу с бассейном и еще одна ванная комната.
На втором этаже виллы находятся две спальни и одна общая ванная комната, а также красивая терраса с видом на идиллическую природу Истрии и Вишняна.
Особое внимание было уделено качеству строительства и оснащения виллы, были использованы лучшие материалы известных производителей.
Вилла оборудована системой кондиционирования, камином в гостиной и таверне и первой фазой полов с подогревом.
Современное оборудование и системы обеспечивают высокий уровень жизни.
Интерьер виллы роскошно декорирован с тщательно подобранными деталями.
Сад виллы полностью декорирован и окружен стеной для обеспечения конфиденциальности.
Во дворе виллы есть бассейн, пляж с шезлонгами, садовая мебель и два парковочных места.
Двор виллы украшен оливковыми деревьями и ароматными средиземноморскими травами.Идентификатор объекта: ALG-175Класс энергии: U izradiКонтакт: Robert Budimir, info@alphaluxegroup.com, +385 95 363 1892 This beautiful villa of modern architecture is located in a small idyllic place near Visnjan.
Straight lines, large glazed surfaces and relaxing colours give this villa a special elegance and exceptional charm.
The villa spreads over three floors with a total area of 253m2.
The staircase represents the main vertical communication between the floors and leads us from the basement to the ground floor and first floor of the villa.
In the basement of the villa, there is a spacious tavern equipped with a fireplace and table ideal for socializing, bathroom, laundry and a room intended for rest and relaxation equipped with the first phase of the jacuzzi.
The ground floor is dominated by a spacious open space that combines a kitchen, dining room and living room with access to the terrace and pool.
Indispensable is the specific large openings between the living room and the garden that allow everyday life to merge with the exterior to form a whole, while the border is further softened by the use of similar floors in the interior and exterior.
On the ground floor, there are two bedrooms, one of which has its bathroom, dressing room and exit to the outdoor terrace with a pool and another bathroom.
On the first floor of the villa, there are two bedrooms and one shared bathroom and a beautiful terrace overlooking the idyllic nature of the Istrian region and Visnjan.
Special attention was paid to the quality of the construction and equipment of the villa, top materials from renowned manufacturers were used.
The villa is equipped with air conditioning, fireplace in the living room and tavern and the first phase of underfloor heating.
State-of-the-art equipment and systems ensure a high standard of living.
The interior of the villa is luxuriously decorated with carefully selected details.
The garden of the villa is completely decorated and surrounded by a wall to ensure privacy.
In the courtyard of the villa, there is a swimming pool, beach with deck chairs, garden furniture and two parking spaces.
The courtyard of the villa is decorated with olive trees and fragrant Mediterranean herbs.Custom ID: ALG-175Energy class: U izradiContact: Robert Budimir, info@alphaluxegroup.com, +385 95 363 1892