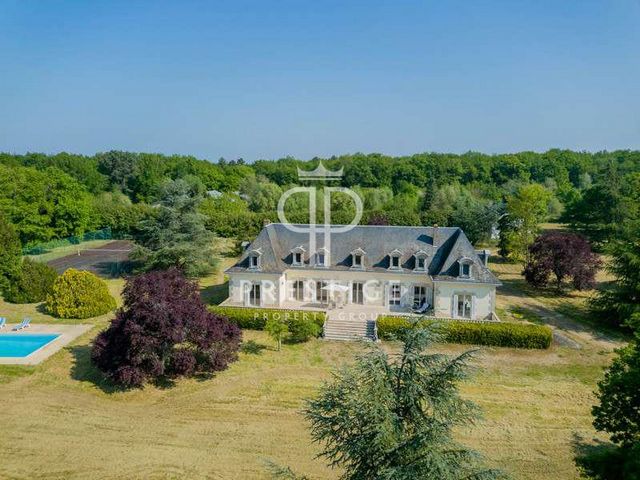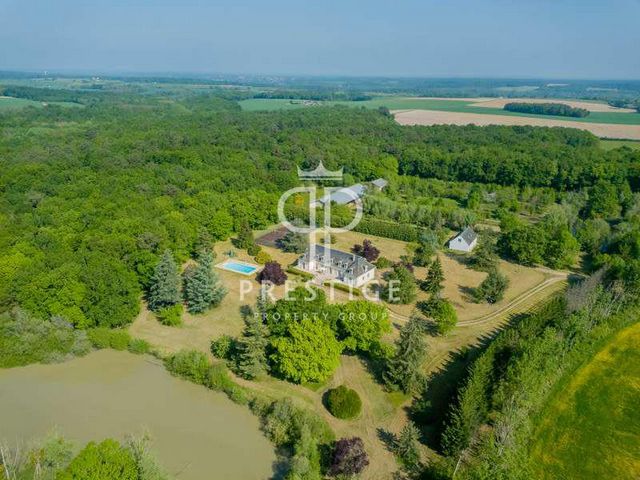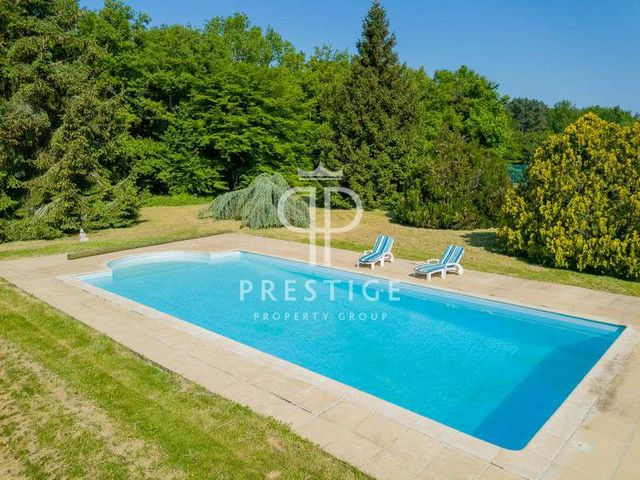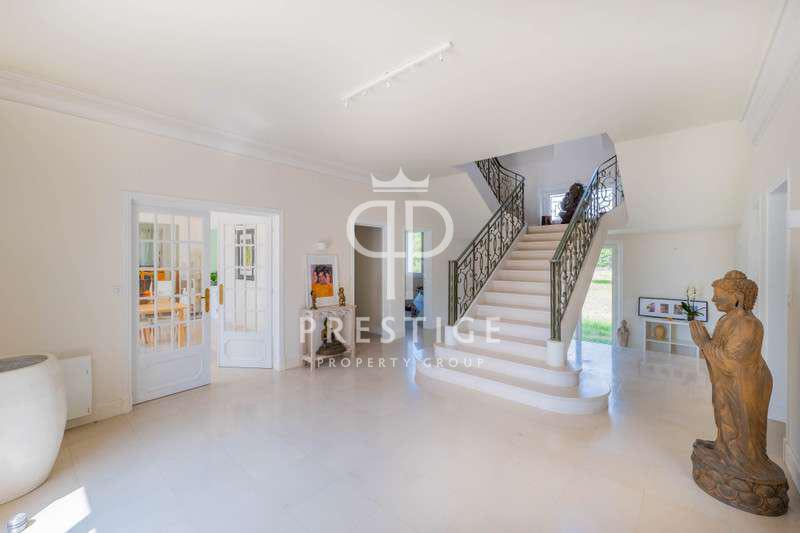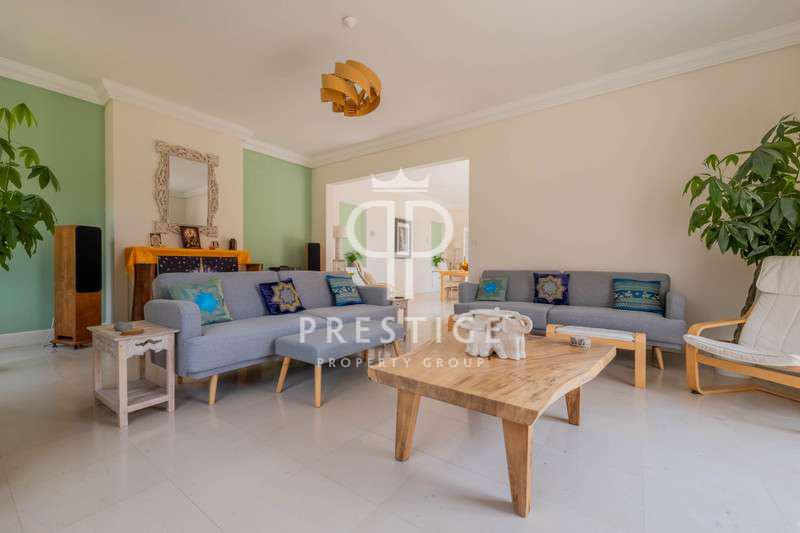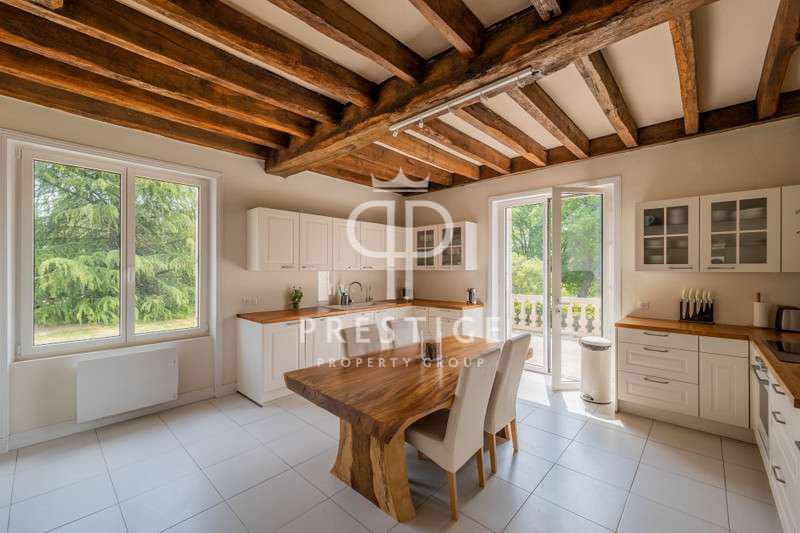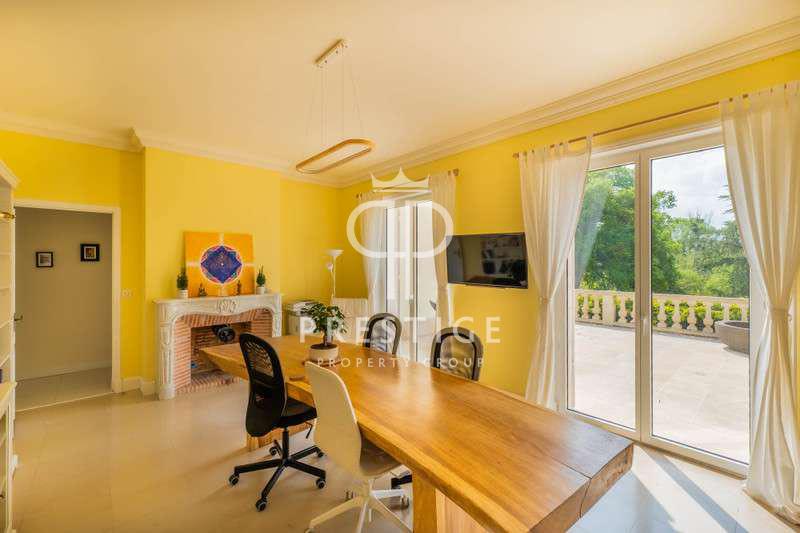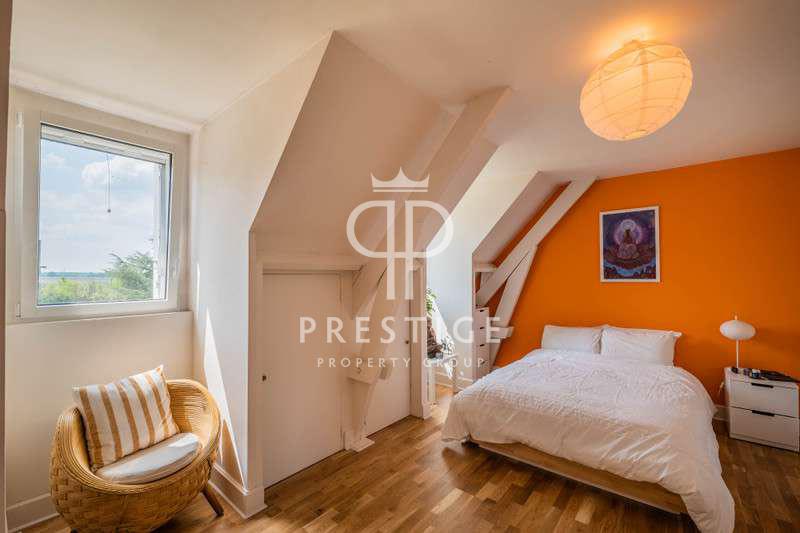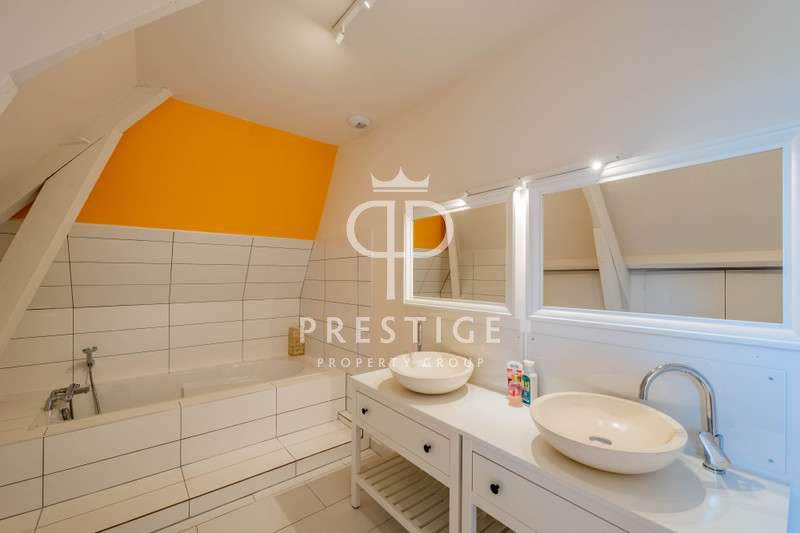7 292 588 PLN
POBIERANIE ZDJĘĆ...
Dom & dom jednorodzinny for sale in Azay-le-Rideau
7 292 588 PLN
Dom & dom jednorodzinny (Na sprzedaż)
Źródło:
PFYR-T190600
/ 127-244437
Stunning estate located in the Loire Valley, which comprises of 2 newly renovated houses, swimming pool, tennis and 109 hectares of land. Main house (south facing reception rooms) - 572m2: Entrance hallway 4.7m x 8.4m with double staircase. Sitting room L-shape approximately 56m2 with a fireplace, 3 sets of glass doors opening to the terrace, one side overlooks the pool area. Dining room 6.1m x 4.1m with glass doors to the terrace. Kitchen 5.1m x 5m, double door to terrace, piled tiled flooring, exposed beams. Further rooms on the ground floor include a studio/office, a laundry room, cloakroom, guest WC and 3 bedrooms. Upstairs the very spacious hallway could be used as a library. At either end of the house there are 2 large master bedroom suites with en-suite bathroom areas, 4 further bedrooms, 2 further shower rooms, and a separate WC. Guest house (east/west axis) - 180m2: Entrance hall leading to reception room 1 (3.5m x 4.7m) with fireplace. Through reception 1 to kitchen 2.8m x 5,3m with bay window opening to the garden, pale tiled flooring, new fitted kitchen. Through to the laundry space 1.8m x 2,9m. Entrance hall also leads to Reception 2, ideal snug or bedroom 3.m x 3.3m with bay window to the garden. Also on the ground floor are a large bathroom with bath, WC and vanity unit, a study, and two further bedrooms (9m2 and 10m2). On the first floor there are 2 large double bedrooms (to the right, 3.5m x 5.7m; to the left 2.8m x 4.9m) 2 small rooms ideal as nursery or dressing rooms, and a shower room with WC, vanity and shower. Outbuildings: principal hangar 37m x 12m with several rooms, electricity, water. Further hangar. Pool (chlorine) 6m x 14m with Roman steps. Land made up approximately of 50 hectares agricultural, 36 hectares of woodland, 15 hectares of grassland, a 5 hectare garden including a small lake, apple and pear orchard. Septic tank will require upgrading or replacing. Well on land (unused).
Zobacz więcej
Zobacz mniej
Stunning estate located in the Loire Valley, which comprises of 2 newly renovated houses, swimming pool, tennis and 109 hectares of land. Main house (south facing reception rooms) - 572m2: Entrance hallway 4.7m x 8.4m with double staircase. Sitting room L-shape approximately 56m2 with a fireplace, 3 sets of glass doors opening to the terrace, one side overlooks the pool area. Dining room 6.1m x 4.1m with glass doors to the terrace. Kitchen 5.1m x 5m, double door to terrace, piled tiled flooring, exposed beams. Further rooms on the ground floor include a studio/office, a laundry room, cloakroom, guest WC and 3 bedrooms. Upstairs the very spacious hallway could be used as a library. At either end of the house there are 2 large master bedroom suites with en-suite bathroom areas, 4 further bedrooms, 2 further shower rooms, and a separate WC. Guest house (east/west axis) - 180m2: Entrance hall leading to reception room 1 (3.5m x 4.7m) with fireplace. Through reception 1 to kitchen 2.8m x 5,3m with bay window opening to the garden, pale tiled flooring, new fitted kitchen. Through to the laundry space 1.8m x 2,9m. Entrance hall also leads to Reception 2, ideal snug or bedroom 3.m x 3.3m with bay window to the garden. Also on the ground floor are a large bathroom with bath, WC and vanity unit, a study, and two further bedrooms (9m2 and 10m2). On the first floor there are 2 large double bedrooms (to the right, 3.5m x 5.7m; to the left 2.8m x 4.9m) 2 small rooms ideal as nursery or dressing rooms, and a shower room with WC, vanity and shower. Outbuildings: principal hangar 37m x 12m with several rooms, electricity, water. Further hangar. Pool (chlorine) 6m x 14m with Roman steps. Land made up approximately of 50 hectares agricultural, 36 hectares of woodland, 15 hectares of grassland, a 5 hectare garden including a small lake, apple and pear orchard. Septic tank will require upgrading or replacing. Well on land (unused).
Źródło:
PFYR-T190600
Kraj:
FR
Miasto:
Azay-le-Rideau
Kod pocztowy:
37190
Kategoria:
Mieszkaniowe
Typ ogłoszenia:
Na sprzedaż
Typ nieruchomości:
Dom & dom jednorodzinny
Podtyp nieruchomości:
Zamek
Luksusowa:
Tak
Wielkość nieruchomości:
572 m²
Wielkość działki :
1 090 000 m²
Sypialnie:
12
Łazienki:
5
Parkingi:
1
Garaże:
1
Basen:
Tak
Kominek:
Tak
OGŁOSZENIA PODOBNYCH NIERUCHOMOŚCI
CENA NIERUCHOMOŚCI OD M² MIASTA SĄSIEDZI
| Miasto |
Średnia cena m2 dom |
Średnia cena apartament |
|---|---|---|
| Langeais | 7 061 PLN | - |
| Cinq-Mars-la-Pile | 7 971 PLN | - |
| Ballan-Miré | 10 099 PLN | - |
| Indre i Loara | 7 226 PLN | 8 227 PLN |
| Chinon | 6 284 PLN | 5 867 PLN |
| Sainte-Maure-de-Touraine | 5 675 PLN | - |
| La Riche | - | 9 794 PLN |
| Chambray-lès-Tours | 10 154 PLN | - |
| Tours | 11 004 PLN | 10 776 PLN |
| Saint-Cyr-sur-Loire | 12 848 PLN | 10 734 PLN |
| Saint-Pierre-des-Corps | - | 6 295 PLN |
| Richelieu | 5 158 PLN | - |
| Montlouis-sur-Loire | 8 931 PLN | - |
| Bléré | 7 728 PLN | - |
| Saumur | 6 609 PLN | 5 573 PLN |
| Amboise | 8 336 PLN | 8 799 PLN |
| Loches | 6 212 PLN | - |
| Château-du-Loir | 5 164 PLN | - |
| Montreuil-Bellay | 5 092 PLN | - |
| Château-Renault | 5 678 PLN | - |
