1 824 555 PLN
1 970 519 PLN
3 bd
1 876 685 PLN
6 bd
340 m²
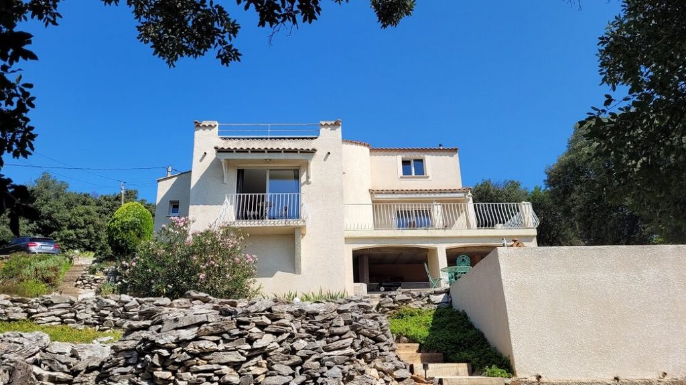
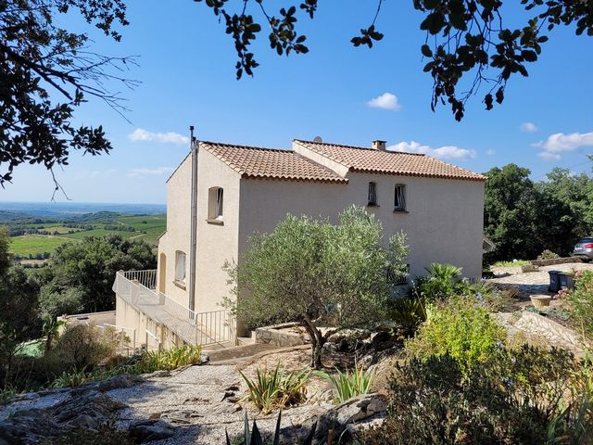

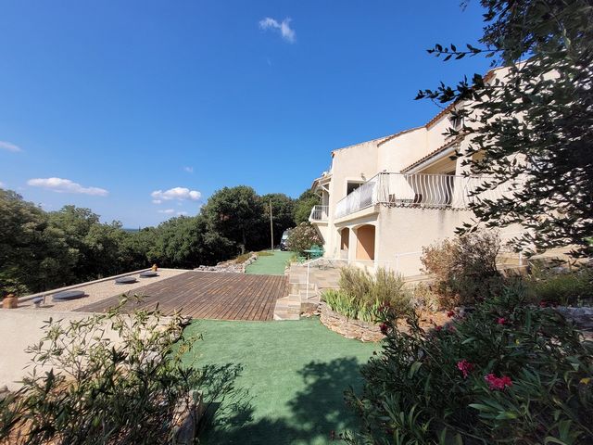

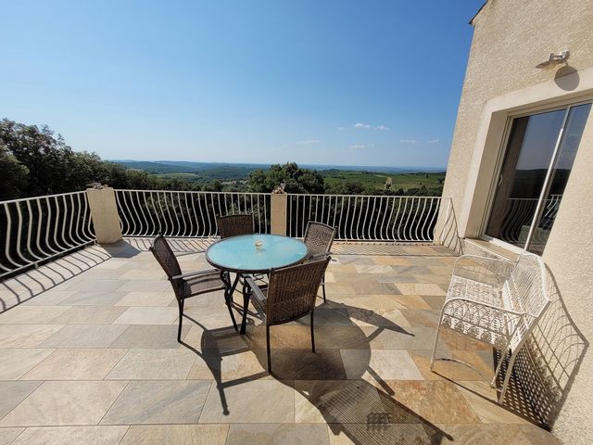

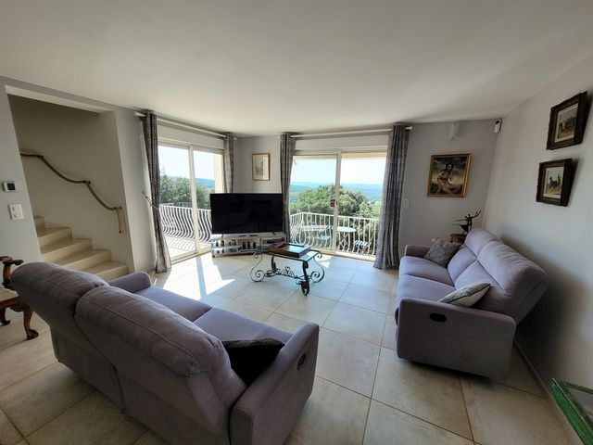

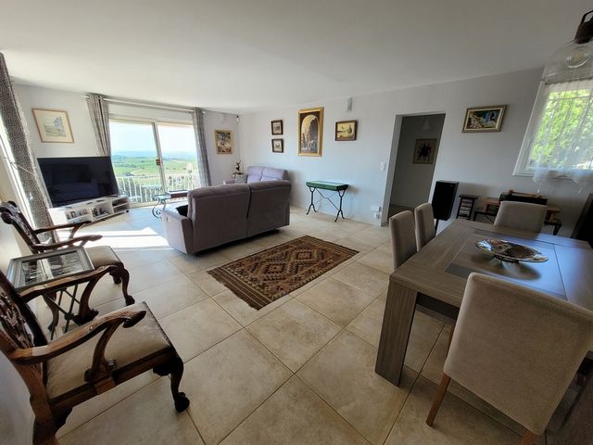
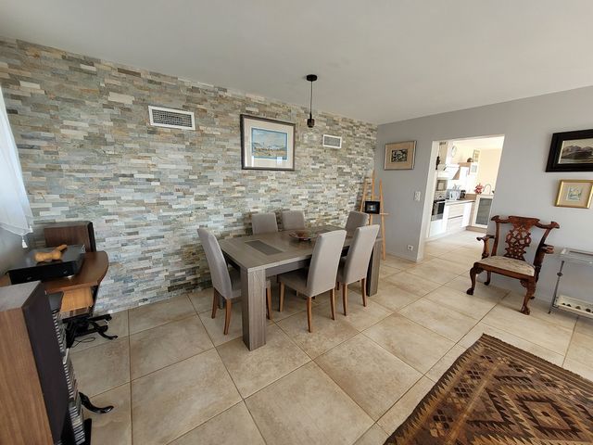
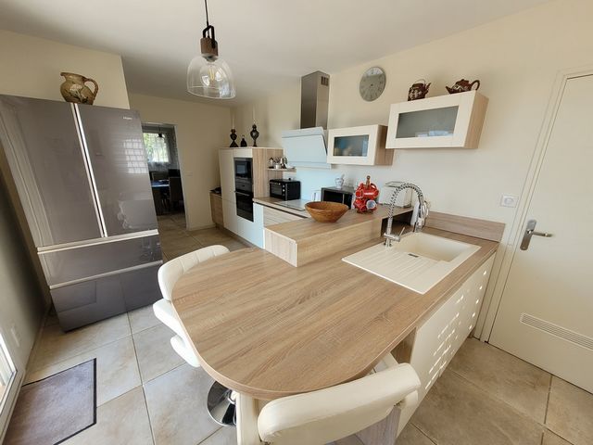
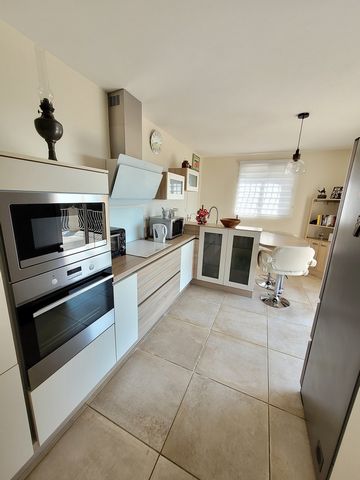
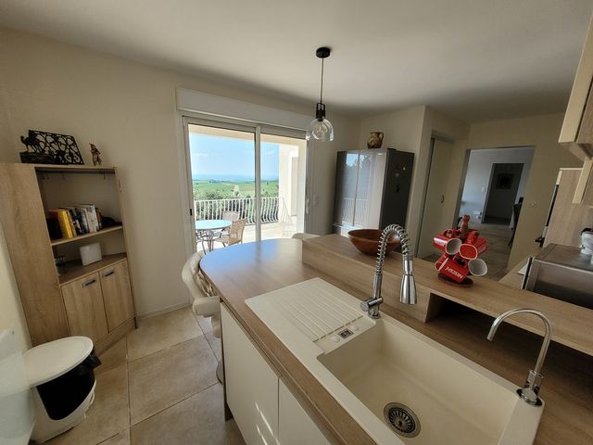

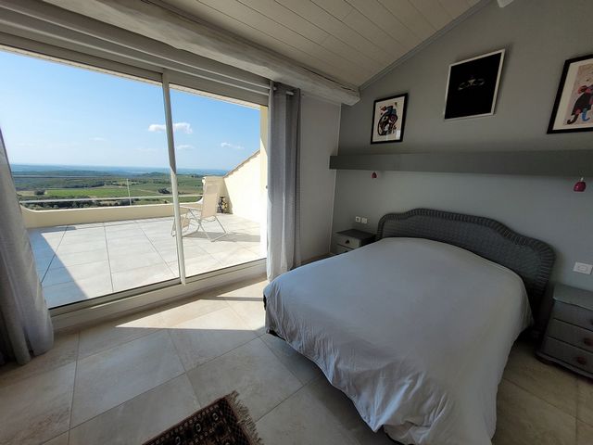
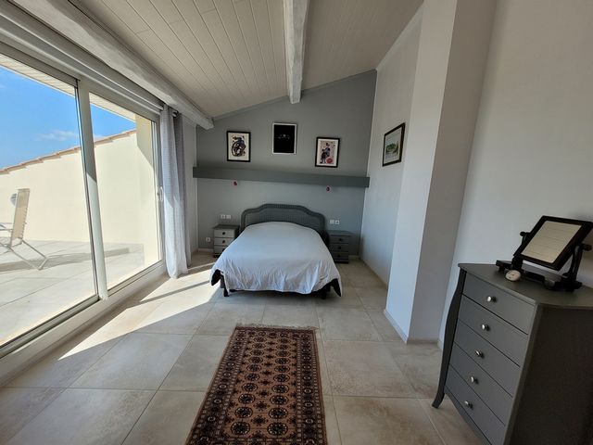
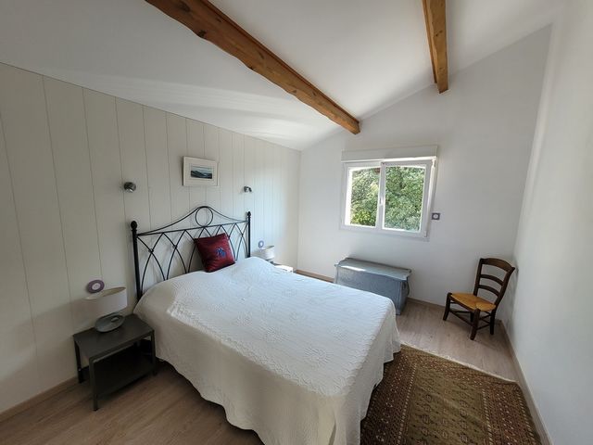

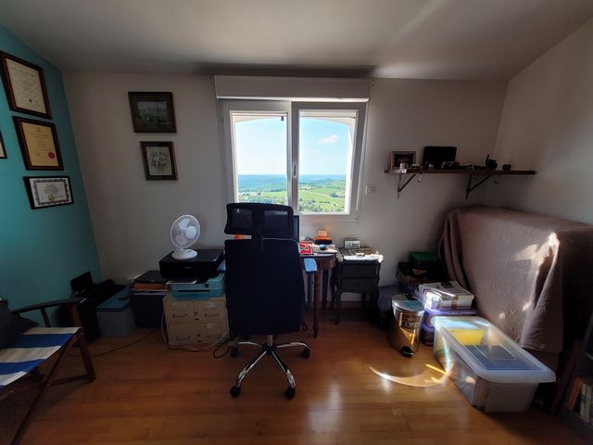
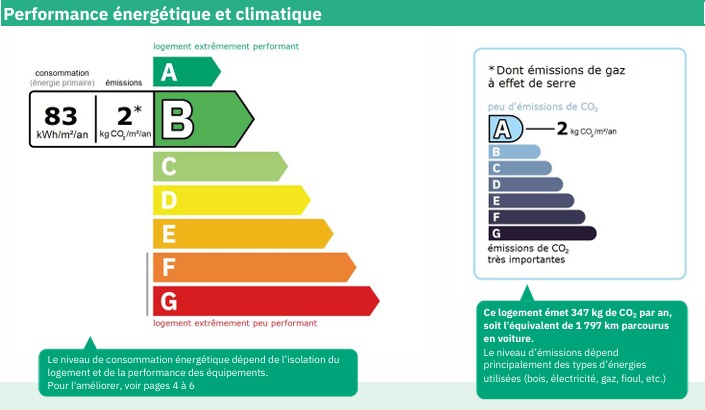
fridge/freezer, sink) giving onto a large terrace of 18 m2 + laundry room of 7.7 m2 with direct access to the garage of 25 m2 + WC.1st = Landing of 8 m2 + bedroom of 16.2 m2 with terrace of 22 m2 + 2 bedrooms of 13 m2 each, one with built-in dressing room + bathroom of 10 m2 (walk-in shower, spa bath, storage, double sink).Exterior = Wooded garden of 2746 m2 + parking spaces for several cars and camper van + possibility to install a pool on the wooden terrace or to build one + cellar of 40 m2 + covered terrace of 30m2 + former kennel.Extras = Annual property tax of 1000 € + solar panels (auto consumption for reversible air conditioning and thermodynamic boiler) + estimated amount of annual energy consumption for standard use: between 700 € and 1000 € per year. Average energy prices indexed on 1st January 2021 (including subscriptions) + reversible air conditioning + double glazing + electric shutters + micro station from 2012 (septic tank up to standards) + awning.Price = 449.000 € (Exceptional environment !)The prices are inclusive of agents fees (paid by the vendors). The notaire's fees have to be paid on top at the actual official rate. Information on the risks to which this property is exposed is available on the Geo-risks website: georisques. gouv. frProperty Id : 60311
Property Size: 130 m2
Property Lot Size: 2,746 m2
Bedrooms: 3
Bathrooms: 1
Reference: FB48900E Other Features
Immediately Habitable
Latest properties
Outside space
Private parking/Garage
Rental Potential
Terrace
With Land/Garden Zobacz więcej Zobacz mniej Between sea and mountains, charming village with some amenities less than 10 minutes from all shops and Bedarieux, 25 minutes from Beziers and the highway, 35 minutes from the beaches.On the height of the village, in a peaceful natural very private environment, superb villa offering 130 m2 of living space including 3 bedrooms and various terraces with breathtaking views, plus a garage. The house is located on a 2746 m2 plot that could accept a pool. A real coup de cœur !Ground = Entrance of 4.5 m2 + living room of 37 m2 with a 3 m2 balcony and breathtaking views + separate and equipped kitchen of 16 m2 (hob, extractor hood, oven, microwave, dishwasher,
fridge/freezer, sink) giving onto a large terrace of 18 m2 + laundry room of 7.7 m2 with direct access to the garage of 25 m2 + WC.1st = Landing of 8 m2 + bedroom of 16.2 m2 with terrace of 22 m2 + 2 bedrooms of 13 m2 each, one with built-in dressing room + bathroom of 10 m2 (walk-in shower, spa bath, storage, double sink).Exterior = Wooded garden of 2746 m2 + parking spaces for several cars and camper van + possibility to install a pool on the wooden terrace or to build one + cellar of 40 m2 + covered terrace of 30m2 + former kennel.Extras = Annual property tax of 1000 € + solar panels (auto consumption for reversible air conditioning and thermodynamic boiler) + estimated amount of annual energy consumption for standard use: between 700 € and 1000 € per year. Average energy prices indexed on 1st January 2021 (including subscriptions) + reversible air conditioning + double glazing + electric shutters + micro station from 2012 (septic tank up to standards) + awning.Price = 449.000 € (Exceptional environment !)The prices are inclusive of agents fees (paid by the vendors). The notaire's fees have to be paid on top at the actual official rate. Information on the risks to which this property is exposed is available on the Geo-risks website: georisques. gouv. frProperty Id : 60311
Property Size: 130 m2
Property Lot Size: 2,746 m2
Bedrooms: 3
Bathrooms: 1
Reference: FB48900E Other Features
Immediately Habitable
Latest properties
Outside space
Private parking/Garage
Rental Potential
Terrace
With Land/Garden