32 070 297 PLN
25 656 238 PLN
32 070 297 PLN
29 077 069 PLN
27 794 257 PLN
3 bd
525 m²
29 889 517 PLN
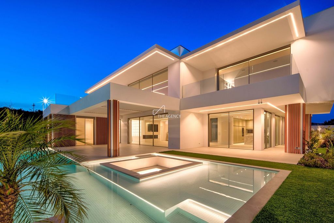
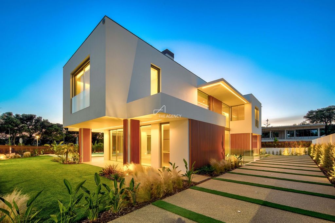
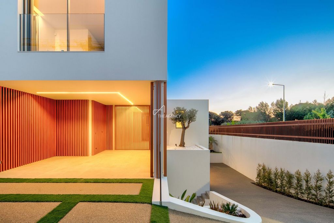
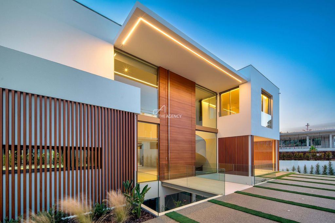
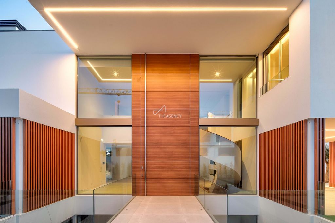
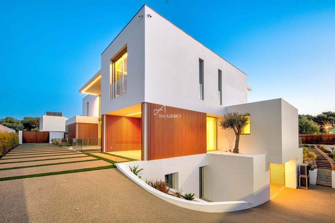
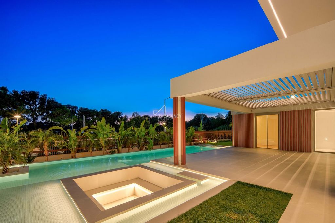
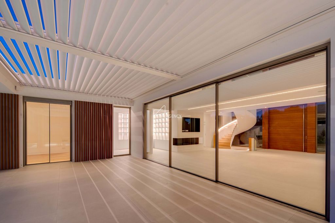
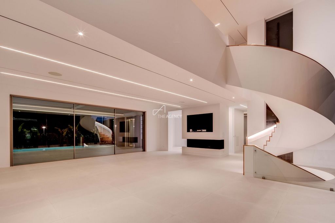
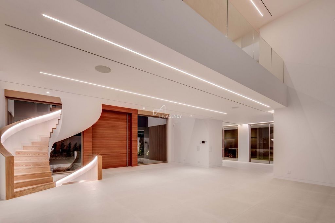
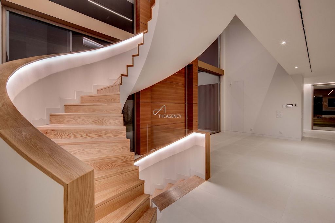
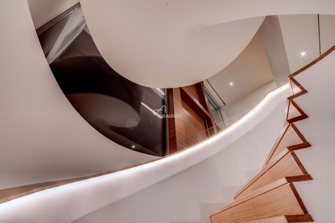
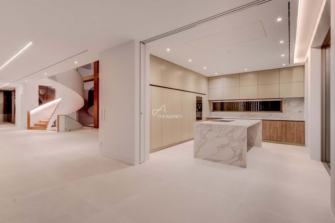
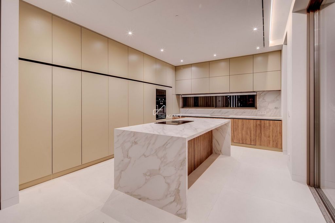
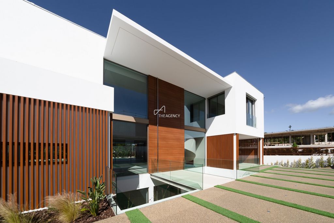
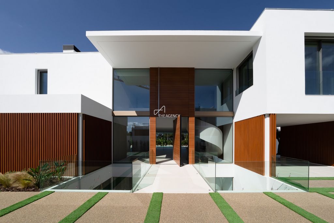
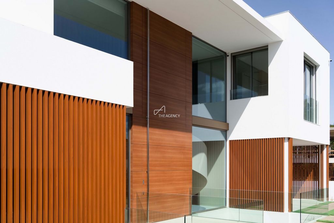
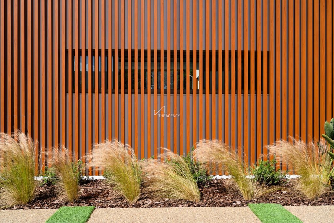
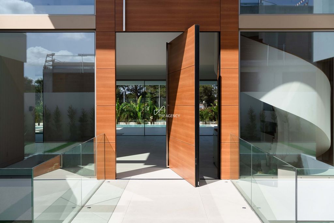
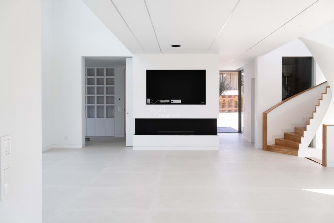
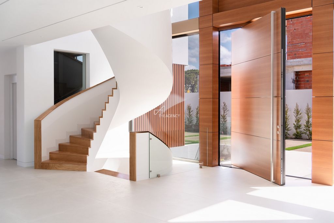
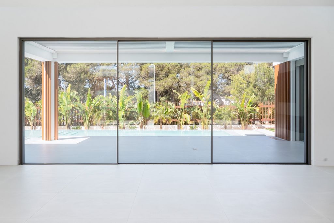
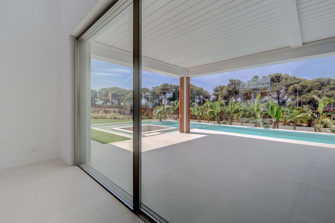
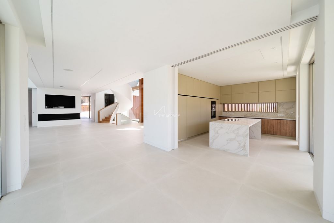
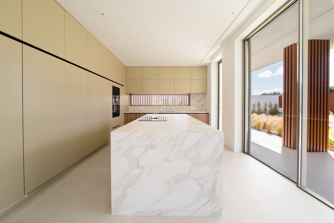
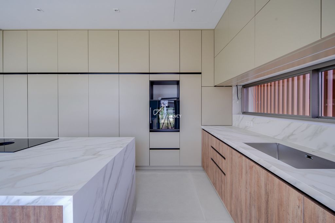
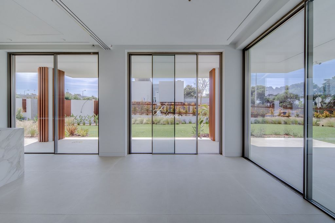
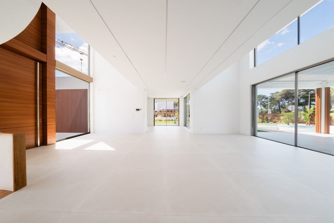
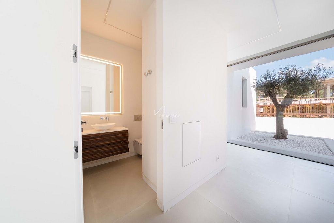
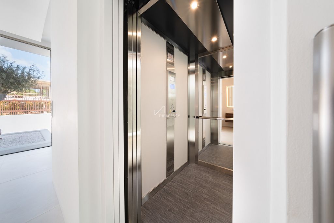
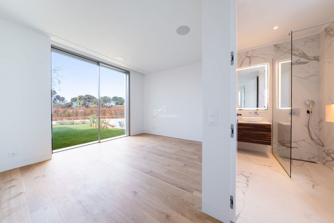
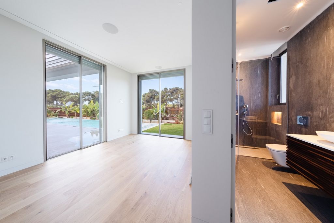
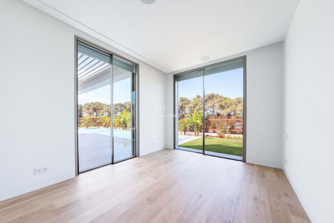
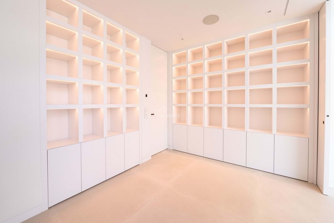
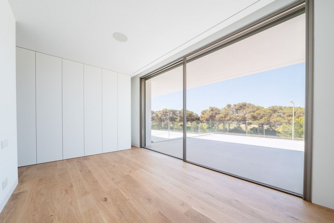
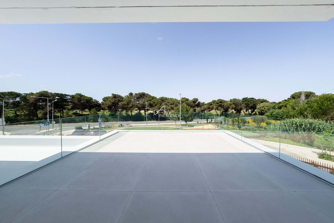
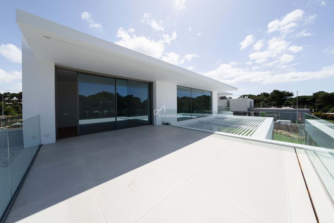
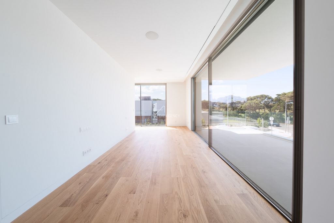
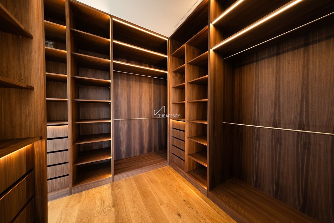
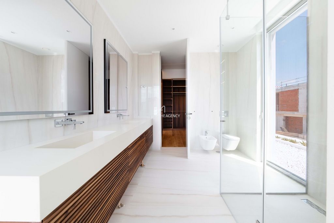
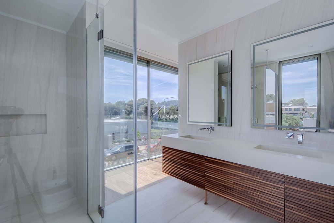
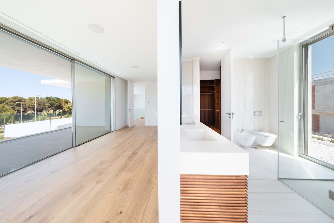
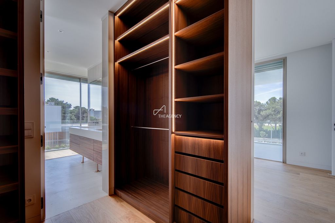
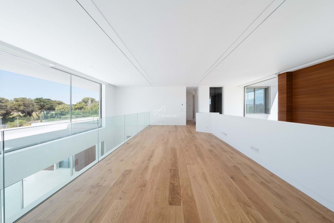
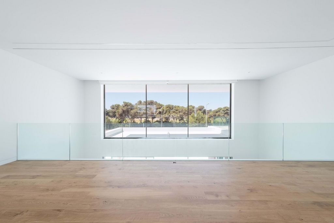
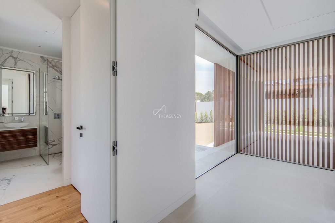
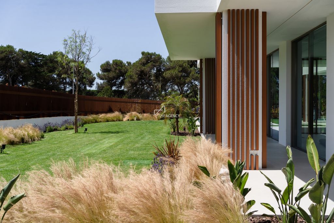
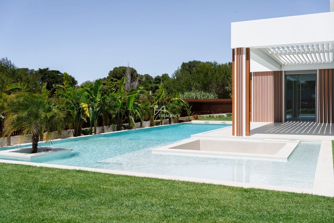
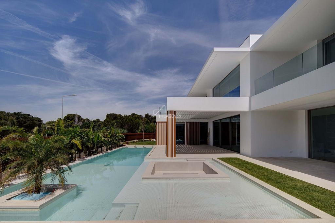
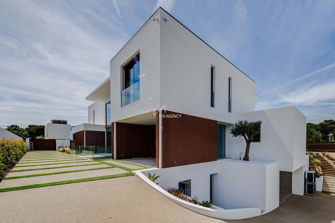
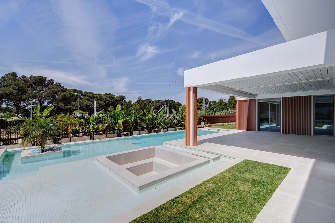
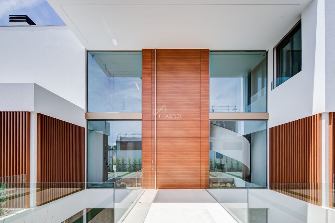
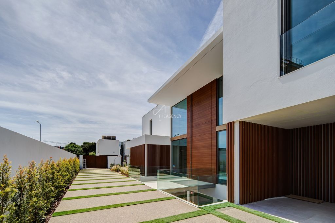
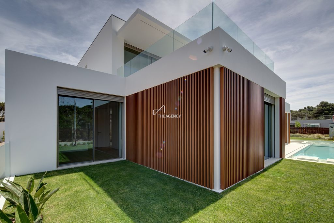
This luxurious villa has been lovingly designed to the most exacting contemporary standards consistent with modern luxury living at the highest level. Thanks to its great sun exposure and the presence of large windows throughout the house, it provides a bright and light environment where there is a strong sense of indoor/ outdoor living. The villa has 6 ensuite bedrooms and is built on 3 levels for a total built area of 937.70m2 and a private area of 759.70m2.An impressive wooden pivoting entry door opens into the expansive open plan living/dining area with an ethanol fireplace and direct access to the outdoor living area, the garden and swimming pool. The outside living area is partly covered with a Bioclimatic Pergola and is looking into an L shaped infinity heated saline pool featuring a central fire pit and a palm tree rising from the pool. The landscaping of the garden is finely curated and is equipped with automatic irrigation system.A second dining outdoor space with an external kitchen and barbeque communicates directly with the main kitchen, designed to comprise the latest in technology and fully equipped with high end appliances (Bora and Miele). At this entry level, there are two suites and an office space, all with direct access to the garden and a guest toilet next to the hallway. A spectacular spiral staircase, as well as a panoramic elevator, give access to both the upper and the lower floors.On the first floor, you can find three suites, including a large master bedroom. The two rooms facing south have spacious terraces with views on the Quinta da Marinha horse riding club. The two house-wings are connected through a beautiful mezzanine space that could be used as a library or additional office.Going to the lower level, you can reach the entertainment space. This is divided into different areas, intended to be used as wine cellar with tasting room, gym, sauna, and home cinema. This space is filled with natural light, as it has large windows facing a lush tropical vertical garden.Adjacent to this area, you have a 4 cars garage space, a storage room, a utility room fully equipped as a laundry, and an additional ensuite room with direct access to the garden.
At this level, there are also two freight elevators respectively connecting the laundry room with the first floor and the storage room with the kitchen.The house is equipped with Dakin Ducted Air Conditioning, hydraulic radiant underfloor heating on all three floors, solar panels, central vacuum system, top class windows “Much More Than a Window”, exterior roller blinds, interior roller screens, CCTV surveillance system and shelly modules for home automation.The house is greatly located, a short distance to Quinta da Marinha Horse riding club and health club, Guincho beach, Cascais centre and various international schools.Distances:
- Guincho Beach: 2 km
- Quinta da Marinha gym: 500 m
- Shops: 1 km
- Restaurants: 1 km
- Golf: 2 km
- Lisbon airport: 30 km Zobacz więcej Zobacz mniej Esta luxuosa moradia foi cuidadosamente concebida para os mais exigentes padrões contemporâneos consistentes com a vida de luxo moderna ao mais alto nível. Graças à sua grande exposição solar e à presença de grandes janelas em toda a casa, proporciona um ambiente luminoso e luminoso, onde existe uma forte sensação de vida interior/exterior. A moradia tem 6 quartos de banho e está construída em 3 pisos para uma área total construída de 937,70m2 e uma área privativa de 759,70m2.
Uma impressionante porta de entrada pivotante de madeira se abre para a ampla área de estar / jantar em plano aberto com lareira a etanol e acesso direto à área de estar ao ar livre, ao jardim e à piscina. A área de estar externa é parcialmente coberta com uma pérgola bioclimática e está olhando para uma piscina salina aquecida em forma de L com uma fogueira central e uma palmeira subindo da piscina. O paisagismo do jardim é finamente curado e está equipado com sistema de irrigação automática. Um segundo espaço de jantar ao ar livre com uma cozinha externa e churrasqueira se comunica diretamente com a cozinha principal, projetada para compreender o que há de mais recente em tecnologia e totalmente equipada com aparelhos de alta qualidade (Bora e Miele). Neste piso de entrada, existem duas suites e um espaço de escritório, todos com acesso directo ao jardim e um WC junto ao corredor. Uma espetacular escada em espiral, bem como um elevador panorâmico, dão acesso aos andares superior e inferior. No primeiro andar, você pode encontrar três suítes, incluindo um grande quarto principal. Os dois quartos virados a sul têm terraços espaçosos com vista para o clube de equitação da Quinta da Marinha. As duas alas da casa estão conectadas através de um belo espaço mezanino que poderia ser usado como uma biblioteca ou escritório adicional. Indo para o nível inferior, você pode chegar ao espaço de entretenimento. Este é dividido em diferentes áreas, destinadas a serem usadas como adega com sala de degustação, academia, sauna e cinema em casa. Este espaço é preenchido com luz natural, pois tem grandes janelas voltadas para um exuberante jardim vertical tropical.
Adjacente a esta área, você tem um espaço de garagem para 4 carros, uma sala de armazenamento, uma despensa totalmente equipada como lavanderia e uma sala de banho adicional com acesso direto ao jardim.
Neste nível, existem também dois elevadores de carga, respectivamente, que ligam a lavandaria com o primeiro andar e a arrecadação com a cozinha. A casa está equipada com Dakin Ducted Air Conditioning, piso radiante hidráulico em todos os três andares, painéis solares, sistema de vácuo central, janelas de primeira classe "Muito Mais do que uma janela", persianas exteriores, telas de rolos interiores, sistema de vigilância CCTV e módulos de conchas para automação residencial.
A casa está muito localizada, a uma curta distância do Clube de Equitação e Health Club da Quinta da Marinha, da Praia do Guincho, do centro de Cascais e de várias escolas internacionais.
Distâncias:-
Praia do Guincho: 2 km-
Ginásio da Quinta da Marinha: 500 m- Lojas: 1 km- Restaurantes: 1 km-
Golfe: 2 km- Aeroporto de Lisboa: 30 km Located in Cascais.
This luxurious villa has been lovingly designed to the most exacting contemporary standards consistent with modern luxury living at the highest level. Thanks to its great sun exposure and the presence of large windows throughout the house, it provides a bright and light environment where there is a strong sense of indoor/ outdoor living. The villa has 6 ensuite bedrooms and is built on 3 levels for a total built area of 937.70m2 and a private area of 759.70m2.An impressive wooden pivoting entry door opens into the expansive open plan living/dining area with an ethanol fireplace and direct access to the outdoor living area, the garden and swimming pool. The outside living area is partly covered with a Bioclimatic Pergola and is looking into an L shaped infinity heated saline pool featuring a central fire pit and a palm tree rising from the pool. The landscaping of the garden is finely curated and is equipped with automatic irrigation system.A second dining outdoor space with an external kitchen and barbeque communicates directly with the main kitchen, designed to comprise the latest in technology and fully equipped with high end appliances (Bora and Miele). At this entry level, there are two suites and an office space, all with direct access to the garden and a guest toilet next to the hallway. A spectacular spiral staircase, as well as a panoramic elevator, give access to both the upper and the lower floors.On the first floor, you can find three suites, including a large master bedroom. The two rooms facing south have spacious terraces with views on the Quinta da Marinha horse riding club. The two house-wings are connected through a beautiful mezzanine space that could be used as a library or additional office.Going to the lower level, you can reach the entertainment space. This is divided into different areas, intended to be used as wine cellar with tasting room, gym, sauna, and home cinema. This space is filled with natural light, as it has large windows facing a lush tropical vertical garden.Adjacent to this area, you have a 4 cars garage space, a storage room, a utility room fully equipped as a laundry, and an additional ensuite room with direct access to the garden.
At this level, there are also two freight elevators respectively connecting the laundry room with the first floor and the storage room with the kitchen.The house is equipped with Dakin Ducted Air Conditioning, hydraulic radiant underfloor heating on all three floors, solar panels, central vacuum system, top class windows “Much More Than a Window”, exterior roller blinds, interior roller screens, CCTV surveillance system and shelly modules for home automation.The house is greatly located, a short distance to Quinta da Marinha Horse riding club and health club, Guincho beach, Cascais centre and various international schools.Distances:
- Guincho Beach: 2 km
- Quinta da Marinha gym: 500 m
- Shops: 1 km
- Restaurants: 1 km
- Golf: 2 km
- Lisbon airport: 30 km