3 397 182 PLN
8 bd
617 m²
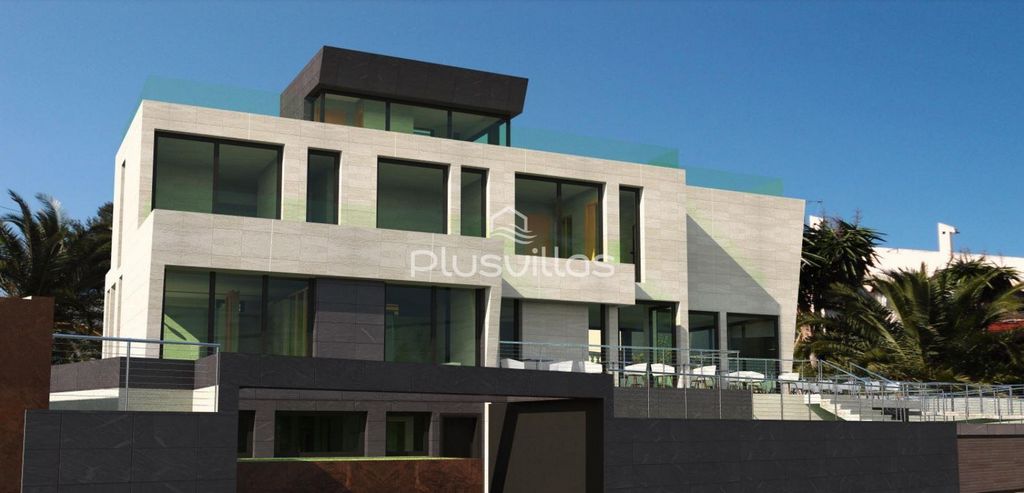
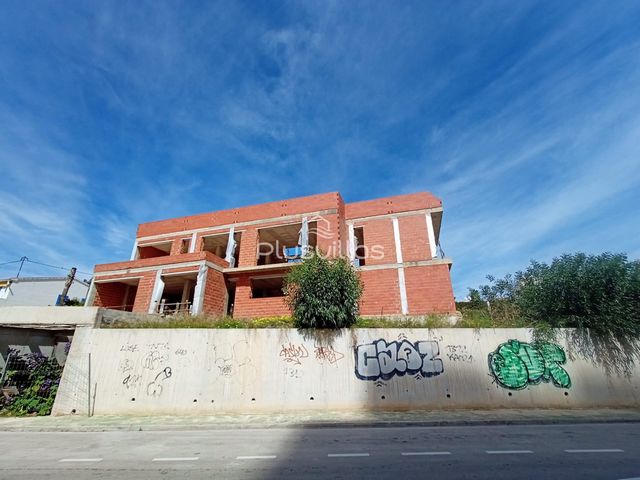
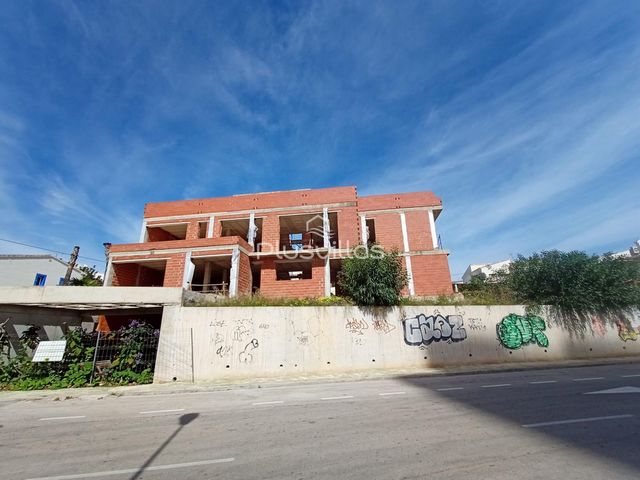
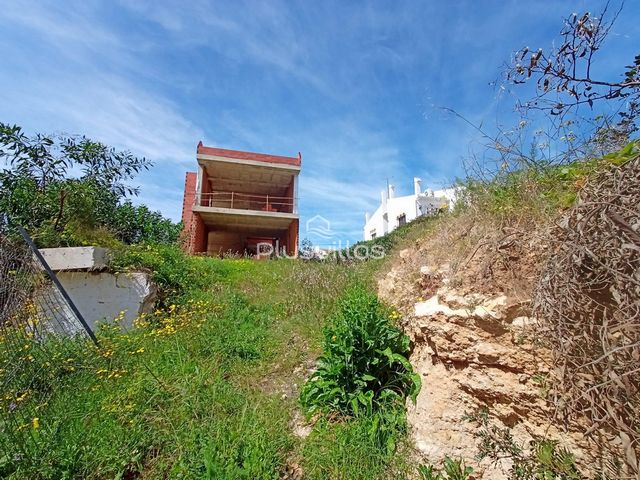
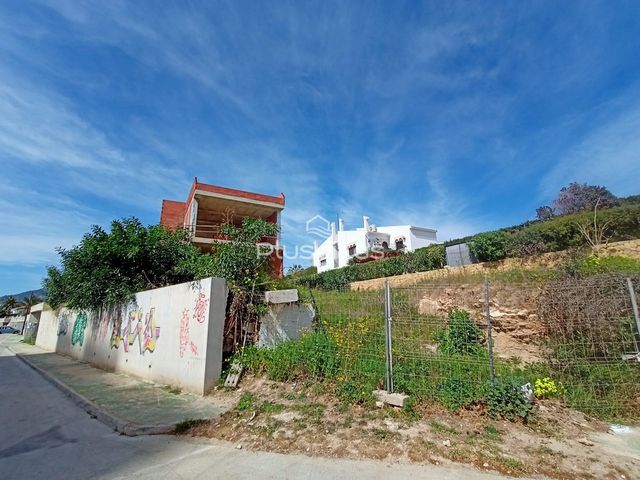
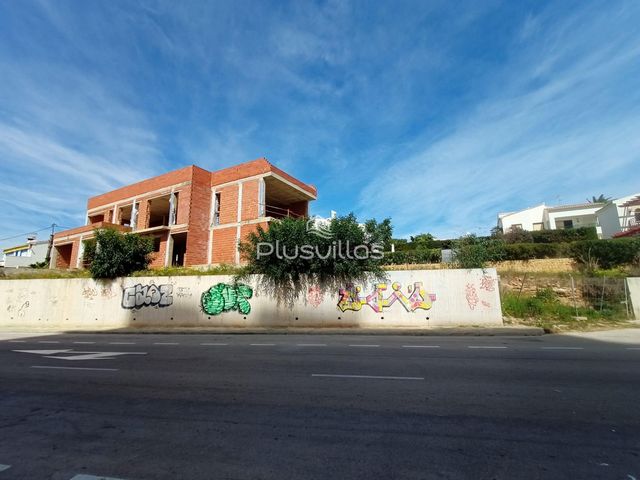
and a basement, with a BED and BREAKFAST guesthouse programme.
integration with the surroundings and reduce the impact on the environment as much as possible, making them coexist harmoniously.
harmonious coexistence.
The building is divided into three different floors. The basement floor will be the pedestrian access area to the building and parking areas.
The basement area will be used for the general services of the guesthouse. On the ground floor
The ground floor is the lounge area and 3 bedrooms with SUITE bathroom, one of the bedrooms is fully accessible.
accessible. On the first floor there are 5 bedrooms with en suite bathrooms. Zobacz więcej Zobacz mniej Bei dem Gebäude handelt es sich um ein Hotelgebäude, das aus einem Erdgeschoss, einem ersten Stock, einem Zugang zum Dach und einem Untergeschoss besteht und in dem ein B&B-Programm angeboten wird.
und einem Souterrain, mit einem BED and BREAKFAST-Gästehausprogramm.
Integration in die Umgebung und möglichst geringe Auswirkungen auf die Umwelt, um ein harmonisches Nebeneinander zu erreichen.
harmonische Koexistenz.
Das Gebäude ist in drei verschiedene Stockwerke unterteilt: Das Untergeschoss wird der Fußgängerzugang zum Gebäude und den Parkplätzen sein.
Der Kellerbereich wird für die allgemeinen Dienstleistungen des Gästehauses genutzt. Im Erdgeschoss
Im Erdgeschoss befinden sich der Wohnbereich und 3 Schlafzimmer mit SUITE-Badezimmern, von denen eines barrierefrei ist.
barrierefrei. In der ersten Etage befinden sich 5 Schlafzimmer mit eigenem Bad. El edificio se trata de un edificio destinado a uso hostelero formado por planta baja, primera, acceso a
cubierta y un sótano, con un programa de Pensión para BED and BREAKFAST , y en su diseño se ha
buscado la integración con el entorno y reducir al máximo el impacto con el entorno haciendo que
convivan de un modo armonioso.
El edifico se divide en tres plantas diferenciadas, En planta sótano estará la zona de acceso peatonal al
edificio y aparcamientos, la zona de sótano se destina a servicios generales de la pensión. En la planta
Baja se sitúa la zona de salón y y 3 dormitorios con baño en SUITE, uno de los dormitorio es totalmente
accesible. En la planta primera se sitúan 5 dormitorios con baños en suite Le bâtiment est un hôtel composé d´un rez-de-chaussée, d´un premier étage, d´un accès au toit et d´un sous-sol, avec un programme de chambres d´hôtes.
et d´un sous-sol, avec un programme de chambres d´hôtes BED and BREAKFAST.
intégration dans l´environnement et réduction maximale de l´impact sur l´environnement, pour une coexistence harmonieuse.
coexistence harmonieuse.
Le bâtiment est divisé en trois étages différents : le sous-sol servira de zone d´accès piétonnier au bâtiment et aux aires de stationnement.
Le sous-sol sera utilisé pour les services généraux de la maison d´hôtes. Au rez-de-chaussée
Le rez-de-chaussée comprend le salon et 3 chambres avec salle de bain SUITE, l´une des chambres est entièrement accessible.
accessible. Au premier étage, il y a 5 chambres avec salle de bain attenante. Здание представляет собой гостиничное здание, состоящее из первого этажа, второго этажа, выхода на крышу и подвала, с программой B&B.
и подвала, с программой гостевого дома BED and BREAKFAST.
интеграция с окружающей средой и максимальное снижение воздействия на окружающую среду, обеспечивая их гармоничное сосуществование.
гармоничное сосуществование.
Здание разделено на три разных этажа. Подвальный этаж будет служить пешеходной зоной доступа к зданию и парковкой.
Подвальное помещение будет использоваться для общих служб пансионата. На первом этаже
На первом этаже находится гостиная зона и 3 спальни с ванной комнатой SUITE, одна из спален полностью доступна.
доступная. На втором этаже расположены 5 спален с ванными комнатами. The building is a hotel building consisting of a ground floor, first floor, access to the roof and a basement, with a B&B programme.
and a basement, with a BED and BREAKFAST guesthouse programme.
integration with the surroundings and reduce the impact on the environment as much as possible, making them coexist harmoniously.
harmonious coexistence.
The building is divided into three different floors. The basement floor will be the pedestrian access area to the building and parking areas.
The basement area will be used for the general services of the guesthouse. On the ground floor
The ground floor is the lounge area and 3 bedrooms with SUITE bathroom, one of the bedrooms is fully accessible.
accessible. On the first floor there are 5 bedrooms with en suite bathrooms.