3 207 291 PLN
10 bd
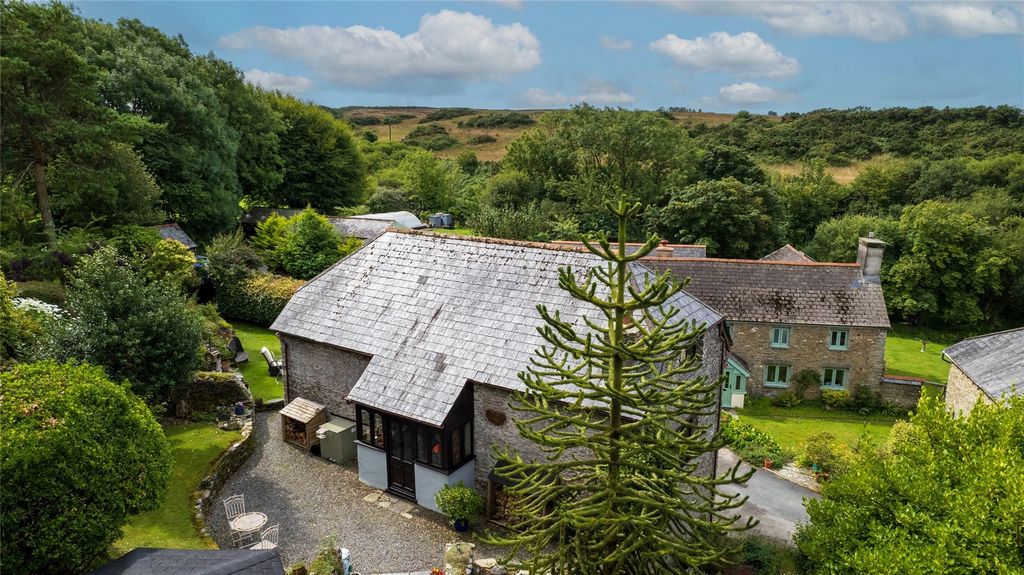







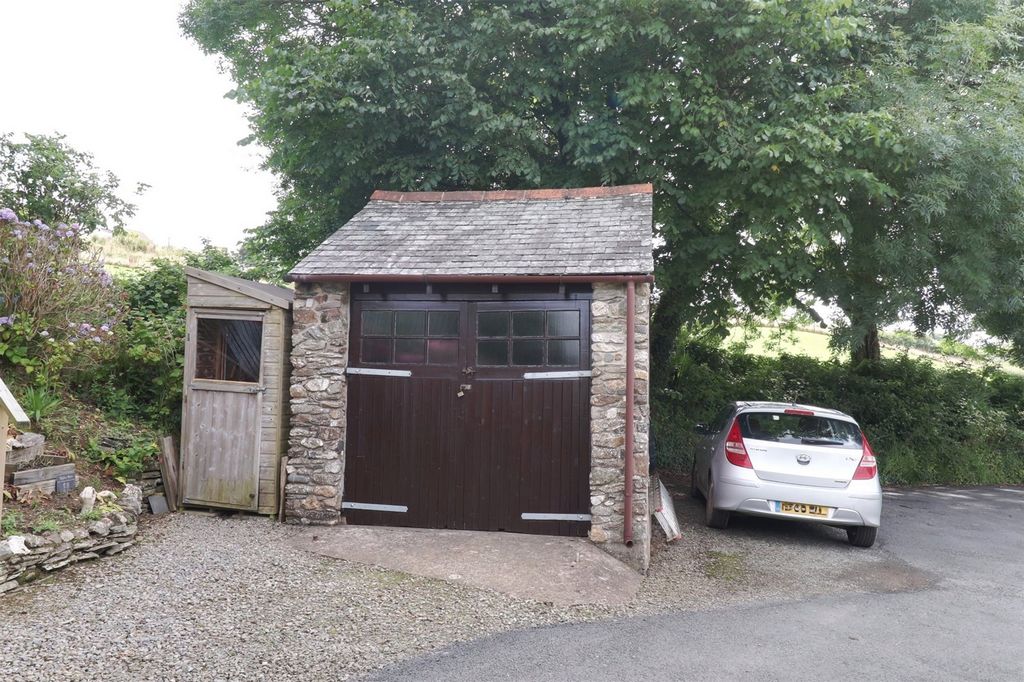


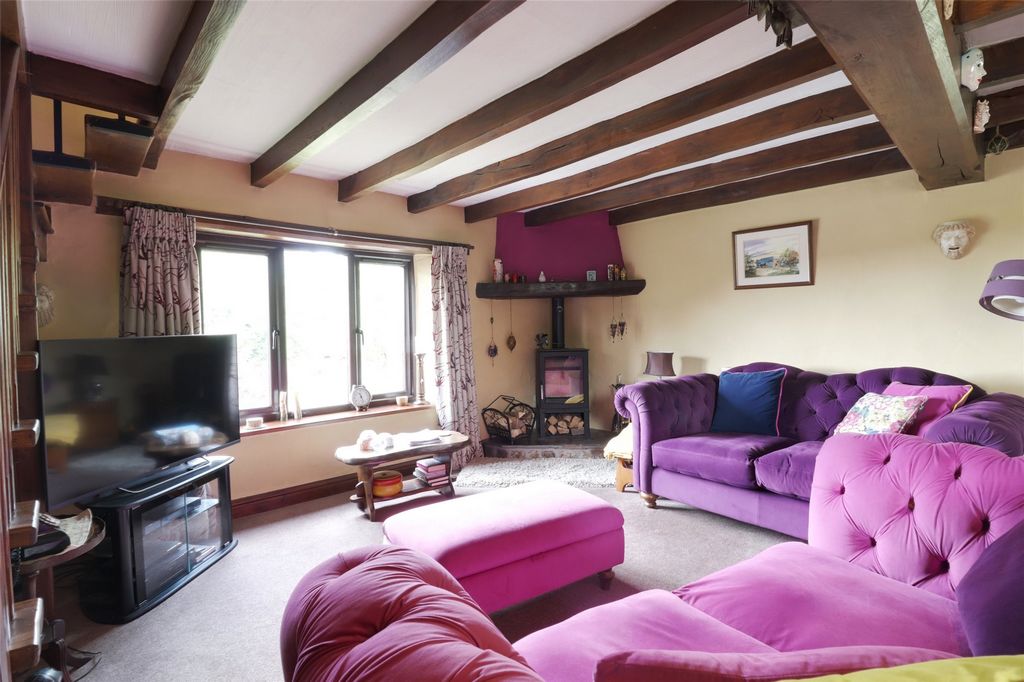
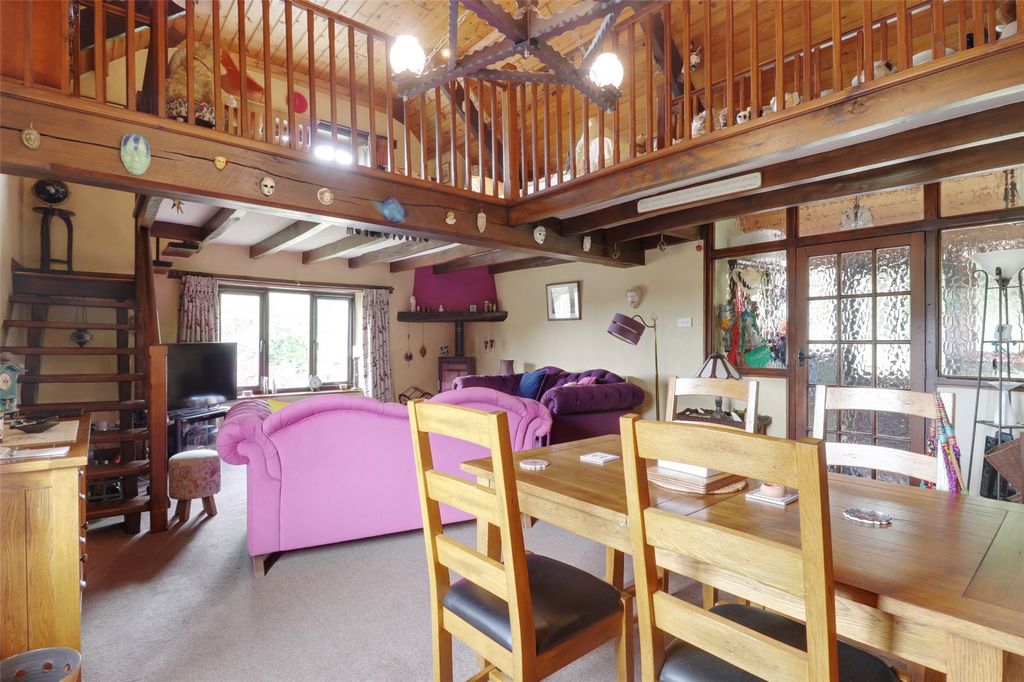


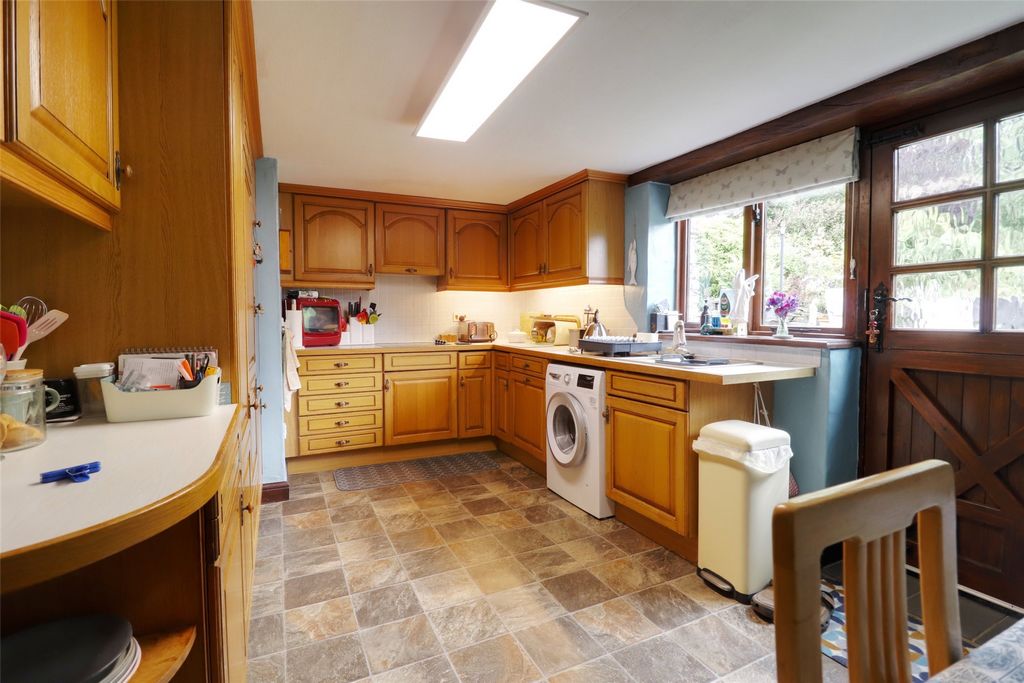




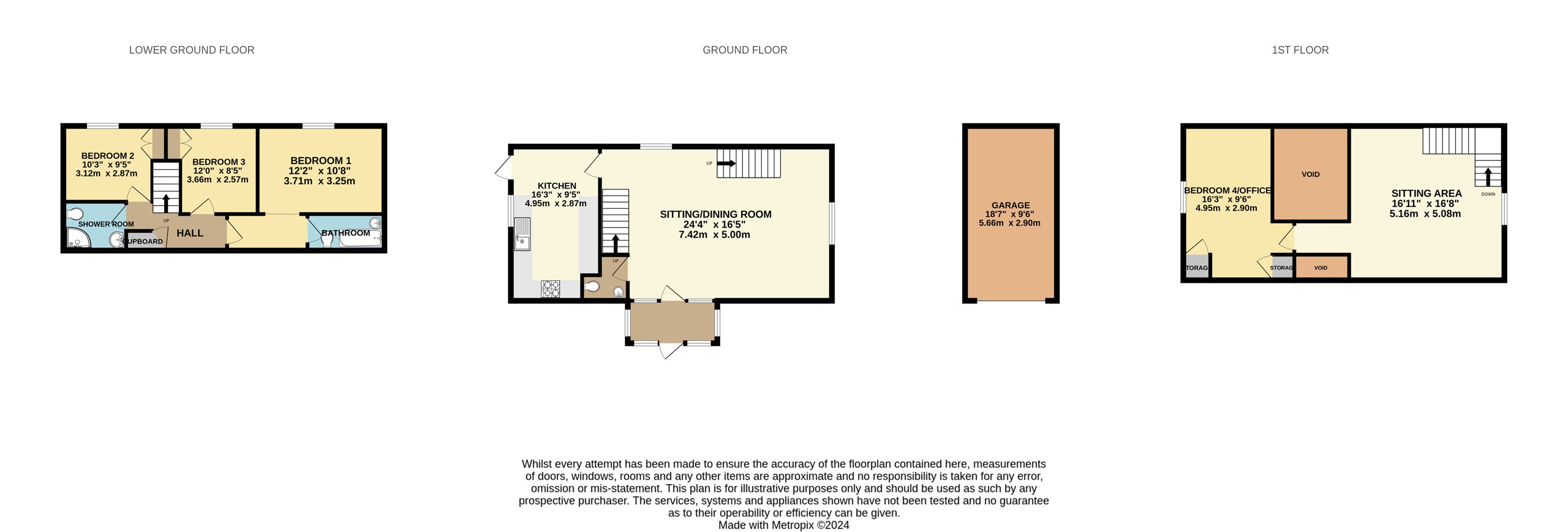
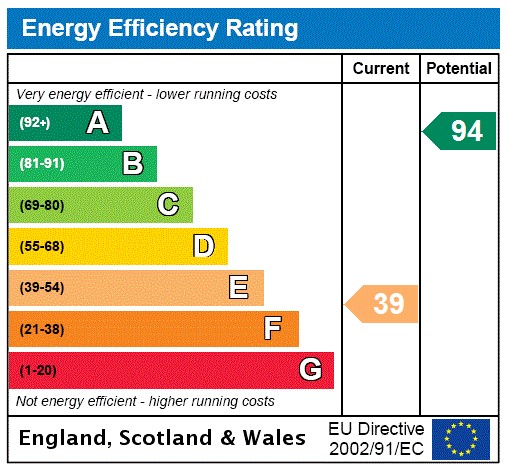
- Garden
- Parking Zobacz więcej Zobacz mniej Higher Barn nestles in an idyllic location in the tree-lined Fuchsia Valley and is set in a tucked away location in its own delightful gardens and grounds offering a great deal of seclusion. The property is packed full of character and charm and is ideal as either a permanent home or as a holiday home/holiday let offering a great escape from busy city life. The barn enjoys plenty of daytime sunlight and enjoys flexible living accommodation throughout. It is presented in good order across the three floors and is ready for immediate occupation with no onward chain. The living room/diner, which is the main social hub of the property, is located on the ground floor, which is accessed through the entrance porch at the front of the property. The living area is a large room with ample space for sizeable furniture, including a dining table, with the focal point being the wood burner. From this room, there is access in to the kitchen, but also two stairways that lead up to the first floor and down to the lower ground floor. The kitchen is a further impressive room that is fully equipped with a range of base and eye level units, with matching drawers, integrated appliances which include fridge/freezer, eye level double oven, 4 ring hob with extractor and under counter washing machine (included). There is also a doorway that provides access out on to the garden. Just off from the living room, there is a useful cloakroom. Moving up through the property on to the first floor, there is a pleasant area above the living room, which could be utilized as a further sitting area or even a study area. The accommodation on this floor is completed with the fourth bedroom, which is a good size double bedroom, which could also be utilized an office or snug. Moving down through the property on to the lower ground floor, there are three double bedrooms and a family shower room. Bedroom 1 has the additional benefit of having an en-suite bathroom. Outside to the front of the property, there is a sweeping gravelled driveway, providing parking for three cars. The property enjoys delightful gardens, predominantly laid to lawn, but surrounded with variety of mature shrubs, plants, flowers and verdant vegetation. There are several areas of garden, all pleasantly private and enjoy ample space for recreational and atheistic use. At the top of the garden there is a large vegetable patch and green house. The property also comes with a 18' garage and a summer house. Lee is a charming, small coastal village which lies immediately west of the town of Ilfracombe. There is a local public house serving food, a village hall and church as well as the rocky cove bay and beach and Lee has a very active community with various clubs and associations. Ilfracombe is located just 2 miles away and has a variety of shops and supermarkets including Tesco, Co-Op and Lidl as well as schools for all ages, a theatre, swimming pool, a variety of good quality restaurants, a small hospital and health centre as well as the picturesque harbour and quay which is home to Damien Hirst's 'Verity' statue.Services: Oil central heating. Private drainage via a septic tank that is shared between four properties. Mains electric.Ground FloorSitting Room/Diner 24'4" x 16'5" (7.42m x 5m).Kitchen 16'3" x 9'5" (4.95m x 2.87m).CloakroomEntrance PorchFirst FloorSitting Area 16'11" x 16'8" (5.16m x 5.08m).Bedroom 4 16'3" x 9'6" (4.95m x 2.9m).Lower Ground FloorBedroom 1 12'2" x 10'8" (3.7m x 3.25m).En-Suite BathroomBedroom 2 10'3" x 9'5" (3.12m x 2.87m).Bedroom 3 12' x 8'5" (3.66m x 2.57m).Shower RoomApplicants are advised to proceed from our offices in a westerly direction along the High Street passing through the traffic lights at Church Street. At the mini roundabout take the left hand exit and then bear immediately right into Station Road. Continue up the hill and around the sharp right hand bend and at the T-junction turn left onto Slade Road. Follow along this road for approximately 2 miles though Slade and up the hill towards Lee. Proceed around the sharp hairpin bend into Lincombe and continue down the hill towards the centre of the village of Lee. Just after the sign for Lee, take the next left and the property is situated on the left hand side at the bottom of the hill.Features:
- Garden
- Parking