3 335 583 PLN
4 bd
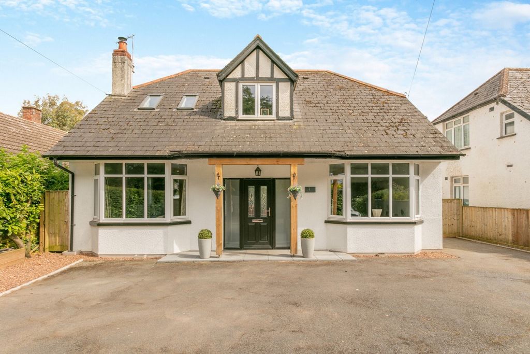
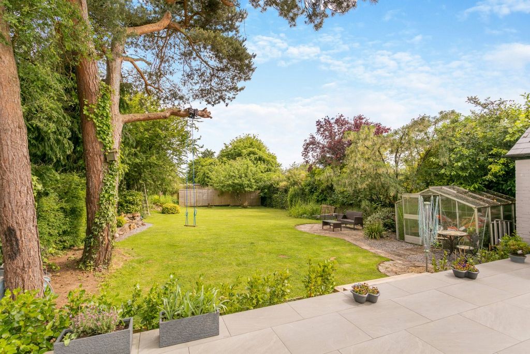
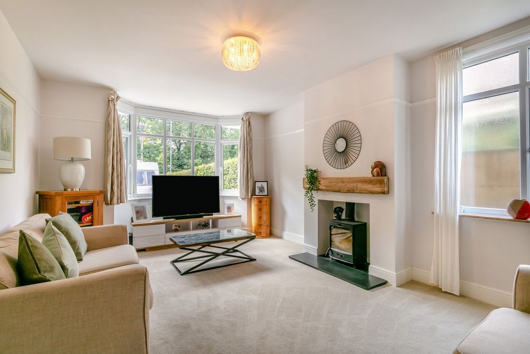
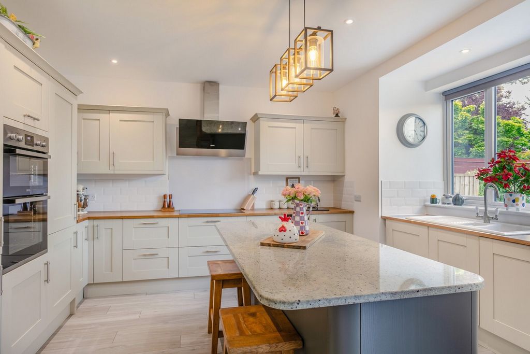
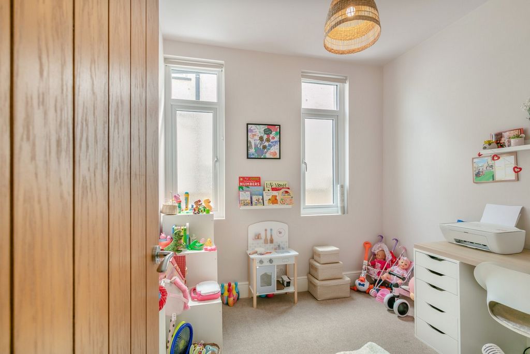
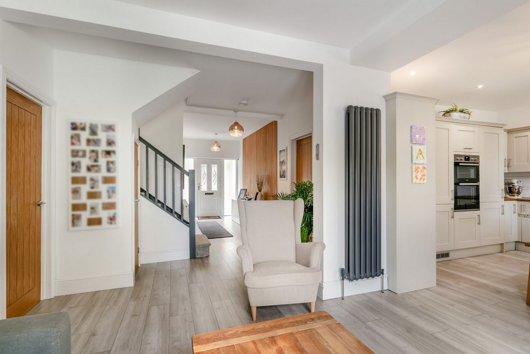
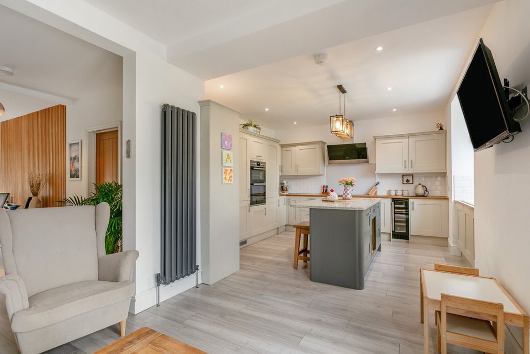

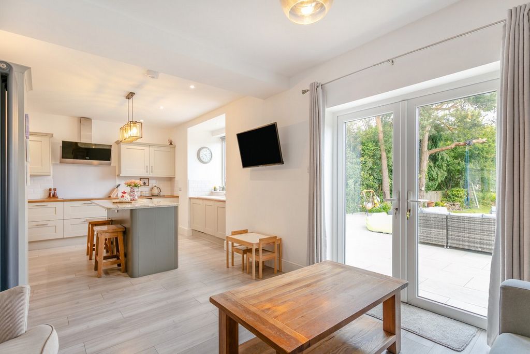
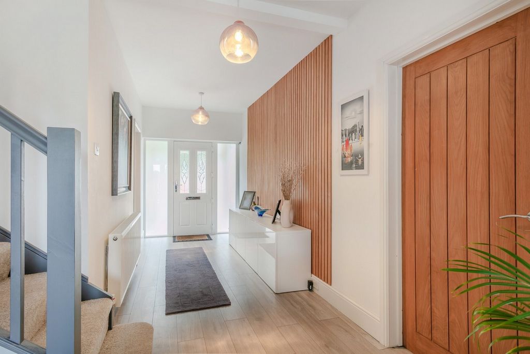
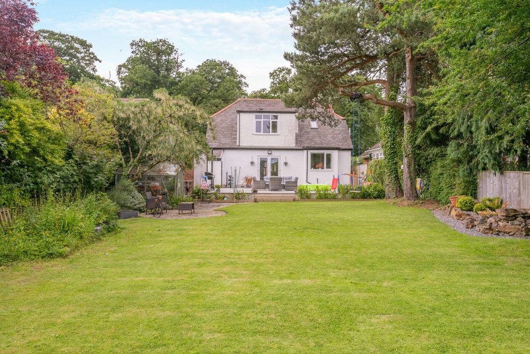
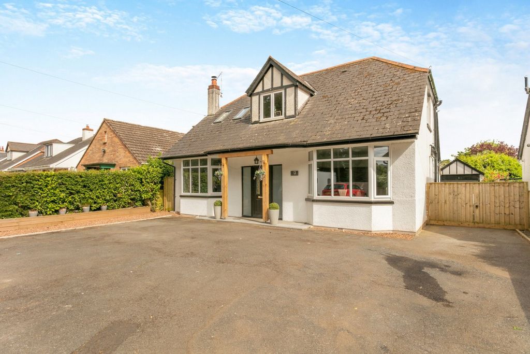
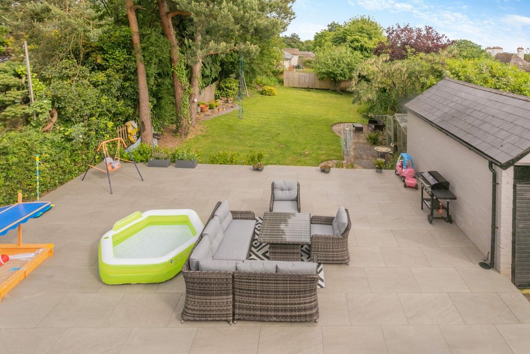
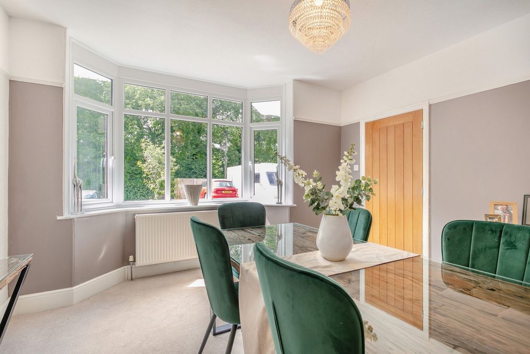

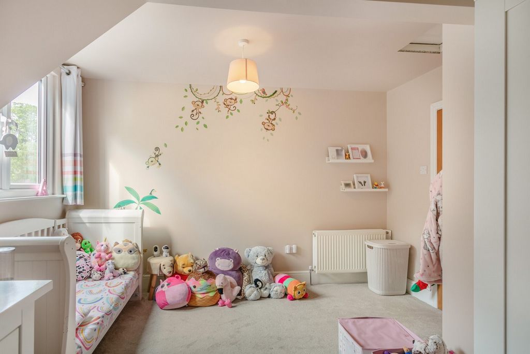

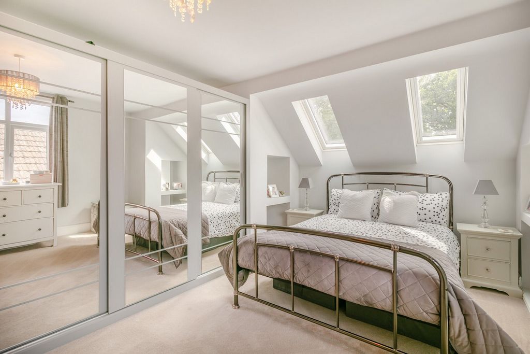
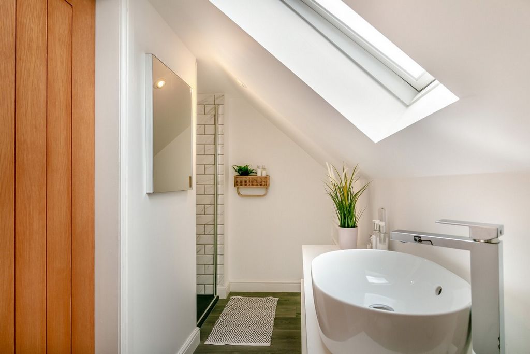
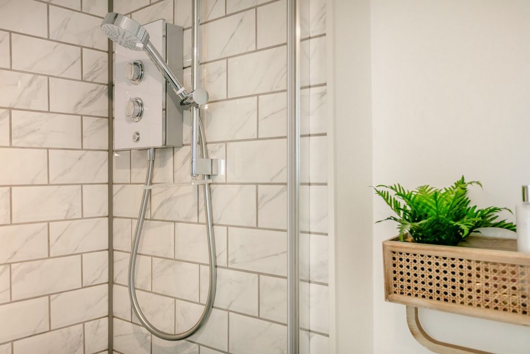
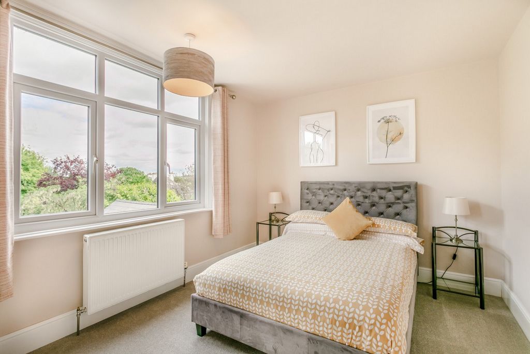
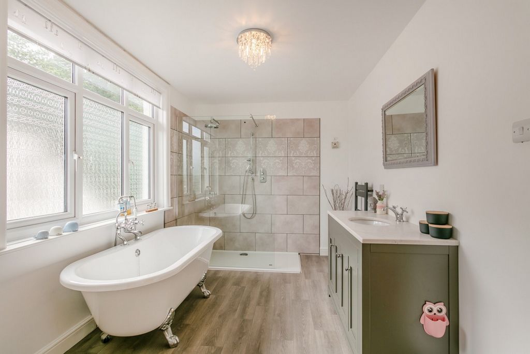
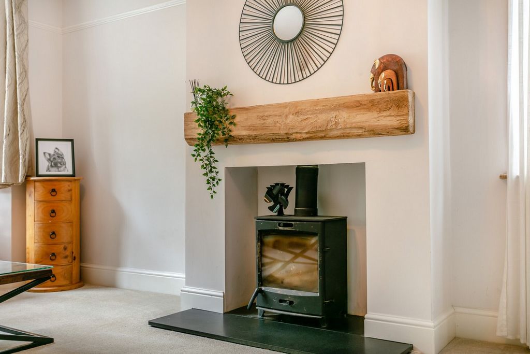
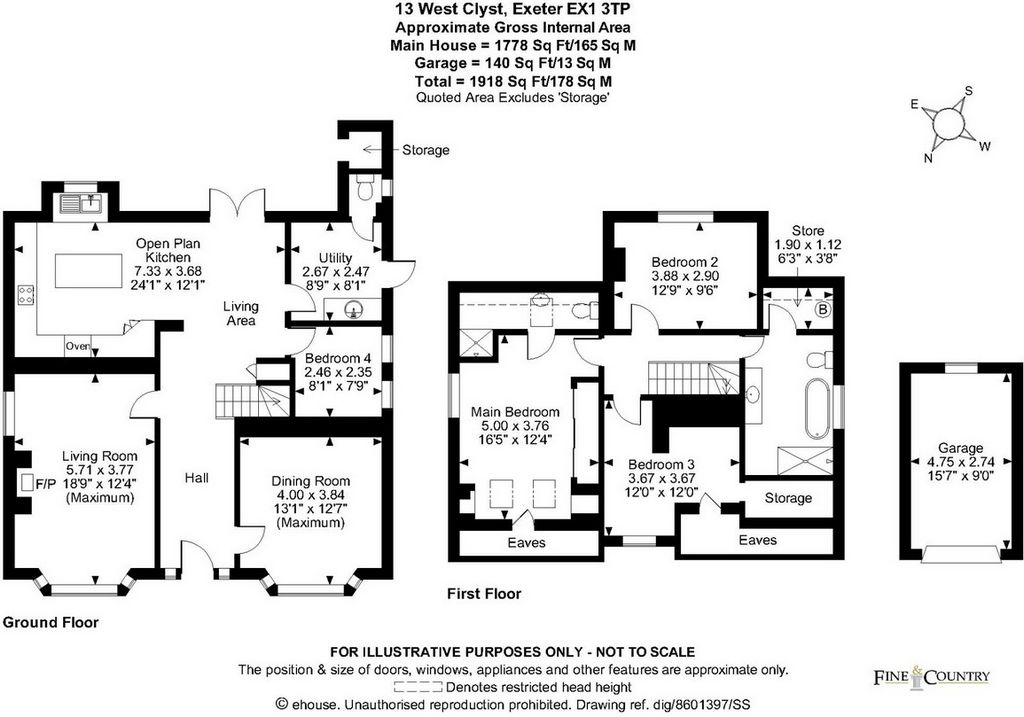
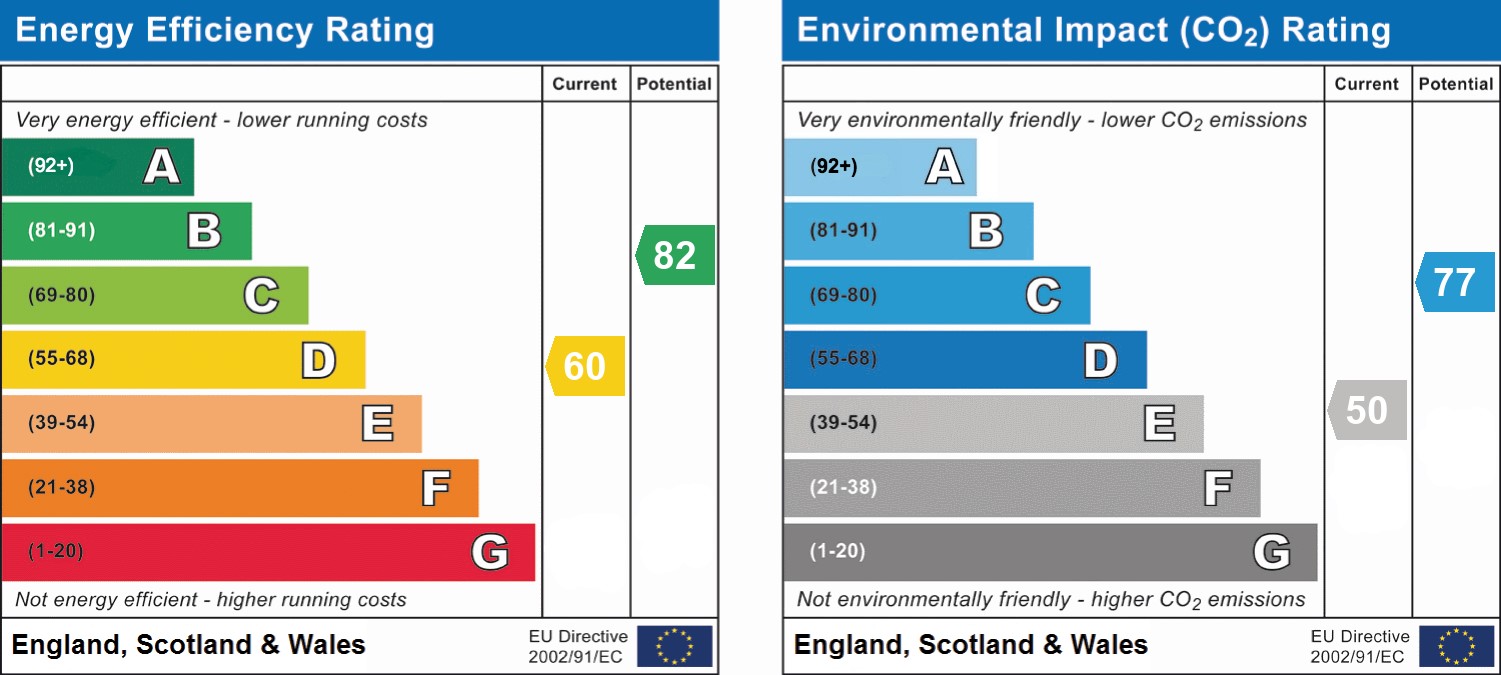
The third bedroom has a window to the front and a recessed area with a walk-in cupboard and eaves storage. A freestanding bath sits centrally in the luxurious family bathroom, beneath the large obscured windows. There is also a double width shower enclosure and a high-quality marble top vanity unit.Outside:
French doors open out onto an expansive south facing decked area with plenty of room for relaxing and entertaining. There are steps down to a large level lawn, bordered with pretty mature shrubs and trees. There is even further seating located on the lawn, on either side of the greenhouse. There is a gate to the side of the property which provides access to a driveway running down the side of the property, leading to a garage. There is further parking to the front of the property for many vehicles, encompassed by hedging and a fence.Area:
West Clyst is a charming rural village nestled in the heart of Devon. Nearby Pinhoe offers excellent local facilities, including nearby primary and secondary schools, doctors surgery and Waterloo line train station. It is ideally located, close to Exeter Science Park, Exeter International Airport and the M5 motorway. Exeter city centre is approximately 3 miles away and the beaches of East Devon are also within easy reach of the property.Services
Mains gas, water, electricity and drainage
East Devon
Council tax band: E
Features:
- Garage
- Garden Zobacz więcej Zobacz mniej This stunning family home has undergone a meticulous transformation by the current owners, who have skilfully created a flexible and spacious accommodation which also enjoys a large south facing rear garden. As soon as you step into the wide and stylish entrance hallway, you are greeted with a fantastic view through the property to the rear garden. The dual aspect sitting room features a fireplace with a wood burner, adding a warm and welcoming atmosphere to this great sized room. A large bay window looks out of the front of the property.This property enjoys a separate dining room with another large bay fronted window to the front. There is flexibility in the layout of this property as there is room in the stunning open-plan kitchen and seating area for a dining table and chairs should you prefer to dine close to the kitchen with beautiful views and easy access to the garden. This would free up this room for other uses, such as a ground floor bedroom. The kitchen is beautifully fitted with a large central island and an incredible amount of storage, with a large corner pantry. There are a range of integral appliances, including a dishwasher, hob, fridge, freezer, double oven and wine cooler. The utility room is located off the kitchen/seating area, providing a practical space for noisy appliances. It also has a door providing access to the side of the property, and a convenient downstairs cloakroom.Also located close to the main living areas is a room currently used as a playroom and a study, adding further flexibility to the layout and function of this property.Located on the first-floor are three further bedrooms and the family bathroom. The attractive and spacious master bedroom enjoys natural light from its dual aspect, with two Velux windows positioned over the bed. There is a fantastic amount of storage with built in wardrobes and deep recessed shelving located either side of the bed. The en-suite is beautifully fitted with a glazed shower enclosure, countertop sink with storage below and a WC. Bedroom two is another great sized bedroom with a beautiful view of the garden.
The third bedroom has a window to the front and a recessed area with a walk-in cupboard and eaves storage. A freestanding bath sits centrally in the luxurious family bathroom, beneath the large obscured windows. There is also a double width shower enclosure and a high-quality marble top vanity unit.Outside:
French doors open out onto an expansive south facing decked area with plenty of room for relaxing and entertaining. There are steps down to a large level lawn, bordered with pretty mature shrubs and trees. There is even further seating located on the lawn, on either side of the greenhouse. There is a gate to the side of the property which provides access to a driveway running down the side of the property, leading to a garage. There is further parking to the front of the property for many vehicles, encompassed by hedging and a fence.Area:
West Clyst is a charming rural village nestled in the heart of Devon. Nearby Pinhoe offers excellent local facilities, including nearby primary and secondary schools, doctors surgery and Waterloo line train station. It is ideally located, close to Exeter Science Park, Exeter International Airport and the M5 motorway. Exeter city centre is approximately 3 miles away and the beaches of East Devon are also within easy reach of the property.Services
Mains gas, water, electricity and drainage
East Devon
Council tax band: E
Features:
- Garage
- Garden Этот потрясающий семейный дом претерпел тщательную трансформацию нынешними владельцами, которые умело создали гибкое и просторное жилье, которое также имеет большой задний сад, выходящий на юг. Как только вы войдете в широкую и стильную прихожую, вас встретит фантастический вид через дом на задний сад. В двухсторонней гостиной есть камин с дровяной печью, что придает этой большой комнате теплую и гостеприимную атмосферу. Большое эркерное окно выходит из передней части дома.В этом доме есть отдельная столовая с еще одним большим эркером спереди. Планировка этого дома отличается гибкостью, так как в потрясающей кухне открытой планировки и зоне отдыха есть место для обеденного стола и стульев, если вы предпочитаете обедать рядом с кухней с прекрасным видом и легким доступом в сад. Это освободит эту комнату для других целей, например, для спальни на первом этаже. Кухня красиво оборудована большим центральным островом и невероятным количеством мест для хранения, с большой угловой кладовой. Есть ряд встроенных приборов, включая посудомоечную машину, плиту, холодильник, морозильную камеру, двойную духовку и винный холодильник. Подсобное помещение расположено рядом с кухней / зоной отдыха, обеспечивая практичное пространство для шумных приборов. В нем также есть дверь, обеспечивающая доступ в боковую часть дома, и удобная гардеробная внизу.Также рядом с основными жилыми помещениями находится комната, которая в настоящее время используется как игровая комната и кабинет, что добавляет дополнительную гибкость планировке и функциям этого дома.На втором этаже расположены еще три спальни и семейная ванная комната. Привлекательная и просторная главная спальня имеет естественное освещение с двух окон Velux, расположенных над кроватью. Есть фантастическое количество мест для хранения со встроенными шкафами и глубокими утопленными стеллажами, расположенными по обе стороны от кровати. Ванная комната красиво оборудована застекленной душевой кабиной, раковиной на столешнице с местом для хранения внизу и туалетом. Вторая спальня - еще одна большая спальня с прекрасным видом на сад.
Третья спальня имеет окно спереди и утопленную зону с гардеробной и карнизным хранилищем. Отдельно стоящая ванна находится в центре роскошной семейной ванной комнаты, под большими затемненными окнами. Также есть душевая кабина двойной ширины и высококачественная мраморная столешница.Снаружи:
Французские двери открываются на просторную террасу, выходящую на южную сторону, где много места для отдыха и развлечений. Есть ступеньки вниз к большой ровной лужайке, окаймленной довольно взрослыми кустарниками и деревьями. Есть еще больше сидений, расположенных на лужайке, по обе стороны от теплицы. Сбоку от дома есть ворота, которые обеспечивают доступ к подъездной дороге, проходящей по стороне участка, ведущей к гаражу. Перед домом есть дополнительная парковка для многих автомобилей, окруженная живой изгородью и забором.Площадь:
Уэст-Клист - очаровательная сельская деревня, расположенная в самом сердце Девона. Близлежащий Пинхо предлагает отличные местные удобства, в том числе близлежащие начальные и средние школы, врачебную клинику и железнодорожную станцию линии Ватерлоо. Отель идеально расположен недалеко от научного парка Эксетера, международного аэропорта Эксетера и автомагистрали M5. Центр города Эксетер находится примерно в 3 км, а пляжи Восточного Девона также находятся в пределах легкой досягаемости.Услуги
Магистральный газ, вода, электричество и канализация
Восточный Девон
Муниципальный налоговый диапазон: E
Features:
- Garage
- Garden