POBIERANIE ZDJĘĆ...
Źródło:
EDEN-T98085636
/ 98085636
Źródło:
EDEN-T98085636
Kraj:
PT
Miasto:
Laranjeiro e Feijo
Kategoria:
Mieszkaniowe
Typ ogłoszenia:
Na sprzedaż
Typ nieruchomości:
Ziemia
Wielkość nieruchomości:
112 m²
Obszar do zabudowy:
181 m²
CENA ZA NIERUCHOMOŚĆ COVA DA PIEDADE
CENA NIERUCHOMOŚCI OD M² MIASTA SĄSIEDZI
| Miasto |
Średnia cena m2 dom |
Średnia cena apartament |
|---|---|---|
| Almada | 12 733 PLN | 11 742 PLN |
| Lizbona | 28 647 PLN | 26 689 PLN |
| Almada | 14 579 PLN | 12 474 PLN |
| Algés | - | 23 575 PLN |
| Seixal | 12 352 PLN | 11 056 PLN |
| Barreiro | - | 9 054 PLN |
| Linda a Velha | - | 21 950 PLN |
| Alfragide | - | 14 454 PLN |
| Amadora | - | 12 383 PLN |
| Moita | - | 8 219 PLN |
| Odivelas | 13 081 PLN | 14 488 PLN |
| Odivelas | 12 625 PLN | 13 993 PLN |
| Belas | 14 606 PLN | 12 287 PLN |
| Moita | 8 397 PLN | 7 286 PLN |
| Quinta do Conde | 10 298 PLN | 8 330 PLN |
| Alcochete | 11 899 PLN | 14 075 PLN |
| Loures | 13 078 PLN | 14 285 PLN |
| Loures | 13 243 PLN | 13 965 PLN |
| Alcochete | 12 531 PLN | 16 030 PLN |
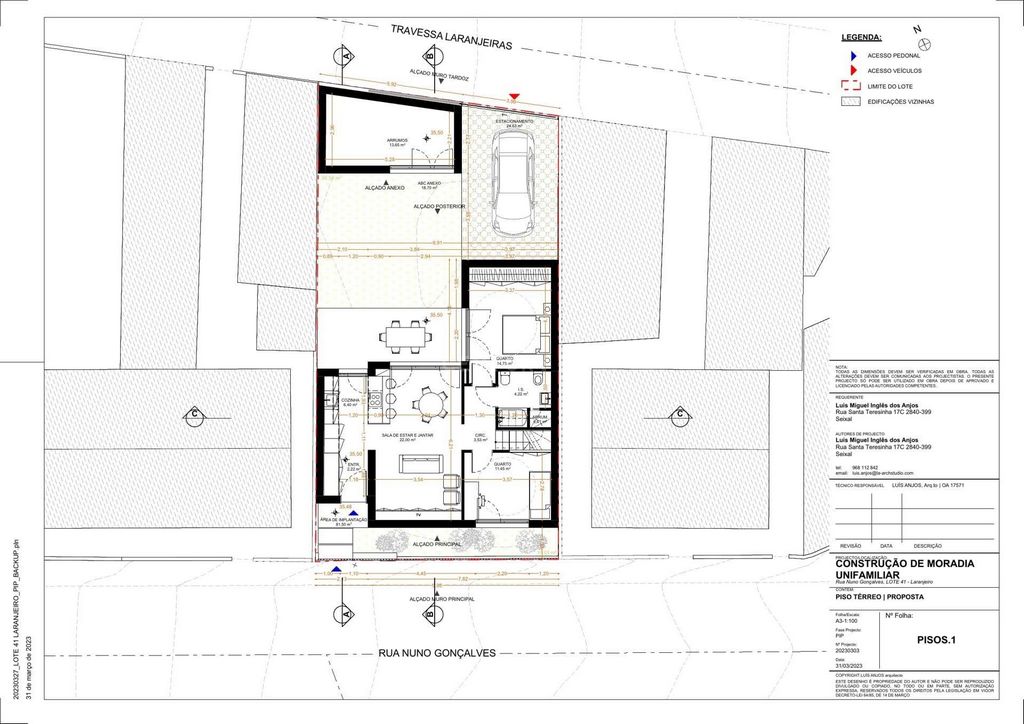
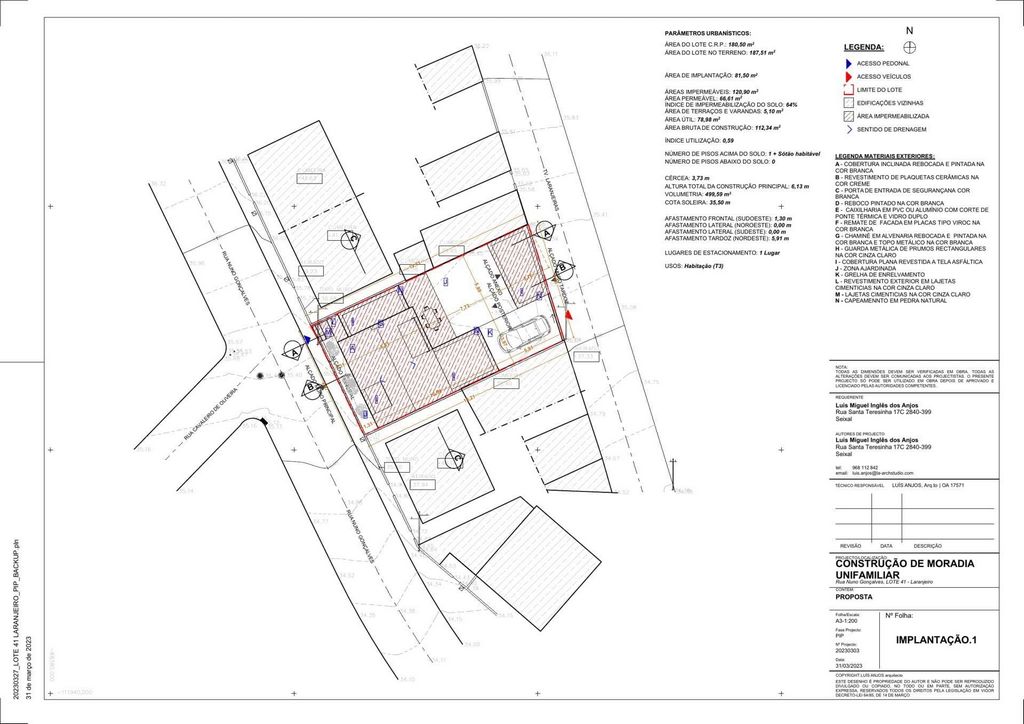
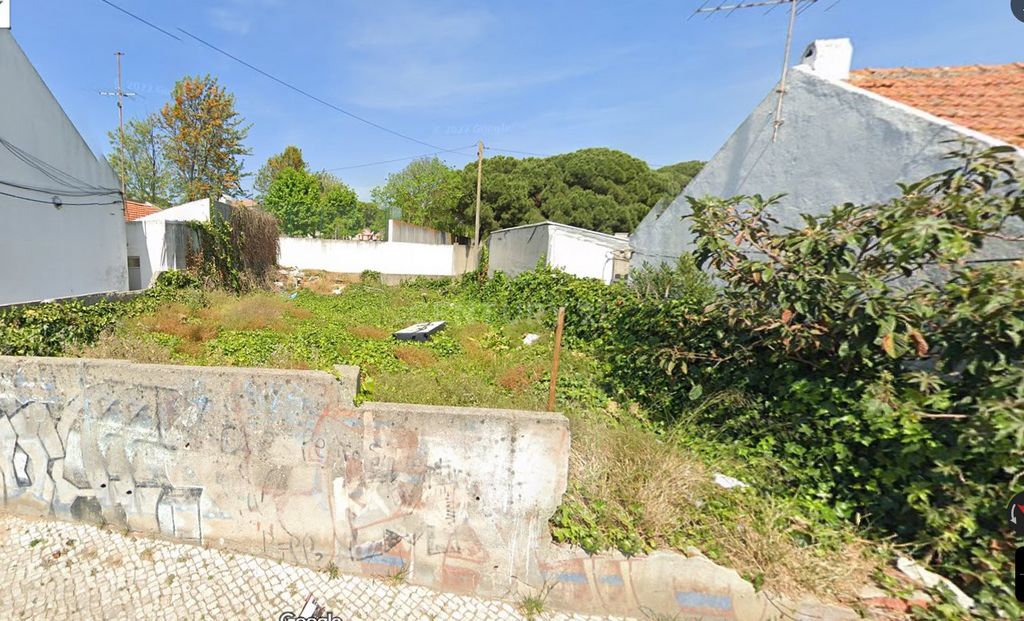
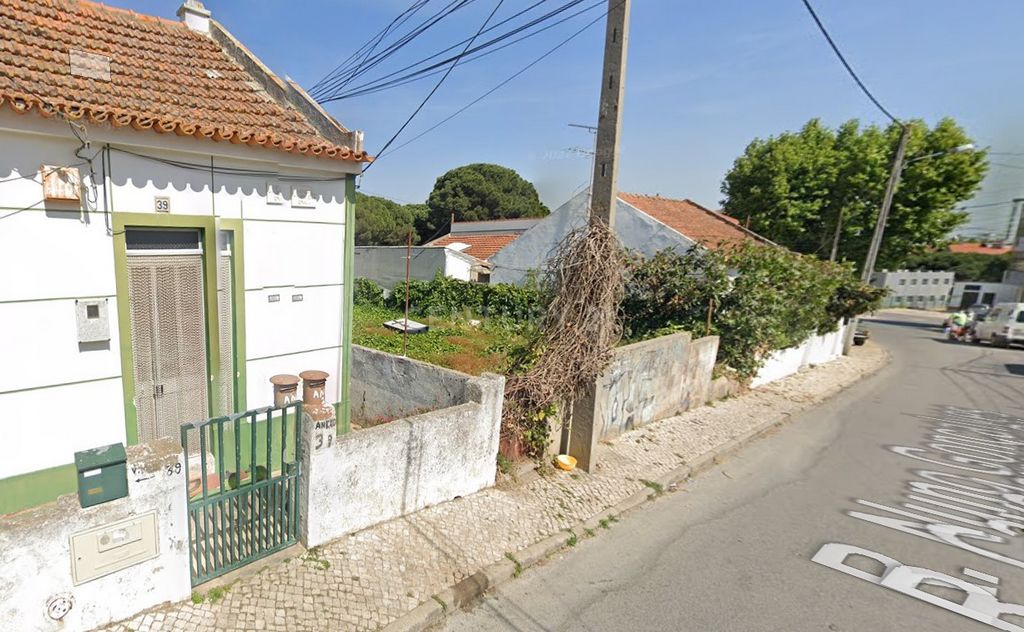
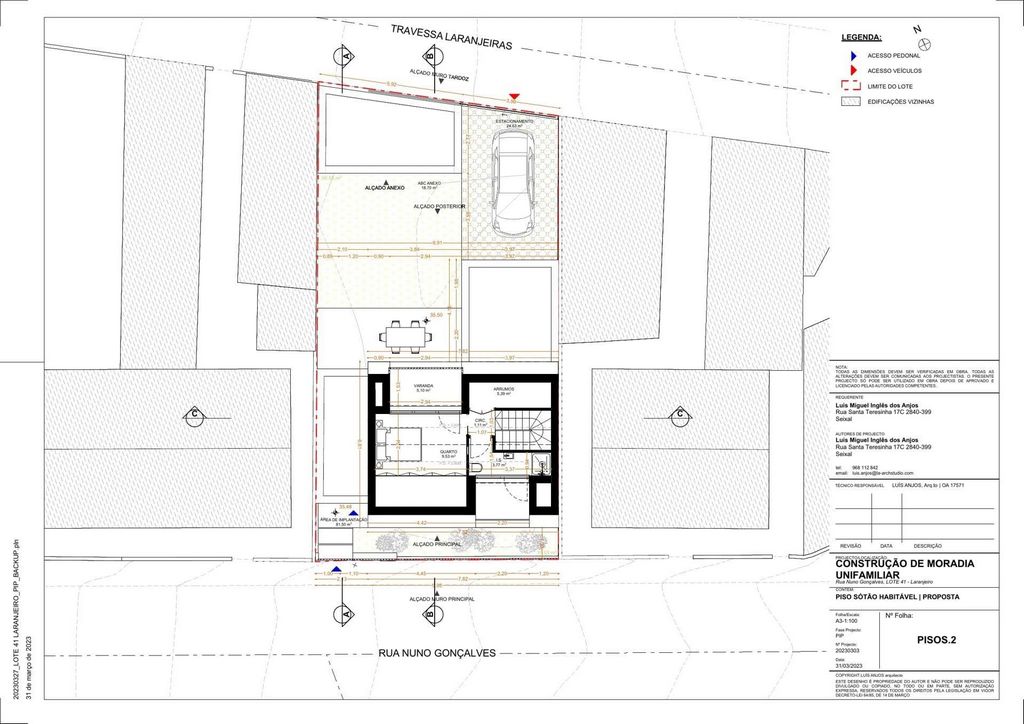
by entrance area, kitchen, dining area and living room. - From these areas it is
Direct access to the patio with a total area of 32.65 m2 is possible.- In the southernmost area of the plot develop the most private areas of the house,
namely the bedrooms and sanitary facilities.- Facing the patio area and
With direct access to it, one of the bedrooms is implanted.- In total, the ground floor houses
2 bedrooms. In this area, from the access stairs to the upper floor, it is possible to access
to the habitable attic, consisting of toilet and 1 bedroom. To find out more information, just callDon't miss out on this business opportunity.Build your dream home, because with the project already approved you are free of complications and waste of time.I look forward to your phone call. Zobacz więcej Zobacz mniej - A moradia de tipologia T3, divide-se entre áreas sociais, privadas e de logradouro.- A zona social desenvolve-se a partir da entrada principal do edifício, no piso térreo e é composta
por zona de entrada, cozinha, zona de refeição e sala de estar. - A partir destas áreas é
possível o acesso direto ao logradouro com uma área total de 32,65 m2.- Na zona mais a sul do lote desenvolvem-se as áreas mais privadas da habitação,
nomeadamente os quartos e instalações sanitárias.- Virado para a zona de logradouro e
com acesso direto ao mesmo, é implantado um dos quartos.- No total o piso térreo alberga
2 quartos. Nesta zona a partir das escadas de acesso ao piso superior é possível aceder
ao sótão habitável, composto por instalação sanitária e 1 quarto. Para saber mais informação, é só ligarNão perca esta oportunidade de negocio.Construa a sua casa de sonho, pois com o projeto já aprovado fica livre de complicações e perdas de tempo.Aguardo o seu telefonema. - The 3 bedroom villa is divided into social, private and patio areas.- The social area develops from the main entrance of the building, on the ground floor and consists of
by entrance area, kitchen, dining area and living room. - From these areas it is
Direct access to the patio with a total area of 32.65 m2 is possible.- In the southernmost area of the plot develop the most private areas of the house,
namely the bedrooms and sanitary facilities.- Facing the patio area and
With direct access to it, one of the bedrooms is implanted.- In total, the ground floor houses
2 bedrooms. In this area, from the access stairs to the upper floor, it is possible to access
to the habitable attic, consisting of toilet and 1 bedroom. To find out more information, just callDon't miss out on this business opportunity.Build your dream home, because with the project already approved you are free of complications and waste of time.I look forward to your phone call. - La villa de 3 chambres est divisée en zones sociales, privées et patio.- L’espace social se développe à partir de l’entrée principale du bâtiment, au rez-de-chaussée et est composé de
par l’entrée, la cuisine, la salle à manger et le salon. - De ces zones est
Accès direct possible au patio d’une superficie totale de 32,65 m2.- Dans la zone la plus méridionale de la parcelle sont développées les zones les plus privées de la maison,
à savoir les chambres et les sanitaires.- Face à la terrasse et
Avec un accès direct à celui-ci, l’une des chambres est implantée.- Au total, les maisons du rez-de-chaussée
2 chambres. Dans cette zone, depuis les escaliers menant à l’étage supérieur, il est possible d’accéder
au grenier habitable, composé d’une salle de bain et d'1 chambre. Pour obtenir plus d’informations, il suffit d’appelerNe manquez pas cette opportunité d’affaires.Construisez la maison de vos rêves, car avec le projet déjà approuvé, vous êtes à l’abri des complications et des pertes de temps.J’attends avec impatience votre appel téléphonique. - Villan med 3 sovrum är uppdelad i sociala, privata och uteplatser.- Det sociala området utvecklas från byggnadens huvudentré, på bottenvåningen och består av två
vid entré, kök, matplats och vardagsrum. - Från dessa områden är
Möjlig direkt tillgång till uteplatsen med en total yta på 32,65 m2.- I den sydligaste delen av tomten utvecklas de mest privata områdena i huset,
nämligen rummen och de sanitära anläggningarna.- Vetter mot uteplatsen och
Med direkt tillgång till den är ett av sovrummen implanterat.- Totalt huserar man i bottenvåningen
2 sovrum. I detta område från trappan som leder till övervåningen är det möjligt att komma åt
till den beboeliga vinden, bestående av ett badrum och 1 sovrum. För att få mer information, ringMissa inte denna affärsmöjlighet.Bygg ditt drömhus, för med det redan godkända projektet är du fri från komplikationer och slöseri med tid.Jag ser fram emot ditt telefonsamtal. - La villa con 3 camere da letto è divisa in aree sociali, private e patio.- L'area sociale si sviluppa a partire dall'ingresso principale dell'edificio, al piano terra ed è composta da
da zona ingresso, cucina, zona pranzo e soggiorno. - Da queste zone proviene
Possibile accesso diretto al patio con una superficie totale di 32,65 m2.- Nella zona più meridionale del terreno si sviluppano le aree più private della casa,
vale a dire le camere e i servizi igienici.- Di fronte al patio e
Con accesso diretto ad esso, una delle camere da letto è impiantata.- In totale le case al piano terra
2 camere da letto. In questa zona dalle scale che portano al piano superiore è possibile accedere
alla mansarda abitabile, composta da un bagno e 1 camera da letto. Per saperne di più, basta chiamareNon perdere questa opportunità di business.Costruisci la casa dei tuoi sogni, perché con il progetto già approvato sei libero da complicazioni e perdite di tempo.Attendo con ansia la tua telefonata. - Η βίλα 3 υπνοδωματίων χωρίζεται σε κοινωνικούς, ιδιωτικούς και αίθριους χώρους.- Ο κοινωνικός χώρος αναπτύσσεται από την κύρια είσοδο του κτιρίου, στο ισόγειο και αποτελείται από
από την είσοδο, κουζίνα, τραπεζαρία και σαλόνι. - Από αυτές τις περιοχές είναι
Δυνατότητα άμεσης πρόσβασης στο αίθριο συνολικού εμβαδού 32,65 m2.- Στο νοτιότερο σημείο του οικοπέδου αναπτύσσονται οι πιο ιδιωτικοί χώροι του σπιτιού,
δηλαδή τα δωμάτια και τις εγκαταστάσεις υγιεινής.- Με θέα στο αίθριο και
Με άμεση πρόσβαση σε αυτό, εμφυτεύεται ένα από τα υπνοδωμάτια.- Συνολικά οι ισόγειες κατοικίες
2 υπνοδωμάτια. Στο χώρο αυτό από τις σκάλες που οδηγούν στον επάνω όροφο είναι δυνατή η πρόσβαση
στην κατοικήσιμη σοφίτα, που αποτελείται από ένα μπάνιο και 1 υπνοδωμάτιο. Για να μάθετε περισσότερες πληροφορίες, απλά καλέστεΜην χάσετε αυτήν την επιχειρηματική ευκαιρία.Χτίστε το σπίτι των ονείρων σας, γιατί με το έργο που έχει ήδη εγκριθεί είστε απαλλαγμένοι από επιπλοκές και χάσιμο χρόνου.Ανυπομονώ για το τηλεφώνημά σας. - La villa de 3 dormitorios se divide en áreas sociales, privadas y de patio.- El área social se desarrolla desde la entrada principal del edificio, en la planta baja y está compuesta por:
Por zona de entrada, cocina, comedor y sala de estar. - De estas áreas se
Posible acceso directo al patio con una superficie total de 32,65 m2.- En la zona más meridional de la parcela se desarrollan las zonas más privadas de la vivienda,
es decir, las habitaciones y las instalaciones sanitarias.- Frente a la zona del patio y
Con acceso directo a la misma, se implanta uno de los dormitorios.- En total las casas de planta baja
2 dormitorios. En esta zona desde las escaleras que conducen a la planta superior es posible acceder a
a la buhardilla habitable, que consta de un baño y 1 dormitorio. Para obtener más información, simplemente llame alNo te pierdas esta oportunidad de negocio.Construye la casa de tus sueños, porque con el proyecto ya aprobado estás libre de complicaciones y pérdidas de tiempo.Espero su llamada telefónica. - Die Villa mit 3 Schlafzimmern ist in soziale, private und Terrassenbereiche unterteilt.- Der Sozialbereich entwickelt sich vom Haupteingang des Gebäudes im Erdgeschoss und setzt sich zusammen aus
durch Eingangsbereich, Küche, Essbereich und Wohnzimmer. - Aus diesen Bereichen ist
möglicher direkter Zugang zum Innenhof mit einer Gesamtfläche von 32,65 m2.- Im südlichsten Bereich des Grundstücks befinden sich die privatesten Bereiche des Hauses,
nämlich die Zimmer und sanitären Anlagen.- Mit Blick auf den Terrassenbereich und
Mit direktem Zugang zu ihm wird eines der Schlafzimmer implantiert.- Insgesamt die Erdgeschosshäuser
2 Schlafzimmer. In diesem Bereich ist es von der Treppe, die in das Obergeschoss führt, möglich,
zum bewohnbaren Dachgeschoss, bestehend aus einem Badezimmer und 1 Schlafzimmer. Um weitere Informationen zu erhalten, rufen Sie einfach anVerpassen Sie nicht diese Geschäftsmöglichkeit.Bauen Sie Ihr Traumhaus, denn mit dem bereits genehmigten Projekt sind Sie frei von Komplikationen und Zeitverschwendung.Ich freue mich auf Ihren Anruf.