10 263 332 PLN
3 r
6 bd


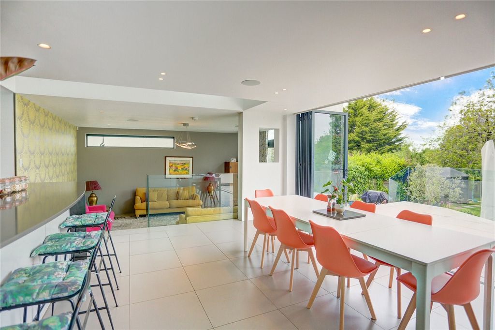
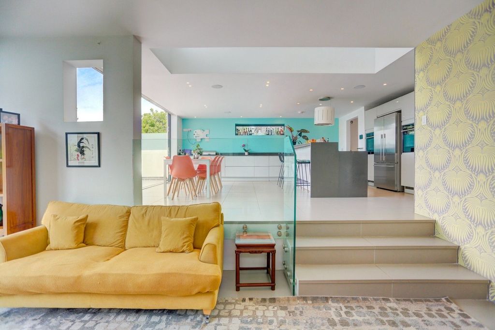
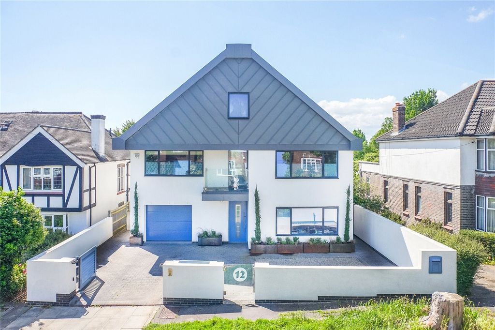
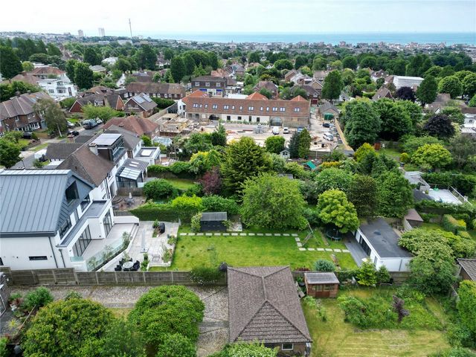
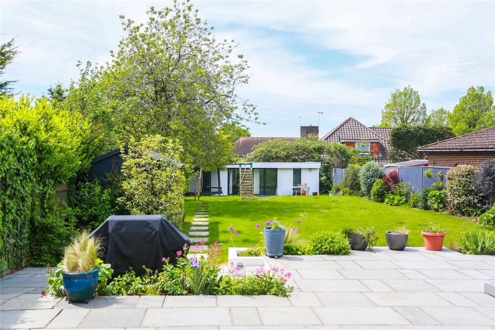
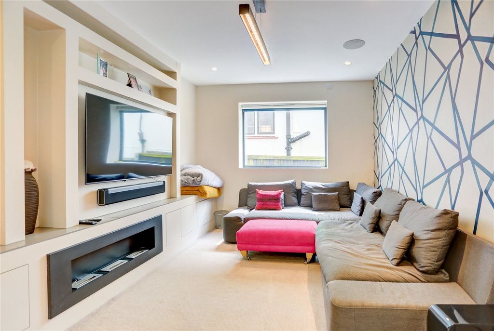
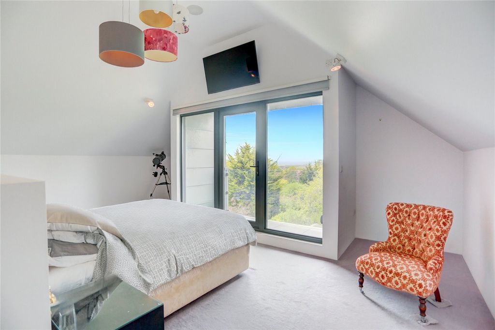
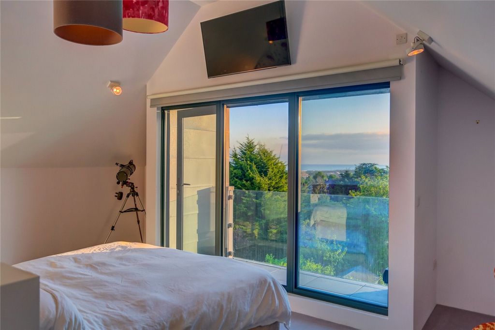
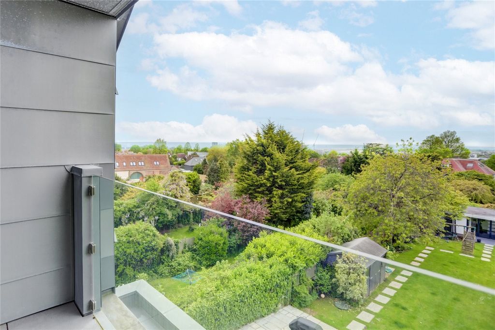
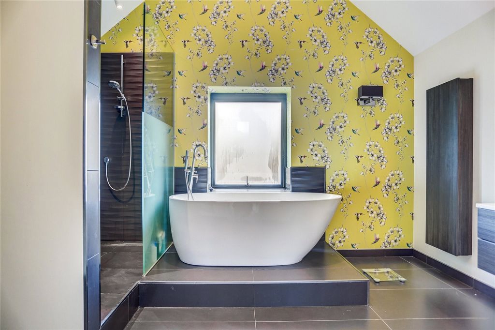
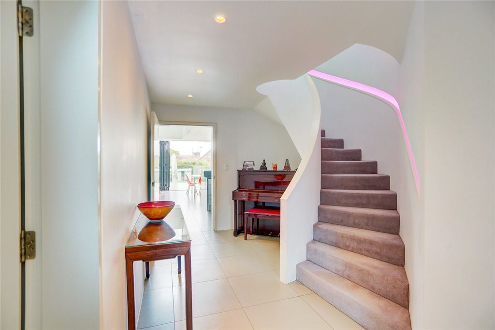
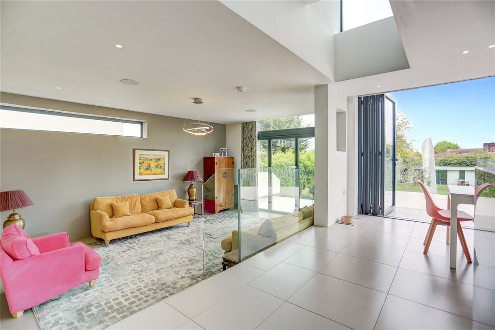
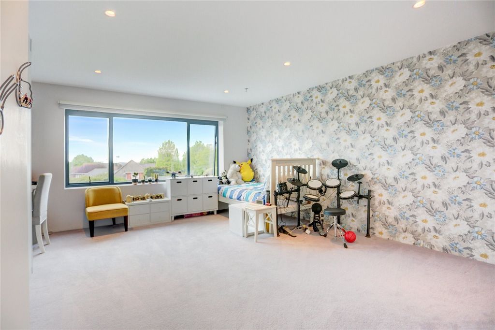
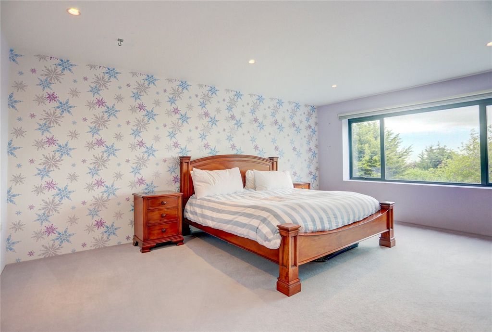
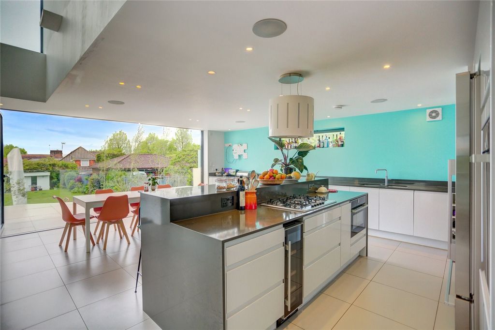
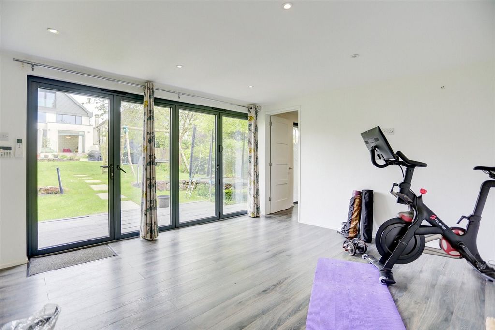
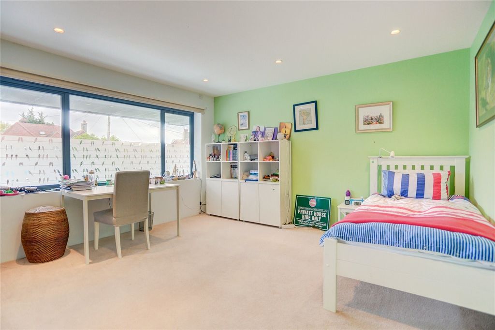
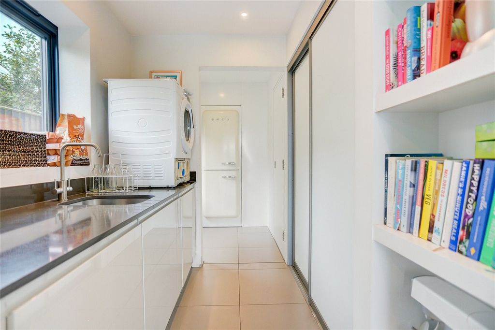
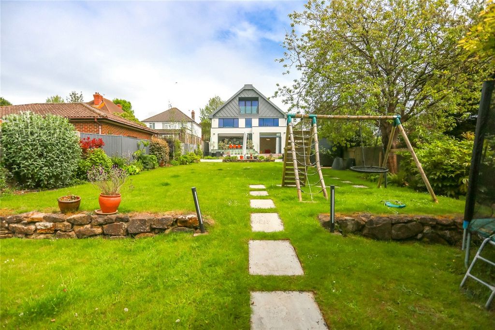
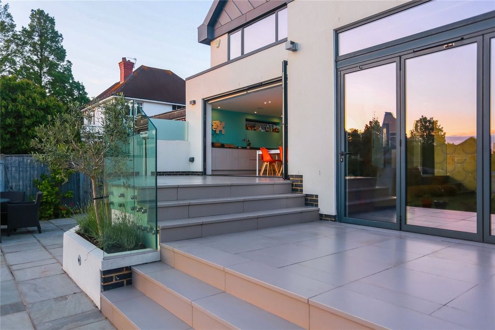
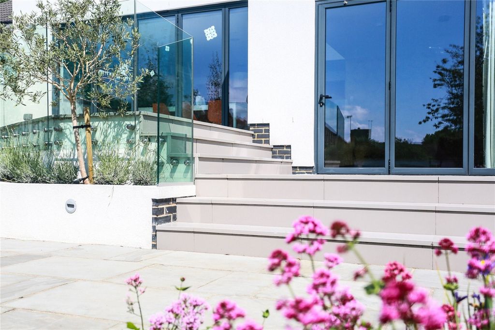
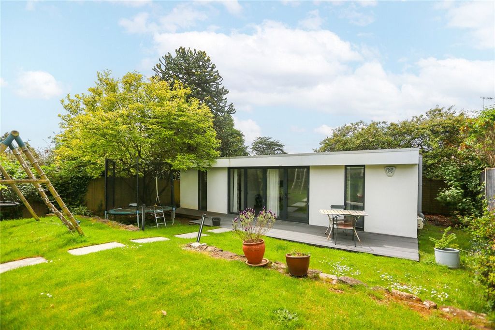
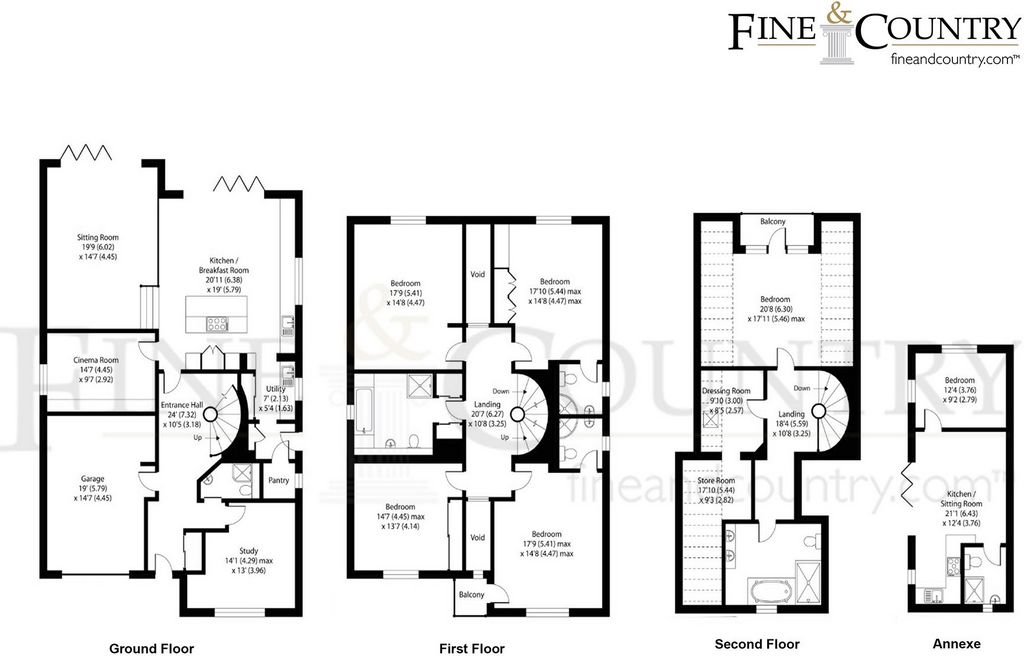

Upon entering this meticulously crafted home, your eye is drawn through the property, past its sculptural spiral staircase and beyond to the landscaped garden and sea views. Above, full height glass creates a light-filled space and offers a glimpse of the floors above. Full of clean lines and clever storage, the front reception room is suitable for a home office or games room, while the accessible shower room offers flexibility to reflect your family’s needs. From the hall, you also access the spacious integral garage, with controls for the smart lighting system and PV panels.
The open-plan kitchen, diner, and lounge area serve as the heart of the home, perfect for entertaining or enjoying family gatherings with the sea visible through bi-fold doors that open onto a 6-metre-wide double patio area. Integrated appliances include a wine cooler, ovens, gas hob, American fridge and in-built Sonos sound system. Cleverly designed, the sunken lounge within this open plan space creates living zones and accommodates 9ft high bifold doors. At the back of the kitchen, there’s a walk-in pantry and utility area with a laundry chute serving each floor.Outside
Stepping out from the kitchen bifolds, a large patio leads to the 150 ft southeast-facing garden, landscaped by Elizabeth Ingram. The expansive level lawn is a rarity in Brighton & Hove, while mature trees and shrubs create privacy, as well as a perfect spot for children to explore, whilst adults relax.
To the back of the garden, a self-contained one-bedroom annexe reflects the modern interior of the main home. Fully equipped with a bathroom and kitchenette, it’s perfect for older relatives, visitors or a live in au pair.Upstairs
The first-floor features four spacious doubles, two of which are en suites, with views to the Sussex Downs and the sea from the landing. The front en suite bedroom also has access to a small balcony. There is also a modern family bathroom, including a sunken bath, separate shower and two airing cupboards.The second floor is given over entirely to the master suite. With 1,000 sq ft, you can escape to enjoy spectacular views from the master bedroom and a recessed balcony offering exclusive privacy. A black tiled bathroom, with his and her sinks and a separate shower and freestanding bath, offer luxury and a place to relax. While two interconnected dressing rooms provide ample storage. is located in parking zone P. The council tax band is H. EPC rating – BBroadband & Mobile Phone Coverage – Prospective buyers should check the Ofcom Checker website Planning Permissions – Please check the local authority website for any planning permissions that may affect this property or properties close by.
Features:
- Garage
- Garden Zobacz więcej Zobacz mniej Эта исключительная недвижимость в тупике Мэллори-роуд может похвастаться элегантной отделкой площадью более 4 600 кв. футов и просторными комнатами, которые идеально сочетаются друг с другом, чтобы улучшить семейную жизнь. Построенный в 2016 году нынешним владельцем и отмеченными наградами архитекторами DK, этот современный шедевр сочетает в себе изысканность и экологичность. Эта резиденция с пятью спальнями, пятью ванными комнатами и офисом в главном доме также включает в себя автономный садовый домик с одной спальней, обеспечивающий дополнительное жилье или идеальное рабочее место / тренажерный зал. Современные удобства включают полы с подогревом, умное освещение и встроенные ворота Sonos, а также электрические ворота и гаражные ворота.Обстоятельно
Войдя в этот тщательно продуманный дом, ваш взгляд проходит через дом, мимо его скульптурной винтовой лестницы и далее к ландшафтному саду и виду на море. Наверху стекло во всю высоту создает наполненное светом пространство и позволяет заглянуть на этажи выше. Передняя приемная с чистыми линиями и продуманным местом для хранения вещей подходит для домашнего офиса или игровой комнаты, а доступная душевая комната предлагает гибкость в соответствии с потребностями вашей семьи. Из холла вы также попадаете в просторный встроенный гараж с элементами управления интеллектуальной системой освещения и фотоэлектрическими панелями.
Кухня открытой планировки, столовая и гостиная служат сердцем дома, идеально подходящим для развлечений или семейных встреч с морем, видимым через двустворчатые двери, которые открываются в двойной внутренний дворик шириной 6 метров. Встроенная бытовая техника включает винный холодильник, духовку, газовую плиту, американский холодильник и встроенную звуковую систему Sonos. Продуманная гостиная в этом пространстве открытой планировки создает жилые зоны и вмещает двустворчатые двери высотой 9 футов. В задней части кухни есть кладовая и подсобное помещение с желобом для белья, обслуживающим каждый этаж.Снаружи
Выйдя из кухни, большой внутренний дворик ведет в 150-футовый сад, выходящий на юго-восток, благоустроенный Элизабет Ингрэм. Обширная ровная лужайка является редкостью в Брайтоне и Хоуве, в то время как взрослые деревья и кустарники создают уединение, а также идеальное место для детей, пока взрослые отдыхают.
В задней части сада находится автономная пристройка с одной спальней, отражающая современный интерьер главного дома. Полностью оборудованный ванной комнатой и мини-кухней, он идеально подходит для пожилых родственников, гостей или помощницы по хозяйству.Наверх
На втором этаже расположены четыре просторные двухместные кровати, две из которых с ванными комнатами, с видом на Сассекс-Даунс и море с лестничной площадки. Передняя спальня с ванной комнатой также имеет выход на небольшой балкон. Кроме того, в распоряжении гостей современная семейная ванная комната с утопленной в пол ванной, отдельным душем и двумя шкафами для проветривания.Второй этаж полностью отдан под хозяйскую спальню. Имея площадь 1 000 кв. футов, вы можете сбежать, чтобы насладиться захватывающим видом из главной спальни и встроенного балкона, предлагающего эксклюзивное уединение. Ванная комната, выложенная черной плиткой, с раковинами, отдельным душем и отдельно стоящей ванной, предлагает роскошь и место для отдыха. В то время как две смежные гардеробные обеспечивают достаточно места для хранения. находится в парковочной зоне P. Муниципальный налоговый диапазон – H. Рейтинг EPC – BШирокополосный доступ в Интернет и покрытие мобильной связи – Потенциальные покупатели должны проверить веб-сайт Ofcom Checker Разрешения на планирование – Пожалуйста, проверьте веб-сайт местных властей на наличие любых разрешений на планирование, которые могут повлиять на эту недвижимость или объекты поблизости.
Features:
- Garage
- Garden This exceptional property in the Mallory Road cul-de-sac, boasts over 4,600 sq ft of elegant finishes and spacious rooms that flow perfectly to enhance family life. Built in 2016 by the current owner and award-winning DK architects, this modern masterpiece blends sophistication with eco-conscious features. With five bedrooms, five bathrooms, and an office within the main house, this residence also includes a self-contained one-bedroom garden lodge, providing additional accommodation or an ideal workspace / gym. Modern comforts include underfloor heating throughout, smart lighting and in-built Sonos plus electric gates and garage door.In detail
Upon entering this meticulously crafted home, your eye is drawn through the property, past its sculptural spiral staircase and beyond to the landscaped garden and sea views. Above, full height glass creates a light-filled space and offers a glimpse of the floors above. Full of clean lines and clever storage, the front reception room is suitable for a home office or games room, while the accessible shower room offers flexibility to reflect your family’s needs. From the hall, you also access the spacious integral garage, with controls for the smart lighting system and PV panels.
The open-plan kitchen, diner, and lounge area serve as the heart of the home, perfect for entertaining or enjoying family gatherings with the sea visible through bi-fold doors that open onto a 6-metre-wide double patio area. Integrated appliances include a wine cooler, ovens, gas hob, American fridge and in-built Sonos sound system. Cleverly designed, the sunken lounge within this open plan space creates living zones and accommodates 9ft high bifold doors. At the back of the kitchen, there’s a walk-in pantry and utility area with a laundry chute serving each floor.Outside
Stepping out from the kitchen bifolds, a large patio leads to the 150 ft southeast-facing garden, landscaped by Elizabeth Ingram. The expansive level lawn is a rarity in Brighton & Hove, while mature trees and shrubs create privacy, as well as a perfect spot for children to explore, whilst adults relax.
To the back of the garden, a self-contained one-bedroom annexe reflects the modern interior of the main home. Fully equipped with a bathroom and kitchenette, it’s perfect for older relatives, visitors or a live in au pair.Upstairs
The first-floor features four spacious doubles, two of which are en suites, with views to the Sussex Downs and the sea from the landing. The front en suite bedroom also has access to a small balcony. There is also a modern family bathroom, including a sunken bath, separate shower and two airing cupboards.The second floor is given over entirely to the master suite. With 1,000 sq ft, you can escape to enjoy spectacular views from the master bedroom and a recessed balcony offering exclusive privacy. A black tiled bathroom, with his and her sinks and a separate shower and freestanding bath, offer luxury and a place to relax. While two interconnected dressing rooms provide ample storage. is located in parking zone P. The council tax band is H. EPC rating – BBroadband & Mobile Phone Coverage – Prospective buyers should check the Ofcom Checker website Planning Permissions – Please check the local authority website for any planning permissions that may affect this property or properties close by.
Features:
- Garage
- Garden