7 247 887 PLN
8 530 699 PLN
7 247 887 PLN
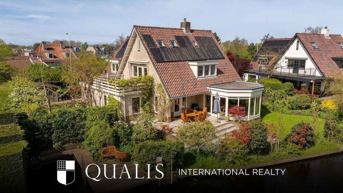
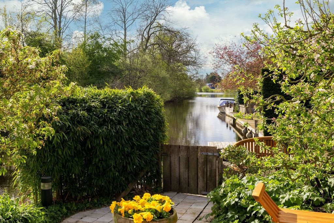
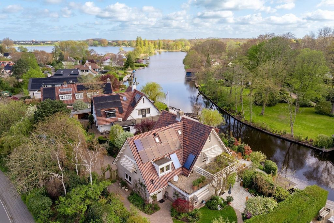
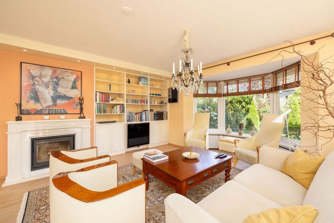
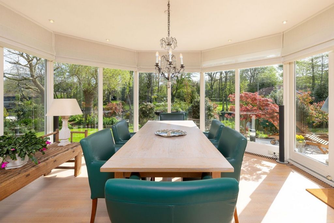
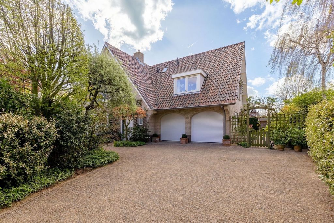
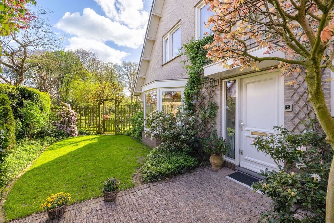
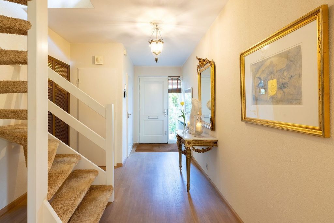
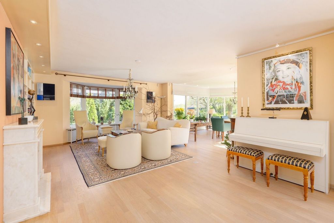
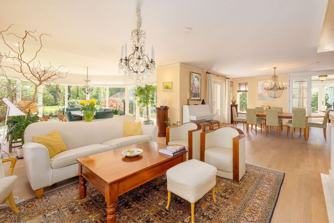
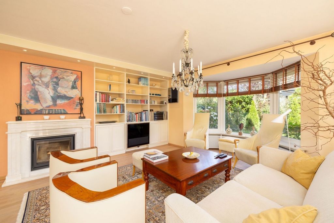
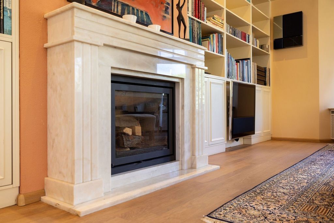
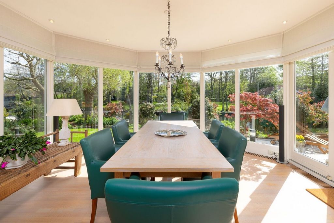
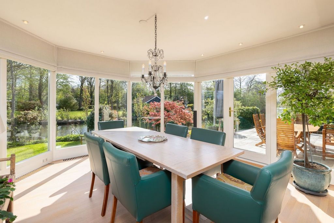
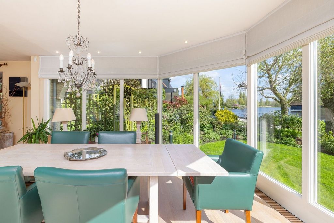
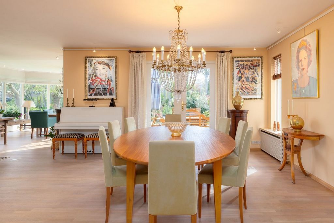
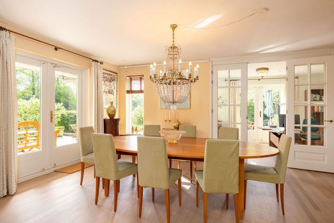
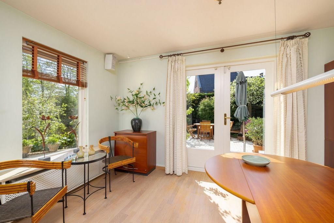
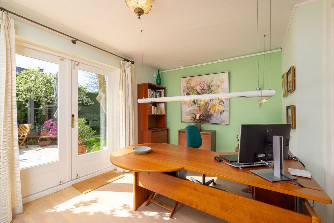
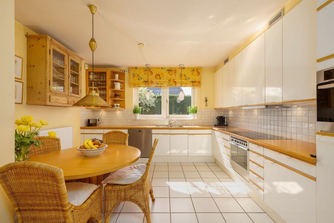
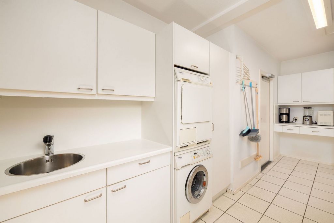
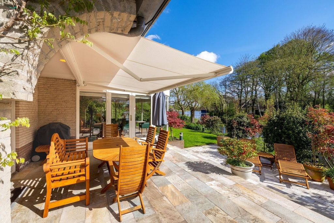
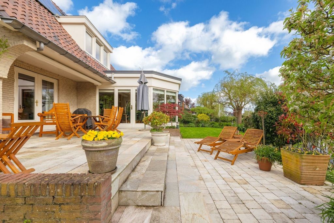
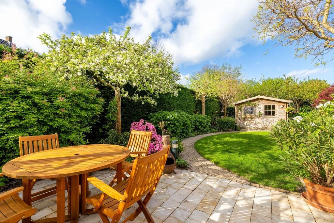
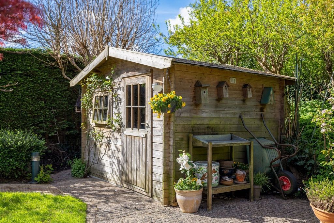
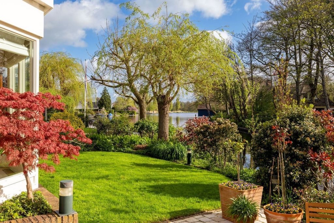
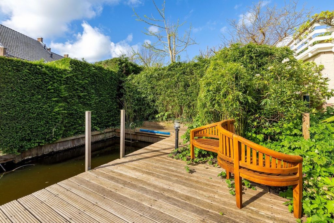
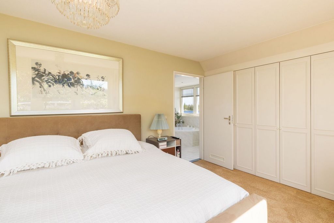
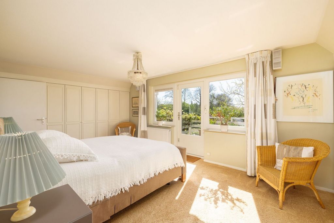
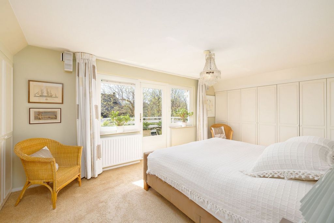
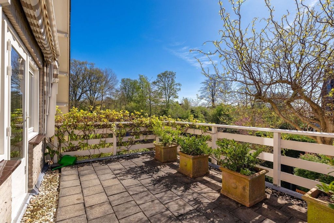
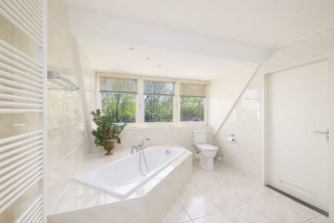
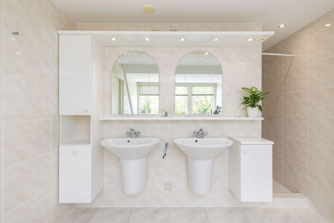
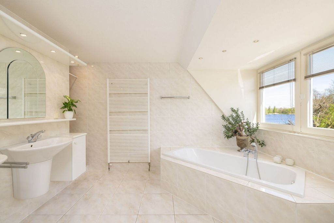
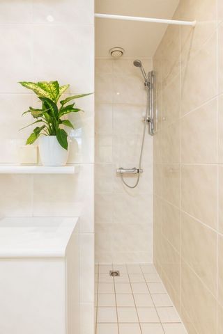
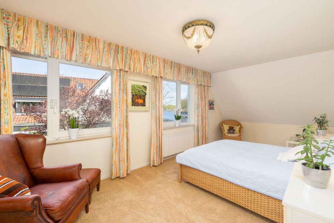
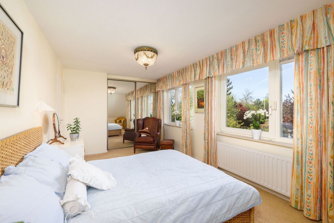
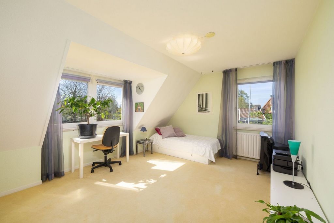
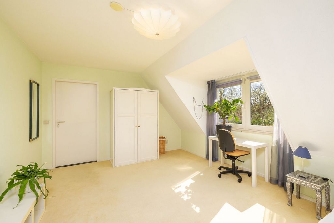
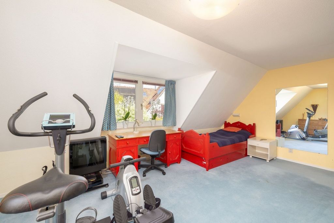
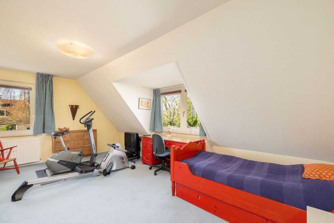
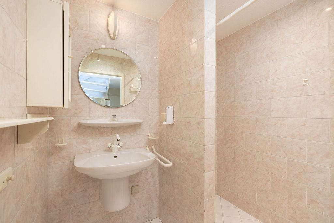
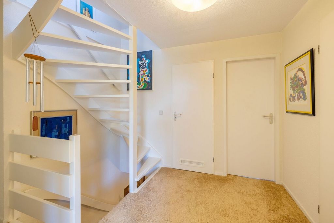
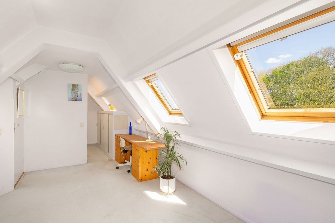
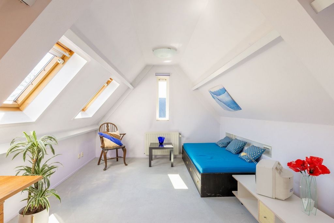
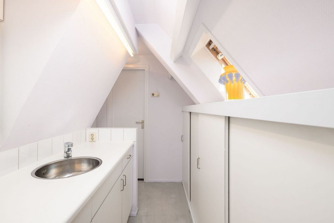
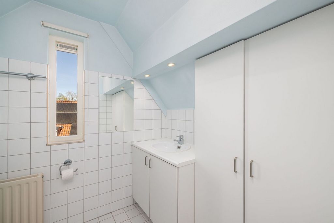
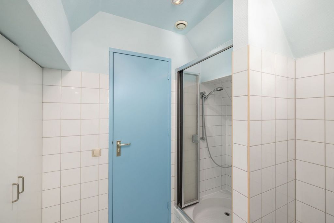
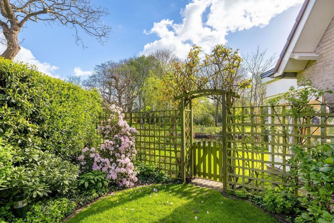
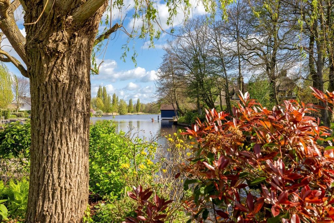
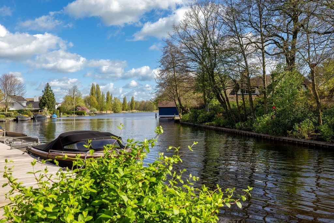
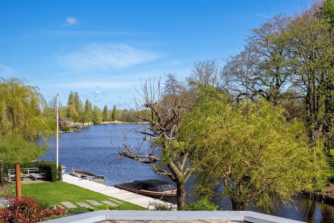
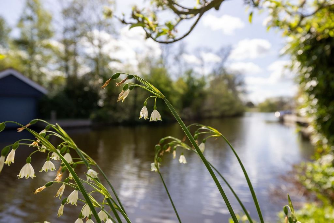
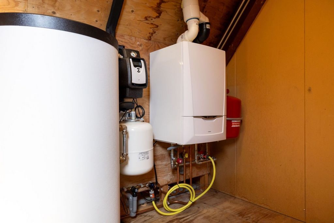
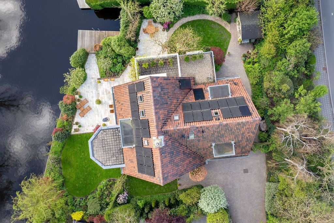
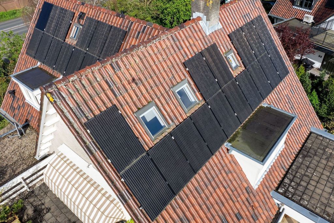
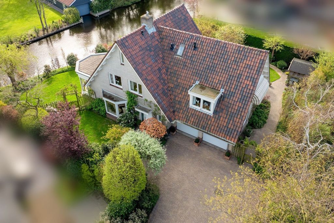
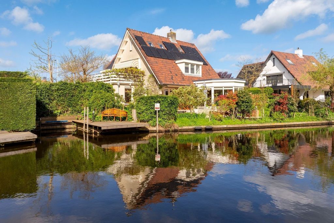
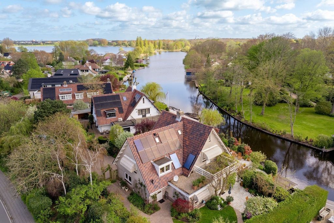
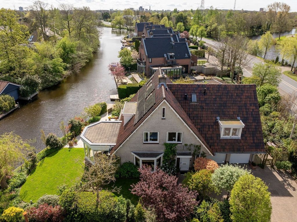
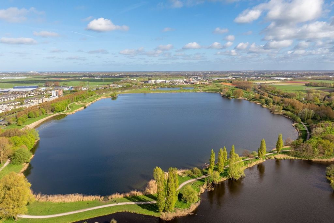
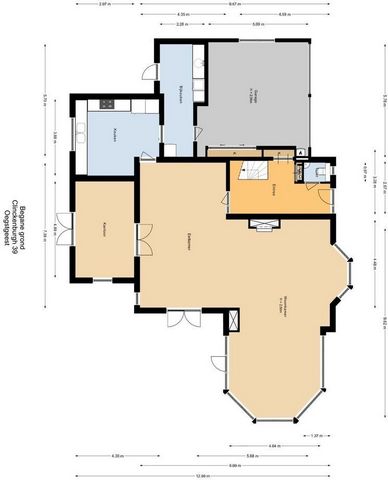
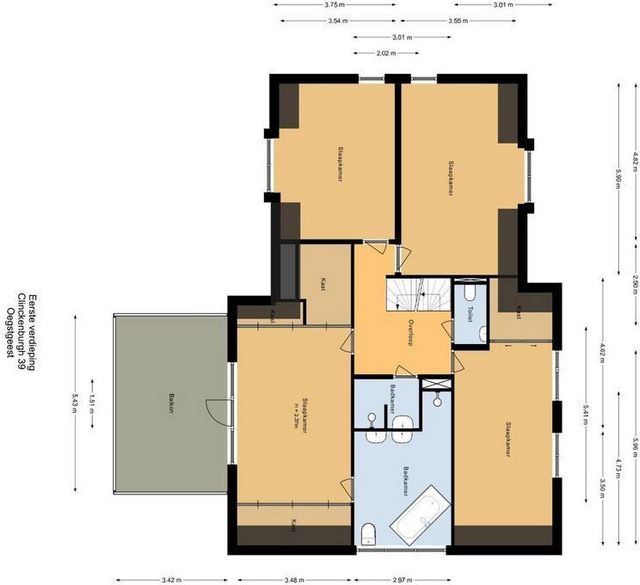
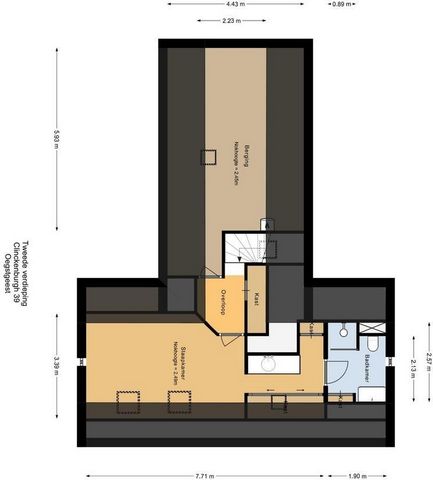
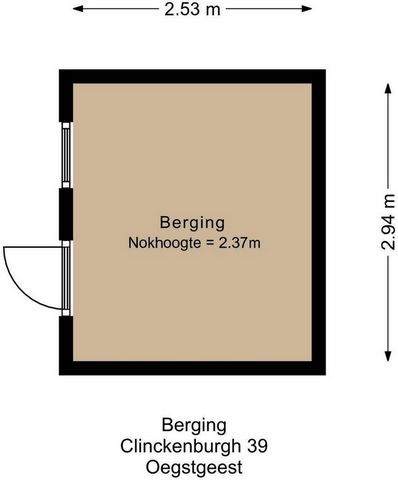
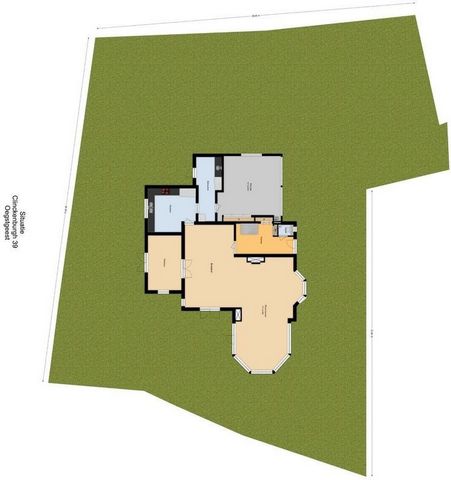
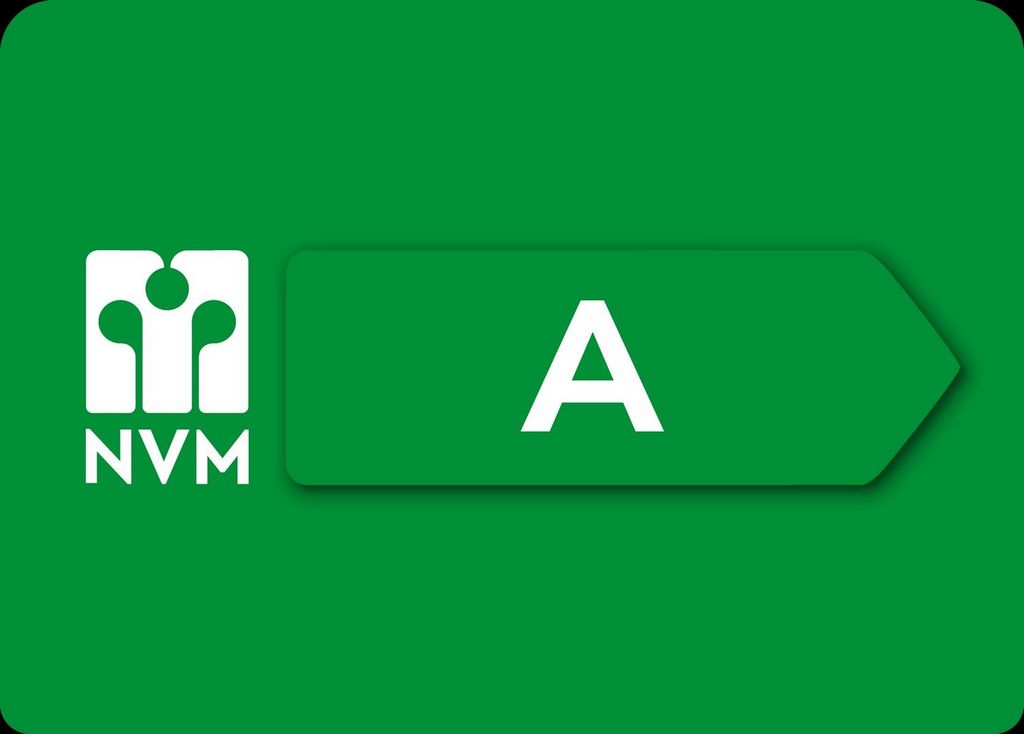
Features:
- Alarm
- Balcony Zobacz więcej Zobacz mniej Dit heerlijke familiehuis ligt direct aan het water. Wat maakt deze villa bijzonder? • 4 slaapkamers, 2 badkamers én au-pair unit • eigen insteekhaven • dubbele inpandige garage • ruime bijkeuken • werkkamer op de begane grond • nabij recreatiegebieden en directe vaarverbinding naar de Kagerplassen • energielabel A Bouwjaar 1991, woonoppervlakte 298m2, inhoud 1.101m3, perceel 1.073m2 We nemen je mee Ruime hal met gastentoilet, meterkast, garderobekast en toegangsdeur naar de woonkamer. De royale living biedt een ruime knusse zithoek bij de haard en de prachtige serre is een uitnodigende leefruimte met een fraai uitzicht over het Poelmeer en die het hele jaar door veel natuurlijk licht binnenbrengt. Ook in de werkkamer is er een verrassend uitzicht over het Poelmeer. De ruime woonkeuken, voorzien van inbouwapparatuur, heeft toegang tot de bijkeuken welke ideaal is voor voorraad en als bergruimte. Via de bijkeuken is er toegang tot de dubbele garage met elektrische overheaddeuren en tevens is hier het oplaadpunt voor de elektrische auto. Voor de woning is er ruim parkeergelegenheid op eigen terrein. 1e verdieping Ruime overloop met toegang tot alle kamers. Er bevinden zich hier 4 ruime slaapkamers en 2 badkamers. De hoofdslaapkamer heeft toegang tot de eigen badkamer en het balkon en alle slaapkamers hebben ruim lichtinval door de ramen. 2e Verdieping De zolderverdieping is ingericht als au-pair unit met een ruime slaap-/woonkamer, een pantry en een eigen badkamer. Tevens is hier een bergruimte met cv-ketel, boiler en solarsysteem. Velux dakramen zorgen voor een prettige lichtinval. Tuin De zonnige tuin (W) heeft twee ruime terrassen, bereikbaar vanuit de serre, de eetkamer en de werkkamer. Met een eigen insteekhaven met zwemtrap is er vanaf de eigen tuin toegang tot allerlei vormen van watersport. Zo zit je direct aan het Poelmeer en vaar je in enkele minuten, via Warmond, naar de Kagerplassen met recreatiegebied ‘Koudenhoorn’ of verder naar de gezellige grachten van Leiden. Duurzaamheid De villa is energiezuinig; • dak- en vloerisolatie • cv-ketel met zonneboilerinstallatie; • 2 zonnecollectoren; • 29 zonnepanelen; • begane grond en 1e verdieping HR++ glas; • energielabel A. De ligging van de villa is uniek; • in een wijk met enkel bestemmingsverkeer; • op fietsafstand van winkels; • nabij (internationale) scholen, universiteiten en sportaccommodaties; • op slechts enkele minuten loopafstand van het recreatiegebied aan de Klinkenbergerplas. • NS-stations van Leiden, Sassenheim en Voorhout liggen op fietsafstand; • gelegen aan en nabij watersportgebieden; • de uitvalsweg naar de A44 ligt in de directe omgeving. Makelaar Frits Wilbrink leidt je graag rond. Bel ons kantoor voor een afspraak!
Features:
- Alarm
- Balcony This lovely family home is located right on the water. What makes this villa special? - 4 bedrooms, 2 bathrooms and au-pair unit - Private dock - Double indoor garage - spacious utility room - Study on the ground floor - Near recreational areas and direct connection to the Kagerplassen - energy label A Built in 1991, living area 298m2, capacity 1,101m3, plot 1,073m2 We take you through Spacious hall with guest toilet, meter cupboard, closet and entrance door to the living room. The generous living room offers a spacious cozy sitting area by the fireplace and the beautiful conservatory is an inviting living space with a beautiful view of the Poelmeer and which brings in lots of natural light all year round. There is also a surprising view of the Poelmeer in the study. The spacious kitchen, equipped with built-in appliances, has access to the utility room which is ideal for storage and as storage space. Through the utility room there is access to the double garage with electric overhead doors and also here is the charging point for the electric car. In front of the house there is ample on-site parking. 2nd floor Spacious landing with access to all rooms. There are 4 spacious bedrooms and 2 bathrooms here. The master bedroom has access to the private bathroom and balcony and all bedrooms have ample light through the windows. 3rd Floor The attic floor is arranged as an au-pair unit with a spacious bedroom/living room, a pantry and a private bathroom. Also here is a storage room with central heating boiler, water heater and solar system. Velux skylights provide pleasant light. Garden The sunny garden (W) has two spacious terraces, accessible from the conservatory, dining room and study. With a private dock with swimming ladder, there is access from the private garden to all kinds of water sports. So you sit directly on the Poelmeer and in a few minutes you sail, via Warmond, to the Kagerplassen with recreation area 'Koudenhoorn' or further to the cozy canals of Leiden. Sustainability The villa is energy efficient; - roof and floor insulation - central heating boiler with solar water heater installation; - 2 solar collectors; - 29 solar panels; - first floor and 1st floor HR++ glass; - energy label A. Location The location of the villa is unique; - in a neighborhood with only local traffic; - within cycling distance of stores; - near (international) schools and sports facilities; - on just a few minutes walking distance from the recreational area at the Klinkenbergerplas. - NS-stations of Leiden, Sassenheim and Voorhout are on biking distance; - located on and near water sports areas; - the highway to the A44 is in the immediate vicinity. Real estate agent Frits Wilbrink is happy to show you around. Call our office for an appointment!
Features:
- Alarm
- Balcony