POBIERANIE ZDJĘĆ...
Dom & dom jednorodzinny for sale in Moschato
51 251 730 PLN
Dom & dom jednorodzinny (Na sprzedaż)
lot 91 m²
Źródło:
EDEN-T95360597
/ 95360597
Źródło:
EDEN-T95360597
Kraj:
GR
Miasto:
Pireas
Kod pocztowy:
185 33
Kategoria:
Mieszkaniowe
Typ ogłoszenia:
Na sprzedaż
Typ nieruchomości:
Dom & dom jednorodzinny
Wielkość działki :
91 m²
CENA NIERUCHOMOŚCI OD M² MIASTA SĄSIEDZI
| Miasto |
Średnia cena m2 dom |
Średnia cena apartament |
|---|---|---|
| Ateny | 6 745 PLN | 6 086 PLN |
| Gmina Ateny | 6 897 PLN | 6 269 PLN |
| Glifada | 20 130 PLN | 16 534 PLN |
| Attyka | 10 575 PLN | 9 362 PLN |
| Wyspy Egejskie | 13 777 PLN | - |
| Kreta | 7 211 PLN | 7 747 PLN |
| Lasiti | 6 748 PLN | 7 485 PLN |
| Prowincja Muğla | 805 PLN | 715 PLN |
| Płowdiw | 1 148 PLN | - |
| Chaskowo | - | 2 027 PLN |
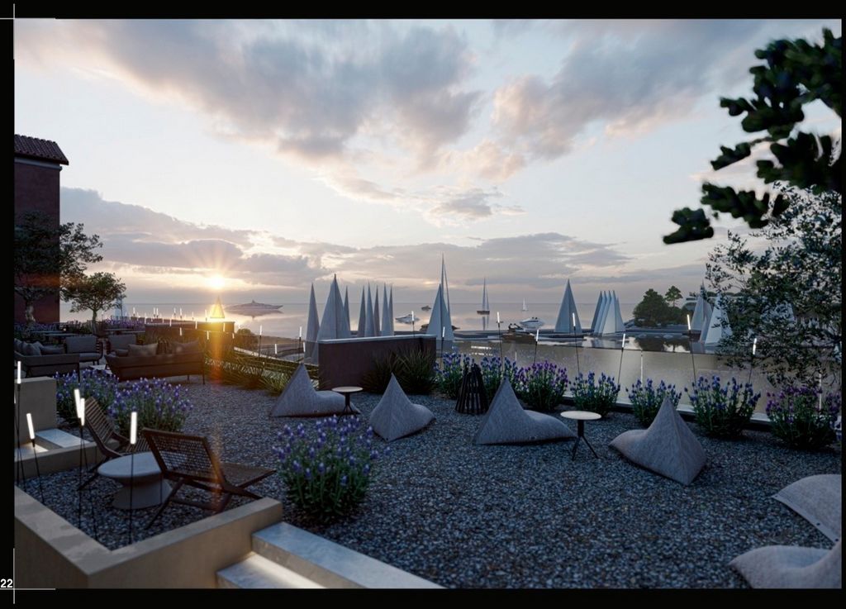
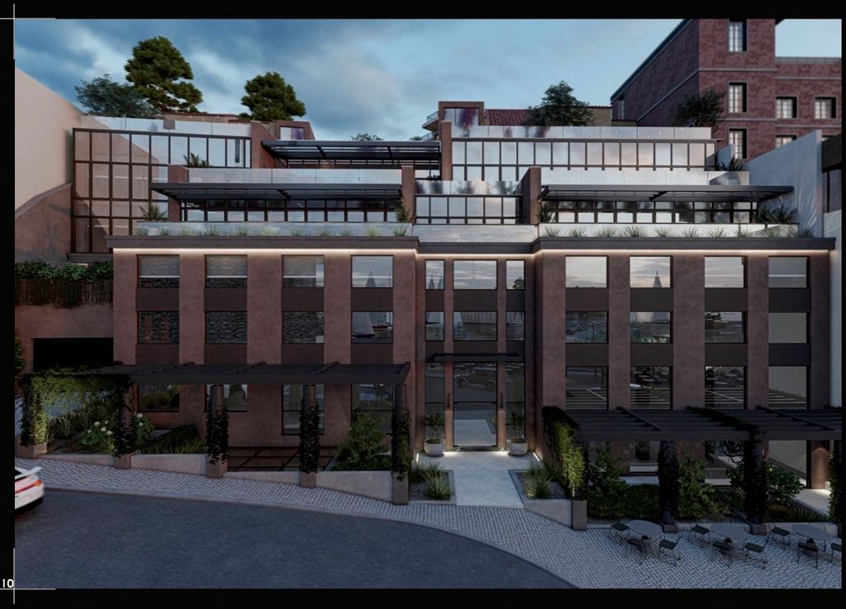
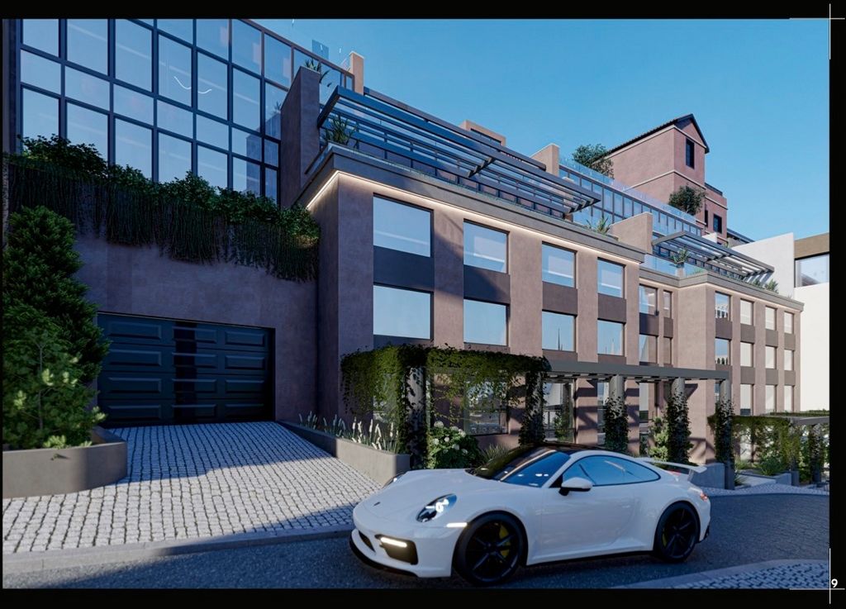
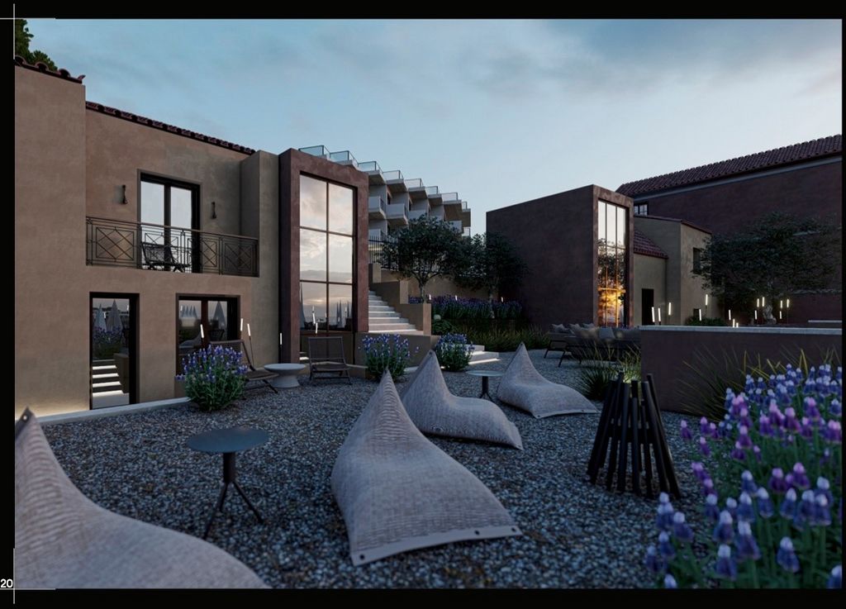
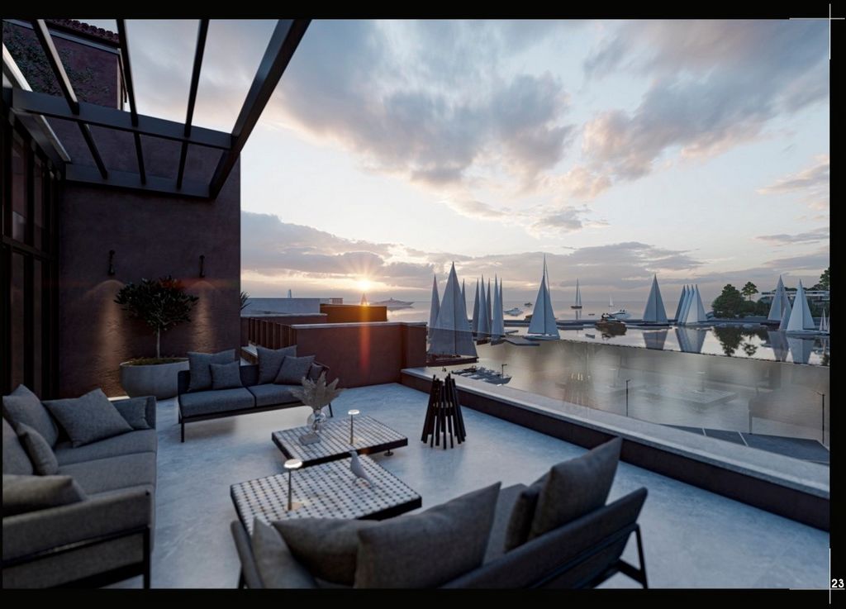
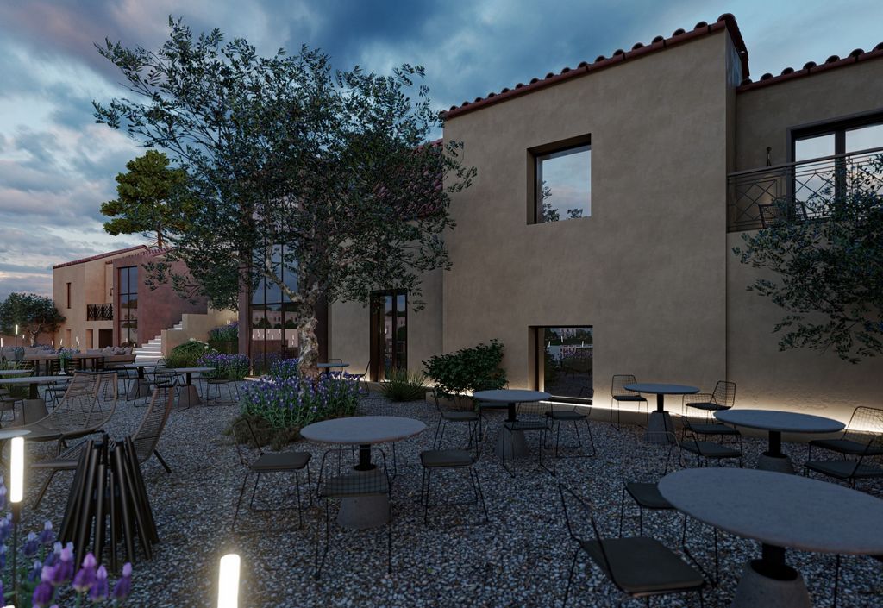
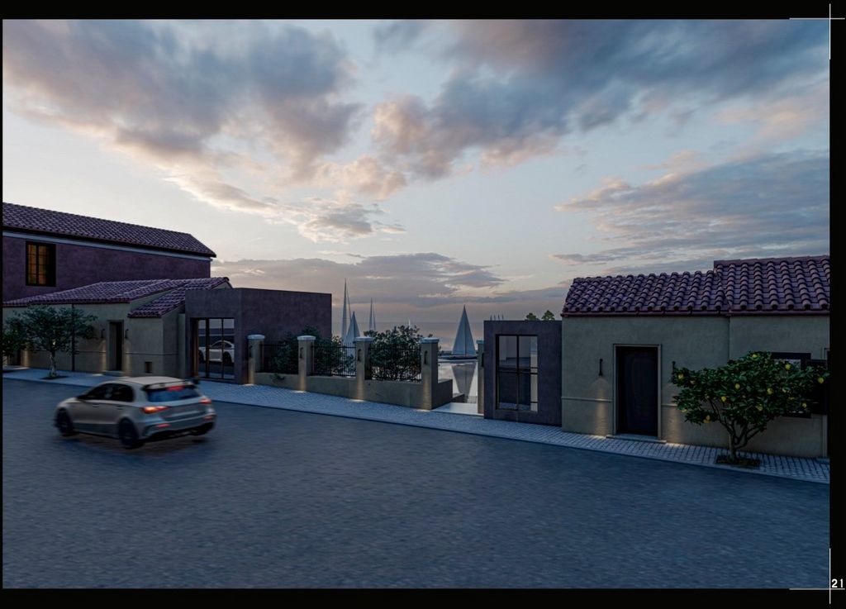
This newly constructed building is designed with flexibility to allow for the separation of spaces and floors and it spreads over 6 (new) and 2 (cultural heritage) floors offering a total of 3550m2.
The total number of suites or serviced apartments that can be developed are 24, with access to gym, reception, restaurant, auxiliary spaces (conference space, laundry room), parking and concierge services.
Location highlights: 2km from the main cruise ship hub of Greece, 1.5km from the national highway, 2km from main port of Piraeus (4th largest container ship harbour in Europe), 500m from the Nautical Club of Greece and 200m from the shore.
1st Floor: Mixed Use (Reception, Stores, Restaurant) - 611 m2
2nd Floor: Mixed Use - 450 m2
3rd Floor: Parking - 631 m2
4th Floor: Mixed Use - 596 m2
5th Floor: Mixed Use - 522 m2
6th Floor: Mixed Use - 448 m2
7th Floor Roof: Restaurant, Bar, Roof Garden 450 m2 (not enclosed)
Restored Cultural Buildings: 7th & 8th Floors: 151 m2 7th & 8th Floors: 140 m2
Total: 3550m2
Completion expected within summer 2024 Zobacz więcej Zobacz mniej New build multi-use property (hospitality, serviced apartments, restaurants, office space) in one of the most currently sought after areas in Greece.
This newly constructed building is designed with flexibility to allow for the separation of spaces and floors and it spreads over 6 (new) and 2 (cultural heritage) floors offering a total of 3550m2.
The total number of suites or serviced apartments that can be developed are 24, with access to gym, reception, restaurant, auxiliary spaces (conference space, laundry room), parking and concierge services.
Location highlights: 2km from the main cruise ship hub of Greece, 1.5km from the national highway, 2km from main port of Piraeus (4th largest container ship harbour in Europe), 500m from the Nautical Club of Greece and 200m from the shore.
1st Floor: Mixed Use (Reception, Stores, Restaurant) - 611 m2
2nd Floor: Mixed Use - 450 m2
3rd Floor: Parking - 631 m2
4th Floor: Mixed Use - 596 m2
5th Floor: Mixed Use - 522 m2
6th Floor: Mixed Use - 448 m2
7th Floor Roof: Restaurant, Bar, Roof Garden 450 m2 (not enclosed)
Restored Cultural Buildings: 7th & 8th Floors: 151 m2 7th & 8th Floors: 140 m2
Total: 3550m2
Completion expected within summer 2024 Nieuwbouw multifunctioneel vastgoed (horeca, serviceappartementen, restaurants, kantoorruimte) in een van de meest gewilde gebieden in Griekenland.
Dit nieuw gebouwde gebouw is ontworpen met flexibiliteit om de scheiding van ruimtes en verdiepingen mogelijk te maken en het verspreidt zich over 6 (nieuwe) en 2 (cultureel erfgoed) verdiepingen met een totaal van 3550m2.
Het totale aantal suites of serviceappartementen dat kan worden ontwikkeld is 24, met toegang tot een fitnessruimte, receptie, restaurant, extra ruimtes (conferentieruimte, wasruimte), parkeergelegenheid en conciërgediensten.
Hoogtepunten van de locatie: 2 km van het belangrijkste cruiseschipknooppunt van Griekenland, 1,5 km van de nationale snelweg, 2 km van de belangrijkste haven van Piraeus (4e grootste containerhaven van Europa), 500 m van de Nautical Club of Greece en 200 m van de kust.
1e verdieping: gemengd gebruik (receptie, winkels, restaurant) - 611 m2
2e verdieping: Gemengd gebruik - 450 m2
3e verdieping: Parkeren - 631 m2
4e verdieping: Gemengd gebruik - 596 m2
5e verdieping: Gemengd gebruik - 522 m2
6e verdieping: Gemengd gebruik - 448 m2
Dak op de 7e verdieping: restaurant, bar, daktuin 450 m2 (niet afgesloten)
Gerestaureerde culturele gebouwen: 7e en 8e verdieping: 151 m2 7e en 8e verdieping: 140 m2
Totaal: 3550m2
Oplevering verwacht in de zomer van 2024 Новая многофункциональная недвижимость (гостиничный бизнес, апартаменты с обслуживанием, рестораны, офисные помещения) в одном из самых востребованных районов Греции.
Это недавно построенное здание спроектировано с учетом гибкости, позволяющей разделять пространства и этажи, и занимает 6 (новое) и 2 (культурное наследие) этажей, предлагая в общей сложности 3550 м2.
Общее количество апартаментов класса люкс или апартаментов с обслуживанием, которые могут быть построены, составляет 24, с доступом к тренажерному залу, ресепшену, ресторану, вспомогательным помещениям (конференц-зал, прачечная), парковке и услугам консьержа.
Основные характеристики расположения: в 2 км от главного узла круизных судов Греции, в 1,5 км от национального шоссе, в 2 км от главного порта Пирея (4-й по величине порт для контейнеровозов в Европе), в 500 м от Морского клуба Греции и в 200 м от берега.
1 этаж: Смешанное использование (ресепшн, магазины, ресторан) - 611 м2
2-й этаж: Смешанное использование - 450 м2
3 этаж: Паркинг - 631 м2
4-й этаж: Смешанное использование - 596 м2
5-й этаж: Смешанное использование - 522 м2
6-й этаж: Смешанное использование - 448 м2
Крыша 7-го этажа: Ресторан, Бар, Сад на крыше 450 м2 (не закрытый)
Отреставрированные культурные здания: 7 и 8 этажи: 151 м2 7 и 8 этажи: 140 м2
Общая площадь: 3550м2
Завершение строительства ожидается в течение лета 2024 года