POBIERANIE ZDJĘĆ...
Dom & dom jednorodzinny for sale in Le Tronquay
1 206 082 PLN
Dom & dom jednorodzinny (Na sprzedaż)
Źródło:
EDEN-T94440186
/ 94440186
Źródło:
EDEN-T94440186
Kraj:
FR
Miasto:
Le Tronquay
Kod pocztowy:
27480
Kategoria:
Mieszkaniowe
Typ ogłoszenia:
Na sprzedaż
Typ nieruchomości:
Dom & dom jednorodzinny
Wielkość nieruchomości:
287 m²
Wielkość działki :
6 500 m²
Pokoje:
13
Sypialnie:
6
Łazienki:
1
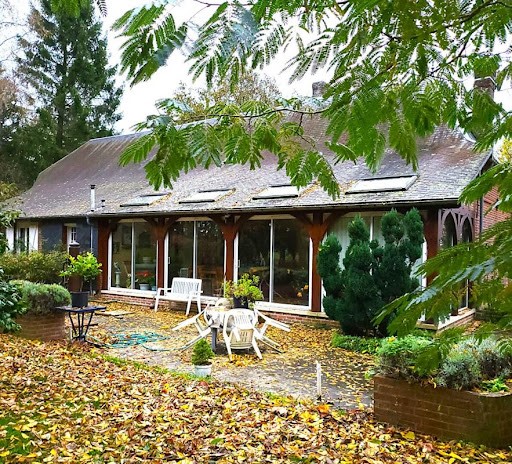
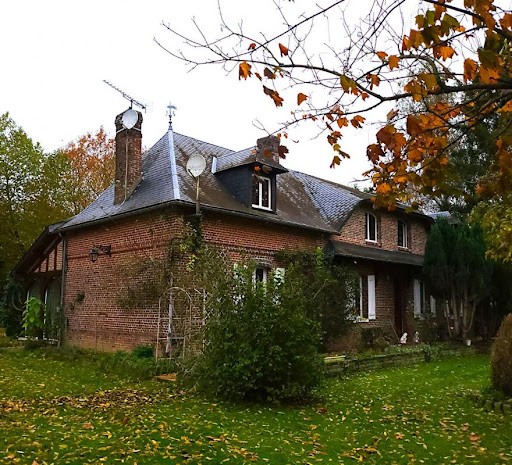
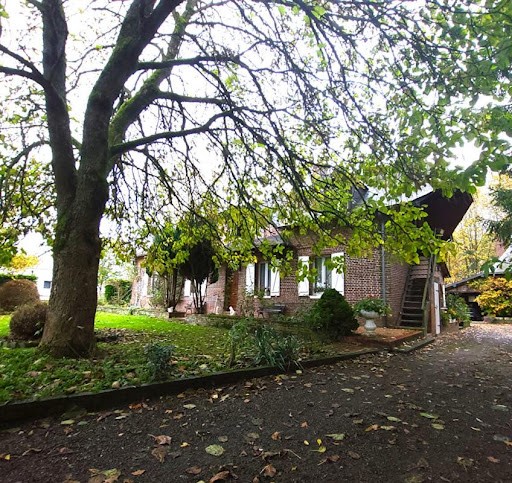
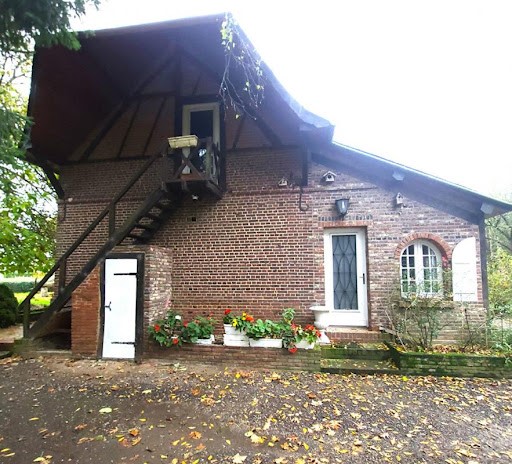
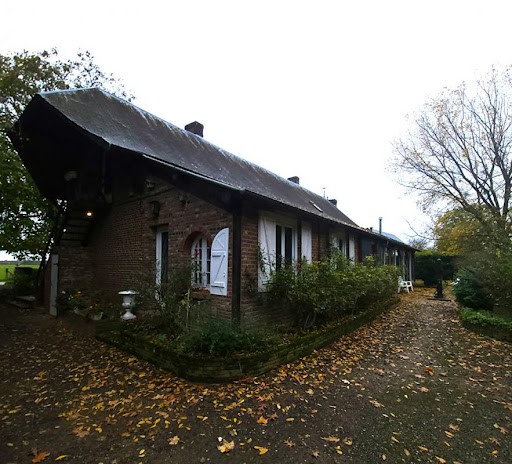
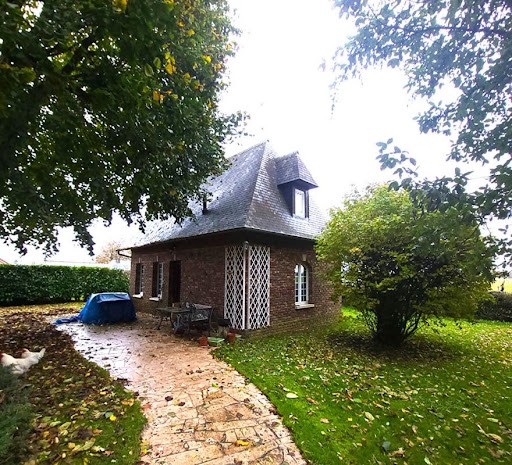
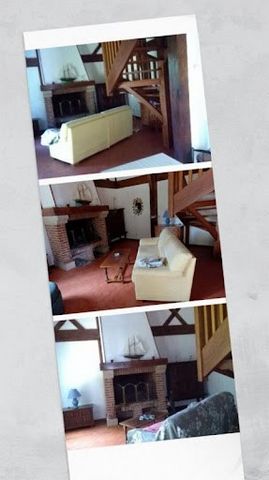
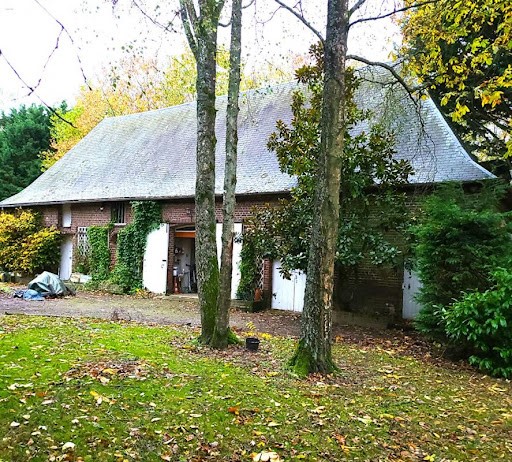
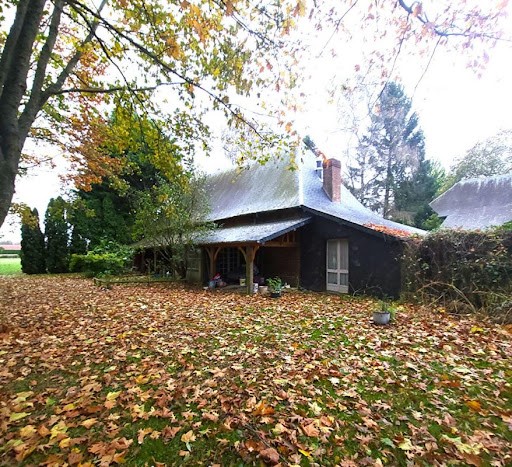
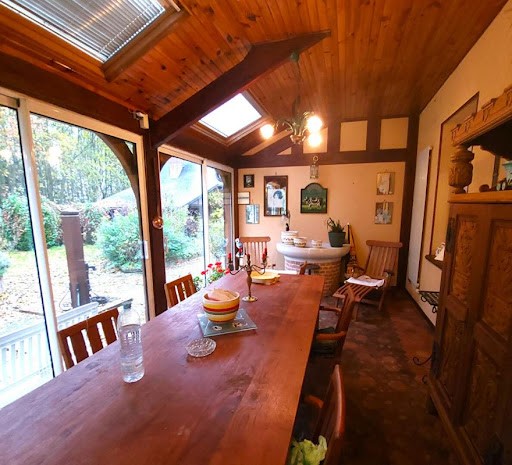
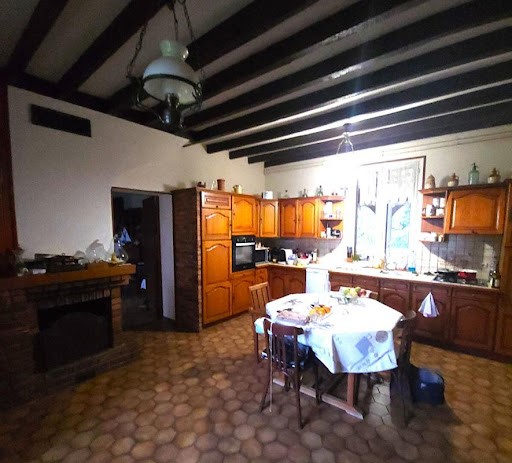
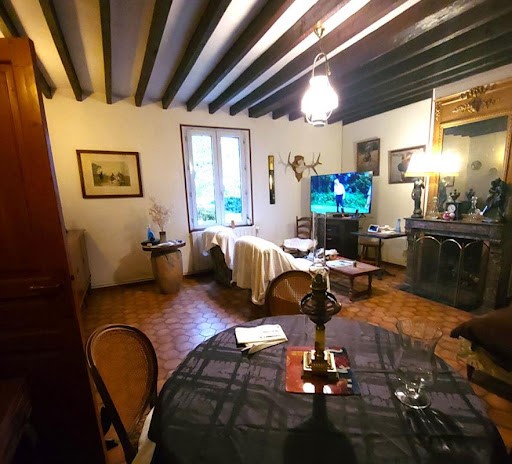
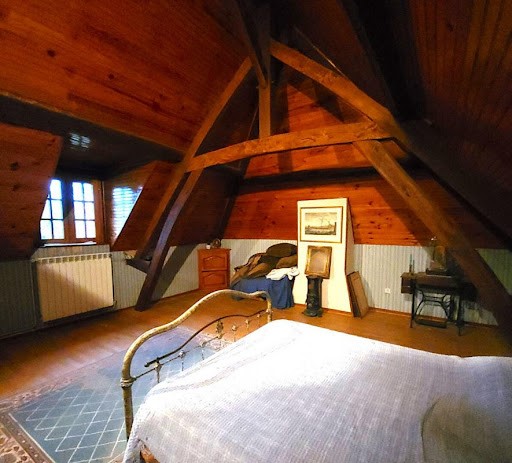
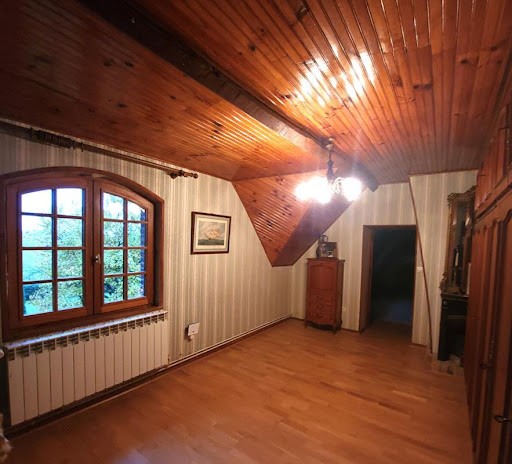
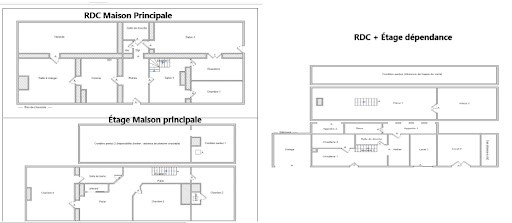
It is in a very quiet and pleasant environment that this beautiful and large property is located which consists of:
A main house in very good condition (requiring refreshment only) with a surface area of approximately 245 m² with on the ground floor: 1 entrance, 1 independent kitchen, 1 living room, 1 living room, 1 office, 1 veranda, 1 laundry/linen room, 1 bedroom, 1 shower room, separate toilet, and upstairs: 1 landing leading to a large landing room, 3 bedrooms, 1 bathroom with toilet.
An independent house in very good condition dating from 2000 with a surface area of 42 m²: living room with living room and fitted kitchen, 1 bedroom on the mezzanine, shower room with toilet.
A large outbuilding in very good condition of about 270 m² offering very nice possibilities with on the ground floor: Boiler room, 1 shower room with toilet, 3 storage rooms, 1 workshop, 2 garages, 1 cellar/storeroom, 1 lean-to, 1 greenhouse and upstairs: a large room of about 76 m² and another of about 40 m² under development.
All roofs are in very good condition.
All on a magnificent enclosed and wooded plot of land with a surface area of approximately 6,300 m².
Individual sanitation for each building (main house: 3,000 litres, detached house: 1,500 litres, large outbuilding: 1,500 litres).
PVC and wood windows double glazing, electric shutters for the main house.
PVC double glazed windows for the detached house.
Individual wood boiler (installed in 2020) in cascade with an air/water heat pump installed in February 2024 for the main house.
Independent gas heating (cistern) for the detached house.
Ventilation by high and low air inlets for the 2 houses.
Property tax: 2,251 euros (to be paid by the buyer)
DPE note: class D- GES: D Estimated average amount of annual energy expenditure for standard use based on energy prices for the year 2021: between 2,910 euros and 4,010 euros for the main house.
DPE note: class E-GES: G Former DPE dating from 2018. For the detached house.
"Information on the risks to which this property is exposed is available on the Geohazards website: ... geohazards. Govt. Fr ".
The purchase is made according to the following payment methods:
A 78-year-old man, occupied life annuity for the main house and the outbuilding, and free for the independent house currently in a rental state (10 euros/m², i.e. a minimum rent of 420 euros) allows you to finance part of the annuity.
- Bouquet*: €245,000 (*excluding fees)
-Pensions: 1,020 euros/month
*Agency fees of 34,450 euros (i.e. 6.5% calculated on the market value of the property, i.e. 530,000 euros) to be paid by the buyer.
Notary fees are calculated taking into account the occupied value of the property of the main house, i.e. 364,560 euros instead of 530,000 euros (market market value).
Patrimonial advantages of the investment:
-Take advantage of an immediate discount of 37.60% (occupancy rate) applied to the main house compared to the value of the freehold property estimated at 530,000 euros. No occupancy value applied to the independent house as it will have been left free to the buyer.
- Develop your wealth risk-free and at a lower cost. Indeed, during the period of occupancy, the investor does not bear the cost of repairs or routine maintenance. According to the so-called rental breakdown, the works defined in Articles 605 and 606 of the Civil Code (Applicable to the main house).
- Develop your wealth without risk,
- Benefit from the enjoyment of the property upon its release, offering the buyer the choice of occupying it or deriving regular rental income from it;
- Anticipate its transfer if necessary, at a lower cost, with reduced transfer taxes;
- Capture the capital gain mechanically realized on resale.
To visit, or for any information, do not hesitate to contact me at the following coordinates:
Christel Laucher on ... , or ...
I will be happy to assist you in your project.
This advertisement has been written under the editorial responsibility of Christel Laucher acting under the status of independent real estate advisor registered with the RSAC under the number 877 475 236 and under the AXA Professional Liability Liability n°03059.
Mandate ref: 352118UCH. The professional guarantees and secures your real estate project.
SAS PROPRIETES-PRIVEE, ZAC du Chêne Ferré, 44 allée des cinq continents 44120 Vertou, carte professionnelle CPI ... CCI Nantes-Saint Nazaire.RCS Nantes 487 624 777.
In partnership with Sénior Consulting Group, 19 rue de Boncenne, 86000 Poitiers, France. (6.50 % agency fees including VAT, to be paid by the purchaser.) Christel LAUCHER (EI) Commercial Agent - RSAC number: Chartres 877475236 - .
Information on the risks to which this property is exposed is available on the Geohazards website: ... Geohazards. Govt. fr Zobacz więcej Zobacz mniej Le Tronquay est une commune située dans le département de l'Eure en région Normandie, proche de la forêt Domaniale de Lyons la Forêt, à 100 kms de Paris, 30kms de Rouen et 1h30 des premiers bords de mer de Normandie.
C'est dans un environnement très calme et très agréable que se situe cette belle et grande propriété qui se compose :
D'une maison principale en très bonne état (nécessitant un rafraîchissement uniquement) d'une surface d'environ 245 m² avec au RDC : 1 entrée, 1 cuisine indépendante, 1 séjour, 1 salon, 1 bureau, 1 véranda, 1 buanderie/lingerie, 1 chambre, 1 salle de douche, WC indépendant, et à l'étage : 1 palier desservant une grande pièce palière, 3 chambres, 1 salle de bain avec WC.
D'une maison indépendante en très bonne état datant de 2000d'une surface de 42 m² : pièce de vie avec salon/séjour et cuisine aménagée, 1 chambre sur la mezzanine, Salle de douche avec WC.
D'une grande dépendance en très bonne état d'environ 270 m² offrant de très belles possibilités avec au RDC : Chaufferie, 1 salle de douche avec WC, 3 pièces de rangement, 1 atelier, 2 garages, 1 cave/cellier, 1 appentis, 1 serre et à l'étage : une vaste pièce d'environ 76 m² et une autre d'environ 40 m² en cours d'aménagement.
Toutes les toitures sont en très bon états.
Le tout sur un magnifique terrain clos et arboré d'une surface d'environ 6 300 m².
Assainissement individuel pour chaque bâtiments (maison principale : 3 000 litres, maison indépendante : 1 500 litres, grande dépendance : 1 500 litres).
Fenêtres PVC et bois doubles vitrage, volets roulants électriques pour la maison principale.
Fenêtres PVC double vitrage pour la maison indépendante.
Chaudière individuelle bois (installée en 2020) en cascade avec une pompe à chaleur air/eau installée en février 2024 pour la maison principale.
Chauffage indépendante au gaz (citerne) pour la maison indépendante.
Ventilation par entrées d'air hautes et basses pour les 2 maisons.
Taxe foncière : 2 251 euros (sera à la charge de l'acquéreur)
Note DPE : classe D- GES : D Montant moyen estimé des dépenses annuelles d'énergie pour un usage standard établi à partir des prix de l'énergie de l'année 2021 : entre 2 910 euros et 4 010 euros pour la maison principale.
Note DPE : classe E- GES : G Ancien DPE datant de 2018. Pour la maison indépendante.
« Les informations sur les risques auxquels ce bien est exposé sont disponibles sur le site Géorisques : ... géorisques. gouv. Fr ».
L'achat s'effectue selon les modalités de versements suivants :
Homme 78 ans, viager occupé pour la maison principale et la dépendance, et libre pour la maison indépendante actuellement en état locatif (10 euros/m² soit un loyer minimum de 420 euros) permet de financer une partie de la rente.
- Bouquet * : 245 000 euros (*hors honoraires)
-Rentes : 1 020 euros/mois
*Honoraires de 34 450 euros (soit 6,5% calculé sur la valeur vénale du bien soit 530 000 euros) à la charge de l'acquéreur.
Frais de Notaire sont calculés en tenant compte de la valeur occupée du bien de la maison principale, à savoir 364 560 euros au lieu de 530 000 euros (valeur vénale de marché).
Avantages patrimoniaux de l'investissement :
-Profiter d'une réduction immédiate de 37.60 % (taux d'occupation) appliqué sur la maison principale par rapport à la valeur du bien en pleine propriété estimée à 530 000 euros. Pas de valeur d'occupation appliqué sur la maison indépendante car elle se sera laissée libre à l'acquéreur.
- Développer son patrimoine sans risque et à moindre frais. En effet, pendant la période d'occupation, l'investisseur ne supporte ni les réparations ni l'entretien courant. Selon la répartition dite locative, les travaux définis à l'article 605 et 606 du Code Civil (Applicable sur la maison principale).
-Développer son patrimoine sans risque,
-Bénéficier de la jouissance du bien à sa libération, offrant le choix à l'acquéreur de l'occuper ou d'en tirer des revenus locatifs réguliers ;
-Anticiper sa transmission le cas échéant, à moindre coût, avec des droits de mutation réduits ;
-Capter la plus-value mécaniquement réalisée à la revente.
Pour visiter, ou pour tous renseignements, n'hésitez pas à me contacter aux coordonnées suivantes :
Christel Laucher au ... , ou ...
Je me ferai un plaisir de vous accompagner dans votre projet.
Cette présente annonce a été rédigée sous la responsabilité éditorial de Christel Laucher agissant sous le statut de conseillère en immobilier indépendant immatriculé au RSAC sous le numéro 877 475 236 et sous la RC Professionnelle AXA n°03059.
Mandat réf : 352118UCH. Le professionnel garantit et sécurise votre projet immobilier.
SAS PROPRIETES-PRIVEE, ZAC du Chêne Ferré, 44 allée des cinq continents 44120 Vertou, carte professionnelle CPI ... CCI Nantes-Saint Nazaire.RCS Nantes 487 624 777.
En partenariat avec Sénior Consulting Group, 19 rue de Boncenne, 86000 Poitiers, France.
(6.50 % honoraires TTC à la charge de l'acquéreur.)
Christel LAUCHER (EI) Agent Commercial - Numéro RSAC : Chartres 877475236 - .
Les informations sur les risques auxquels ce bien est exposé sont disponibles sur le site Géorisques : ... georisques. gouv. fr Le Tronquay is a commune located in the Eure department in the Normandy region, close to the national forest of Lyons la Forêt, 100 kms from Paris, 30kms from Rouen and 1h30 from the first seaside of Normandy.
It is in a very quiet and pleasant environment that this beautiful and large property is located which consists of:
A main house in very good condition (requiring refreshment only) with a surface area of approximately 245 m² with on the ground floor: 1 entrance, 1 independent kitchen, 1 living room, 1 living room, 1 office, 1 veranda, 1 laundry/linen room, 1 bedroom, 1 shower room, separate toilet, and upstairs: 1 landing leading to a large landing room, 3 bedrooms, 1 bathroom with toilet.
An independent house in very good condition dating from 2000 with a surface area of 42 m²: living room with living room and fitted kitchen, 1 bedroom on the mezzanine, shower room with toilet.
A large outbuilding in very good condition of about 270 m² offering very nice possibilities with on the ground floor: Boiler room, 1 shower room with toilet, 3 storage rooms, 1 workshop, 2 garages, 1 cellar/storeroom, 1 lean-to, 1 greenhouse and upstairs: a large room of about 76 m² and another of about 40 m² under development.
All roofs are in very good condition.
All on a magnificent enclosed and wooded plot of land with a surface area of approximately 6,300 m².
Individual sanitation for each building (main house: 3,000 litres, detached house: 1,500 litres, large outbuilding: 1,500 litres).
PVC and wood windows double glazing, electric shutters for the main house.
PVC double glazed windows for the detached house.
Individual wood boiler (installed in 2020) in cascade with an air/water heat pump installed in February 2024 for the main house.
Independent gas heating (cistern) for the detached house.
Ventilation by high and low air inlets for the 2 houses.
Property tax: 2,251 euros (to be paid by the buyer)
DPE note: class D- GES: D Estimated average amount of annual energy expenditure for standard use based on energy prices for the year 2021: between 2,910 euros and 4,010 euros for the main house.
DPE note: class E-GES: G Former DPE dating from 2018. For the detached house.
"Information on the risks to which this property is exposed is available on the Geohazards website: ... geohazards. Govt. Fr ".
The purchase is made according to the following payment methods:
A 78-year-old man, occupied life annuity for the main house and the outbuilding, and free for the independent house currently in a rental state (10 euros/m², i.e. a minimum rent of 420 euros) allows you to finance part of the annuity.
- Bouquet*: €245,000 (*excluding fees)
-Pensions: 1,020 euros/month
*Agency fees of 34,450 euros (i.e. 6.5% calculated on the market value of the property, i.e. 530,000 euros) to be paid by the buyer.
Notary fees are calculated taking into account the occupied value of the property of the main house, i.e. 364,560 euros instead of 530,000 euros (market market value).
Patrimonial advantages of the investment:
-Take advantage of an immediate discount of 37.60% (occupancy rate) applied to the main house compared to the value of the freehold property estimated at 530,000 euros. No occupancy value applied to the independent house as it will have been left free to the buyer.
- Develop your wealth risk-free and at a lower cost. Indeed, during the period of occupancy, the investor does not bear the cost of repairs or routine maintenance. According to the so-called rental breakdown, the works defined in Articles 605 and 606 of the Civil Code (Applicable to the main house).
- Develop your wealth without risk,
- Benefit from the enjoyment of the property upon its release, offering the buyer the choice of occupying it or deriving regular rental income from it;
- Anticipate its transfer if necessary, at a lower cost, with reduced transfer taxes;
- Capture the capital gain mechanically realized on resale.
To visit, or for any information, do not hesitate to contact me at the following coordinates:
Christel Laucher on ... , or ...
I will be happy to assist you in your project.
This advertisement has been written under the editorial responsibility of Christel Laucher acting under the status of independent real estate advisor registered with the RSAC under the number 877 475 236 and under the AXA Professional Liability Liability n°03059.
Mandate ref: 352118UCH. The professional guarantees and secures your real estate project.
SAS PROPRIETES-PRIVEE, ZAC du Chêne Ferré, 44 allée des cinq continents 44120 Vertou, carte professionnelle CPI ... CCI Nantes-Saint Nazaire.RCS Nantes 487 624 777.
In partnership with Sénior Consulting Group, 19 rue de Boncenne, 86000 Poitiers, France. (6.50 % agency fees including VAT, to be paid by the purchaser.) Christel LAUCHER (EI) Commercial Agent - RSAC number: Chartres 877475236 - .
Information on the risks to which this property is exposed is available on the Geohazards website: ... Geohazards. Govt. fr Le Tronquay is een gemeente in het departement Eure in de regio Normandië, dicht bij het staatsbos van Lyons la Forêt, op 100 km van Parijs, op 30 km van Rouen en op 1u30 van de eerste kust van Normandië.
Het is in een zeer rustige en aangename omgeving dat deze mooie en grote woning zich bevindt die bestaat uit:
Een hoofdgebouw in zeer goede staat (alleen verfrissing nodig) met een oppervlakte van ongeveer 245 m² met op de begane grond: 1 entree, 1 aparte keuken, 1 woonkamer, 1 woonkamer, 1 kantoor, 1 veranda, 1 was-/linnenkamer, 1 slaapkamer, 1 doucheruimte, apart toilet, en boven: 1 overloop die leidt naar een grote overloop, 3 slaapkamers, 1 badkamer met toilet.
Een vrijstaand huis in zeer goede staat uit 2000 met een oppervlakte van 42 m²: woonkamer met woonkamer en ingerichte keuken, 1 slaapkamer op de mezzanine, doucheruimte met toilet.
Een groot bijgebouw in zeer goede staat van ongeveer 270 m² met zeer mooie mogelijkheden met op de begane grond: stookruimte, 1 doucheruimte met toilet, 3 bergingen, 1 werkplaats, 2 garages, 1 kelder/berging, 1 aangebouw, 1 kas en boven: een grote kamer van ongeveer 76 m² en een andere van ongeveer 40 m² in ontwikkeling.
Alle daken zijn in zeer goede staat.
Dit alles op een prachtig omheind en bebost perceel met een oppervlakte van ongeveer 6.300 m².
Individuele sanitaire voorzieningen voor elk gebouw (hoofdgebouw: 3.000 liter, vrijstaand huis: 1.500 liter, groot bijgebouw: 1.500 liter).
PVC en houten ramen, dubbele beglazing, elektrische rolluiken voor het hoofdgebouw.
PVC ramen met dubbele beglazing voor het vrijstaande huis.
Individuele houtketel (geïnstalleerd in 2020) in cascade met een lucht/water warmtepomp geïnstalleerd in februari 2024 voor het hoofdgebouw.
Onafhankelijke gasverwarming (stortbak) voor de vrijstaande woning.
Ventilatie door hoge en lage luchtinlaten voor de 2 huizen.
Onroerende voorheffing: 2.251 euro (te betalen door de koper)
DPE-nota: klasse D- GES: D Geraamd gemiddeld bedrag van het jaarlijkse energieverbruik voor standaardgebruik op basis van energieprijzen voor het jaar 2021: tussen 2.910 euro en 4.010 euro voor het hoofdgebouw.
DPE-opmerking: klasse E-GES: G Voormalig DPE daterend uit 2018. Voor de vrijstaande woning.
"Informatie over de risico's waaraan deze eigenschap is blootgesteld, is beschikbaar op de website van Geohazards: ... Geohazards. Govt. Fr ".
De aankoop gebeurt volgens de volgende betaalmethoden:
Een 78-jarige man, bewoond lijfrente voor het hoofdgebouw en het bijgebouw, en gratis voor de zelfstandige woning die momenteel in verhuurde staat (10 euro/m², d.w.z. een minimale huur van 420 euro) stelt u in staat om een deel van de lijfrente te financieren.
- Boeket*: € 245.000 (*exclusief kosten)
-Pensioenen: 1.020 euro/maand
*Makelaarskosten van 34.450 euro (d.w.z. 6,5% berekend op de marktwaarde van het onroerend goed, d.w.z. 530.000 euro) ten laste van de koper.
Bij de berekening van de notariskosten wordt rekening gehouden met de bewoonde waarde van het onroerend goed van het hoofdgebouw, d.w.z. 364.560 euro in plaats van 530.000 euro (marktwaarde).
Patrimoniale voordelen van de investering:
-Profiteer van een onmiddellijke korting van 37,60% (bezettingsgraad) toegepast op het hoofdgebouw ten opzichte van de waarde van het onroerend goed op eigen grond geschat op 530.000 euro. Er is geen bezettingswaarde van toepassing op de zelfstandige woning, aangezien deze vrij is gelaten aan de koper.
- Ontwikkel uw vermogen zonder risico en tegen lagere kosten. Tijdens de periode van bewoning draagt de belegger immers niet de kosten van reparaties of routineonderhoud. Volgens de zogenaamde huurverdeling, de werken gedefinieerd in de artikelen 605 en 606 van het Burgerlijk Wetboek (van toepassing op het hoofdgebouw).
- Ontwikkel uw vermogen zonder risico,
- Profiteren van het genot van het onroerend goed bij de vrijgave ervan, waarbij de koper de keuze krijgt om het te bewonen of er regelmatige huurinkomsten uit te halen;
- Anticipeer op de overdracht indien nodig, tegen lagere kosten, met lagere overdrachtsbelastingen;
- Leg de meerwaarde vast die mechanisch wordt gerealiseerd bij wederverkoop.
Om te bezoeken, of voor meer informatie, aarzel niet om contact met mij op te nemen op de volgende coördinaten:
Christel Laucher op ... , of ...
Ik help u graag bij uw project.
Deze advertentie is geschreven onder de redactionele verantwoordelijkheid van Christel Laucher, handelend onder de status van onafhankelijk vastgoedadviseur, geregistreerd bij de RSAC onder het nummer 877 475 236 en onder de AXA Beroepsaansprakelijkheid nr. 03059.
Referentie mandaat: 352118UCH. De professional garandeert en beveiligt uw vastgoedproject.
SAS PROPRIETES-PRIVEE, ZAC du Chêne Ferré, 44 allée des cinq continents 44120 Vertou, carte professionnelle CPI ... CCI Nantes-Saint Nazaire.RCS Nantes 487 624 777.
In samenwerking met Sénior Consulting Group, 19 rue de Boncenne, 86000 Poitiers, Frankrijk. (6,50 % makelaarskosten inclusief BTW, ten laste van de koper.) Christel LAUCHER (EI) Handelsagent - RSAC-nummer: Chartres 877475236 - .
Informatie over de risico's waaraan deze eigenschap is blootgesteld, is beschikbaar op de website van Geohazards: ... Geohazards. Govt. Fr Le Tronquay ist eine Stadt im Departement Eure in der Normandie, in der Nähe des Nationalwaldes von Lyons la Forêt, 100 km von Paris, 30 km von Rouen und 1h30 von den ersten Küsten der Normandie entfernt.
In einer sehr ruhigen und angenehmen Umgebung befindet sich dieses schöne und große Anwesen, das besteht aus:
Ein Haupthaus in sehr gutem Zustand (nur eine Erfrischung erforderlich) mit einer Fläche von ca. 245 m² mit im Erdgeschoss: 1 Eingang, 1 separate Küche, 1 Wohnzimmer, 1 Wohnzimmer, 1 Büro, 1 Veranda, 1 Waschküche/Wäschekammer, 1 Schlafzimmer, 1 Duschbad, separates WC und im Obergeschoss: 1 Treppenabsatz, der zu einem großen Flurraum führt, 3 Schlafzimmer, 1 Badezimmer mit WC.
Ein Einfamilienhaus in sehr gutem Zustand aus dem Jahr 2000 mit einer Fläche von 42 m²: Wohnzimmer mit Wohnzimmer und Einbauküche, 1 Schlafzimmer im Zwischengeschoss, Duschbad mit WC.
Ein großes Nebengebäude in sehr gutem Zustand von ca. 270 m² mit sehr guten Möglichkeiten im Erdgeschoss: Heizungsraum, 1 Duschbad mit WC, 3 Abstellräume, 1 Werkstatt, 2 Garagen, 1 Keller/Speisekammer, 1 Unterstand, 1 Gewächshaus und im Obergeschoss: ein großer Raum von ca. 76 m² und ein weiterer von ca. 40 m² in Entwicklung.
Alle Dächer sind in sehr gutem Zustand.
Und das alles auf einem herrlichen, eingezäunten und bewaldeten Grundstück mit einer Fläche von ca. 6.300 m².
Individuelle Sanitärversorgung für jedes Gebäude (Haupthaus: 3.000 Liter, Einfamilienhaus: 1.500 Liter, großes Nebengebäude: 1.500 Liter).
Doppelt verglaste PVC- und Holzfenster, elektrische Rollläden für das Haupthaus.
Doppelt verglaste PVC-Fenster für das Einfamilienhaus.
Individueller Holzkessel (installiert im Jahr 2020) in Kaskade mit einer im Februar 2024 installierten Luft/Wasser-Wärmepumpe für das Haupthaus.
Unabhängige Gasheizung (Tank) für das Einfamilienhaus.
Belüftung durch hohe und niedrige Lufteinlässe für die 2 Häuser.
Grundsteuer: 2.251 Euro (wird vom Käufer bezahlt)
DPE-Einstufung: Klasse D- GES: D Geschätzter durchschnittlicher jährlicher Energieaufwand für den Standardverbrauch auf der Grundlage der Energiepreise für das Jahr 2021: zwischen 2.910 € und 4.010 € für das Haupthaus.
DPE-Anmerkung: Klasse E- GES: G Ehemaliger DPE aus dem Jahr 2018. Für das unabhängige Haus.
"Informationen über die Risiken, denen diese Immobilie ausgesetzt ist, finden Sie auf der Website von Géorisques: ... Georisiken. Govt. Fr".
Der Kauf erfolgt gemäß den folgenden Zahlungsbedingungen:
Mann 78 Jahre alt, lebenslange Rente, die für das Haupthaus und das Nebengebäude genutzt wird, und frei für das unabhängige Haus, das sich derzeit in einem Mietzustand befindet (10 Euro/m² oder eine Mindestmiete von 420 Euro), ermöglicht es, einen Teil der Miete zu finanzieren.
- Blumenstrauß*: 245.000 Euro (*ohne Gebühren)
-Renten: 1.020 Euro/Monat
*Maklergebühren in Höhe von 34.450 Euro (d.h. 6,5% berechnet auf den Marktwert der Immobilie, d.h. 530.000 Euro), die vom Käufer zu zahlen sind.
Die Notargebühren werden unter Berücksichtigung des Nutzungswertes der Immobilie des Haupthauses berechnet, d.h. 364.560 Euro statt 530.000 Euro (Marktwert).
Vermögensvorteile der Investition:
-Profitieren Sie von einer sofortigen Reduzierung von 37,60 % (Belegungsquote) für das Haupthaus im Vergleich zum Wert der Eigentumsimmobilie, der auf 530.000 Euro geschätzt wird. Für das Einfamilienhaus wird kein Belegungswert angewendet, da es dem Käufer frei gelassen wurde.
- Entwickeln Sie Ihre Assets ohne Risiko und zu geringeren Kosten. Während der Nutzungsdauer trägt der Investor nämlich keine Kosten für Reparaturen oder routinemäßige Wartung. Gemäß der sogenannten Mietverteilung sind die in den Artikeln 605 und 606 des Bürgerlichen Gesetzbuches definierten Arbeiten (Anwendbar auf das Haupthaus).
- Entwickeln Sie Ihr Vermögen ohne Risiko,
- Profitieren Sie von der Nutzung der Immobilie, wenn sie freigegeben wird, und bieten Sie dem Käufer die Wahl, sie zu bewohnen oder regelmäßige Mieteinnahmen daraus zu beziehen;
- bei Bedarf die Übertragung zu geringeren Kosten und mit reduzierten Grunderwerbssteuern zu antizipieren;
- Erfassen Sie den Kapitalgewinn, der beim Wiederverkauf mechanisch realisiert wird.
Für einen Besuch oder für weitere Informationen zögern Sie nicht, mich unter den folgenden Koordinaten zu kontaktieren:
Christel Laucher unter ... oder ...
Gerne begleite ich Sie bei Ihrem Vorhaben.
Diese Anzeige wurde unter der redaktionellen Verantwortung von Christel Laucher verfasst, die als unabhängige Immobilienberaterin tätig ist und bei der RSAC unter der Nummer 877 475 236 und unter der AXA-Berufshaftpflicht Nr. 03059 registriert ist.
Auftragsnummer: 352118UCH. Der Profi garantiert und sichert Ihr Immobilienprojekt.
SAS PROPRIETES-PRIVÉE, ZAC du Chêne Ferré, 44 allée des cinq continents 44120 Vertou, carte professionnelle CPI ... CCI Nantes-Saint Nazaire.RCS Nantes 487 624 777.
In Zusammenarbeit mit der Senior Consulting Group, 19 rue de Boncenne, 86000 Poitiers, Frankreich. (6,50 % Gebühren inkl. MwSt. sind vom Käufer zu zahlen.) Christel LAUCHER (EI) Handelsvertreterin - RSAC-Nummer: Chartres 877475236 - .
Informationen zu den Risiken, denen diese Immobilie ausgesetzt ist, finden Sie auf der Website von Géorisques: ... Georisiken. Govt. fr