5 334 194 PLN
POBIERANIE ZDJĘĆ...
Dom & dom jednorodzinny for sale in Paimpol
4 363 715 PLN
Dom & dom jednorodzinny (Na sprzedaż)
Źródło:
EDEN-T92717948
/ 92717948
Źródło:
EDEN-T92717948
Kraj:
FR
Miasto:
Paimpol
Kod pocztowy:
22500
Kategoria:
Mieszkaniowe
Typ ogłoszenia:
Na sprzedaż
Typ nieruchomości:
Dom & dom jednorodzinny
Wielkość nieruchomości:
284 m²
Wielkość działki :
888 m²
Pokoje:
9
Sypialnie:
6
Łazienki:
1
OGŁOSZENIA PODOBNYCH NIERUCHOMOŚCI
CENA NIERUCHOMOŚCI OD M² MIASTA SĄSIEDZI
| Miasto |
Średnia cena m2 dom |
Średnia cena apartament |
|---|---|---|
| Perros-Guirec | - | 23 235 PLN |
| Lannion | 11 098 PLN | - |
| Saint-Brieuc | 11 018 PLN | 15 404 PLN |
| Côtes-d'Armor | 11 120 PLN | 16 833 PLN |
| Morlaix | 9 146 PLN | - |
| Saint-Malo | 23 057 PLN | 24 725 PLN |
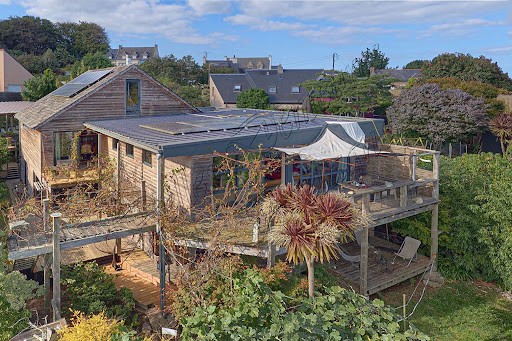

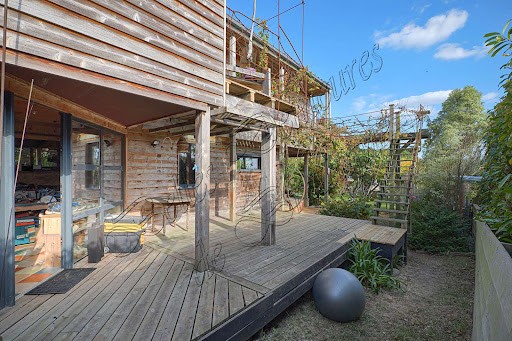
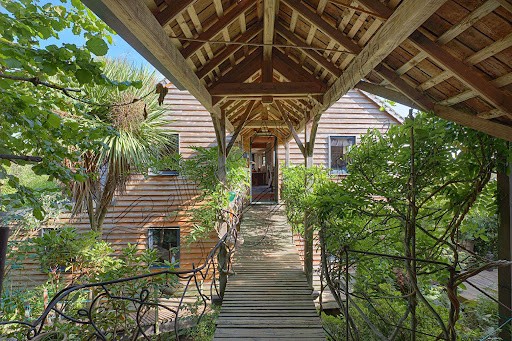


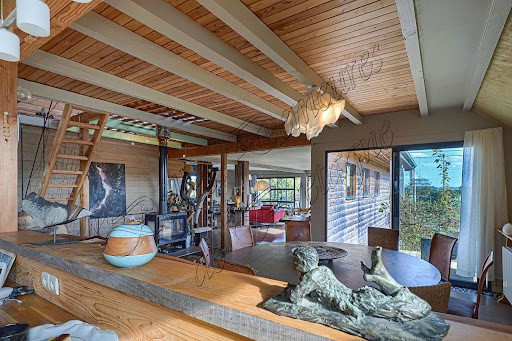
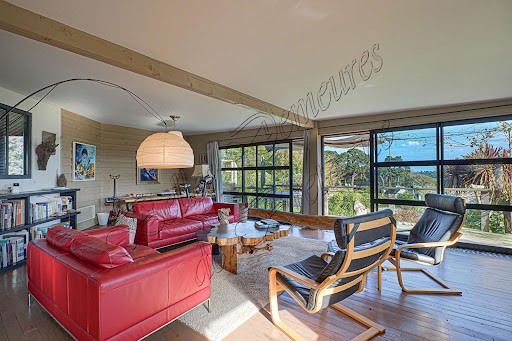
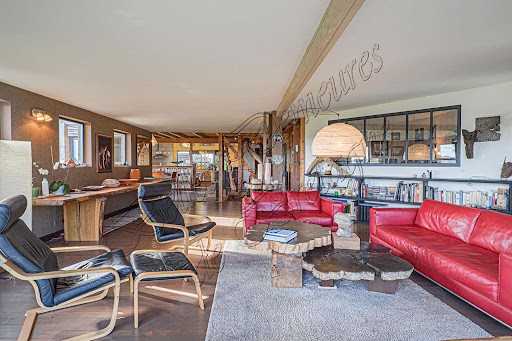
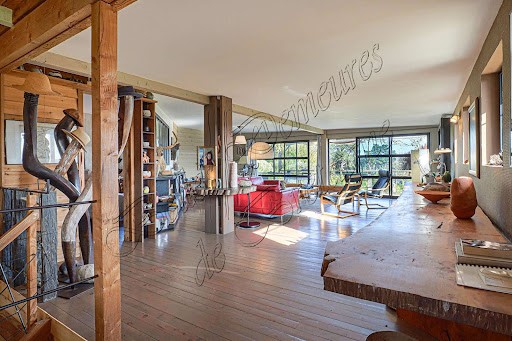
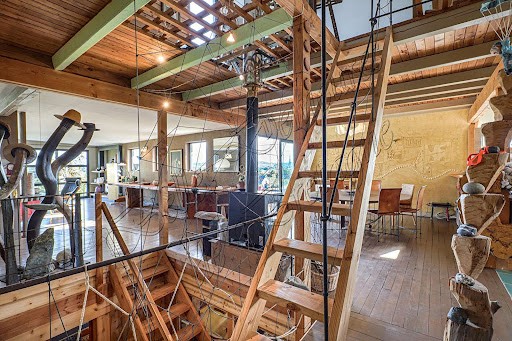
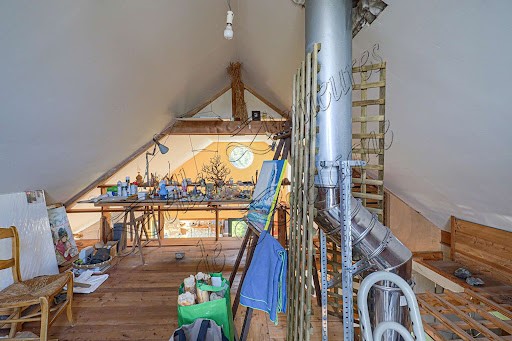
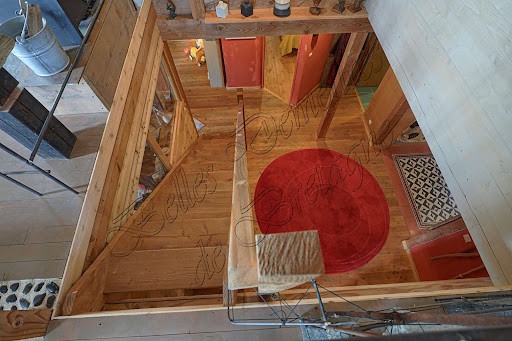
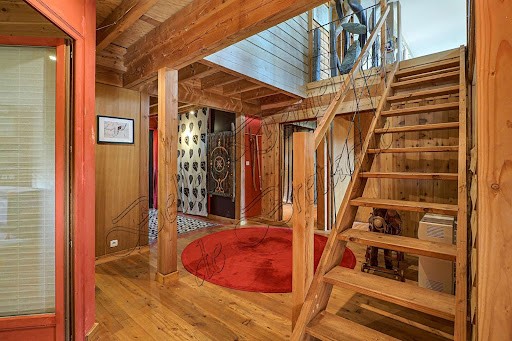
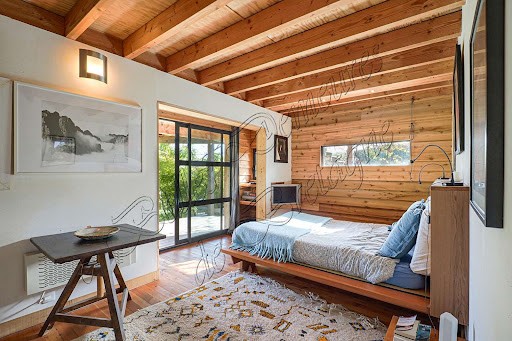
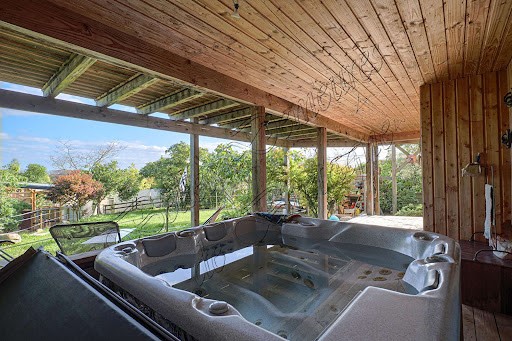
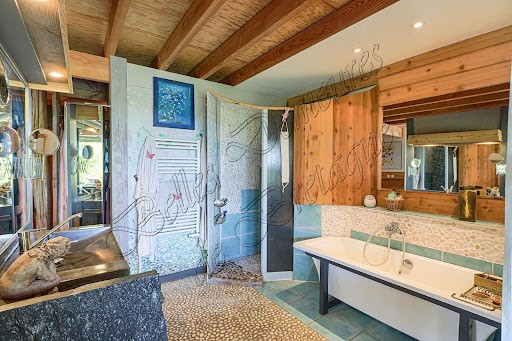
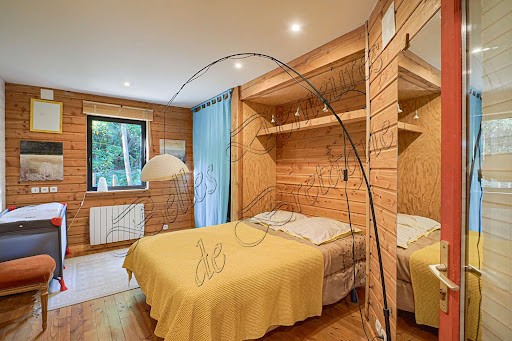

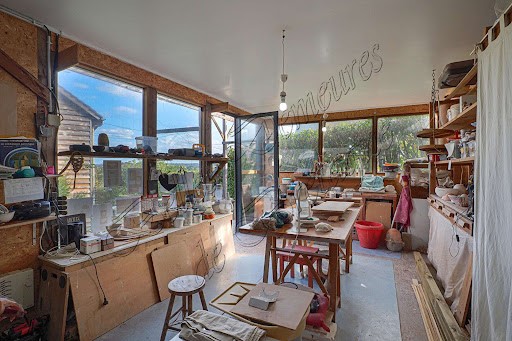
Description:
The main house includes a living space upstairs consisting of a kitchen area of 24.2 sqm, a dining room area of 22 sqm and a living room of 61 sqm. This level is completed by a scullery, two bedrooms and a bathroom-wc. On the upper level, a mezzanine. A second sleeping area on the ground floor with an entrance, a beautiful master suite opening onto a terrace with spa, dressing room and bathroom. Three bedrooms, a bathroom, a laundry room and a workshop complete this level. An independent outbuilding used as a workshop, an annex at the entrance to the property and an open shelter at the rear.
Surrounding area:
In a residential area while being out of sight, the first shops are 1km away. (3.51 % fees incl. VAT at the buyer's expense.) Zobacz więcej Zobacz mniej Nichée en bout d'impasse et cachée dans son espace naturel, elle se découvre petit à petit. Une passerelle permet l'accès à l'espace de vie de plus de 100 m² prolongé par des terrasses surplombant Paimpol et son port en fond de panorama.
Une ambiance chaleureuse se dégage retranscrite par des espaces ouverts, modernes et lumineux. La sensation de bien être est accentuée par les matériaux naturels utilisés. Cette maison ossature bois offrant 284 m² d'espace habitable ne pourra pas vous laisser indifférent!
Descriptif :
L'habitation principale comprend un espace de vie à l'étage se décomposant en une partie cuisine de 24.2 m², d'une partie salle à manger de 22 m² et d'un salon de 61 m². Ce niveau se complète par une arrière-cuisine, deux chambres et une salle d'eau-wc.
Au niveau supérieur, une mezzanine.
Un second espace nuit en rez-de-chaussée avec une entrée, une belle suite parentale ouvrant sur une terrasse avec spa, dressing et salle de bains. Trois chambres, une salle d'eau, une buanderie et un atelier complètent ce niveau.
Une dépendance indépendante utilisée en atelier, une annexe à l'entrée de la propriété et un abri ouvert sur l'arrière.
Environnement :
En secteur résidentiel tout en étant à l'abri des regards, les premiers commerces sont à 1km. (3.51 % honoraires TTC à la charge de l'acquéreur.) Nestled at the end of a dead end and hidden in its natural space, with an open view on the surrounding area. A footbridge provides access to the living space of more than 100 sqm extended by terraces overlooking Paimpol and its port in the background. A warm atmosphere emerges transcribed by open, modern and bright spaces. The feeling of well-being is accentuated by the natural materials used. This wooden frame house offering 284 sqm of living space will not leave you indifferent!
Description:
The main house includes a living space upstairs consisting of a kitchen area of 24.2 sqm, a dining room area of 22 sqm and a living room of 61 sqm. This level is completed by a scullery, two bedrooms and a bathroom-wc. On the upper level, a mezzanine. A second sleeping area on the ground floor with an entrance, a beautiful master suite opening onto a terrace with spa, dressing room and bathroom. Three bedrooms, a bathroom, a laundry room and a workshop complete this level. An independent outbuilding used as a workshop, an annex at the entrance to the property and an open shelter at the rear.
Surrounding area:
In a residential area while being out of sight, the first shops are 1km away. (3.51 % fees incl. VAT at the buyer's expense.)