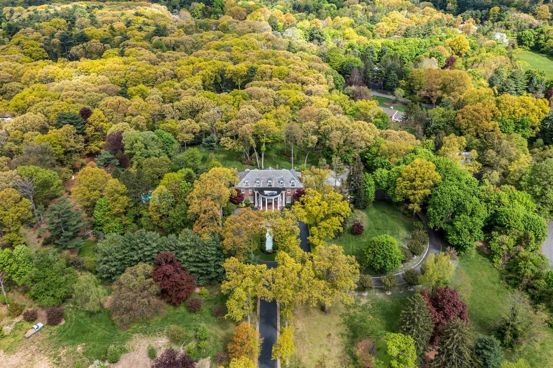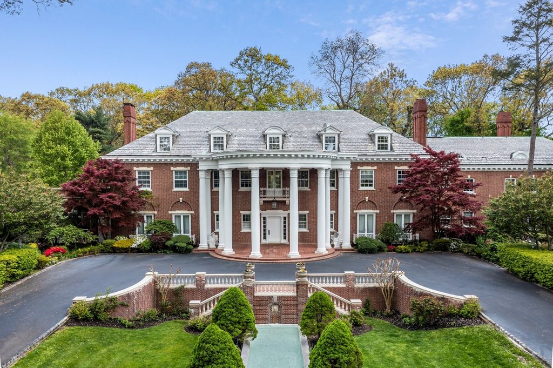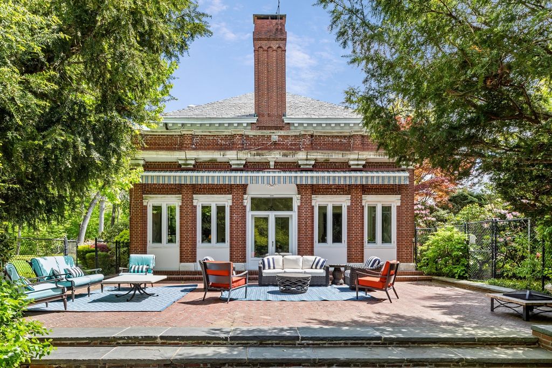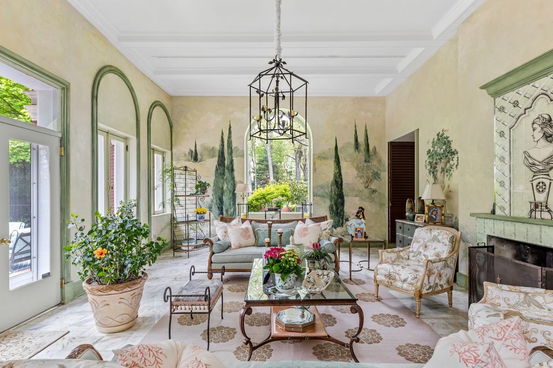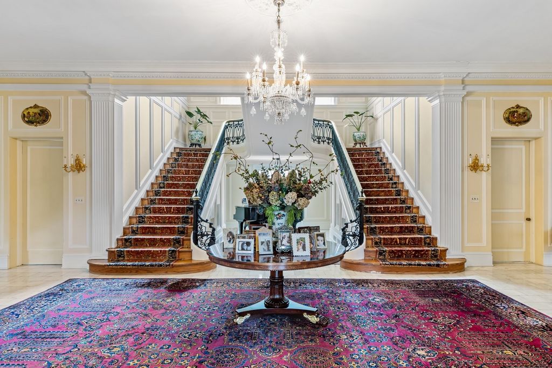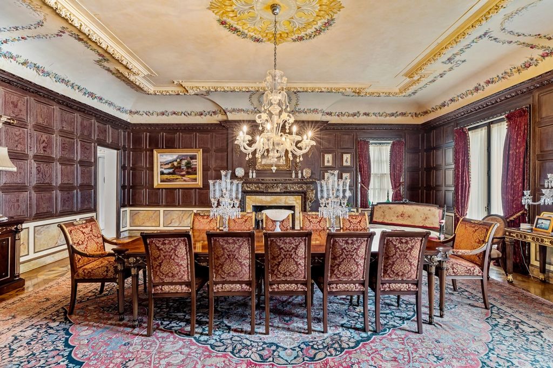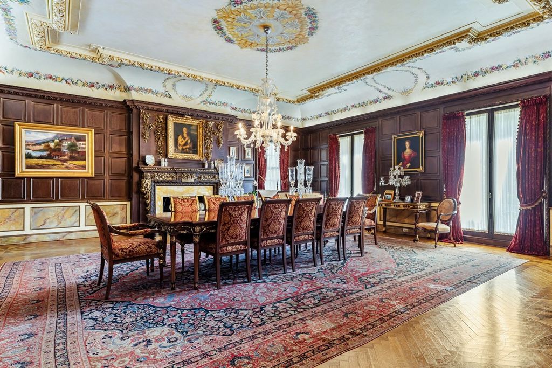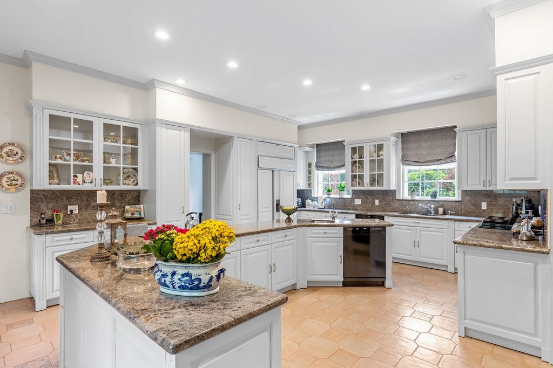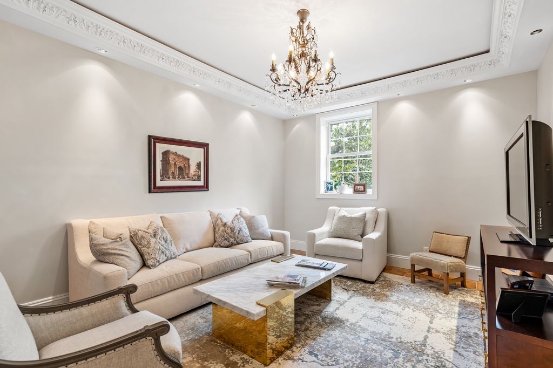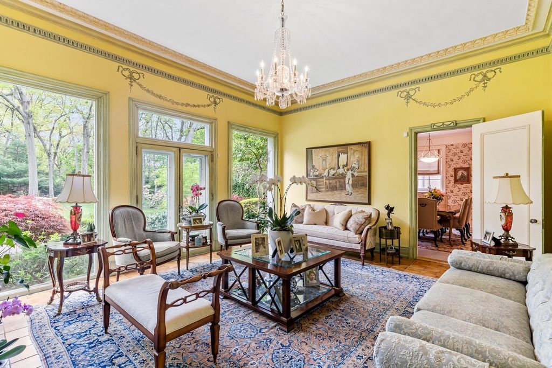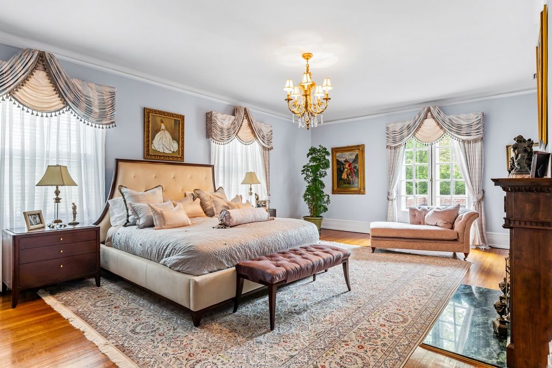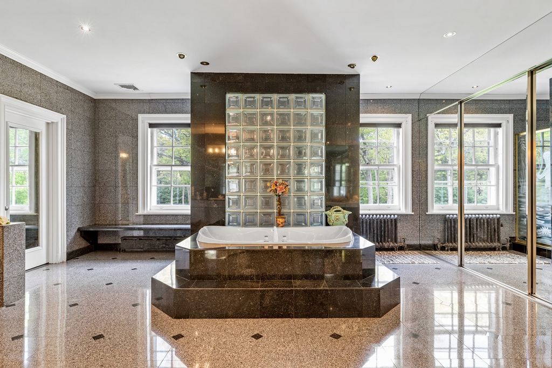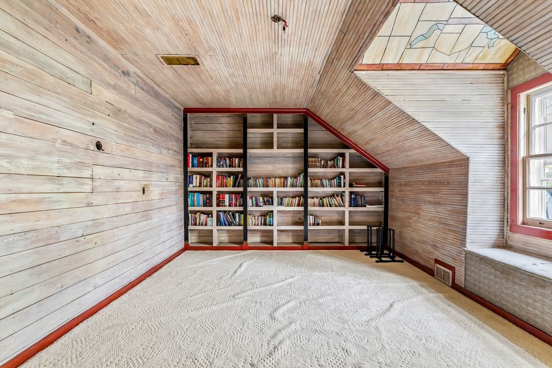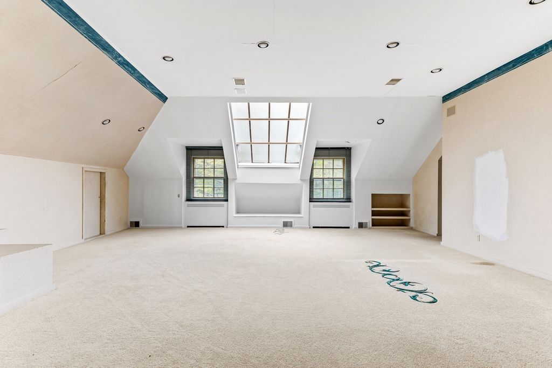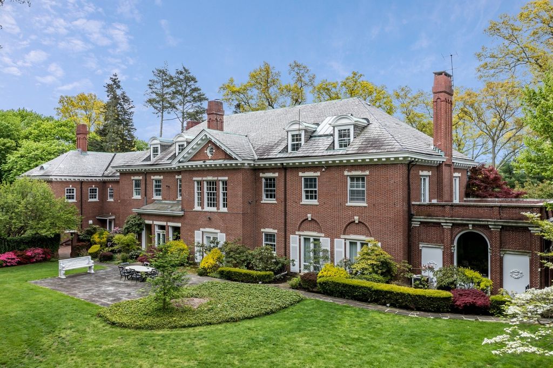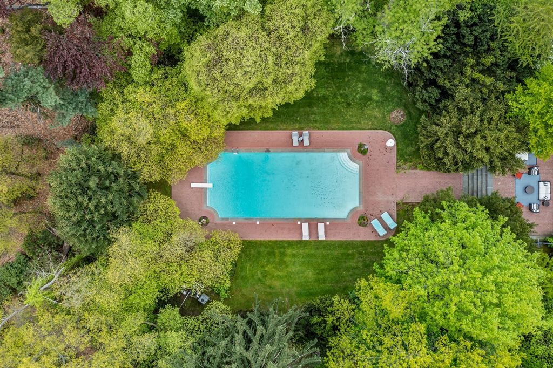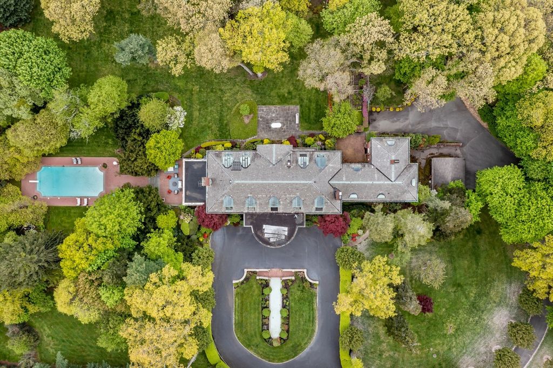24 248 234 PLN
POBIERANIE ZDJĘĆ...
Dom & dom jednorodzinny for sale in Syosset
20 310 487 PLN
Dom & dom jednorodzinny (Na sprzedaż)
Źródło:
EDEN-T89438252
/ 89438252
This breathtaking Georgian revival Mansion is one of the original historic estates of the Gold Coast, crafted by the renowned architect Henry Otis Chapman, surrounded by an impressive 5+ acres of immaculate lawns and mature, exquisite plantings. The centerpiece of the estate is the awe-inspiring two-story center block, flanked by two expansive wings, all beautifully rendered in brick with a classic slate roof. As you enter through the grand two-story bowed portico, you are greeted by a remarkable 7-bedroom, 9-full bath, home featuring six exquisite fireplaces, showcasing exceptional workmanship and the finest materials. The chef's kitchen is equipped with both electric and gas cooktops, a Thermador double oven, and a Bosch dishwasher. It opens up to a grand formal dining room adorned with a hand-carved fireplace, a hand-painted ceiling, custom molding, and stunning oak wall paneling with inlaid hardwood flooring. Across the grand center hall, a magnificent living room awaits, complete with a grand fireplace, custom arched floor-to-ceiling windows, and built-in lighted displays in each corner. The adjacent garden-style sitting room boasts custom plaster molding and hand-painted details leading to a picturesque brick patio with an incredible in-ground saltwater pool. For modern-day convenience, the estate offers a convenient three-car garage. This extraordinary property is truly a must-see for anyone seeking a timeless and magnificent estate on Long Island's highly sought-after Gold Coast.
Zobacz więcej
Zobacz mniej
Ce manoir de style néo-géorgien à couper le souffle est l’un des domaines historiques originaux de la Gold Coast, conçu par le célèbre architecte Henry Otis Chapman, entouré d’un impressionnant 5+ acres de pelouses immaculées et de plantations matures et exquises. La pièce maîtresse du domaine est l’impressionnant bloc central de deux étages, flanqué de deux grandes ailes, toutes magnifiquement rendues en brique avec un toit en ardoise classique. Lorsque vous entrez par le grand portique arqué de deux étages, vous êtes accueillis par une remarquable maison de 7 chambres et 9 salles de bain complètes, avec six cheminées exquises, présentant un travail exceptionnel et les meilleurs matériaux. La cuisine du chef est équipée de plaques de cuisson électriques et à gaz, d’un four double Thermador et d’un lave-vaisselle Bosch. Il s’ouvre sur une grande salle à manger formelle ornée d’une cheminée sculptée à la main, d’un plafond peint à la main, de moulures personnalisées et de superbes panneaux muraux en chêne avec plancher de bois franc incrusté. De l’autre côté du grand hall central, un magnifique salon vous attend, avec une grande cheminée, des baies vitrées cintrées personnalisées et des écrans lumineux intégrés dans chaque coin. Le salon adjacent de style jardin dispose de moulures en plâtre personnalisées et de détails peints à la main menant à un patio en brique pittoresque avec une incroyable piscine creusée d’eau salée. Pour plus de commodité moderne, le domaine offre un garage pratique pour trois voitures. Cette propriété extraordinaire est vraiment un must pour tous ceux qui recherchent un domaine intemporel et magnifique sur la très recherchée Gold Coast de Long Island.
Esta mansão georgiana de tirar o fôlego é uma das propriedades históricas originais da Gold Coast, criada pelo renomado arquiteto Henry Otis Chapman, cercada por impressionantes 5+ acres de gramados imaculados e plantações maduras e requintadas. A peça central da propriedade é o imponente bloco central de dois andares, ladeado por duas alas expansivas, todas lindamente renderizadas em tijolo com um telhado de ardósia clássico. Ao entrar pelo grande pórtico de dois andares, você é recebido por uma notável casa de 7 quartos e 9 banheiros completos, com seis lareiras requintadas, apresentando acabamento excepcional e os melhores materiais. A cozinha do chef está equipada com cooktops eléctricos e a gás, um forno duplo Thermador e uma máquina de lavar louça Bosch. Ele se abre para uma grande sala de jantar formal adornada com uma lareira esculpida à mão, um teto pintado à mão, moldagem personalizada e impressionantes painéis de parede de carvalho com piso de madeira embutido. Do outro lado do grande salão central, uma magnífica sala de estar aguarda, completa com uma grande lareira, janelas arqueadas personalizadas do chão ao teto e exibições iluminadas embutidas em cada canto. A sala de estar adjacente em estilo de jardim possui moldagem de gesso personalizada e detalhes pintados à mão, levando a um pitoresco pátio de tijolos com uma incrível piscina de água salgada no solo. Para conveniência moderna, a propriedade oferece uma conveniente garagem para três carros. Esta propriedade extraordinária é verdadeiramente imperdível para quem procura uma propriedade intemporal e magnífica na altamente procurada Gold Coast de Long Island.
This breathtaking Georgian revival Mansion is one of the original historic estates of the Gold Coast, crafted by the renowned architect Henry Otis Chapman, surrounded by an impressive 5+ acres of immaculate lawns and mature, exquisite plantings. The centerpiece of the estate is the awe-inspiring two-story center block, flanked by two expansive wings, all beautifully rendered in brick with a classic slate roof. As you enter through the grand two-story bowed portico, you are greeted by a remarkable 7-bedroom, 9-full bath, home featuring six exquisite fireplaces, showcasing exceptional workmanship and the finest materials. The chef's kitchen is equipped with both electric and gas cooktops, a Thermador double oven, and a Bosch dishwasher. It opens up to a grand formal dining room adorned with a hand-carved fireplace, a hand-painted ceiling, custom molding, and stunning oak wall paneling with inlaid hardwood flooring. Across the grand center hall, a magnificent living room awaits, complete with a grand fireplace, custom arched floor-to-ceiling windows, and built-in lighted displays in each corner. The adjacent garden-style sitting room boasts custom plaster molding and hand-painted details leading to a picturesque brick patio with an incredible in-ground saltwater pool. For modern-day convenience, the estate offers a convenient three-car garage. This extraordinary property is truly a must-see for anyone seeking a timeless and magnificent estate on Long Island's highly sought-after Gold Coast.
Źródło:
EDEN-T89438252
Kraj:
US
Miasto:
Syosset
Kod pocztowy:
11791
Kategoria:
Mieszkaniowe
Typ ogłoszenia:
Na sprzedaż
Typ nieruchomości:
Dom & dom jednorodzinny
Wielkość nieruchomości:
1 298 m²
Wielkość działki :
1 m²
Pokoje:
13
Sypialnie:
13
Łazienki:
11


