4 568 454 PLN
4 bd
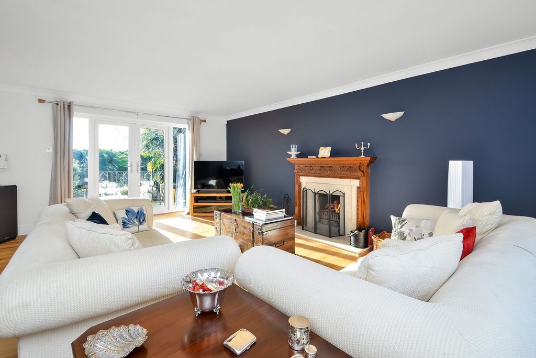
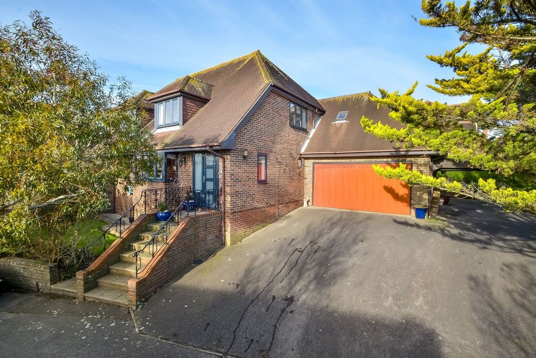
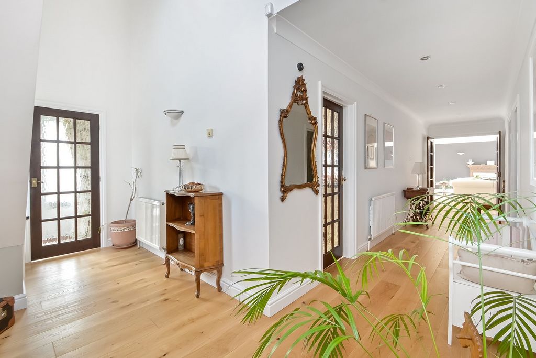
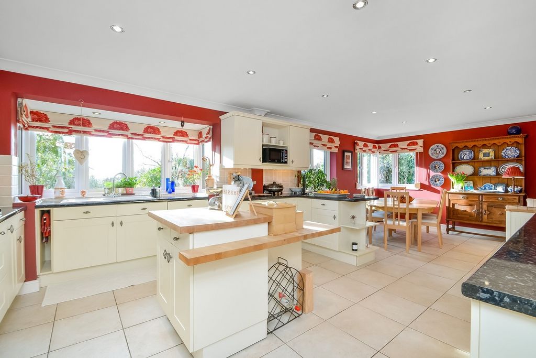
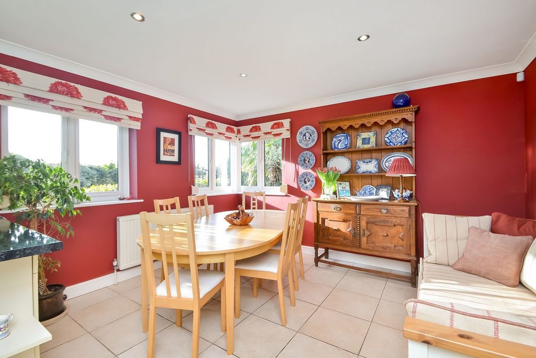
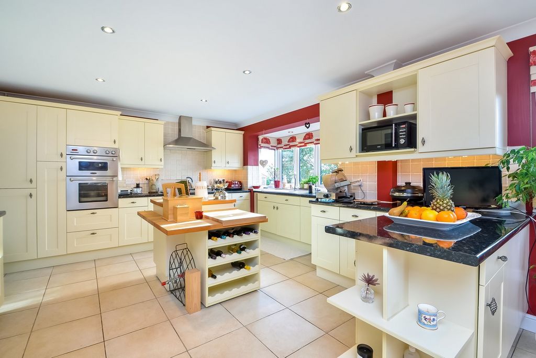
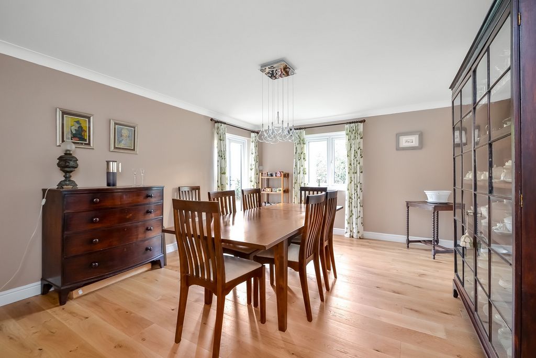
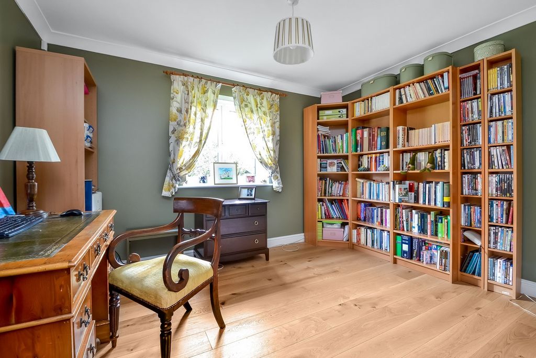
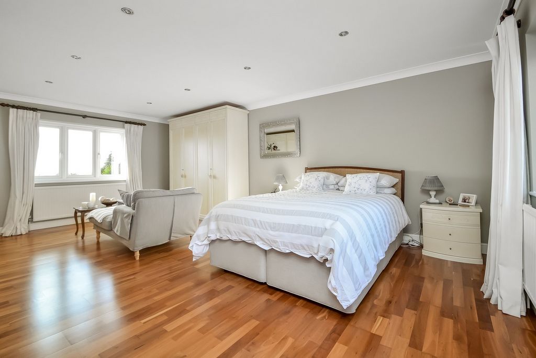
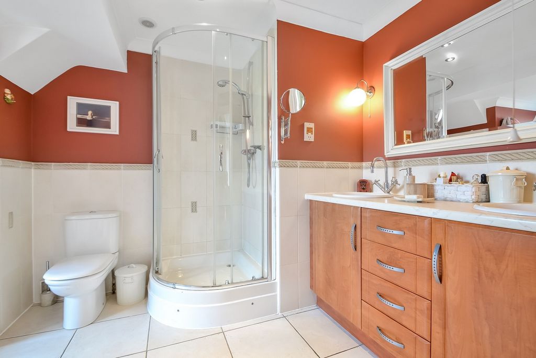
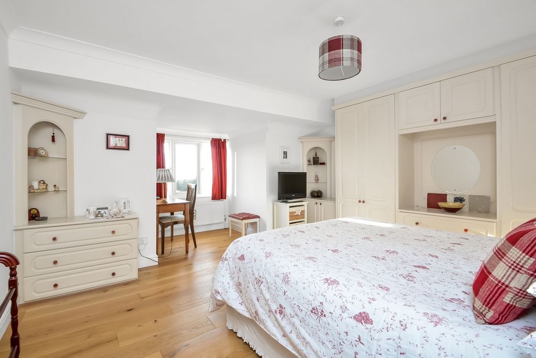
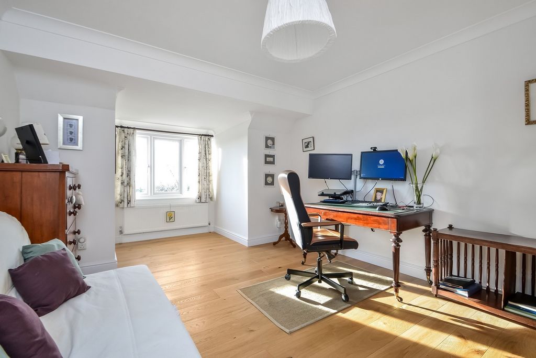
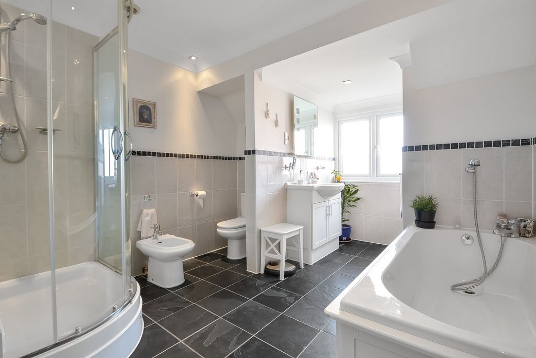
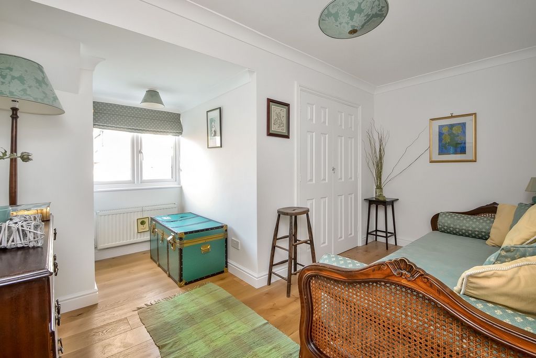
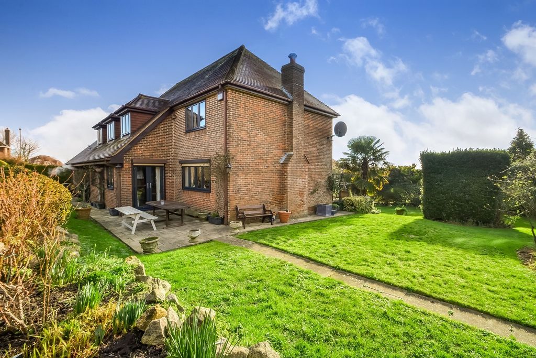
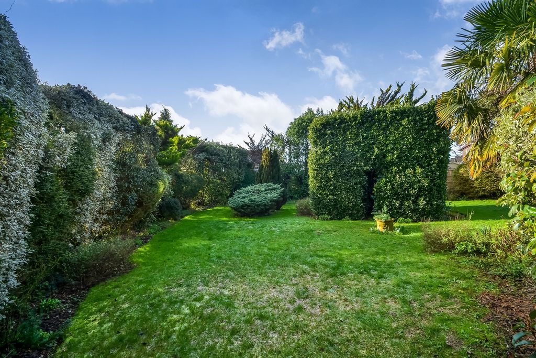
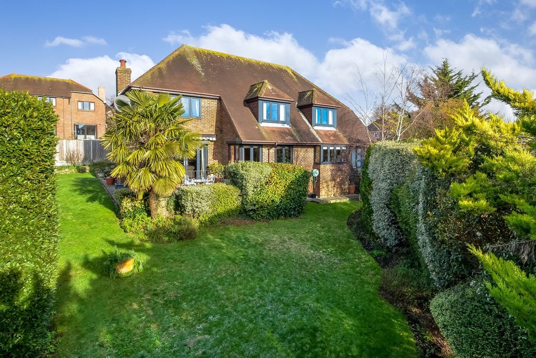
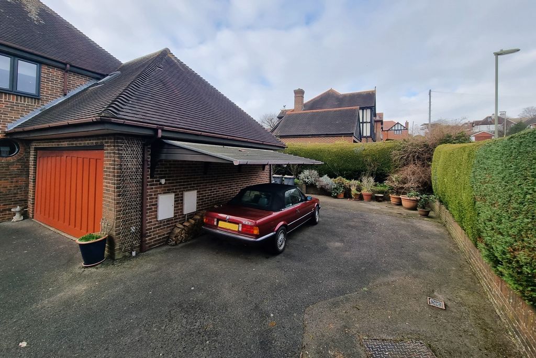
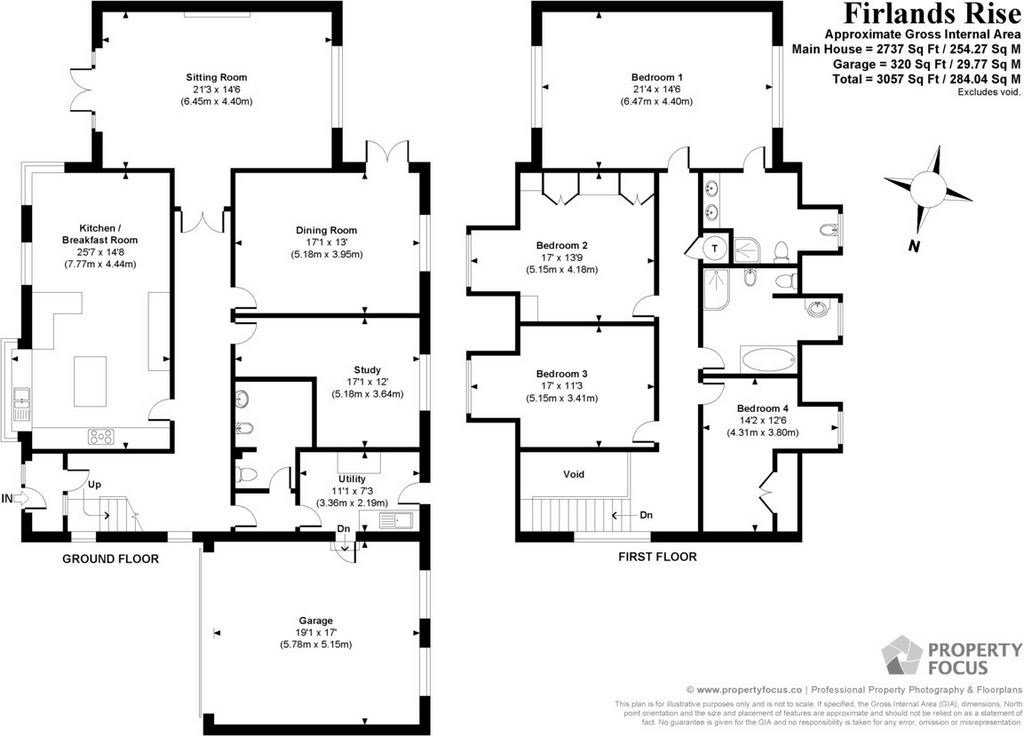
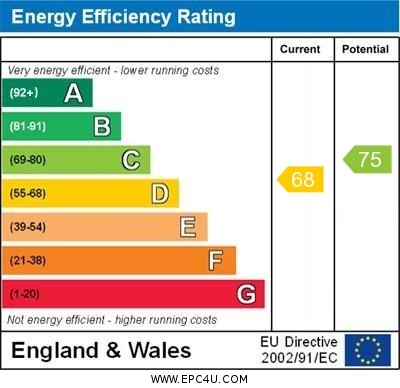
Kitchen: Comprehensive range of cream fronted wall and floor units with roll top work surface over, double glazed bay window to front aspect, inset 1½ bowl ceramic sink unit with mixer tap and cupboards under, inset Smeg five ring gas hob with tiled splashback, extractor hood, fan and light over, under unit lighting, eye-level Rangemaster double oven and grill with storage cupboards over and under, integrated fridge and freezer with matching doors, tall larder style cupboard with pull-out shelving, dresser style unit with matching roll top work surface and cupboards under and central basket style shelving and drawers, kick plate heating, two wall mounted units with glazed panelled doors and central book shelving, tiled flooring, high level shelf for microwave with cupboards to either side, peninsular style divide leading to dining area, central island with split-level wood block surface and cupboards under.
Breakfast Room: Matching tiled flooring, radiator, double glazed corner window with further window to front aspect overlooking garden , ceiling coving and spotlights.
SITTING ROOM 21' 3" x 14' 6" (6.48m x 4.42m) Increasing to maximum 18'0" into recess with twin glazed doors leading to hallway, matching wooden flooring, twin double glazed doors with full height windows to either side leading to raised terrace overlooking front garden, ceiling coving, wall up-lighters, two radiators, double glazed window to rear aspect overlooking garden, central curved wooden surround fireplace with granite inlay and hearth with open fire (not tested) (capped of gas supply). DINING ROOM 17' 1" x 13' 0" (5.21m x 3.96m) Matching wooden flooring, glazed panelled door leading to hallway, wall lights, radiator, twin double-glazed doors leading to side and rear garden & patio area, double glazed window to rear aspect. STUDY / HOME OFFICE Primary area 12' 0" x 17' 1" maximum(3.66m x 5.21m) 'L' shaped, with an area 7'6" x 5'4" recessed area with door leading to hallway, radiator, ceiling coving, double glazed windows to rear aspect, matching wooden flooring. INNER HALLWAY Controls for alarm panel, glazed panelled door to hallway, wooden flooring, door to cloakroom and door to utility room: CLOAKROOM Low level w.c., ceramic tiled to half wall level, arched opening leading to cloakroom, hanging area, wash hand basin with mixer tap, tiled to half wall level, bidet, tiled flooring, radiator, mirror and lighting, extractor fan, ceiling spotlights. UTILITY ROOM 11' 1" x 7' 3" (3.38m x 2.21m) Ceramic tiled flooring, radiator, ceiling coving, glazed panelled door, door to garage, single drainer stainless steel sink unit with mixer tap and cupboards under, washing machine point, double glazed frosted door leading to rear garden, space for free standing fridge/freezer, tall larder cupboard, space for tumble dryer with work surface over. GARAGE 19' 1" x 17' 0" (5.82m x 5.18m) Double glazed frosted windows to rear aspect, wall mounted Vaillant boiler supplying domestic hot water and central heating (not tested), range of shelving, remote control up and over door, power points. FIRST FLOOR Landing with double glazed window to side aspect with far reaching views, wooden flooring, ceiling spotlights and coving, wired-in alarm, radiator, built-in airing cupboard housing hot water cylinder and shelving. BEDROOM 1 21' 4" x 14' 6" (6.5m x 4.42m) Double glazed window to front aspect with far reaching views over tree line towards Langstone Harbour and Hayling Island in the distance, radiator, ceiling spotlights and coving, wooden flooring, double glazed windows to rear aspect overlooking garden with radiator under, door to: EN-SUITE SHOWER ROOM Fully ceramic tiled corner shower cubicle with curved panelled doors, vanity unit with twin circular wash hand basins with mixer taps, cupboards and drawers under, low level w.c., with dual flush, bidet, ceramic tiled to half wall level, double glazed frosted dormer window to rear aspect, tiled flooring, shaver point, ceiling coving and spotlights, extractor fan. BEDROOM 2 17' 8" x 13' 9" (5.38m x 4.19m) Double glazed dormer window to front aspect with outstanding views over tree line towards Langstone Harbour and Hayling Island in the distance, radiator, wooden flooring, ceiling coving, range of built-in bedroom furniture including wardrobes, chest of drawers, bedside cabinets, storage shelf, panelled door. FAMILY BATHROOM White suite comprising: panelled bath with corner mixer tap and shower attachment, ceramic tiled to half wall level, double glazed frosted dormer window to rear aspect, vanity unit with oval wash hand basin and mixer tap with cupboards under, tiled flooring, radiator, large corner shower cubicle with curved panelled doors, ceiling spotlights, extractor fan, bidet, close coupled w.c., with dual flush, ceiling spotlights, panelled door. BEDROOM 4 14' 2" x 6' 5" (4.32m x 1.96m) Measurements do not include recessed area with double glazed dormer window to rear aspect (12'6" max.), radiator, wooden flooring, panelled door, double doored built-in wardrobe to one wall with rail and shelving, panelled door. BEDROOM 3 17' 0" into dormer window x 11' 3" (5.18m x 3.43m) Double glazed dormer window to front aspect with views over tree lines towards Langstone Harbour, Hayling Island in the distance and towards the City of Portsmouth, wooden flooring, panelled door, ceiling coving, radiator. OUTSIDE To the left-hand side of the property is a curved brick retaining wall with manicured hedge, external meters, power points, covered car port with lighting and wraps to the rear of the property, patio area, cold outside tap, rotary line area. Lawn with raised border and manicured hedge, pathway leading to large patio area with doors to dining room, rockery style area with wooden built garden shed and greenhouse, the lawned garden wraps round the property on two sides with fence panel borders, manicured hedges, mature shrubs, evergreens and bushes, directly to the front of the sitting room is a raised terrace area with balustrade, further cold water tap, paved steps and pathway. Sunken / hidden former air raid shelter. Zobacz więcej Zobacz mniej PROPERTY SUMMARY This family home is situated in an elevated location at the eastern end of a small cul-de-sac of only four properties. The property is well maintained throughout and provides 3057 sq ft of living space arranged over two primary floors and comprises: hallway with galleried landing over, 21' sitting room, dining room, 25' open plan kitchen / breakfast room, cloakroom, utility room and study on the ground floor with four bedrooms, the master having an en-suite shower room and large family bathroom on the first floor. Being located in an elevated position, the upper floor has views towards Langstone Harbour and the City of Portsmouth in the distance, the enclosed gardens wrap around the house on three sides with a large parking and turning area as well as a garage. Located in a popular, residential position this property is conveniently located for local commutable road and rail links, recreation grounds and schools. Early internal viewing is strongly recommended in order to appreciate both the accommodation and location on offer. ENTRANCE From Glebe Park Avenue, lowered kerb leading to private driveway providing access to numbers 1 to 4 Firlands Rise. Curved retaining wall with shrubs, bushes and mature trees, steep tarmac driveway with off road parking for numerous cars and access to garage, to the right hand side is a raised brick border with manicured hedge, external meter cupboards, covered car port wrapping round to the rear, directly to the front is a further retaining wall with shrubs and bushes, steps leading up to garden, steps with railings leading to grey main front door with frosted panels with matching panel to one side leading to: PORCH Tiled flooring, radiator, ceiling coving, internal glazed panelled door with frosted window to one side leading to: HALLWAY L shaped, 29'3" x 5'2" increasing to 15'0" maximum. Double glazed window to side aspect, balustrade staircase rising to galleried landing over, ceiling spotlights and coving, wooden flooring, feature circular window to side aspect, radiator, doors to primary rooms, twin glazed doors leading to sitting room. KITCHEN/BREAKFAST ROOM 25' 7" x 12' 8" (7.8m x 3.86m) Increasing to 14'8" at widest point.
Kitchen: Comprehensive range of cream fronted wall and floor units with roll top work surface over, double glazed bay window to front aspect, inset 1½ bowl ceramic sink unit with mixer tap and cupboards under, inset Smeg five ring gas hob with tiled splashback, extractor hood, fan and light over, under unit lighting, eye-level Rangemaster double oven and grill with storage cupboards over and under, integrated fridge and freezer with matching doors, tall larder style cupboard with pull-out shelving, dresser style unit with matching roll top work surface and cupboards under and central basket style shelving and drawers, kick plate heating, two wall mounted units with glazed panelled doors and central book shelving, tiled flooring, high level shelf for microwave with cupboards to either side, peninsular style divide leading to dining area, central island with split-level wood block surface and cupboards under.
Breakfast Room: Matching tiled flooring, radiator, double glazed corner window with further window to front aspect overlooking garden , ceiling coving and spotlights.
SITTING ROOM 21' 3" x 14' 6" (6.48m x 4.42m) Increasing to maximum 18'0" into recess with twin glazed doors leading to hallway, matching wooden flooring, twin double glazed doors with full height windows to either side leading to raised terrace overlooking front garden, ceiling coving, wall up-lighters, two radiators, double glazed window to rear aspect overlooking garden, central curved wooden surround fireplace with granite inlay and hearth with open fire (not tested) (capped of gas supply). DINING ROOM 17' 1" x 13' 0" (5.21m x 3.96m) Matching wooden flooring, glazed panelled door leading to hallway, wall lights, radiator, twin double-glazed doors leading to side and rear garden & patio area, double glazed window to rear aspect. STUDY / HOME OFFICE Primary area 12' 0" x 17' 1" maximum(3.66m x 5.21m) 'L' shaped, with an area 7'6" x 5'4" recessed area with door leading to hallway, radiator, ceiling coving, double glazed windows to rear aspect, matching wooden flooring. INNER HALLWAY Controls for alarm panel, glazed panelled door to hallway, wooden flooring, door to cloakroom and door to utility room: CLOAKROOM Low level w.c., ceramic tiled to half wall level, arched opening leading to cloakroom, hanging area, wash hand basin with mixer tap, tiled to half wall level, bidet, tiled flooring, radiator, mirror and lighting, extractor fan, ceiling spotlights. UTILITY ROOM 11' 1" x 7' 3" (3.38m x 2.21m) Ceramic tiled flooring, radiator, ceiling coving, glazed panelled door, door to garage, single drainer stainless steel sink unit with mixer tap and cupboards under, washing machine point, double glazed frosted door leading to rear garden, space for free standing fridge/freezer, tall larder cupboard, space for tumble dryer with work surface over. GARAGE 19' 1" x 17' 0" (5.82m x 5.18m) Double glazed frosted windows to rear aspect, wall mounted Vaillant boiler supplying domestic hot water and central heating (not tested), range of shelving, remote control up and over door, power points. FIRST FLOOR Landing with double glazed window to side aspect with far reaching views, wooden flooring, ceiling spotlights and coving, wired-in alarm, radiator, built-in airing cupboard housing hot water cylinder and shelving. BEDROOM 1 21' 4" x 14' 6" (6.5m x 4.42m) Double glazed window to front aspect with far reaching views over tree line towards Langstone Harbour and Hayling Island in the distance, radiator, ceiling spotlights and coving, wooden flooring, double glazed windows to rear aspect overlooking garden with radiator under, door to: EN-SUITE SHOWER ROOM Fully ceramic tiled corner shower cubicle with curved panelled doors, vanity unit with twin circular wash hand basins with mixer taps, cupboards and drawers under, low level w.c., with dual flush, bidet, ceramic tiled to half wall level, double glazed frosted dormer window to rear aspect, tiled flooring, shaver point, ceiling coving and spotlights, extractor fan. BEDROOM 2 17' 8" x 13' 9" (5.38m x 4.19m) Double glazed dormer window to front aspect with outstanding views over tree line towards Langstone Harbour and Hayling Island in the distance, radiator, wooden flooring, ceiling coving, range of built-in bedroom furniture including wardrobes, chest of drawers, bedside cabinets, storage shelf, panelled door. FAMILY BATHROOM White suite comprising: panelled bath with corner mixer tap and shower attachment, ceramic tiled to half wall level, double glazed frosted dormer window to rear aspect, vanity unit with oval wash hand basin and mixer tap with cupboards under, tiled flooring, radiator, large corner shower cubicle with curved panelled doors, ceiling spotlights, extractor fan, bidet, close coupled w.c., with dual flush, ceiling spotlights, panelled door. BEDROOM 4 14' 2" x 6' 5" (4.32m x 1.96m) Measurements do not include recessed area with double glazed dormer window to rear aspect (12'6" max.), radiator, wooden flooring, panelled door, double doored built-in wardrobe to one wall with rail and shelving, panelled door. BEDROOM 3 17' 0" into dormer window x 11' 3" (5.18m x 3.43m) Double glazed dormer window to front aspect with views over tree lines towards Langstone Harbour, Hayling Island in the distance and towards the City of Portsmouth, wooden flooring, panelled door, ceiling coving, radiator. OUTSIDE To the left-hand side of the property is a curved brick retaining wall with manicured hedge, external meters, power points, covered car port with lighting and wraps to the rear of the property, patio area, cold outside tap, rotary line area. Lawn with raised border and manicured hedge, pathway leading to large patio area with doors to dining room, rockery style area with wooden built garden shed and greenhouse, the lawned garden wraps round the property on two sides with fence panel borders, manicured hedges, mature shrubs, evergreens and bushes, directly to the front of the sitting room is a raised terrace area with balustrade, further cold water tap, paved steps and pathway. Sunken / hidden former air raid shelter. Questa casa di famiglia si trova in una posizione elevata all'estremità orientale di un piccolo cul-de-sac di sole quattro proprietà. La proprietà è ben tenuta in tutto e offre 3057 piedi quadrati di spazio abitativo disposto su due piani principali e comprende: corridoio con pianerottolo a soppalco, 21' salotto, sala da pranzo, 25' cucina a pianta aperta / sala colazione, guardaroba, ripostiglio e studio al piano terra con quattro camere da letto, il padrone con bagno privato con doccia e ampio bagno di famiglia al primo piano. Essendo situato in una posizione elevata, il piano superiore ha una vista verso il porto di Langstone e la città di Portsmouth in lontananza, i giardini recintati avvolgono la casa su tre lati con un ampio parcheggio e un'area di svolta e un garage. Situata in una posizione residenziale popolare, questa proprietà si trova in una posizione comoda per i collegamenti stradali e ferroviari commutabili locali, per i parchi ricreativi e per le scuole. Si consiglia vivamente di visitare gli interni in anticipo per apprezzare sia l'alloggio che la posizione offerta. INGRESSO Da Glebe Park Avenue, cordolo ribassato che conduce al vialetto privato che fornisce l'accesso ai numeri da 1 a 4 di Firlands Rise. Muro di contenimento curvo con arbusti, cespugli e alberi maturi, ripido vialetto asfaltato con parcheggio fuori strada per numerose auto e accesso al garage, sul lato destro c'è un bordo rialzato in mattoni con siepe ben curata, armadi per contatori esterni, posto auto coperto che avvolge la parte posteriore, direttamente nella parte anteriore è un ulteriore muro di sostegno con arbusti e cespugli, gradini che portano al giardino, gradini con ringhiere che conducono alla porta d'ingresso principale grigia con pannelli smerigliati con pannello abbinato su un lato che conduce a: PORTICO Pavimento piastrellato, radiatore, soffitto a soffitto, porta interna vetrata con finestra smerigliata su un lato che conduce a: CORRIDOIO a forma di L, 29'3" x 5'2" che aumenta fino a 15'0" massimo. Finestra con doppi vetri laterale, scala a balaustra che sale al pianerottolo gallato, faretti a soffitto e cornici, pavimento in legno, finestra circolare a lato con aspetto, radiatore, porte per le stanze primarie, porte a due vetri che conducono al salotto. CUCINA/SALA COLAZIONE 25' 7" x 12' 8" (7,8 m x 3,86 m) Aumentando a 14'8" nel punto più largo.
Cucina: Gamma completa di pareti e pavimenti con facciata color crema con piano di lavoro roll top, bovindo con doppi vetri sul davanti, lavello in ceramica da 11/2 vasca con miscelatore e armadi sotto, piano cottura a gas a cinque fuochi Smeg con alzatina piastrellata, cappa aspirante, ventola e luce sopra, illuminazione sotto l'unità, doppio forno e grill Rangemaster a livello degli occhi con armadi sopra e sotto, Frigorifero e congelatore integrati con porte abbinate, armadio alto in stile dispensa con ripiani estraibili, unità in stile comò con piano di lavoro arrotolabile abbinato e armadi sotto e scaffalature e cassetti in stile cesto centrale, riscaldamento a batticalcagno, due unità a parete con ante a pannelli vetrati e scaffalature centrali per libri, pavimento piastrellato, ripiano alto per forno a microonde con armadi su entrambi i lati, Divisione in stile peninsulare che conduce alla zona pranzo, isola centrale con superficie in blocchi di legno su due livelli e armadi sottostanti.
Sala colazione: pavimento piastrellato abbinato, radiatore, finestra ad angolo con doppi vetri con ulteriore finestra sul lato anteriore che si affaccia sul giardino, soffitto e faretti.
SALOTTO 21' 3" x 14' 6" (6,48 m x 4,42 m) Aumentando fino a un massimo di 18'0" in rientranza con doppie porte vetrate che conducono al corridoio, pavimenti in legno abbinati, doppie porte con doppi vetri con finestre a tutta altezza su entrambi i lati che conducono alla terrazza rialzata con vista sul giardino anteriore, soffitto a soffitto, up-lighters a parete, due radiatori, finestra con doppi vetri sul retro che si affaccia sul giardino, Camino centrale curvo in legno con intarsio in granito e focolare con fuoco aperto (non testato) (chiuso con alimentazione a gas). SALA DA PRANZO 17' 1" x 13' 0" (5,21 m x 3,96 m) Pavimento in legno abbinato, porta vetrata che conduce al corridoio, applique, radiatore, due porte con doppi vetri che conducono al giardino laterale e posteriore e al patio, finestra con doppi vetri sul retro. STUDIO / HOME OFFICE Area primaria 12' 0" x 17' 1" massimo (3,66 m x 5,21 m) a forma di 'L', con un'area incassata 7'6" x 5'4" area incassata con porta che conduce al corridoio, radiatore, soffitto a soffitto, finestre con doppi vetri sul retro, pavimento in legno abbinato. CORRIDOIO INTERNO Comandi per pannello di allarme, porta vetrata su corridoio, pavimento in legno, porta su guardaroba e porta su ripostiglio: WC di basso livello, piastrellatura in ceramica a metà parete, apertura ad arco che conduce al guardaroba, zona appendiabiti, lavabo con miscelatore, piastrellato a metà parete, bidet, pavimento piastrellato, radiatore, specchio e illuminazione, cappa aspirante, faretti a soffitto. RIPOSTIGLIO 11' 1" x 7' 3" (3,38 m x 2,21 m) Pavimenti piastrellati in ceramica, radiatore, soffitto a soffitto, porta a pannelli vetrati, porta al garage, lavello in acciaio inox a sgocciolatoio singolo con miscelatore e armadi sotto, punto lavatrice, porta smerigliata con doppi vetri che conduce al giardino posteriore, spazio per frigorifero/congelatore a libera installazione, armadio dispensa alto, spazio per asciugatrice con piano di lavoro sopra. GARAGE 19' 1" x 17' 0" (5,82 m x 5,18 m) Finestre con doppi vetri smerigliati sul retro, caldaia Vaillant a parete che fornisce acqua calda sanitaria e riscaldamento centralizzato (non testata), gamma di scaffalature, telecomando su e sopra la porta, prese di corrente. PRIMO PIANO Pianerottolo con finestra con doppi vetri laterale con vista di vasta portata, pavimento in legno, faretti a soffitto e cornicione, allarme cablato, radiatore, armadio di aerazione incorporato che ospita il bollitore dell'acqua calda e le scaffalature. CAMERA DA LETTO 1 21' 4" x 14' 6" (6,5 m x 4.42m) Finestra con doppi vetri sul lato anteriore con vista di vasta portata sulla linea degli alberi verso il porto di Langstone e l'isola di Hayling in lontananza, radiatore, faretti a soffitto e cornicione, pavimento in legno, finestre con doppi vetri sul retro che si affaccia sul giardino con radiatore sotto, porta a: BAGNO PRIVATO CON DOCCIA Cabina doccia angolare piastrellata completamente in ceramica con porte rivestite in pannelli curvi, mobile lavabo con doppio lavabo circolare con miscelatori, armadi e cassetti sotto, wc a basso livello, con doppio scarico, bidet, piastrellato in ceramica a metà parete, abbaino smerigliato con doppi vetri sul retro, pavimento piastrellato, punto rasoio, cornice del soffitto e faretti, Estrattore. CAMERA DA LETTO 2 17' 8" x 13' 9" (5,38 m x 4,19 m) Abbaino con doppi vetri sul lato anteriore con vista eccezionale sulla linea degli alberi verso il porto di Langstone e l'isola di Hayling in lontananza, radiatore, pavimenti in legno, soffitto a soffitto, gamma di mobili da camera da letto a muro tra cui armadi, cassettiera, comodini, mensola portaoggetti, porta a pannelli. Suite bianca composta da: vasca da bagno rivestita in pannelli con miscelatore angolare e attacco doccia, piastrellatura in ceramica a metà parete, abbaino smerigliato con doppi vetri sul retro, mobile lavabo con lavabo ovale e miscelatore con armadi sotto, pavimento in piastrelle, radiatore, ampio box doccia angolare con porte rivestite in pannelli curvi, faretti a soffitto, cappa aspirante, bidet, wc monoblocco, con doppio scarico, faretti a soffitto, porta pannellata. CAMERA DA LETTO 4 14' 2" x 6' 5" (4,32 m x 1,96 m) Le misure non includono l'area incassata con abbaino con doppi vetri sul retro (12'6" max.), radiatore, pavimento in legno, porta a pannelli, armadio a muro a doppia porta a una parete con binario e scaffalature, porta a pannelli. CAMERA DA LETTO 3 17' 0" nell'abbaino x 11' 3" (5,18 m x 3,43 m) Abbaino con doppi vetri sul davanti con vista sulle linee degli alberi verso il porto di Langstone, l'isola di Hayling in lontananza e verso la città di Portsmouth, pavimento in legno, porta a pannelli, soffitto a soffitto, radiatore. ESTERNO Sul lato sinistro della proprietà si trova un muro di contenimento in mattoni curvi con siepe ben curata, contatori esterni, prese di corrente, posto auto coperto con illuminazione e involucri sul retro della proprietà, patio, rubinetto esterno freddo, area della linea rotante. Prato con bordo rialzato e siepe ben curata, sentiero che conduce a un ampio patio con porte per sala da pranzo, area in stile giardino roccioso con casetta da giardino in legno e serra, il giardino con prato avvolge la proprietà su due lati con bordi del pannello di recinzione, siepi ben curate, arbusti maturi, sempreverdi e cespugli, direttamente nella parte anteriore del salotto è una terrazza rialzata con balaustra, Ulteriore rubinetto dell'acqua fredda, gradini lastricati e sentiero. Ex rifugio antiaereo affondato / nascosto.