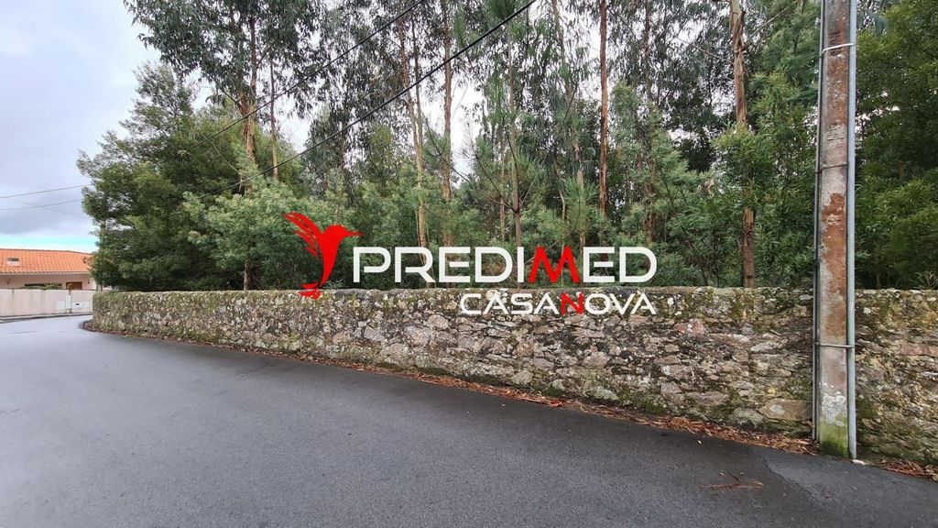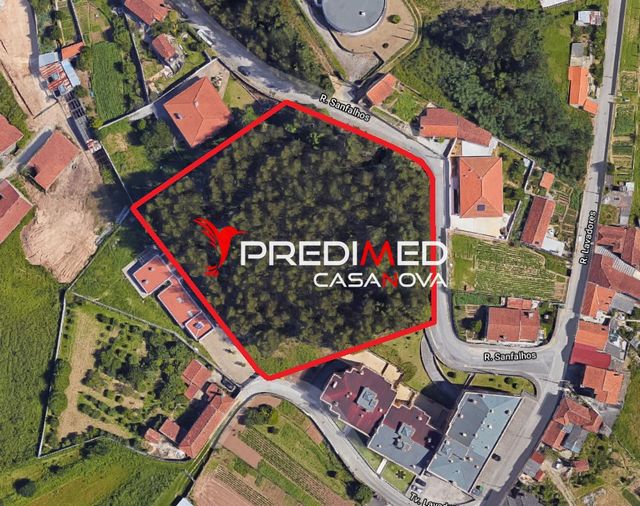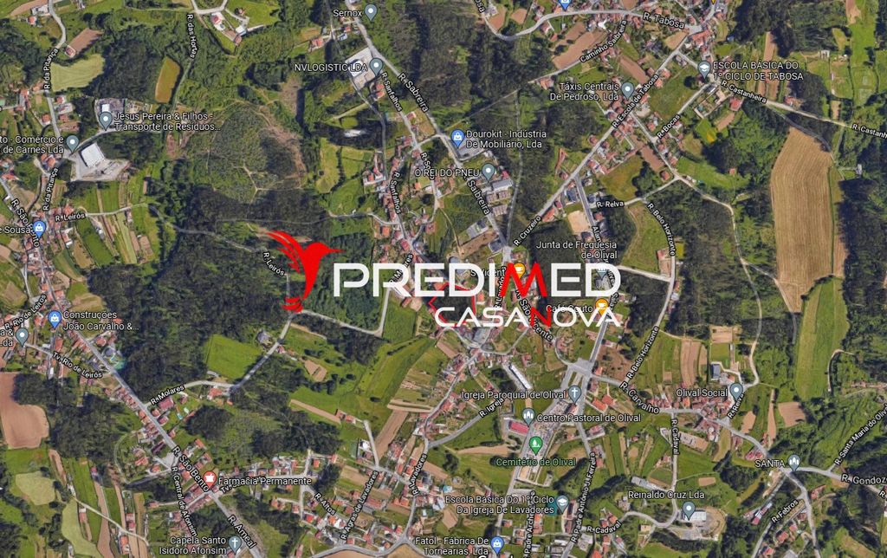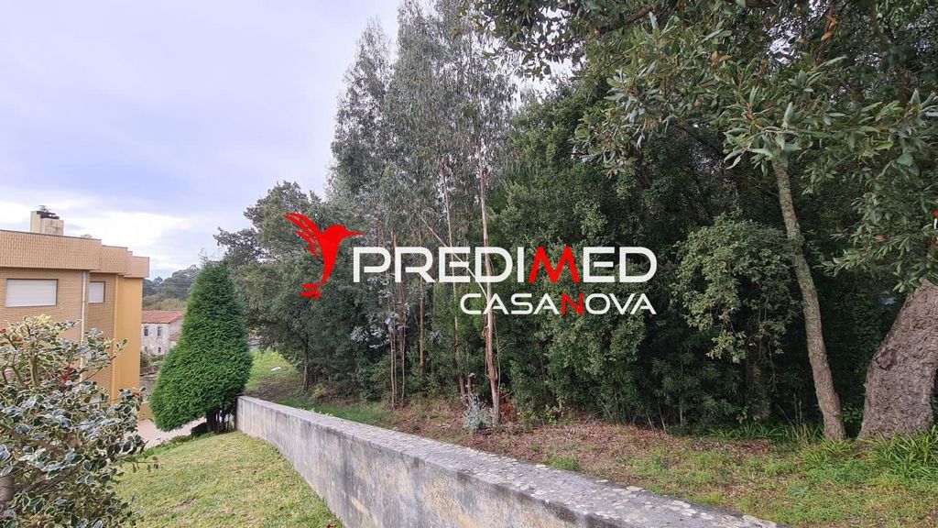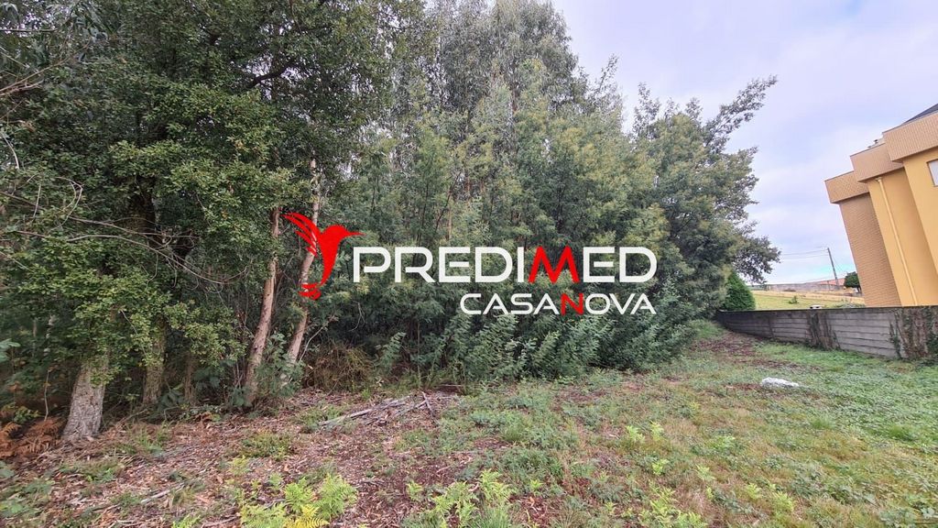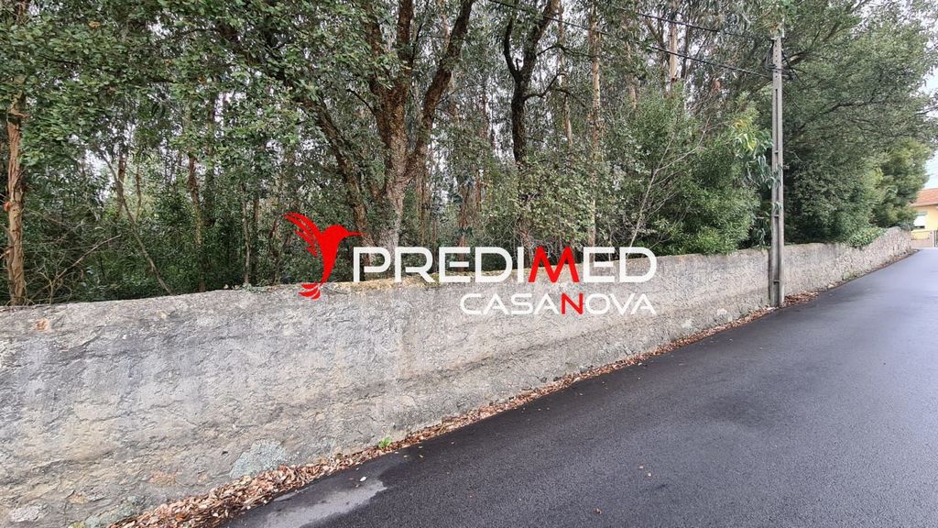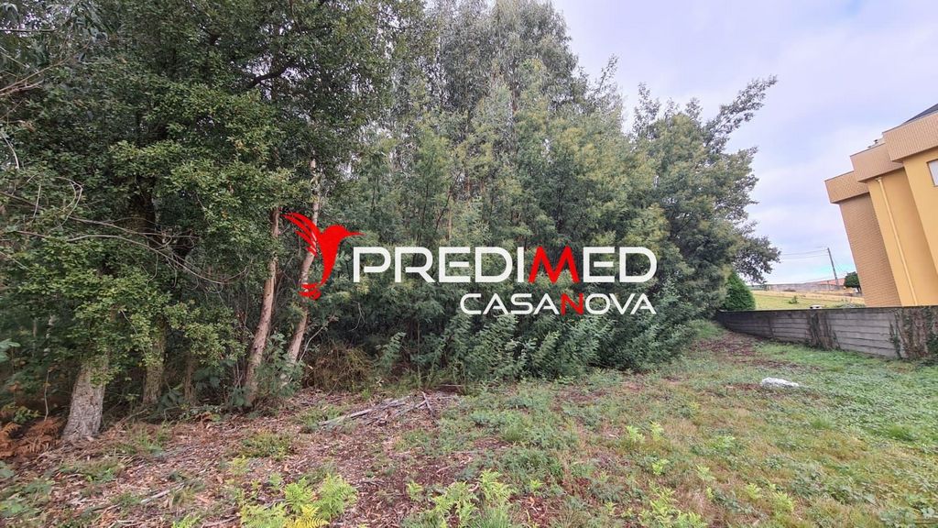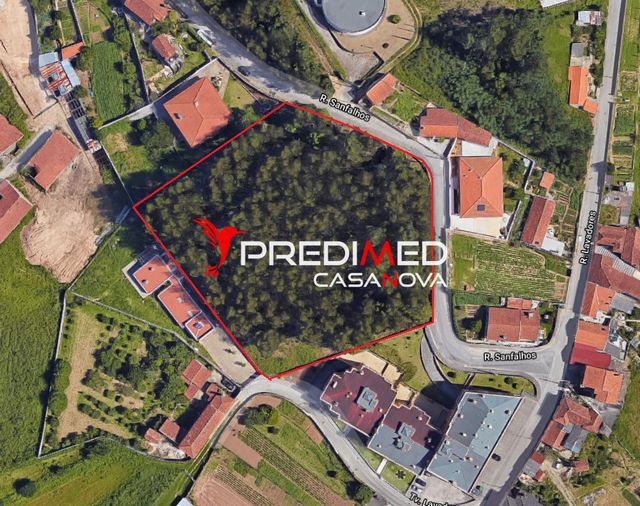POBIERANIE ZDJĘĆ...
Ziemia (Na sprzedaż)
6 400 m²
Źródło:
EDEN-T79602178
/ 79602178
Land with 6400 m2, urbanizable, in Rua de Sanfalhos, Pedroso, Vila Nova de Gaia Terreno, completely, walled, in a housing area. Below is a summary of the REQUEST FOR SIMPLE INFORMATION ON URBAN VIABILITY requested from the Municipality of Vila Nova de Gaia Soil Qualification Charter The land in question is classified against the MDP as Urban Space, inserted in an area of urban expansion of general use, in the subcategory of land use of Urban Expansion Areas of Housing Typology, identified in article 69(b) of the MDP Regulation Of Mobility and Transport The parcel of land is affected, in the southeast, by a route corresponding to the Proposed Complementary Design Axis, to link the node between Rua da Saibreira, Rua do Cruzeiro, Rua de São Vicente and Rua de Lavadores, existing in the northeast, with the Washer Tray (bordering the ground to the southwest). In accordance with the Regulations of the Municipal Master Plan, and according to the classification in Urban Expansion Areas of Housing Typology, the regulatory provisions contained in Articles 70, 74, 75 and 76, as well as the regulatory provisions of the General Purpose Urban Expansion Areas contained in Articles 69 and 70 of the same Regulation, shall apply. In view of the provisions of paragraphs 1 and 2 of Article 70 (building) of the MIP Regulation, in the Areas of Urban Expansion of Housing Typology, where the land is located, only buildings or allotment operations are allowed under detailed plans or implementing units, with the exception of buildings that are in contiguity with the urbanized area, confronting properly infrastructured public streets, or areas which have acquired characteristics similar to that through building actions, where single transactions may be authorised in accordance with Article 139(2). - In accordance with the provisions of Article 36 (alignments) of the MIP Regulation, the implementation of buildings to be implemented on the ground, should respect the dominant alignment defined by the existing buildings in the street in which it supports the claim, consolidating the front built along the said road. The new major buildings to be implemented on site, should be implemented within a range of 35 m, bordering on public space, as set out in Article 42 (implementation) of the MIP Regulation, except, and provided that urbanistly grounded, equipment, detached houses on four fronts, trade and services, buildings that are for the lifting of an expectant gable of legal building, accordance with point 2 of the same article. According to point 3 of that article, without prejudice to Article 39 (new streets), buildings which may constitute a second line of individualised construction shall not be allowed. - As regards uses, it determines the provisions of paragraphs 1, Article 75 (uses) 2 and 3 of the MDP regulation, that 3 / 3 of.obp.52.01 in the Urban Expansion Areas of Housing Typology the dominant use is housing, the uses and complementary activities allowed are the equipment, and are also allowed as compatible uses other uses provided that they do not contrabe the provisions of Article 12 (general criteria for the feasibility of land uses) of the same regulation. - Article 76 (building) of the PdM regulation, establishes that the permissible architectural typologies in the Urban Expansion Areas of Housing Typology are single or bifamily detached, semi-detached or in-band dwellings, with or without a common basement, with the maximum caercea of 2 floors, assuming a third floor with gross area equivalent up to 50% of the area of the immediately lower floor Learn more about this fantastic property. Unique opportunity. Schedule your visit!
Zobacz więcej
Zobacz mniej
Terreno com 6400 m2, urbanizável, na Rua de Sanfalhos, Pedroso, Vila Nova de Gaia Terreno, completamente, murado, em zona de moradias. Descreve-se, abaixo, um resumo do PEDIDO DE INFORMAÇÃO SIMPLES DE VIABILIDADE URBANÍSTICA solicitado à Câmara Municipal de Vila Nova de Gaia Carta de Qualificação do Solo O terreno em questão, encontra-se classificado face ao PDM como Espaço Urbano, inserido em área de expansão urbana de uso geral, na subcategoria de uso de solo de Áreas de Expansão Urbana de Tipologia de Moradia , identificadas na alínea b) do artigo 69.º do Regulamento do PDM Carta de Mobilidade e Transportes A parcela de terreno é afetada, na zona sudeste, por traçado correspondente a Eixo Concelhio Complementar Proposto, para ligação do nó entre a Rua da Saibreira, Rua do Cruzeiro, Rua de São Vicente e Rua de Lavadores, existente a nordeste, com a Travessa de Lavadores (confinante com o terreno a sudoeste). Nos termos do Regulamento do Plano Diretor Municipal, e segundo a classificação em Áreas de Expansão Urbana de Tipologia de Moradia , são aplicáveis as disposições regulamentares constantes nos seus artigos 70.º, 74.º, 75.º e 76.º, bem como as disposições regulamentares das Áreas de Expansão Urbana de Uso Geral constantes nos artigos 69.º e 70.º do mesmo regulamento. Atendendo ao disposto nos pontos 1 e 2 do artigo 70.º (edificabilidade) do Regulamento do PDM, nas Áreas de Expansão Urbana de Tipologia de Moradia, onde se insere o terreno, só são admitidas edificações ou operações de loteamento ao abrigo de planos de pormenor ou unidades de execução, com exceção de prédios que se encontrem em contiguidade com a zona urbanizada, confrontando com arruamento público devidamente infraestruturado, ou com áreas que tenham adquirido características semelhantes àquela através de ações de edificação, onde podem ser autorizadas operações avulsas, conforme o disposto no ponto 2 do artigo 139.º. - De acordo com o disposto no artigo 36.º (alinhamentos) do Regulamento do PDM, a implantação das edificações a implementar no terreno, deverá respeitar o alinhamento dominante definido pelas construções existentes no arruamento em que apoia a pretensão, consolidando a frente edificada ao longo da referida via. As novas construções principais a implementar no local, deverão implantar-se dentro de uma faixa de 35 m, confinante com o espaço público, conforme estabelece o ponto 1 do artigo 42.º (implantação) do Regulamento do PDM, excetuando-se, e desde que urbanisticamente fundamentados, os equipamentos, as moradias isoladas de quatro frentes, o comércio e os serviços, as edificações que se destinem à colmatação de uma empena expectante de edifício legal, conforme o disposto no ponto 2 do mesmo artigo. De acordo com o ponto 3 do mesmo artigo, sem prejuízo do disposto no artigo 39.º (novos arruamentos), não são admitidos edifícios que possam vir a constituir uma segunda linha de construção individualizada. - No que respeita aos usos, determina o disposto nos pontos 1, 2 e 3 do artigo 75.º (usos) do regulamento do PDM, que 3 / 3 of.obp.52.01 nas Áreas de Expansão Urbana de Tipologia de Moradia o uso dominante é o habitacional, os usos e atividades complementares permitidos são os equipamentos, e admitem-se ainda como usos compatíveis outros usos desde que não contrariem o disposto no artigo 12.º (critérios gerais de viabilização dos usos do solo) do mesmo regulamento. - O artigo 76.º (edificabilidade) do regulamento do PDM, estabelece que as tipologias arquitetónicas admissíveis nas Áreas de Expansão Urbana de Tipologia de Moradia são as moradias uni ou bifamiliar isoladas, geminadas ou em banda, com ou sem cave comum, sendo a cércea máxima de 2 pisos, admitindo-se um terceiro piso com área bruta equivalente até 50% da área do piso imediatamente inferior Saiba mais sobre este fantástico imóvel. Oportunidade única. Agende a sua visita!
Land with 6400 m2, urbanizable, in Rua de Sanfalhos, Pedroso, Vila Nova de Gaia Terreno, completely, walled, in a housing area. Below is a summary of the REQUEST FOR SIMPLE INFORMATION ON URBAN VIABILITY requested from the Municipality of Vila Nova de Gaia Soil Qualification Charter The land in question is classified against the MDP as Urban Space, inserted in an area of urban expansion of general use, in the subcategory of land use of Urban Expansion Areas of Housing Typology, identified in article 69(b) of the MDP Regulation Of Mobility and Transport The parcel of land is affected, in the southeast, by a route corresponding to the Proposed Complementary Design Axis, to link the node between Rua da Saibreira, Rua do Cruzeiro, Rua de São Vicente and Rua de Lavadores, existing in the northeast, with the Washer Tray (bordering the ground to the southwest). In accordance with the Regulations of the Municipal Master Plan, and according to the classification in Urban Expansion Areas of Housing Typology, the regulatory provisions contained in Articles 70, 74, 75 and 76, as well as the regulatory provisions of the General Purpose Urban Expansion Areas contained in Articles 69 and 70 of the same Regulation, shall apply. In view of the provisions of paragraphs 1 and 2 of Article 70 (building) of the MIP Regulation, in the Areas of Urban Expansion of Housing Typology, where the land is located, only buildings or allotment operations are allowed under detailed plans or implementing units, with the exception of buildings that are in contiguity with the urbanized area, confronting properly infrastructured public streets, or areas which have acquired characteristics similar to that through building actions, where single transactions may be authorised in accordance with Article 139(2). - In accordance with the provisions of Article 36 (alignments) of the MIP Regulation, the implementation of buildings to be implemented on the ground, should respect the dominant alignment defined by the existing buildings in the street in which it supports the claim, consolidating the front built along the said road. The new major buildings to be implemented on site, should be implemented within a range of 35 m, bordering on public space, as set out in Article 42 (implementation) of the MIP Regulation, except, and provided that urbanistly grounded, equipment, detached houses on four fronts, trade and services, buildings that are for the lifting of an expectant gable of legal building, accordance with point 2 of the same article. According to point 3 of that article, without prejudice to Article 39 (new streets), buildings which may constitute a second line of individualised construction shall not be allowed. - As regards uses, it determines the provisions of paragraphs 1, Article 75 (uses) 2 and 3 of the MDP regulation, that 3 / 3 of.obp.52.01 in the Urban Expansion Areas of Housing Typology the dominant use is housing, the uses and complementary activities allowed are the equipment, and are also allowed as compatible uses other uses provided that they do not contrabe the provisions of Article 12 (general criteria for the feasibility of land uses) of the same regulation. - Article 76 (building) of the PdM regulation, establishes that the permissible architectural typologies in the Urban Expansion Areas of Housing Typology are single or bifamily detached, semi-detached or in-band dwellings, with or without a common basement, with the maximum caercea of 2 floors, assuming a third floor with gross area equivalent up to 50% of the area of the immediately lower floor Learn more about this fantastic property. Unique opportunity. Schedule your visit!
Źródło:
EDEN-T79602178
Kraj:
PT
Miasto:
Vila Nova De Gaia
Kategoria:
Mieszkaniowe
Typ ogłoszenia:
Na sprzedaż
Typ nieruchomości:
Ziemia
Wielkość nieruchomości:
6 400 m²
CENA NIERUCHOMOŚCI OD M² MIASTA SĄSIEDZI
| Miasto |
Średnia cena m2 dom |
Średnia cena apartament |
|---|---|---|
| Vila Nova de Gaia | 5 871 PLN | 7 260 PLN |
| Gondomar | 5 053 PLN | 4 344 PLN |
| Espinho | - | 9 286 PLN |
| Canidelo | 6 760 PLN | 9 213 PLN |
| Santa Maria da Feira | 4 373 PLN | - |
| Porto | 9 361 PLN | 12 617 PLN |
| Valongo | 4 266 PLN | 3 678 PLN |
| Feira | 4 251 PLN | 3 540 PLN |
| Matosinhos | 7 460 PLN | 9 759 PLN |
| Ovar | 4 965 PLN | 4 934 PLN |
| Maia | 5 243 PLN | 5 158 PLN |
| Maia | 5 274 PLN | 5 194 PLN |
| Oliveira de Azeméis | 4 039 PLN | - |
| Ovar | 4 660 PLN | 4 697 PLN |
| Dystrykt Aveiro | 4 485 PLN | 5 324 PLN |
| Vila Nova de Famalicão | 4 130 PLN | 4 576 PLN |
