14 407 795 PLN
5 bd
988 m²
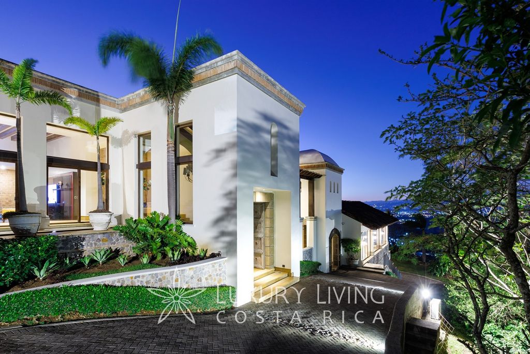
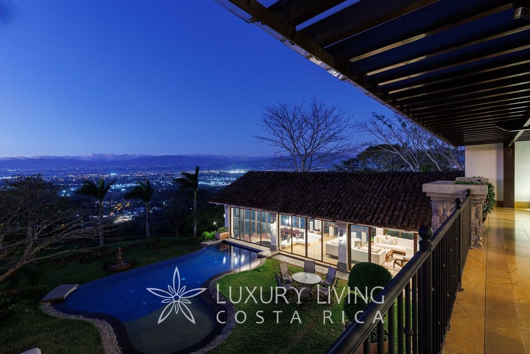
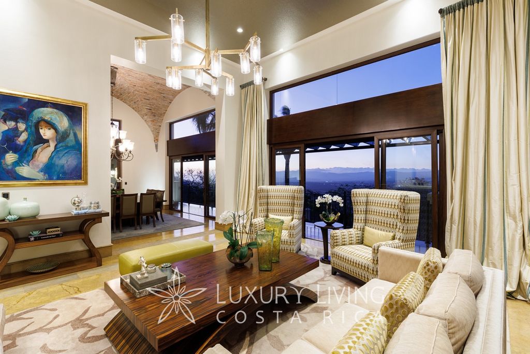
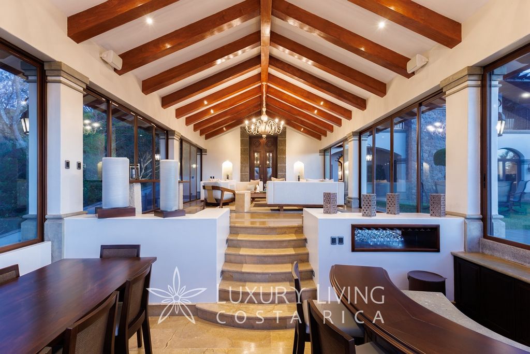
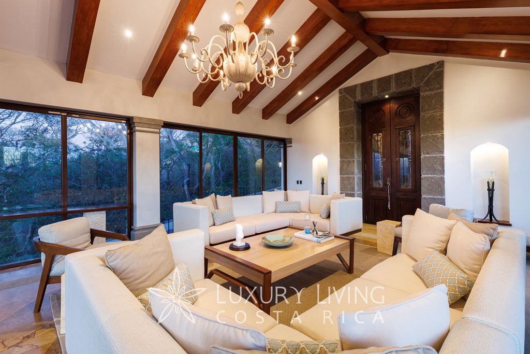
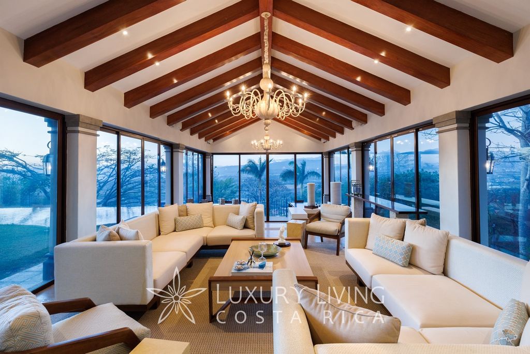
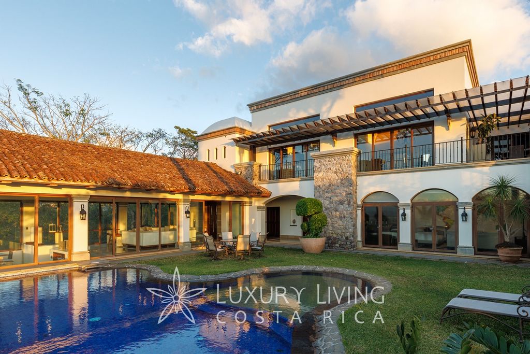
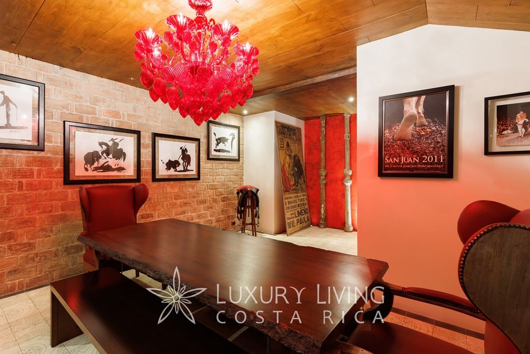
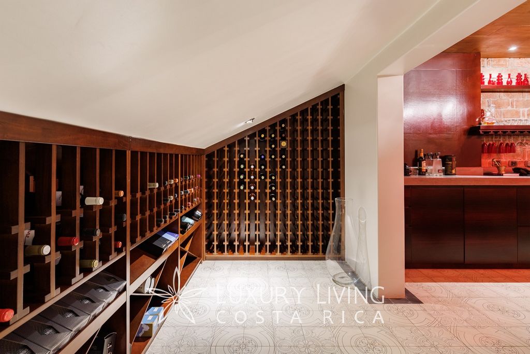
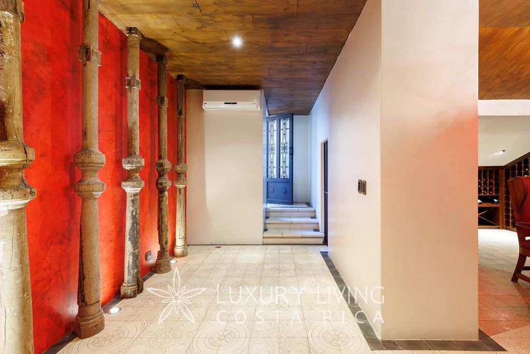
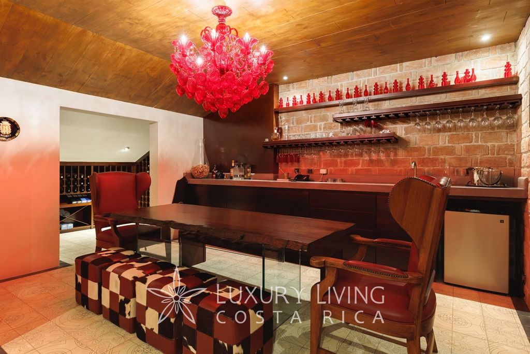
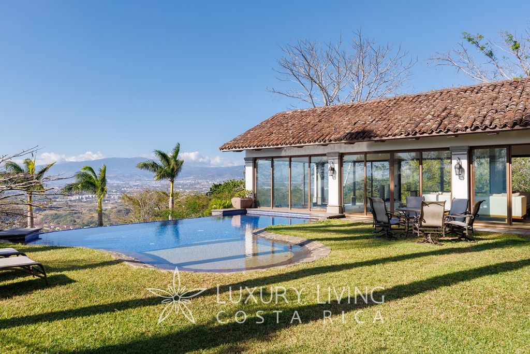
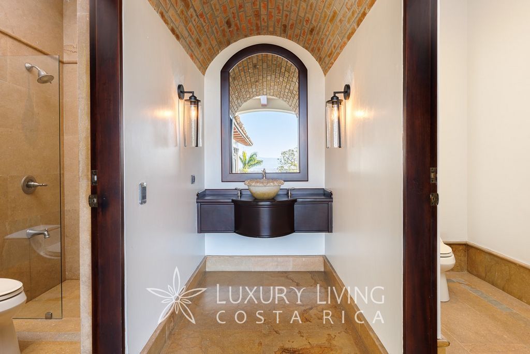
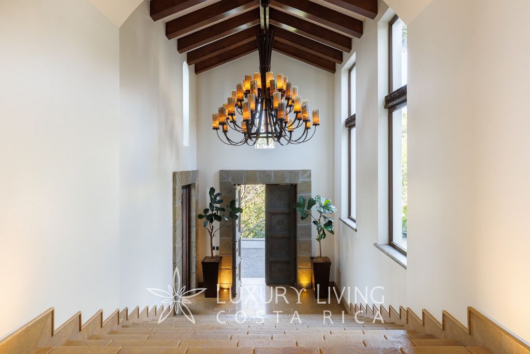
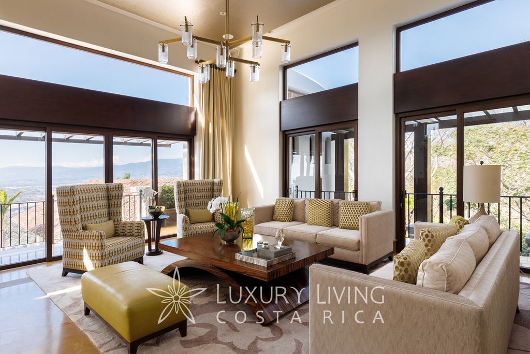
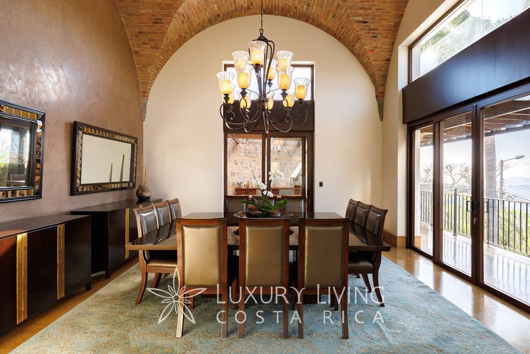
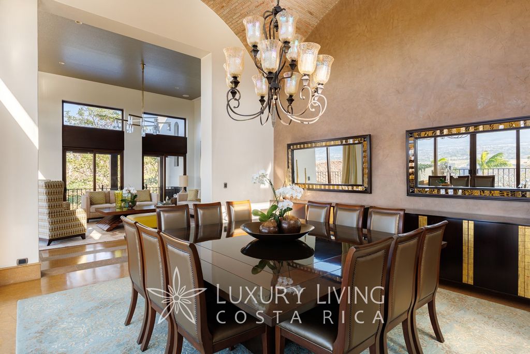
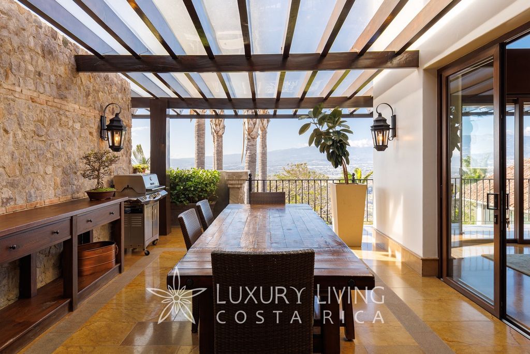
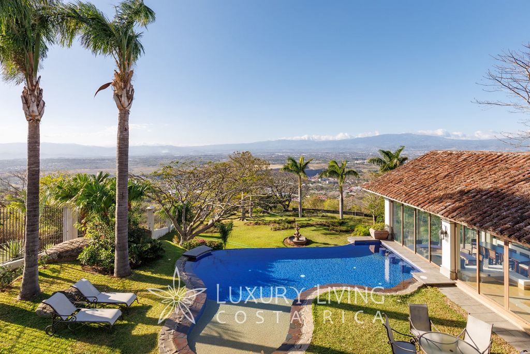
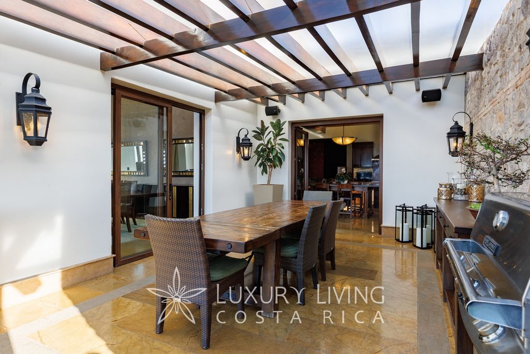
Features:
- Intercom
- Tennis
- Barbecue
- Alarm
- Satellite TV
- SwimmingPool
- Air Conditioning
- Internet
- Balcony
- Terrace Zobacz więcej Zobacz mniej Monastic Mansion Welcome to a sanctuary of elegance and design, where the majesty of nature merges with architectural perfection to create a truly unique residence. As you begin your journey down the cobblestone street, flanked by towering palm trees, this spectacular house reveals itself, a testament to refined taste and meticulous attention to detail, where every element is a masterpiece in its own right. The timeless architecture of this magnificent property harmoniously blends with the use of natural materials such as stone and wood, evoking a sense of belonging to the environment and an intimate connection with the earth. The impressive main door promises a commanding entrance, preceded by monumental stairs more than two meters wide, which not only enhance the grandeur of the entry but invite you to discover what lies beyond. Once inside, the residence opens up to a breathtaking panorama towards the west, where the living room, dining room, and main terrace benefit from unparalleled views of golden sunsets, the vast urban horizon, and majestic mountains. This house is not just a place to live, but a stage for unforgettable experiences, where every day offers an incomparable visual spectacle and a life filled with memorable moments. Welcome to your next home, where beauty and serenity live in perfect harmony. The Monastic Mansion, located on the border between Santa Ana and Brasil de Mora, was built and conceived to provide its inhabitants with all the comforts and luxuries for a lifestyle of the highest level. Achieving a flat lot with unobstructed views of the city and mountains, it boasts two entrance accesses, one to the main house and another service entrance for suppliers for any event and for the secondary house used by the service staff. The main house was built and expanded in two tracts, first in 2004 by Zurcher Architects and then in 2013 with a significant expansion and remodeling. It features two levels and sublevels that ensure the social area is completely private, perfect for guaranteeing the success of any activity. On the lower level, an area currently used as a space with a pool table, bathroom, and its own kitchen and pantry, which could perfectly be used as a loft apartment if needed. Additionally, on this same level are the dining room and bar, all enclosed with glass doors to preserve the impressive view, both areas connecting to the pool and patio with bathrooms and sauna. Additionally, a wonderfully decorated wine cellar is the perfect space for a pairing evening. On the main level of the house, there is a half bathroom, living room, and dining room with vaulted brick ceilings, followed by a covered terrace that connects to the kitchen with a large family room and pantry. In the service area, there are two service rooms, each with its bathroom and storage room. The TV room, overlooking a beautiful fountain, is the anteroom to stairs that lead to the second floor where there are four spacious bedrooms, 3 bathrooms, and walk-in closets. The master bedroom also features a terrace and an external jacuzzi. This mansion is decorated with the most exquisite taste and detailed with the highest quality finishes such as natural stone floors, vaulted ceilings, some windows with frames brought from India, wooden beams, and natural wood flooring. Additionally, the property has its own water well, which provides all the necessary supply, 5 storage rooms, parking for 4 vehicles under cover and 6 or more outside. Simply a jewel like few others. About the location: Access to Route 27, Escazú and Santa Ana and all the services that the area offers.
Features:
- Intercom
- Tennis
- Barbecue
- Alarm
- Satellite TV
- SwimmingPool
- Air Conditioning
- Internet
- Balcony
- Terrace Klosterhaus Willkommen in einem Refugium der Eleganz und des Designs, in dem die Majestät der Natur mit architektonischer Perfektion verschmilzt, um eine wirklich einzigartige Residenz zu schaffen. Wenn Sie Ihre Reise durch die Kopfsteinpflasterstraße beginnen, die von hoch aufragenden Palmen flankiert wird, offenbart sich dieses spektakuläre Haus, ein Zeugnis für raffinierten Geschmack und akribische Liebe zum Detail, in dem jedes Element ein Meisterwerk für sich ist. Die zeitlose Architektur dieses prächtigen Anwesens verschmilzt harmonisch mit der Verwendung natürlicher Materialien wie Stein und Holz und erweckt ein Gefühl der Zugehörigkeit zur Umwelt und eine innige Verbindung mit der Erde. Das imposante Hauptportal verspricht einen imposanten Eingang, dem eine monumentale, mehr als zwei Meter breite Treppe vorausgeht, die nicht nur die Pracht des Eingangs unterstreicht, sondern auch dazu einlädt, das zu entdecken, was dahinter liegt. Im Inneren öffnet sich die Residenz zu einem atemberaubenden Panorama in Richtung Westen, wo das Wohnzimmer, das Esszimmer und die Hauptterrasse von einem unvergleichlichen Blick auf goldene Sonnenuntergänge, den weiten Stadthorizont und die majestätischen Berge profitieren. Dieses Haus ist nicht nur ein Ort zum Leben, sondern eine Bühne für unvergessliche Erlebnisse, wo jeder Tag ein unvergleichliches visuelles Spektakel und ein Leben voller unvergesslicher Momente bietet. Willkommen in Ihrem nächsten Zuhause, wo Schönheit und Gelassenheit in perfekter Harmonie leben. Das Klosterhaus, das sich an der Grenze zwischen Santa Ana und Brasil de Mora befindet, wurde gebaut und konzipiert, um seinen Bewohnern allen Komfort und Luxus für einen Lebensstil auf höchstem Niveau zu bieten. Es ist ein flaches Grundstück mit freiem Blick auf die Stadt und die Berge und verfügt über zwei Eingangszugänge, einen zum Haupthaus und einen weiteren Serviceeingang für Lieferanten für jede Veranstaltung und für das Nebenhaus, das vom Servicepersonal genutzt wird. Das Haupthaus wurde in zwei Trakten gebaut und erweitert, zuerst 2004 von Zürcher Architekten und dann 2013 mit einer deutlichen Erweiterung und Umgestaltung. Es verfügt über zwei Ebenen und Unterebenen, die sicherstellen, dass der soziale Bereich vollständig privat ist, perfekt, um den Erfolg jeder Aktivität zu garantieren. Auf der unteren Ebene befindet sich ein Bereich, der derzeit als Raum mit einem Billardtisch, einem Badezimmer und einer eigenen Küche und Speisekammer genutzt wird, die bei Bedarf perfekt als Loft-Wohnung genutzt werden könnte. Darüber hinaus befinden sich auf derselben Ebene der Speisesaal und die Bar, die alle mit Glastüren umschlossen sind, um die beeindruckende Aussicht zu erhalten, beide Bereiche sind mit dem Pool und der Terrasse mit Badezimmern und Sauna verbunden. Darüber hinaus ist ein wunderschön dekorierter Weinkeller der perfekte Ort für einen Pairing-Abend. Auf der Hauptebene des Hauses befinden sich ein halbes Badezimmer, ein Wohnzimmer und ein Esszimmer mit gewölbten Ziegeldecken, gefolgt von einer überdachten Terrasse, die mit der Küche mit einem großen Familienzimmer und einer Speisekammer verbunden ist. Im Servicebereich befinden sich zwei Serviceräume mit jeweils eigenem Bad und Abstellraum. Der Fernsehraum mit Blick auf einen schönen Brunnen ist der Vorraum zur Treppe, die in den zweiten Stock führt, wo sich vier geräumige Schlafzimmer, 3 Badezimmer und begehbare Kleiderschränke befinden. Das Hauptschlafzimmer verfügt außerdem über eine Terrasse und einen externen Whirlpool. Dieses Herrenhaus ist mit dem exquisitesten Geschmack eingerichtet und mit den hochwertigsten Oberflächen wie Natursteinböden, gewölbten Decken, einigen Fenstern mit Rahmen aus Indien, Holzbalken und Naturholzböden ausgestattet. Darüber hinaus verfügt das Anwesen über einen eigenen Wasserbrunnen, der die notwendige Versorgung bietet, 5 Abstellräume, Parkplätze für 4 überdachte Fahrzeuge und 6 oder mehr im Freien. Einfach ein Juwel wie kaum ein anderes. Über den Standort: Zugang zur Route 27, Escazú und Santa Ana und allen Dienstleistungen, die die Gegend bietet.
Features:
- Intercom
- Tennis
- Barbecue
- Alarm
- Satellite TV
- SwimmingPool
- Air Conditioning
- Internet
- Balcony
- Terrace Kláštorný kaštieľ Vitajte vo svätyni elegancie a dizajnu, kde sa majestátnosť prírody spája s architektonickou dokonalosťou a vytvára skutočne jedinečnú rezidenciu. Keď sa vydáte na cestu dláždenou ulicou, lemovanou týčiacimi sa palmami, odhalí sa tento veľkolepý dom, ktorý svedčí o vycibrenom vkuse a starostlivej pozornosti k detailom, kde je každý prvok majstrovským dielom sám o sebe. Nadčasová architektúra tejto veľkolepej nehnuteľnosti sa harmonicky prelína s použitím prírodných materiálov, ako je kameň a drevo, navodzuje pocit spolupatričnosti k životnému prostrediu a intímne spojenie so zemou. Impozantné hlavné dvere sľubujú impozantný vchod, ktorému predchádzajú monumentálne schody široké viac ako dva metre, ktoré nielen umocňujú majestátnosť vchodu, ale pozývajú vás objavovať, čo sa skrýva za ním. Po vnútrite sa rezidencia otvára do úchvatnej panorámy smerom na západ, kde obývacia izba, jedáleň a hlavná terasa ťažia z jedinečného výhľadu na zlaté západy slnka, rozľahlý mestský horizont a majestátne hory. Tento dom nie je len miestom na bývanie, ale javiskom pre nezabudnuteľné zážitky, kde každý deň ponúka neporovnateľnú vizuálnu podívanú a život plný nezabudnuteľných okamihov. Vitajte vo svojom ďalšom domove, kde krása a pokoj žijú v dokonalej harmónii. Kláštorný kaštieľ, ktorý sa nachádza na hranici medzi Santa Anou a Brasil de Mora, bol postavený a koncipovaný tak, aby svojim obyvateľom poskytoval všetok komfort a luxus pre životný štýl na najvyššej úrovni. Dosahuje rovinatý pozemok s nerušeným výhľadom na mesto a hory a môže sa pochváliť dvoma vstupnými prístupmi, jedným do hlavnej budovy a druhým servisným vchodom pre dodávateľov na akúkoľvek udalosť a pre sekundárny dom používaný servisným personálom. Hlavný dom bol postavený a rozšírený v dvoch traktoch, najprv v roku 2004 Zurcher Architects a potom v roku 2013 s výrazným rozšírením a prestavbou. Obsahuje dve úrovne a podúrovne, ktoré zaisťujú, že sociálna oblasť je úplne súkromná, čo je ideálne na zaručenie úspechu akejkoľvek aktivity. Na spodnej úrovni je priestor, ktorý sa v súčasnosti využíva ako priestor s biliardovým stolom, kúpeľňou a vlastnou kuchyňou a špajzou, ktorý by sa v prípade potreby dal perfektne využiť ako podkrovný byt. Okrem toho sú na tej istej úrovni jedáleň a bar, všetky uzavreté sklenenými dverami, aby sa zachoval pôsobivý výhľad, obe oblasti prepojené s bazénom a terasou s kúpeľňami a saunou. Nádherne zariadená vínna pivnica je navyše ideálnym priestorom na párovací večer. Na hlavnej úrovni domu sa nachádza polovičná kúpeľňa, obývacia izba a jedáleň s klenutými tehlovými stropmi, na ktorú nadväzuje krytá terasa, ktorá nadväzuje na kuchyňu s veľkou rodinnou izbou a špajzou. V servisnej časti sa nachádzajú dve obslužné miestnosti, každá s kúpeľňou a komorou. Televízna miestnosť s výhľadom na krásnu fontánu je predsieň schodov, ktoré vedú na druhé poschodie, kde sú štyri priestranné spálne, 3 kúpeľne a šatníky. Hlavná spálňa má tiež terasu a vonkajšiu vírivku. Tento kaštieľ je zariadený s najjemnejším vkusom a detailne prepracovaný najkvalitnejšími povrchovými úpravami, ako sú podlahy z prírodného kameňa, klenuté stropy, niektoré okná s rámami privezenými z Indie, drevené trámy a podlahy z prírodného dreva. Okrem toho má nehnuteľnosť vlastnú studňu, ktorá zabezpečuje všetky potrebné zásoby, 5 skladovní, parkovanie pre 4 vozidlá pod krytom a 6 a viac vonku. Jednoducho klenot ako máloktorý iný. O lokalite: Prístup na Route 27, Escazú a Santa Ana a všetky služby, ktoré oblasť ponúka.
Features:
- Intercom
- Tennis
- Barbecue
- Alarm
- Satellite TV
- SwimmingPool
- Air Conditioning
- Internet
- Balcony
- Terrace