POBIERANIE ZDJĘĆ...
Dom & dom jednorodzinny for sale in Carreiras
1 494 842 PLN
Dom & dom jednorodzinny (Na sprzedaż)
6 r
3 bd
1 ba
Źródło:
EDEN-T102440770
/ 102440770
Źródło:
EDEN-T102440770
Kraj:
PT
Miasto:
Ribeira De Nisa e Carreiras
Kategoria:
Mieszkaniowe
Typ ogłoszenia:
Na sprzedaż
Typ nieruchomości:
Dom & dom jednorodzinny
Pokoje:
6
Sypialnie:
3
Łazienki:
1
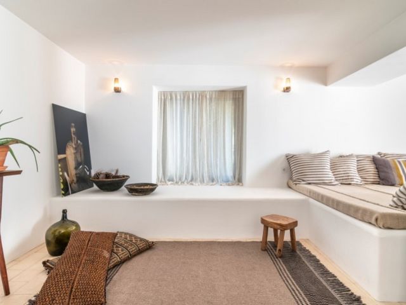
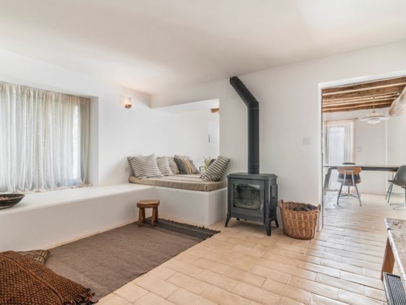
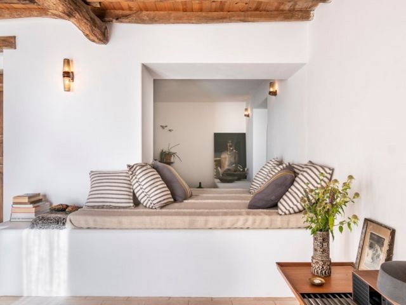
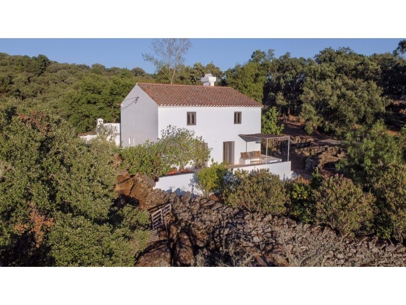
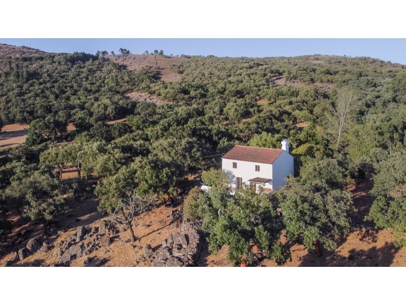
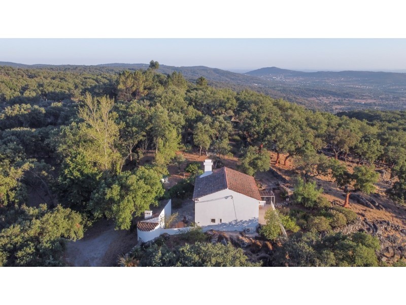
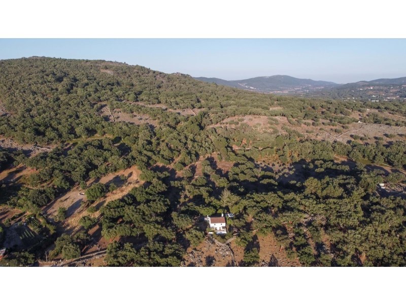
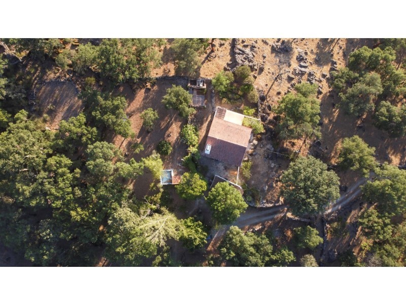
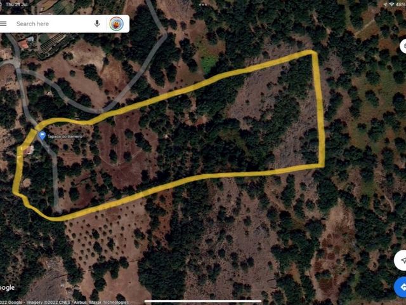
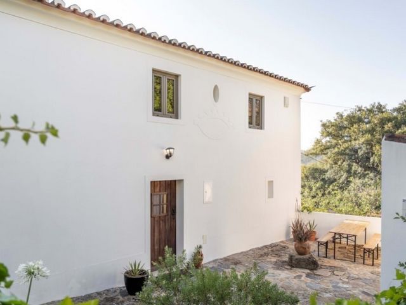
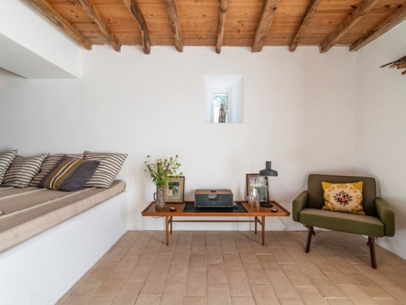
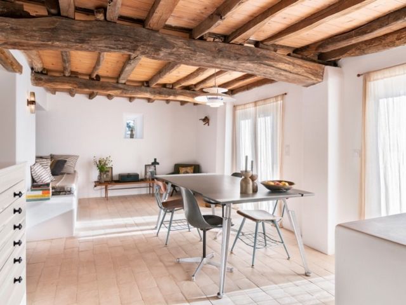
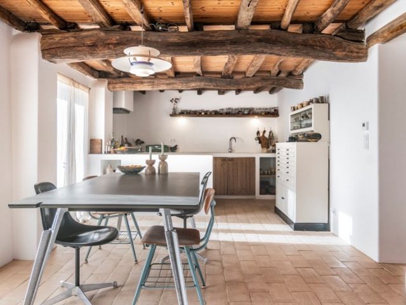
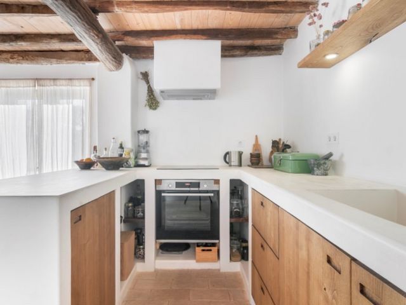
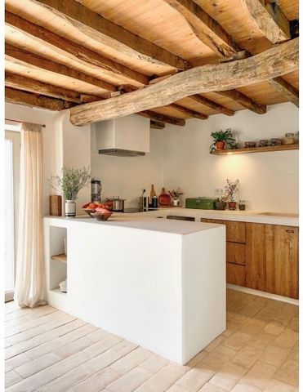
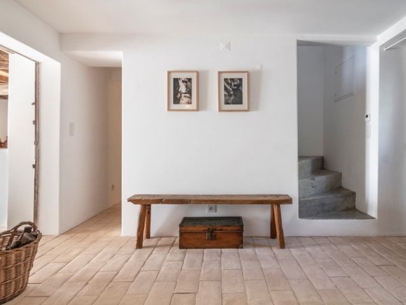
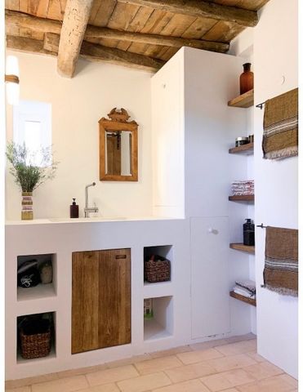
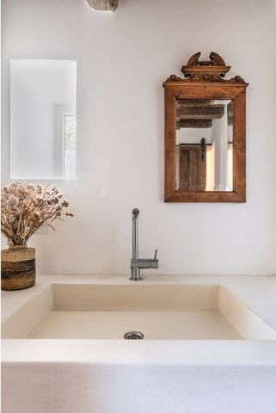
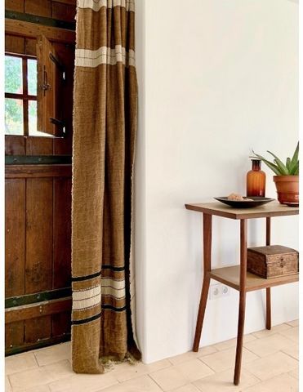
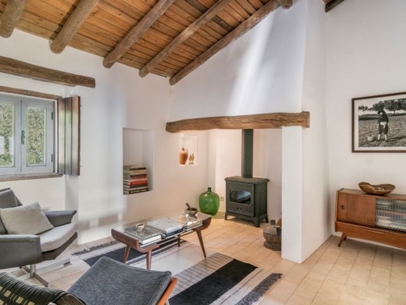
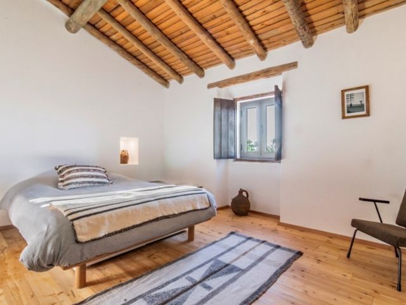
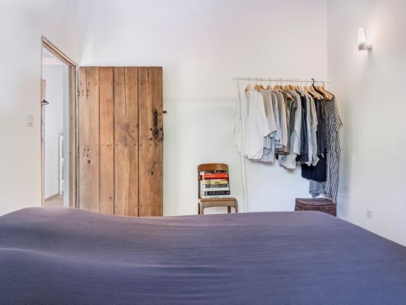
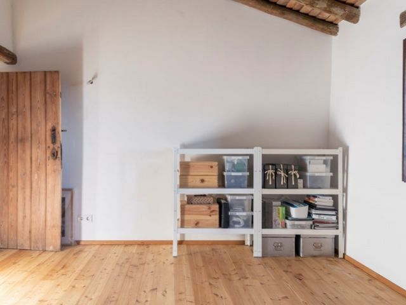
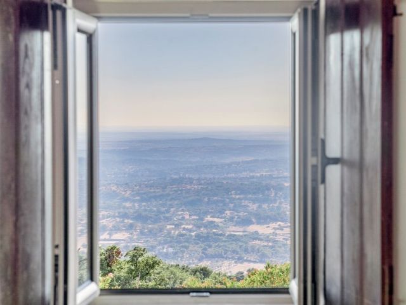
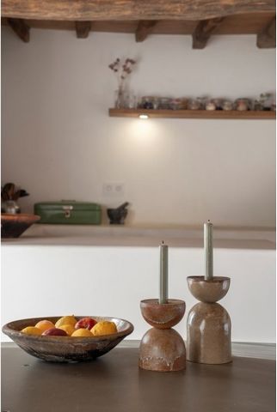
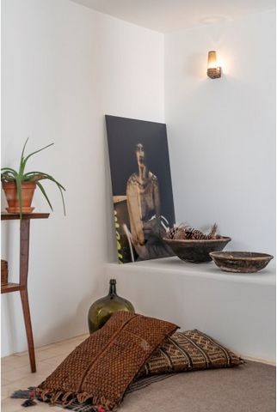
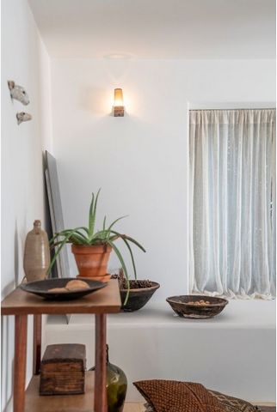
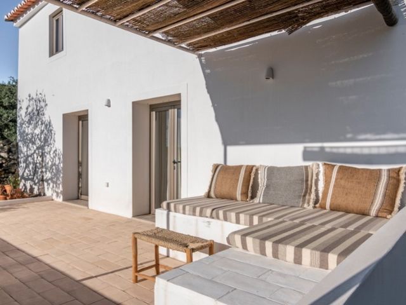
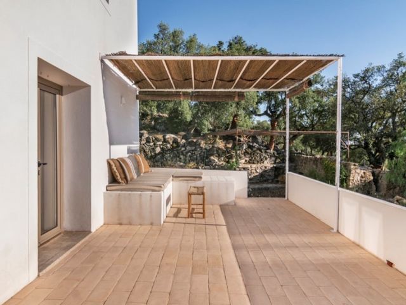
On the right side of the entrance door there are a bathroom with shower and the staircase to the first floor. This one is divided into 4 rooms : a pleasant living room with a chimney and 3 bedrooms, 2 among them offering an overwhelming view over the vast plain and the sunset.
The floor from handmade Portuguese artisanal tiles covers the electric heating system on the ground floor. We also find these tiles in the upstairs living room and the bedrooms have wooden parquet. The mighty ancient wooden beams have been preserved, as well as the doors and interior shutters. The storage units' doors have been made by a carpenter in harmony with the existing elements.
The insulation is very good : aluminium double-glazed windows, cork layer in between the ceiling of the ground floor and the floor of the first floor, thermic insulation on the roof.Next to the house there is an outbuilding of approximately 10 m2, where is a traditional semi-spherical oven, and a little farther is a water deposit for irrigation ; as well as a smaller outbuilding for the pump, besides an open tank. The property has a borehole and a spring. It can easily be connected to the main city network that is very close by. The dark and grey waters are biologically filtered by 2 reed beds. And overhanging the house, stands a traditional circular space named Eira, traditionally used for drying the cereals. On the higher part of the largely wooded land of 4,125 hectares, totally circumscribed by ancient low stone walls, there is a 37.000 litres deposit of water fed by the spring in order to automatically water the chestnut trees plantation over different terraces. The owners had initiated a permaculture project on the land, that is on hold since end of 2022.This highly ecologic, rustic, intimate and sober property, also fully equipped for modern comfort, will seduce nature lovers.
It is situated in the surrounding hills of the famous medieval city of Marvão, in between Castelo de Vide and Portalegre. Zobacz więcej Zobacz mniej Cette propriété est très spéciale de par le soin et la philosophie qu'ont appliqués les actuels propriétaires dans sa rénovation. Elle fut construite en 1921 et remise en état en 2019 avec l'aide d'un architecte spécialiste de la construction naturelle, et l'influence de la culture orientale.La maison est sur 2 étages, le rez-de-chaussée étant originellement une étable. Nous y pénétrons sans chaussures dans un petit salon avec cheminée, ouvert sur la salle à manger et la cuisine américaine. Un espace de détente où l'on peut s'allonger, a été réalisé entre le salon et la salle à manger. Deux porte-fenêtres permettent d'accéder à un autre espace de détente ombragé sur la terrasse face à la plaine. Un peu plus loin en descendant quelques marches, nous trouvons la cuisine extérieure et en contre-bas un espace muré, prévu pour être un jardin d'herbes aromatiques.
A droite de la porte d'entrée se trouvent la salle de bain avec douche et les escaliers qui mènent au premier étage. Celui-ci se divise en 4 espaces : un agréable salon avec cheminée et 3 chambres dont 2 ont une vue magnifique sur l'immense étendue de la plaine et le soleil couchant.
Les sols en carrelage artisanal fait à la main au Portugal recouvrent le système de chauffage électrique par le sol au rez-de-chaussée. On les retrouve dans le salon au premier étage et les chambres ont du parquet. Les imposantes poutres anciennes des charpentes ont été préservées, de même que les portes et les volets intérieurs. Les meubles de rangement ont été fabriqués par un charpentier local en harmonie avec les éléments existants.
L'isolation est très bonne : fenêtres en aluminium double vitrages, couche de liège entre le plafond du rez-de-chaussée et le plancher du 1er étage, isolant thermique sur le toit.Autour de la maison se trouvent une dépendance d'environ 10 m2, avec un four traditionnel semi-sphérique, et un peu plus loin le réservoir d'eau pour l'irrigation ; ainsi qu'une plus petite pour la pompe à eau, à côté du réservoir à ciel ouvert. La propriété dispose d'un forage et d'une source. Elle peut facilement être raccordée au réseau de la ville qui est tout proche. Les eaux sales sont traitées biologiquement en passant par 2 roselières. Et en surplomb de la maison a été conservée l'aire circulaire traditionnelle de séchage des céréales. En haut du terrain très boisé de 4,125 hectares totalement circonscrit par d'anciens murets de pierre, se trouve un réservoir d'eau de 37.000 litres alimenté par la source, pour l'arrosage automatique des plantations de châtaigniers sur les différentes terrasses aménagées. Les propriétaires y avaient initié un projet de permaculture, qui est en suspens depuis 2022.Cette propriété hautement écologique, rustique, intime et sobre, qui dispose de tout le confort moderne, séduira les amoureux de la nature.Elle est située dans les collines environnantes du fameux village médiéval de Marvão, à la périphérie du petit village de Carreiras, entre Castelo de Vide et Portalegre. Esta propriedade é muito especial devido ao cuidado e à filosofia que os atuais proprietários têm aplicado na sua renovação. Foi construída em 1921 e remodelada em 2019 com a ajuda de um arquiteto especializado em construção natural. A sua construção foi também influenciada pela cultura oriental.A casa possui dois andares, sendo o rés-do-chão originalmente um estábulo. Entramos sem sapatos numa pequena sala de estar com salamandra, aberta para a sala de jantar e para a cozinha, também em espaço aberto. Foi criada uma área de relaxamento onde se pode deitar entre a sala de estar e a sala de jantar. Duas janelas francesas dão acesso a outra zona de relaxamento com sombra no terraço virado para a planície. Um pouco mais além descendo um pouco encontramos a cozinha exterior e por baixo da mesma uma área murada, destinada a ser um jardim de ervas aromáticas.
À direita da porta principal encontram-se a casa de banho com chuveiro e as escadas para o primeiro andar. O primeiro andar está dividido em quatro áreas: uma agradável sala de estar com salamandra e três quartos, dois dos quais com magnificas vistas para a vasta extensão da planície e para o pôr-do-sol.
Os azulejos portugueses feitos à mão cobrem o sistema de aquecimento elétrico de pavimento radiante no rés-do-chão. Estes azulejos encontram-se também na sala de estar do primeiro andar. Já os quartos têm chão de madeira. As imponentes vigas antigas de madeira foram preservadas, assim como as portas e persianas interiores. Os armários foram feitos por um carpinteiro local em harmonia com os elementos existentes.
O isolamento é muito bom : janelas de alumínio com vidros duplos, uma camada de cortiça entre o teto do rés-do-chão e o chão do primeiro andar, isolamento térmico no telhado.À volta da casa há um anexo de cerca de 10 m2 com um forno tradicional, e um pouco mais a frente um deposito de água para irrigação ; há também outro anexo mais pequeno destinado à bomba de água, ao lado do tanque ao ar livre. A propriedade tem um furo e uma nascente. Pode ser facilmente ligado à rede da cidade que fica perto. As águas sujas são tratadas biologicamente ao passar por 2 canaviais. E acima da casa, uma grande eira para a secagem de cereais foi preservada. No topo dos 4.125 hectares de terreno muito arborizado, completamente vedado por antigos muros de pedra, há um deposito de água de 37.000 litros alimentado pela nascente e destinado à rega automática das plantações de nogueiras nos diversos terraços. Os proprietários iniciaram um projeto de permacultura, que se encontra suspenso desde 2022.Esta propriedade altamente ecológica, rústica, íntima e sóbria, possui todos os confortos modernos, apelando aos amantes da natureza.Está situada nos montes circundantes da famosa cidade medieval de Marvão, na periferia da pequena aldeia de Carreiras, entre Castelo de Vide e Portalegre. This property is very special due to the care and philosophy that the present owners applied to its renovation. It has been built in 1921 and remodelled in 2019 with the help of an architect specialised in natural building and the influence of the oriental culture.The house stands over 2 floors, the ground floor being originally a stable. We enter the house shoeless in a small living room open on the dining room that is also wide open on the kitchen. A relaxing place where one can lay down has been created in between the living room and the dining room. Two French windows give access to another relaxing place on the shade of the terrace facing the plain. A little further, going down a few steps, we find the outdoor kitchen and at a lower level a low walled space designed to be the aromatic garden.
On the right side of the entrance door there are a bathroom with shower and the staircase to the first floor. This one is divided into 4 rooms : a pleasant living room with a chimney and 3 bedrooms, 2 among them offering an overwhelming view over the vast plain and the sunset.
The floor from handmade Portuguese artisanal tiles covers the electric heating system on the ground floor. We also find these tiles in the upstairs living room and the bedrooms have wooden parquet. The mighty ancient wooden beams have been preserved, as well as the doors and interior shutters. The storage units' doors have been made by a carpenter in harmony with the existing elements.
The insulation is very good : aluminium double-glazed windows, cork layer in between the ceiling of the ground floor and the floor of the first floor, thermic insulation on the roof.Next to the house there is an outbuilding of approximately 10 m2, where is a traditional semi-spherical oven, and a little farther is a water deposit for irrigation ; as well as a smaller outbuilding for the pump, besides an open tank. The property has a borehole and a spring. It can easily be connected to the main city network that is very close by. The dark and grey waters are biologically filtered by 2 reed beds. And overhanging the house, stands a traditional circular space named Eira, traditionally used for drying the cereals. On the higher part of the largely wooded land of 4,125 hectares, totally circumscribed by ancient low stone walls, there is a 37.000 litres deposit of water fed by the spring in order to automatically water the chestnut trees plantation over different terraces. The owners had initiated a permaculture project on the land, that is on hold since end of 2022.This highly ecologic, rustic, intimate and sober property, also fully equipped for modern comfort, will seduce nature lovers.
It is situated in the surrounding hills of the famous medieval city of Marvão, in between Castelo de Vide and Portalegre.