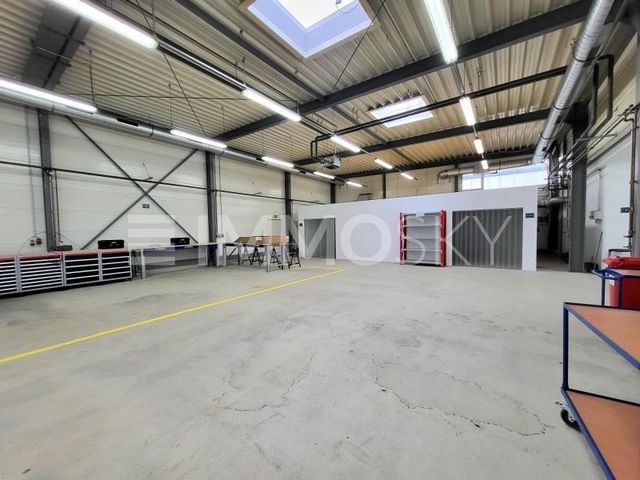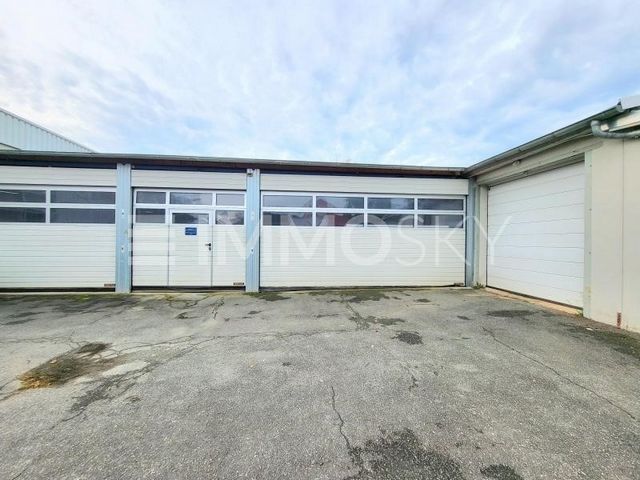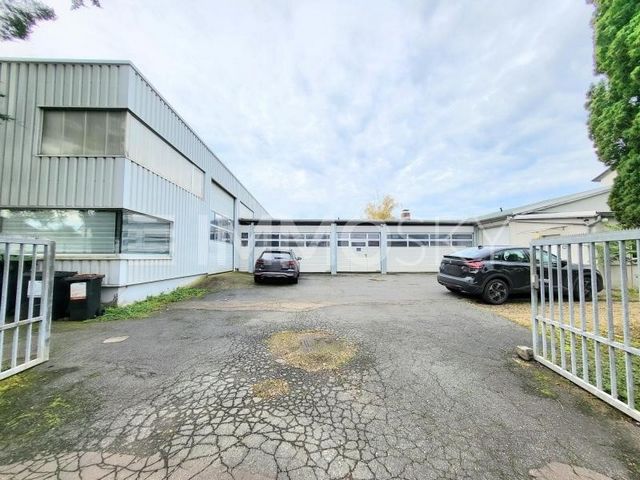POBIERANIE ZDJĘĆ...
Możliwość otworzenia firmy for sale in Frankfurt am Main
8 173 362 PLN
Możliwość otworzenia firmy (Na sprzedaż)
2 ba
lot 1 971 m²
Źródło:
EDEN-T102374382
/ 102374382
Źródło:
EDEN-T102374382
Kraj:
DE
Miasto:
Frankfurt Am Main
Kod pocztowy:
60388
Kategoria:
Komercyjne
Typ ogłoszenia:
Na sprzedaż
Typ nieruchomości:
Możliwość otworzenia firmy
Wielkość działki :
1 971 m²
Łazienki:
2
CENA NIERUCHOMOŚCI OD M² MIASTA SĄSIEDZI
| Miasto |
Średnia cena m2 dom |
Średnia cena apartament |
|---|---|---|
| Dolny Ren | - | 16 577 PLN |
| Strasburg | - | 21 502 PLN |
| Mozela | - | 11 551 PLN |





The production hall is located in the industrial area of Frankfurt Bergen-Enkheim and has 792 m² of usable space and 1,971 m² of land area. The property was expanded in 1969 and 2006 and is currently leased to a production company in the air freight sector.
The property is equipped as follows:
- Steel skeleton construction
- Concrete floor in storage and production areas
- Exhaust air system in the production hall
- 2-fold insulating glazing with lockable handles
- A large sectional door
- Roller shutter in the production hall 4100 mm high and 4040 mm wide
Department of premises:
Production hall: 349 m² Built in 2006
Intermediate hall: 152 m² built in 1956
Warehouse: 247 m² Built in 1956
Office: 44 m² built in 1969
Interested? Then call today and make an appointment for a viewing! Zobacz więcej Zobacz mniej ** Ob Produktionslager, Verein- und Kulturgebäude oder Oldtimerhalle - diese Immobilie bietet Ihnen verschiedene Möglichkeiten **
Im Gewerbegebiet von Frankfurt Bergen-Enkheim befindet sich sich die Produktionshalle und verfügt über 792 m² Nutzfläche und 1.971 m² Grundstücksfläche. Das Objekt wurde 1969 und 2006 erweitert und ist zurzeit vermietet an ein Produktionsunternehmen im Luftfrachtbereich.
Das Objekt ist wie folgt Ausgestattet:
- Stahlskelettbauweise
- Betonboden in Lager- und Produktionsflächen
- Abluftanlage in der Produktionshalle
- 2-fach Isolierverglasung mit abschließbaren Griffen
- Ein großes Sektionaltor
- Rolltor in der Produktionshalle 4100 mm Höhe und 4040 mm Breite
Abteilung der Räumlichkeiten:
Produktionshalle: 349 m² Baujahr 2006
Zwischenhalle: 152 m² Baujahr 1956
Lagerhalle: 247 m² Baujahr 1956
Büro: 44 m² Baujahr 1969
Interesse geweckt? Dann rufen Sie heute noch an und vereinbaren Sie ein Besichtigungstermin! ** Whether it's a production warehouse, club and cultural building or classic car hall - this property offers you various possibilities **
The production hall is located in the industrial area of Frankfurt Bergen-Enkheim and has 792 m² of usable space and 1,971 m² of land area. The property was expanded in 1969 and 2006 and is currently leased to a production company in the air freight sector.
The property is equipped as follows:
- Steel skeleton construction
- Concrete floor in storage and production areas
- Exhaust air system in the production hall
- 2-fold insulating glazing with lockable handles
- A large sectional door
- Roller shutter in the production hall 4100 mm high and 4040 mm wide
Department of premises:
Production hall: 349 m² Built in 2006
Intermediate hall: 152 m² built in 1956
Warehouse: 247 m² Built in 1956
Office: 44 m² built in 1969
Interested? Then call today and make an appointment for a viewing! ** Qu’il s’agisse d’un entrepôt de production, d’un club et d’un bâtiment culturel ou d’un hall de voitures classiques, cette propriété vous offre diverses possibilités **
Le hall de production est situé dans la zone industrielle de Francfort-Bergen-Enkheim et dispose de 792 m² de surface utile et de 1 971 m² de surface. La propriété a été agrandie en 1969 et 2006 et est actuellement louée à une société de production dans le secteur du fret aérien.
La propriété est équipée comme suit :
- Construction squelette en acier
- Sol en béton dans les zones de stockage et de production
- Système d’évacuation d’air dans le hall de production
- Vitrage isolant 2 plis avec poignées verrouillables
- Une grande porte sectionnelle
- Volet roulant dans le hall de production de 4100 mm de haut et 4040 mm de large
Département des locaux :
Hall de production : 349 m² Construit en 2006
Hall intermédiaire : 152 m² construit en 1956
Entrepôt : 247 m² Construit en 1956
Bureau : 44 m² construit en 1969
Intéressé? Alors appelez dès aujourd’hui et prenez rendez-vous pour une visite !