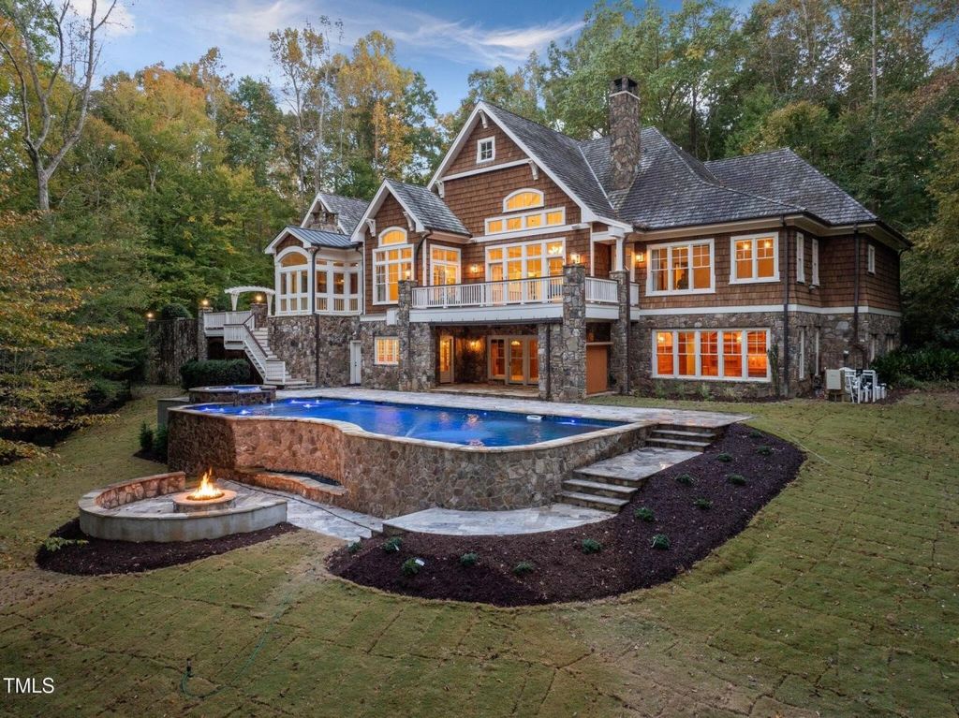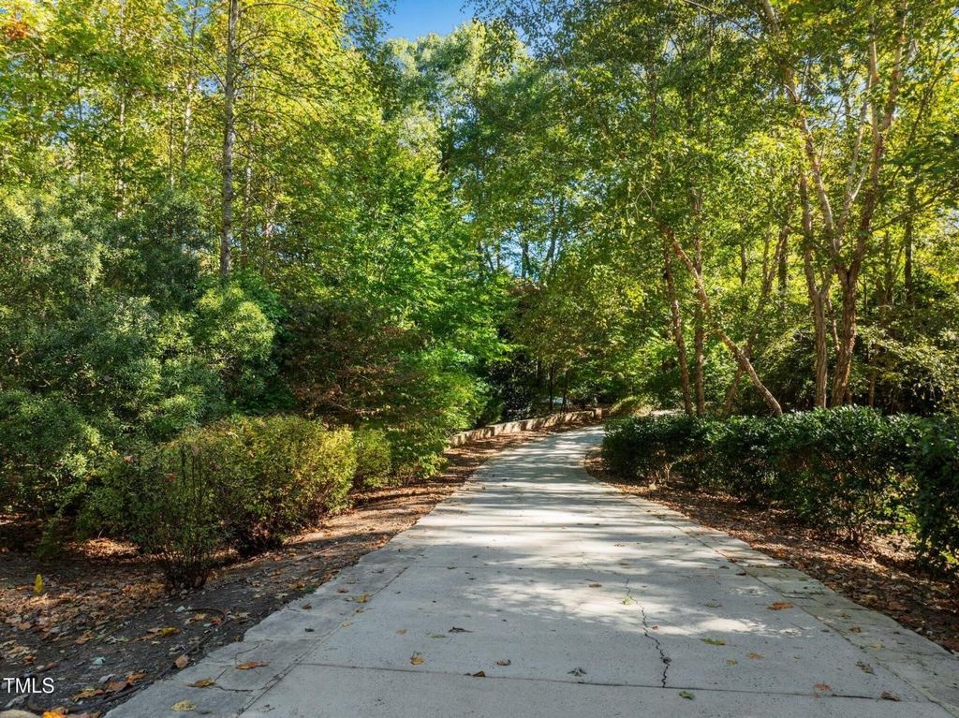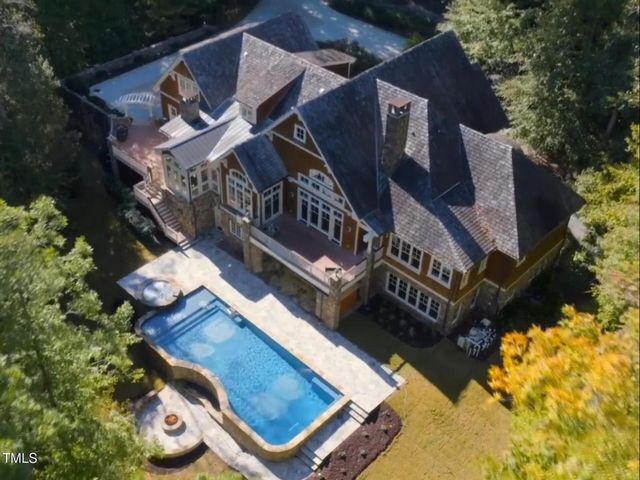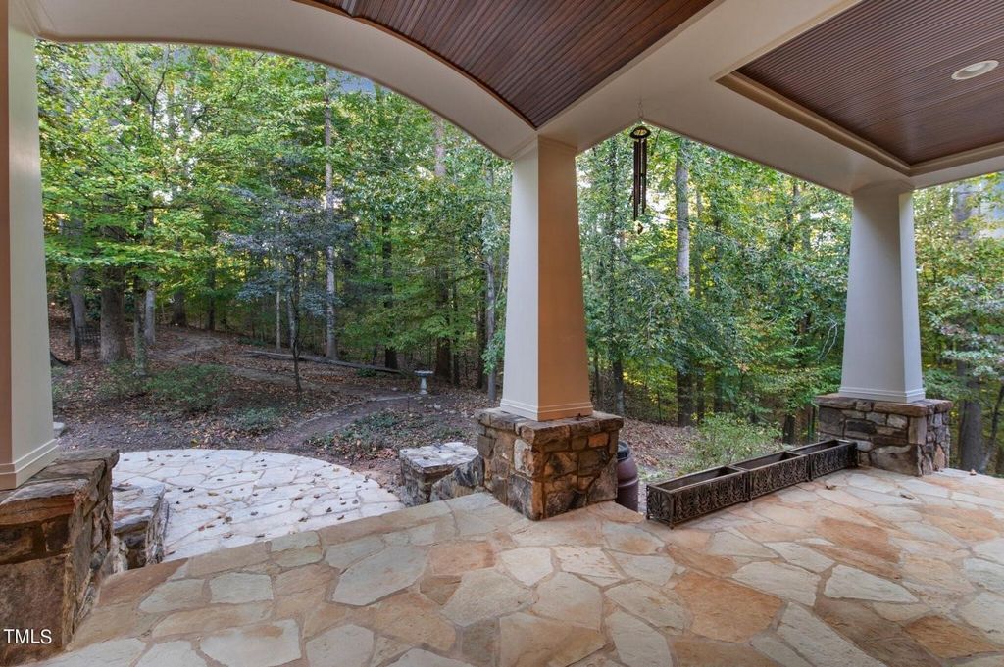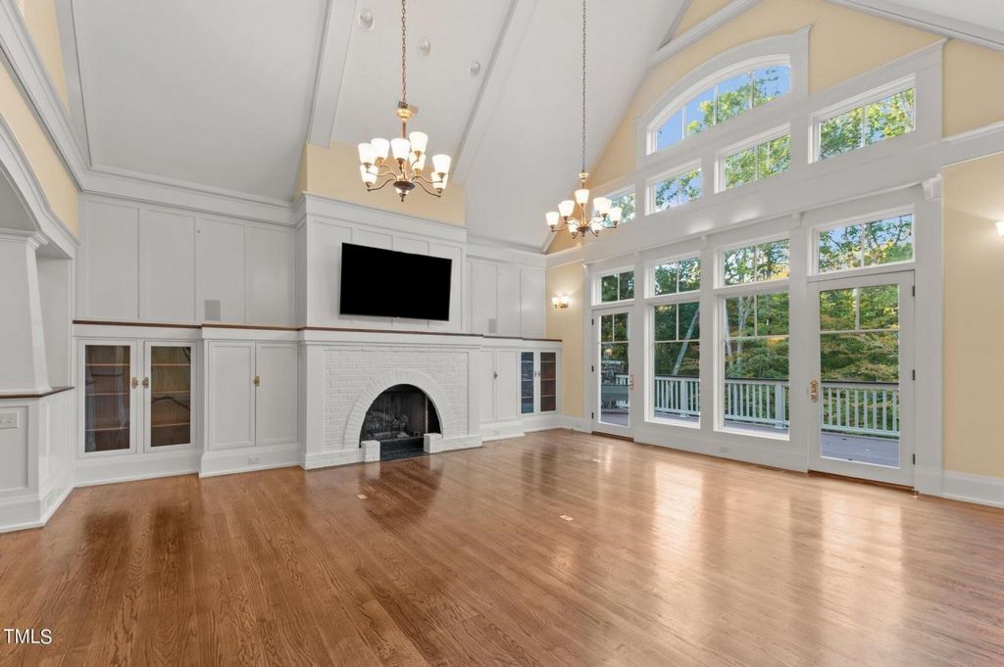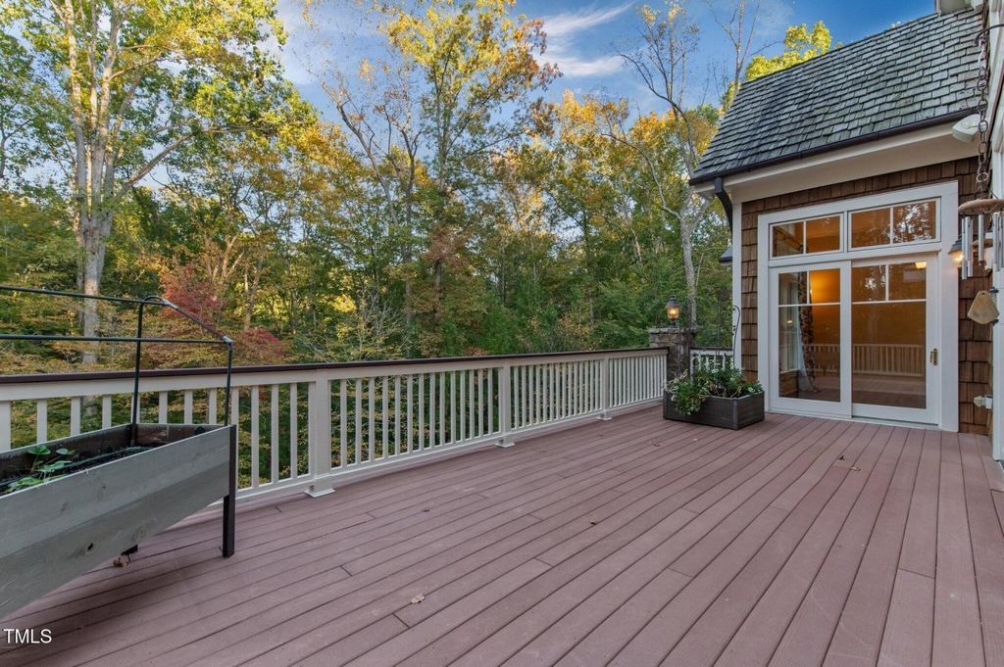POBIERANIE ZDJĘĆ...
Dom & dom jednorodzinny for sale in Leesville
13 215 305 PLN
Dom & dom jednorodzinny (Na sprzedaż)
Źródło:
EDEN-T101769590
/ 101769590
This timeless custom-built Hampton-inspired estate epitomizes craftsmanship, nestled on a secluded 3.81-acre lot within the premier North Raleigh Linville gated community. This remarkable property was designed with multi-generational living in mind, offering over 10,100 square feet of meticulously crafted space, combining timeless elegance and modern convenience built in 2008 with 3 years of planning. The estate has been further enhanced with a NEW 49x20 concrete heated gunite pool with an integrated hot tub, fresh sod, advanced water filtration, and updated HVAC systems with a dehumidifier. This home offers privacy and convenience without city taxes and convenient access to upscale shopping, dining, and Hwy 540. This home features an oversized 3-car garage with 2 entries(ramp), custom cabinetry, an elevator(3-level access), high 10' ceilings, and solid wood 8' doors(Main and Basement). The large open living area offers a cathedral ceiling, custom cabinetry, and a gas log fireplace(4 total) with a raised hearth. This expansive family room opens to a large deck(trex deck), perfect for outdoor gatherings. The gourmet kitchen is a chef's dream, boasting a Viking six-burner cooktop, high-end appliances, soapstone countertops, a separate farmhouse sink w/ pot filler, and an oversized walk-in pantry with full-size frig. The massive dedicated laundry room has additional storage and is conveniently located nearby and could be used as a scullery kitchen. The main-level owner's suite is a private sanctuary, with a deep recessed tray ceiling, 10-foot ceilings, a cozy sitting room with a fireplace, and private access to the back deck. This retreat offers two full bathrooms with heated tile floors, separate vanities, and a private soaking tub. A cozy sitting area with a fireplace adds warmth and sophistication. Designed for multi-generational living, the fully finished basement includes flex spaces with a full bath and steam shower, a billiard room, including exercise and office, and a large entertainment room. The basement's kitchen, featuring zinc countertops and a Bosch dishwasher, provides independence for long-term guests. Additional highlights include a 1,000+ bottle wine cellar and a workshop with direct pool access. The second floor continues the theme of flexible living with a kitchenette, a mini refrigerator, space for a stackable washer and dryer, and a charming window nook with built-in twin beds. This area provides a self-contained living space ideal for extended family or guests. The outdoor spaces are equally impressive, centered around a saltwater or chlorine-heated pool with water features, and hot tub and a stone sun deck. The expansive patio, a gas fire pit with benches and a waterfall feature, and a large covered poolside patio offer numerous options for outdoor entertaining. The 3-season porch is equipped with a built-in DCS grill and Encaustic tile flooring, adding even more options for al fresco dining and relaxation. The exterior 5-person sauna adds a spa-like touch. This estate is equipped with the finest systems for ease and comfort. A whole-house natural gas generator ensures uninterrupted power, while the newer HVAC units with dehumidifiers provide 7-zone climate control. The property boasts a whole-house reverse osmosis water filtration system with large water-holding tanks and three tankless water heaters. The 50-year hand-split cedar roof, real stone cedar exterior, and copper gutters enhance the home's durability and charm. With four fireplaces, site-finished hardwood floors, whole-house surround sound speakers, a central vacuum system, and an underground dog fence, this estate leaves no detail overlooked. Located in a private and exclusive gated community, the community offers access to tennis courts, a separate pool, walking trails, and a playground. Many rooms aren't in MLS. See the extensive Feature sheet
Zobacz więcej
Zobacz mniej
This timeless custom-built Hampton-inspired estate epitomizes craftsmanship, nestled on a secluded 3.81-acre lot within the premier North Raleigh Linville gated community. This remarkable property was designed with multi-generational living in mind, offering over 10,100 square feet of meticulously crafted space, combining timeless elegance and modern convenience built in 2008 with 3 years of planning. The estate has been further enhanced with a NEW 49x20 concrete heated gunite pool with an integrated hot tub, fresh sod, advanced water filtration, and updated HVAC systems with a dehumidifier. This home offers privacy and convenience without city taxes and convenient access to upscale shopping, dining, and Hwy 540. This home features an oversized 3-car garage with 2 entries(ramp), custom cabinetry, an elevator(3-level access), high 10' ceilings, and solid wood 8' doors(Main and Basement). The large open living area offers a cathedral ceiling, custom cabinetry, and a gas log fireplace(4 total) with a raised hearth. This expansive family room opens to a large deck(trex deck), perfect for outdoor gatherings. The gourmet kitchen is a chef's dream, boasting a Viking six-burner cooktop, high-end appliances, soapstone countertops, a separate farmhouse sink w/ pot filler, and an oversized walk-in pantry with full-size frig. The massive dedicated laundry room has additional storage and is conveniently located nearby and could be used as a scullery kitchen. The main-level owner's suite is a private sanctuary, with a deep recessed tray ceiling, 10-foot ceilings, a cozy sitting room with a fireplace, and private access to the back deck. This retreat offers two full bathrooms with heated tile floors, separate vanities, and a private soaking tub. A cozy sitting area with a fireplace adds warmth and sophistication. Designed for multi-generational living, the fully finished basement includes flex spaces with a full bath and steam shower, a billiard room, including exercise and office, and a large entertainment room. The basement's kitchen, featuring zinc countertops and a Bosch dishwasher, provides independence for long-term guests. Additional highlights include a 1,000+ bottle wine cellar and a workshop with direct pool access. The second floor continues the theme of flexible living with a kitchenette, a mini refrigerator, space for a stackable washer and dryer, and a charming window nook with built-in twin beds. This area provides a self-contained living space ideal for extended family or guests. The outdoor spaces are equally impressive, centered around a saltwater or chlorine-heated pool with water features, and hot tub and a stone sun deck. The expansive patio, a gas fire pit with benches and a waterfall feature, and a large covered poolside patio offer numerous options for outdoor entertaining. The 3-season porch is equipped with a built-in DCS grill and Encaustic tile flooring, adding even more options for al fresco dining and relaxation. The exterior 5-person sauna adds a spa-like touch. This estate is equipped with the finest systems for ease and comfort. A whole-house natural gas generator ensures uninterrupted power, while the newer HVAC units with dehumidifiers provide 7-zone climate control. The property boasts a whole-house reverse osmosis water filtration system with large water-holding tanks and three tankless water heaters. The 50-year hand-split cedar roof, real stone cedar exterior, and copper gutters enhance the home's durability and charm. With four fireplaces, site-finished hardwood floors, whole-house surround sound speakers, a central vacuum system, and an underground dog fence, this estate leaves no detail overlooked. Located in a private and exclusive gated community, the community offers access to tennis courts, a separate pool, walking trails, and a playground. Many rooms aren't in MLS. See the extensive Feature sheet
Źródło:
EDEN-T101769590
Kraj:
US
Miasto:
Raleigh
Kod pocztowy:
27613
Kategoria:
Mieszkaniowe
Typ ogłoszenia:
Na sprzedaż
Typ nieruchomości:
Dom & dom jednorodzinny
Wielkość nieruchomości:
944 m²
Pokoje:
4
Sypialnie:
4
Łazienki:
6
WC:
1

