POBIERANIE ZDJĘĆ...
Dom & dom jednorodzinny for sale in Saint-Jean-de-Cuculles
4 488 549 PLN
Dom & dom jednorodzinny (Na sprzedaż)
Źródło:
EDEN-T101659635
/ 101659635
Źródło:
EDEN-T101659635
Kraj:
FR
Miasto:
Saint-Jean-De-Cuculles
Kod pocztowy:
34270
Kategoria:
Mieszkaniowe
Typ ogłoszenia:
Na sprzedaż
Typ nieruchomości:
Dom & dom jednorodzinny
Wielkość nieruchomości:
248 m²
Pokoje:
8
Sypialnie:
5
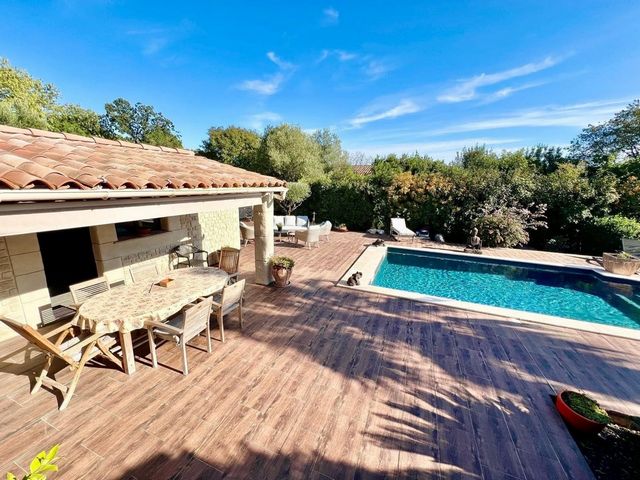

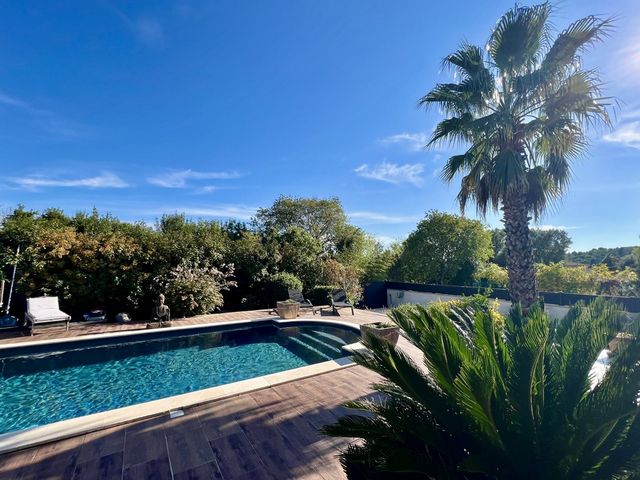

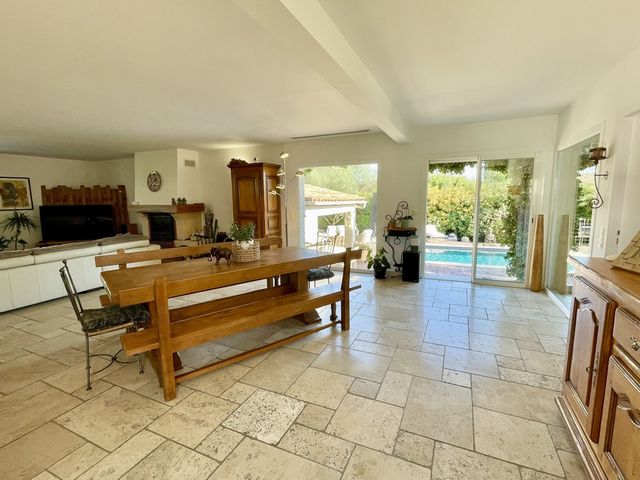
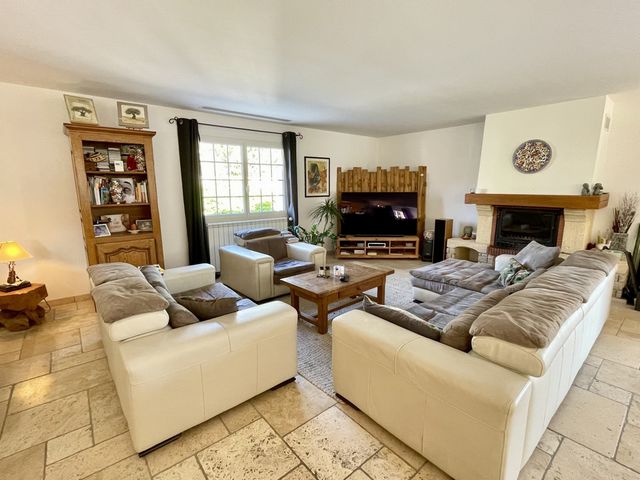
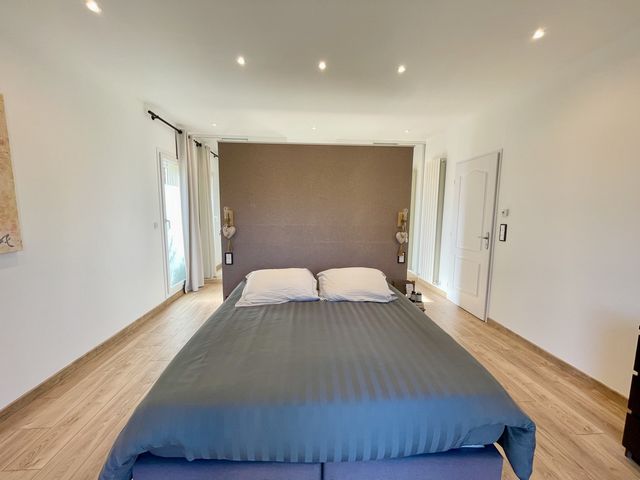
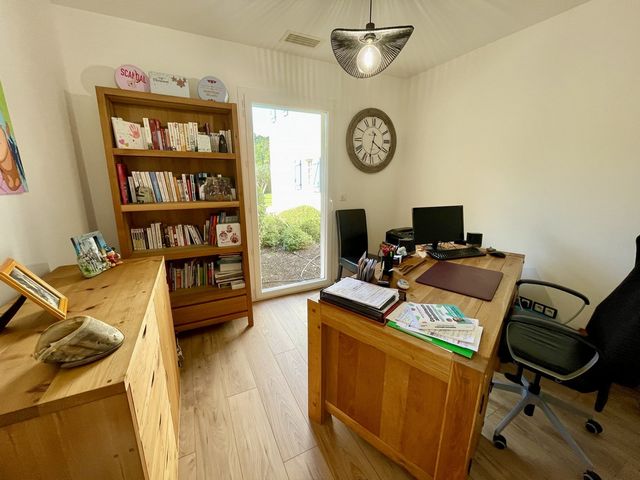
The ground floor opens onto a large living room of 98 m2 with open kitchen, an entrance dressing room, a master suite of 40 m2 including dressing room, shower room and office.
Upstairs, three bright bedrooms share a bathroom and a separate toilet.
The house also has a cinema or gym room, a laundry room and a garage.
The wooded land of 1518 m2 offers a quiet and green setting, without vis-à-vis. Outside, you will enjoy a 6x4 m salt water swimming pool and a summer kitchen with a toilet.
A second independent garage of 27.5 m2 and a shed complete this property.
The services include ducted air conditioning, home automation gate, centralized shutters, fireplace with insert, osmosis unit and water softener.
This villa is ideal for a family looking for space and comfort.
Price excluding fees: 1,000,000 € (agency fees to be paid by the buyer: 4 % TTC).
For more information, contact Anouk on ... or Karen on ...
Video on demand.
English speaking agency. Zobacz więcej Zobacz mniej L’agence ESSENTIELLE vous propose en EXCLUSIVITE cette magnifique villa entièrement rénovée avec un soin particulier apporté à chaque détail de 248 m2 située à Saint-Jean-de-Cuculles.
Le rez-de-chaussée s’ouvre sur un vaste séjour de 98 m2 avec cuisine ouverte, un dressing d’entrée, une suite parentale de 40 m2 incluant dressing, salle d'eau et bureau.
À l’étage, trois chambres lumineuses partagent une salle de bain et un WC séparé.
La maison dispose également d’une salle de cinéma ou de sport, d’une buanderie et d’un garage.
Le terrain arboré de 1518 m2 offre un cadre calme et verdoyant, sans vis-à-vis. À l'extérieur, vous profiterez d’une piscine au sel de 6x4 m et d’une cuisine d’été avec un WC.
Un second garage indépendant de 27,5 m2 et un cabanon complètent ce bien.
Les prestations comprennent climatisation gainée, portail domotique, volets centralisés, cheminée avec insert, osmoseur et adoucisseur d’eau.
Cette villa est idéale pour une famille recherchant espace et confort.
Prix hors honoraires : 1 000 000 € (honoraires à la charge de l'acquéreur : 4 % TTC).
Pour plus d’informations, contactez Anouk au ... ou Karen au ...
Vidéo sur demande.
English speaking agency. The ESSENTIEL agency offers you in EXCLUSIVITY this magnificent villa completely renovated with particular care given to every detail of 248 m2 located in Saint-Jean-de-Cuculles.
The ground floor opens onto a large living room of 98 m2 with open kitchen, an entrance dressing room, a master suite of 40 m2 including dressing room, shower room and office.
Upstairs, three bright bedrooms share a bathroom and a separate toilet.
The house also has a cinema or gym room, a laundry room and a garage.
The wooded land of 1518 m2 offers a quiet and green setting, without vis-à-vis. Outside, you will enjoy a 6x4 m salt water swimming pool and a summer kitchen with a toilet.
A second independent garage of 27.5 m2 and a shed complete this property.
The services include ducted air conditioning, home automation gate, centralized shutters, fireplace with insert, osmosis unit and water softener.
This villa is ideal for a family looking for space and comfort.
Price excluding fees: 1,000,000 € (agency fees to be paid by the buyer: 4 % TTC).
For more information, contact Anouk on ... or Karen on ...
Video on demand.
English speaking agency. Die Agentur ESSENTIEL bietet Ihnen in EXKLUSIVITÄT diese prächtige, komplett renovierte Villa von 248 m2 in Saint-Jean-de-Cuculles, die mit besonderer Sorgfalt auf jedes Detail renoviert wurde.
Das Erdgeschoss öffnet sich zu einem großen Wohnzimmer von 98 m2 mit offener Küche, einem Ankleidezimmer mit Eingangsbereich, einer Master-Suite von 40 m2 mit Ankleidezimmer, Duschbad und Büro.
Im Obergeschoss teilen sich drei helle Schlafzimmer ein Badezimmer und ein separates WC.
Das Haus verfügt auch über ein Kino oder einen Fitnessraum, eine Waschküche und eine Garage.
Das bewaldete Grundstück von 1518 m2 bietet eine ruhige und grüne Umgebung, ohne Vis-à-vis. Draußen genießen Sie einen 6x4 m großen Salzwasserpool und eine Sommerküche mit Toilette.
Eine zweite unabhängige Garage von 27,5 m2 und ein Schuppen vervollständigen diese Immobilie.
Zu den Dienstleistungen gehören eine Klimaanlage, ein Hausautomationstor, zentrale Fensterläden, ein Kamin mit Einsatz, eine Osmoseanlage und ein Wasserenthärter.
Diese Villa ist ideal für eine Familie, die Platz und Komfort sucht.
Preis ohne Gebühren: 1.000.000 € (Maklergebühren vom Käufer zu zahlen: 4 % TTC).
Für weitere Informationen wenden Sie sich bitte an Anouk unter ... oder Karen unter ...
Video auf Abruf.
Englischsprachige Agentur.