4 bd
3 bd
5 bd
3 bd
4 bd



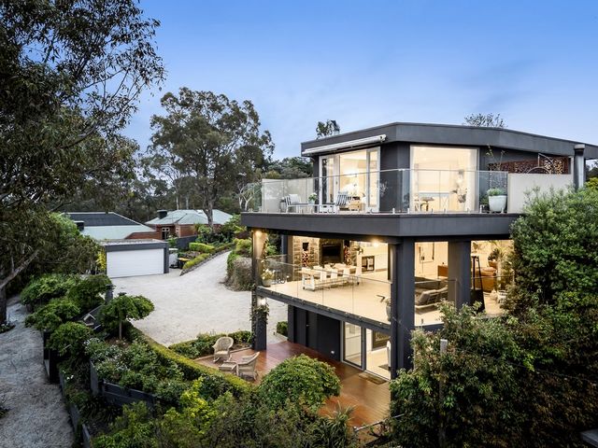
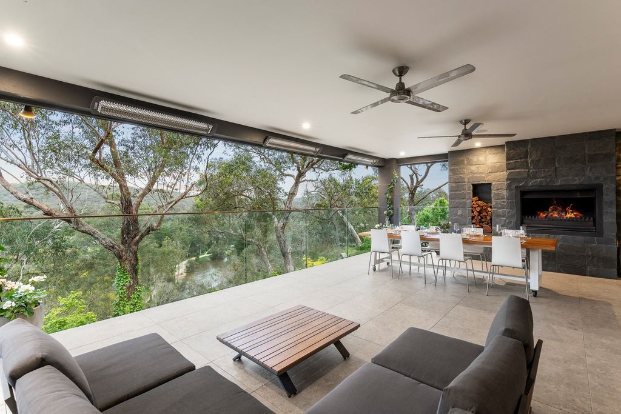
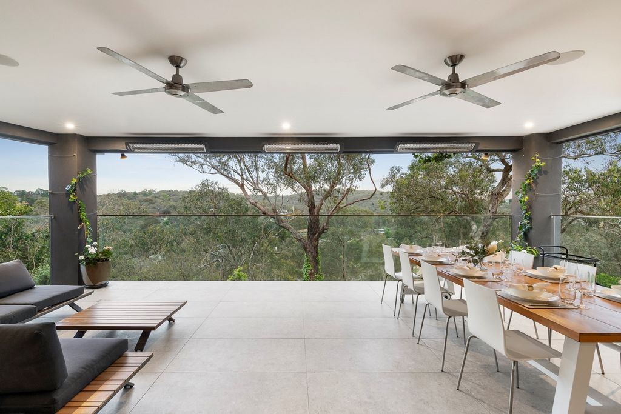
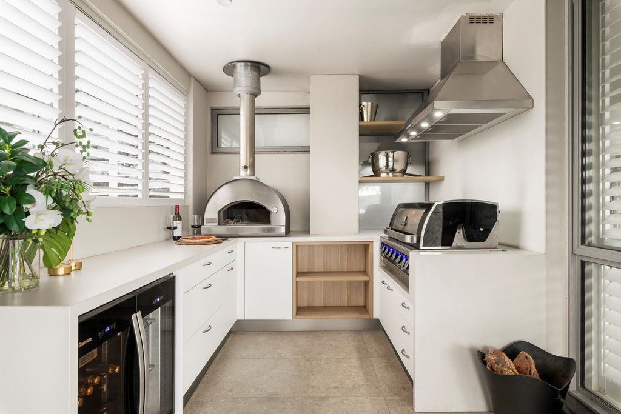







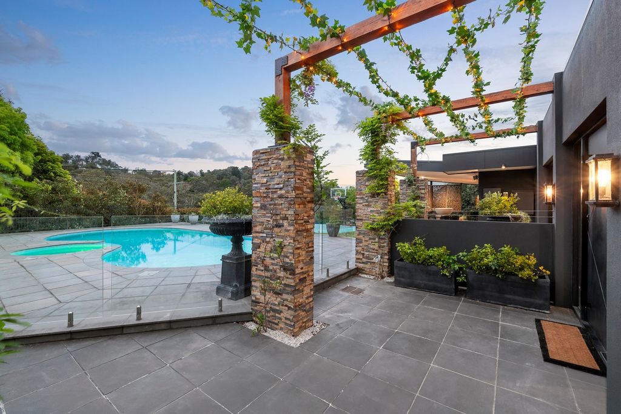



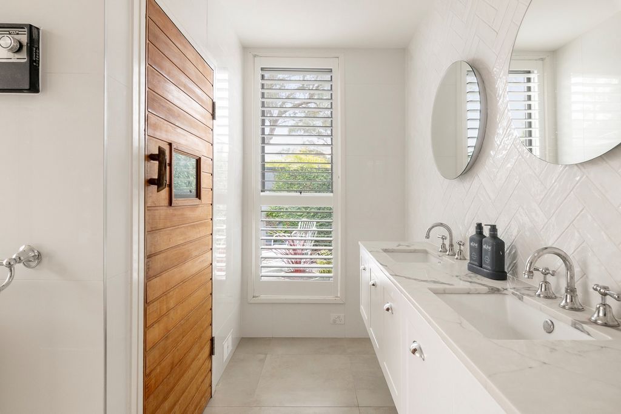
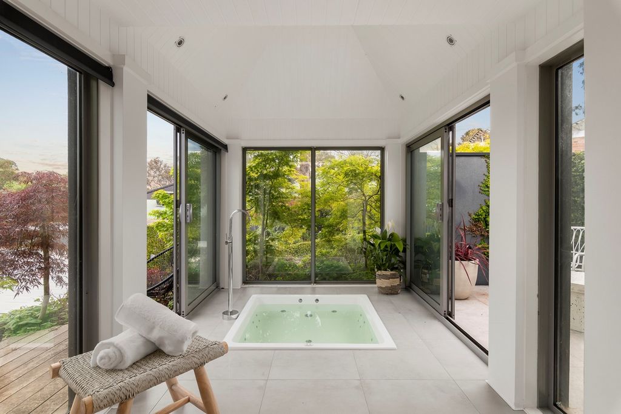
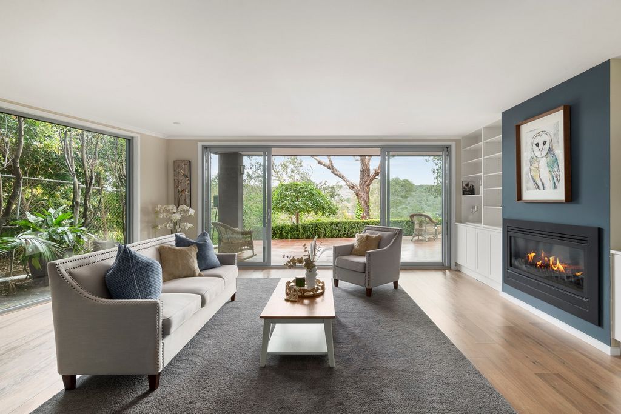
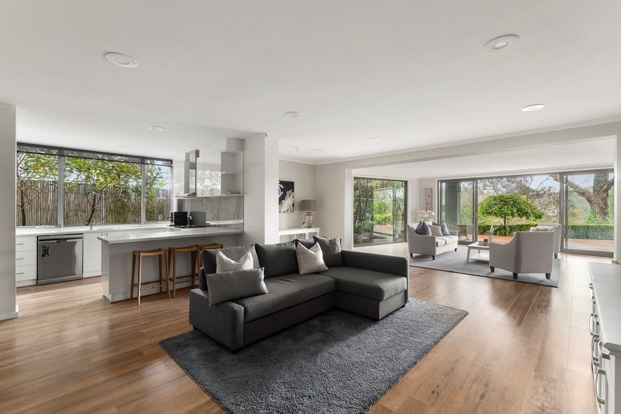
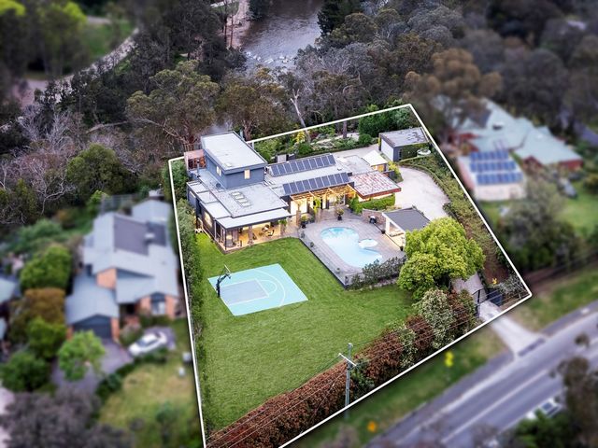
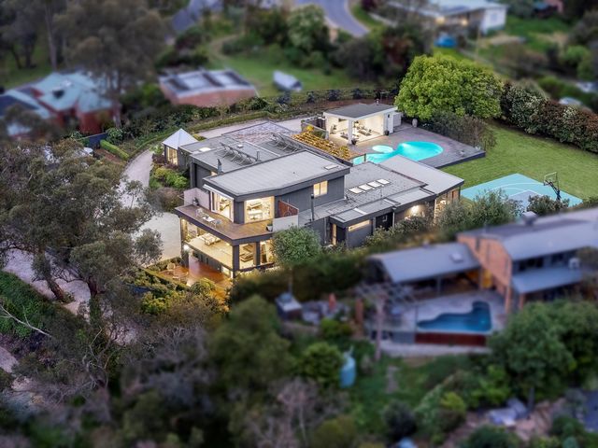
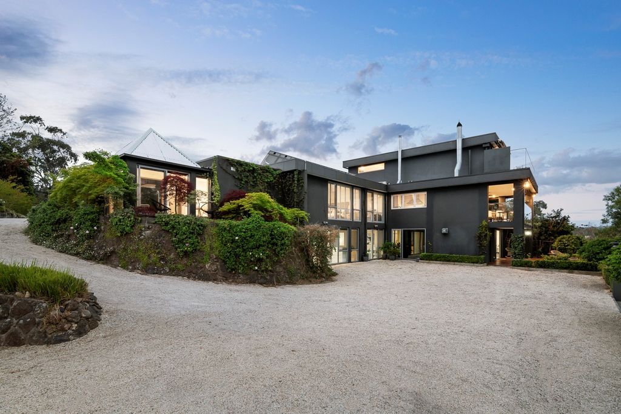


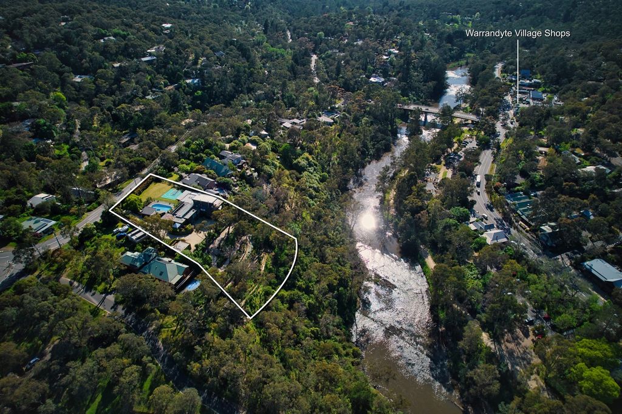

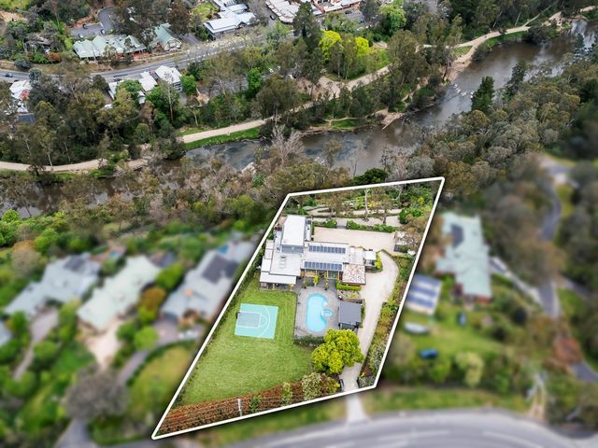
Upon entering the property you’ll walk by memorable front family entertaining options including a gas heated swimming pool and spa (with undercover lounge area), vast garden space, and a basketball half court the kids will adore. Inside, the modern splendour and grand living options are on full show, with the oversized dining area benefiting from large double glazed picture windows which frame views of the gorgeous front. The dining area seamlessly incorporates the state of the art kitchen which promises lavish stone detail, an enormous island bench, premium stainless steel appliances and butler’s pantry.
The kitchen/dining effortlessly flows into a study area and expansive family room with wood fireplace, which further has sliding stacker doors opening out to the unforgettable balcony terrace. This alfresco zone, with BBQ kitchen and pizza oven, is where the ranges and river views will win your heart, and you can enjoy all year round entertaining thanks to an open fireplace, additional heating and ceiling fans.
This ground floor also has access to two incredible bedrooms both with memorable ensuites. One of these bedrooms is the first of the main bedrooms, and is absolutely enormous with a private entry, huge walk in robe, ensuite with sauna, and sunroom with in-ground spa. The 2nd main bedroom is contained all on its own secluded top level, and features amazing storage options, opulent ensuite with large walk-in rain shower and its own balcony which again promises the breathtaking views. You really will appreciate the top floor, which is as elevated as you get in the Warrandyte area.
The fully self-contained lower ground level offers a unique opportunity to be utilised by extended families or even as short stay/Airbnb investment. This floor has its own open plan lounge and dining zone with gas fireplace, stone kitchen, 2 bedrooms with BIRs, bathroom and a laundry.
Picturesque Japanese-inspired gardens surround meandering pathways making the rear of the property like something out of a scenic postcard; you can stop many times as you stroll down the path and soak in the Yarra River right in front of you. The property also gets frequented by King Parrots, kookaburras, and even the occasional wallaby.
This home further enjoys a ground floor powder room and laundry facilities, ground floor study/home office, heating and cooling, solar panels, double garage, double carport, additional off-street parking, and remote security gate entry.
Enjoy the convenience of walking to "The Grand", the charming Warrandyte market or strolling your dog along the scenic riverside. Wake up to awe-inspiring sunrises over the bridge, and revel in the calm, peaceful sounds of birds and flowing water. This home isn’t just a residence — it’s a lifestyle, combining nature, relaxation and luxury at every turn. Zobacz więcej Zobacz mniej The pinnacle of modern resort-style riverside living awaits with this exquisite family residence. On an elevated 4047sqm (approx.) allotment, this masterpiece showcases arguably the most spectacular 270 degree views in Melbourne encompassing an uninterrupted panorama of the Yarra River, Warrandyte township and Dandenong Ranges. Marry this with three levels of luxuriously renovated living which will suit extended families, this one-of-a-kind home needs to be seen to be believed.
Upon entering the property you’ll walk by memorable front family entertaining options including a gas heated swimming pool and spa (with undercover lounge area), vast garden space, and a basketball half court the kids will adore. Inside, the modern splendour and grand living options are on full show, with the oversized dining area benefiting from large double glazed picture windows which frame views of the gorgeous front. The dining area seamlessly incorporates the state of the art kitchen which promises lavish stone detail, an enormous island bench, premium stainless steel appliances and butler’s pantry.
The kitchen/dining effortlessly flows into a study area and expansive family room with wood fireplace, which further has sliding stacker doors opening out to the unforgettable balcony terrace. This alfresco zone, with BBQ kitchen and pizza oven, is where the ranges and river views will win your heart, and you can enjoy all year round entertaining thanks to an open fireplace, additional heating and ceiling fans.
This ground floor also has access to two incredible bedrooms both with memorable ensuites. One of these bedrooms is the first of the main bedrooms, and is absolutely enormous with a private entry, huge walk in robe, ensuite with sauna, and sunroom with in-ground spa. The 2nd main bedroom is contained all on its own secluded top level, and features amazing storage options, opulent ensuite with large walk-in rain shower and its own balcony which again promises the breathtaking views. You really will appreciate the top floor, which is as elevated as you get in the Warrandyte area.
The fully self-contained lower ground level offers a unique opportunity to be utilised by extended families or even as short stay/Airbnb investment. This floor has its own open plan lounge and dining zone with gas fireplace, stone kitchen, 2 bedrooms with BIRs, bathroom and a laundry.
Picturesque Japanese-inspired gardens surround meandering pathways making the rear of the property like something out of a scenic postcard; you can stop many times as you stroll down the path and soak in the Yarra River right in front of you. The property also gets frequented by King Parrots, kookaburras, and even the occasional wallaby.
This home further enjoys a ground floor powder room and laundry facilities, ground floor study/home office, heating and cooling, solar panels, double garage, double carport, additional off-street parking, and remote security gate entry.
Enjoy the convenience of walking to "The Grand", the charming Warrandyte market or strolling your dog along the scenic riverside. Wake up to awe-inspiring sunrises over the bridge, and revel in the calm, peaceful sounds of birds and flowing water. This home isn’t just a residence — it’s a lifestyle, combining nature, relaxation and luxury at every turn. Le summum de la vie moderne au bord de la rivière vous attend avec cette résidence familiale exquise. Sur un lotissement surélevé de 4047 m² (environ), ce chef-d’œuvre présente sans doute les vues à 270 degrés les plus spectaculaires de Melbourne, englobant un panorama ininterrompu sur la rivière Yarra, le canton de Warrandyte et les chaînes de Dandenong. Associez cela à trois niveaux de vie luxueusement rénovés qui conviendront aux familles élargies, cette maison unique en son genre doit être vue pour être crue.
En entrant dans la propriété, vous passerez devant des options de divertissement familiales mémorables, notamment une piscine chauffée au gaz et un spa (avec un coin salon couvert), un vaste jardin et un demi-terrain de basket-ball que les enfants adoreront. À l’intérieur, la splendeur moderne et les grandes options de vie sont à l’honneur, la salle à manger surdimensionnée bénéficiant de grandes baies vitrées à double vitrage qui encadrent la vue sur la magnifique façade. La salle à manger intègre parfaitement la cuisine ultramoderne qui promet de somptueux détails en pierre, un énorme banc d’îlot, des appareils électroménagers en acier inoxydable de qualité supérieure et un garde-manger de majordome.
La cuisine / salle à manger se transforme sans effort en un espace d’étude et une vaste salle familiale avec cheminée à bois, qui dispose en outre de portes coulissantes empilables s’ouvrant sur l’inoubliable balcon-terrasse. Cette zone en plein air, avec cuisine barbecue et four à pizza, est l’endroit où les cuisinières et la vue sur la rivière gagneront votre cœur, et vous pourrez profiter toute l’année de vous divertir grâce à une cheminée ouverte, un chauffage supplémentaire et des ventilateurs de plafond.
Ce rez-de-chaussée a également accès à deux chambres incroyables, toutes deux avec salle de bains privative mémorable. L’une de ces chambres est la première des chambres principales, et est absolument énorme avec une entrée privée, un immense dressing, une salle de bains avec sauna et une véranda avec spa creusé. La 2ème chambre principale est contenue dans son propre niveau supérieur isolé et dispose d’options de rangement incroyables, d’une salle de bains opulente avec une grande douche à l’italienne à effet pluie et de son propre balcon qui promet à nouveau une vue à couper le souffle. Vous apprécierez vraiment le dernier étage, qui est aussi élevé que dans le quartier de Warrandyte.
Le rez-de-chaussée inférieur entièrement indépendant offre une opportunité unique d’être utilisé par les familles élargies ou même comme investissement de court séjour / Airbnb. Cet étage dispose de son propre salon ouvert et d’une salle à manger avec cheminée à gaz, d’une cuisine en pierre, de 2 chambres avec BIR, d’une salle de bains et d’une buanderie.
Des jardins pittoresques d’inspiration japonaise entourent des sentiers sinueux, faisant de l’arrière de la propriété quelque chose d’une carte postale pittoresque ; vous pouvez vous arrêter plusieurs fois en vous promenant sur le chemin et vous imprégner de la rivière Yarra juste devant vous. La propriété est également fréquentée par des perroquets royaux, des kookaburras et même des wallabys occasionnels.
Cette maison bénéficie en outre d’une salle d’eau et d’une buanderie au rez-de-chaussée, d’un bureau à domicile au rez-de-chaussée, d’un chauffage et d’une climatisation, de panneaux solaires, d’un garage double, d’un abri d’auto double, d’un parking supplémentaire hors rue et d’un portail de sécurité à distance.
Profitez de la commodité de marcher jusqu’à « The Grand », le charmant marché de Warrandyte ou de promener votre chien le long de la rivière pittoresque. Réveillez-vous avec des levers de soleil impressionnants sur le pont et délectez-vous des sons calmes et paisibles des oiseaux et de l’eau qui coule. Cette maison n’est pas seulement une résidence, c’est un style de vie, combinant nature, détente et luxe à chaque tournant.