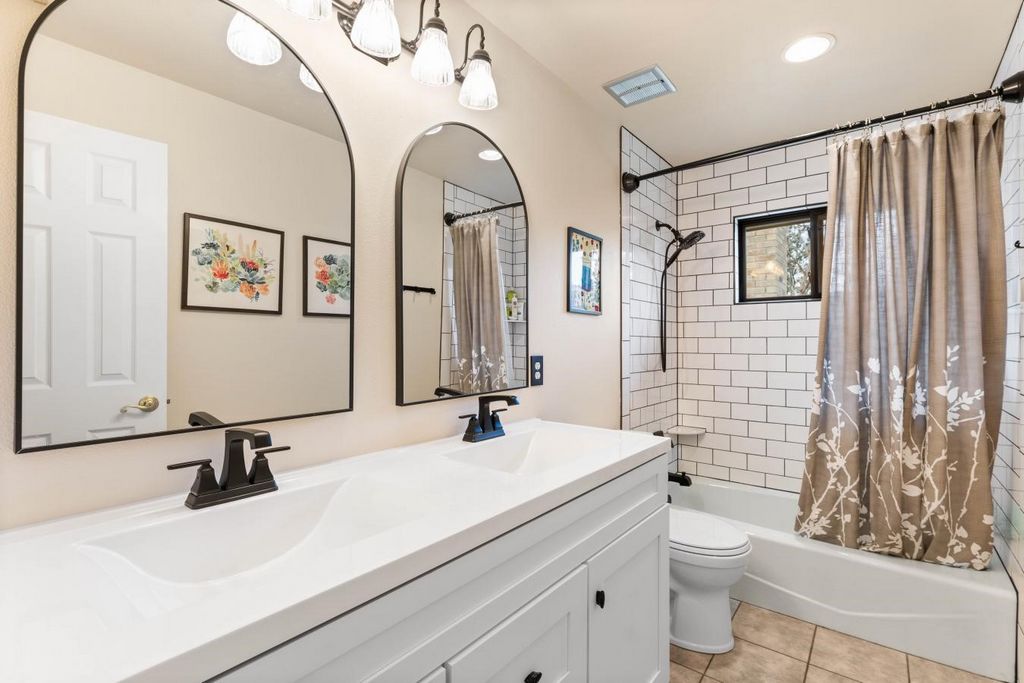5 692 747 PLN
POBIERANIE ZDJĘĆ...
Dom & dom jednorodzinny for sale in Bow Mar
6 302 684 PLN
Dom & dom jednorodzinny (Na sprzedaż)
Źródło:
EDEN-T101165930
/ 101165930
TROPHY LOCATION: Nestled in the exclusive Coventry community, Columbine Valley, with 24-hour manned security.
EXCLUSIVE ENCLAVE: Part of a bespoke community of 202 custom-built homes, ensuring privacy and a unique living experience.
PRIME LOT: Positioned at the end of a quiet cul-de-sac on a spacious, flat .33-acre lot with a 6 car driveway. WELCOMING LOCATION: Charming front porch ideal for neighborly interactions and serene moments.
ELEGANT INTERIORS: Open and inviting floor plan with beautiful hardwood floors throughout the main living areas.
GOURMET LOCATION: Features a large granite island, gas cooktop, double ovens, and a sunny nook for casual dining.
SEAMLESS INDOOR/OUTDOOR LIVING: Family room with a stunning Lehrer fireplace and French doors opening to a spacious backyard.
OUTDOOR OASIS: Private backyard perfect for large gatherings, with both covered and uncovered patios.
VERSATILE LIVING SPACES: Main floor includes a bedroom, bathroom, formal dining, and living room.
LUXURIOUS MASTER SUITE: Retreat upstairs to a spacious suite with high ceilings, large windows, and a custom shower.
ENTERTAINMENT and WORK FROM HOME READY: Finished basement with a theater area, bedroom, office, and wine room.
COMMUNITY AMENITIES and LIFESTYLE: Enjoy access to a pond, pool, clubhouse, tennis courts, and a full social calendar, all within easy reach of downtown Denver and top schools.
Zobacz więcej
Zobacz mniej
TROPHY LOCATION: Nestled in the exclusive Coventry community, Columbine Valley, with 24-hour manned security.
EXCLUSIVE ENCLAVE: Part of a bespoke community of 202 custom-built homes, ensuring privacy and a unique living experience.
PRIME LOT: Positioned at the end of a quiet cul-de-sac on a spacious, flat .33-acre lot with a 6 car driveway. WELCOMING LOCATION: Charming front porch ideal for neighborly interactions and serene moments.
ELEGANT INTERIORS: Open and inviting floor plan with beautiful hardwood floors throughout the main living areas.
GOURMET LOCATION: Features a large granite island, gas cooktop, double ovens, and a sunny nook for casual dining.
SEAMLESS INDOOR/OUTDOOR LIVING: Family room with a stunning Lehrer fireplace and French doors opening to a spacious backyard.
OUTDOOR OASIS: Private backyard perfect for large gatherings, with both covered and uncovered patios.
VERSATILE LIVING SPACES: Main floor includes a bedroom, bathroom, formal dining, and living room.
LUXURIOUS MASTER SUITE: Retreat upstairs to a spacious suite with high ceilings, large windows, and a custom shower.
ENTERTAINMENT and WORK FROM HOME READY: Finished basement with a theater area, bedroom, office, and wine room.
COMMUNITY AMENITIES and LIFESTYLE: Enjoy access to a pond, pool, clubhouse, tennis courts, and a full social calendar, all within easy reach of downtown Denver and top schools.
Źródło:
EDEN-T101165930
Kraj:
US
Miasto:
Littleton
Kod pocztowy:
80123
Kategoria:
Mieszkaniowe
Typ ogłoszenia:
Na sprzedaż
Typ nieruchomości:
Dom & dom jednorodzinny
Wielkość nieruchomości:
380 m²
Pokoje:
6
Sypialnie:
6
Łazienki:
4









