21 807 802 PLN
16 890 356 PLN
16 890 356 PLN
18 664 913 PLN
21 166 396 PLN
4 bd
180 m²
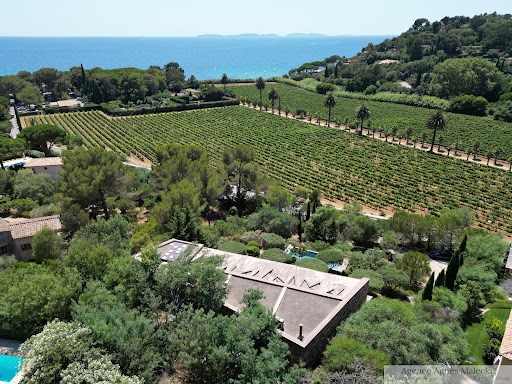
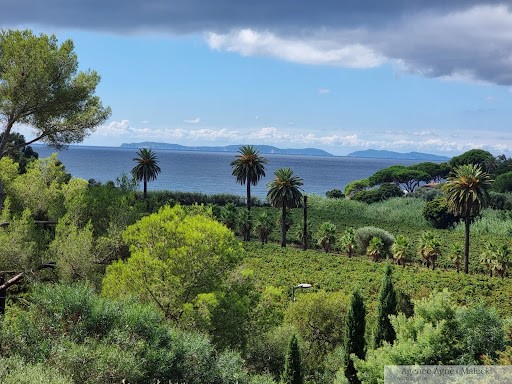
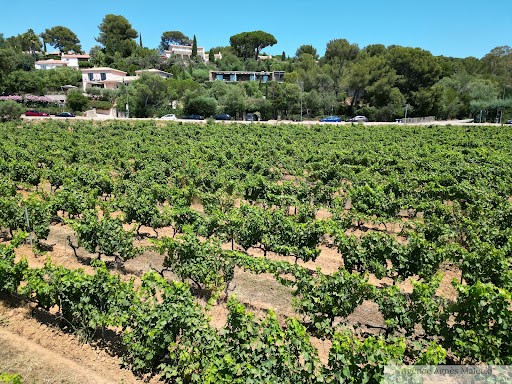
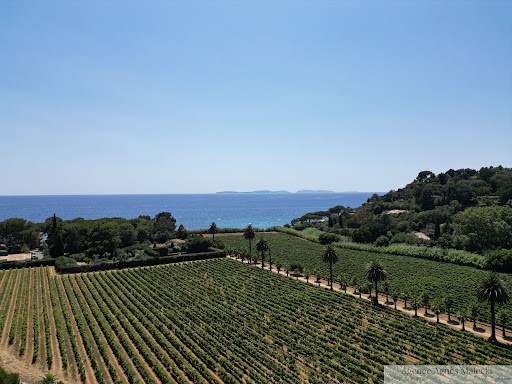
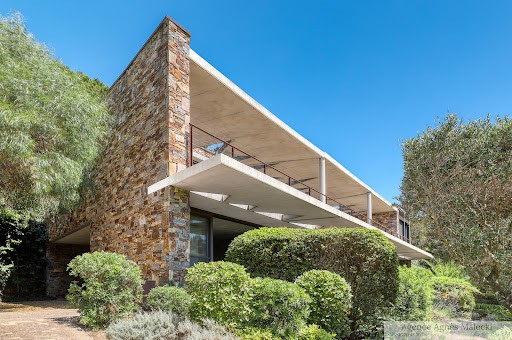
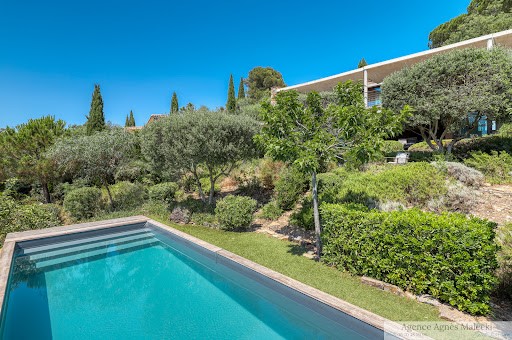
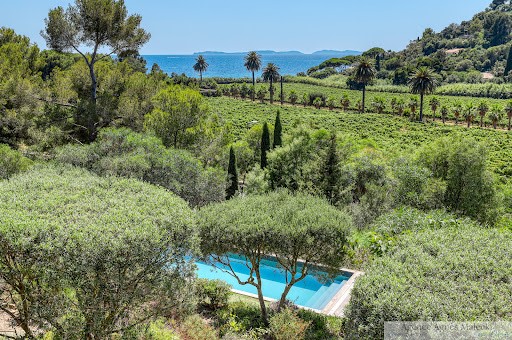
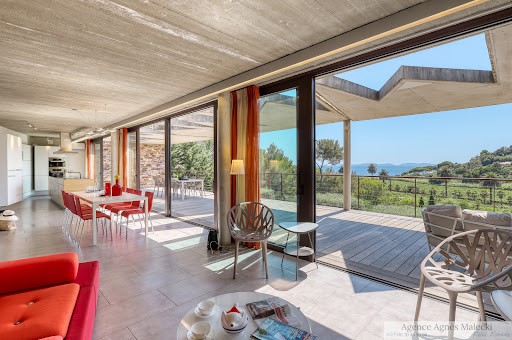
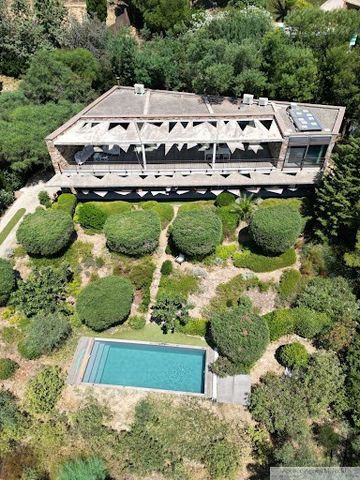
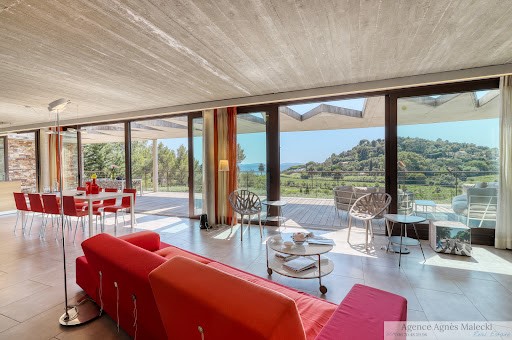
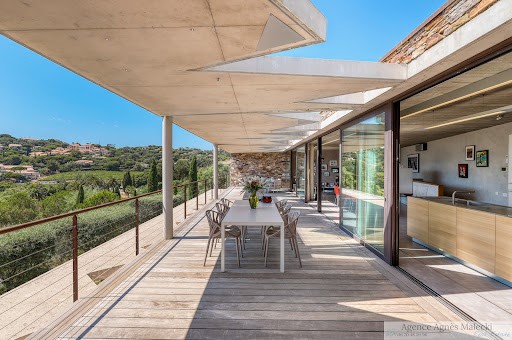
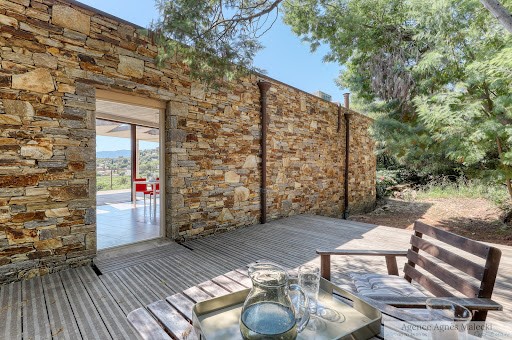
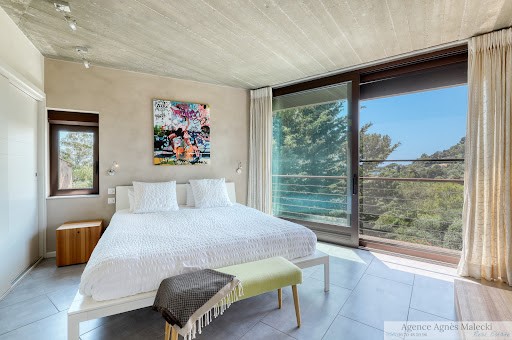
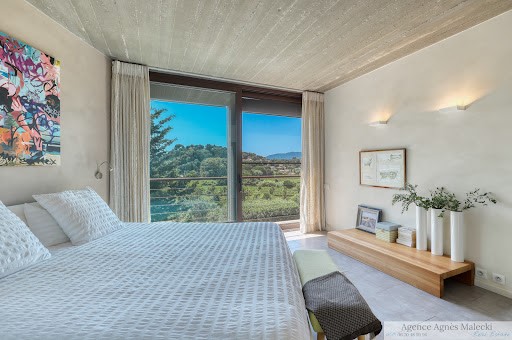
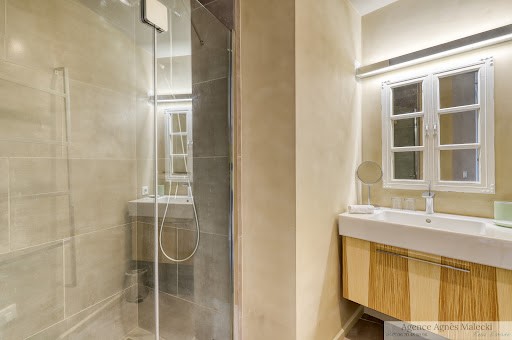
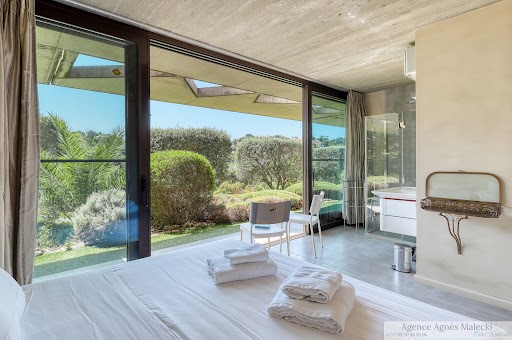
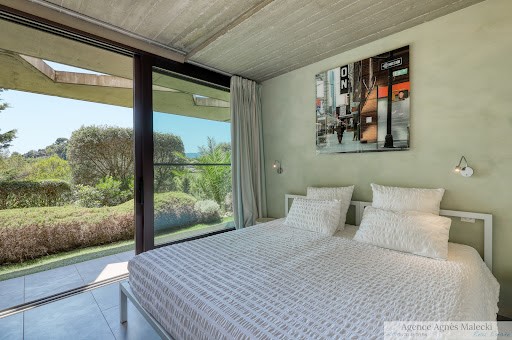

EXCLUSIVE TO AGENCY AGNÈS MALECKI - GIGARO PLAGES 300M FROM THE WATER LOCATES A CONTEMPORARY-style PROPERTY designed in 2010 by architect MR RUDY RICIOTTI (MUCEM in Marseille, Jean Cocteau Museum in Menton, ...), the architect who magnifies concrete, ultra-high-performance fiber-reinforced concrete facing a VERY BEAUTIFUL VIEW OF THE SEA AND VINEYARDS, built on landscaped grounds with olive trees, cypress, mulberry, lemon and pine trees for a 1754m2 plot, bromine/UV SWIMMING POOL and swim against the current, but also its SOUTH-WEST exposure will delight you with its 72m2 terrace, 160m2 living space and its forthcoming 263m2 PC extension (2 master bedrooms and its shower and toilet outbuildings, summer living room, covered garage). . It currently invites you into 03 en suite bedrooms with showers and toilets, all with mosquito nets. Large open-plan gallery that can be closed off. Workshop, cellar and storage room. First floor: beautiful living room with open kitchen and wood-burning stove - master bedroom with shower room and toilet. South-western terrace of 72m2, east-facing wooden terrace. Ground floor: 43m2 covered terrace. Bicycle room, swimming pool equipment room, solar panel hot water production with permanent circuit, centralized vacuum extraction, heat pump for heating, wired villa, automatic watering. FULLY AIR-CONDITIONED PROPERTY - INCREDIBLE LOCATION ! EXCLUSIVE TO THE AGNES MALECKI AGENCY ? GIGARO - 7 MN from the Héraclée beach by the Palm Trees alley crossing the vineyards. On the PROPERTY: one of the rare Villas of the famous Architect Rudy RICCIOTTI (The Mucem in Marseille, the Jean Cocteau museum in Menton, etc?); national grand prize for architecture the same year this villa was designed. VERY BEAUTIFUL VIEW OF THE SEA AND THE VINEYARDS Land of 1754 m2, landscaped with olive trees, cypresses, mulberry trees, lemon trees, pines, pistachio trees, laurels, pittosporum, rosemary, santolina, lavender and more SWIMMING POOL 8m x 3m, bromine + UV treatment; swimming against the current. 160 m2 of living space + Building permit in progress bringing the surface area to 263 m2 Covered terrace of 72m2, balcony overlooking the Mediterranean, on the same level as the living room Shaded terrace to the North East of 32 m2, also on the same level as the living room offering a different atmosphere. 3rd terrace on the ground floor, open to nature and the sea. Built on the hillside, its 'inverted' design (bedrooms on the ground floor and living room upstairs), offers the living room and its terrace the 'highest' view. Garden level: 3 bedrooms, sea view (17, 19 and 20 m2), each with shower and separate toilet; bay windows, opening onto the garden, equipped with mosquito nets. Large gallery open to nature that can be closed; cellar and storage room; technical roomUpstairs: very nice living room open kitchen of 66 m2, with wood stove - master bedroom, sea view (21 m2), with shower room and separate toilet; bay window equipped with mosquito net.Villa fully air-conditioned; heated by hot water network on the ground supplied by PAC; permanent circulation of domestic hot water produced by solar panels; suction network with suction vents distributed in each room and centralized vacuum cleaner; Ethernet distribution network and wifi in each room; the garden, of the 'dry garden' type, is equipped with an automatic watering network.Extension subject to a request for planning permission: will include 1 summer living room and 2 bedrooms on the pool level; 1 garage for 4 cars in the 'basement'. EXCLUSIVE TO AGENCY AGNÈS MALECKI - GIGARO PLAGES 300M FROM THE WATER LOCATES A CONTEMPORARY-style PROPERTY designed in 2010 by architect MR RUDY RICIOTTI (MUCEM in Marseille, Jean Cocteau Museum in Menton, ...), the architect who magnifies concrete, ultra-high-performance fiber-reinforced concrete facing a VERY BEAUTIFUL VIEW OF THE SEA AND VINEYARDS, built on landscaped grounds with olive trees, cypress, mulberry, lemon and pine trees for a 1754m2 plot, bromine/UV SWIMMING POOL and swim against the current, but also its SOUTH-WEST exposure will delight you with its 72m2 terrace, 160m2 living space and its upcoming 263m2 PC extension (2 master bedrooms and its shower and toilet outbuildings, summer living room, covered garage). . It currently invites you into 03 en suite bedrooms with showers and toilets, all with mosquito nets. Large open-plan gallery that can be closed off. Workshop, cellar and storage room. First floor: beautiful living room with open kitchen and wood-burning stove - master bedroom with shower room and toilet. South-western terrace of 72m2, east-facing wooden terrace. Ground floor: 43m2 covered terrace. Bicycle room, swimming pool equipment room, solar panel hot water production with permanent circuit, centralized vacuum extraction, heat pump for heating, wired villa, automatic watering. FULLY AIR-CONDITIONED PROPERTY - INCREDIBLE LOCATION!