4 909 901 PLN
3 bd
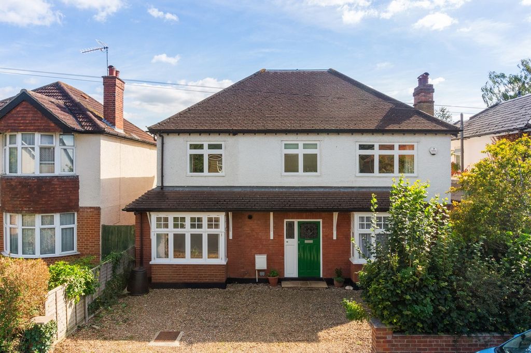
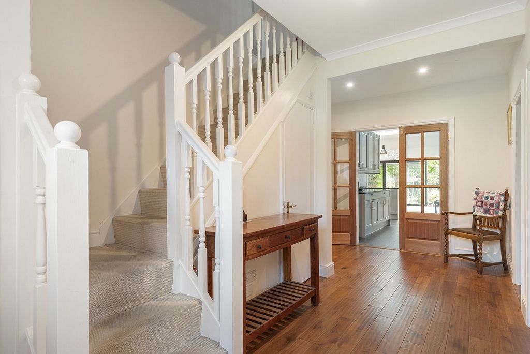
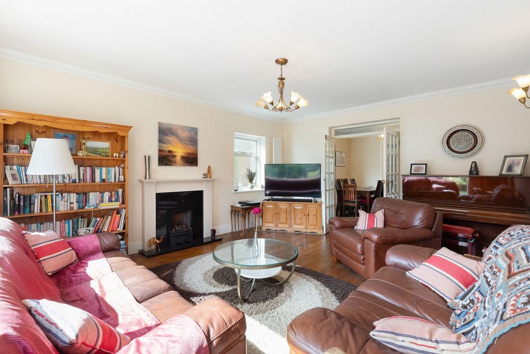
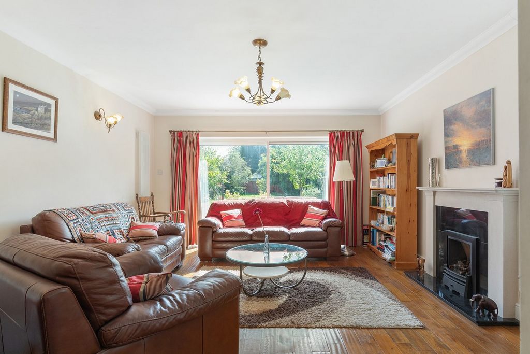
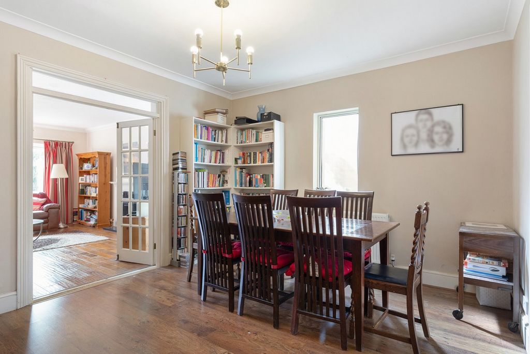
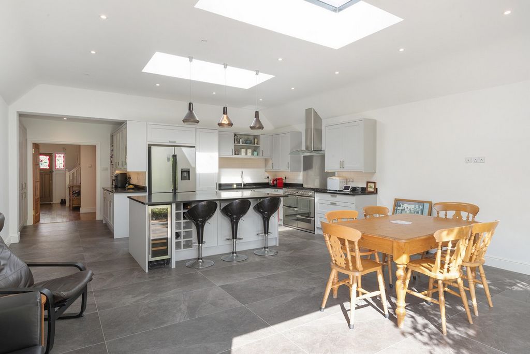
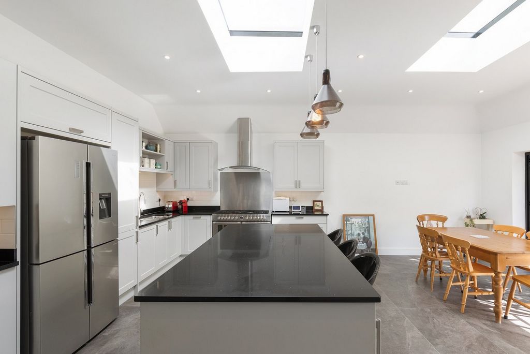
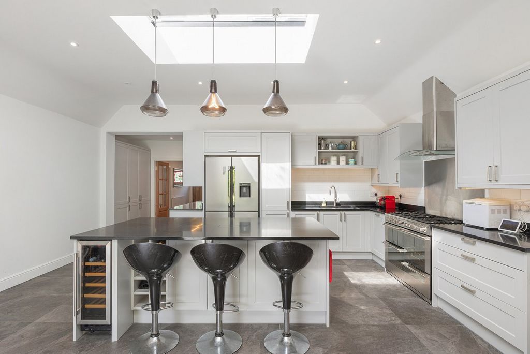
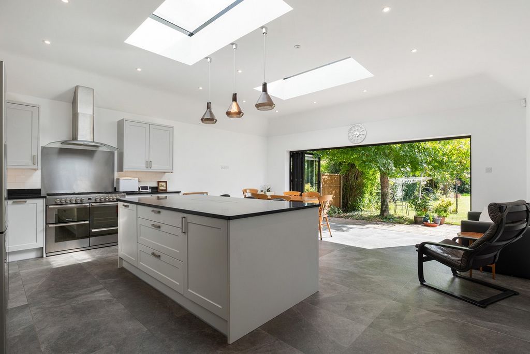
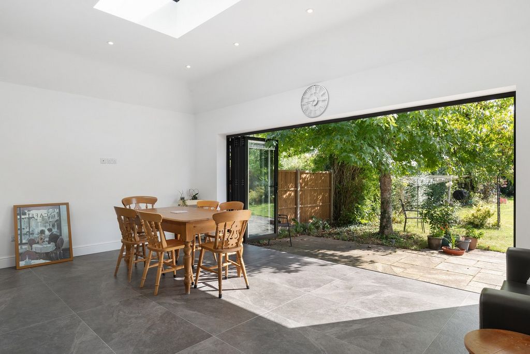
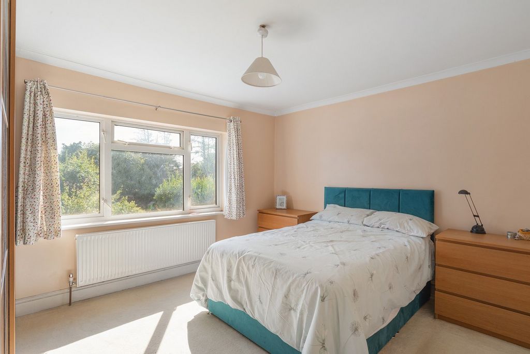
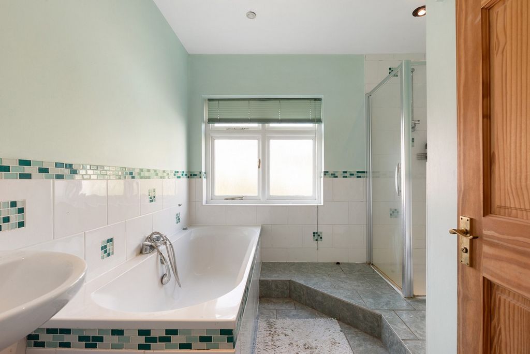
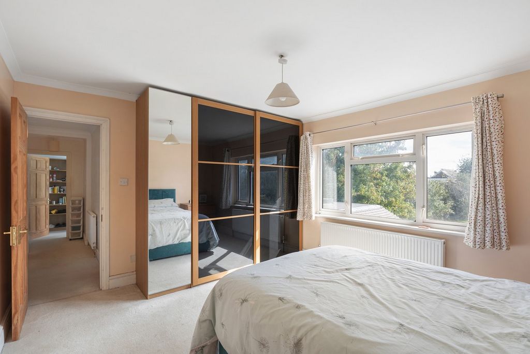
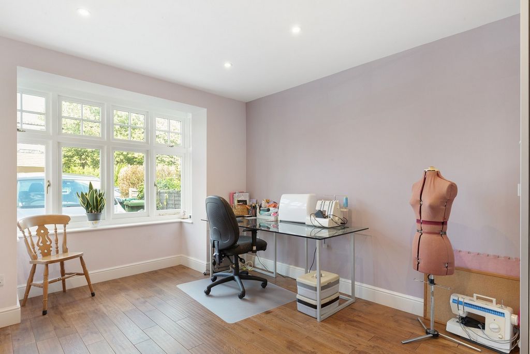
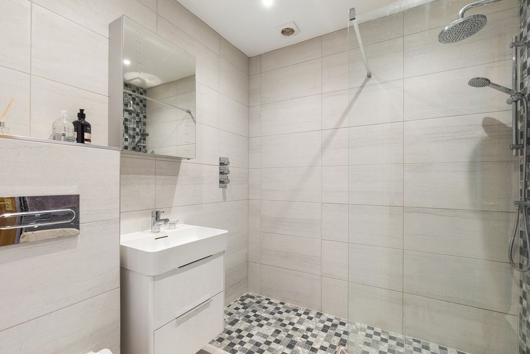
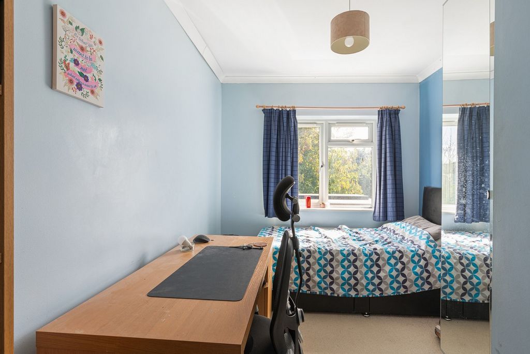
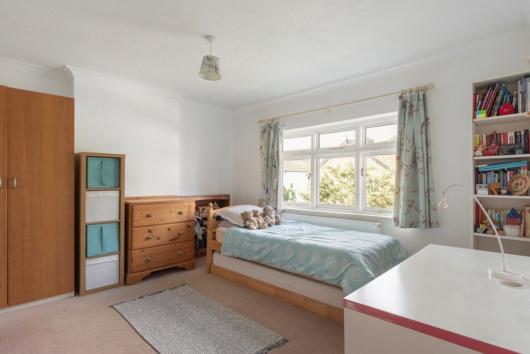
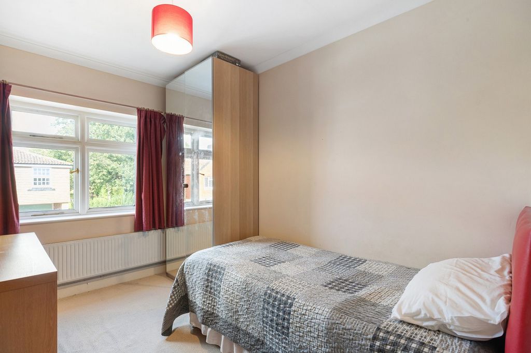
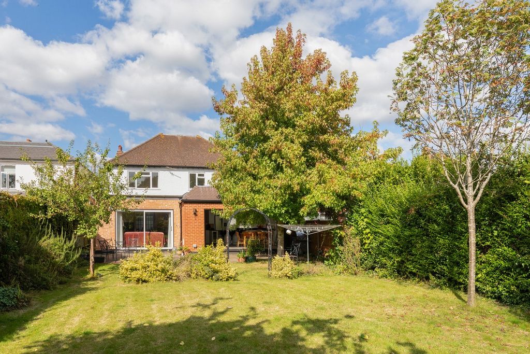
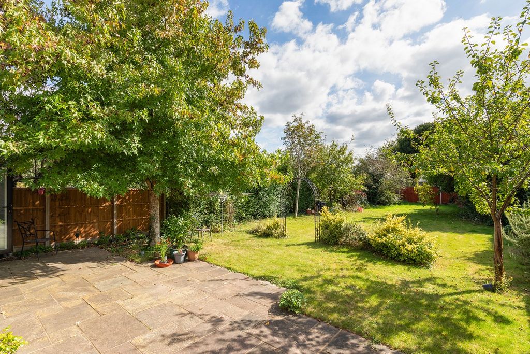
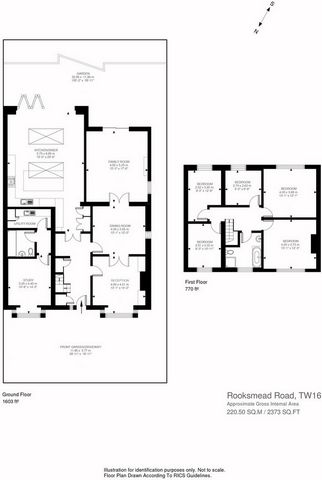
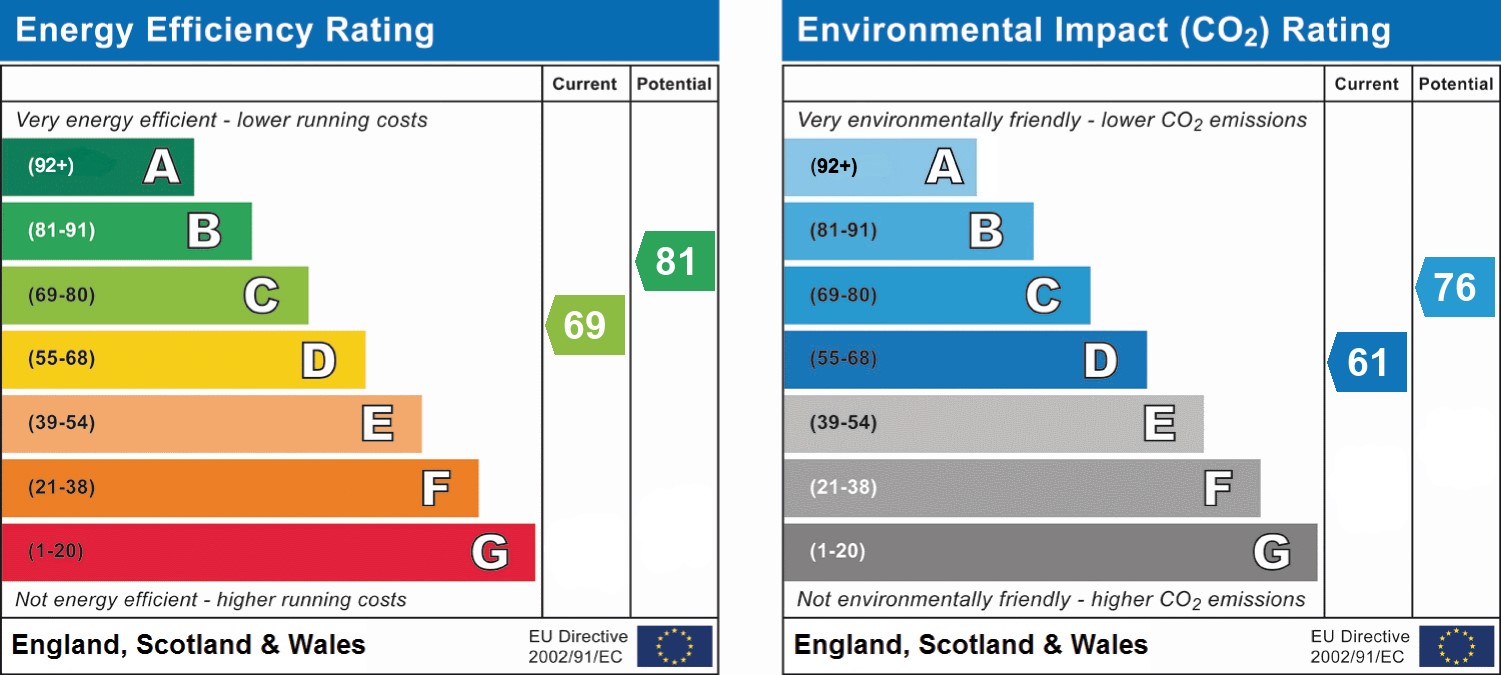
Features:
- Garden
- Parking Zobacz więcej Zobacz mniej Upon entering the property, you are welcomed by a spacious hallway that leads to two reception rooms and a recently renovated kitchen diner. The ground floor boasts four reception areas in total, including a converted garage that now serves as a study, a convenient shower room, and a utility room. The first reception room, featuring a bright bay window, which flows into the second reception, an ideal space for formal dining. The third reception is a comfortable living room, perfect for relaxation, with sliding doors opening onto a south-facing garden.The expansive kitchen diner is a standout feature, recently upgraded with skylights that flood the space with natural light. It comes fully equipped with modern appliances, and also provides direct access to the 100-foot garden, making it a superb space for entertaining.Upstairs, the large landing leads to five well-appointed bedrooms. Two spacious doubles, along with two additional double bedrooms and a single room, all enjoy the convenience of a four-piece family bathroom.With a total of 2,373 sqft of living space, this property provides ample room to grow, with potential for further expansion, subject to planning permissions.Lower Sunbury is cherished for its picturesque surroundings and close-knit community feel. Residents can enjoy the blend of local amenities and natural beauty, with excellent golf clubs and sports facilities nearby. The tranquil Sunbury Park and the River Thames offer the perfect setting for leisurely walks, while the village itself boasts an array of charming shops, cafes, restaurants, and characterful pubs. Families will benefit from the highly-regarded local schools, and commuting is a breeze with Sunbury and Kempton Park stations just a mile away, providing direct services to London Waterloo.
Features:
- Garden
- Parking