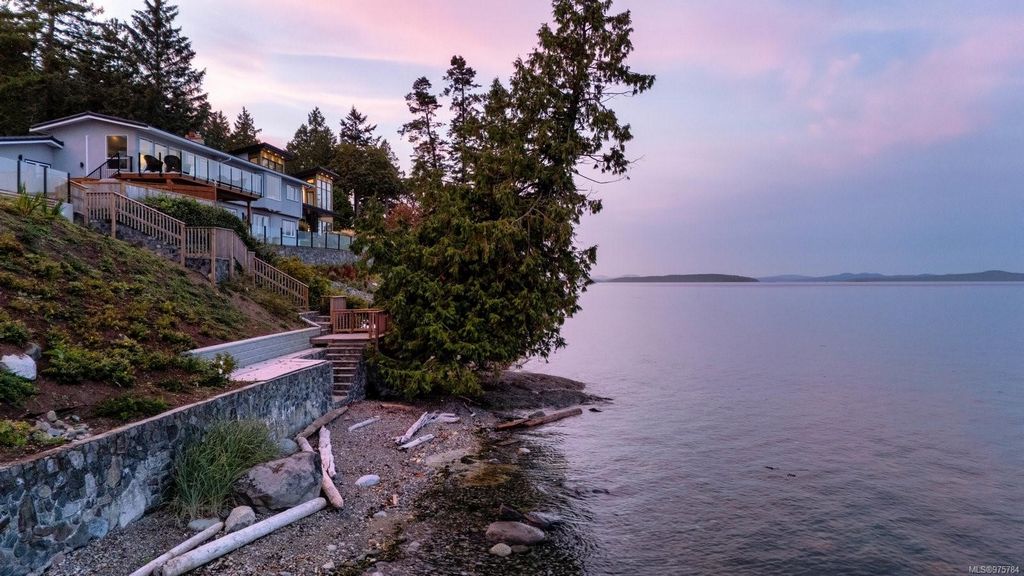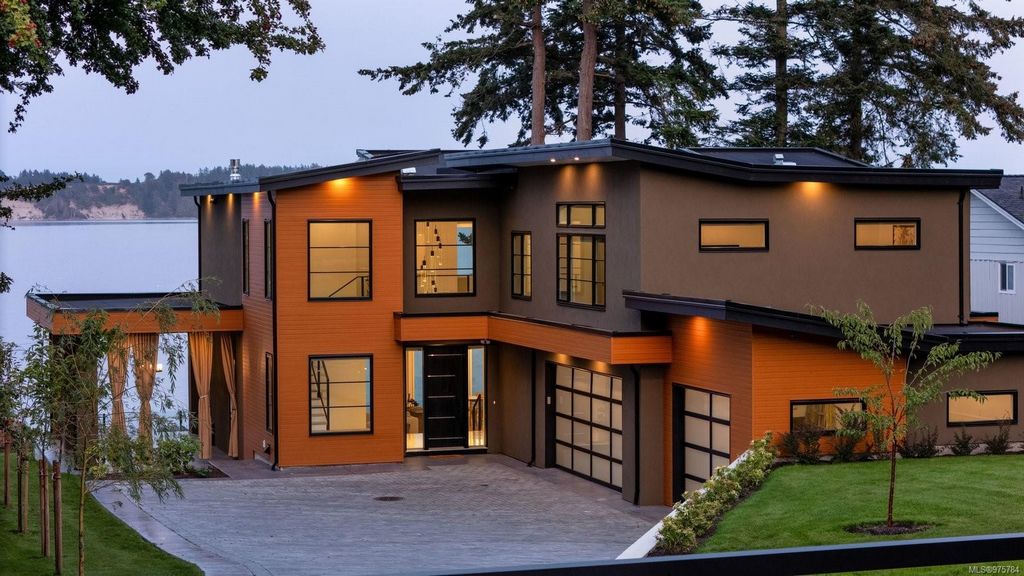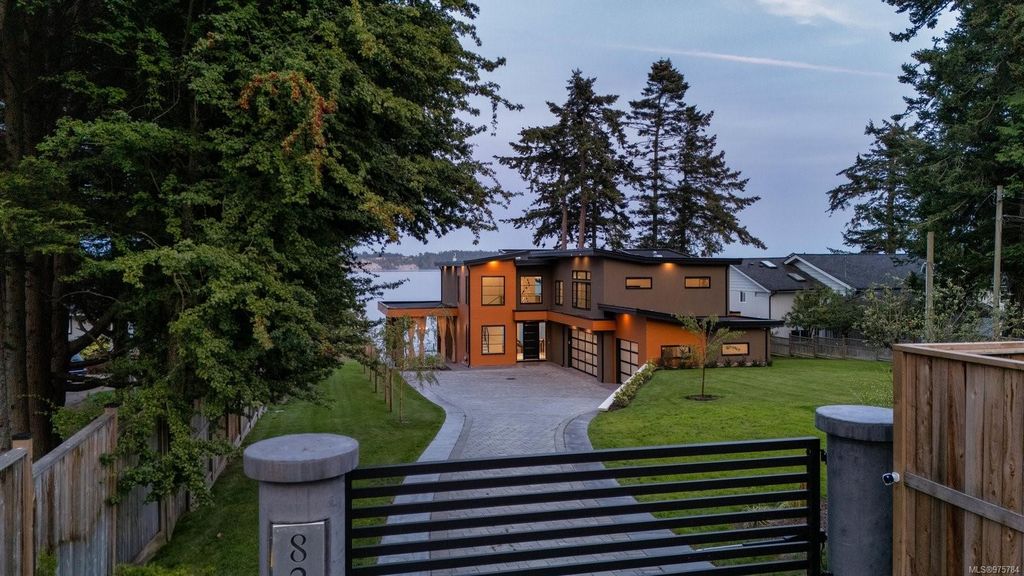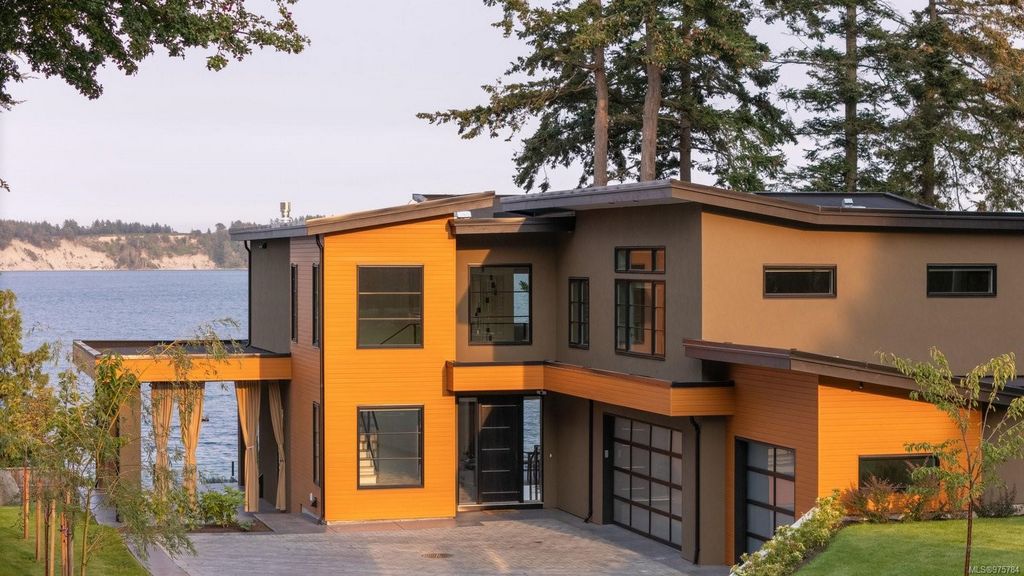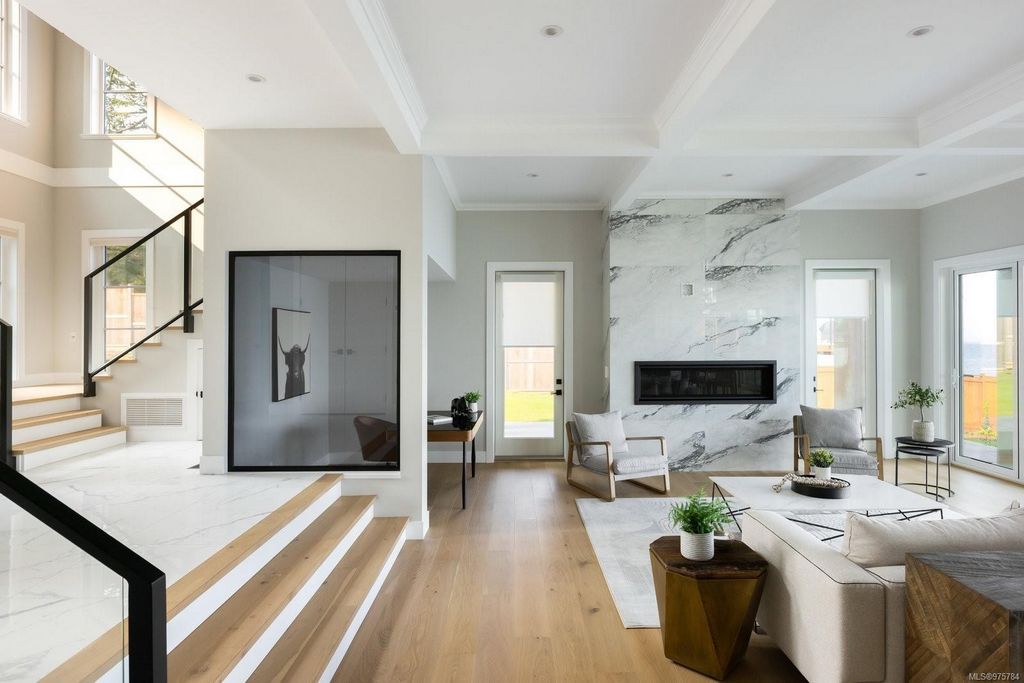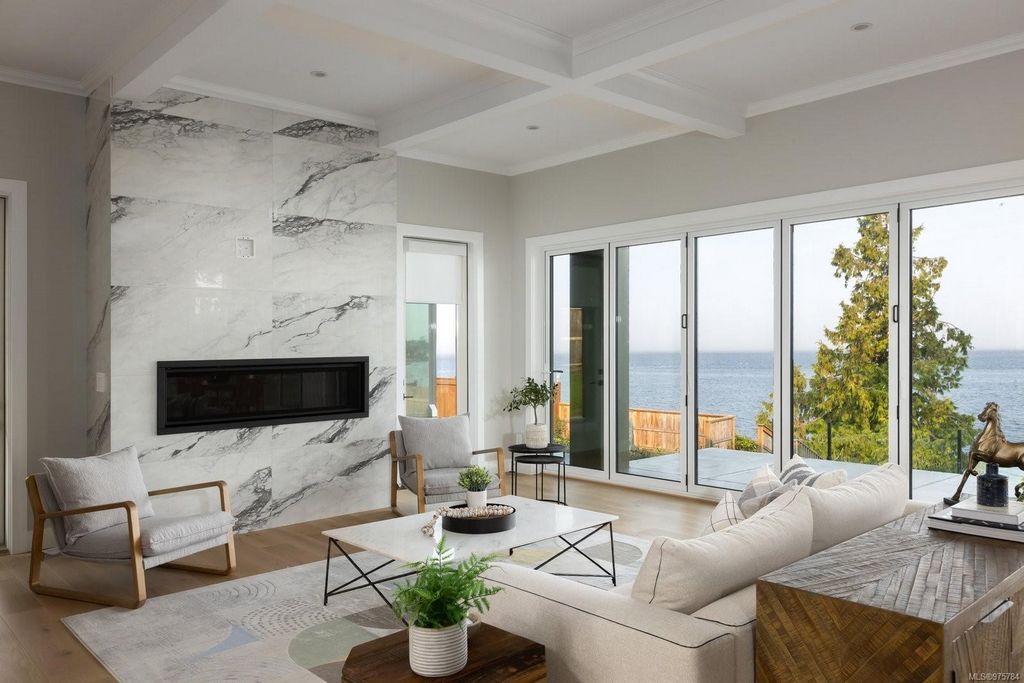12 472 685 PLN
POBIERANIE ZDJĘĆ...
Dom & dom jednorodzinny for sale in James Island
12 472 685 PLN
Dom & dom jednorodzinny (Na sprzedaż)
Źródło:
EDEN-T100582021
/ 100582021
This waterfront estate embodies exceptional craftsmanship & timeless elegance, offering sweeping ocean vistas. Set on a private half-acre with 100 ft of pristine, low-bank waterfront, the home provides direct beach access from the professionally landscaped backyard. Each of the 4 bedrooms boasts stunning ocean views, w/ every room thoughtfully appointed with ensuite & WIC. The open-concept living, dining & kitchen areas are graced w/ soaring 11-ft coffered ceilings & dual nano doors, allowing for a seamless indoor-outdoor flow. The gourmet kitchen is a true centrepiece, featuring custom cabinetry, elegant stone countertops, top-of-the-line Fisher & Paykel appliances & well-appointed butler's pantry. This home also features a glass-enclosed wine room, media room w/ a wet bar & covered patio perfect for alfresco dining. Additional highlights include a 3-car garage w/ showroom-quality epoxy flooring, extra-high ceilings & an automatic gate for enhanced privacy & security.
Zobacz więcej
Zobacz mniej
This waterfront estate embodies exceptional craftsmanship & timeless elegance, offering sweeping ocean vistas. Set on a private half-acre with 100 ft of pristine, low-bank waterfront, the home provides direct beach access from the professionally landscaped backyard. Each of the 4 bedrooms boasts stunning ocean views, w/ every room thoughtfully appointed with ensuite & WIC. The open-concept living, dining & kitchen areas are graced w/ soaring 11-ft coffered ceilings & dual nano doors, allowing for a seamless indoor-outdoor flow. The gourmet kitchen is a true centrepiece, featuring custom cabinetry, elegant stone countertops, top-of-the-line Fisher & Paykel appliances & well-appointed butler's pantry. This home also features a glass-enclosed wine room, media room w/ a wet bar & covered patio perfect for alfresco dining. Additional highlights include a 3-car garage w/ showroom-quality epoxy flooring, extra-high ceilings & an automatic gate for enhanced privacy & security.
Questa tenuta sul lungomare incarna un'eccezionale maestria artigianale e un'eleganza senza tempo, offrendo ampie vedute sull'oceano. Situata su un mezzo acro privato con 100 piedi di lungomare incontaminato e basso, la casa offre l'accesso diretto alla spiaggia dal cortile paesaggistico professionale. Ognuna delle 4 camere da letto vanta una splendida vista sull'oceano, con ogni camera arredata con bagno privato e WIC. Le aree soggiorno, sala da pranzo e cucina a pianta aperta sono abbellite da soffitti a cassettoni da 11 piedi e doppie porte nano, che consentono un flusso interno ed esterno senza soluzione di continuità. La cucina gourmet è un vero e proprio centrotavola, con mobili su misura, eleganti ripiani in pietra, elettrodomestici Fisher & Paykel di alta gamma e dispensa del maggiordomo ben arredata. Questa casa dispone anche di una sala vini in vetro, una sala multimediale con angolo bar e un patio coperto, perfetto per cenare all'aperto. Ulteriori punti salienti includono un garage per 3 auto con pavimenti epossidici di qualità da showroom, soffitti extra alti e un cancello automatico per una maggiore privacy e sicurezza.
Esta finca frente al mar encarna una artesanía excepcional y una elegancia atemporal, ofreciendo amplias vistas al océano. Ubicada en un medio acre privado con 100 pies de costa prístina y de baja orilla, la casa ofrece acceso directo a la playa desde el patio trasero profesionalmente ajardinado. Cada una de las 4 habitaciones cuenta con impresionantes vistas al mar, con cada habitación cuidadosamente decorada con baño privado y WIC. Las áreas de salón, comedor y cocina de concepto abierto están adornadas con techos artesonados de 11 pies y puertas nano dobles, lo que permite un flujo perfecto entre el interior y el exterior. La cocina gourmet es una verdadera pieza central, con gabinetes personalizados, elegantes encimeras de piedra, electrodomésticos Fisher & Paykel de primera línea y una despensa de mayordomo bien equipada. Esta casa también cuenta con una sala de vinos con mampara de vidrio, sala multimedia con un bar con fregadero y un patio cubierto perfecto para cenar al aire libre. Los aspectos destacados adicionales incluyen un garaje para 3 autos con pisos de epoxi con calidad de sala de exposición, techos extra altos y una puerta automática para mejorar la privacidad y la seguridad.
Dieses Anwesen am Wasser verkörpert außergewöhnliche Handwerkskunst und zeitlose Eleganz und bietet einen atemberaubenden Blick auf das Meer. Das Haus liegt auf einem privaten halben Hektar mit 100 Fuß unberührter, niedriger Uferpromenade und bietet direkten Strandzugang vom professionell angelegten Hinterhof. Jedes der 4 Schlafzimmer bietet einen atemberaubenden Meerblick, wobei jedes Zimmer sorgfältig mit eigenem Bad und WIC ausgestattet ist. Die offenen Wohn-, Ess- und Küchenbereiche sind mit hohen 11 Fuß hohen Kassettendecken und zwei Nanotüren ausgestattet, die einen nahtlosen Innen- und Außenfluss ermöglichen. Die Gourmetküche ist ein wahres Herzstück mit maßgefertigten Schränken, eleganten Steinarbeitsplatten, erstklassigen Fisher & Paykel-Geräten und einer gut ausgestatteten Butler-Speisekammer. Dieses Haus verfügt auch über einen verglasten Weinraum, einen Medienraum mit einer Wet-Bar und eine überdachte Terrasse, die sich perfekt für Mahlzeiten im Freien eignet. Zu den weiteren Highlights gehören eine Garage für 3 Autos mit Epoxidboden in Showroom-Qualität, extra hohe Decken und ein automatisches Tor für mehr Privatsphäre und Sicherheit.
Źródło:
EDEN-T100582021
Kraj:
CA
Miasto:
Central Saanich
Kod pocztowy:
V8M1T9
Kategoria:
Mieszkaniowe
Typ ogłoszenia:
Na sprzedaż
Typ nieruchomości:
Dom & dom jednorodzinny
Wielkość nieruchomości:
374 m²
Wielkość działki :
2 023 m²
Pokoje:
5
Sypialnie:
4
Łazienki:
5
