4 322 338 PLN
3 292 799 PLN
3 890 105 PLN
3 499 036 PLN
2 963 478 PLN
2 881 559 PLN
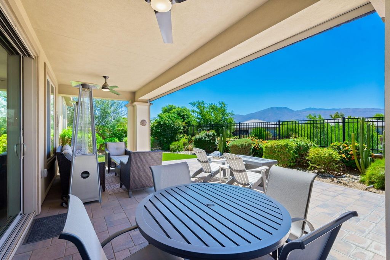

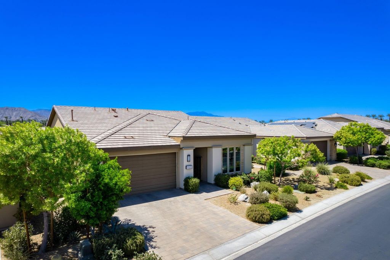
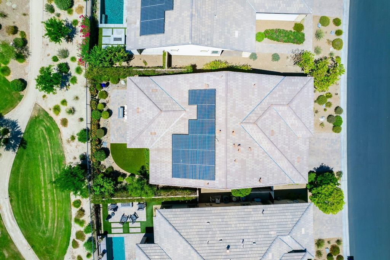

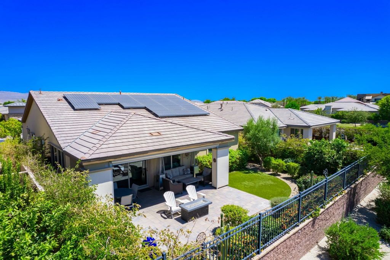

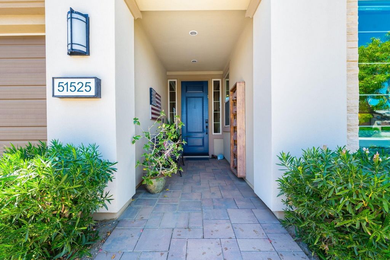
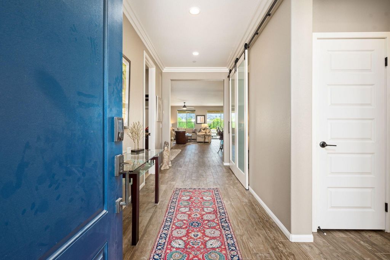
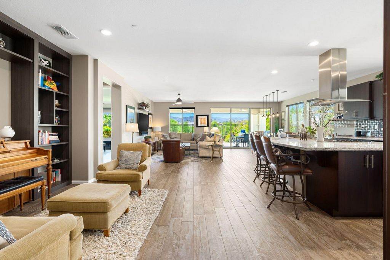
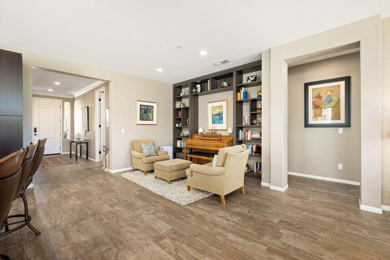
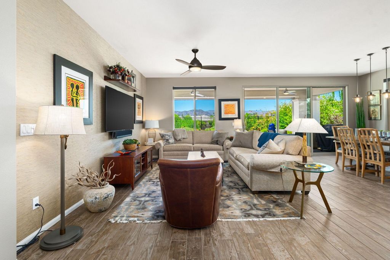



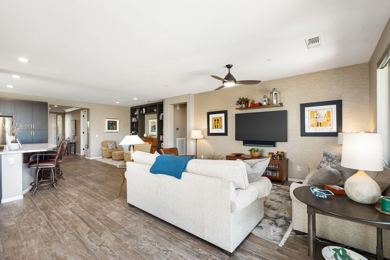
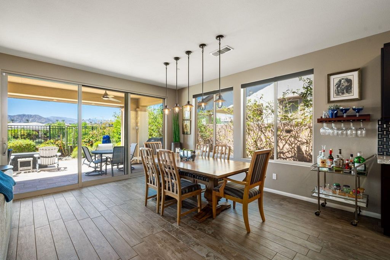



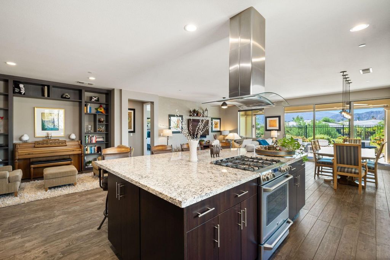
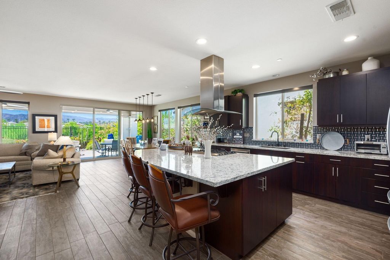
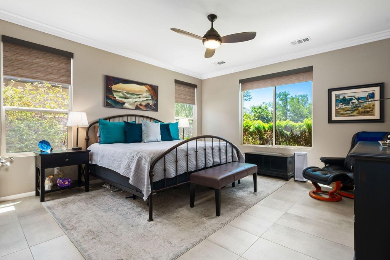
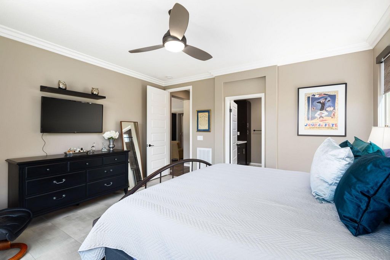

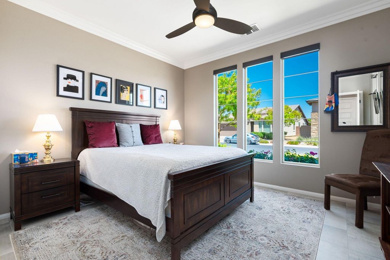
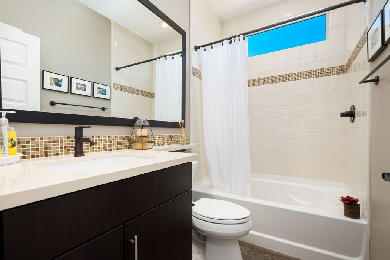
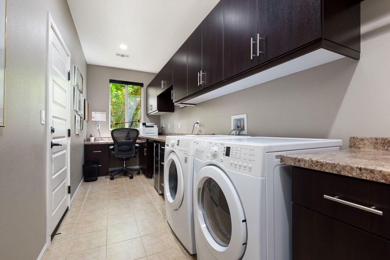


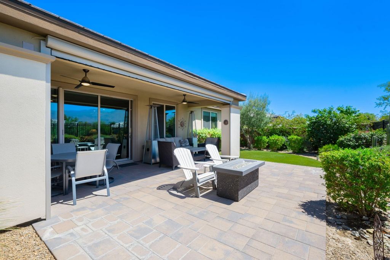
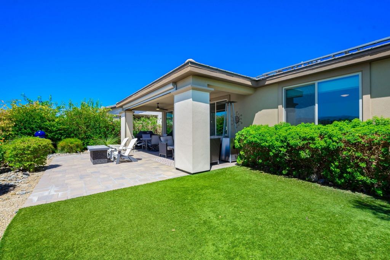
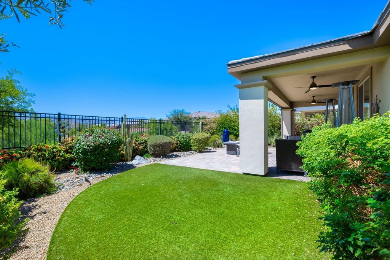
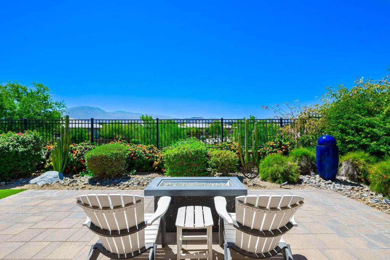

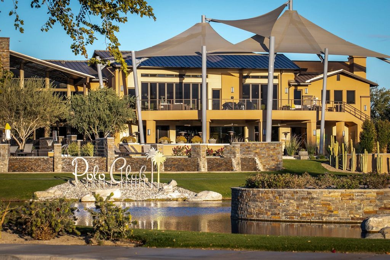
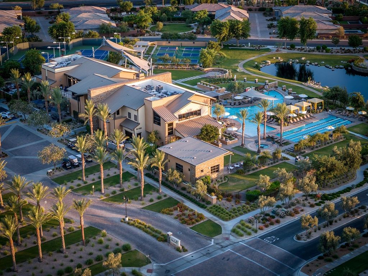
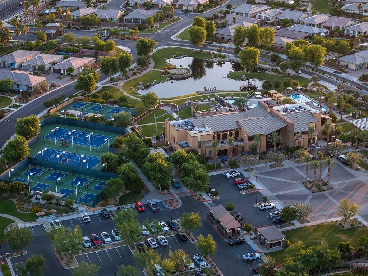
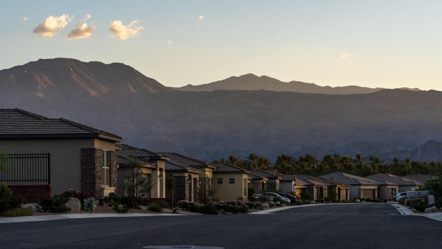
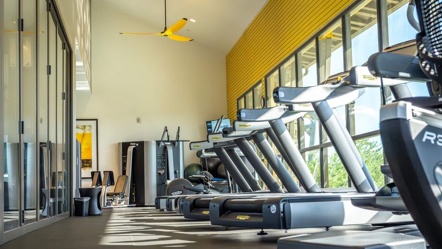


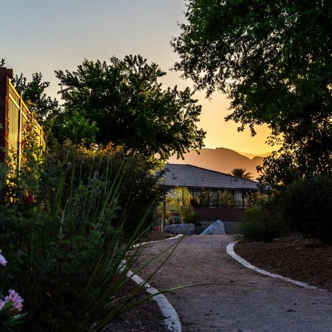
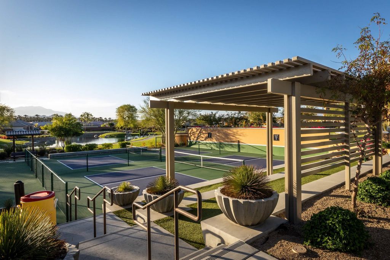

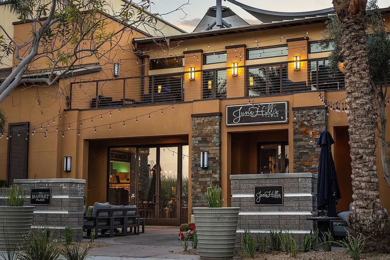
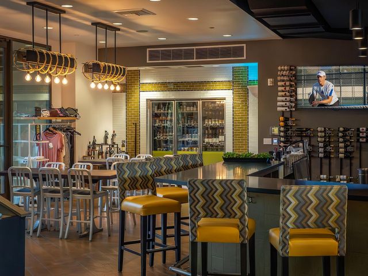



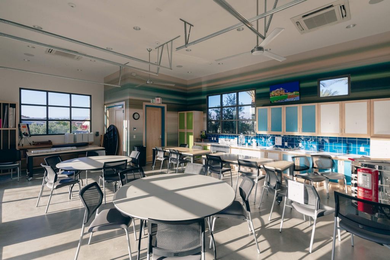
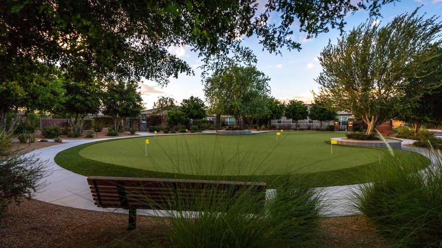

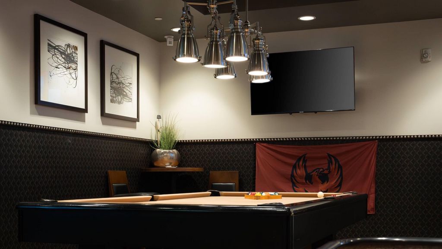
Features:
- Dishwasher
- Washing Machine Zobacz więcej Zobacz mniej Welcome to your dream home in the esteemed Trilogy Polo Club, where luxury and innovation meets comfort. This meticulously maintained Refresh plan sits proudly on an elevated lot, offering breathtaking panoramic views of the mountains and lush green belt. Spanning 1,925 sq. ft., this residence features 2 bedrooms, 2 baths, and a versatile den/office with a chic barn door. As you step inside, the stunning plank flooring leads you through the guest quarters, den, and a multi-purpose Smart-Space. The open-concept great room is bathed in natural light, with expansive six-panel doors framing the spectacular outdoor views. Upgrades abound, from crown molding and built-ins to an automatic great room blind, app-controlled thermostat, and slide-out pantry shelves. The gourmet kitchen is a chef's delight, boasting stainless steel appliances, a prep/bar seating island, custom hood, slab counters, a gas range, and rich espresso cabinetry. The primary retreat offers a serene escape with a walk-in closet and an en suite bath featuring quartz countertops, a tiled shower enclosure, and stylish encaustic floor tiles. The inviting rear yard is an entertainer's paradise, complete with a paver deck, automatic sunshades, uplighting, professional landscaping, a fountain, wrought iron fencing, a fire pit, and those jaw-dropping mountain vistas. Plus, you're just steps away from the clubhouse amenities and the famed June Hill's restaurant & bar. Don't forget the insulated garage door, with keypad!
Features:
- Dishwasher
- Washing Machine